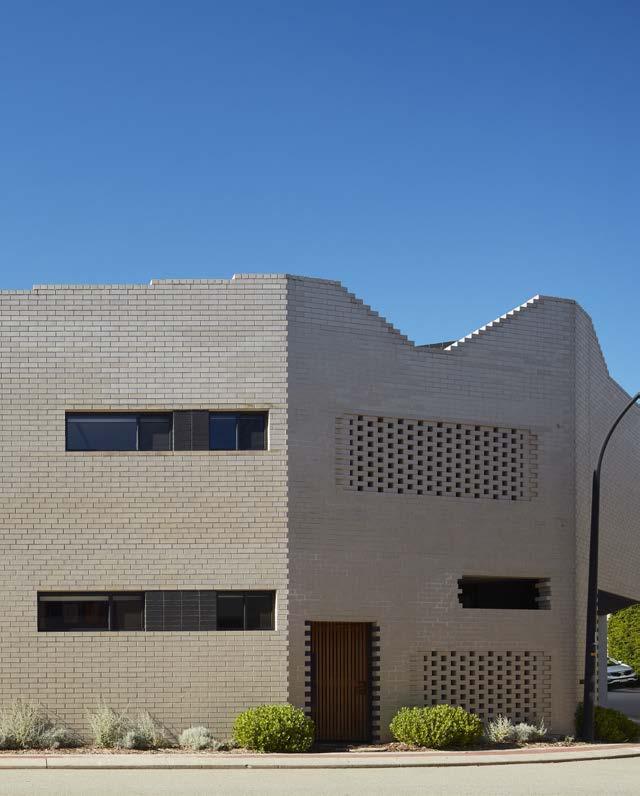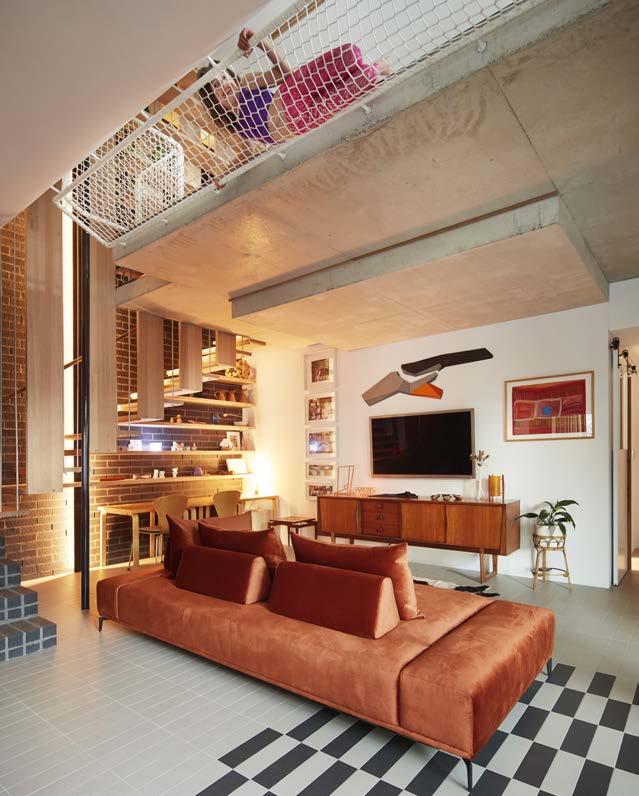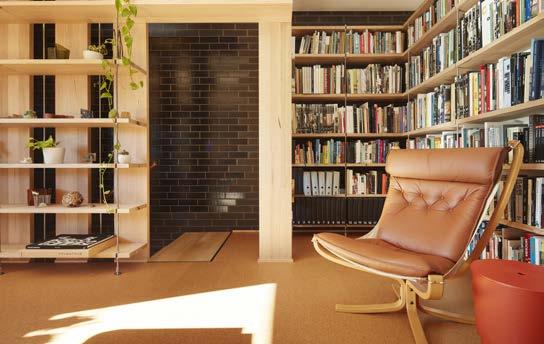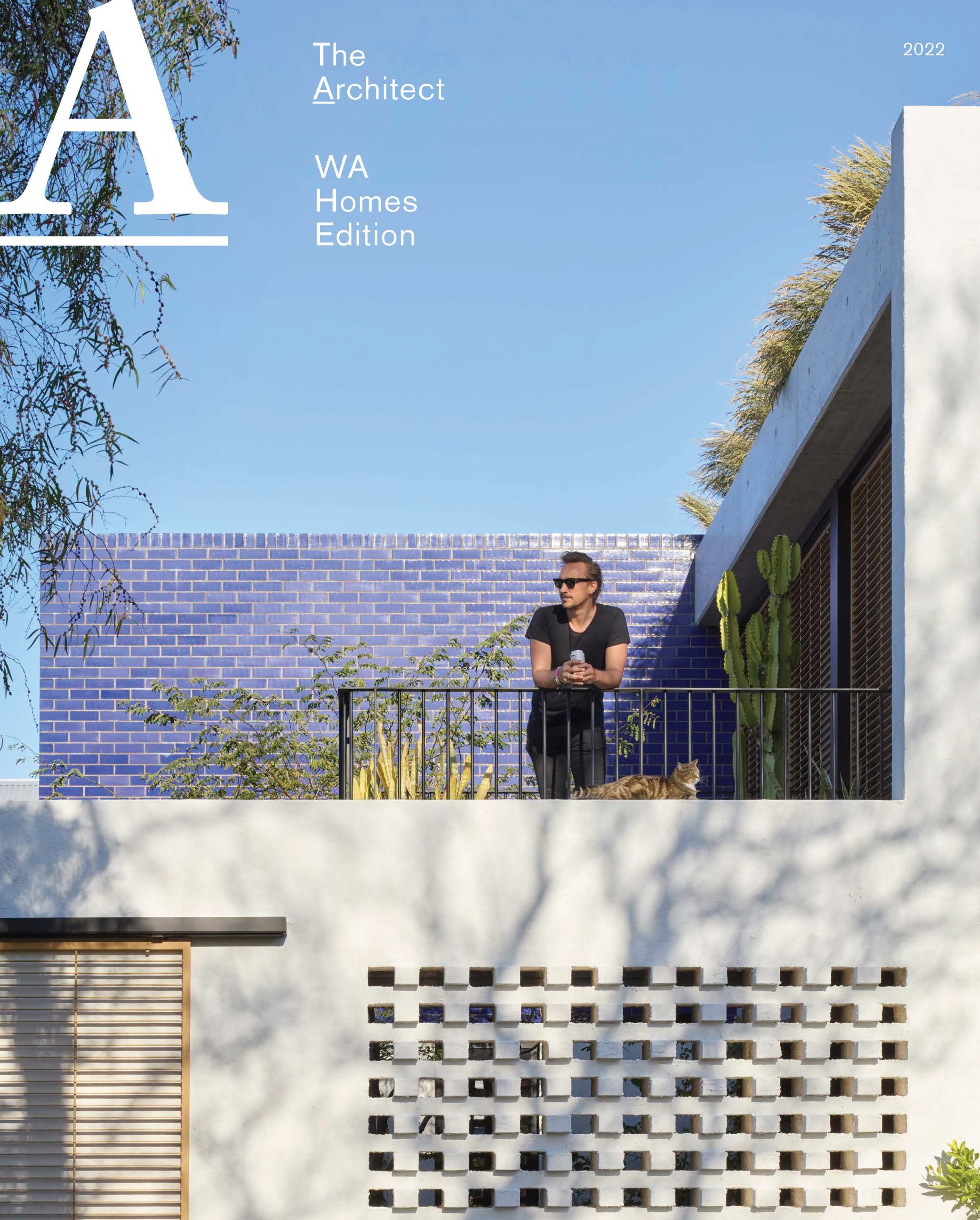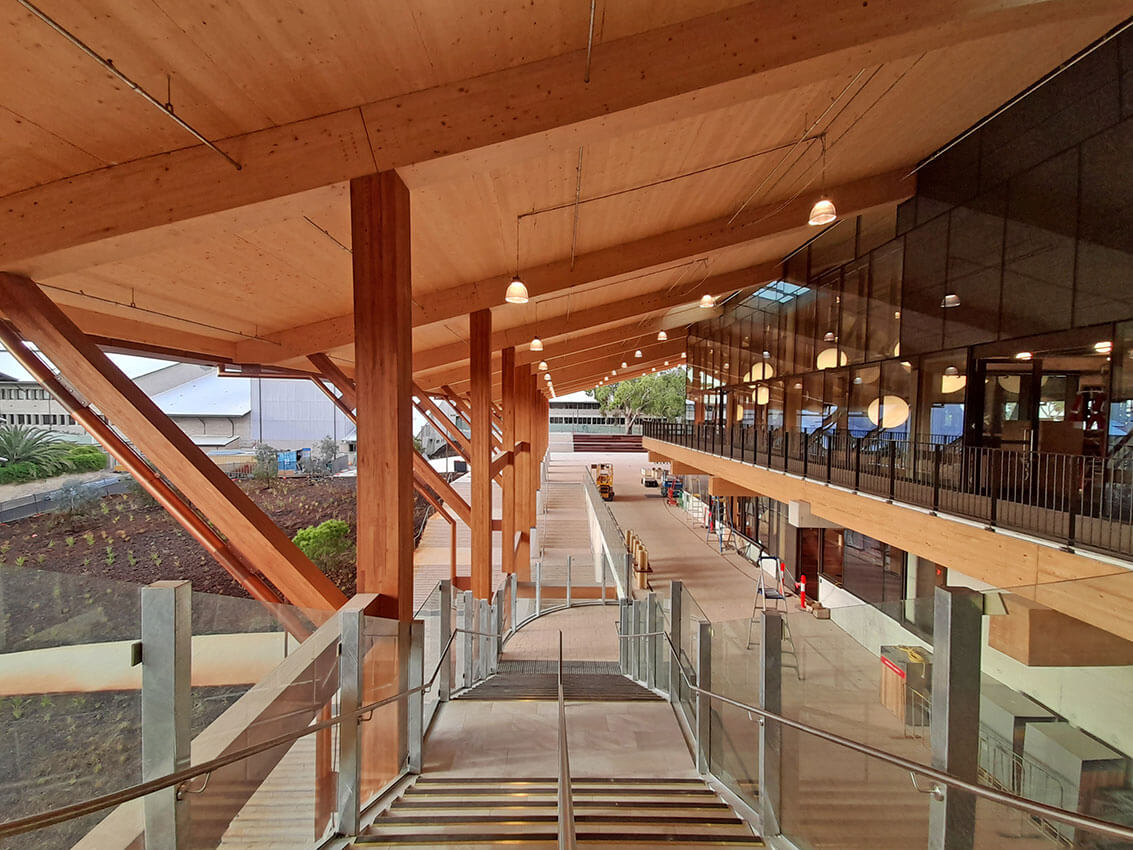If you were restricted to using a single adjective to describe Casa Mia, the self-designed home of Adrian Iredale and Caroline Di Costa, you may well settle on ‘considered’.
Tucked away in suburban City Beach, this home goes beyond the substantially intricate brick envelope encasing it. With no stone left unturned, the designer duo have created a house and a home that exemplifies design thinking and heroes materiality.
Responding to involved local design guidelines, this home speaks to its neighbouring properties without submitting to the peer pressure of blending in. It displays qualities of a family home, all the while avoiding the stereotypical excess so commonly confused with the concept.
Borrowing from the bordering neighbourhood park, Casa Mia encourages community involvement and a shared living experience by treating the park as their front yard, a concept that is continued all along the side of the house, where perforations in the brick building mask and create visual punctuation marks that allow for intersecting glances from the outside in.
The use of both light and dark face brick to distinguish between the internal and external skin of the house, allows for a textural, pattern change, encouraging the notion that what you see on the outside, isn’t necessarily reflected on the inside. There is a sense of more than meets the eye, where you start to realise that only by getting to know the occupiers of the home, will you be subject to the spaces within.
Once inside, the manipulation and tracking of light is remarkable. The term ‘considered’ emerges once more, as the living room tiling pattern choreographs how the light dances across the floor at various times of day, paying homage to the work of Swedish architect Sigurd Lewerentz.
Architects Adrian and Caroline talk about the site as an entity that has been carved out. Where the form has been sculpted, the materiality changes to timber. This is evident both internally and externally, notably in the living room, where soft timber battens form a backdrop for art to be displayed. Across the room, concealed cabinetry showcases a curation of timber battens, speaking to Aalto’s Villa Mairea, deemed a timber orchestration by Adrian.
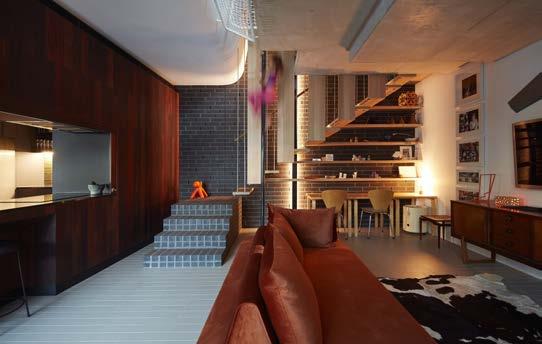
The approach was to use off-the-shelf items, simple construction methods, and personalise them, creating a space that feels authentic. “We’re not selling an aesthetic, we’re selling the way it feels,” says Caroline. “Good architecture is selling quality of space.”
Good architecture, of course, is also fun – something there is no shortage of in this family home. One such element of fun is the clever use of colour in the children’s bedrooms and bathrooms throughout the house, once again drawing on the concept of personalising simple and effective materials and creating a sense of identity.
Once truly welcomed into the space, you are also treated to the great folly of the fireman’s pole, connecting ground and the upper level, of which you get a glimpse through the structural net above.
There is the more traditional travel method of the staircase, supported by hanging strings of metal rods, giving to the illusion of being suspended in mid-air and once again speaking to a certain vertical curation.
Suspended above the staircase and a guide to the upstairs library, is Caroline’s Nonna’s door. Having travelled from their previous home, the door symbolises a connection to family and memories, with a natural skylight shining from above, resulting in a profound sense of divinity.
A sunny and social rooftop space confirms the couple’s knack for easy entertaining, acting as the crown of the home. This is the last stop after being invited through the house, and acts as a denouement to the narrative embedded within. It is a home that is not trying to be anything other than a quietly sustainable, considered collective of the people who occupy the spaces within. As Caroline says, “It’s just us.”
Reinette Roux is a graduate of architecture at Hames Sharley. She is passionate about the future of architecture, as seen through the lens of current emerging architects, and what this might mean in working towards a sustainable world.
