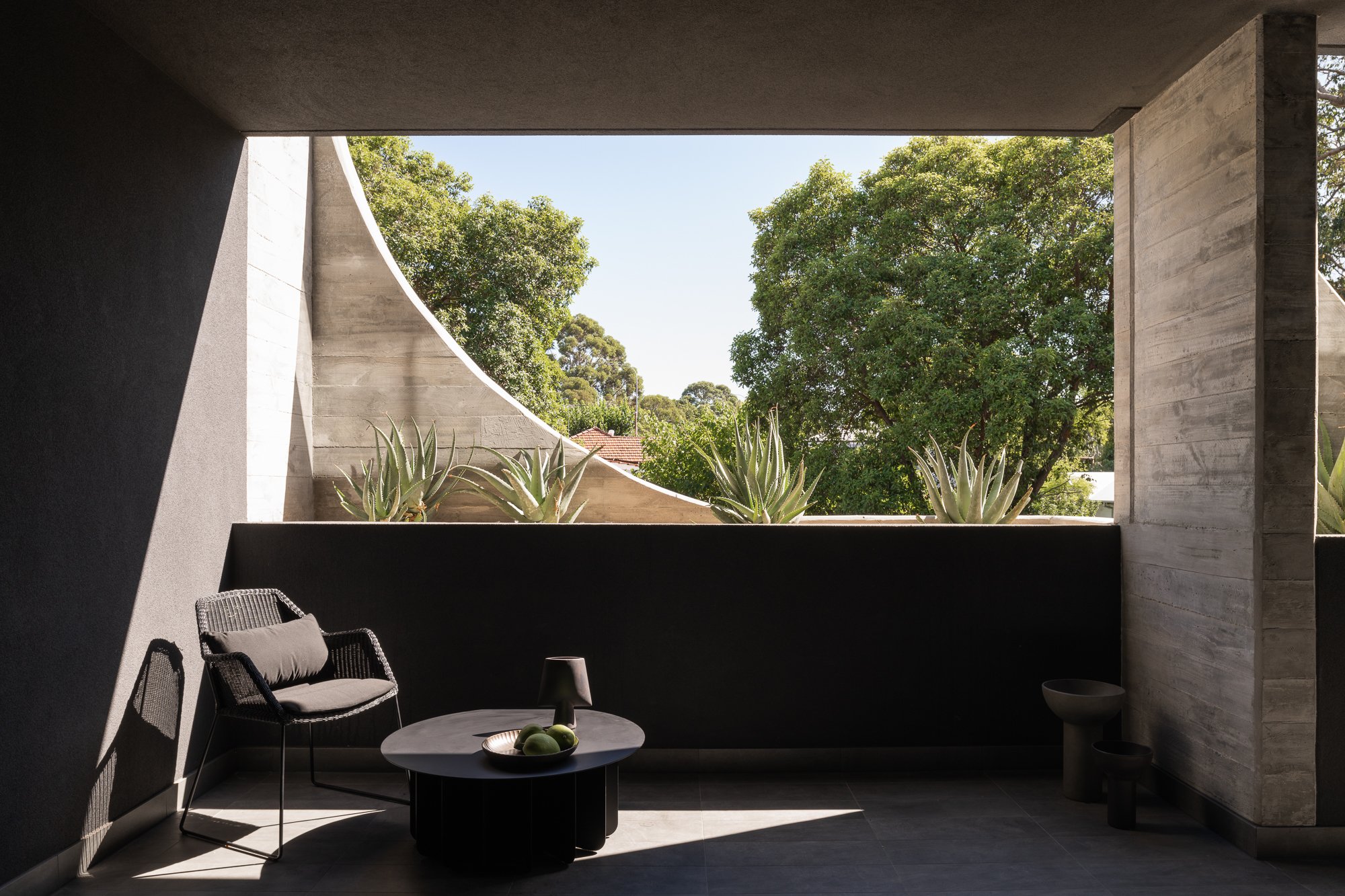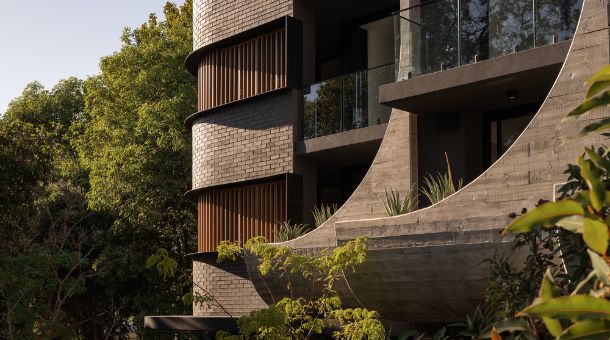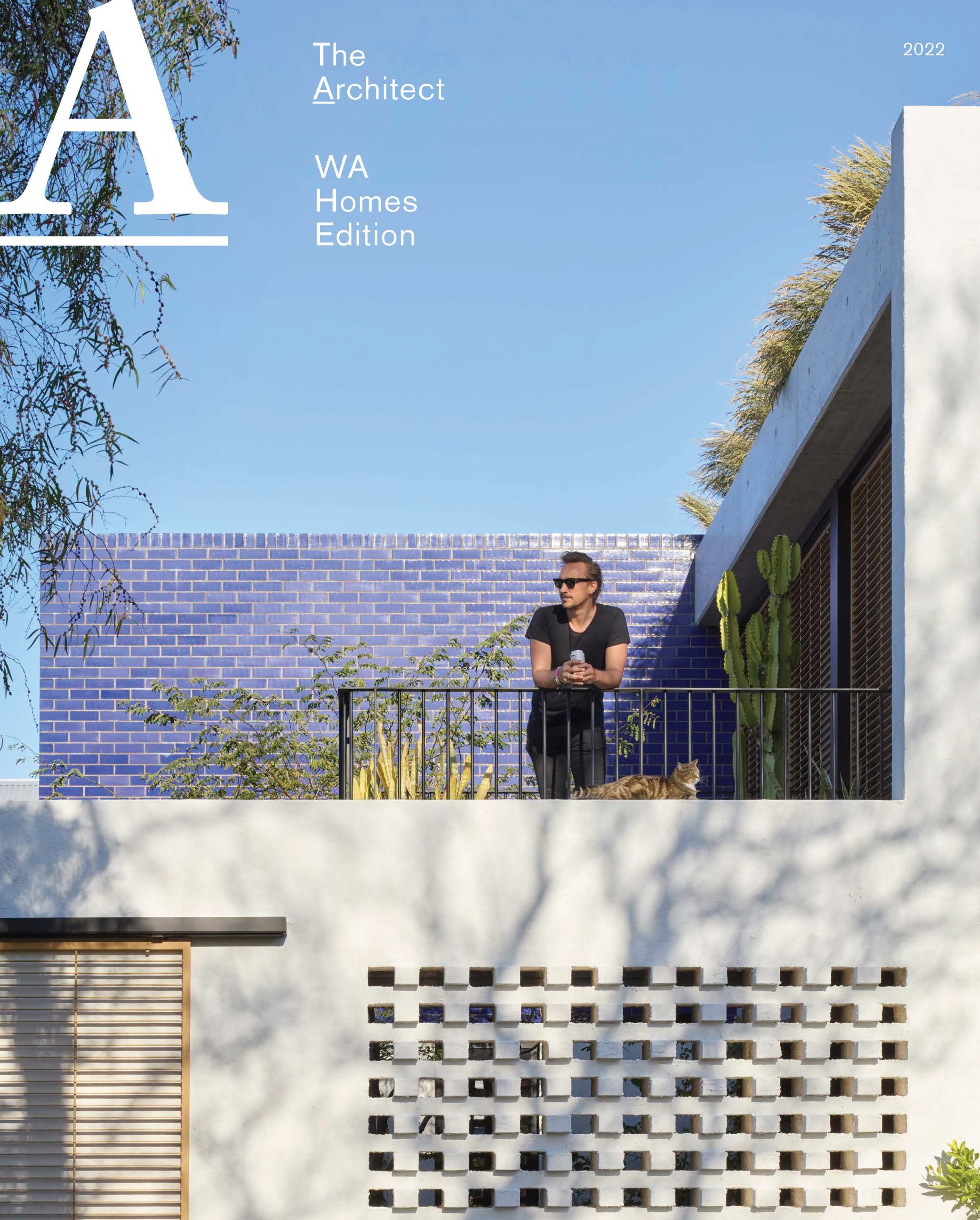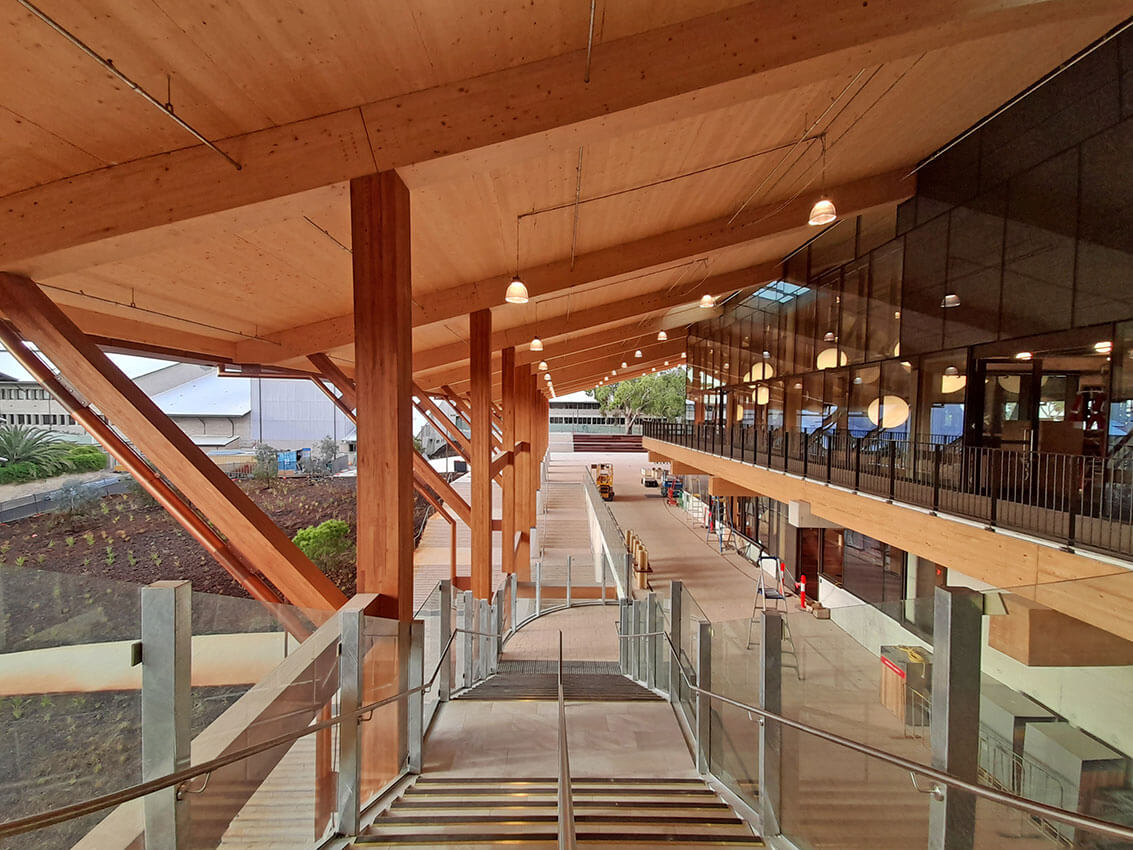Introducing medium density into an established, low-density neighbourhood presents a variety of challenges. 95 Evans Street by MJA Studio is a respectful insertion into an inter-war neighbourhood showing sensitivity to the suburb’s existing context and character.
Located in the established suburb of Shenton Park, 95 Evans Street is a thoughtful transition point between adjacent R15 and R80 zones, subtly addressing the shift in scale between the two areas. The project needed to both respect the existing feel and form of its surroundings and set a positive precedent for future infill development in surrounding areas.
“From the outset, we had to acknowledge the difficulties inherent in introducing medium-density living into an established, low-density neighbourhood,” says design director Jimmy Thompson. “We had to maintain the integrity of the suburb, respecting its history, but also provide a positive example of how medium-density developments if done sensitively, can add to the neighbourhood.”
It was this challenge that prioritised the design. “We started with the building envelope provided,” says Jimmy, “and then actively sought to reduce its visual and physical impact on both the streetscape and surrounding homes.”
MJA has cut into the original building envelope to reduce both the mass and volume of the project. The building height was reduced from what was originally proposed and its spatial syntax interrogated. A carefully considered design feature, the use of a staggered setback allows the project to read as a series of townhouses. Reducing the perception of overlooking and overshadowing that would otherwise be present in a building of that size when juxtaposed against single dwellings, the staggered setback creates negative space, reducing visual mass and intelligently spanning the transitional zone between the established low-density residential area and the mid-density area closer to the railway line. Privacy is created while maintaining views across the treetops without encroaching into neighbours’ visual space. A deliberate equilibrium is struck between openness and privacy from the street.

The use of curves on the north eastern corner of the building’s street frontage further softens the building’s potentially monolithic form. The materials palette is elemental and raw, having been carefully selected to allow the building to patina and age. The architectural context and character of Shenton Park is varied and MJA Studio sought to reference and respect the suburb’s existing architecture. The expressed elements of off-form concrete has a textural quality and is a deliberate reference to the Iwan Iwanoff , Bob Gare and Bernard Seeber projects in the area.
The built form is a play on contrasts. The use of recessive colour creates an interplay between light and dark, generating a depth of shadow, complementing the light and shade generated by the trees lining the streets. Landscaping was equally important to the project as the building itself. Newly planted trees blend in with the established greenery of the neighbourhood to become the visual focus, drawing the outside in.
Comprising a mix of one, two and three bedrooms, all of the ten boutique apartments comprising 95 Evans Street are at least dualaspect, enabling cross-ventilation and providing ample natural light. A variety of enclosed, private spaces in each apartment enables different spaces to be used depending on the time of day or time of the year. Parking is on grade in an undercroft, rather than in a basement, thereby reducing energy consumption and solar panels are used to power the building’s communal areas.
Through its materiality and conscious approach to its environment, 95 Evans Street respects the past, lives in the present and sets the standard for the future of the area.
Cassandra Simpson is currently completing a Masters of Architecture at the University of Western Australia.







