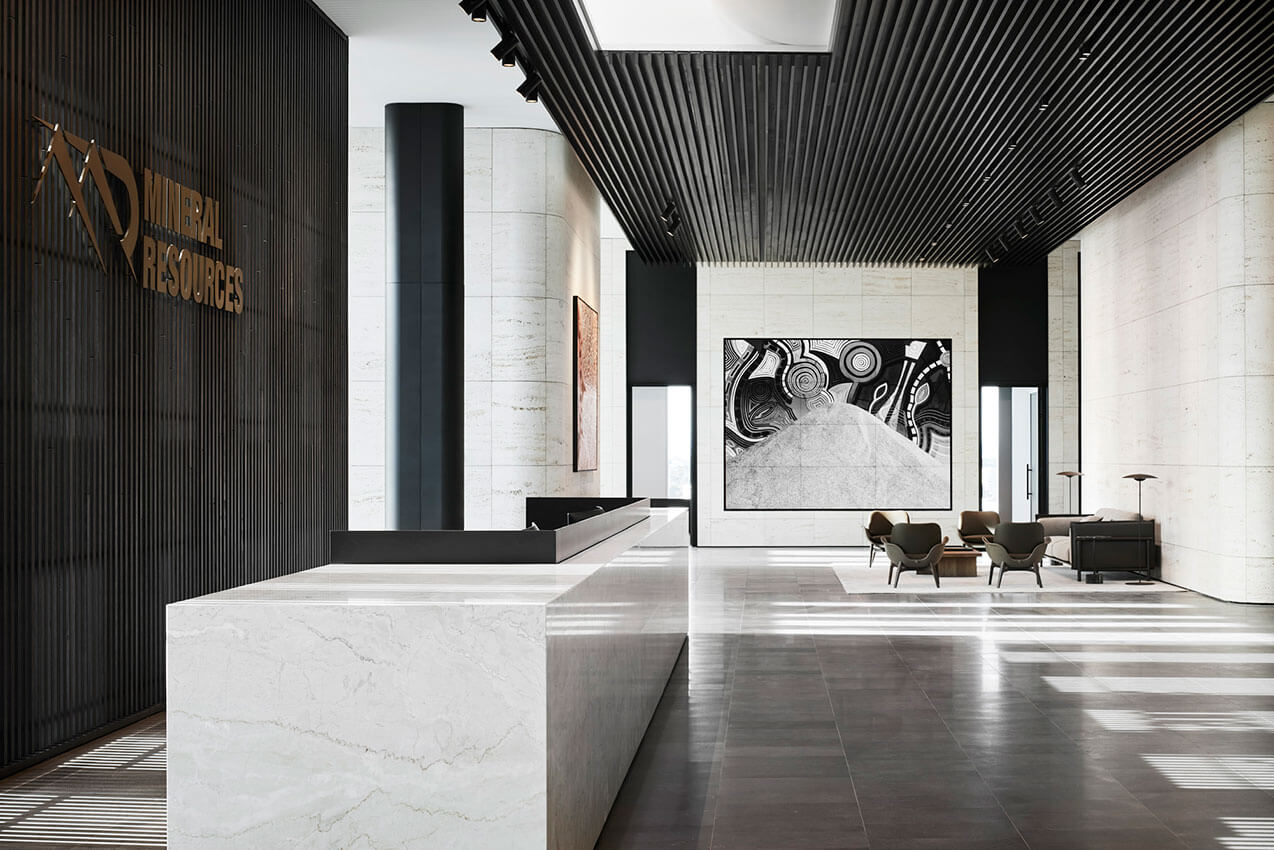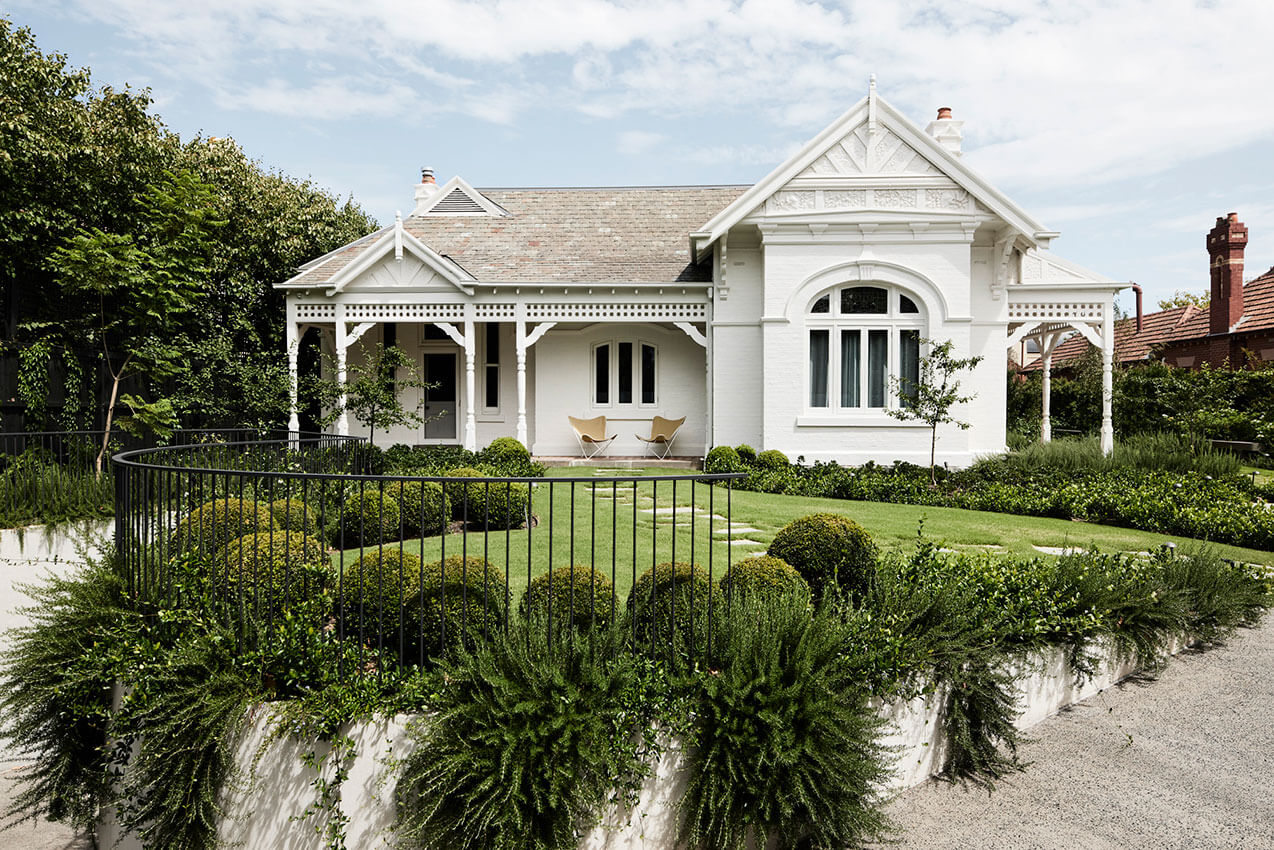The Boulevard | Archier

Equal parts landscape and house, The Boulevard is predominantly underground, overcoming the challenge of a steep topography by building into the hillside, concealing the structure as much as possible, and using the garden to extend the environment of the Yarra Flats into the site and mind. Entering the property via rooftop parking, winding landscape stairs and stone water feature descend through foliage to the entry hall, offering a view out over the back garden.
This project embraces a small yet efficient floorplan, decreasing the buildings impact and cost. The relationship with the surrounding garden is crucial to the houses spacious feel, embracing, enhancing, and extending the ecosystem of the surrounding environment.
Surrounding earth offers thermal stability to the building, adding an insulative effect and improving sustainability. Connection to landscape is accentuated by extensive use of operable glass offering views between spaces and across internal courtyards.
MinRes HQ | Milieu Creative | Milieu Creative

Glen Iris House | Pandolfini Architects

https://www.youtube.com/watch?v=1gQJ7MpkY9Mhttps://www.youtube.com/watch?v=ASya2AxQGdw
Gradient House | Powell & Glenn

