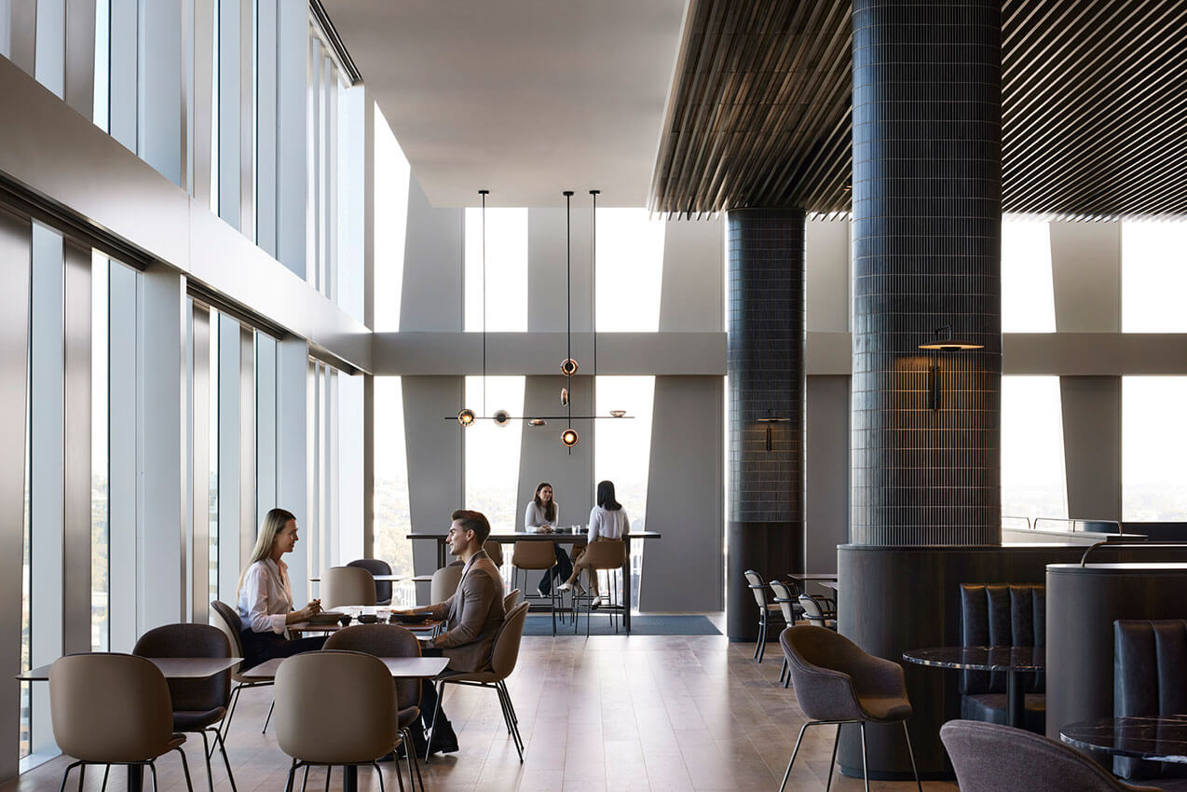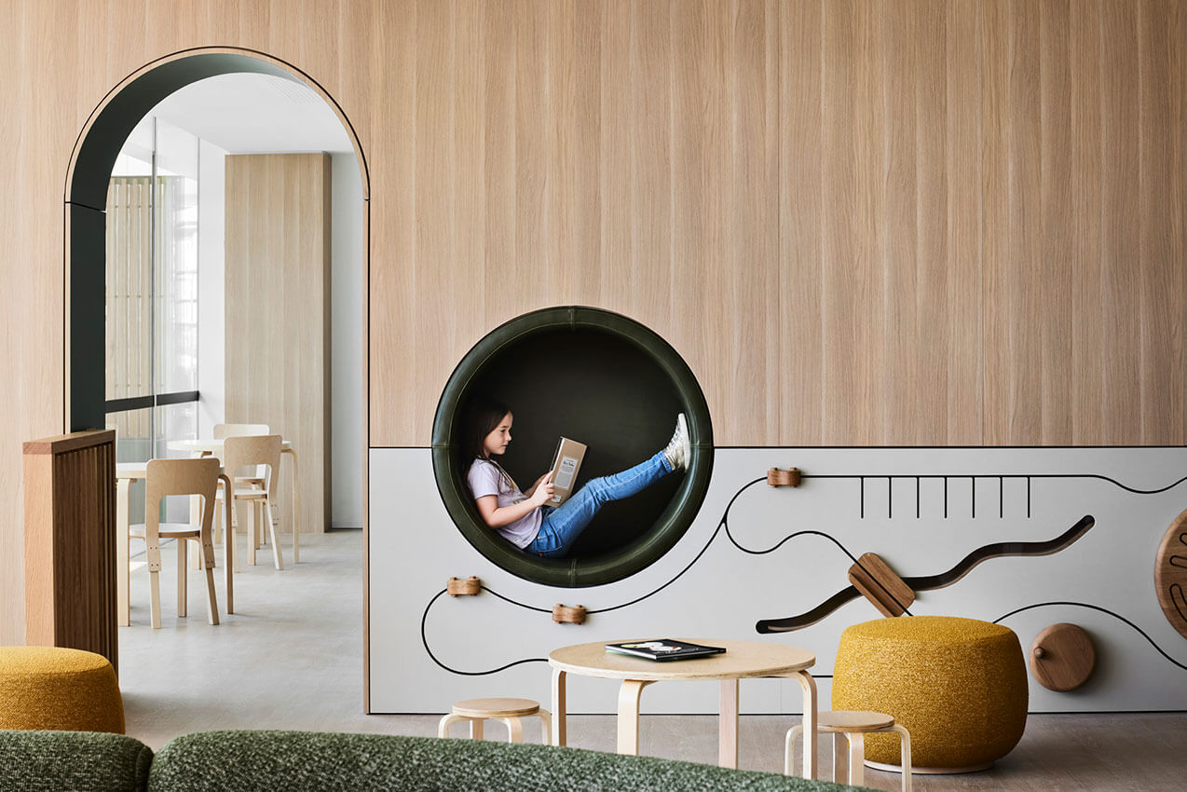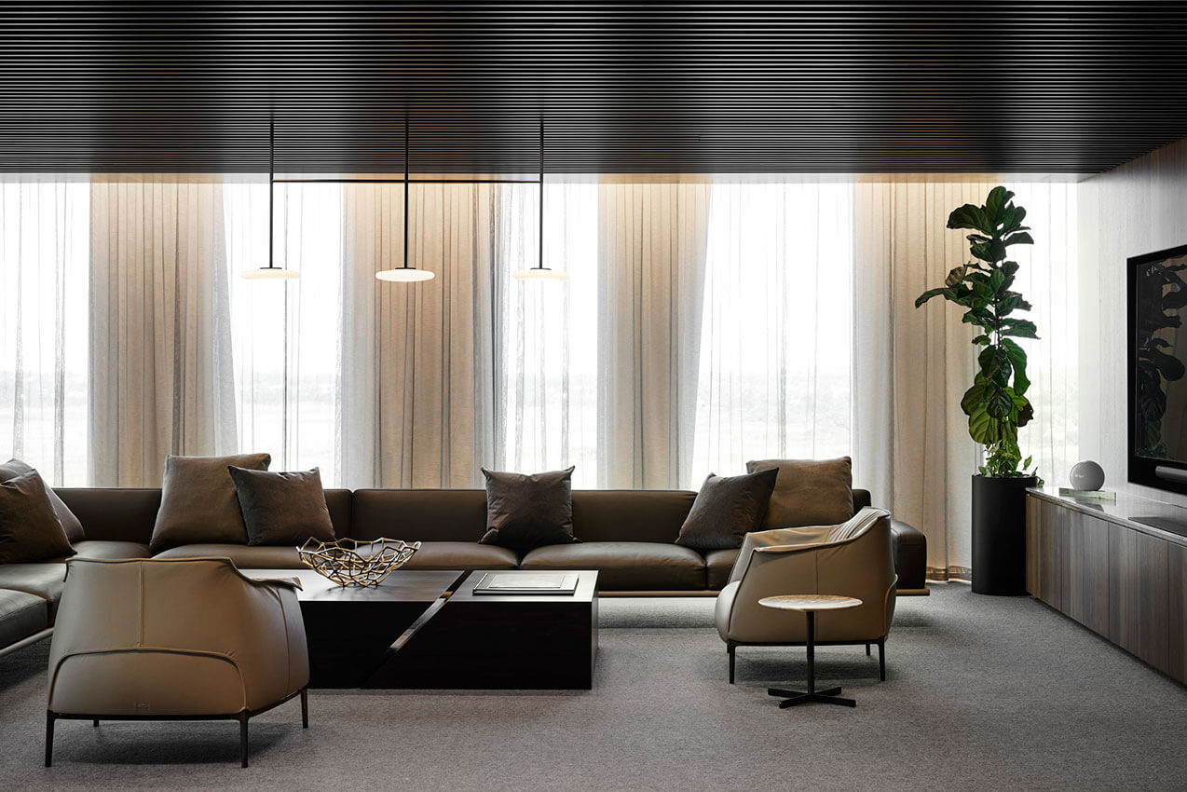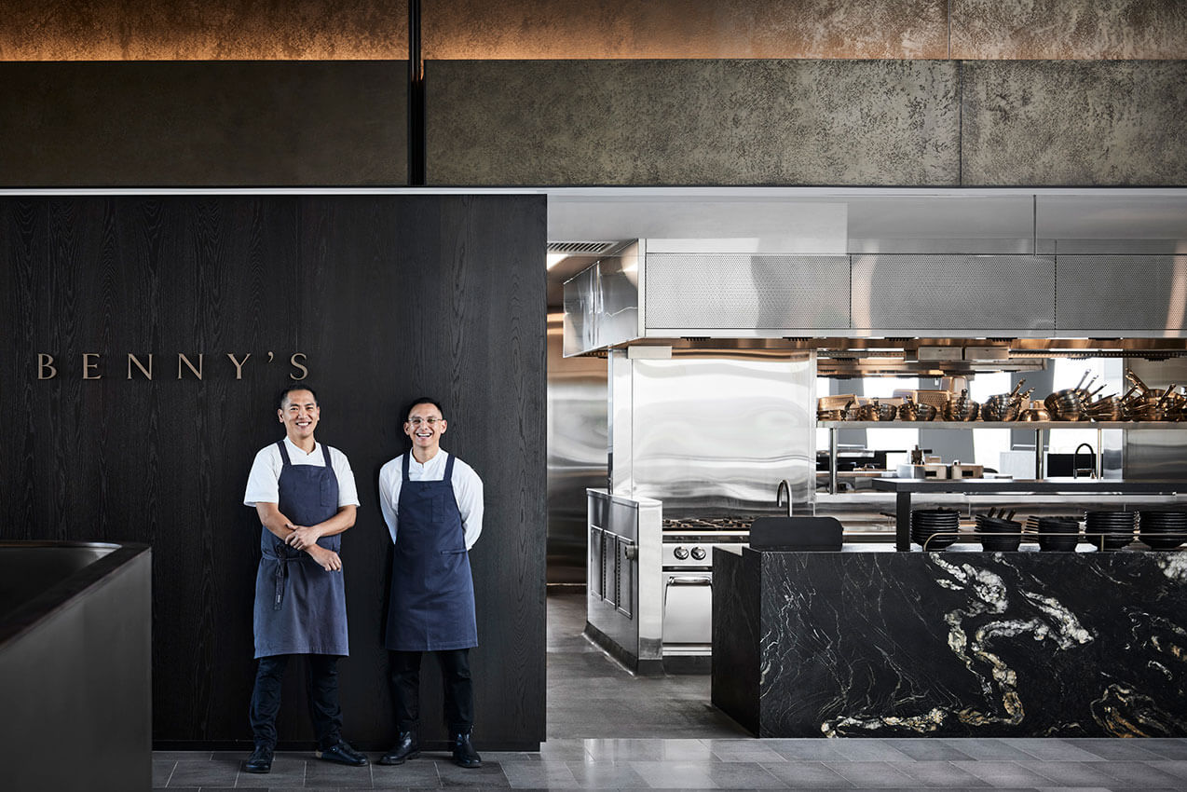MinRes HQ | Milieu Creative | Milieu Creative
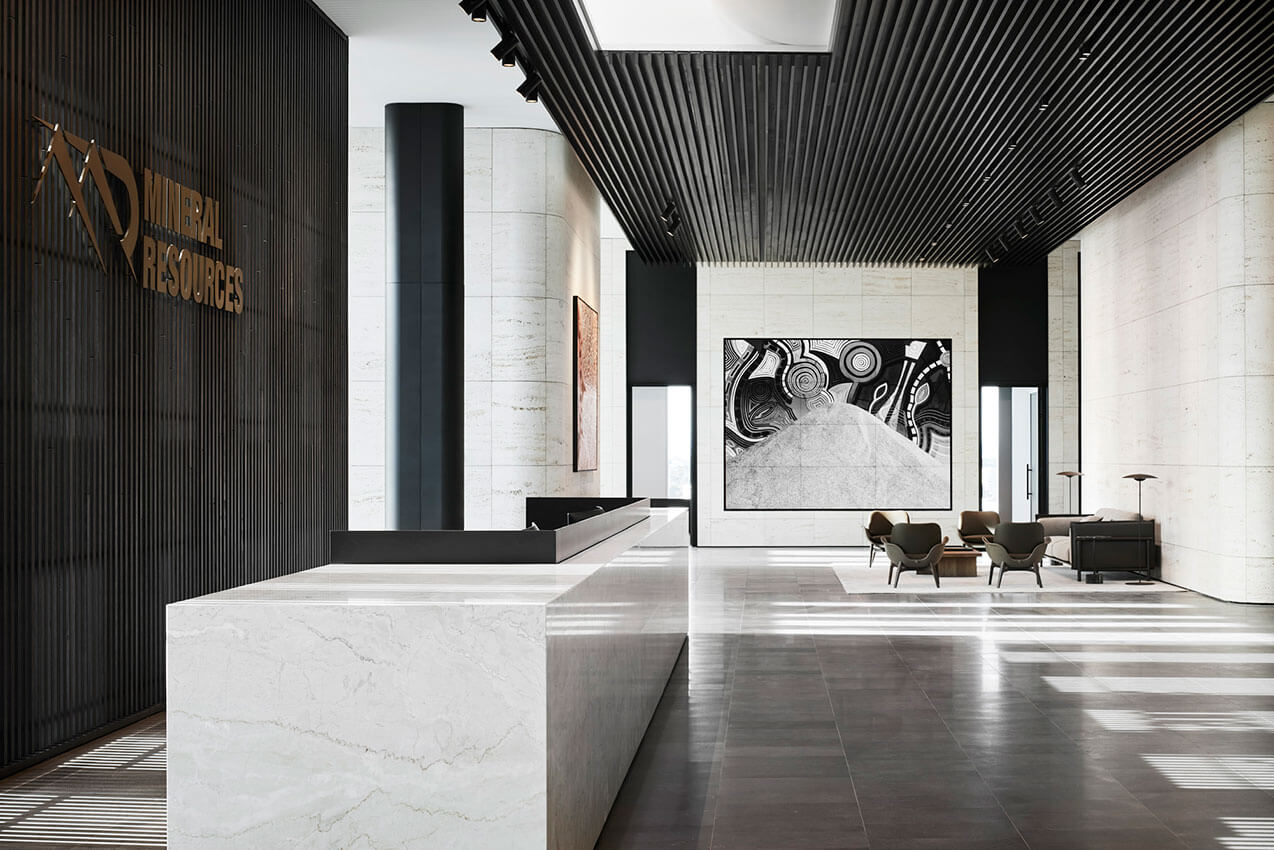
2023 National Architecture Awards Program
MinRes HQ | Milieu Creative | Milieu Creative
Traditional Land Owners
Whadjuk people of the Noongar Nation
Year
Chapter
Western Australia
Category
Builder
Photographer
Media summary
Located at 20 Walters Drive the building is a 12-storey PCA A-grade commercial office development (plus multi-level carpark, and on-grade carpark) with a Net Lettable Area (NLA) of 15079 m2.
The building is designed with a focus on wellness in the workplace offering a variety of different spaces to afford an elevated level of amenity for all occupants to enjoy. The workplace has been designed to allow for all types of work including break-out spaces and quiet zones for more focus driven work. Both the workplace and amenity zones are situated around expansive restorative spaces resulting in the occupant density being less than the norm at approximately 1 person per 18sqm of office area.
Project Practice Team
Davina Bester, Project Architect
Kestyn Heller, Associate Interior Designer
Lucy Harrison, Senior Interior Designer
Nicole Lostrom, Design Architect
Project Consultant and Construction Team
LCI Consultants, Lighting Consultant
NDY (Norman Disney & Young), Stantec, Electrical Consultant
NDY (Norman Disney & Young, Hydraulic Consultant
Stantec, Acoustic Consultant
Stantec, Structural Engineer
TDL (Tim Davies Landscaping), Landscape Consultant
Connect with Milieu Creative



