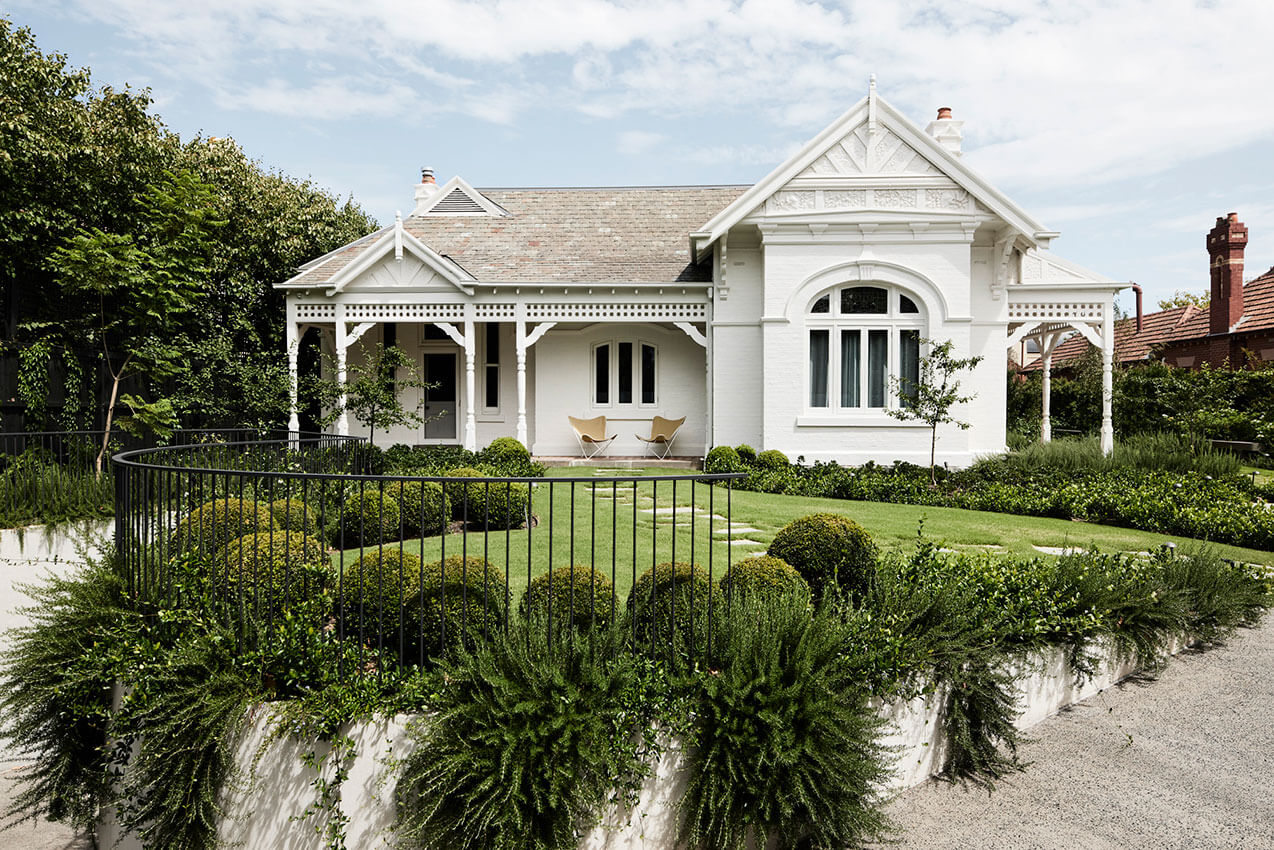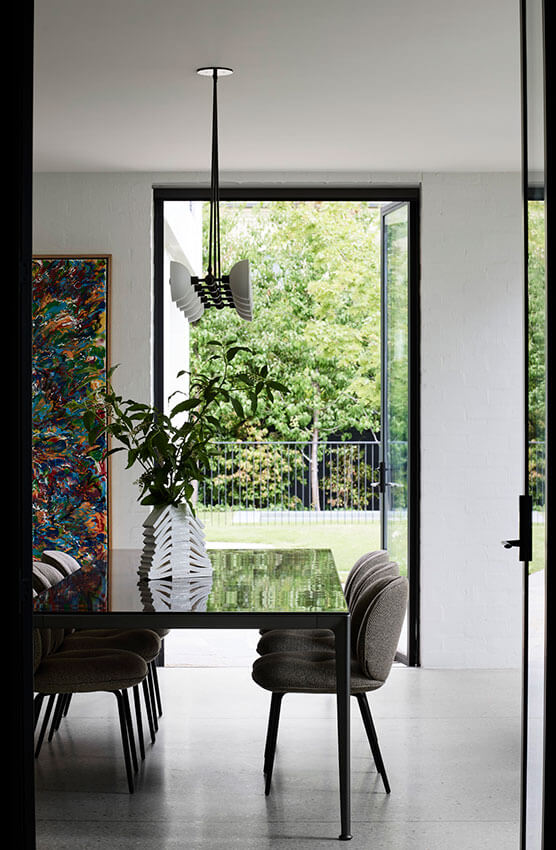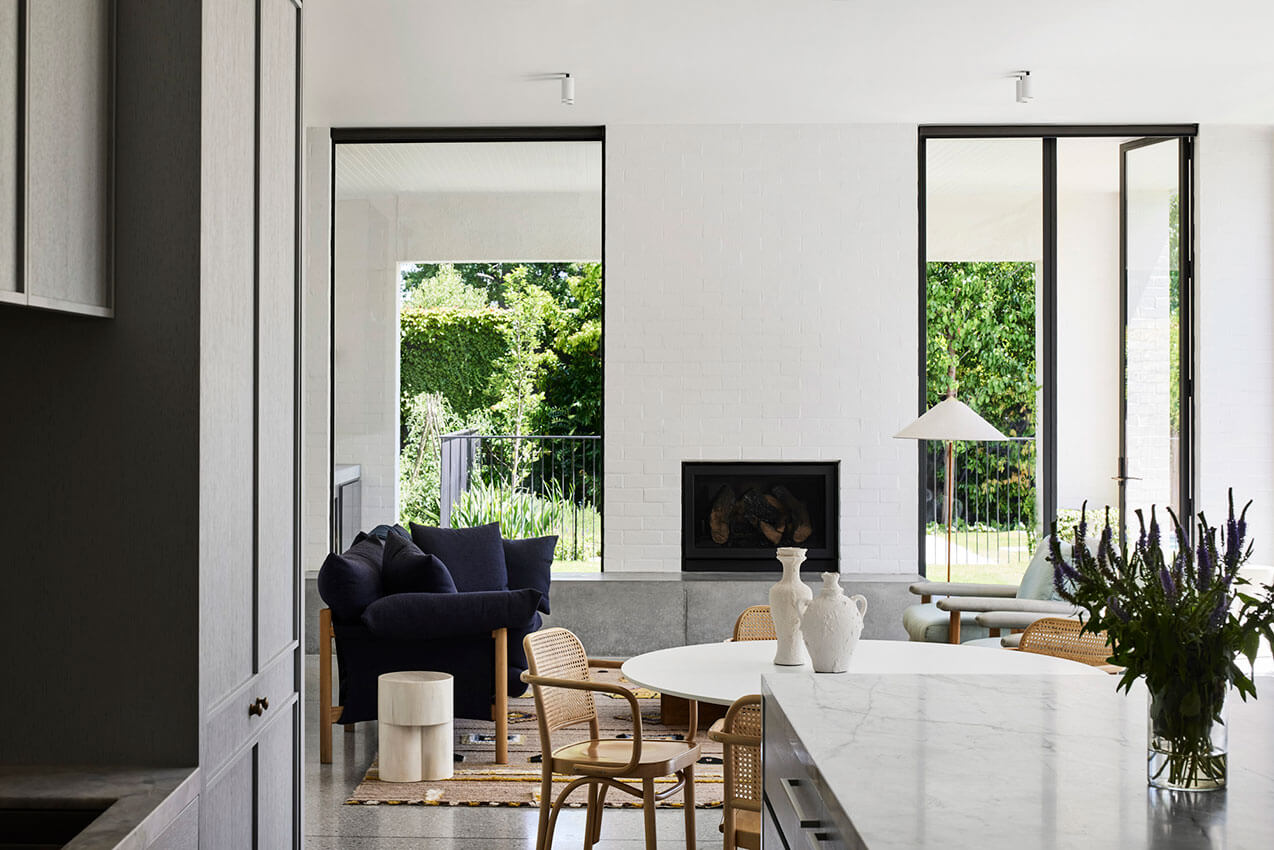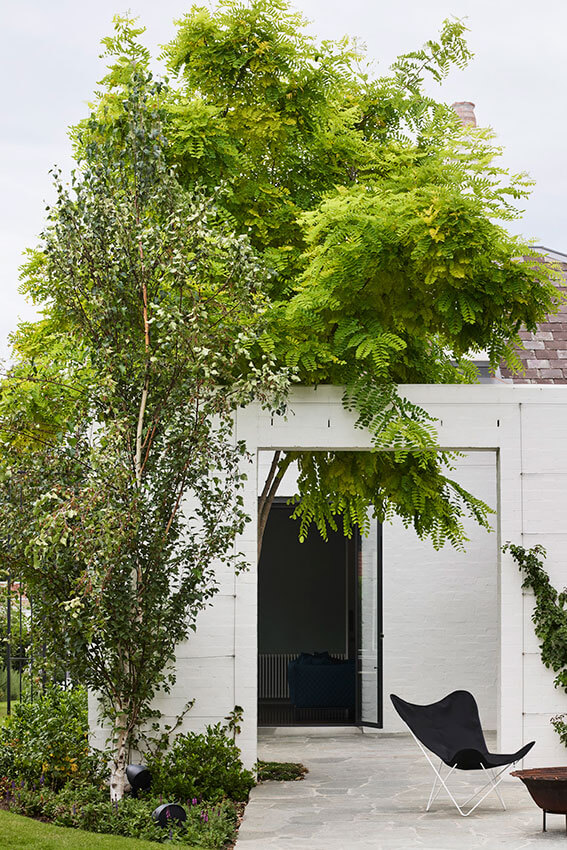Gradient House | Powell & Glenn

2023 National Architecture Awards Program
Gradient House | Powell & Glenn
Traditional Land Owners
Wurundjeri
Year
Chapter
Victorian
Category
The Dimity Reed Melbourne Prize (VIC)
Builder
Photographer
Media summary
Authentic and emotive, Gradient House skilfully entwines a historic, inner-city home with a
generous rear addition and garden – presenting a captivating conversation between spaces.
The home’s characterful frontage is faithfully restored and to maintain its clarity of expression,
an expansive basement is carved below the front yard. This structural feat, combined with a
dexterous approach to planning, allows Gradient House to maintain an intimate scale – despite its
high level of amenity. The home’s bedrooms, bathrooms and ancillary spaces recede
from view, drawing focus to the beauty of the home’s communal spaces and gardens. The home’s grand scale and Edwardian detailing is celebrated with three interconnected spaces – fusing formal, playful and relaxed spaces for family life to unfold.










