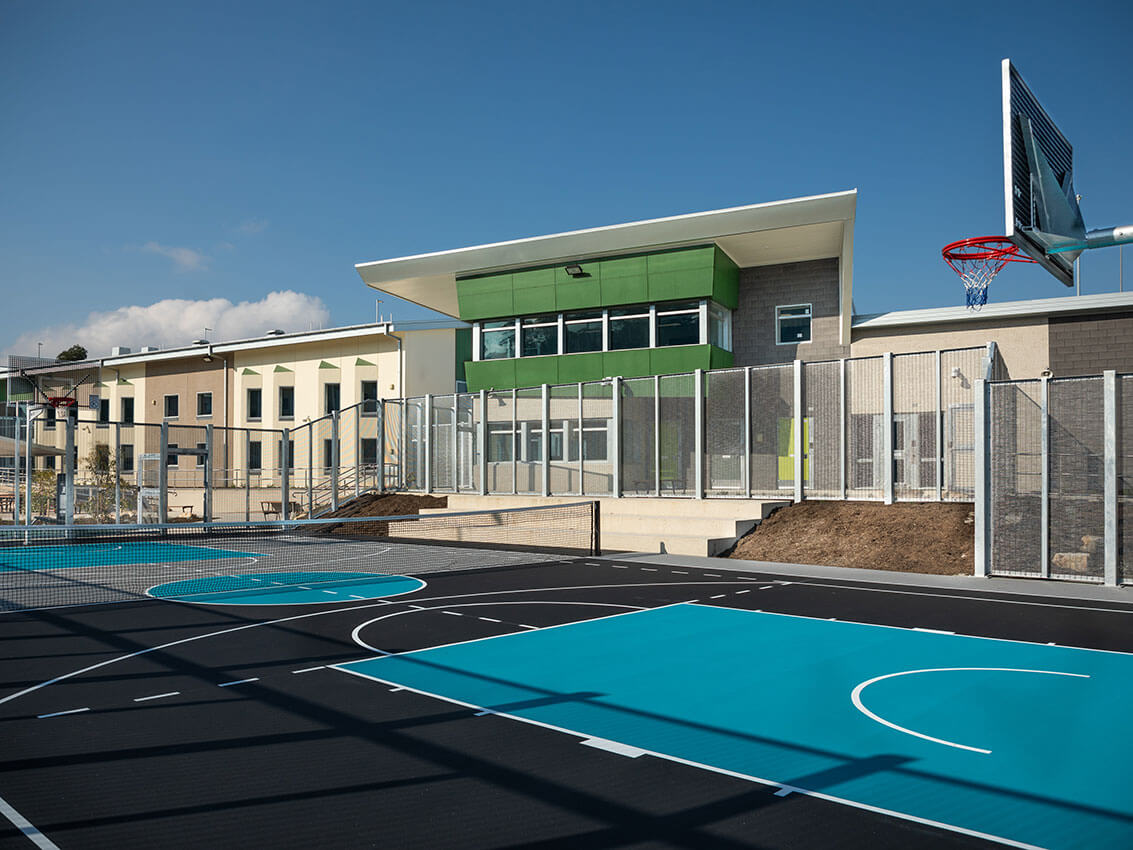State Library and Archives of Tasmania Foyer Revitalisation | LIMINAL Spaces
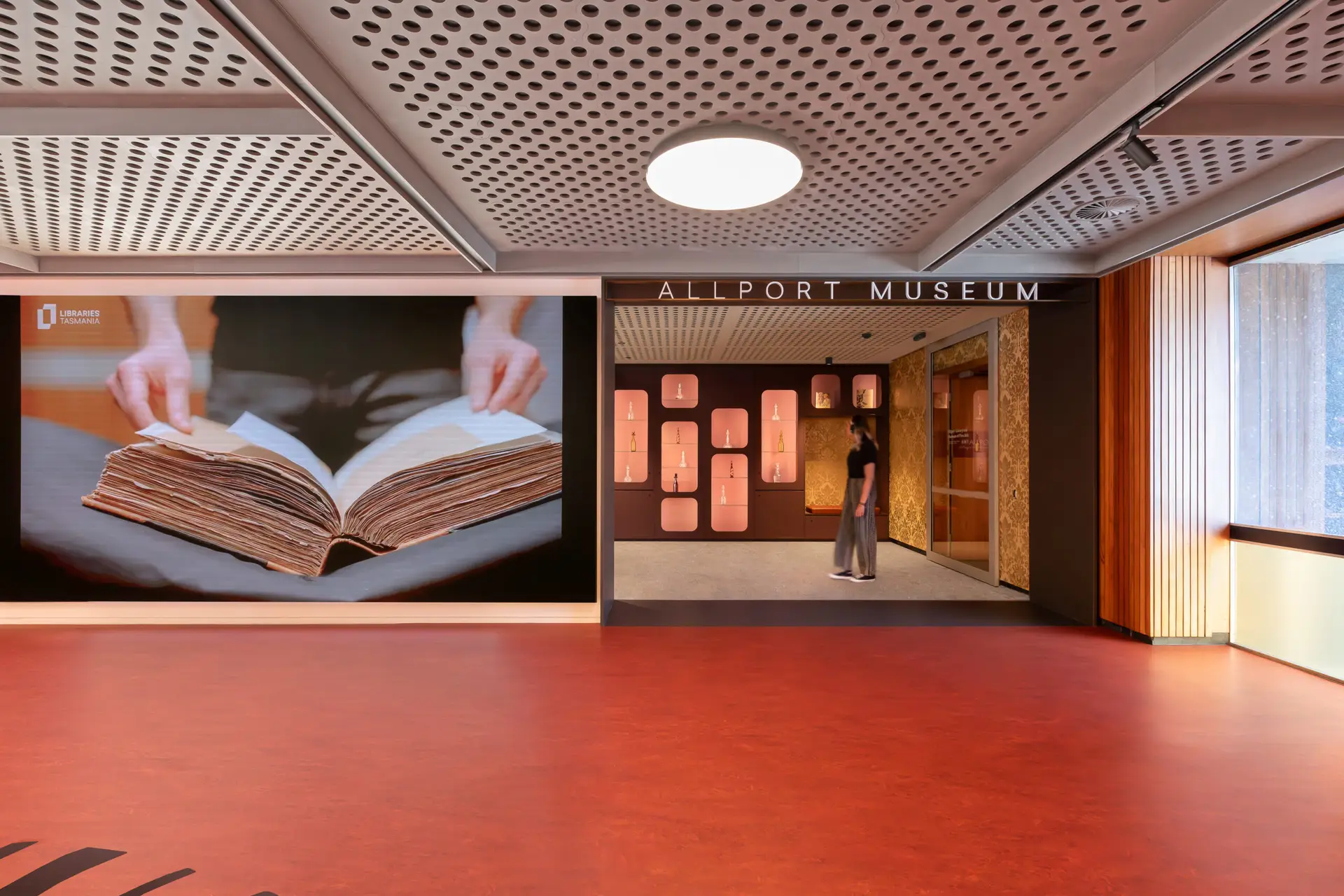
Dominic College | pulana Precinct + luwutina Centre | LIMINAL Architecture
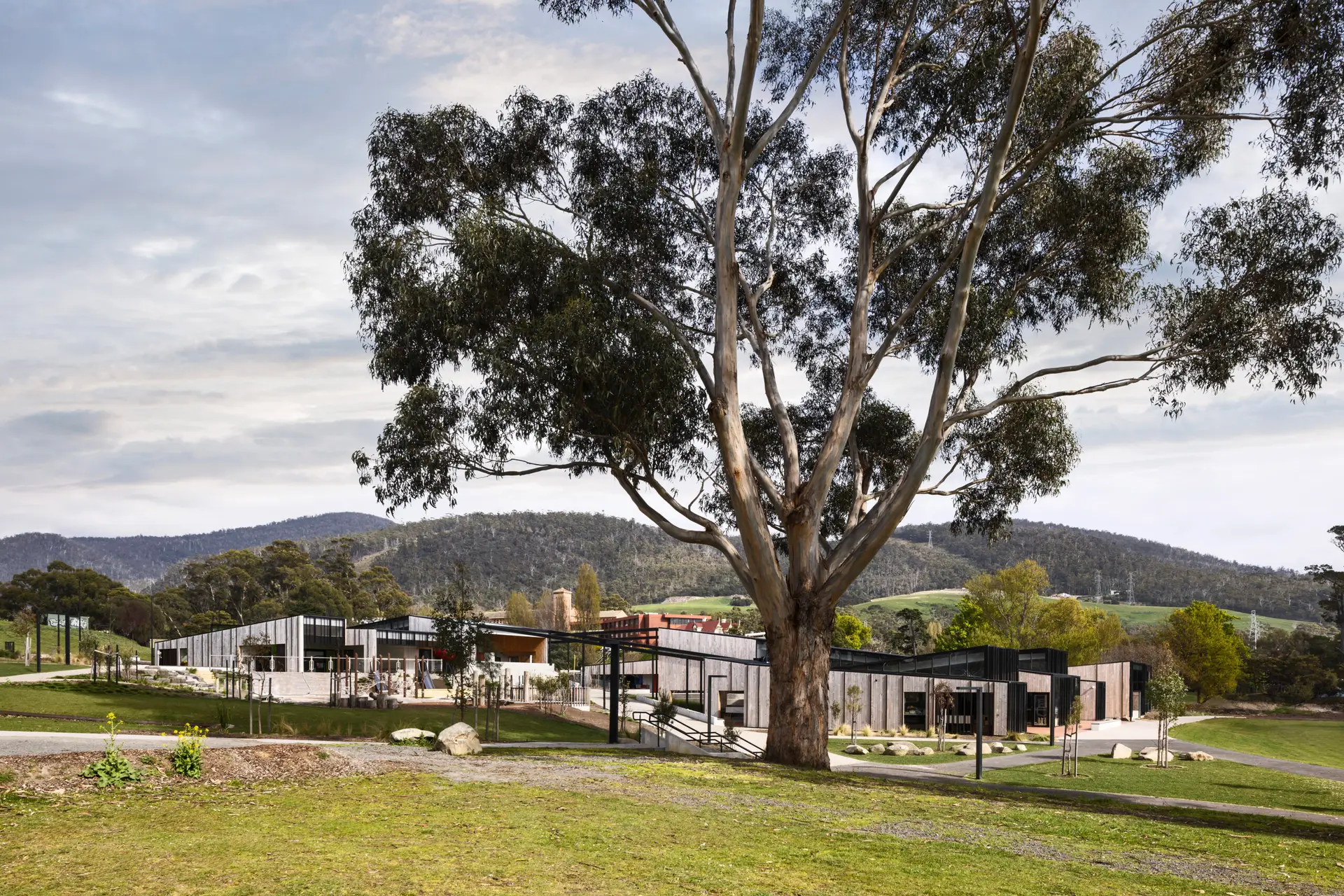
Youth 2 Independence (Y2I) Campbell Street | LIMINAL Architecture

The Youth 2 Independence Campbell Street project (Y2I) reimagines social housing for young adults. At its core, it provides accommodation for youths interwoven with Community Hub support, social activities and lifelong learning opportunities.
Rising five stories above an underused concrete podium covering two levels of carparking, Y2I reclaims wasted urban space and transforms it into a vibrant, activated contribution to the city. Embraced by the warmth of the custom LIMINALorange perforated screening, the housing hub presents a city marker within the greater urban context.
From rooftop social areas and edible gardens, to an elevated 3point basketball court encouraging fun, fitness and cohesion, Y2I fosters a sense of belonging and empowers residents to form sustainable independence to build their own brighter futures.
Together with Homes Tasmania and Anglicare, LIMINAL sees the development as an opportunity to demonstrate a progressive approach to affordable housing models.
The Workshop and Levee Studios | Xsquared Architects with BVN

Xsquared Architects with BVN have revitalized the former1951 Diesel Workshop. New flexible and technologically sophisticated teaching spaces have been created in a respectful dialogue with the heritage-listed fabric and vast open spaces of the original building.
New windows open the building to the public realm and allow student ‘Learning through Making’ activities to be on constant display. Open plan spaces support cross-fertilization between students and academics from different disciplines.
A new energy efficient mechanical system works in tandem with increased spatial openness to achieve thermal comfort where previously the building was painfully cold, hot, or noisy depending on environmental conditions.
A detailed sustainability analysis indicates that revitalisation represents a 63% reduction in carbon emissions compared with newbuild and strongly supports the sustainability case for the refurbishment of existing buildings.
For a relatively modest budget the project delivers a high performing facility embraced by the student, academic and broader community.
Thyne House Extension Project | Xsquared Architects with Robert Carroll & Associates

The Thyne House Extension Project provides a place for disadvantaged young people at risk of homelessness to thrive as they navigate a path to a productive and sustainable future within the local community and integrates learning and life skills opportunities with supported accommodation.
The project is also a contemporary homage to the 150-year history of Launceston brick construction, and to the industrial buildings that originally occupied the site.
Because of the building’s strong social agenda, it is important that it is a well-designed example of its typology, and we are proud that an exemplary housing solution has been delivered within a standard budget.
A strong physical presence and a respect for the heritage of the site respond to the cultural contexts of the site and the city in which it is located. Delivering a compelling design at a reasonable price supports the case for government investment in social housing.
The Peacock Centre | Xsquared Architects

In 2016, North Hobart’s Peacock Centre was significantly damaged by arson.
After substantial investigation, Xsquared Architects established that it would be possible to restore it to its original condition.
The restoration, ‘rising from the ashes’, reflects a parallel vision for a new service model for people with mental health issues in accordance with the world standard Trieste Model of mental health care.
A second devastating arson fire occurred on 24 December 2021 that consumed large parts of the completed work as well as causing significant additional damage. A very large part of the restoration work that had been completed had to be carried out for a second time, and the setback had a massive psychological impact on everyone working on the project.
Notwithstanding, the Peacock Centre has been successfully reinstated as a notable feature of the North Hobart urban environment.
St Virgil’s College – New Year 11 and 12 Facilities | Tim Penny Architecture + Interiors Pty Ltd
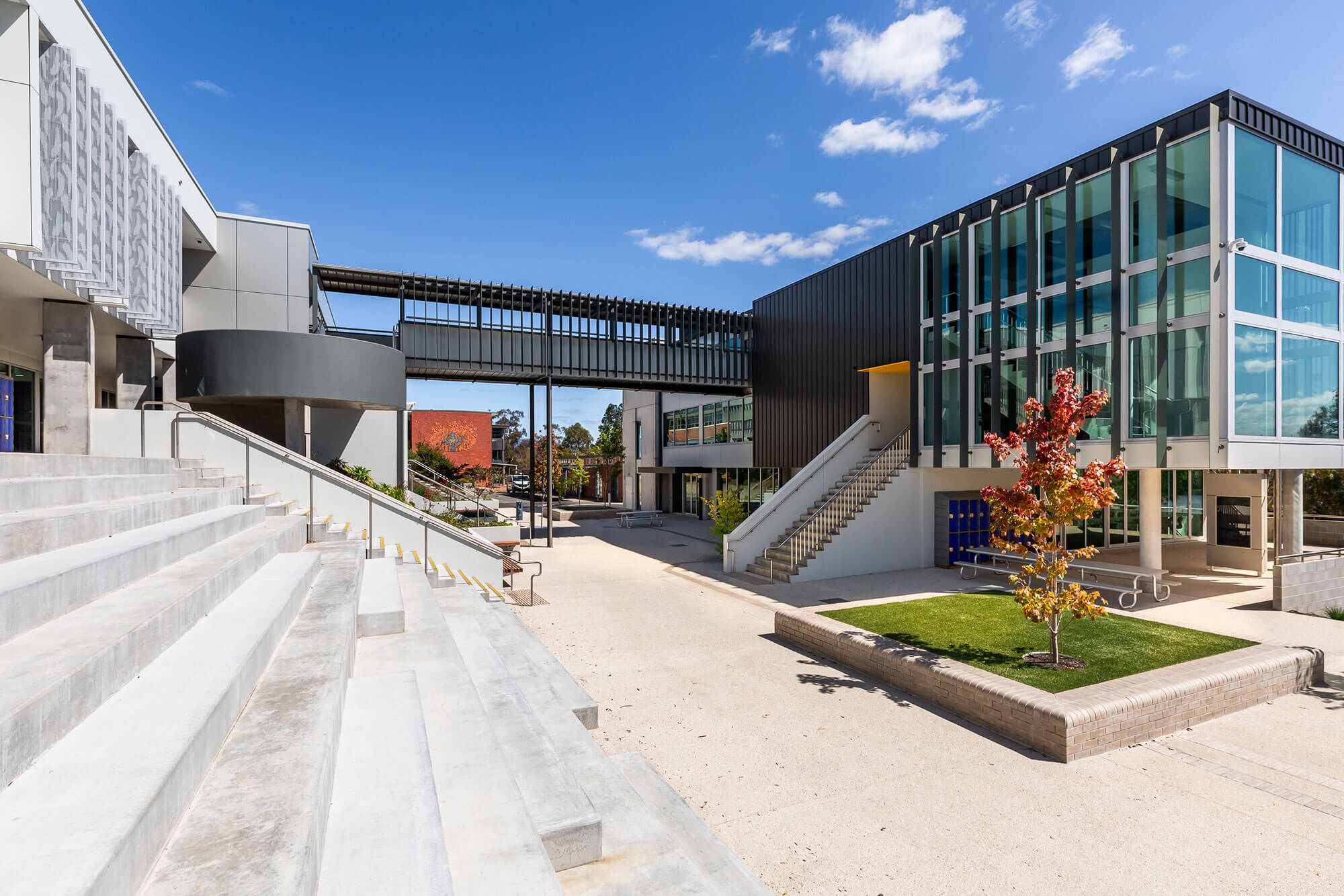
The year 11 and 12 facility provides new contemporary education spaces that are anchored into the 1961 campus plan, expanding and reinventing new external spaces. It is designed to optimise learning and provide seamless contemporary pedagogy, whilst providing a community asset that includes a great place to watch footy.
New Bethlehem House | Tim Penny Architecture + Interiors Pty Ltd
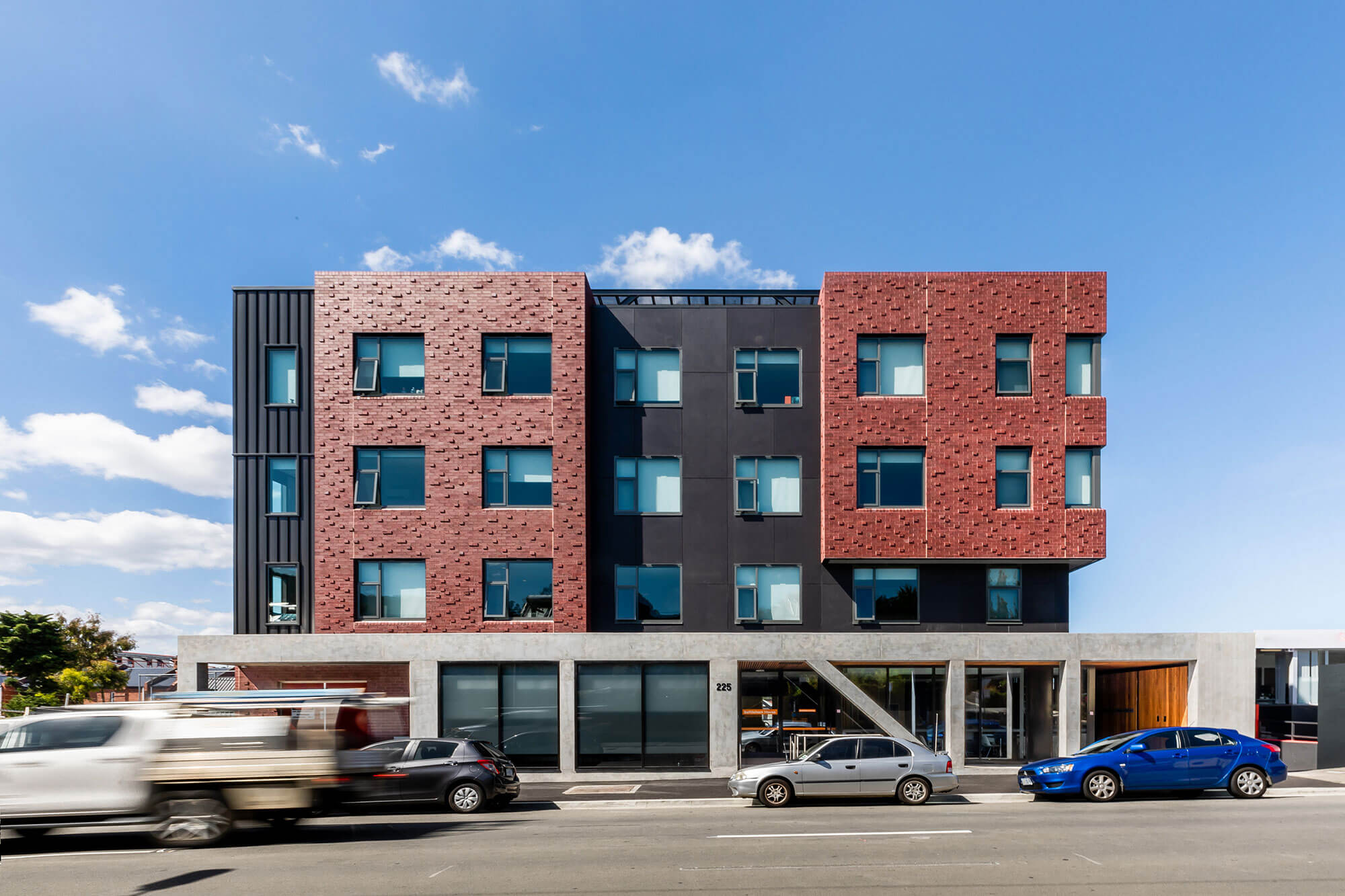
Bethlehem House has high quality spaces, materials and finishes to create calm and peaceful spaces, whilst providing seamless access for services, care and support for the residents with complex needs. The design echoes the underpinning concept that everyone is valued and the men are in an environment that can provide the best possible opportunity to transition out of homelessness into a home.
Larapi Child and Family Learning Centre | JAWS Architects

The Larapi Child and Family Learning Centre provides a welcoming environment for local families to bring their young children to play and connect with other parents, centre staff and any service providers they may need.
Drawing on the duality of the Wynyard urban grid juxtaposed against the meandering river nearby, the planning of the centre uses these two contextual elements to shape the building.
The interior spaces are comfortable, calming, engaging and robust; the overall experience a familiar one, resembling an extension of the home.
Play is the fundamental theme throughout the centre, with elements that challenge, inspire curiosity and increase gross motor skills.
A circulation spine divides administration and service areas from social and play spaces, seamlessly opening out to the nature-based playground.
The fluid expression of the veranda and irregular groupings of columns form a dynamic relationship with the landscape, affirming that this is a fun, child-focused building.
Southern Remand Centre | Xsquared Architects with Guymer Bailey Architects
