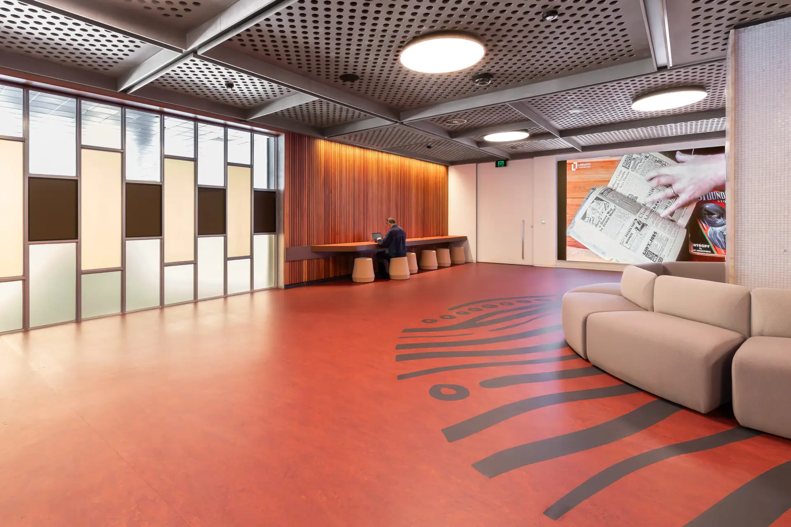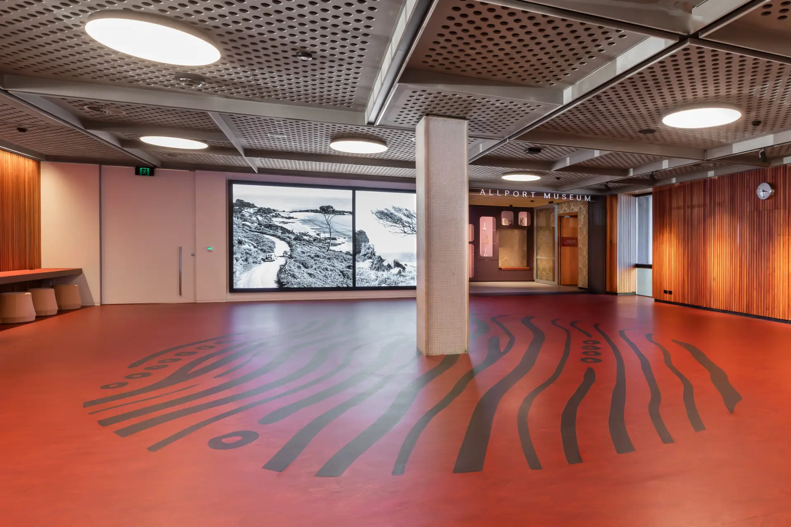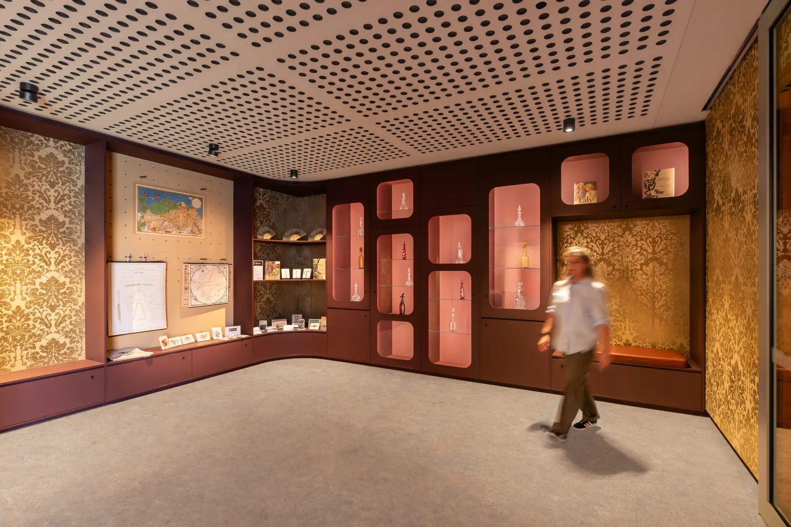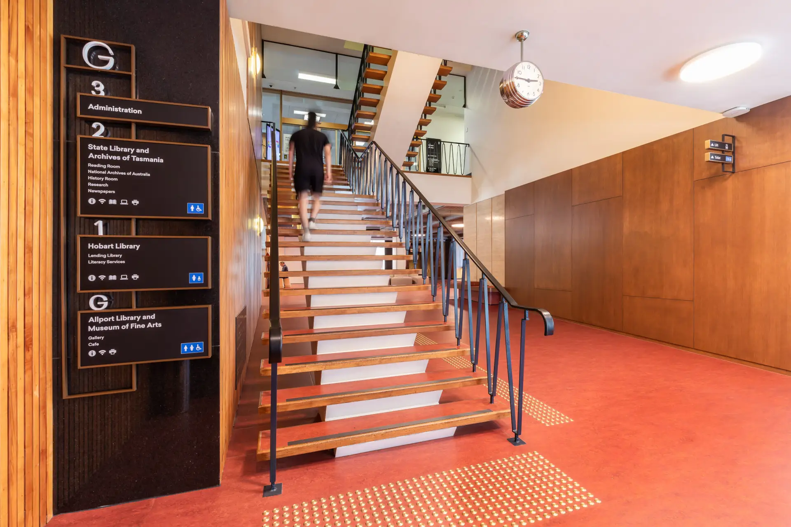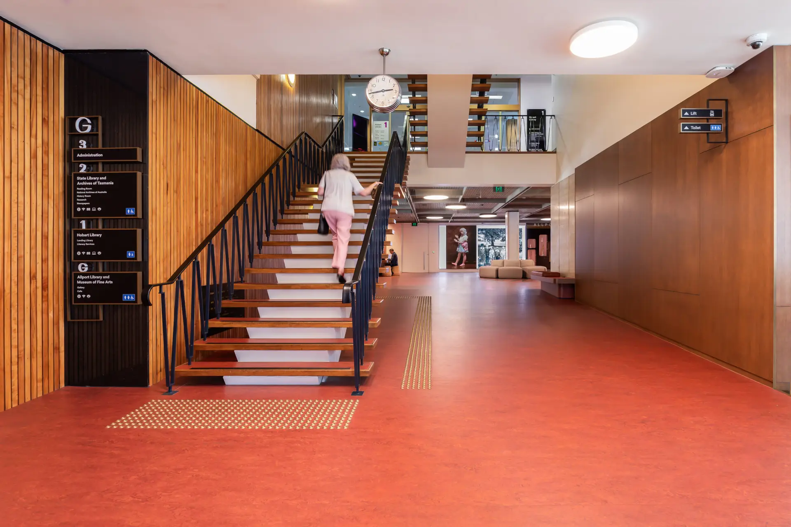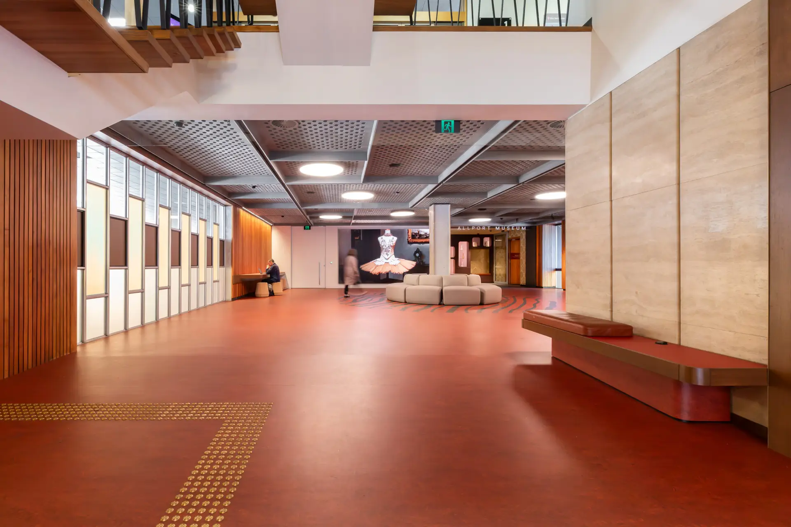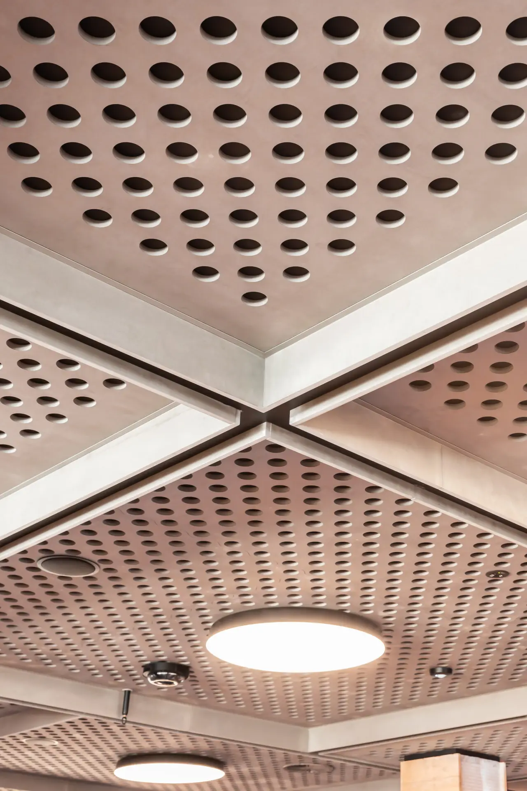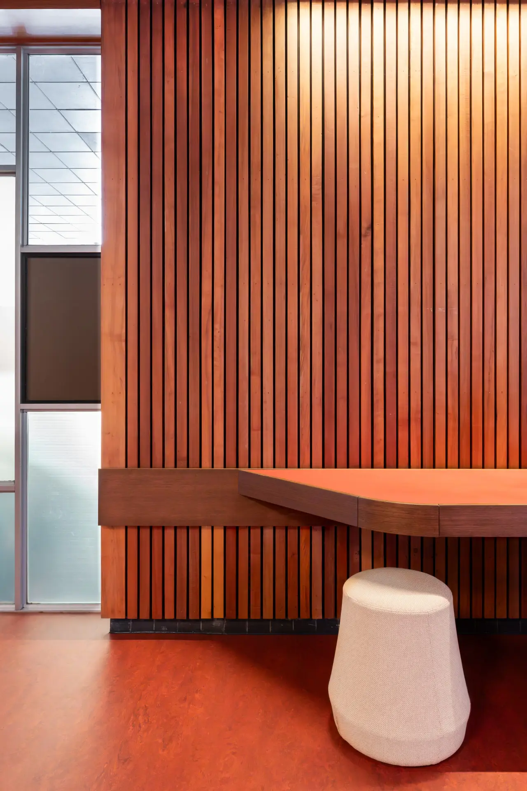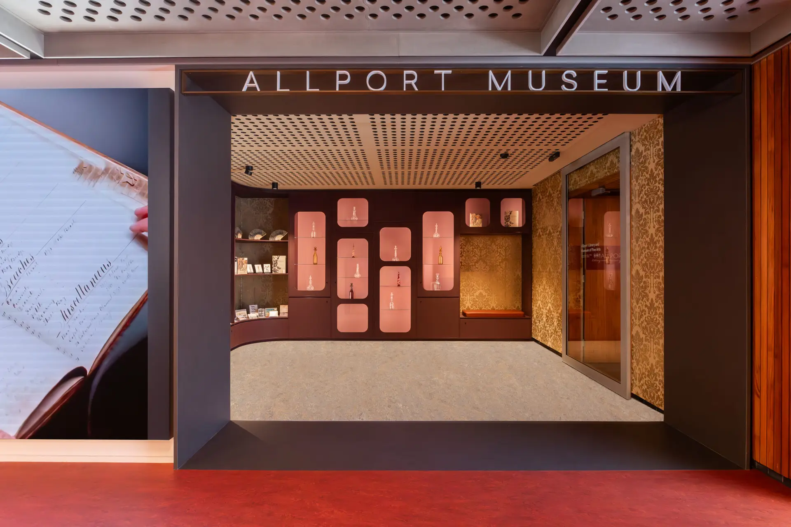State Library and Archives of Tasmania Foyer Revitalisation | LIMINAL Spaces
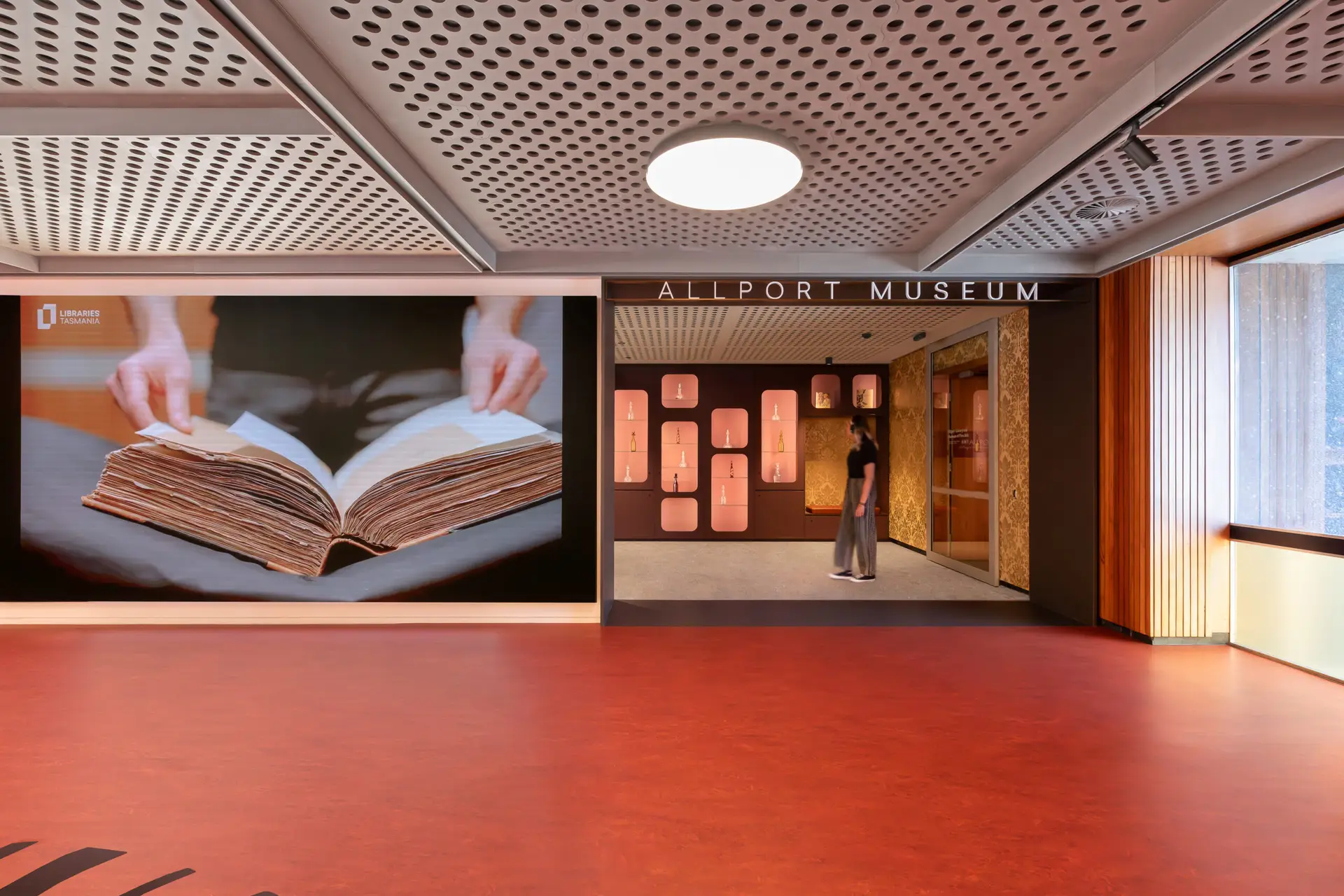
2025 National Architecture Awards Program
State Library and Archives of Tasmania Foyer Revitalisation | LIMINAL Spaces
Traditional Land Owners
The Muwinina people of nipaluna
Year
Chapter
Tasmania
Category
Builder
Photographer
Natasha Mulhall Photography
Media summary
The revitalisation project restores the clarity and intent of the 1962 Wray Building, while embedding contemporary cultural significance, universal accessibility and fit-for-purpose functionality. The design reinstates a cohesive flow and enhances public engagement with Tasmania’s historical and cultural collections.
A key intervention reorients the stairway to create a seamless, welcoming arrival. Subtraction, restoration, and strategic moves maximise impact while ensuring the Library re-engages as Tasmania’s ‘living room’—an inclusive space for all. A large media screen brings-to-life previously hidden collections, offering a platform for storytelling, truth-telling, exhibitions and events.
Our collaboration with Tasmanian Aboriginal artist Caleb Nichols-Mansell generated the floor-embedded artwork, Tunapri (Knowledge), which bridges colonial and Indigenous knowledge-sharing practices, reinforcing the library as a place of storytelling and connection.
Old meets new through revealing and celebrating original 1960s elements, reinterpreting heritage layers and embedding energy-efficient systems. The foyer experience reinforces an inclusive and culturally resonant hub where all Tasmanians belong.
2025
Tasmania Architecture Awards
Tasmania Jury Citation
This project demonstrates admirable heritage sensitivity and restraint, respecting the original 1962 design by John Scarborough while enhancing its spatial clarity. Thoughtful material selection and detailing reinforce the integrity of the existing architecture, ensuring a seamless evolution of the space. The straightforward and logical approach to the circulation reconfiguration, including the relocation of the stair, improves access and strengthens connections to the Allport Gallery and Museum. The jury commends this respectful and intelligent revitalisation.
The Foyer Revitalisation project provides an uplifting and welcoming arrival experience while delivering a functional, inclusive, and engaging public space, aligning with the Library’s commitment to accessibility, storytelling, and knowledge-sharing. Respecting the integrity of the original 1962 Wray Building, the design enhances wayfinding and operational efficiencies, separating back-of-house functions from public areas. It’s delivered a versatile space and, with the integrated media screen, expands opportunities for dynamic content delivery, supporting exhibitions, education programs, community engagement initiatives, and curator residencies. This transformation provides a venue for events and reinforces it’s a place for the Tasmanian community, responsive to evolving user needs.
Client perspective
