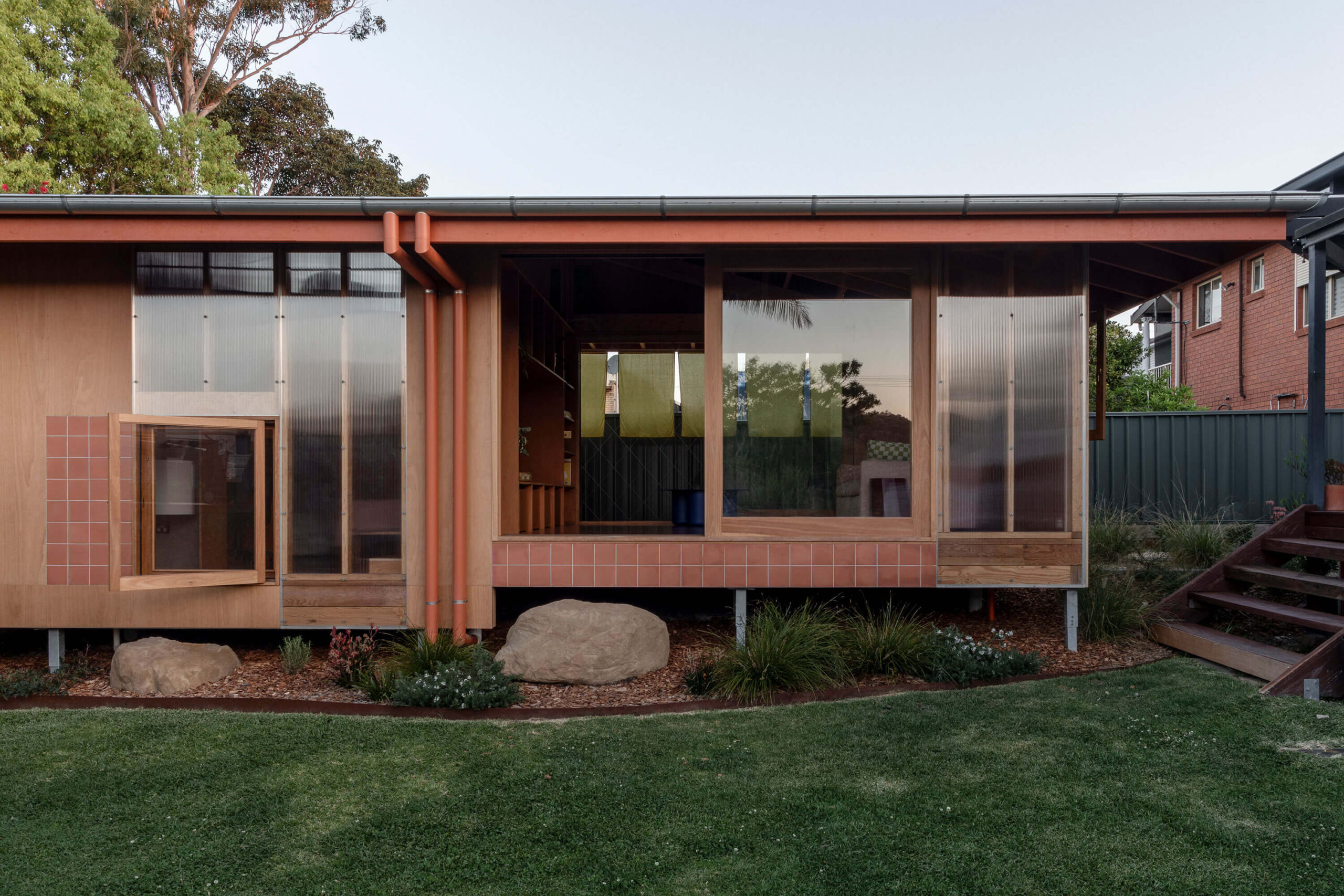Princes Studio | Curious Practice

Made for a family of 5 crammed into a small, three bedroomed single bathroomed cottage who were in need of some relief Princes Studio is a detached living pavilion.
Timber provides the spaces of this project with a feeling of warmth and beauty. With fixings and structure exposed and celebrated, there exists an honesty in the making process that carries through to the completed building down to the locally made blacksmith’s brass componentry. A custom translucent cladding system was developed which sits adjacent timber windows and terracotta tiles, creating a rich tapestry of texture and transparency.
Princes Studio is an extremely cost effective appendage to the existing dwelling, providing the inhabitants freedom in how they use the space now, and into the future. This outcome could be further developed as a quality response to housing affordability, adaptability and sustainability, having achieved a huge amount of program and delight within a very small floor area.
Aru House | Curious Practice
Weatherboard cottages built in the first half of the twentieth century were often generous at the front and restricted at the rear, with their relationship to prevailing breezes, appropriate orientation and gardens being a low priority. Aru House (Awabakal word for “insect”) plugs-in a series of carefully balanced sensory amplifiers and connectors to just such a cottage in order for a long-ignored sense of place to re-emerge.
These sympathetic augmentations to the existing dwelling allow the building to become responsive to seasonal living patterns with a newfound sense of contextual sensitivity. All the new, and old, programs of the house overlap and borrow from each other, becoming more flexible and generous, enabling efficient planning and an ability to focus on quality over quantity. As a result, the value of the project is measured in joy and delight through the way materials are crafted, light is choreographed and edges are blurred.
Princes Studio | Curious Practice
Made for a family of 5 crammed into a small, three-bedroomed-single-bathroomed cottage—who were in need of some relief— Princes Studio is a detached living pavilion.
Timber provides the spaces of this project with a feeling of warmth and beauty. With fixings and structure exposed and celebrated, there exists an honesty in the making process that carries through to the completed building down to the locally made blacksmith’s brass componentry. A custom translucent cladding system was developed which sits adjacent timber windows and terracotta tiles, creating a rich tapestry of texture and transparency.
Princes Studio is an extremely cost effective appendage to the existing dwelling, providing the inhabitants freedom in how they use the space now, and into the future. This outcome could be further developed as a quality response to housing affordability, adaptability and sustainability, having achieved a huge amount of program and delight within a very small floor area.
Olive Tree House | Bastian Architecture
Olive Tree House has an internal material palette which shies away from the trend of all white interiors and take cues from the exterior; warm plywood linings counter cool concrete floors and offset colourful joinery and doors. The house feels like a home to live in, it has been designed for scuff marks and weathering, it is not precious. Every corner has been taken advantage of; built-in furniture allow for smaller rooms and more storage, a hallway to the guest toilet has a second function of doubling the size of the laundry.
Wet areas are warm and textured to create sense of intimacy and a separate experience to the rest of the house. While the house is compact it makes every square meter work hard .
