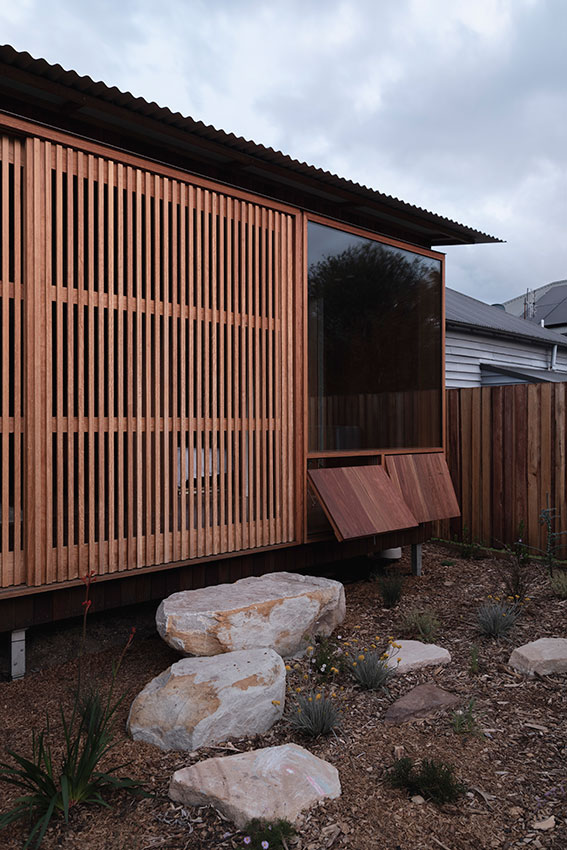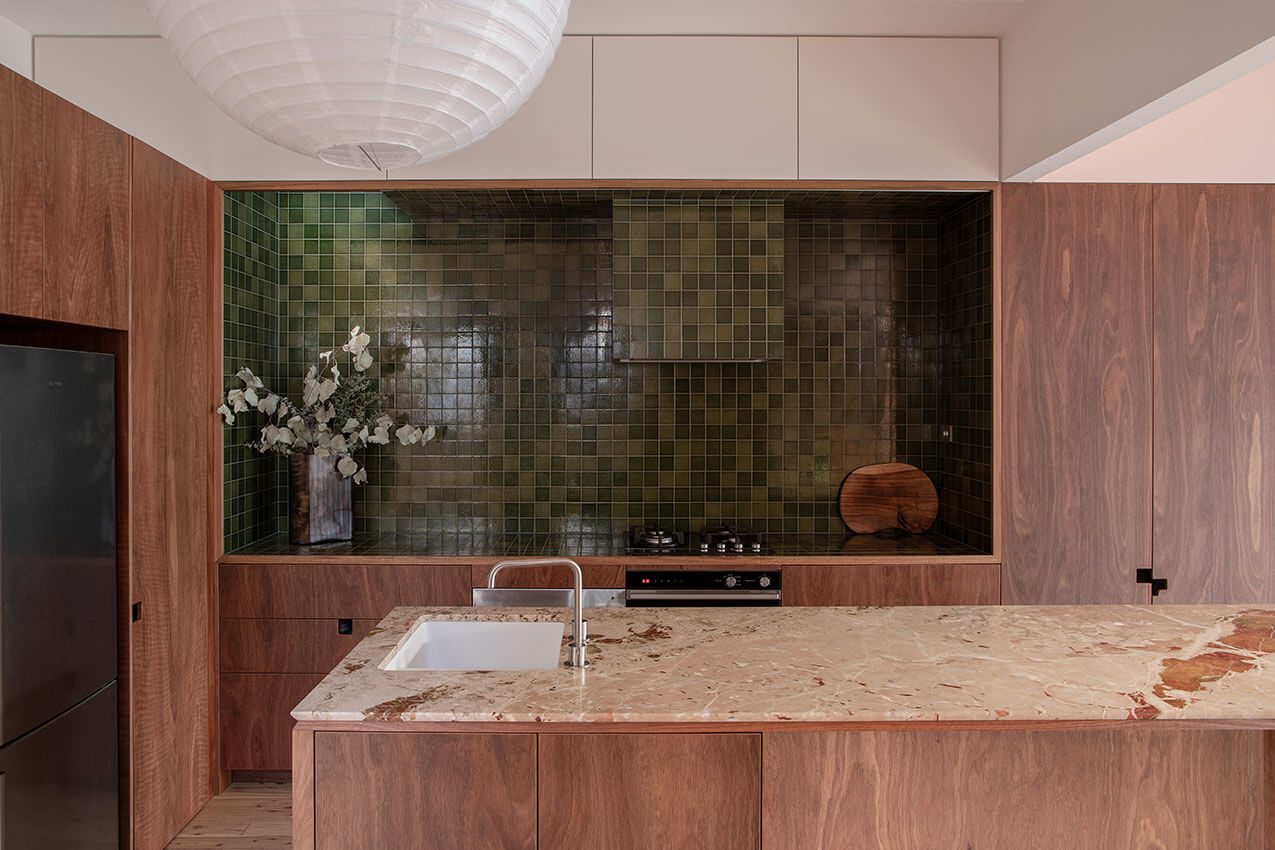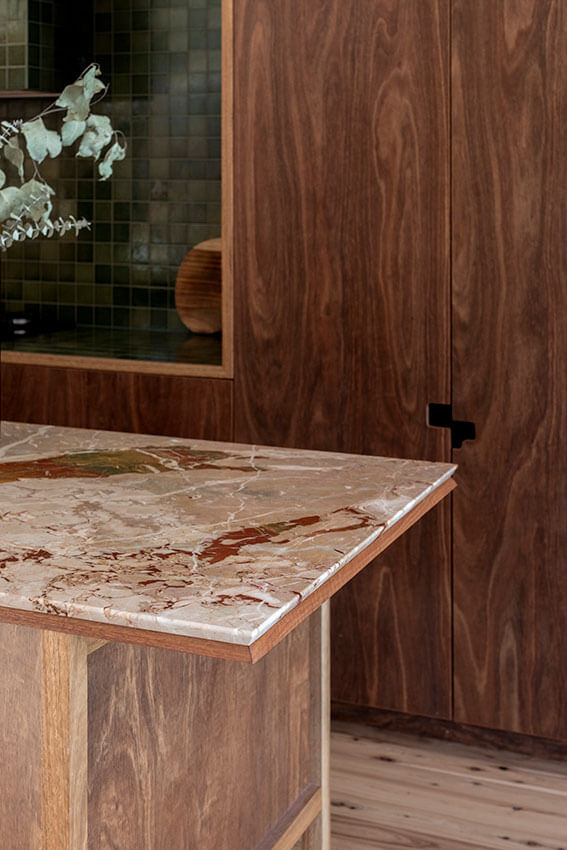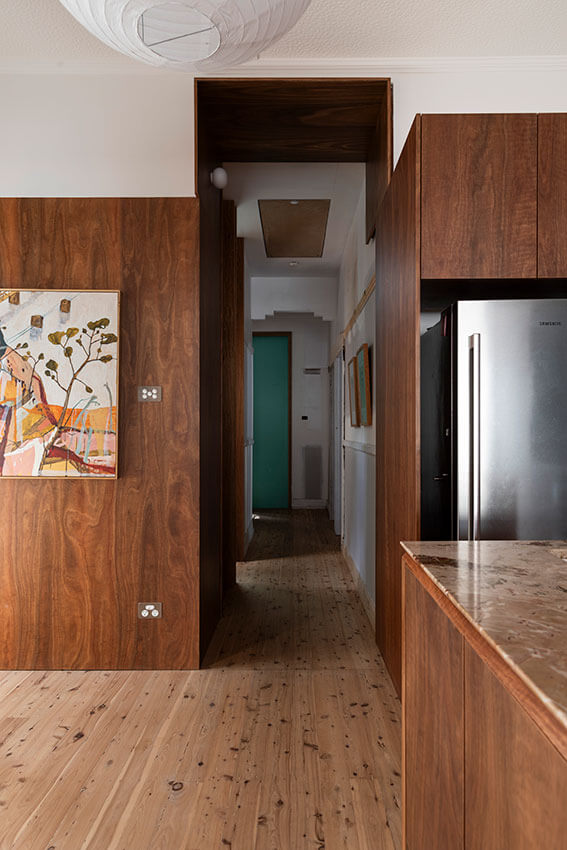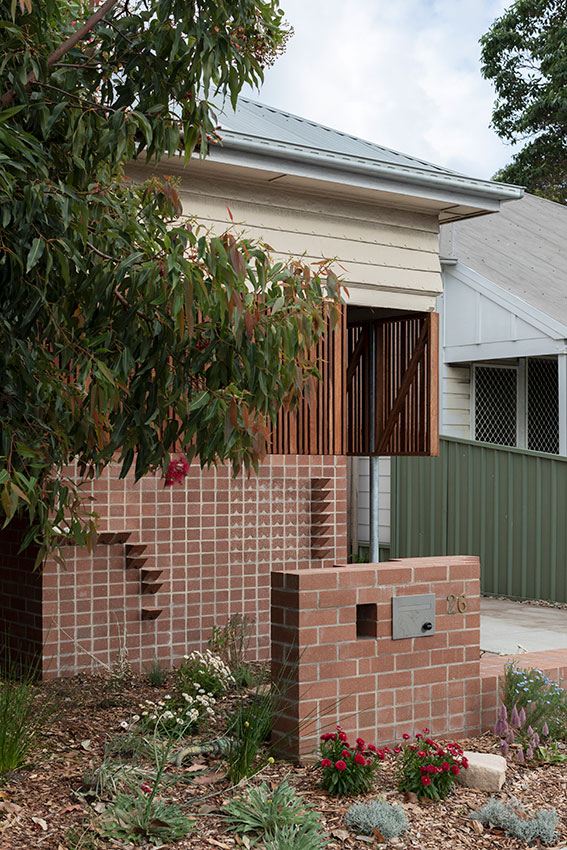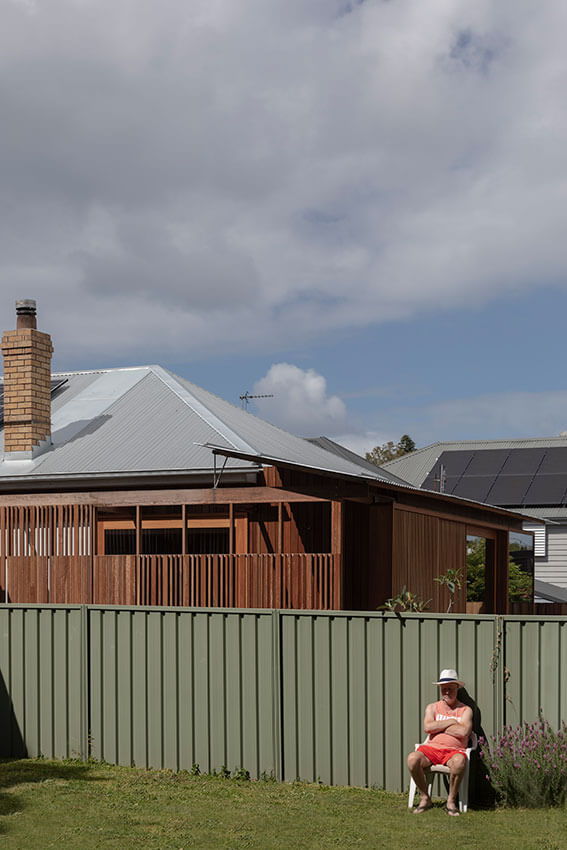Aru House | Curious Practice
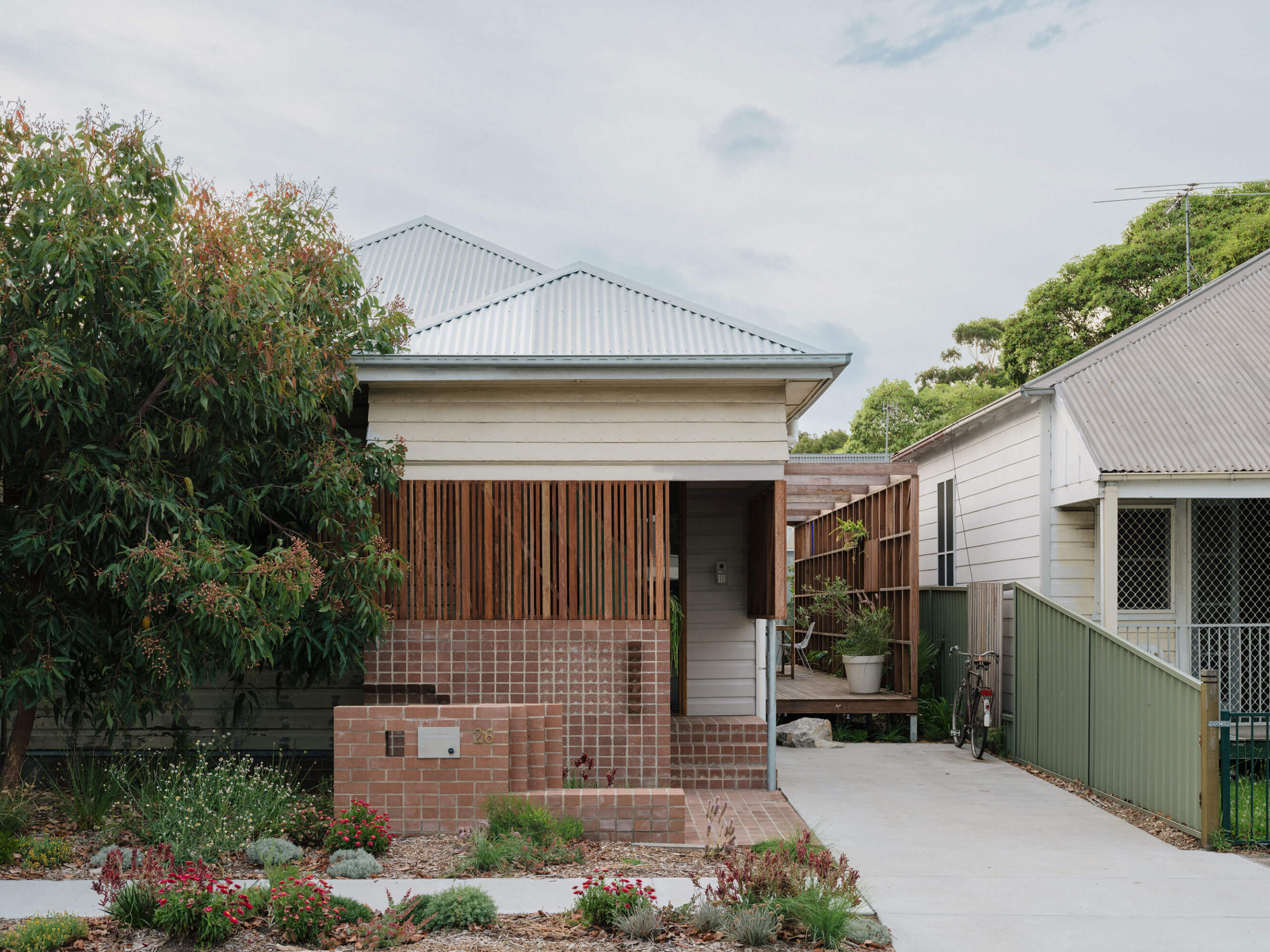
2024 National Architecture Awards Program
Aru House | Curious Practice
Traditional Land Owners
Awabakal People
Year
Chapter
New South Wales
Region
Newcastle
Category
Builder
Photographer
Justin Aaron
Media summary
Weatherboard cottages built in the first half of the twentieth century were often generous at the front and restricted at the rear, with their relationship to prevailing breezes, appropriate orientation and gardens being a low priority. Aru House (Awabakal word for “insect”) plugs-in a series of carefully balanced sensory amplifiers and connectors to just such a cottage in order for a long-ignored sense of place to re-emerge.
These sympathetic augmentations to the existing dwelling allow the building to become responsive to seasonal living patterns with a newfound sense of contextual sensitivity. All the new, and old, programs of the house overlap and borrow from each other, becoming more flexible and generous, enabling efficient planning and an ability to focus on quality over quantity. As a result, the value of the project is measured in joy and delight through the way materials are crafted, light is choreographed and edges are blurred.
2024
New South Wales Architecture Awards Accolades
New South Wales Jury Presentation
Weatherboard cottages have historically neglected considerations of prevailing breezes, orientation, and gardens. Aru House, meaning “insect” in the Awabakal language, masterfully interconnects sensory amplifiers and augmentations to rekindle a long-forgotten sense of place within this typology.
These augmentations, thoughtfully integrated into the existing structure, yield substantial benefits. The introduction of adjustable apertures and adaptable living spaces, achieved with minimal floor area expansion, enhances the home’s efficiency and programmatic richness. The addition of a side deck and reconfigurable living threshold further underscores the house’s responsiveness to seasonal variations, blurring the boundaries between interior and exterior.
Aru House is proof of architecture’s capacity to elevate human experience, melding quality, craft, and innovation to instil joy, delight, and a profound sense of place. It is with great enthusiasm that we celebrate Aru House as a beacon of architectural excellence and an exemplar of the transformative power of design.
Our house has been transformed from a dark boxy abode to an open light filled home. Each space is full of special details, textures and light. We love watching the sun shine through the big open windows and watching the sky change as it goes down. The space feels closer to nature and we love being home as a family in it.
Client perspective
