Back to Front House | Ian Moore Architects

Hugo’s House | Ian Moore Architects
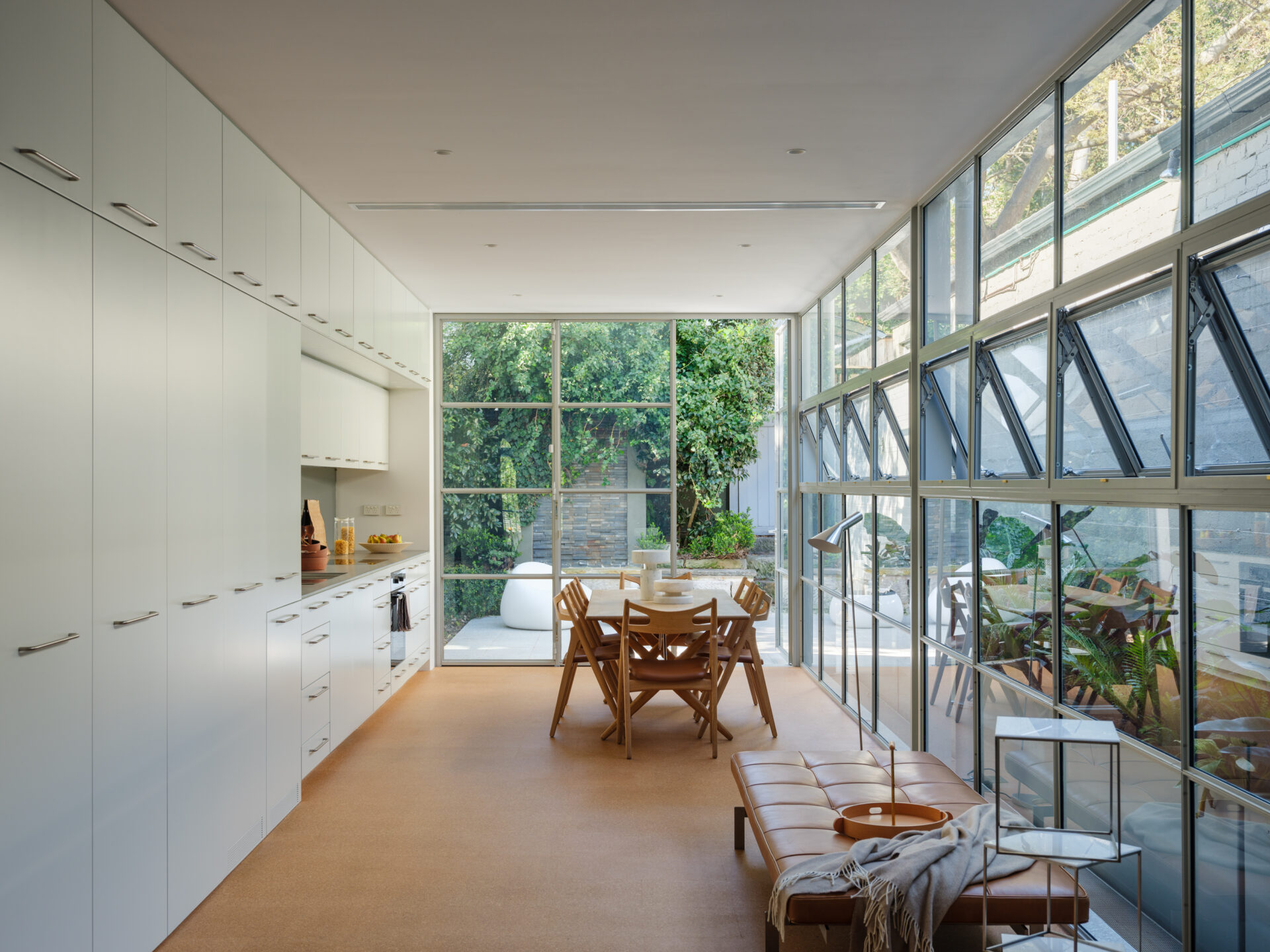
House in Erskineville | Architect George
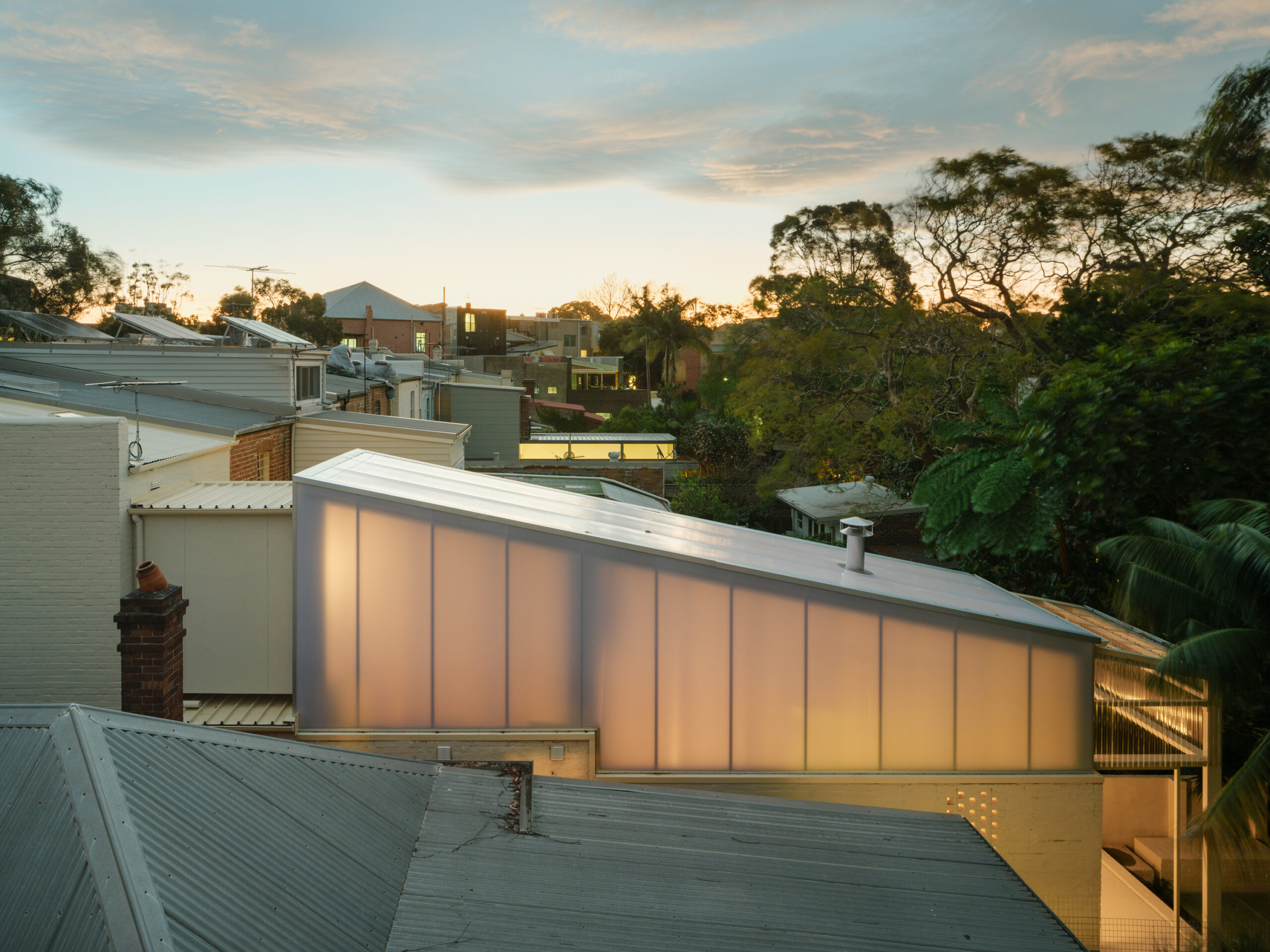
Cloaked House | TRIAS

Tangerine House | Curious Practice

New Line House | Studio Prineas
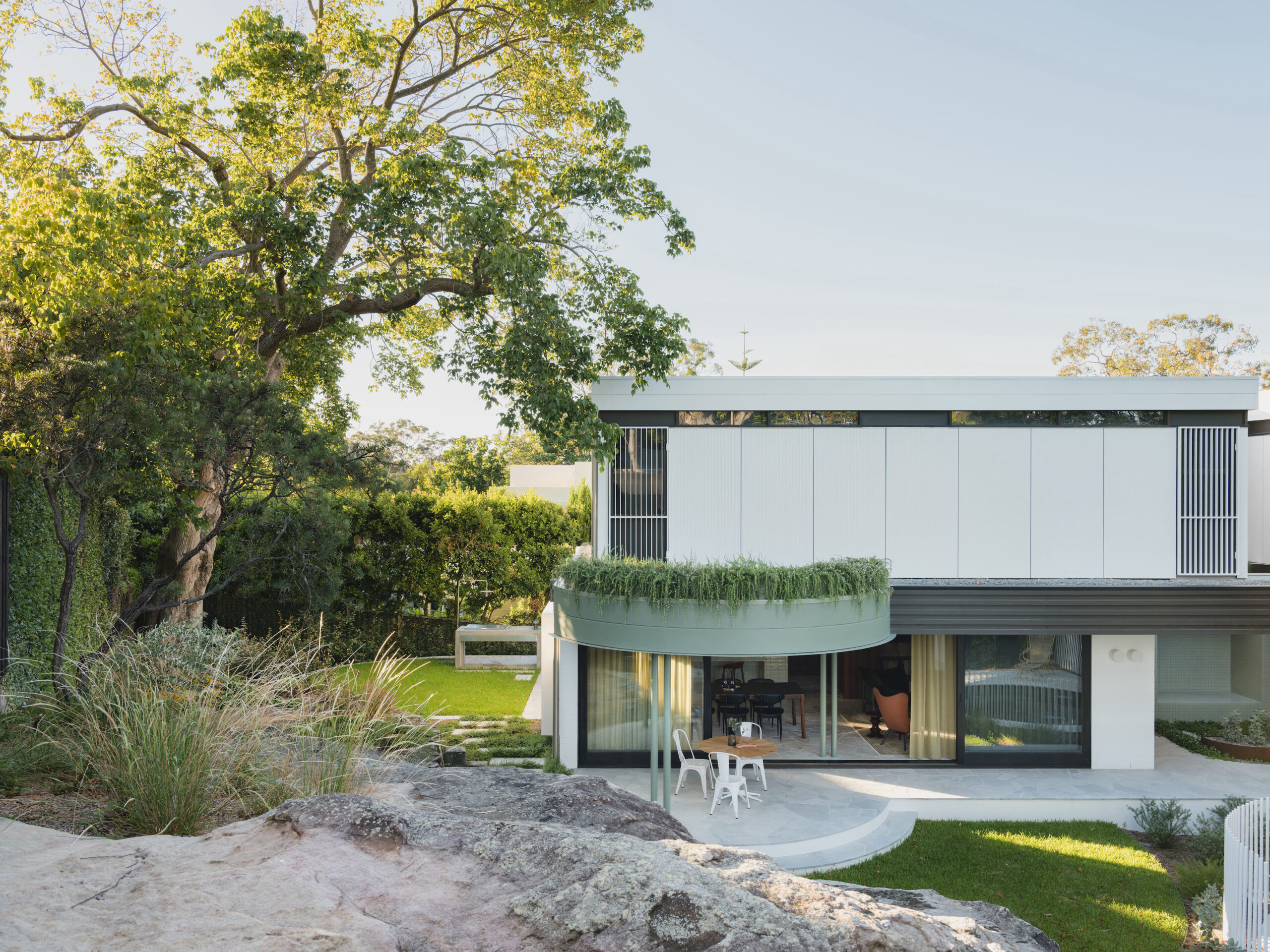
Pyrmont Community Centre | Welsh + Major in association with the City of Sydney

Throsby House | Curious Practice
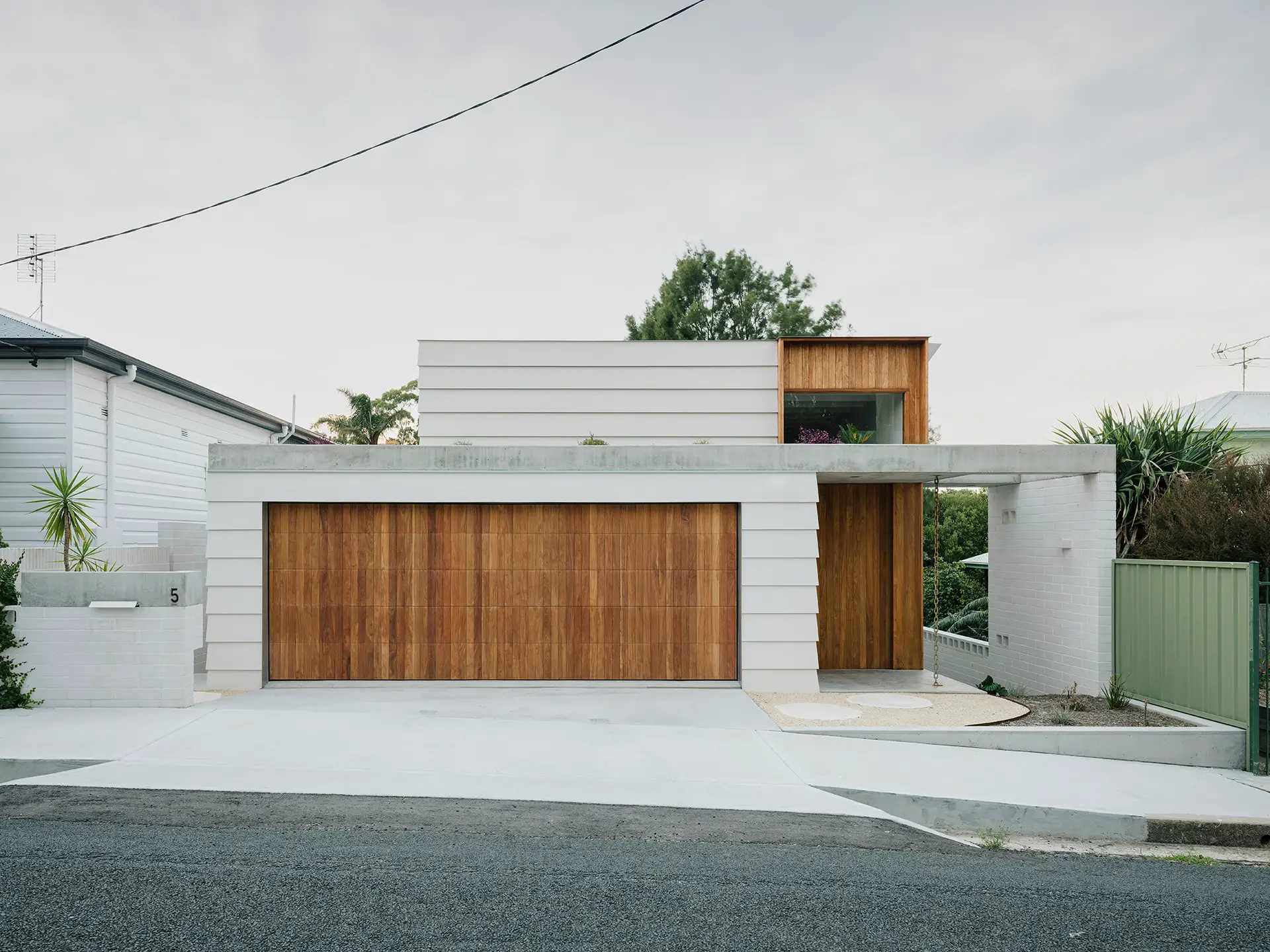
Pyrmont Community Centre | Welsh + Major in association with the City of Sydney
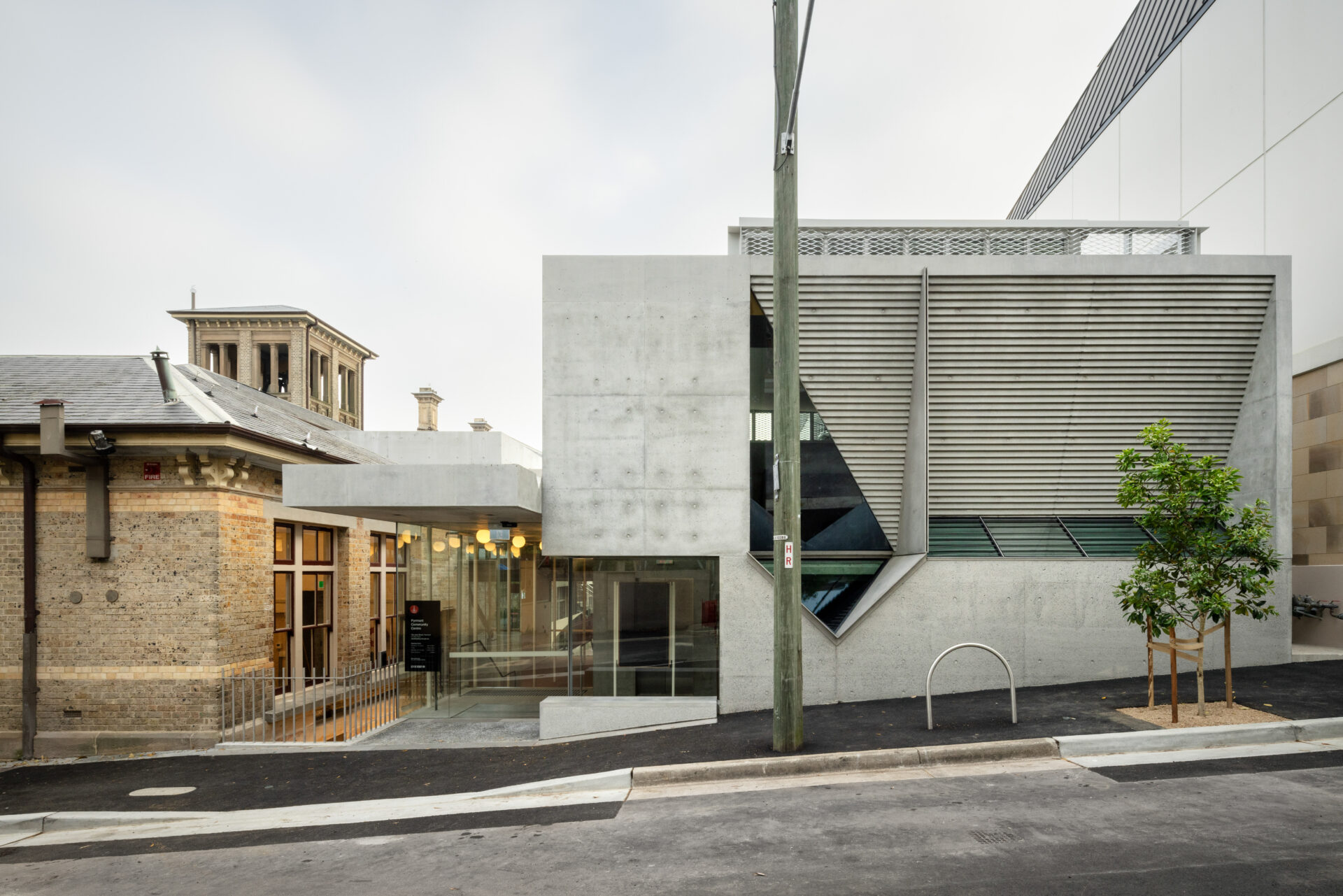
Throsby House | Curious Practice
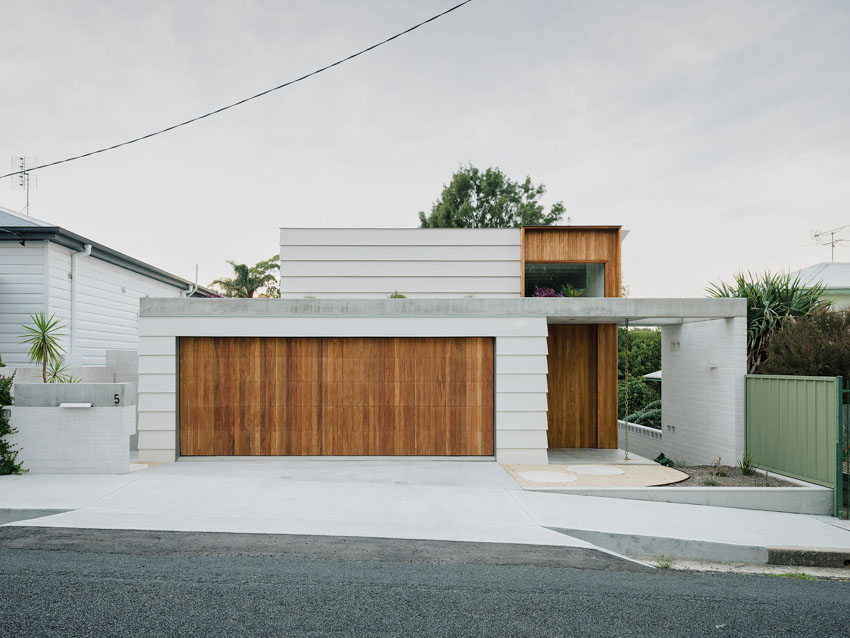
Throsby House is a reinterpretation of the original cottages which define the neighbourhood’s built character with exaggerated weatherboards stacked into a familiar but novel stratum on the site for a young family of four. In comparison to the existing cottages however, this project reappraises its connection to place and ground: negotiating a dramatic change of level on the site to ground the living spaces in garden and the landscape of Throsby Creek beyond.
