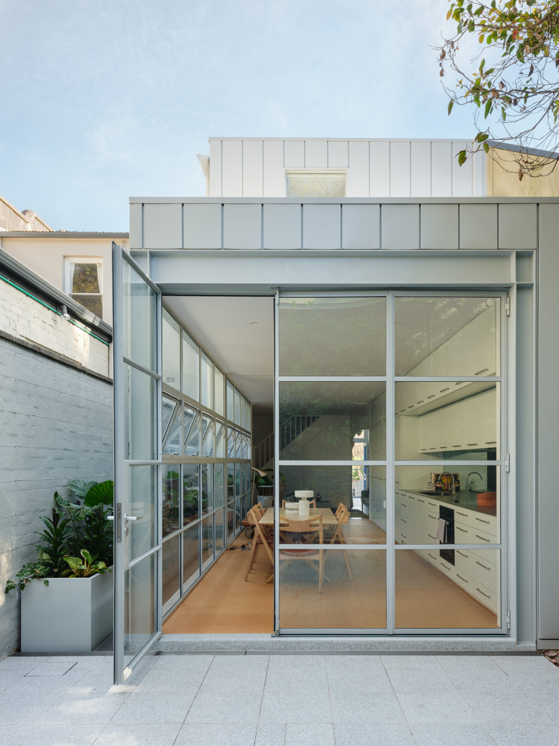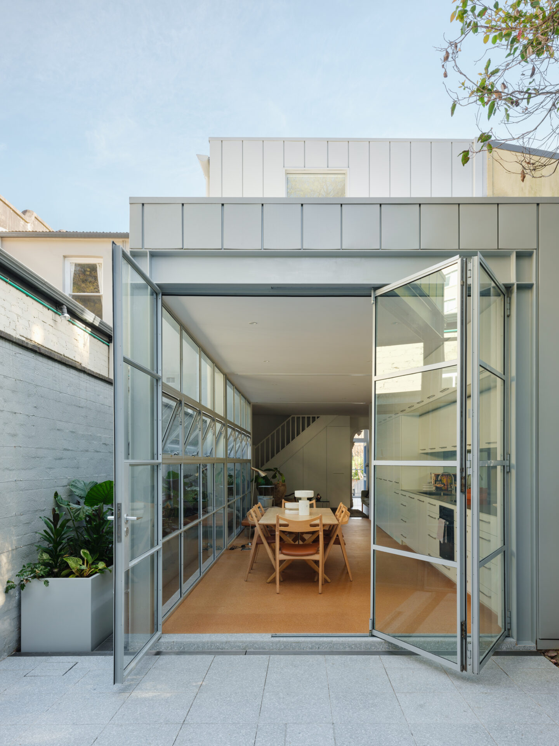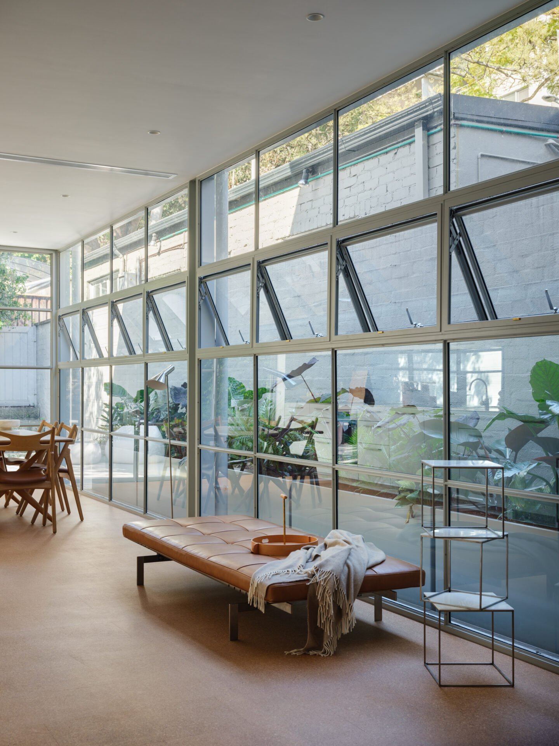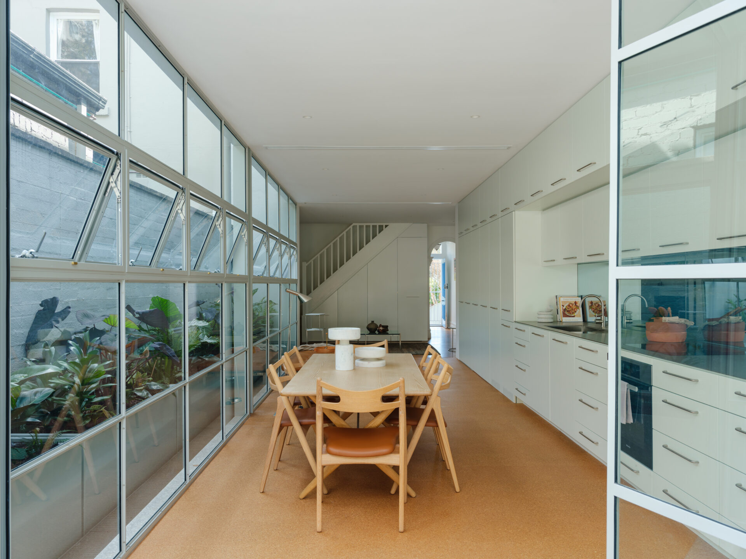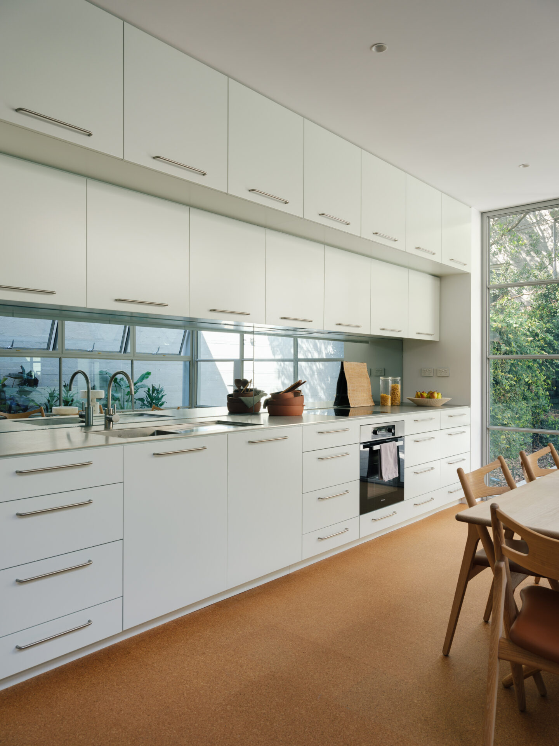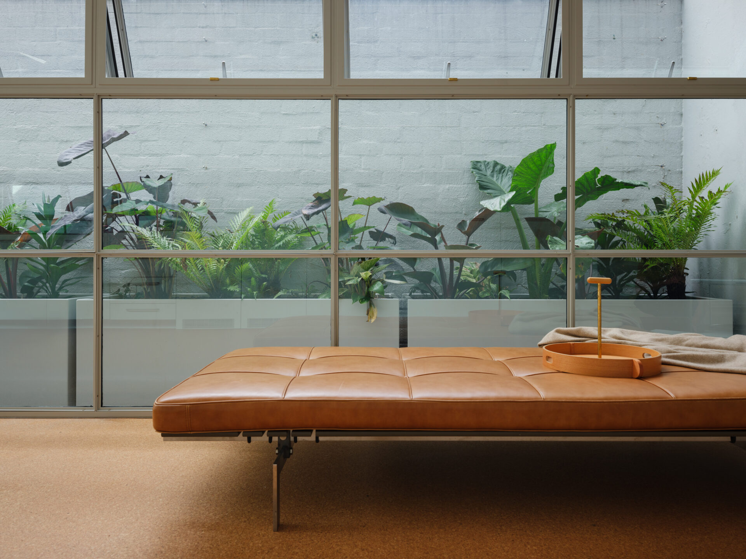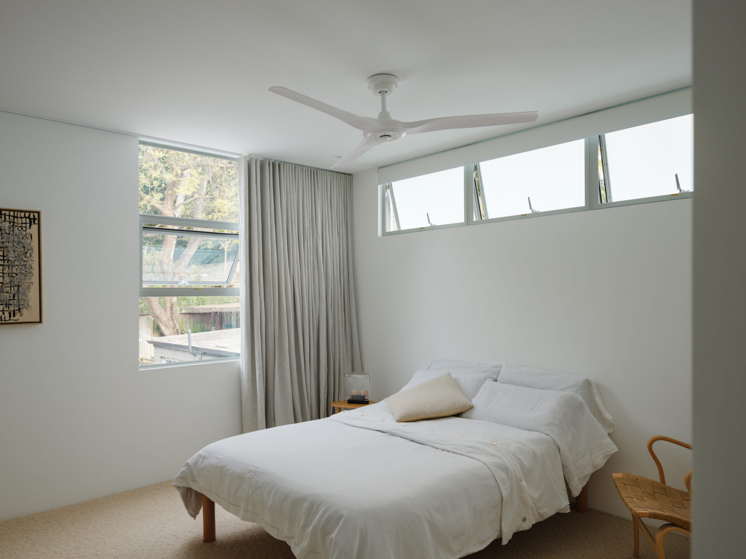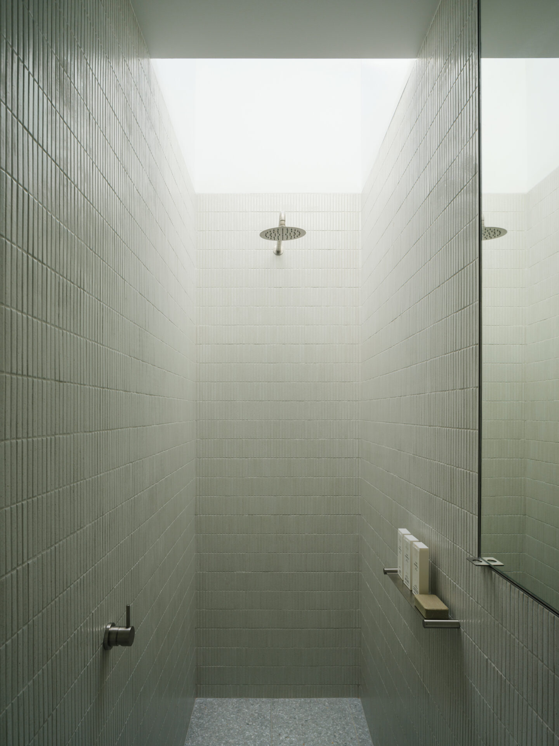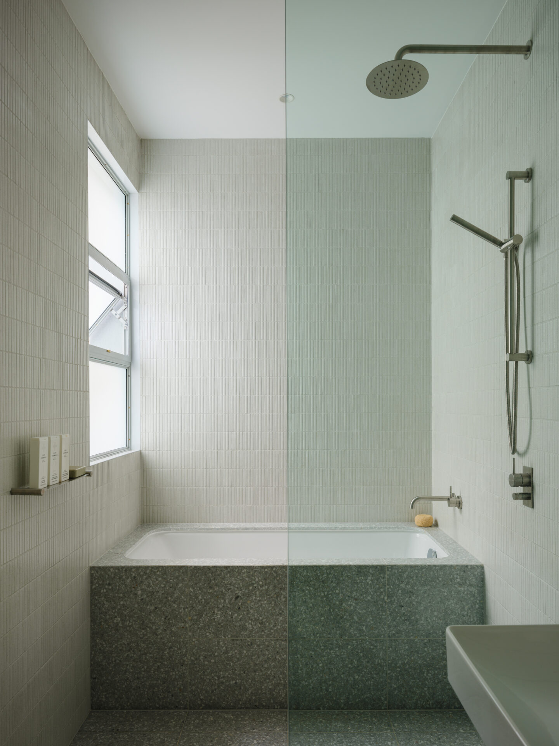Hugo’s House | Ian Moore Architects
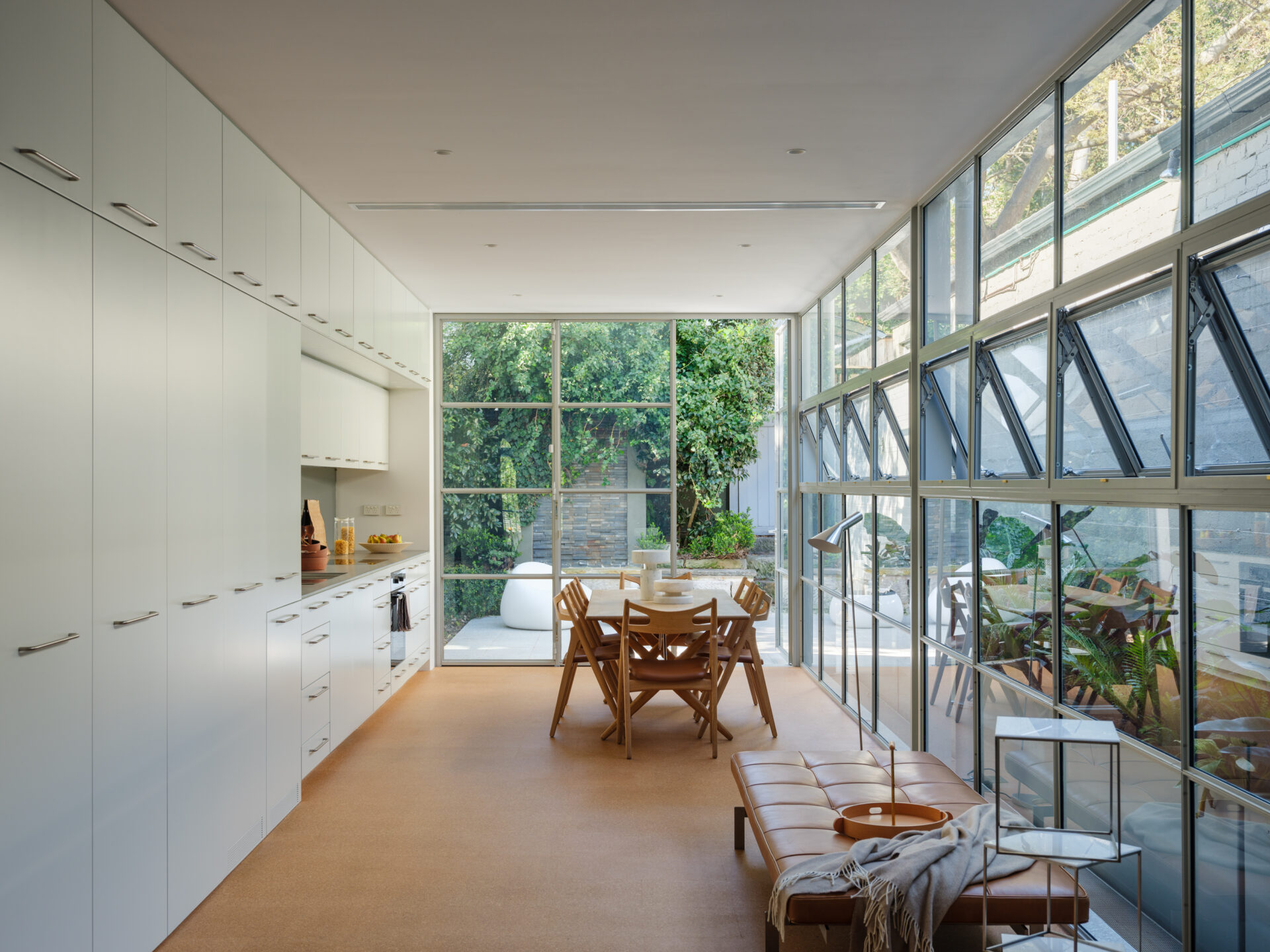
2025 National Architecture Awards Program
Hugo’s House | Ian Moore Architects
Traditional Land Owners
Gadigal People of the Eora Nation
Year
Chapter
NSW
Category
Builder
Photographer
Media summary
Set within a Heritage Conservation Area, the project is the renovation of a Victorian terrace house. The new work is expressed as a two storey lightweight, steel framed and clad structure, with steel framed windows, contrasting with the rendered brickwork of the original house. The new windows and doors open the house to the exterior, with the side courtyard landscaped along its full length with grey aluminium planters.
On the upper level, the former rear bedroom has been converted to two bathrooms, one an ensuite to the main bedroom, which has a skylight over the shower to flood the windowless space with light. Cork flooring is used in the new extension of the lower level, to visually relate to the colour of the original timber floor. Kitchen joinery is a pale grey to match the steel framed doors and has a mirrored splash back to reflect the new planting.
The design utilises the limited space of our terrace house with maximum efficiency. We love the increased storage capacity which has allowed us to keep the living areas neat and tidy. There is also a beautiful flow of natural light throughout and a sense of spaciousness which has created an overall sense of tranquility and harmony in the home.
Client perspective
Project Practice Team
Ian Moore, Design Architect
Jessica Van Young, Graduate of Architecture
Project Consultant and Construction Team
Cantilever Consulting Engineers, Structural Engineer
Outdoor Establishments, Landscape Consultant
Troy Pearce, Building Surveyor
Clinton Weaver, Photographer
Tess Strelein, Stylist
