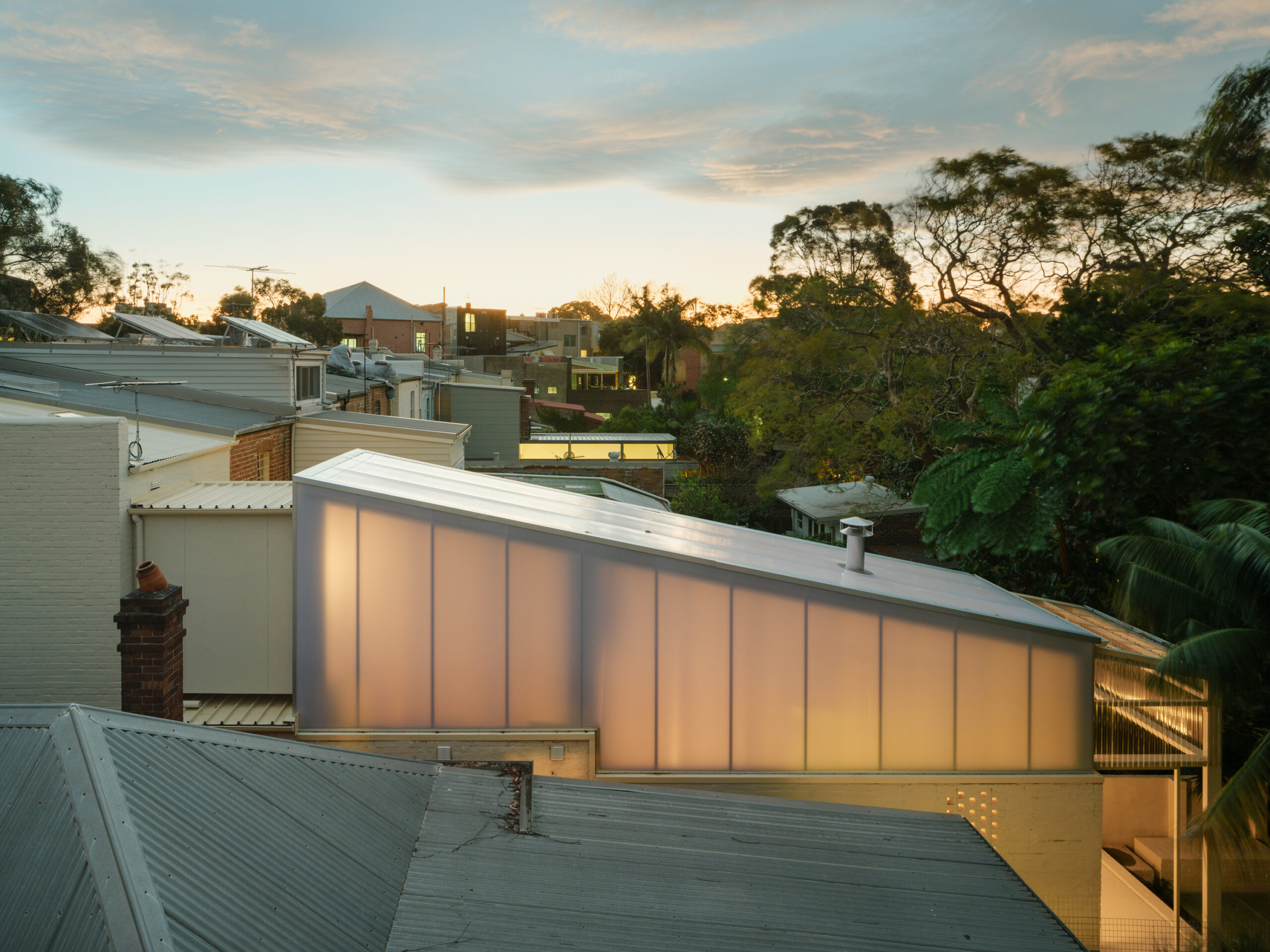House in Erskineville | Architect George

2025 National Architecture Awards Program
House in Erskineville | Architect George
Traditional Land Owners
Gadigal people of the Eora Nation
Year
Chapter
NSW
Category
Residential Architecture – Houses (Alterations and Additions)
Builder
Photographer
Media summary
A home that may intimately house one, and at other times a family of five.
House in Erskineville critiques the typical terrace housing typology and welcomes radical planning to create a home which consists of a series of connected and flexible spaces that can be inhabited in multiple ways.
Velvet curtains and sliding panels close off ‘rooms’ from others when privacy is needed. At all other times, the home is essentially a single room with a singular central axis providing circulation down the middle and occupied spaces at the edges.
Balancing the retention of an existing 1880s Victorian terrace, the design explores experimental material insertions with a double height triple layer, insulated polycarbonate volume overlooking the garden.
The design of the home challenges living conventions, fosters family relationships, and decidedly opts against segregated rooms.
2025
NSW Architecture Awards Accolades
The Hugh and Eva Buhrich Award for Residential Architecture – Houses (Alterations and Additions) (NSW)
NSW Jury Citation
House in Erskineville reimagines the traditional terrace house to accommodate a dynamic family structure, flexibly supporting anywhere from one to five occupants. It challenges conventional residential norms, questioning the size, function, and essential elements of a contemporary dwelling.
Living, sleeping, studying, and bathing spaces flow seamlessly, their boundaries softened by an adaptable curtain system that enables flexible occupancy and diverse modes of habitation.
At the rear, a minimalist double-height polycarbonate ‘lightbox’ extends the footprint by just 14m², complementing the existing 95m². This unconventional material expands the expected palette of inner-city terraces, fostering a dialogue between interior and exterior while delivering soft, evenly diffused light throughout. Its application is carefully calibrated to enhance thermal performance, acoustics, and ventilation.
The terrace’s understated facade integrates subtly with the streetscape, while the interiors are crafted with both precision and playfulness. A thoughtful selection of materials, textures, and lighting creates shifting atmospheres that enrich the experience of each space.
Within this compact dwelling, moments of intimacy contrast with spatial expansion. Visual connections across levels introduce a dynamic sense of scale, making the house feel at once expansive and intimate.
House in Erskineville is the result of a seamless collaboration between architect and client.
As a queer, trans man who is also a parent, it has become my habit to critically examine everyday structures that society upholds as ‘normal.’ In community, we unpack ideas of gender, what constitutes a family, and traditional frameworks for ways of being to re-imagine a life that fits us well.
Architect George elegantly transcribed this formula for life into the design of our home. They understood that my family did not need a conventional house with a room for everything. We need rooms that can be many things.
Their magnificent design has become the perfect container for our lives.
Client perspective









