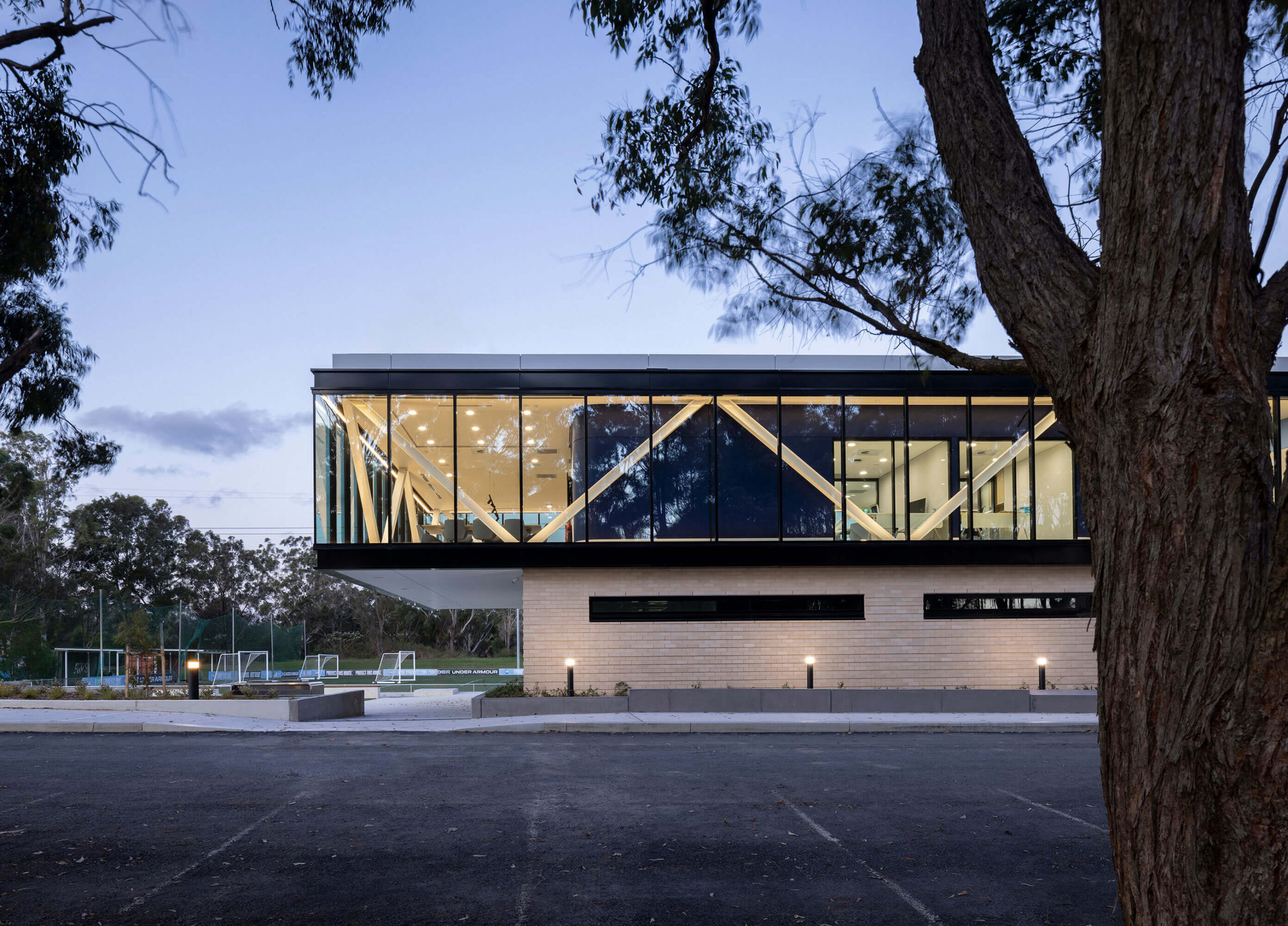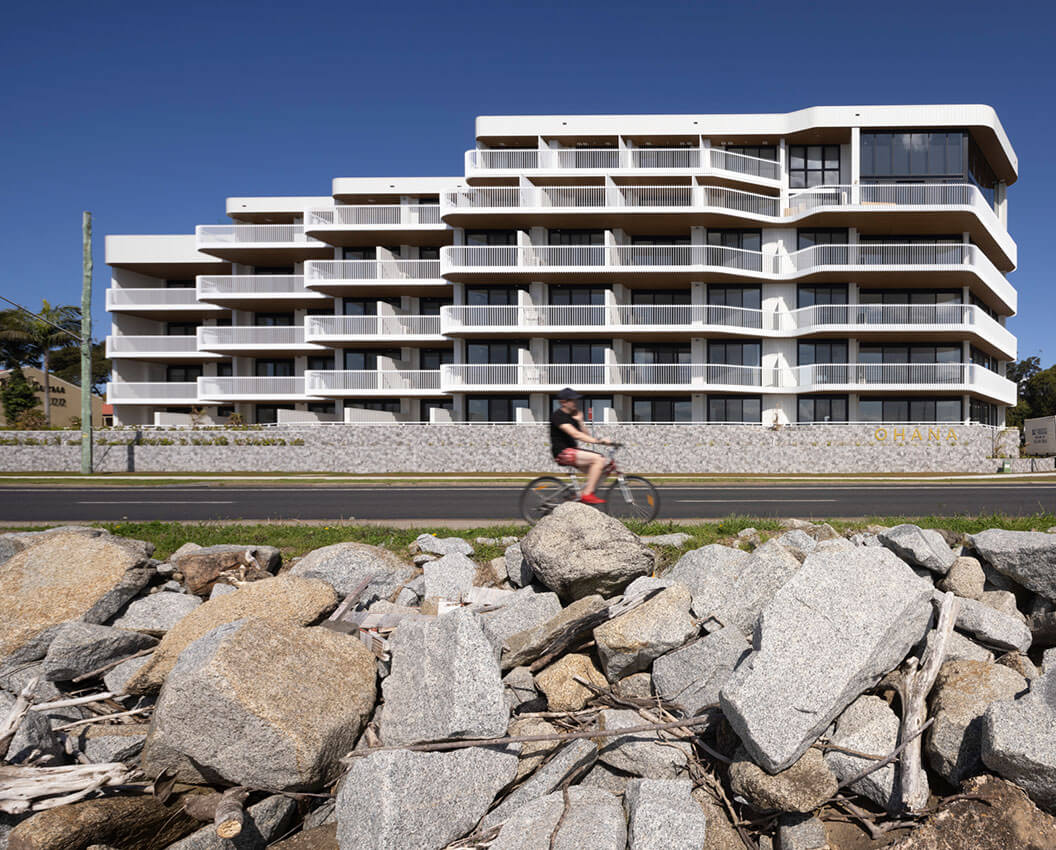Boulevard | JUDD.studio

Industry Terraces | JUDD.studio

Leichhardt House | Jessica Matson Architecture

The Heffron Centre | CO.OP Studio

The Heffron Centre completes the revitalisation of Heffron Park, redeveloped into a community centred, fully integrated multi-purpose sporting hub and community precinct.
A philosophy of community inclusiveness combined social activation initiatives with the creation of a visual statement, developing a sense of community pride. The partnership between the Randwick community and South Sydney Rabbitohs provides public access to multi-purpose sport, function and educational spaces and amenities, and the Rabbitohs with a home enabling the entire organisation to assemble. Importantly, fans can enjoy visiting and competing in a state of the art facility side by side with their heroes.
A Unified Platform at ground level with various Collective Volumes above, the fabric embraces the array of internal spaces and programs giving the building an expressive form inside and out through a simplified, high-quality aesthetic. Landscape integration further enhances the building’s relationship to the site, creating an interplay between the human and civic scales.
Sydney Football Club Sky Park | CO.OP Studio

The Sky Park Centre of Excellence for Sydney Football Club unites all its members under one roof for first time in the Club’s history, creating a facility that celebrates and strengthens their family values, bringing together fans, staff, professional players, and the academy’s rising stars within Sky Park.
The restrained rigor of the building’s forms, volumes, and materials reflect the ethos of its home neighbourhood; combining an aspirational vision for Australian football with a strong and hard-wearing community foundation. The simple elegance and open plan interiors provide a high-quality space for the Club, balancing the needs for a modern commercial workplace with the facilities required for a cutting-edge training centre.
Managing various site and pandemic considerations, the design team worked collaboratively throughout with the Club, project stakeholders and contractors during a period of industry uncertainty to ensure a premier facility was delivered.
Pokolbin House | Matthew Woodward Architecture
Across a natural ridge over a slope of heritage vineyards, lies a sequenced ternary of interconnected pavilions. Here, the pragmatic demands of a working estate in one of Australia’s most established wine regions are combined with the refined easiness of a Sydney family’s country retreat.
The house is arranged with poetic rationality and is unified by a series of open-air connections.
The restrained material palette of stone and whiteness accompanies both the spatial and formal purity of the home. The choreography of circulation incorporates sky, ground and views with cantilevered overhangs that provide functional protection from harsh Australian conditions.
There is a considered balance of openness and privacy for family and friends and a mindfulness of surrounding nature in one of Australia’s most celebrated wine destinations.
Singleton Arts and Cultural Centre | BKA Architecture
The new Singleton Arts and Cultural Centre encourages fresh and exciting creative opportunities in the Hunter Valley. Located on a floodplain, the gallery sustains a flexibility throughout, catering to various demographics and changes in exhibitions, with the design being future proofed to allow for further expansion. Openings of varying shapes puncture the tilt-up concrete envelope, providing glimpses of views to the parkland. The studios are distinct in form, planning and colour. Vivid red steel cladding and steep roof forms solidify the new building as a future icon in the Hunter Valley. With bold sloping roof forms, the gallery emerges from the parkland site as one makes their way along the New England Highway, a thoroughfare for tourists. The new building promotes creative activities, providing space for functions and art shows, as well as providing the rural community with access to international exhibitions.
Killcare House | Southmarc Architecture
The only sustainable solution is to renovate.
The original house was constructed 50 years ago on the edge of the Bouddi National Park.
Now it is wrapped with insulation, powered by 10KW of Solar panels (car, cooking, heating and cooling), is doubled glazed and protected from bushfires.
All new work is made from concrete.
Sustainable engineered timber is throughout the interior : on floors, benches, hook rails and dining table. All custom designed to suit the space.
The architectural expression is playful. Internally two red steel portal frames mark the threshold of the Bushfire Flame Zone.
Light penetrates deeply with the use of Danpalon translucent polycarbonate. It surrounds the ensuite and forms the balustrade.
The new native filled garden attracts biodiverse native species: wallabies, a goanna, turkeys and native birds.
This was an old house, that has evolved to become electric. Conservation is no longer optional – it is essential.
Parry St, Newcastle | Southmarc Architecture
Designed by BKA Architecture to serve as the head office for an accountancy practice is the commercial development at 130 Parry Street, Newcastle West. The four-level building consists of a concrete frame with concrete “cores” providing bracing at stairs and lifts, expressed on the external façade with off form finish and wire framing to eventually provide “green walls” from planters at ground level. A detailed custom design fitout on Level 3 for the accountancy firm created spaces that enhance productivity, new ways of working principles and prioritising sustainability. From concept to construction detailing, the building employed green design principles, featuring green walls, vertical sun-shading to protect the extensive glazing on the eastern and western facades, an ‘A-Grade’ warm shell internal fit-out to remaining floor levels (in line with property council guidelines), and stormwater retention.
OHANA | JUDD.studio
