It’s midnight in Vals – a quintessential Swiss mountain village – and you’re floating in a warm pool, looking up at the night sky, in a silent night-time bathing experience. The architect, Peter Zumthor, is renowned for designing sensorial experiences and I think this could be what heaven feels like and even if Bradley Kerr finished yesterday’s post with this same moment, it deserves covering again. We return to the baths at 7am for one last chance to grasp this ultimate moment.
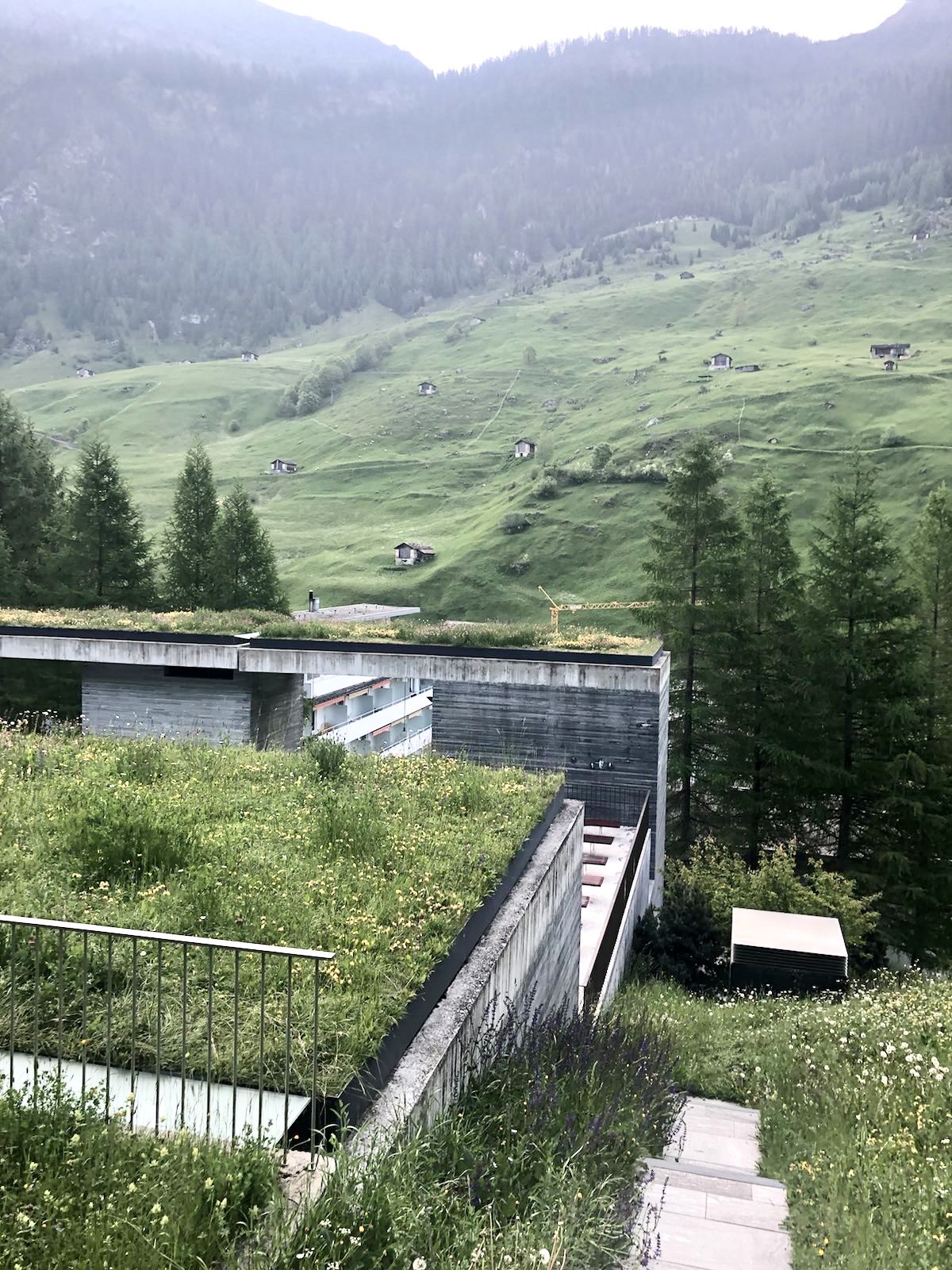
The running group joke, #itsalldownhillfromhere feels more apt than ever as we leave Vals and drive back to Zurich.
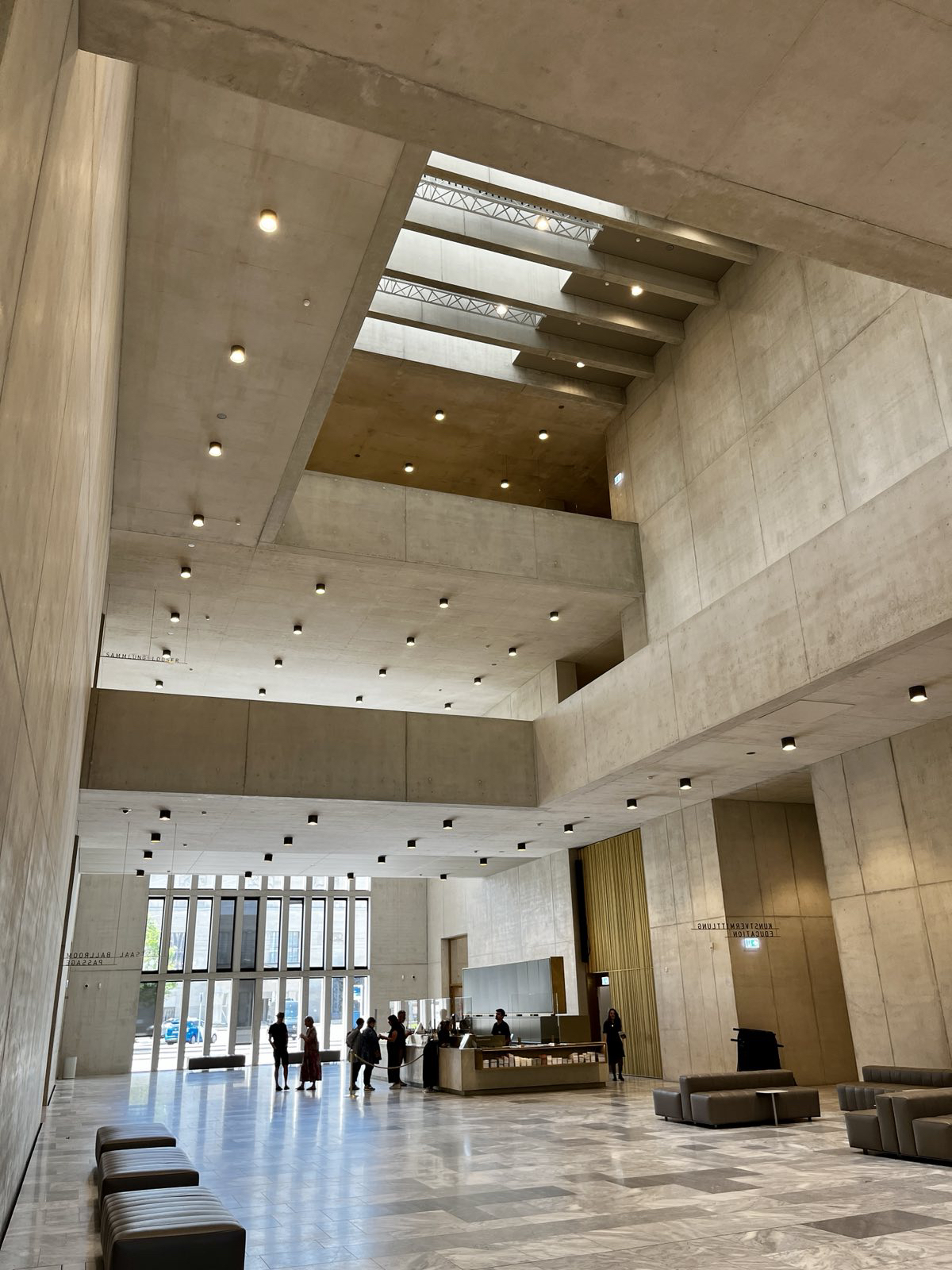
The Kunsthaus Zurich Extension by David Chipperfield is easy to appreciate. Unlike a few public buildings we’ve seen, it’s not a gimmick or a landmark, but instead a highly resolved civic place. The refined concrete, copper and marble forms are chosen for their relationship to the older museum building, local availability and partially recycled material (concrete). Technically refined approaches to acoustics and natural light alongside geothermal heating and cooling in the heavy mass walls (no air conditioning) make the galleries effortlessly pleasant and offer more sustainable preservation and viewing methods. The entry foyer is designed as a public space and stays open longer than the museum as a passageway, which is a nice idea – even if the building still screams “formal institution” would possibly seem alienating to some parts of the community. You get the sense that this building could comfortably sit in its place in the city for hundreds of years, which I think is an important criteria for such an expensive and material heavy investment.
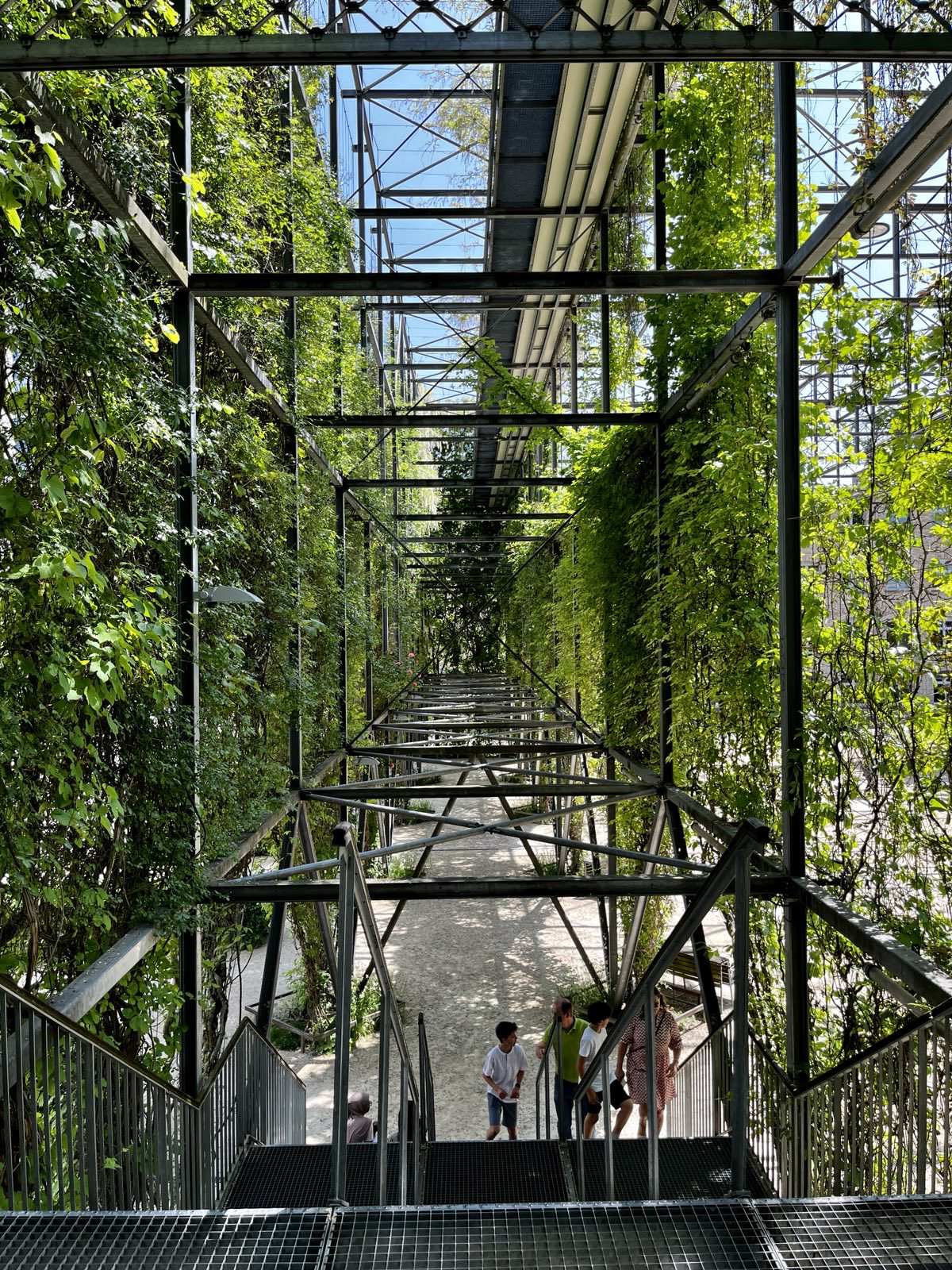
We pause for lunch at MFO Park; imagine a post-apocalyptic industrial steel building frame remnant that’s been taken over by greenery. We have lunch here and it’s fantastic; four storeys of garden and platforms that make you feel like a child in a treehouse again.
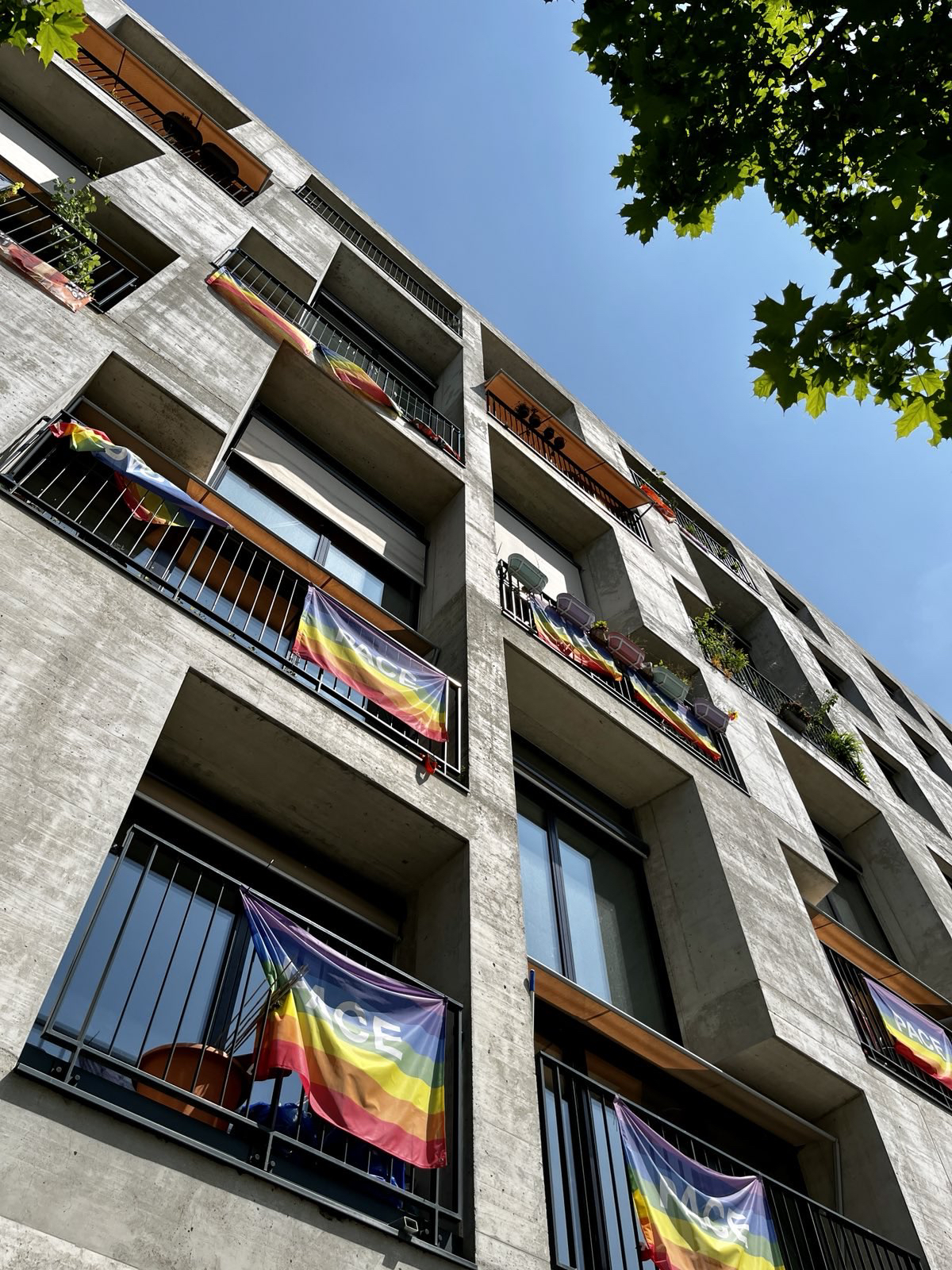
Next we visit the Hunziker Areal housing cooperative which consists of 13 apartment blocks, totalling 400 units. Designed by five different architecture firms and built by one contractor. We’re lucky to have a tour with Thomas Friberg and Martin Gutenkast from Pool Architekten even though it’s a public holiday.
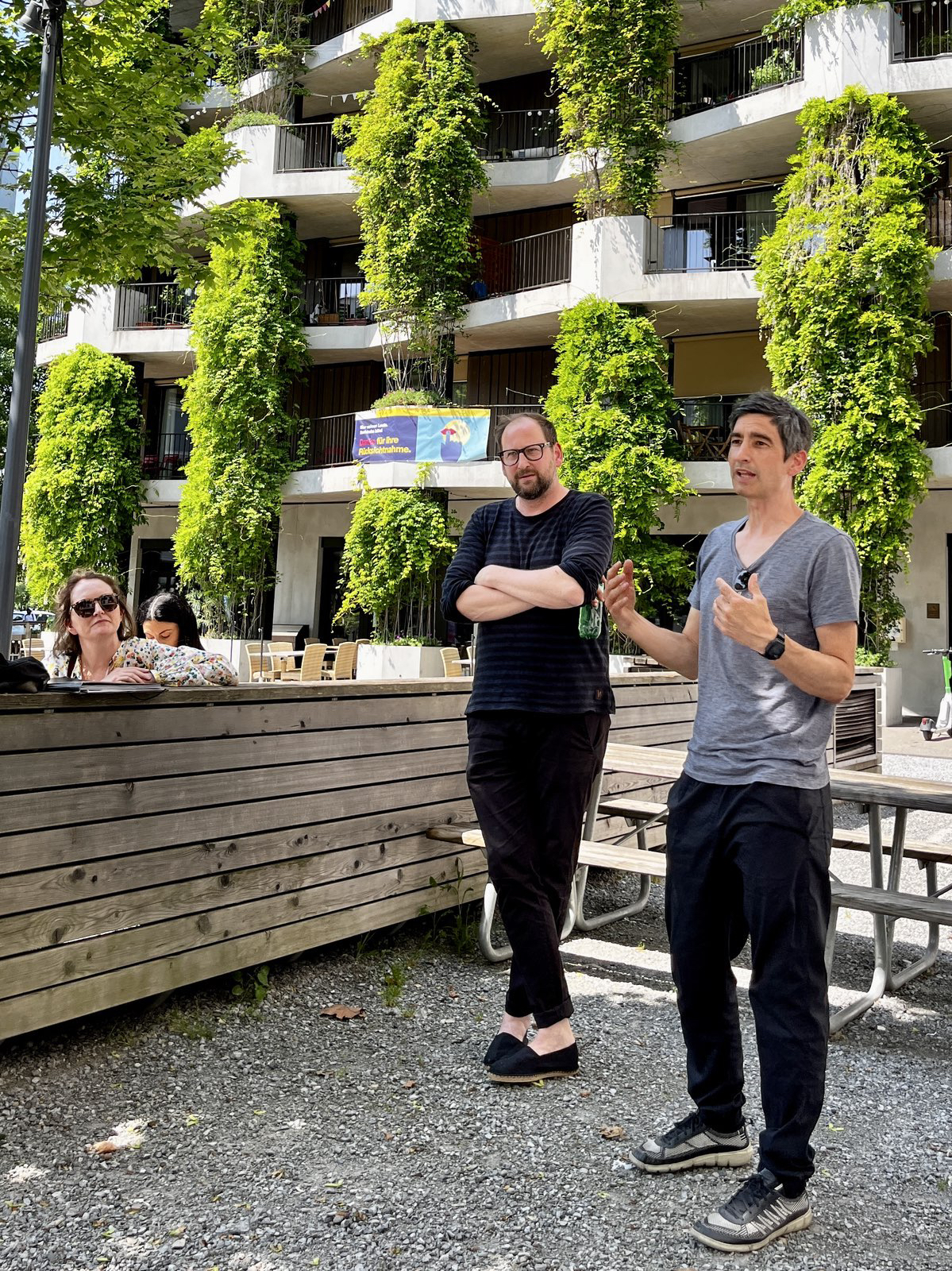
The whole thing is an experiment in affordable housing, allowing the project team to challenge local planning rules. There are only 100 car spaces, given to visitors and special concessions. One apartment pattern stacks light voids to efficiently get natural light into the deep spaces. The apartments don’t have balconies and one that we visit has a communal roof space while another carves out a communal terrace garden and winter-garden (like a sun room).
Another apartment experiments with single mass integrated-insulation concrete (a product I don’t think we have in Australia) while another tests the economics of mass timber. A rule book for the area creates consistent elements among the experimentation such as defining the ground area for commercial tenancies in a different visual format.
People pay a fee to join the cooperatives and if they ever leave they get that money back. The system is so successful that Thomas Friberg estimates 25% of housing in Switzerland is under the cooperative model and even a lot of the social housing is simply subsidised cooperative housing. Our group is deeply fascinated by this system.
It’s the first place we’ve seen where kids are really active in the architecture. A splash pool is heartily used in the ground commons, and a resident who excitedly and generously invited us to see her apartment explains that the thing she loves most of that her kids have so many friends living in the same area.
Our final stop is the Le Corbusier Pavillion. It’s jarring and none of us like it aesthetically. But this isn’t the point; this is his last work and it culminates many of the ideas and thinking behind a seminal figure who was obsessed with the future of human living and finding rationale behind how it should be done. From his pursuit of proportional philosophy (the modular man) to a fascination with industrial innovation (nautical doors, automobile style windows and colour coding of mechanical systems) it’s all on display in this “architecture for architecture’s sake”.
Between our midnight bath and tomorrow’s 4am start – today’s blog signs off here… no great summarzing words of wisdom, just a very full “architecture cup”.
– Sarah Lebner, Cooee Architecture
Read more of the 2023 Dulux Study Tour Blog
Dulux Study Tour participants are invited to share their experiences in blog and editorial content as part of the program. Opinions expressed are those of the authors and not necessarily the Australian Institute of Architects. The Institute encourages a space for conversation and continued dialogue so there can be meaningful change and progress across the built environment and our wider community.
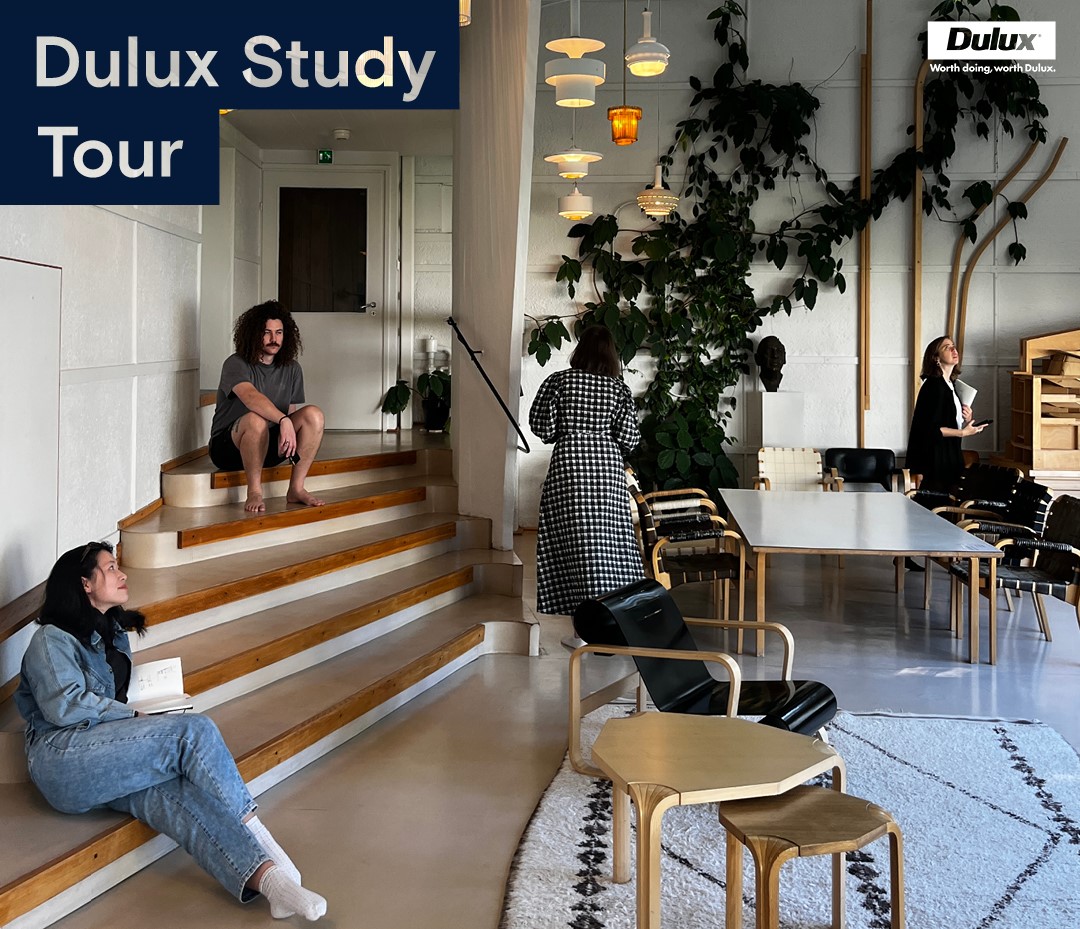
2024 Dulux Study Tour – Shortlist Announced
30 emerging architects have been shortlisted for the 2024 Institute’s Dulux Study Tour. Five individuals will be selected for their contributions to architectural practice, education, design excellence and community involvement.

101 Lessons We Learned on the 2023 Dulux Study Tour
It’s been an incredible ten days, filled with visits to more than 50 buildings and meeting with approximately 20 architects across several cities: Helsinki, Lisbon, Vals/Zurich, and Venice. On our
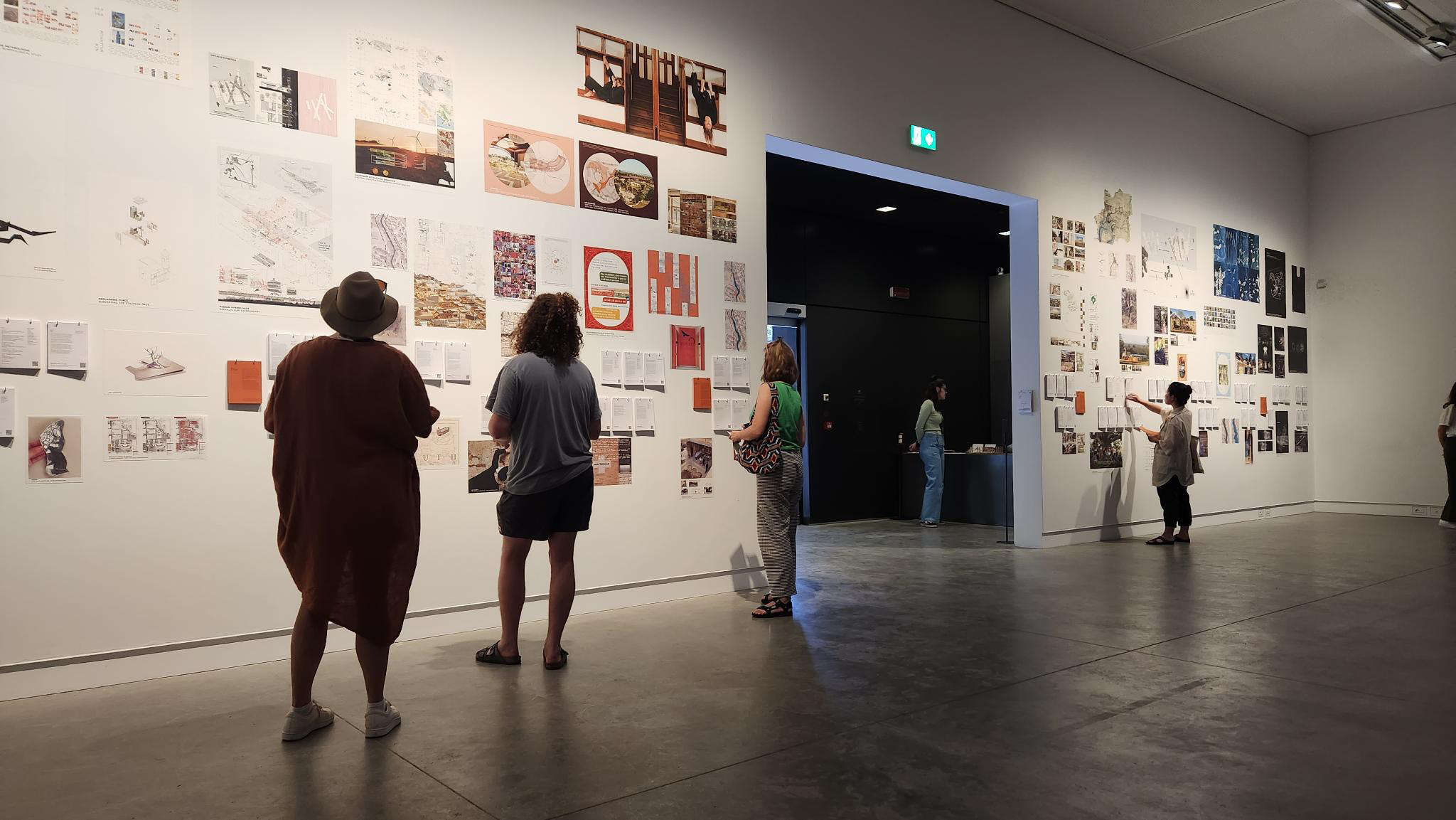
2023 Dulux Study Tour, day 9 – Venice, four spritzes and a yarn
This year’s Venice Architecture Biennale is titled “The Laboratory of the Future” and, as set out by Biennale curator Lesley Lokko, “architects have a unique opportunity to put forward ambitious
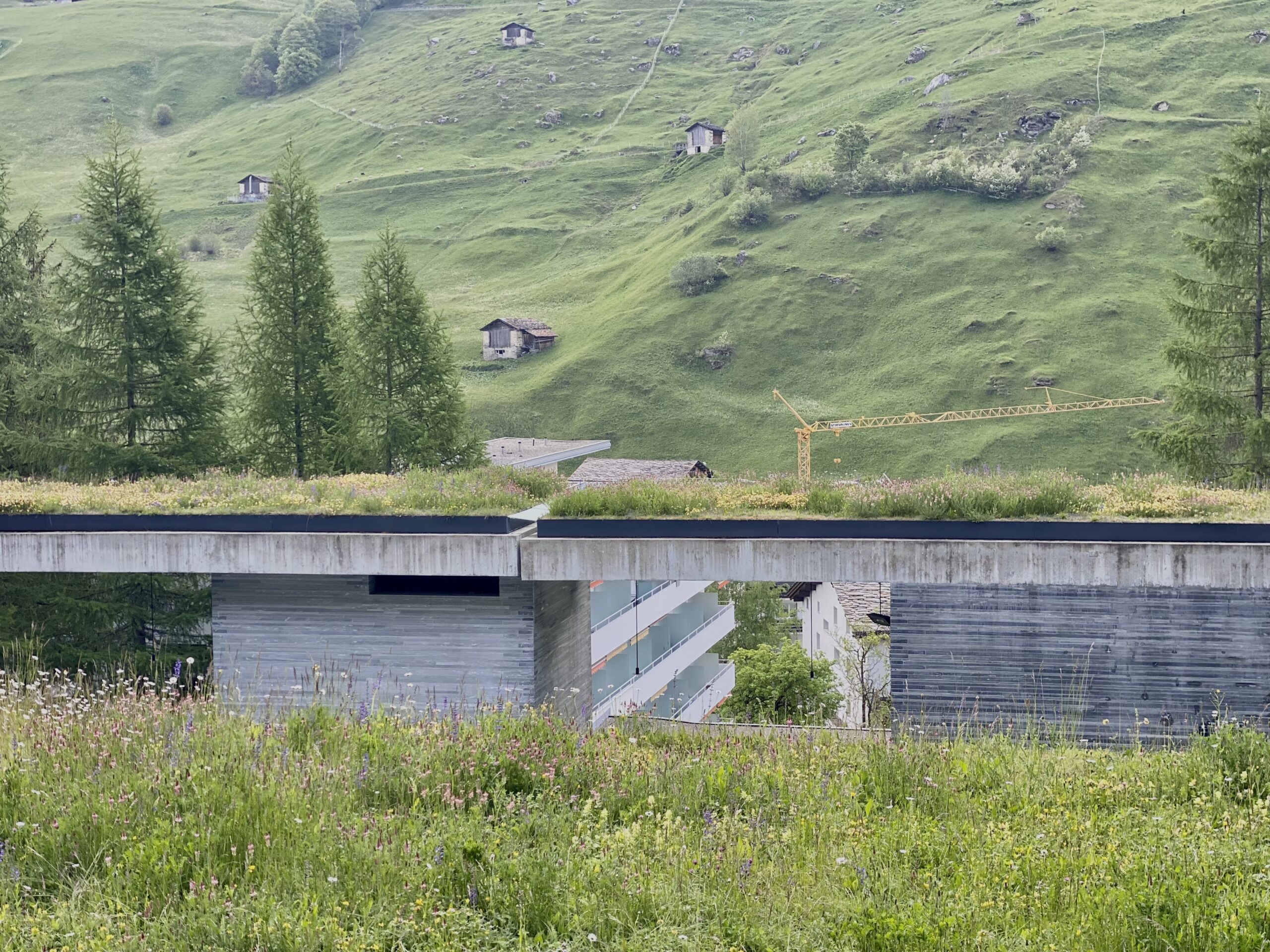
2023 Dulux Study Tour, Day 7 – Vals: Venerating Peter Zumthor
I remember feeling vividly – Holy shit, I won a place on this tour. I don’t know that I’ve earned this, but I’m going to embrace it. The Institute invited
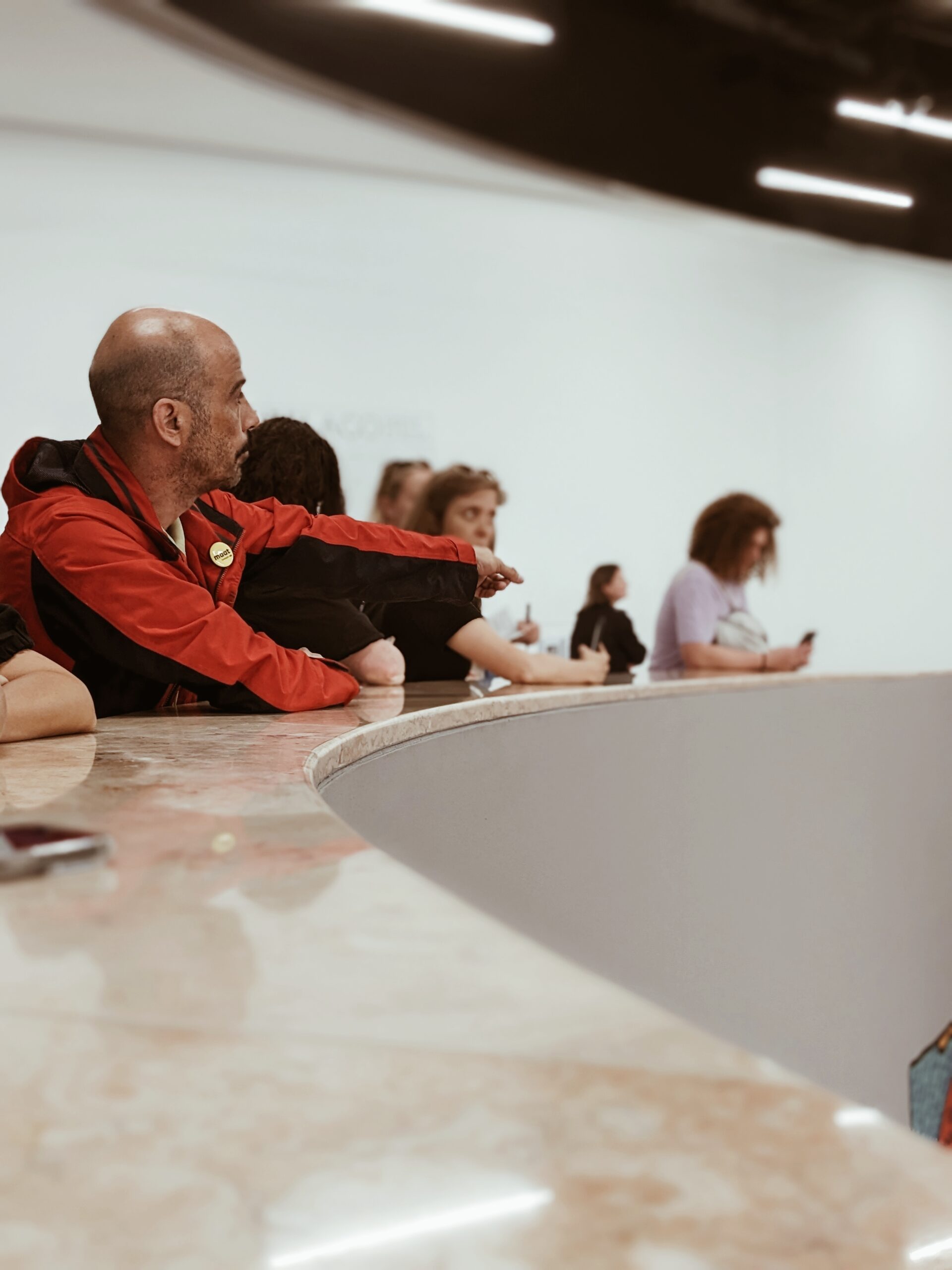
2023 Dulux Study Tour, Day 6: Lisbon’s ‘foreign object’
I was pretty sure I won’t like the Museum of Art, Architecture and Technology (MAAT) by Amanda Levete Architects, but am trying to be open minded. A big conceptual gesture
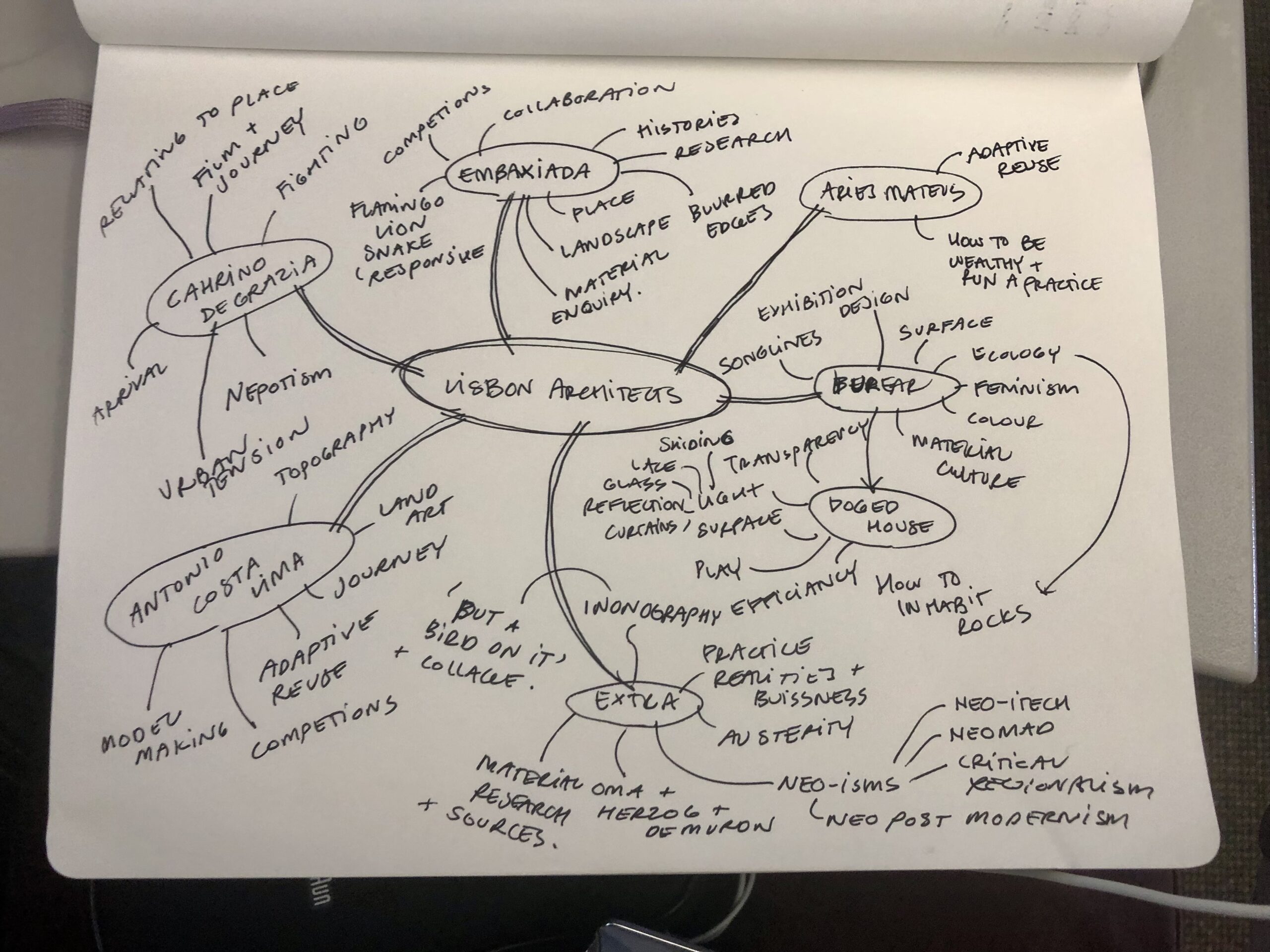
2023 Dulux Study Tour, Day 5 – Lisbon: Beyond the fresco
I’ve just spent the last hour and three watery coffees drawing out mind map in an attempt to untangle the many threads of thought covered yesterday. We ping-ponged across Lisbon
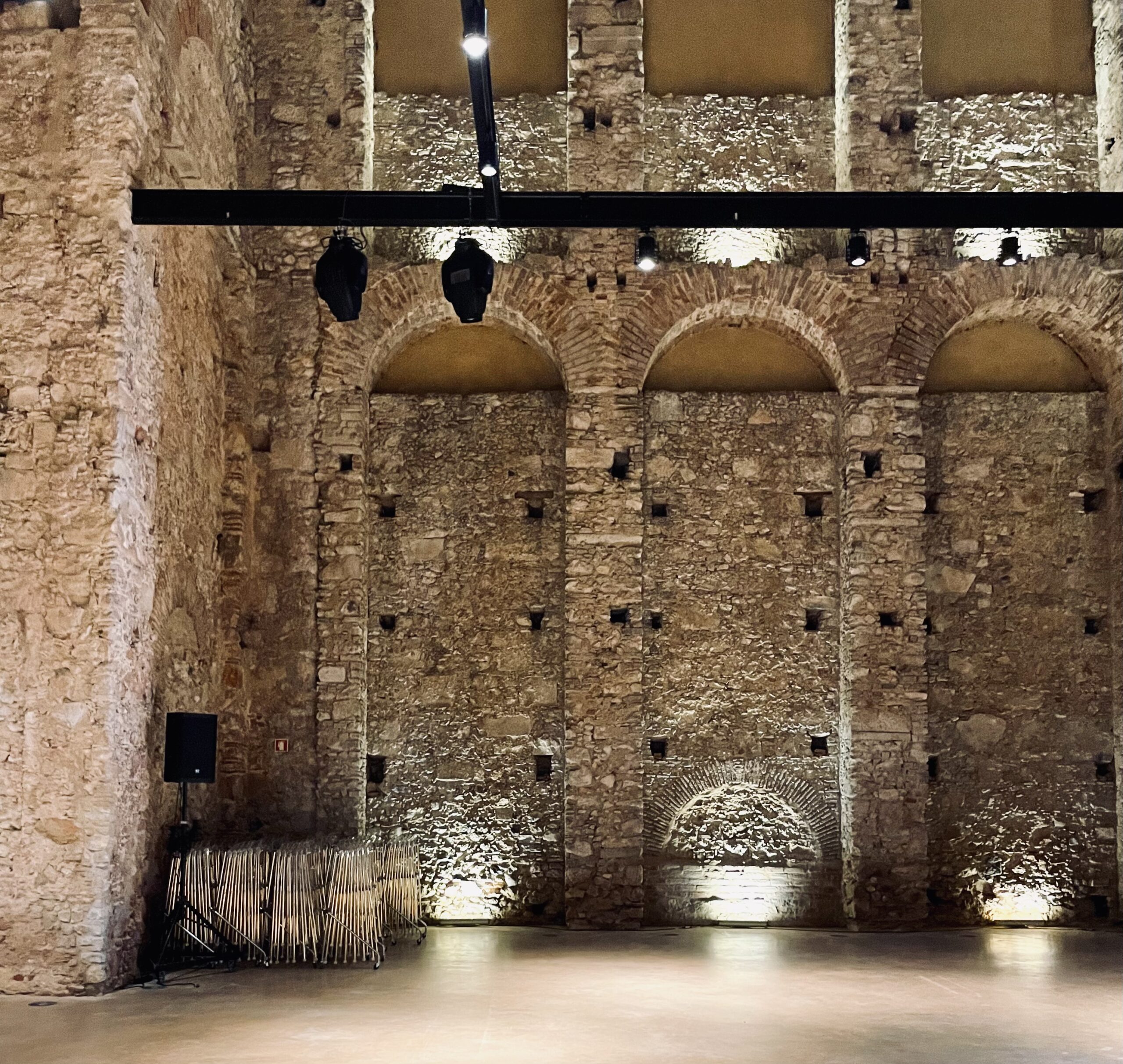
2023 Dulux Study Tour, day 4 – Lisbon: Urban Alchemy
Lisbon is a living museum – a city that reveals a rich tapestry of historical and political aspirations through its architecture. Layers of time coexist in the stratum of the
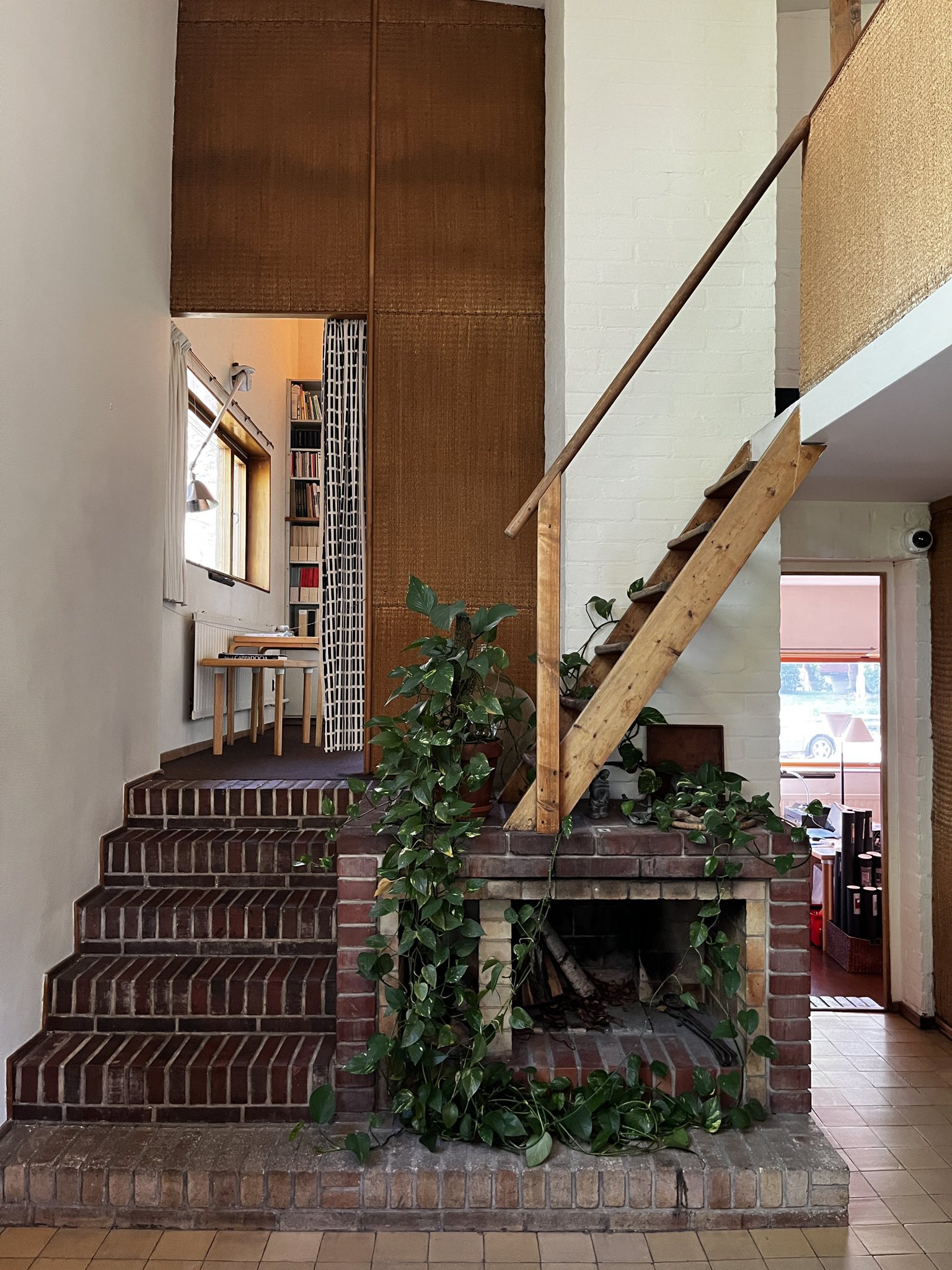
2023 Dulux Study Tour, day 3 – Helsinki: “Between humanism and materialism”
I’ve always thought that people who cried at architecture took their job way too seriously… but I must confess I had a little moment standing in the Aalto House today.
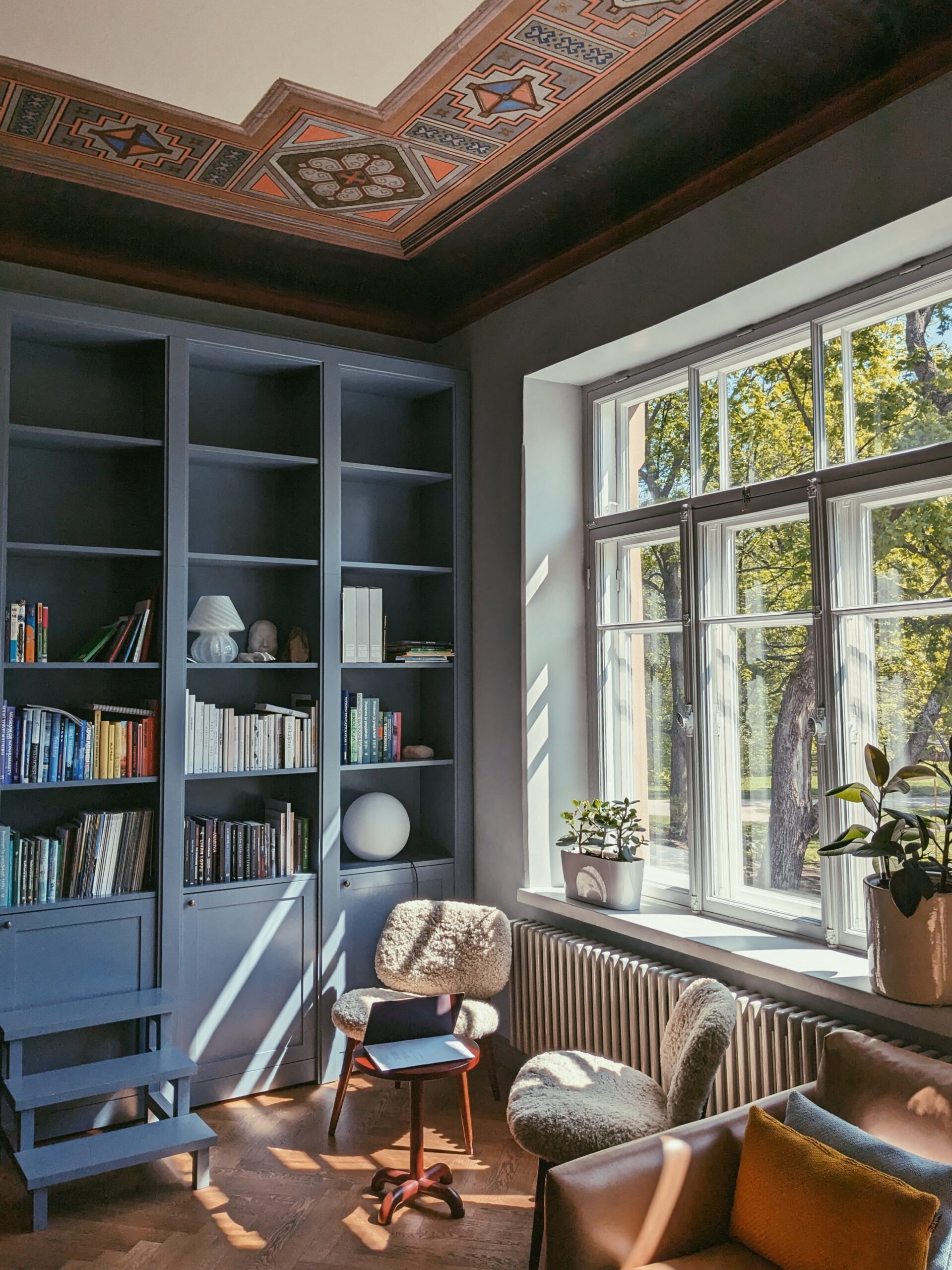
2023 Dulux Study Tour, day 2 – Helsinki: ’Sing like a choir’
Day 1, we situated ourselves in the city of Helsinki. We passed through various shades of grape, an unconscious obsession of the city, all the textures imaginable and 100 different
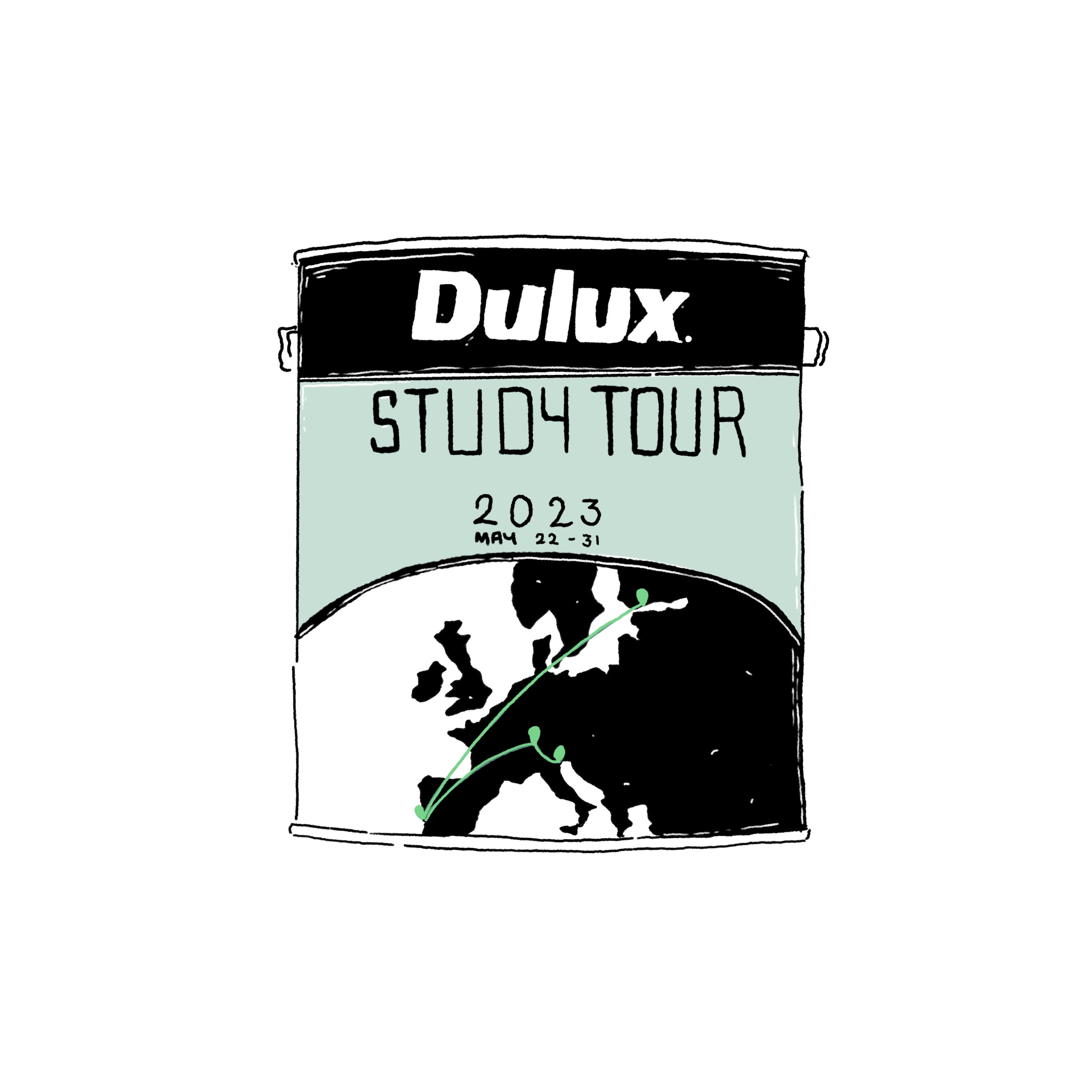
2023 Dulux Study Tour, day 1 – Helsinki: Architecture in Helsinki: Contact High
Finish your emails, set your out of office. Quickly flick off a fee proposal and remember to get back to Jamie about that competition entry you can’t submit. Apologise to
Readers are advised that the opinions expressed in articles and editorial content are those of their authors, not the Australian Institute of Architects. Similarly the Institute acknowledges that there needs to be a space for conversation and continued dialogue so there can be meaningful change and progress.