I’ve just spent the last hour and three watery coffees drawing out mind map in an attempt to untangle the many threads of thought covered yesterday. We ping-ponged across Lisbon between six practices covering topics from the inhabitation of rocks, neo post-modernism, ecologies, competitions and kind but firm advice to get out of architecture now.
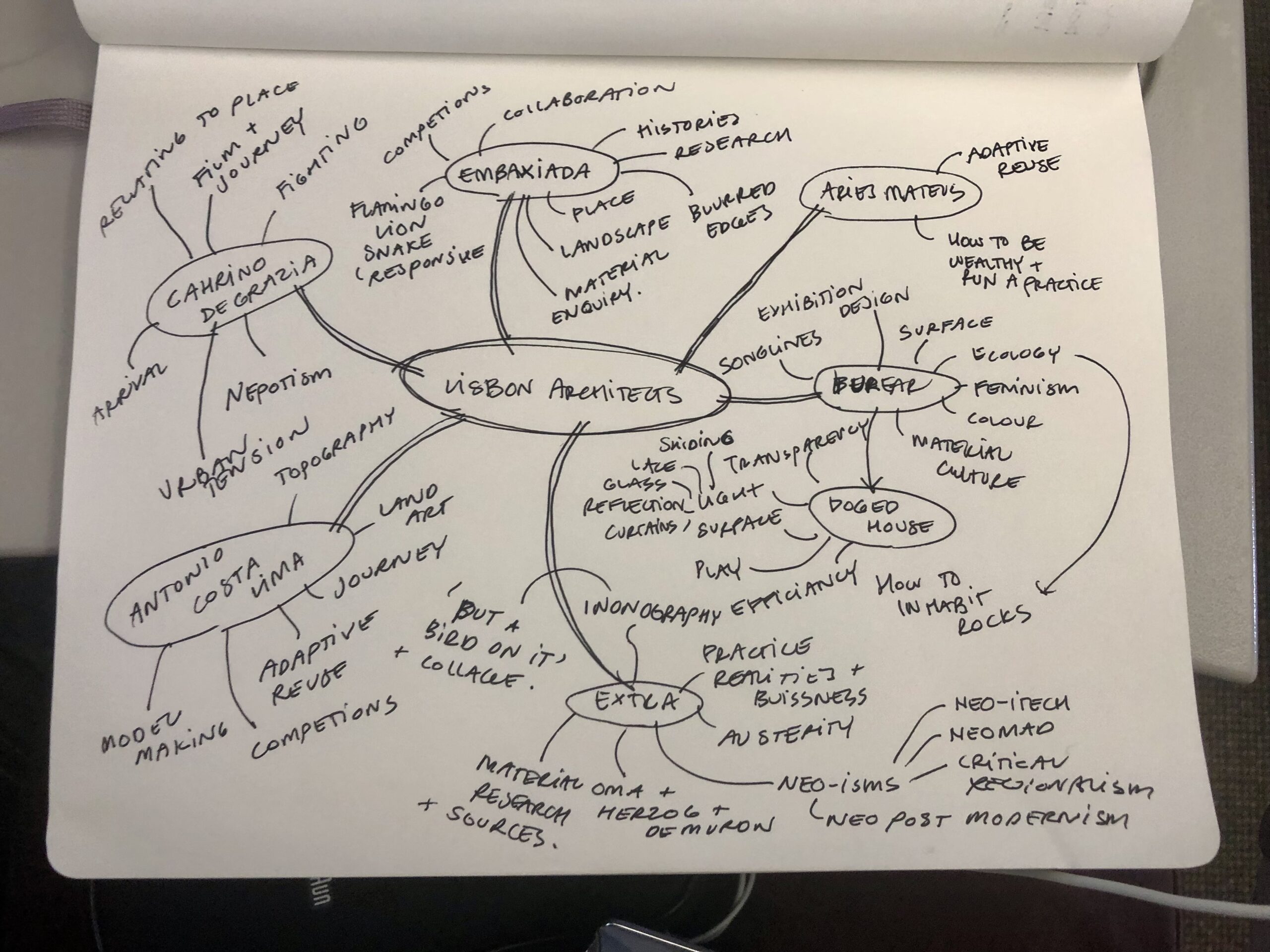
At this point we are shattered, not quite at saturation point but the feet and eyes are really struggling to keep up with the incredible pace of this itinerary. Each practice we visited has bent our minds down another brilliant path.
What was yesterday’s take away? I keep coming back to a piece of research by Embaxiada, which I felt summarised a pattern of what we were hearing. As we were getting ready to leave their practice yesterday, Nuno Bernardo Griff pulled up a series of slides with a research project their practice had been working on over the past few years to support their clients and contextualise the city before embarking on a new project. The series of maps, diagrams and images focused history of built environment in Lisbon.
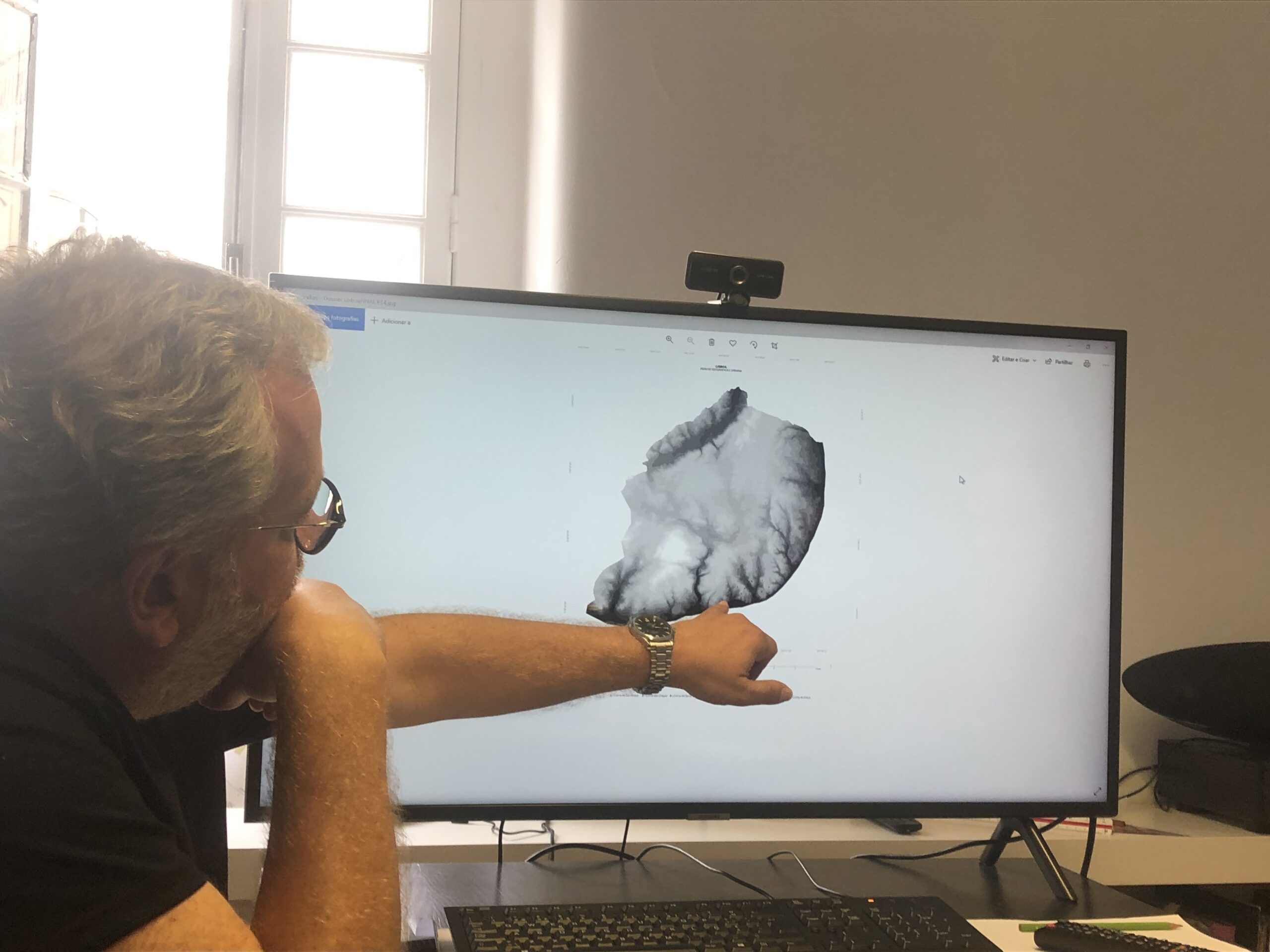
Nuno flicked and talked through a series of highly detailed maps illustrating how the city has evolved. The detailed mapping started from the iron age, showing the old town, which was built on, and eventually over, an alluvial river. The town was named Alfama, Arabic for spring. The detailed mapping, included, photos, sun diagrams, a topography map that appeared like an organ, and an impressive series of maps that tracked the growth and spread of the city from the Iron Age to the present time.
Over this trip we have heard again and again about pin-point precise moments in time have shaped Lisbon’s history that has directly shaped the language of the city’s architecture. From the Iron Age, first settlements, changing topographies to the fall of the dictatorship, a rise in a “clumsy” modernism, a financial crisis, tsunamis and earthquakes, each have had a direct effect on the city’s built form and the way it is spoken about.
What I heard was:
We need to understand where we’ve been in order to understand where we are going.
We heard this contextual positioning from every practice we visited yesterday, each practice articulating how their architecture is placed in conversation with its place and history.
Aires Mateus’s office was lined with restored 18th century frescos, regal faces of the past watching over their busy model making space.
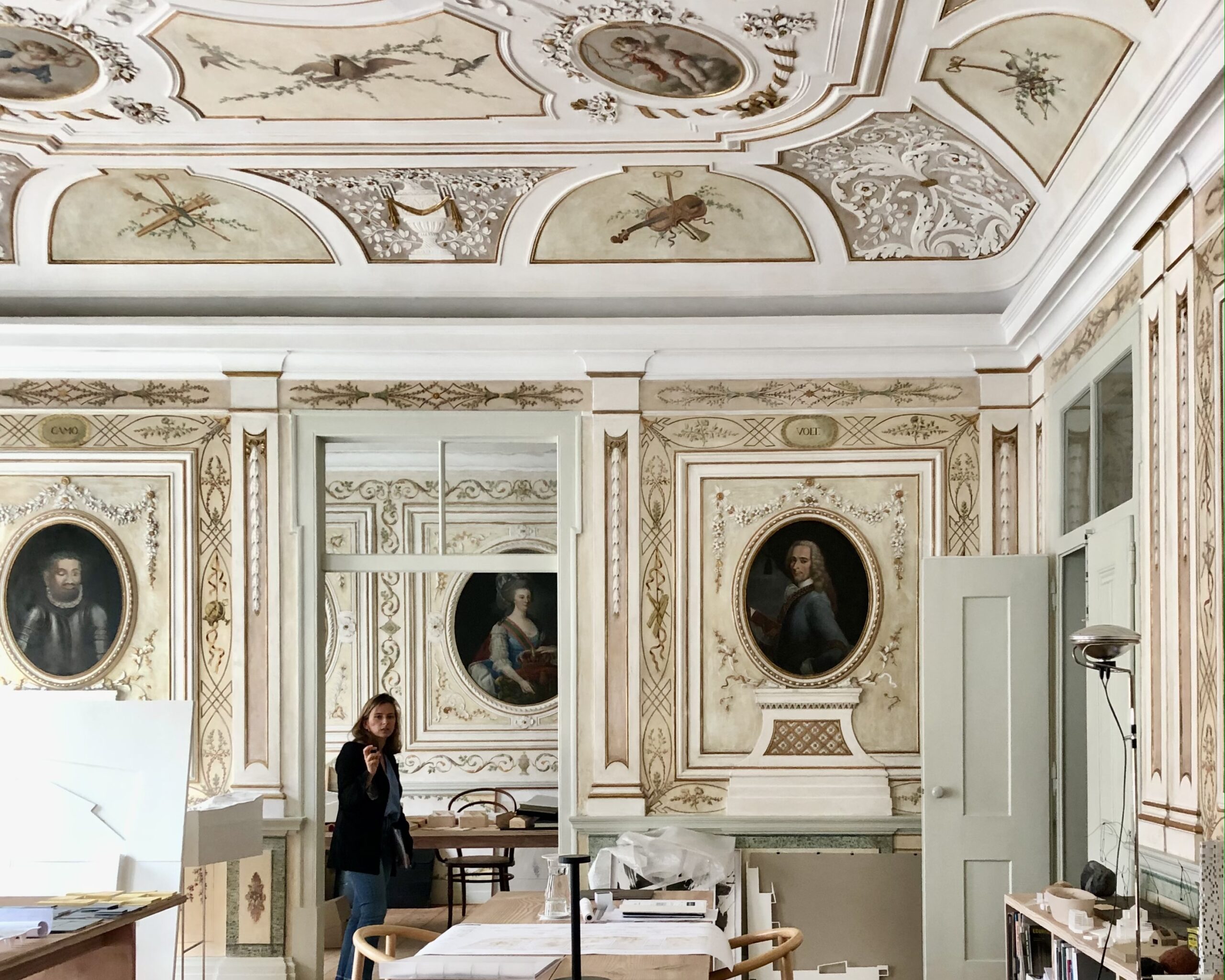
When explaining the concepts articulated in Dodged House, Bureau spoke about the eyes (windows) of remaining closed to the street, to record the inherited state of the building resulting from the financial crisis of the mid-2000s.
Luis Fernandes from Carrilho da Graça Arquitectos spoke of how the ending of the Estado Novo’s dictatorship in the 1970’s was integral in defining Portugal’s interpretation of modernism. He directly linked the regimes’s extensive nationalistic rebuilding of the cathedrals and historical buildings to Portugal’s robust and severe interpretation of modernism, which has shaped Portugal’s buildings since.
Extra Studio commented on the conversations taking place in Lisbon’s architecture scene today collage and “put a sun on it” iconography – João Caldeira Ferrão, owner of Extra Studio said, and then questioned us intently on how we positioned ourselves in contemporary theory, asking what specific “neo-ism” we fell into – neo post-modernsim, neo critical regionalism, or “neo-med” (Mediterranean).
Antonio Costa Lima talked about how his aim was for a rural residential project was to “belong to the context” in camouflaging his architecture into the rural landscape. And for an urban setting, how the Lisbon is borne from the activity of the river.
Often the language I heard being used by the practices was describing how the architecture is to not be placed on, but within this context. Sitting both as a part of a lineage, and a piece of the future.
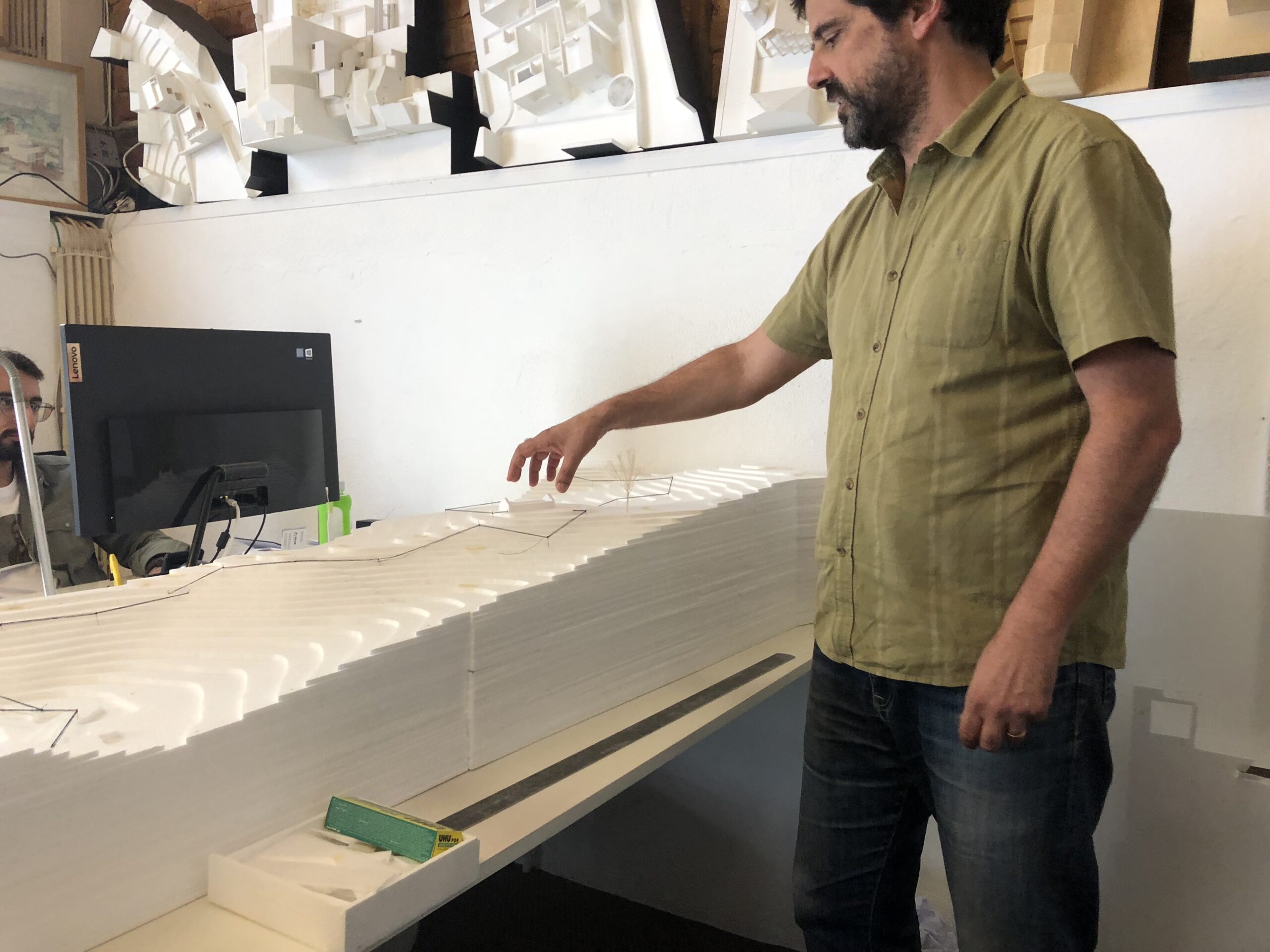
Interesting thoughts for us Australians.
Mulling the idea over with Linda Cheng this morning, she eloquently noted the clear line in that can be drawn in a history for a colonising country like as opposed to a colonised country. How a linear path can be drawn through Portugal’s history from the Iron Age until now.
I keep thinking about what shape Australia’s line would take? What is our architecture drawing on? How can we generate a clear identity, or do we in fact need to? I’m not sure I have answers for these big questions right now. Another coffee will surely help.
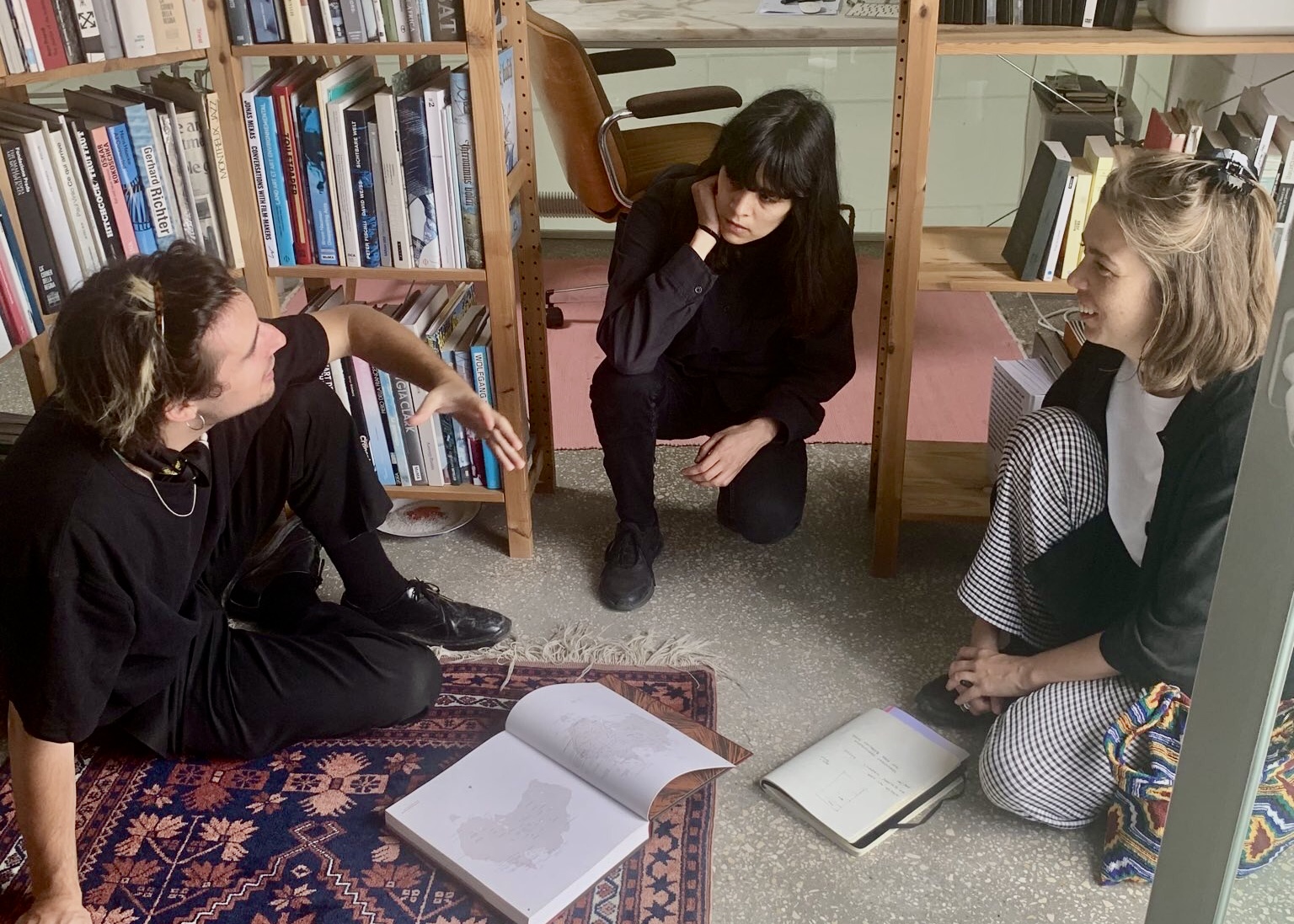
– Ellen Buttrose, People Oriented Design
Read more of the 2023 Dulux Study Tour Blog
Dulux Study Tour participants are invited to share their experiences in blog and editorial content as part of the program. Opinions expressed are those of the authors and not necessarily the Australian Institute of Architects. The Institute encourages a space for conversation and continued dialogue so there can be meaningful change and progress across the built environment and our wider community.
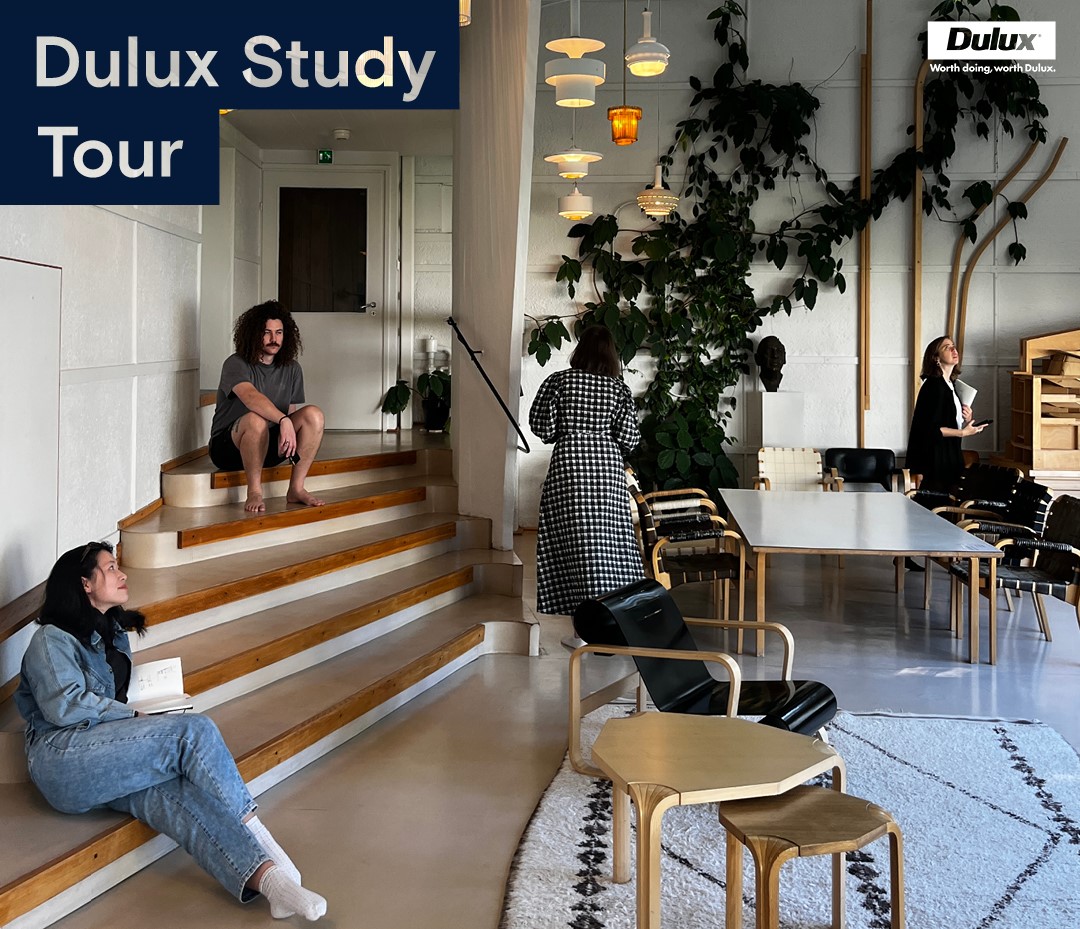
2024 Dulux Study Tour – Shortlist Announced
30 emerging architects have been shortlisted for the 2024 Institute’s Dulux Study Tour. Five individuals will be selected for their contributions to architectural practice, education, design excellence and community involvement.

101 Lessons We Learned on the 2023 Dulux Study Tour
It’s been an incredible ten days, filled with visits to more than 50 buildings and meeting with approximately 20 architects across several cities: Helsinki, Lisbon, Vals/Zurich, and Venice. On our
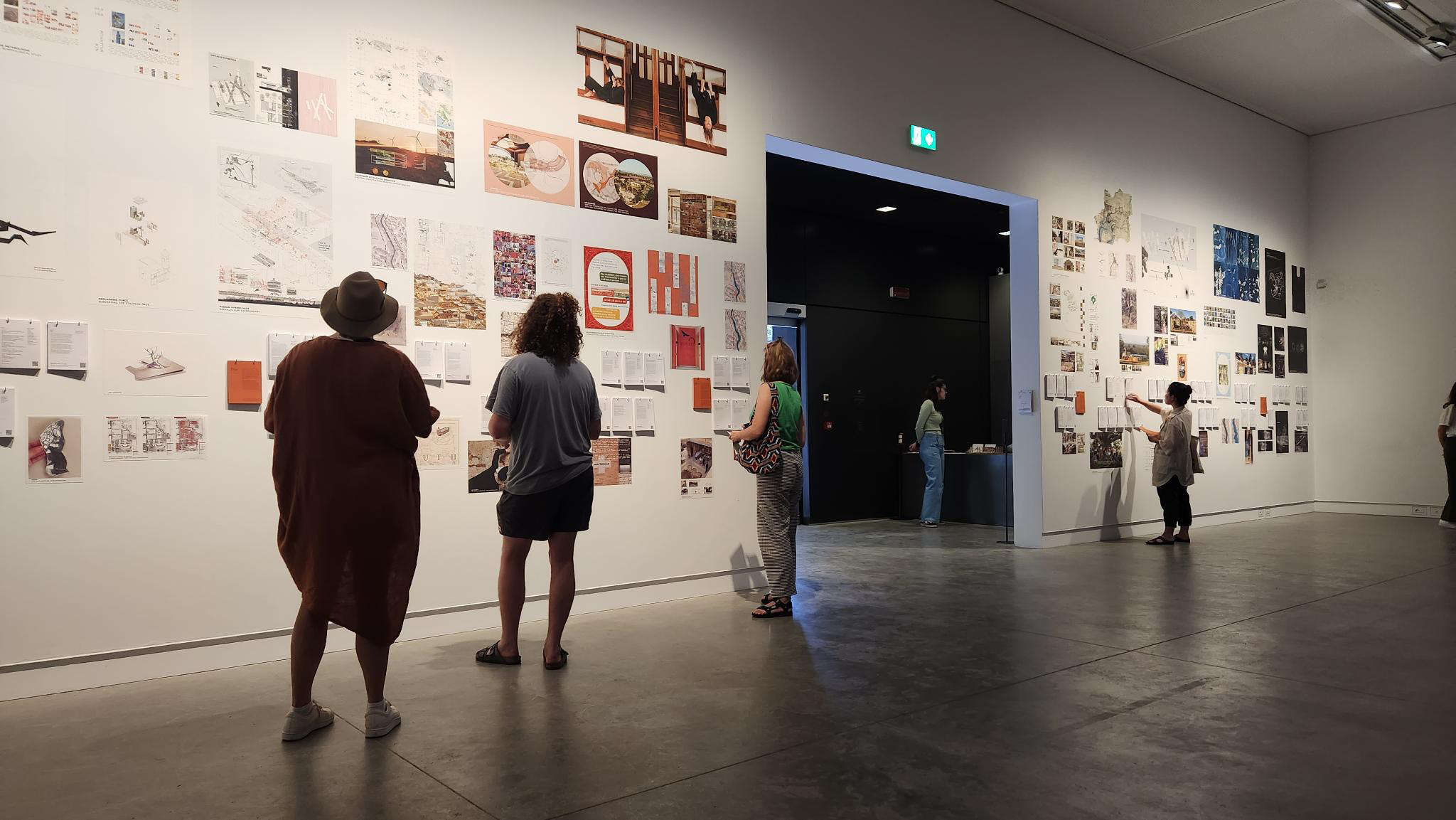
2023 Dulux Study Tour, day 9 – Venice, four spritzes and a yarn
This year’s Venice Architecture Biennale is titled “The Laboratory of the Future” and, as set out by Biennale curator Lesley Lokko, “architects have a unique opportunity to put forward ambitious
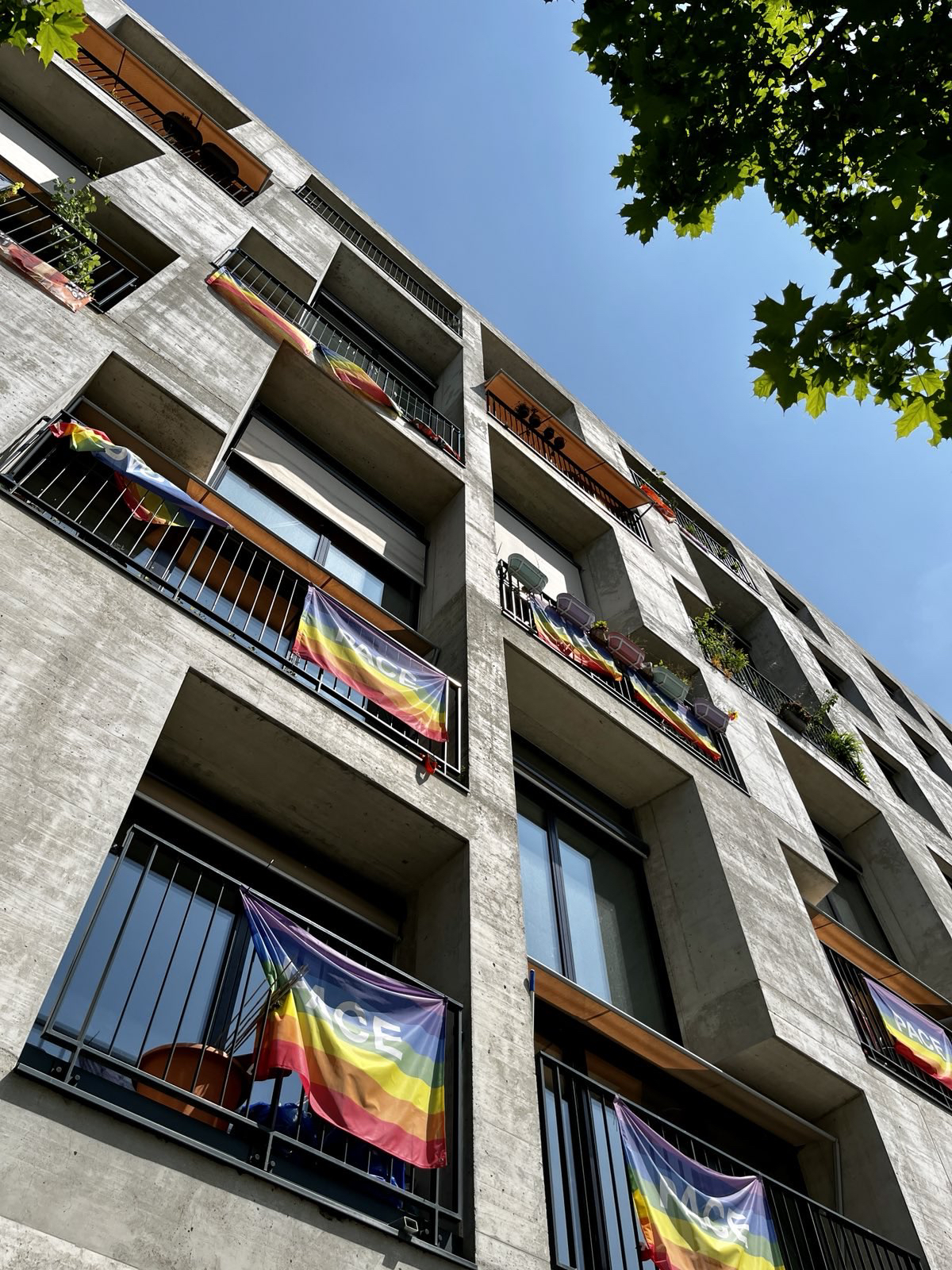
2023 Dulux Study Tour, day 8 – Zurich: A full cup
It’s midnight in Vals – a quintessential Swiss mountain village – and you’re floating in a warm pool, looking up at the night sky, in a silent night-time bathing experience.
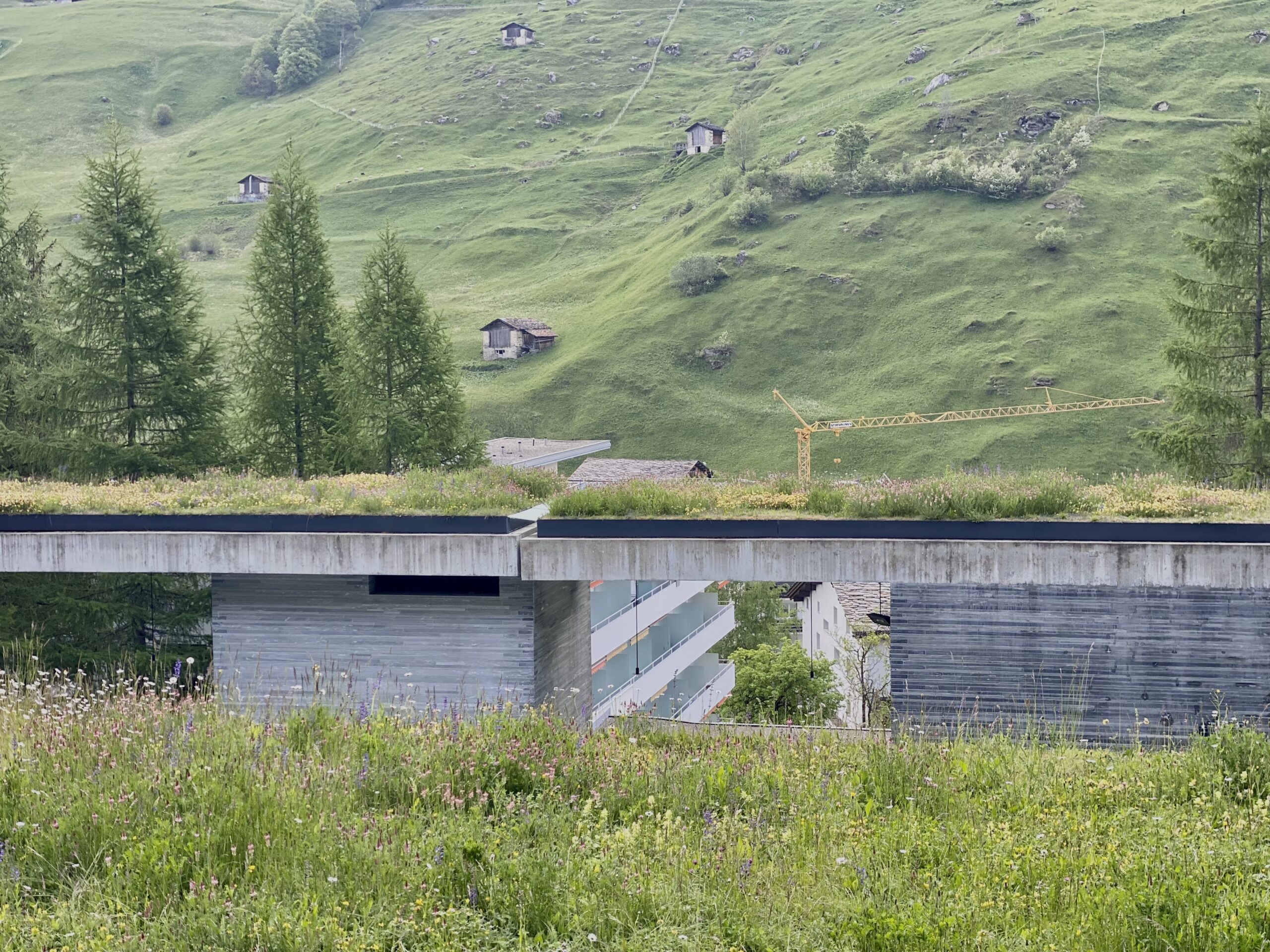
2023 Dulux Study Tour, Day 7 – Vals: Venerating Peter Zumthor
I remember feeling vividly – Holy shit, I won a place on this tour. I don’t know that I’ve earned this, but I’m going to embrace it. The Institute invited
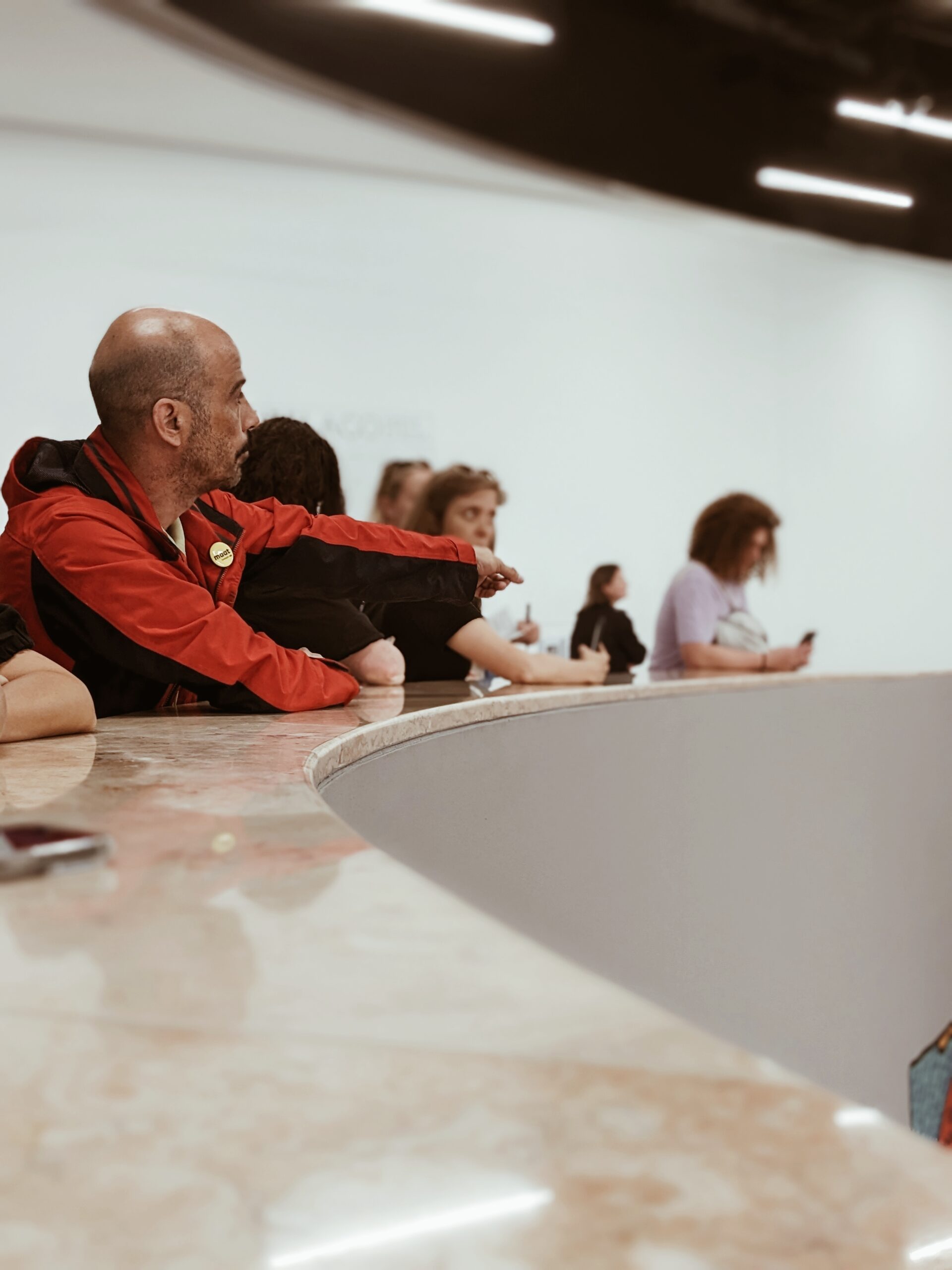
2023 Dulux Study Tour, Day 6: Lisbon’s ‘foreign object’
I was pretty sure I won’t like the Museum of Art, Architecture and Technology (MAAT) by Amanda Levete Architects, but am trying to be open minded. A big conceptual gesture
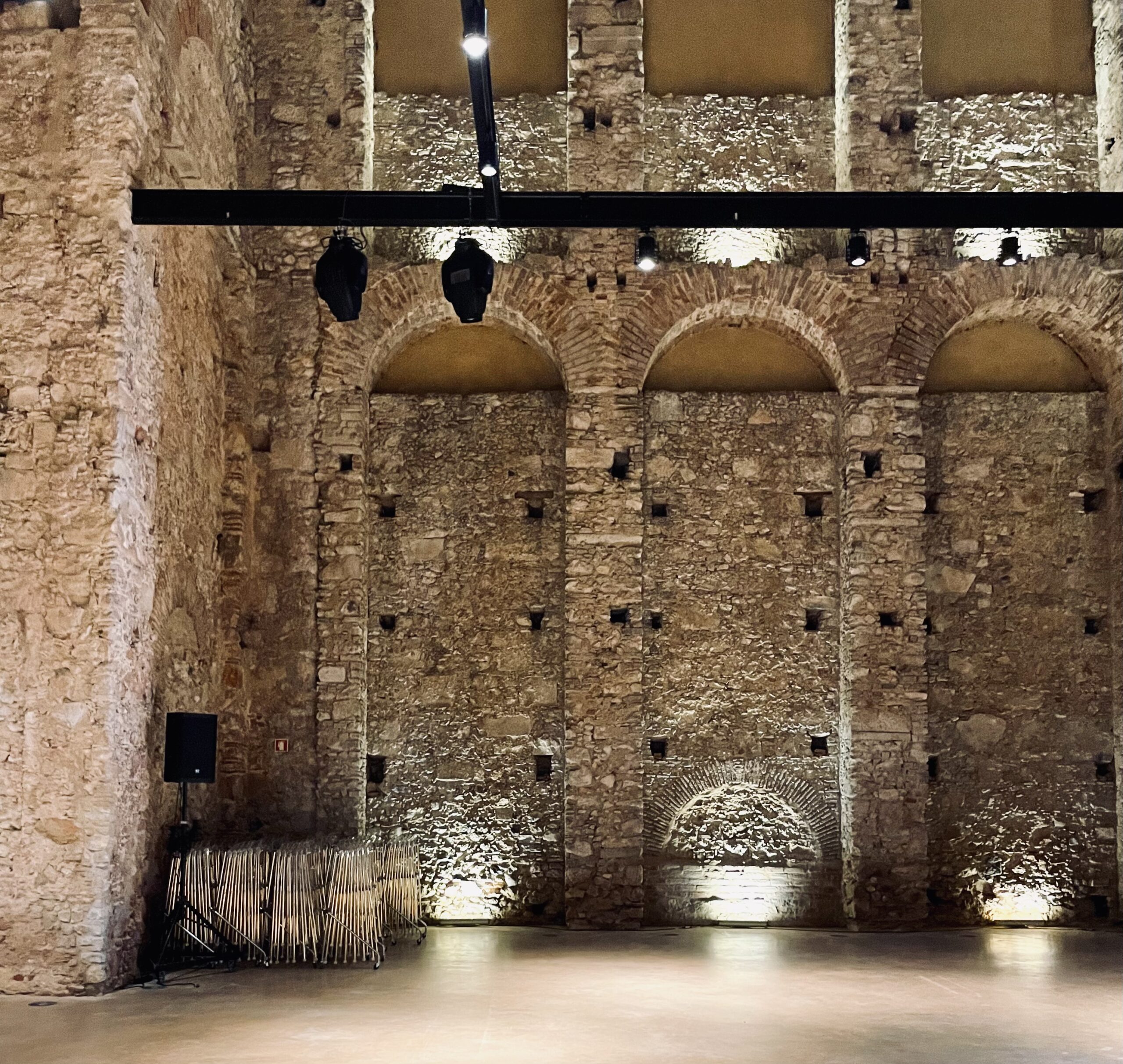
2023 Dulux Study Tour, day 4 – Lisbon: Urban Alchemy
Lisbon is a living museum – a city that reveals a rich tapestry of historical and political aspirations through its architecture. Layers of time coexist in the stratum of the
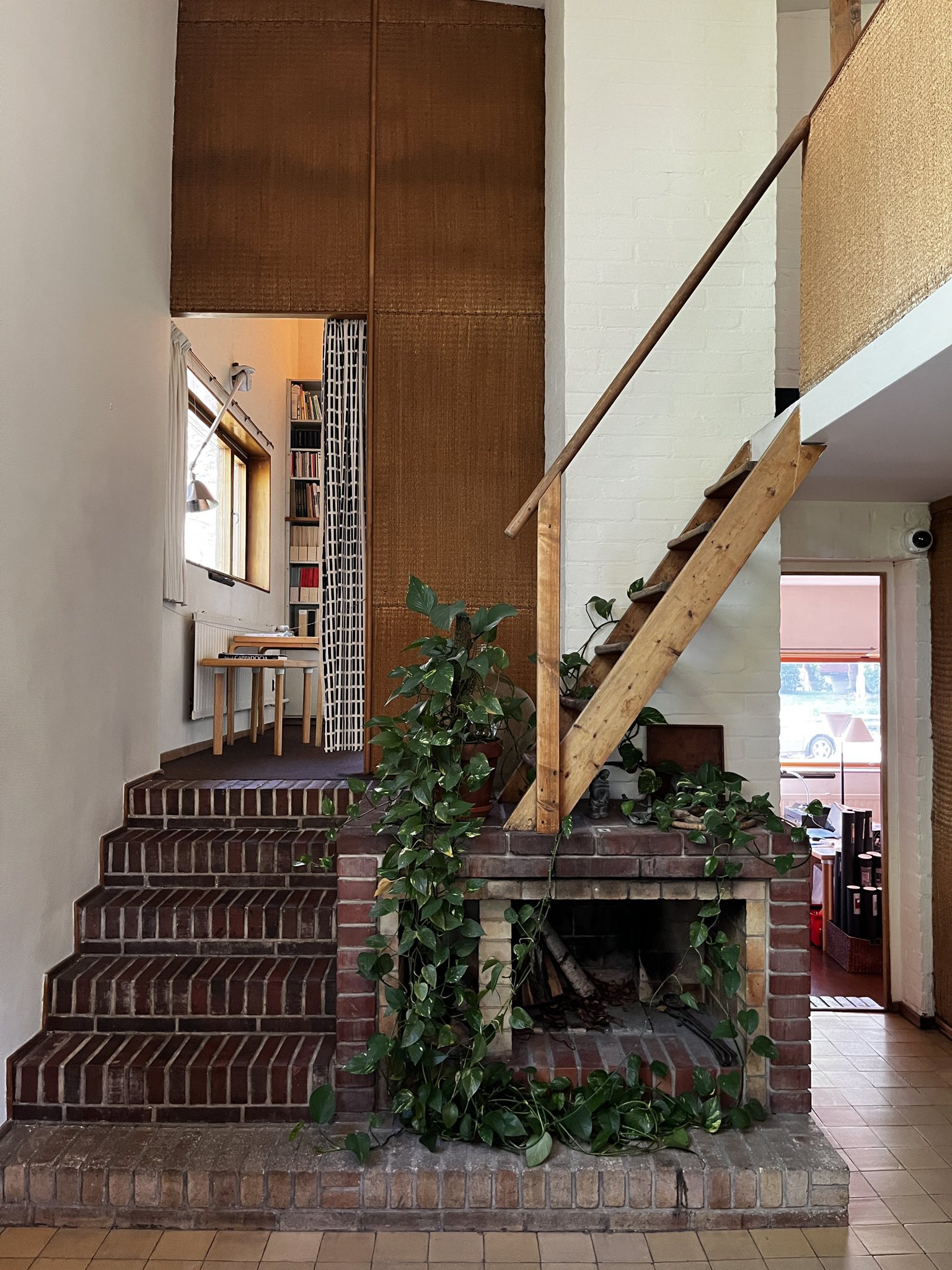
2023 Dulux Study Tour, day 3 – Helsinki: “Between humanism and materialism”
I’ve always thought that people who cried at architecture took their job way too seriously… but I must confess I had a little moment standing in the Aalto House today.
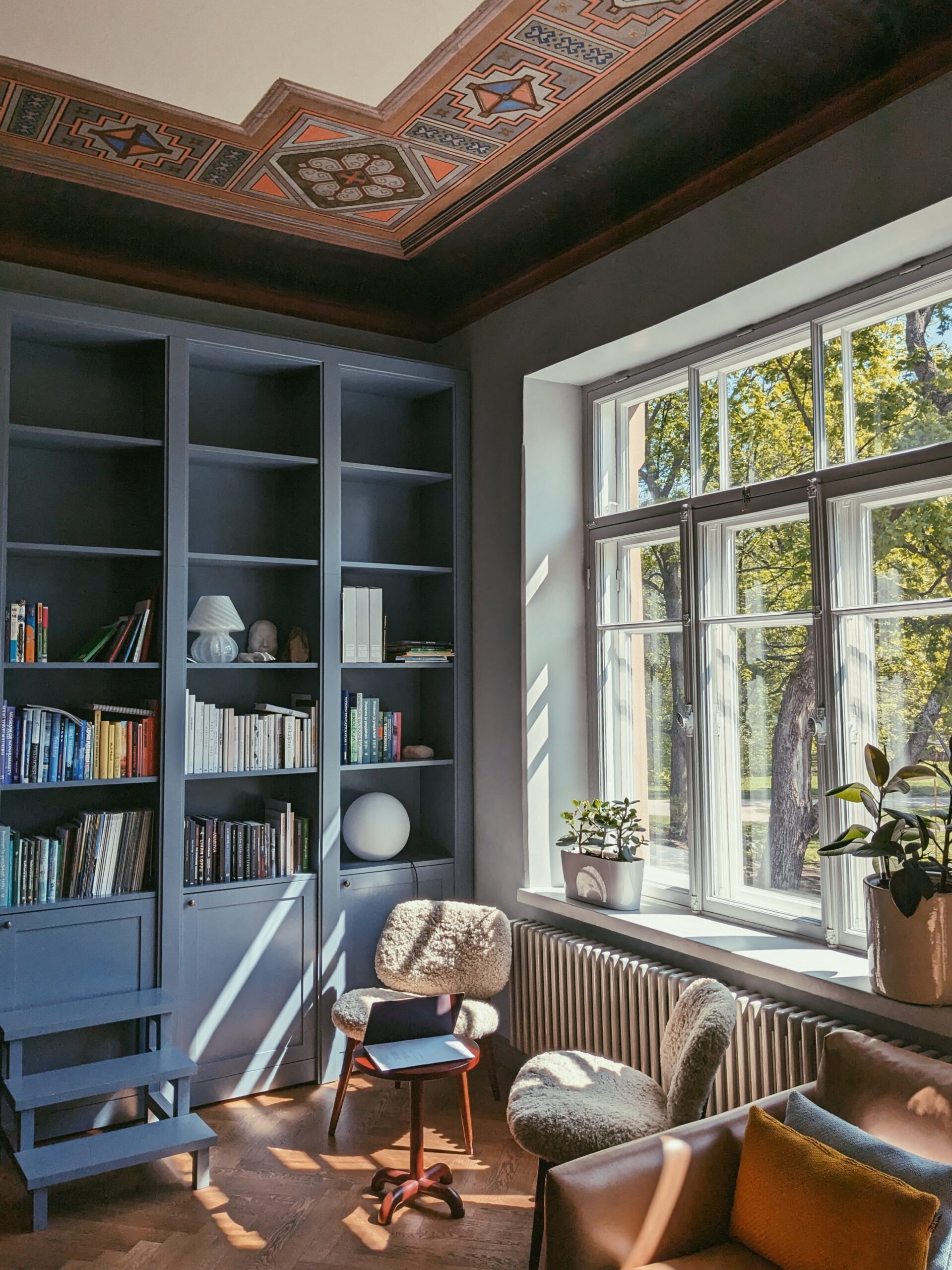
2023 Dulux Study Tour, day 2 – Helsinki: ’Sing like a choir’
Day 1, we situated ourselves in the city of Helsinki. We passed through various shades of grape, an unconscious obsession of the city, all the textures imaginable and 100 different
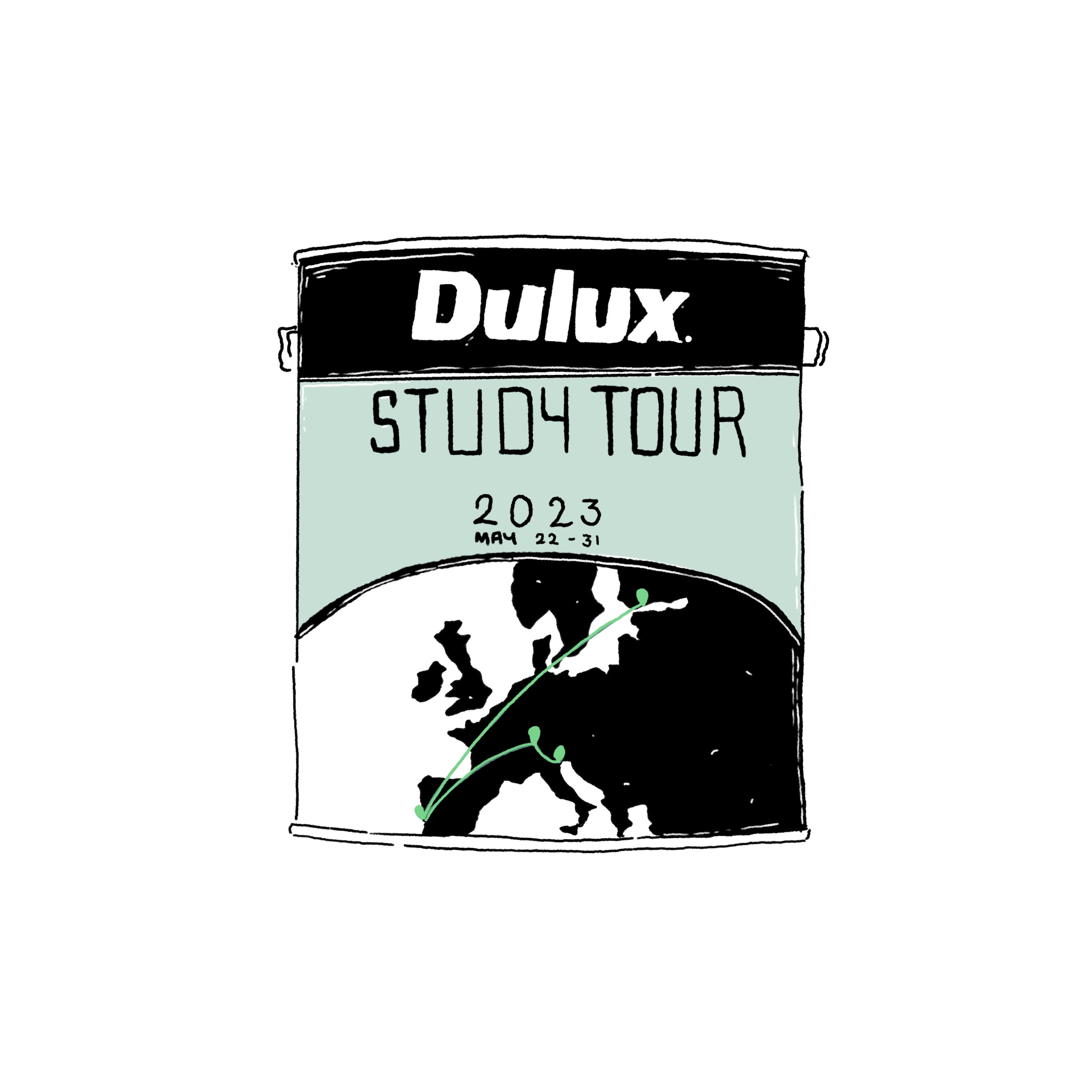
2023 Dulux Study Tour, day 1 – Helsinki: Architecture in Helsinki: Contact High
Finish your emails, set your out of office. Quickly flick off a fee proposal and remember to get back to Jamie about that competition entry you can’t submit. Apologise to