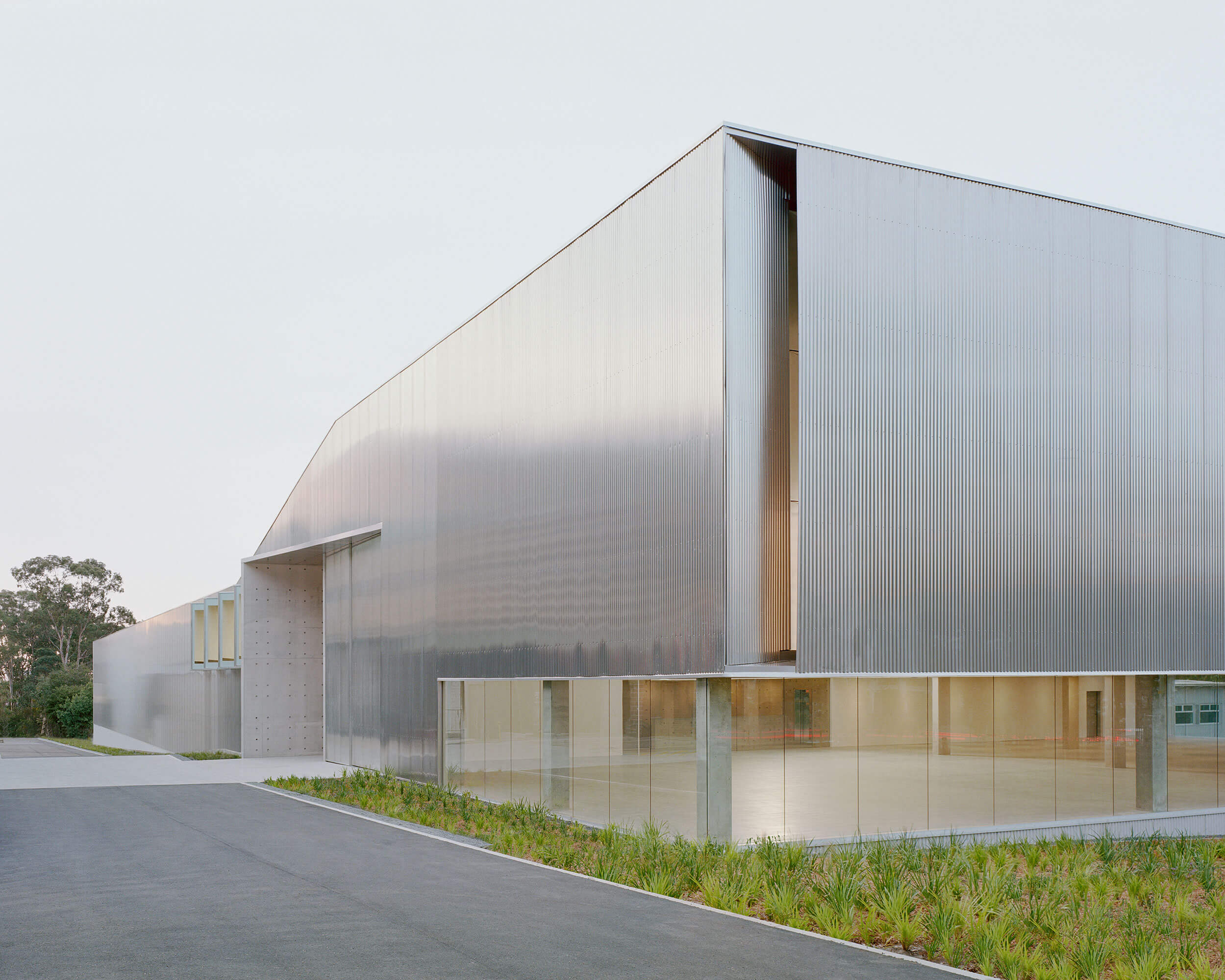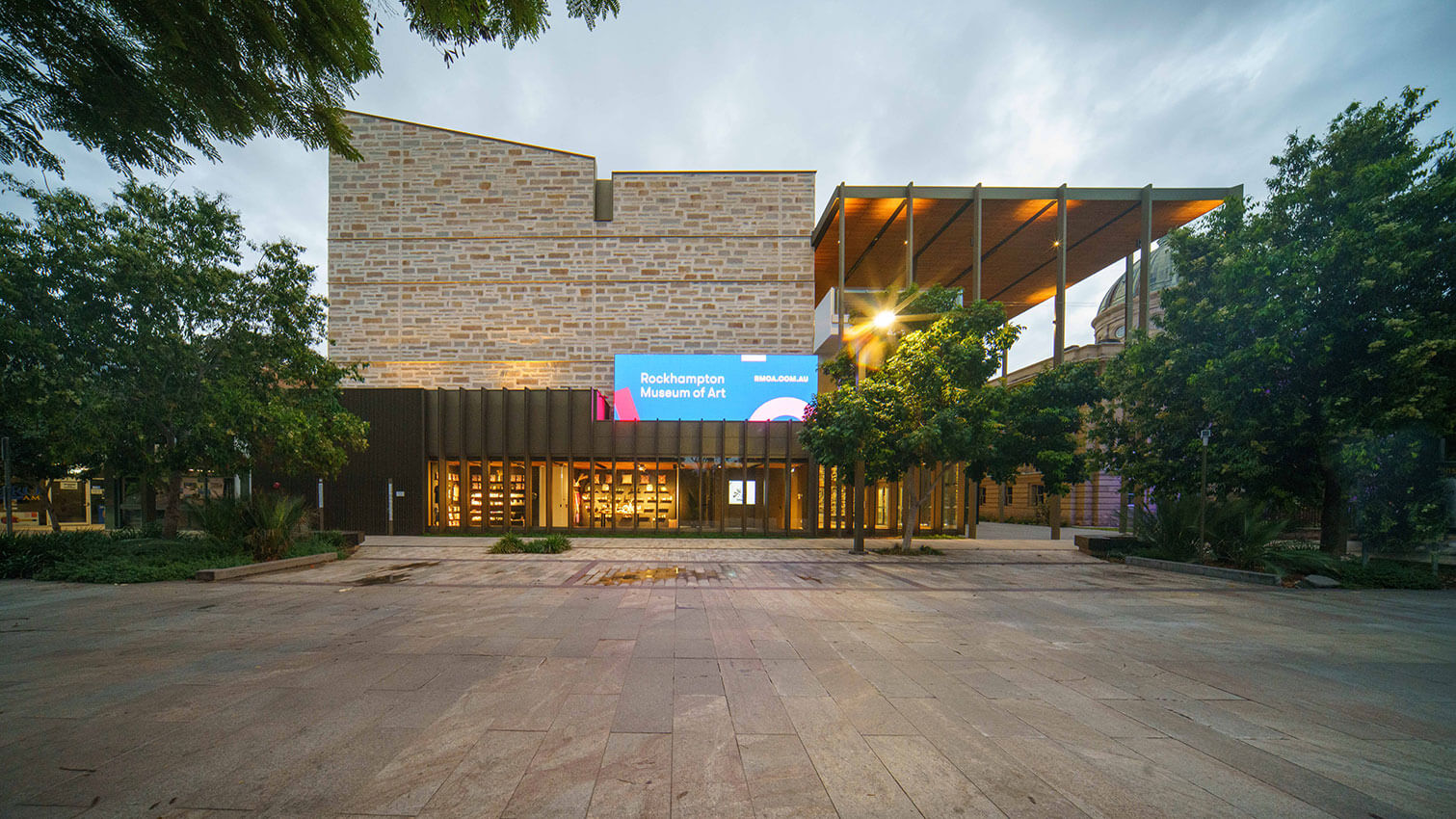Powerhouse Castle Hill | lahznimmo architects

In 2018 CreateNSW engaged lahznimmo architects to design a new 9,000 m2 facility for Powerhouse Castle Hill. The facilities in the 130 metre long building serve the needs of a variety of groups including staff, volunteers, education groups, researchers, artists, scientists, industry partners and the general public. In addition to increasing storage space, it expands the site’s ability to hold public exhibitions, providing a much needed museum facility for the people of Sydney’s northwest.
The storage facility must maintain a constant temperature and relative humidity to protect the collection and is essentially designed like a large esky.
The material palette throughout is minimal and elemental, with the raw expression of materials on display to showcase their natural properties including mill finish aluminium, off-form concrete walls and polished concrete floors. The colour palette continues the cool tonal range from white, through greys to black.
Rockhampton Museum of Art | Conrad Gargett, Clare Design (Lead Design Architects) and Brian Hooper Architect
