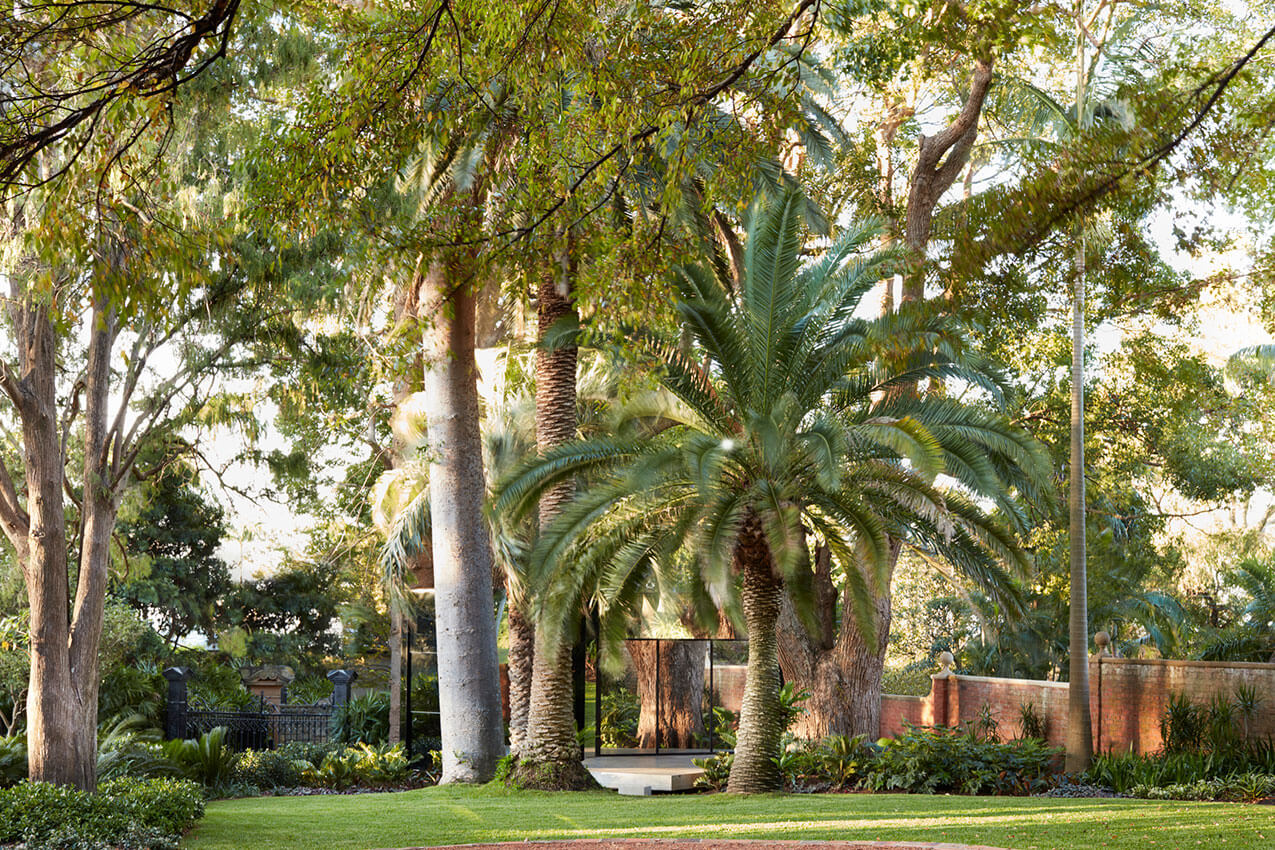Bath Haus | Burrow Architecture

The National Site of Recognition for Thalidomide Survivors and their Families | PLACE Laboratory with Gian Tonossi

The National Site of Recognition was established by the Australian Government to acknowledge the thalidomide tragedy and as a lasting reminder to all Australians that the lessons of the tragedy must never be forgotten. Thalidomide, introduced in the 1960s, had devastating consequences, causing severe birth defects.
The glass brick structure designed by PLACE Laboratory aims to create a space for empathy, emotional reflection, and education.
Symbolic gestures unfold a narrative as visitors move through the space, with features representing the fragility of life, the ripple effect of thalidomide, and survivors’ strength. Words etched into the walkway convey the impact, acknowledging trauma and loss. A historical timeline educates about the tragedy, while an archway through the structure frames a view of Lake Burley Griffith offering hope and a sense of fulfillment. The memorial provides a serene setting for reflection, emphasizing the ongoing impact of thalidomide on survivors and fostering awareness.
Melbourne Now: Community Hall | BoardGrove Architects

Community Hall was one of the flagship spaces within the NGVs 2023 Melbourne Now exhibition.
It needed to have flexibility for various event types whilst maintaining a strong sense of presence and identity. The resulting design broke down the formality of the rectilinear exhibition space by introducing a sweeping curved structure that acted as a backdrop to the space. Opening up to the wider exhibition the curve drew the visitor into the space, like a big openarmed hug, a welcoming and inclusive formal gesture. Its positioning and colour made the space feel activated and enriched when no event was occurring.
Er Pavilion | vittinoAshe with Brendan Moore, Melissa Cameron, Syrinx and ICS Australia
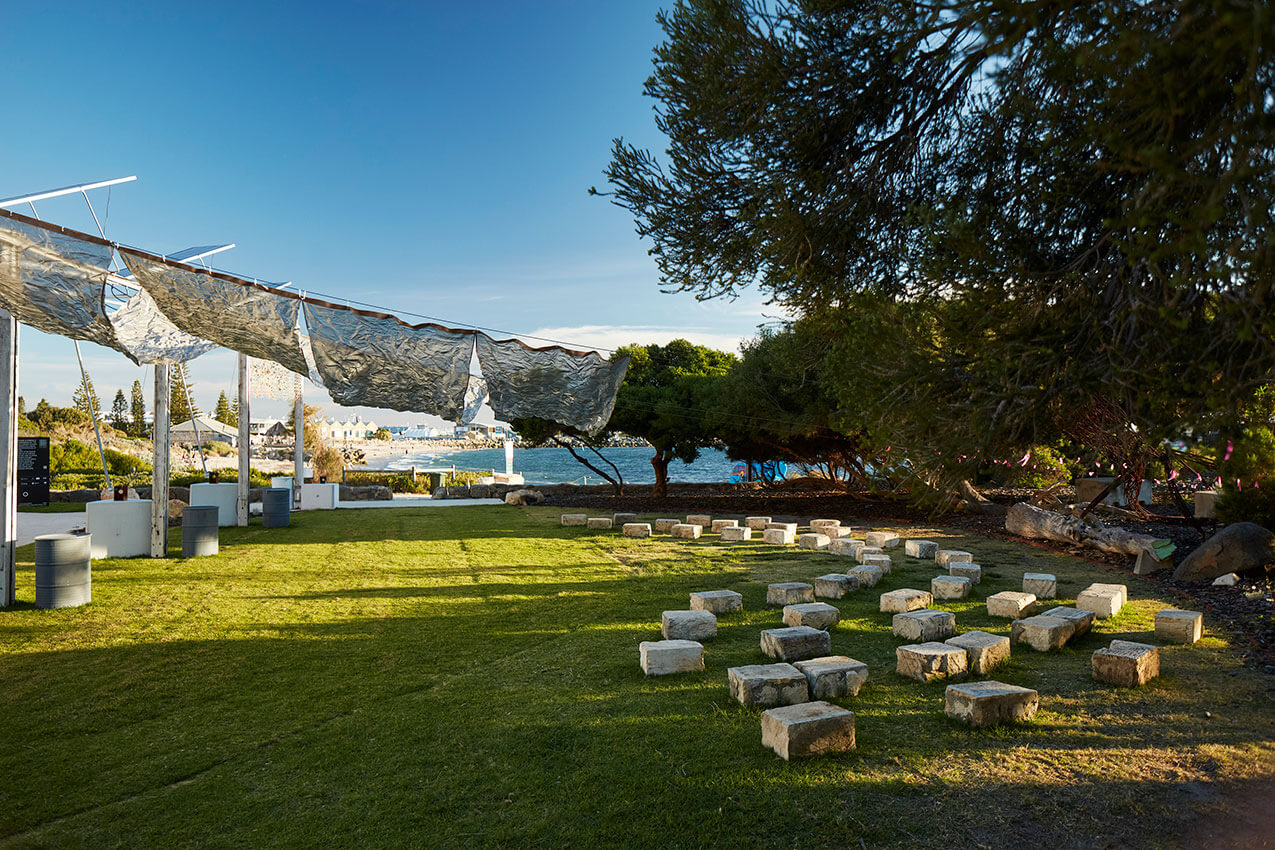
Under the shadow of the Roundhouse and adjacent to the swelling wardan (ocean) sat the 2023 Fremantle Biennale pavilion, Er a design collaboration between architects vittinoAshe, Whadjuk Noongar Traditional Owner Brendan Moore, jeweller Melissa Cameron, Syrinx Environmental, sustainability and green infrastructure company, environmental scientist Dr. Linda Davies and ICS Australia. The bilingual text embodied the conceptual facets and formation of the Er pavilion:
the void’s salt stories
carved into constellation
Djallam bardip
kodjat walyalup boodjarak
a series of notes drawn
ephemeral structures traced
Koora wirnt
kwornt ngaraniny
disparate fragments announced
a lightness of presence layered
Kendjil karda
biargar nidja
Mother/Sun
Ngarngk
concentrate elements to belong
koorliny gep nganiny gep
a collective composition repairs
Nidja kwoornt daan didiny
before and after its being
koora wer korliny
together spaces
where one hesitates
Ngalla nidja
windji noonook kaatidj
in a place and time drink
Yeyi Nidjak nganiny gep
a natural utterance
Er.
Dtabakarn
Esca Inman Valley | Das Studio
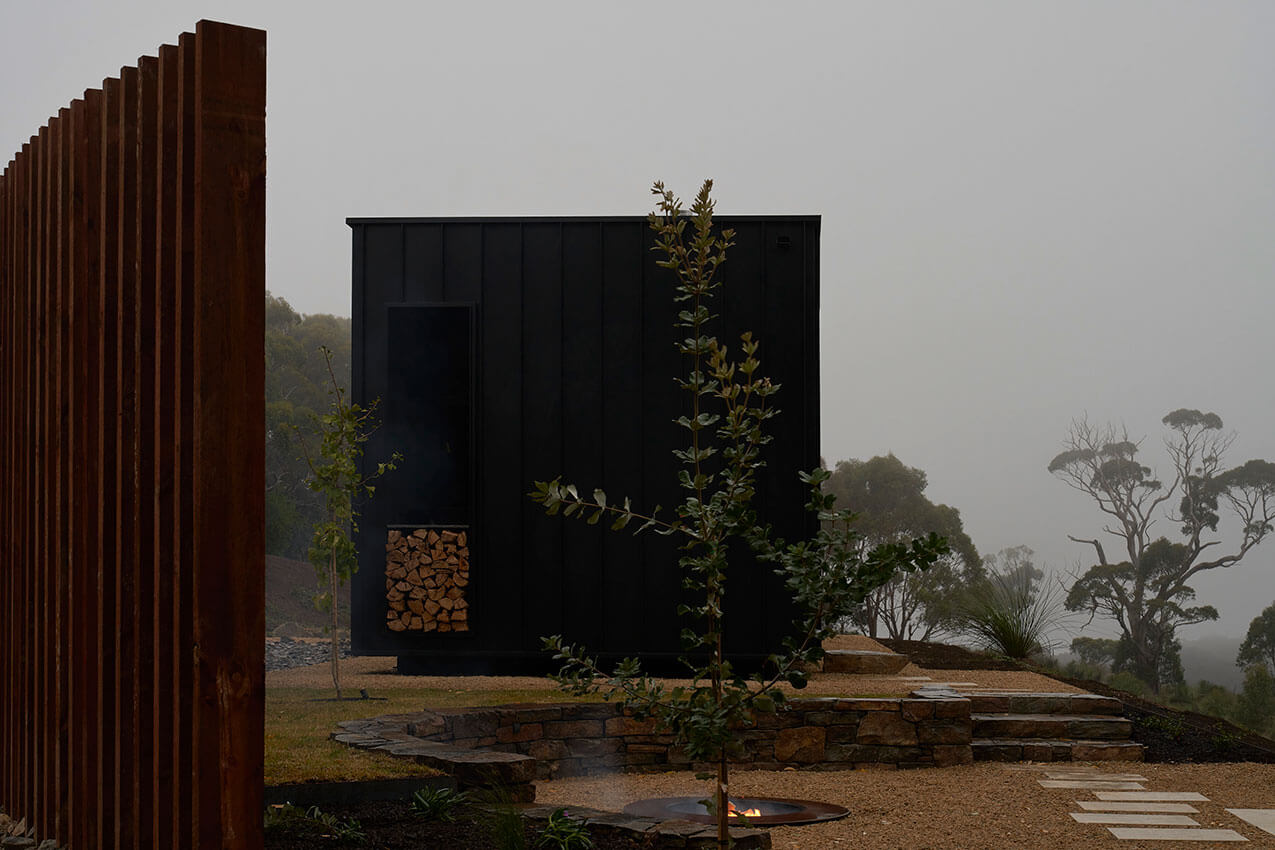
Esca is a nature-based tourism operator offering environmentally sensitive, luxury experiences in regional settings, enabling landowners to unlock the potential of underutilised properties with a turn-key prefabricated, off-grid, accommodation solution.
This project, Esca’s third venture, features two 66m2 suites located atop Mt Alma in the picturesque Inman Valley.
Tasked with designing an experience, not simply a building, the design responds to a scripted 48-hour stay, focusing on creating memorable moments of joy that stay with guests long after departure.
Material choices speak to the surrounding landscape, and were chosen with tactility, robustness, and comfort in mind.
An open-plan layout with intimate spaces concealed behind low-height walls and full-height cavity sliders, allow operability and privacy while maintaining incredible views from all key areas.
A full kitchen, luggage store, powder room, indoor/outdoor bathing, wood fire, king bed and protected terrace all provide a sense of space and luxury within a compact footprint.
Bobbin Head Amenities | Aileen Sage Architects

Two new public amenities buildings were commissioned by NSW National Parks and Wildlife Service at Bobbin Head.
Working with and expanding upon the language of a quintessential public building typology specific to NSW national parks, Aileen Sage collaborated closely with the client to achieve updated, modest yet highly functional, playful and sensitive facilities.
A pared back materials palette including galvanised steel structure, concrete with exposed local aggregate and perforated raw aluminum screens provides cost effective construction, robust amenity and easy upkeep.
A surprising lightness is achieved. The sloped roof, open structure and perforated screens draw in daylight and bright red accents are a playful nod to the historic picnic table structure roofs scattered throughout the area.
The forms sit highly recognisable against their densely vegetated backdrop, simultaneously providing contrast with and allowing the surrounding landscape to remain in the forefront.
(This is) Air | Nic Brunsdon

The idea for this project was conceived during the global COVID19 pandemic, when suddenly this gas that connects us all to each other, and indeed to most living things, urgently became more apparent. We were reminded that despite the power we exert on this planet, we were not in control. We were reminded of air as part of an independent biosphere that could act with its own agency. These facts also highlighted that air is foundational to the global economic, social and ecological realities of billions of people.
Throughout the day the volume of this spherical commission inhales and exhales as though its breathing. (This is) Air invites visitors into its space, and if you stand close enough, it will breathe on you.
The audience is prompted to think about air as matter, air as ecology and air as precious and finite resource to be cherished.
Teppanyaki Pavillion | RADS
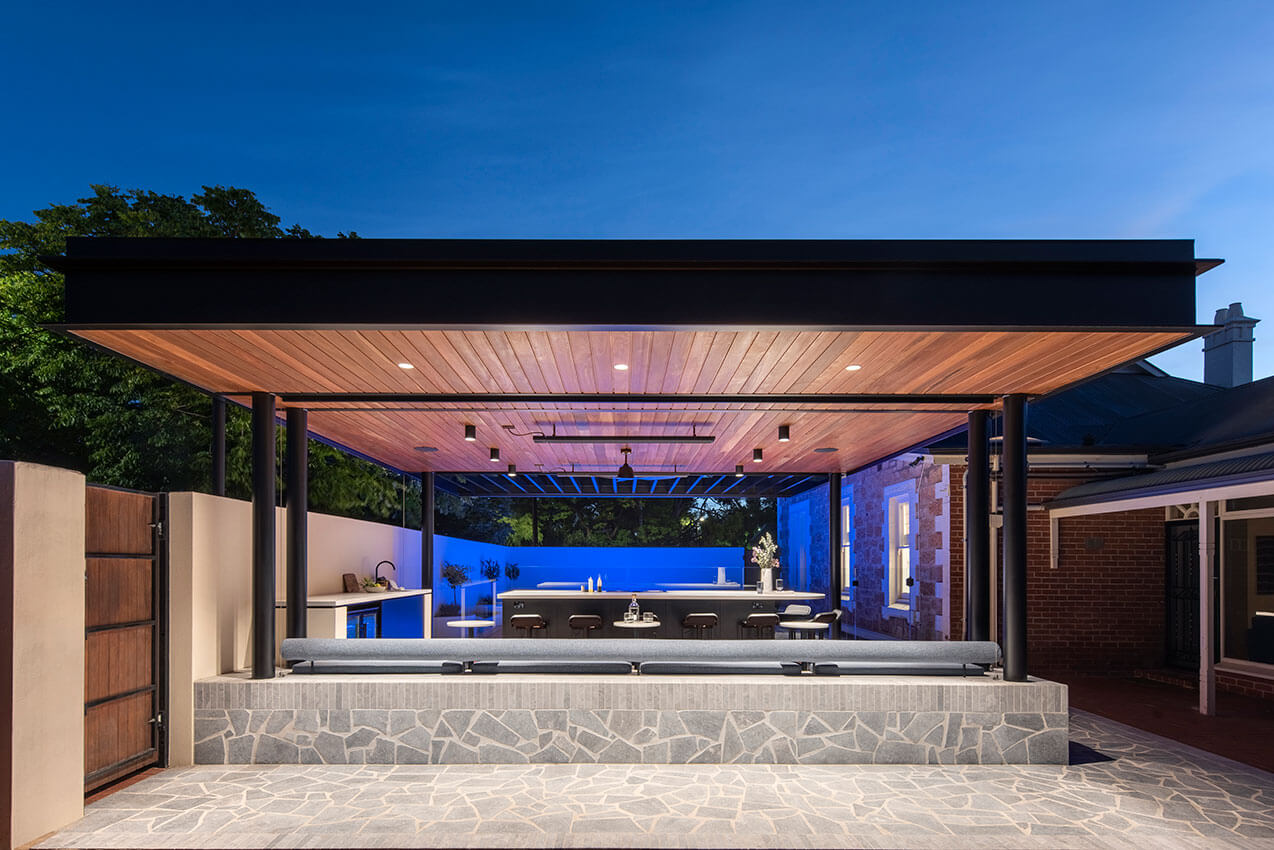
Blue Bower | Phorm architecture + design with Silvia Micheli and Antony Moulis
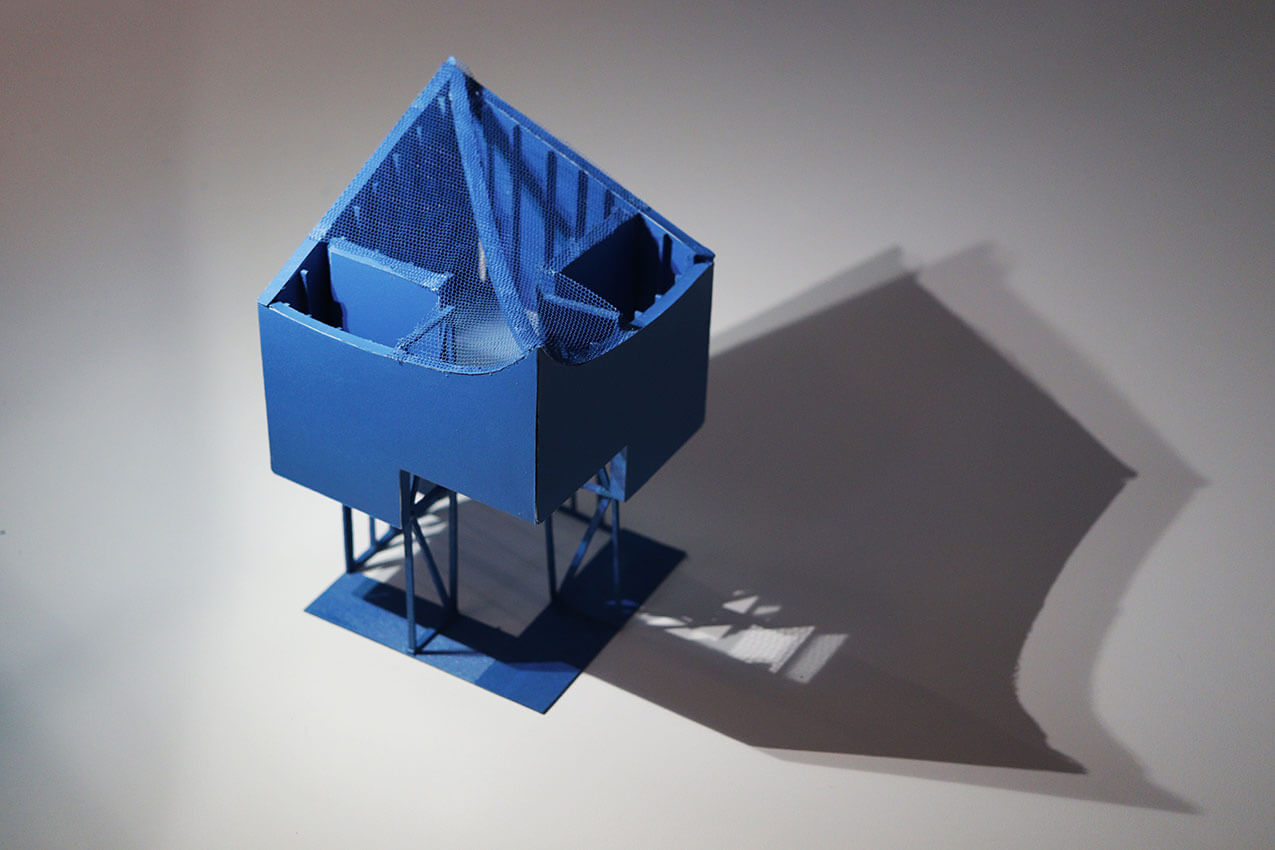
Stealth Pavilion | Plus Minus Design
