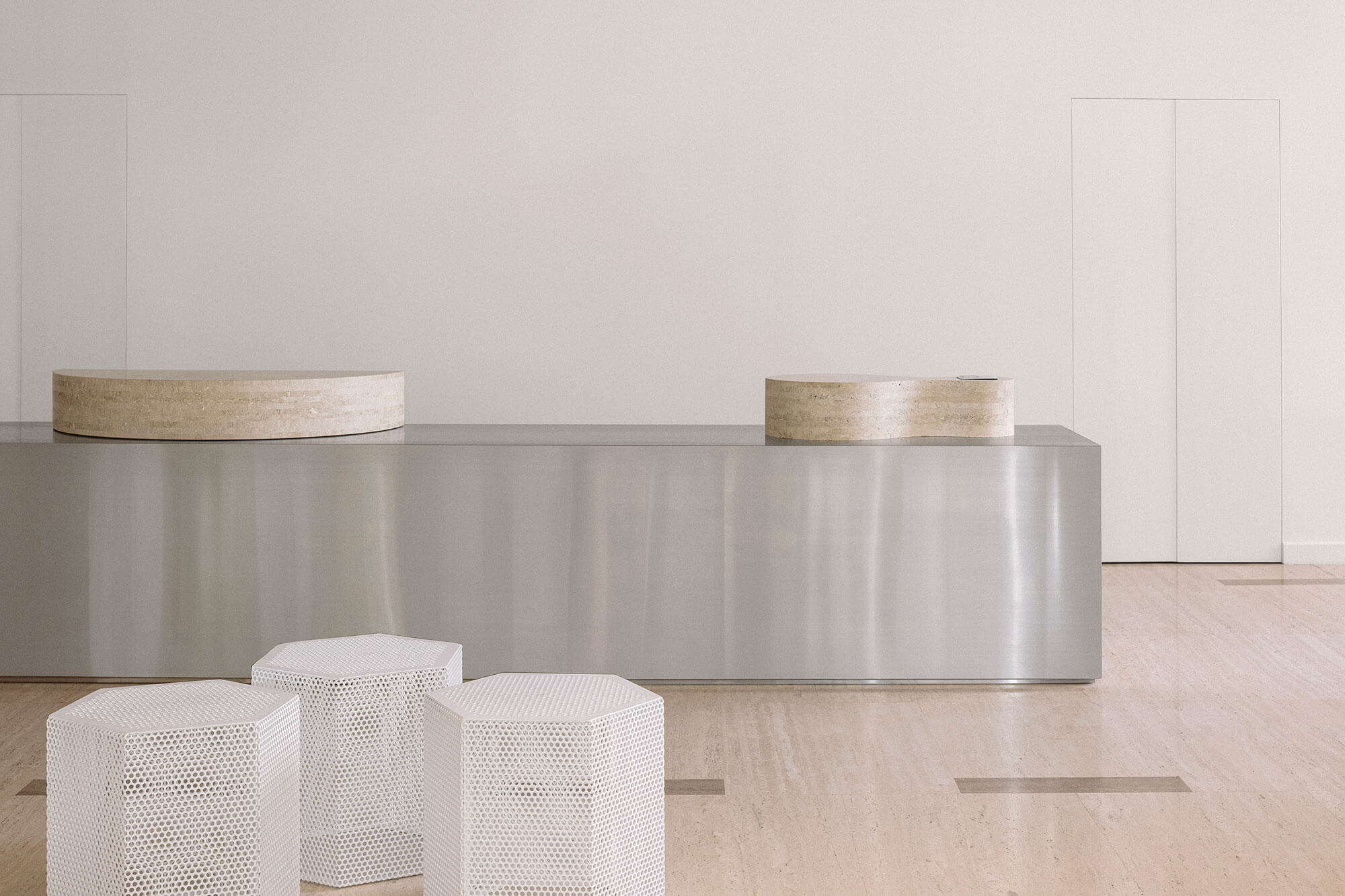Callan Park Waterfront Green Amenities | Stanic Harding Architects
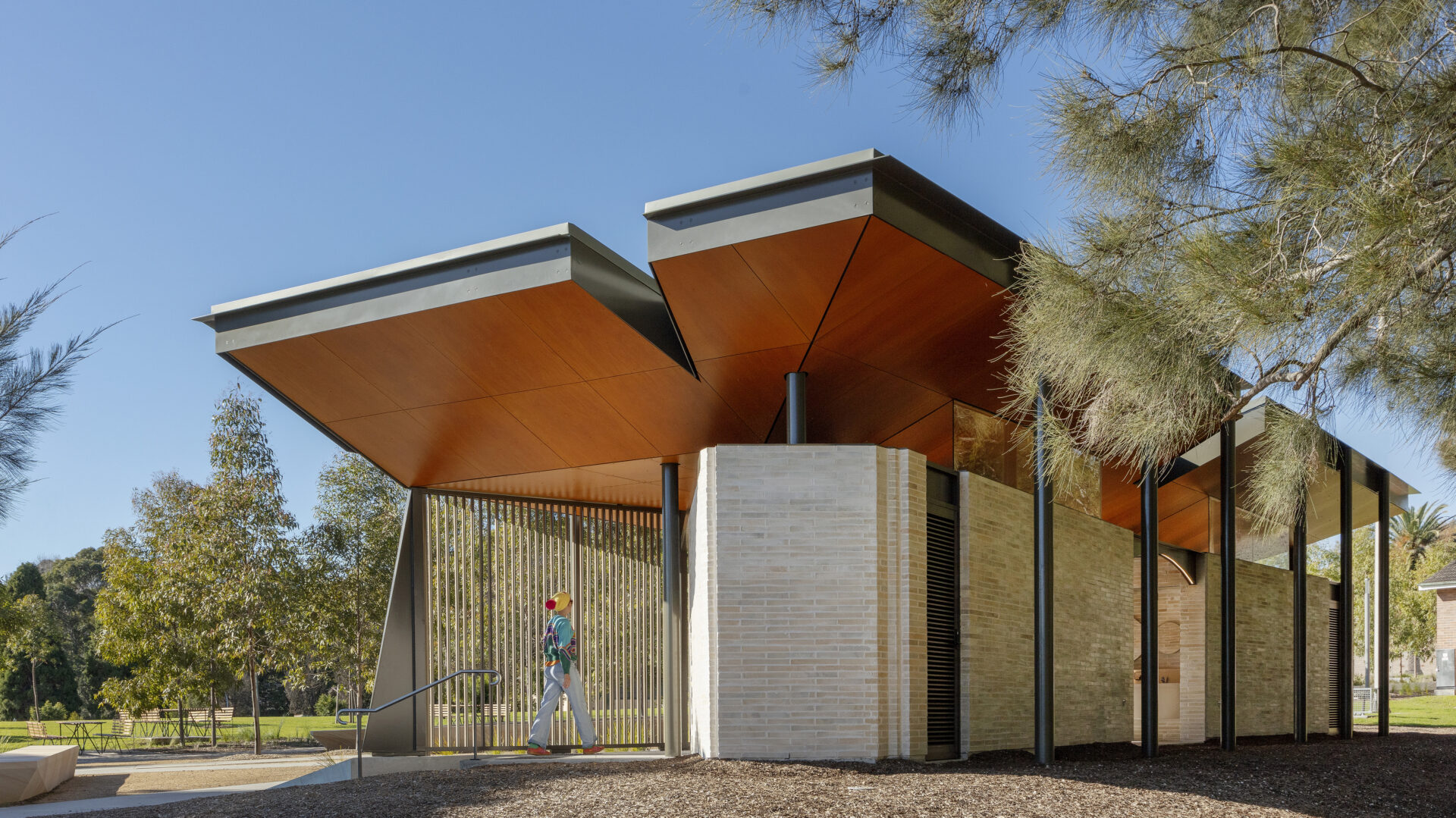
Wallabies Watch | StudioMODA
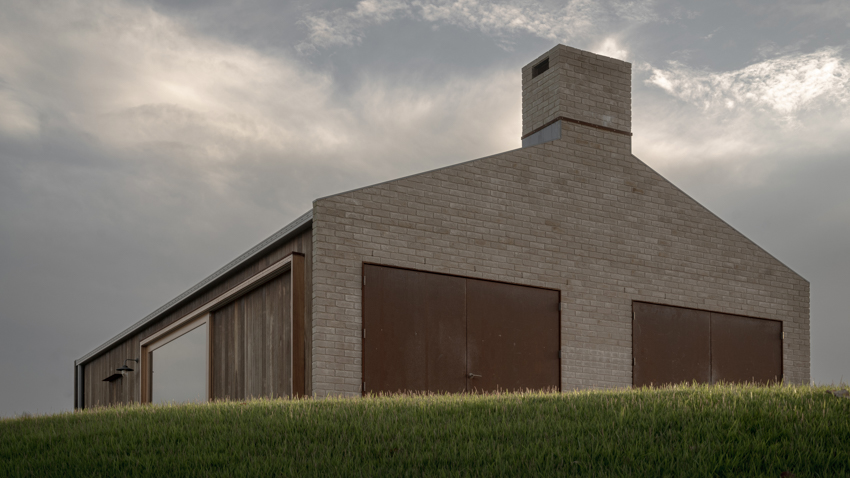
Wallabies Watch whispers its presence, a subtle surrender to the landscape’s embrace. The project’s reductive approach creates a serene and tranquil atmosphere, allowing nature to take center stage. The exterior’s dark, moody presence synchronizes with the shadows of the trees, while the interior’s neutral backdrop emphasizes the lightness of being. The result is a symphony of contrasts, where the made and found converge in harmony. Wallabies Watch is a fleeting testament to the beauty of restraint, a haven for those seeking refuge from the tangible world. By stripping away the unnecessary, the project reveals its beauty, beckoning occupants to surrender to the tranquillity of the surroundings.
Macarthur Street Amenities Pavilion | Searle x Waldron Architecture
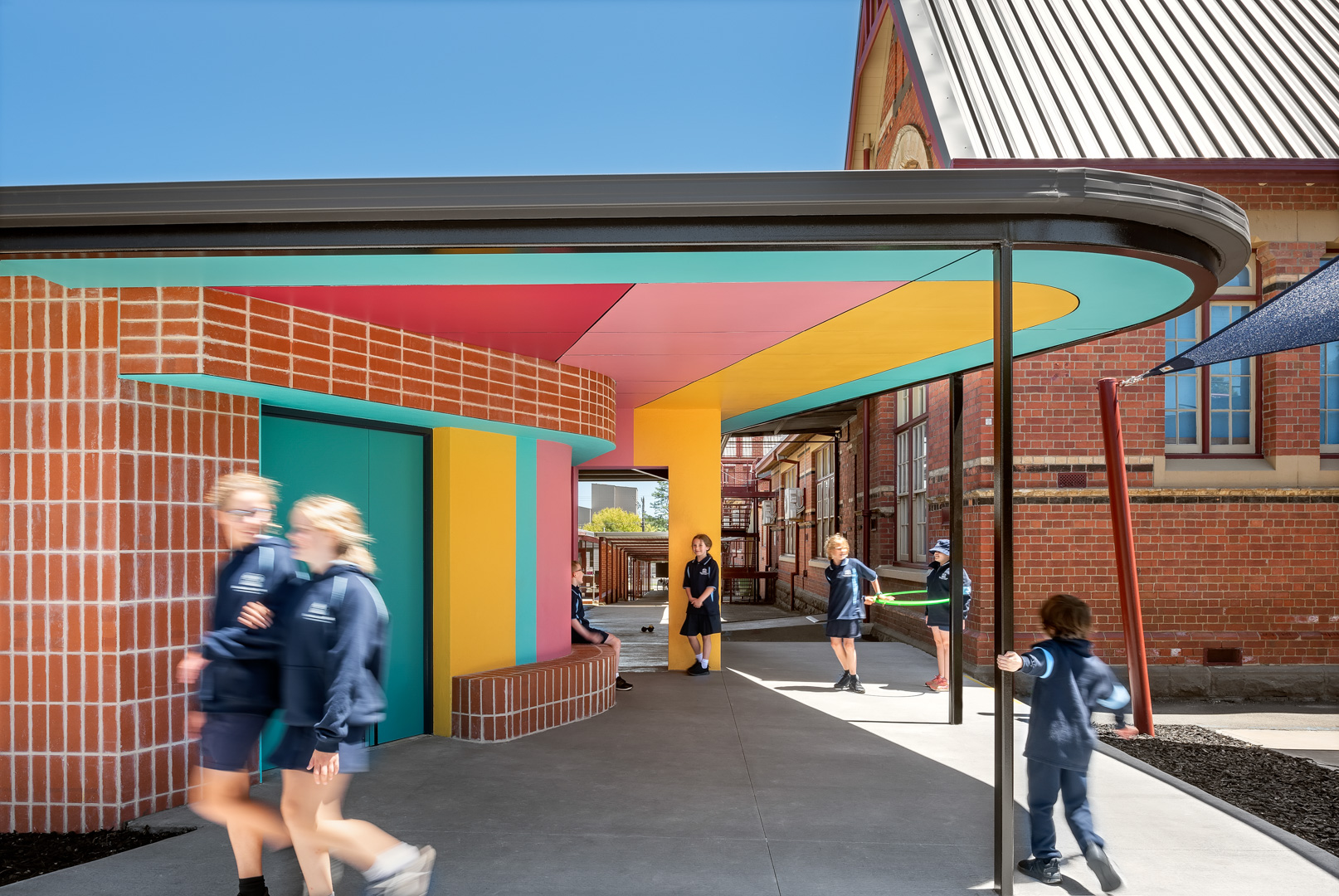
Unshackled! – a Convict Memorial | Circa Morris-Nunn Chua
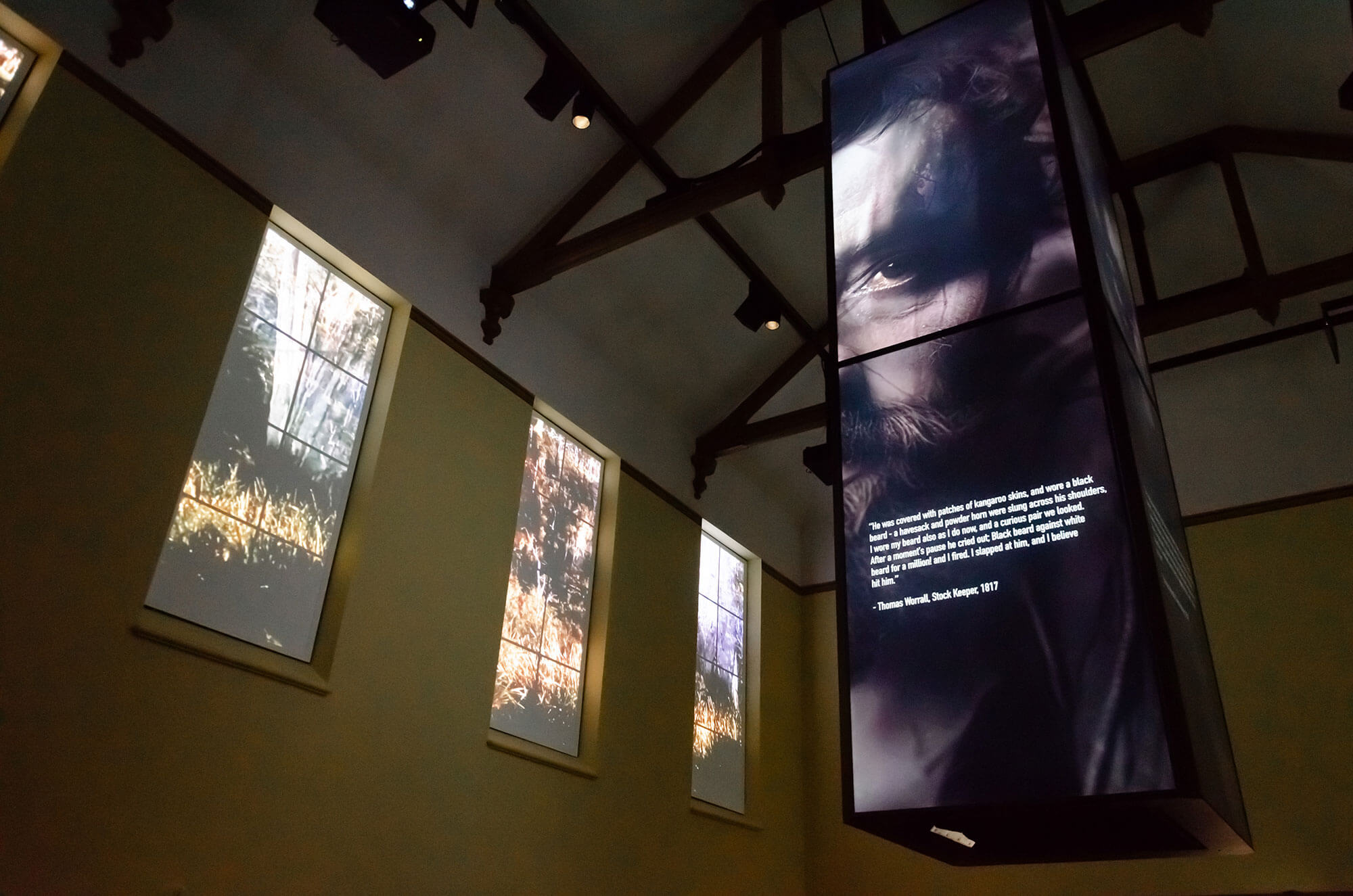
This project is unique. The essence of the Convict Memorial has been to create a dramatic new memorial, a hanging foursided 8m high tower of LED screens, which uses smart technologies to visualise the lives of 75,000 men, women and children transported to Van Diemens Land between 1803 and 1853.
Designed as a place of reflection and interaction, this innovative project is underpinned by Australias largest historical dataset with the aim of bringing to life the personal details of all the individuals who were ever transported as convicts to Tasmania. The project uses AI to digitally reunite Tasmanias UNESCO Memory of the World registered convict archive with the Hobart Penitentiary in which those records were once housed, in the very space where male convicts were formerly housed. To the best of our knowledge, this is the very first time that anything of this nature has ever been attempted, anywhere.
Hurlstone Memorial Reserve Community Centre | Sam Crawford Architects
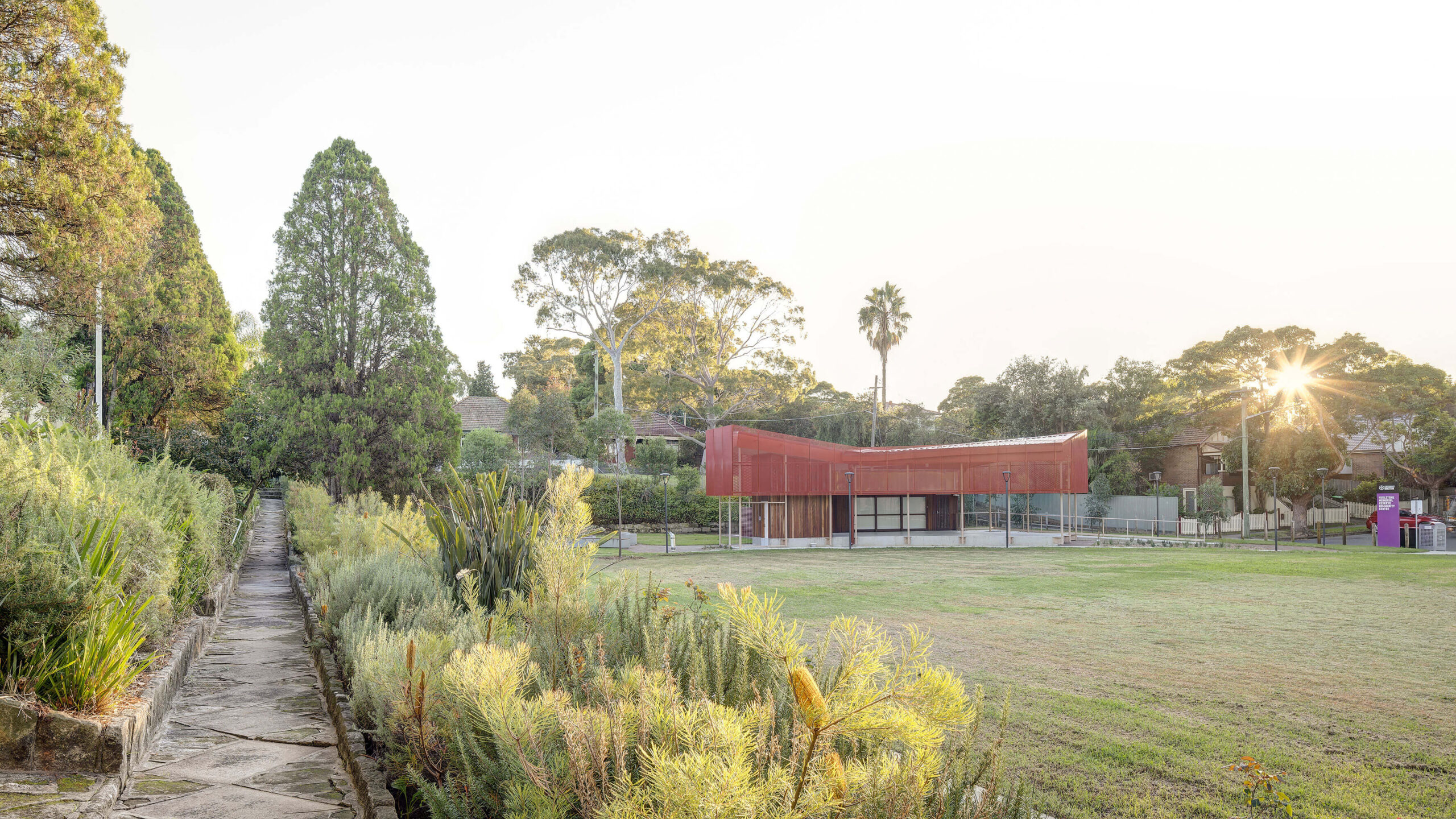
The soft Y shape of the Hurlstone Memorial Reserve Community Centre welcomes the local community with multiple access points and vistas.
The shape of the building minimises the building mass, allows views through the building from key park entry points whilst framing views to all areas of the park.
The layout also allows spaces around the building to be maximised for public use. Each side forms a sheltered courtyard, and facilitates circulation around the building so that no one side is the back.
The pavilion is lifted off the ground to avoid flooding and to provide seating around the edge. The three curved sides feature large glass doors adding transparency, cross ventilation, and accessibility.
Perforated screens on the roof and undulating facade create a lantern effect offering views out and up, bringing light in, and promoting safety. The materials, colours and forms complement the Federation heritage of the area.
Frida & Diego: Love & Revolution Exhibition | Grieve Gillett Architects
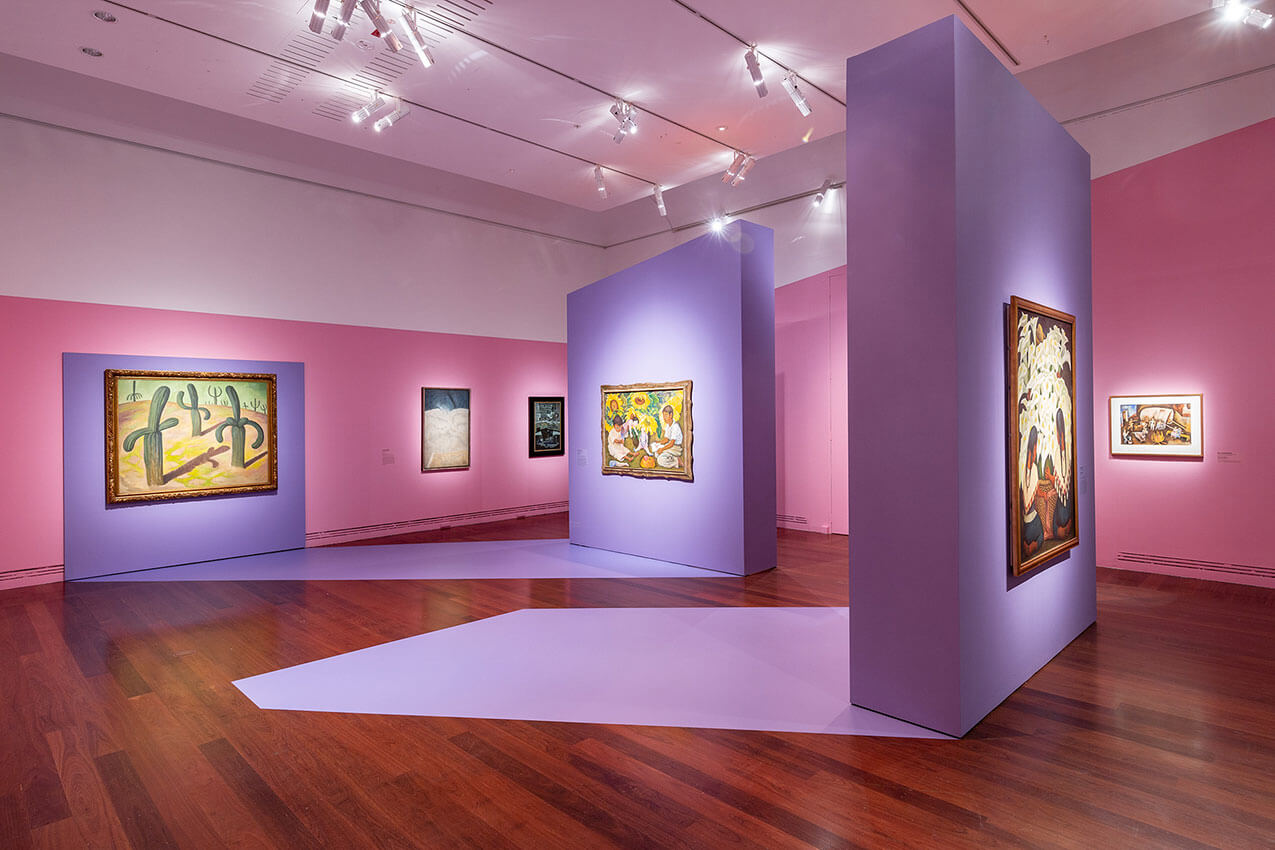
The design of the exhibition Frida & Diego: Love & Revolution reflects the passion of the artists and their love and their beliefs, as encapsulated by their artwork.
The design is unashamedly bold and stimulating and pays homage to Frida and Diego’s life in art and in the artistic community they constructed around themselves. As designers, our aim is to reflect the story of the artists by means of a carefully considered exhibition design and to enrich the connection between an artist’s works – in this instance, Frida and Diego and some of their contemporaries – their story, the viewer and the space.
With no Australian gallery owning works by either Frida Kahlo or Diego Rivera, this momentous exhibition offered Australian audiences access for the first time to such a comprehensive collection of paintings, photographs, clothing and illustrations by Frida, Diego and other Mexican modernists.
Bread Local Amenities | Orielle Pearce Design
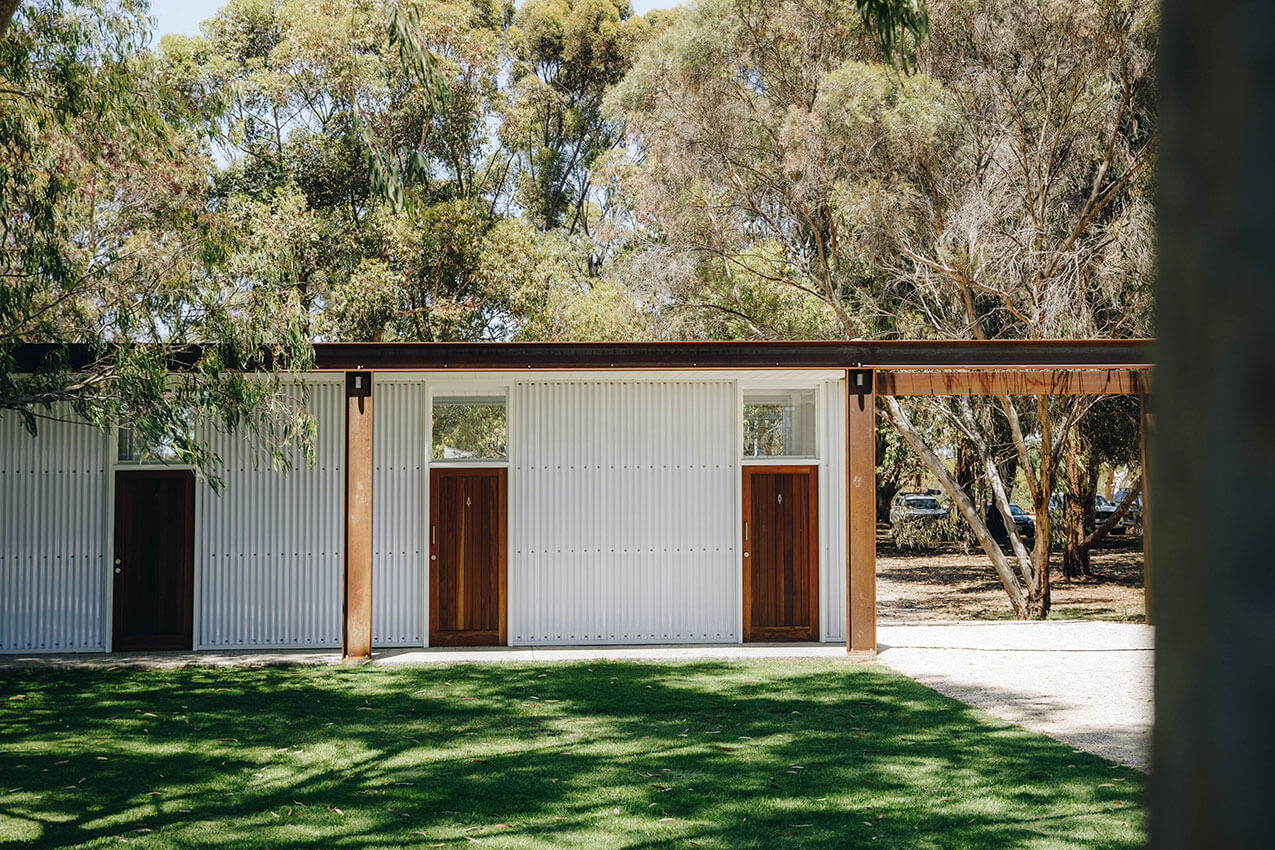
The new toilet block, known as the Bread Local Amenities, was built to support and improve the amenity of the growing Bread Local Bakery, which resides in Esperance on the land of the Kepa Kurl Wudjari people. The existing site is hidden among the gum trees on a 1.3-hectare bush block, located 4 kilometres west of the Esperance Town Centre.
The amenities are framed by a low slung, rustic steel structure that sits at ease between the exisitng rainwater tanks and large Bakery storage sheds contained on site. Vertical elements in the steel veranda and spotted gum entry doors, give a nod to the surrounding gum trees and bushland setting. The building is wrapped in white, light filtering polycarbonate cladding, which provides an ample amount of natural light internally and allows the Bread Local Amenities to give off an inviting, gentle glow in the evenings.
Princes Studio | Curious Practice
Made for a family of 5 crammed into a small, three-bedroomed-single-bathroomed cottage—who were in need of some relief— Princes Studio is a detached living pavilion.
Timber provides the spaces of this project with a feeling of warmth and beauty. With fixings and structure exposed and celebrated, there exists an honesty in the making process that carries through to the completed building down to the locally made blacksmith’s brass componentry. A custom translucent cladding system was developed which sits adjacent timber windows and terracotta tiles, creating a rich tapestry of texture and transparency.
Princes Studio is an extremely cost effective appendage to the existing dwelling, providing the inhabitants freedom in how they use the space now, and into the future. This outcome could be further developed as a quality response to housing affordability, adaptability and sustainability, having achieved a huge amount of program and delight within a very small floor area.
Minderoo Centre – Plastics and Human Health | m3architecture
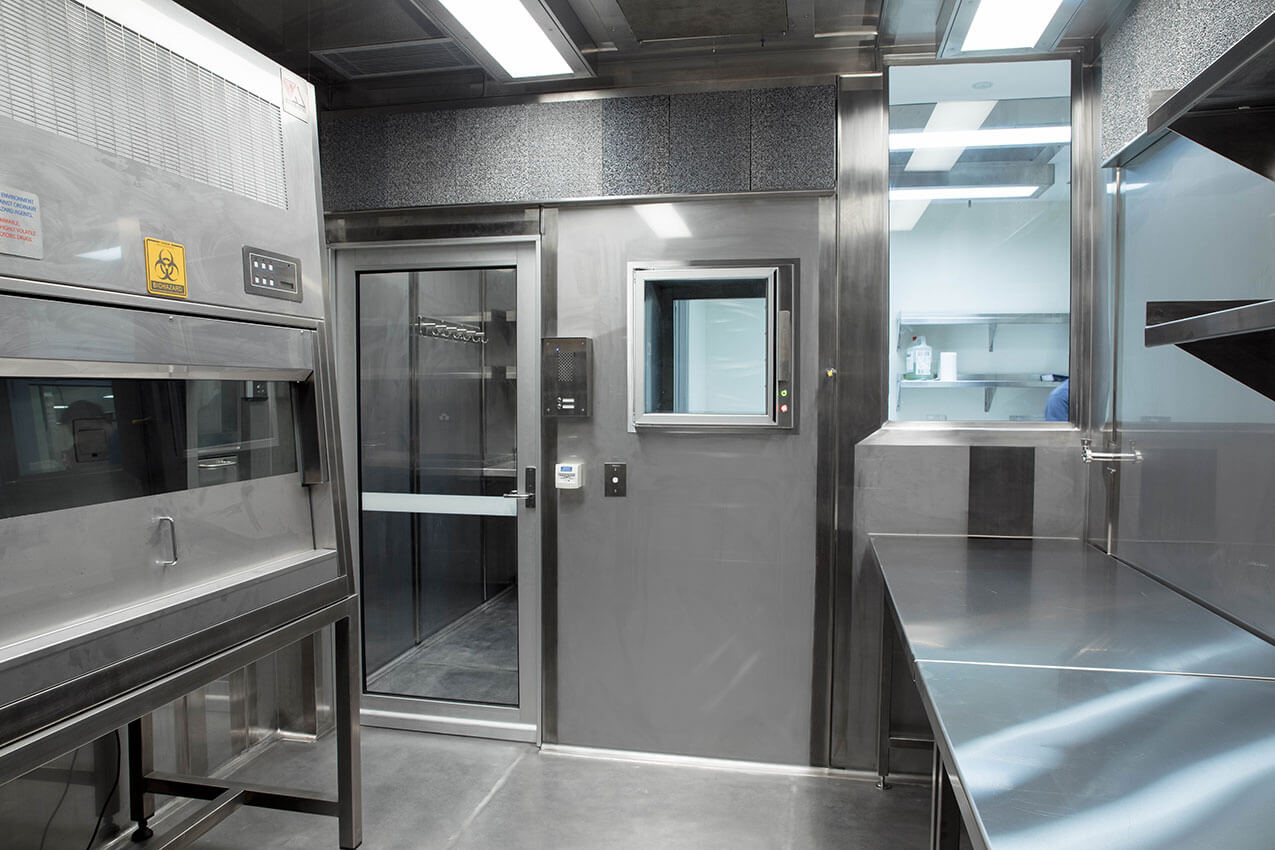
AGWA Design Store | NIC BRUNSDON
