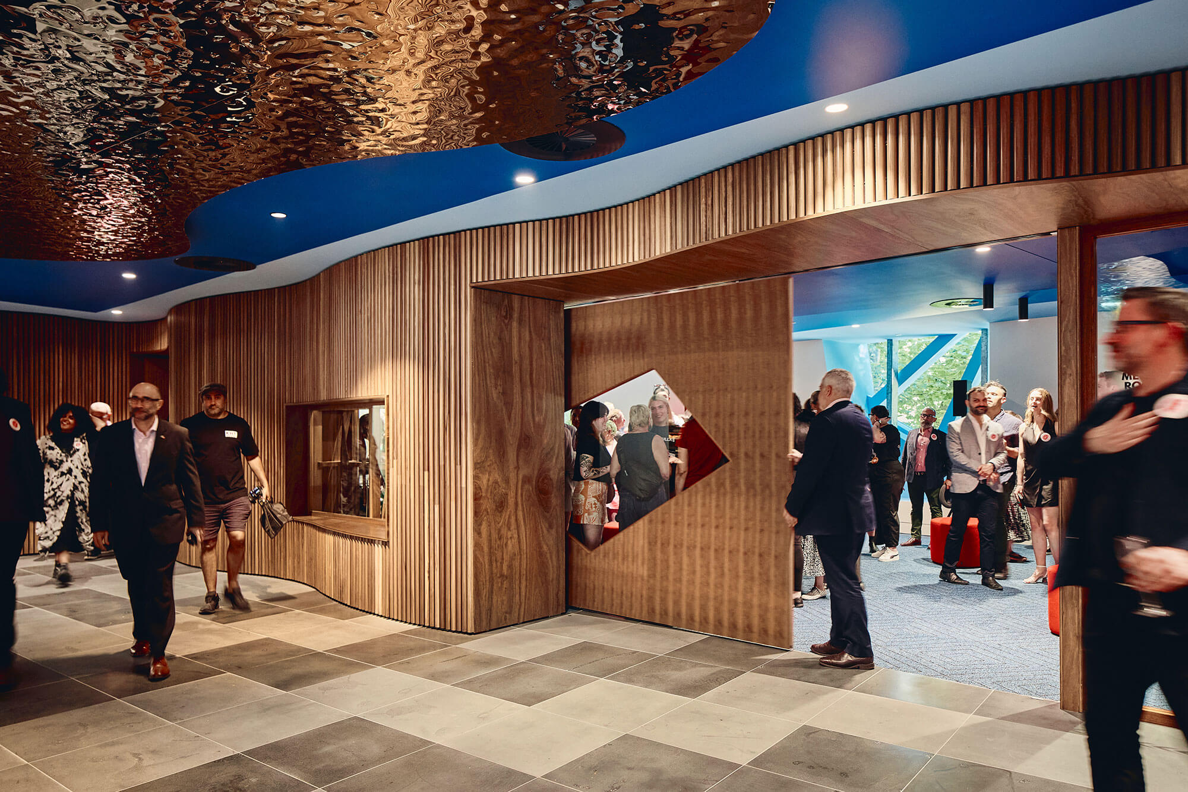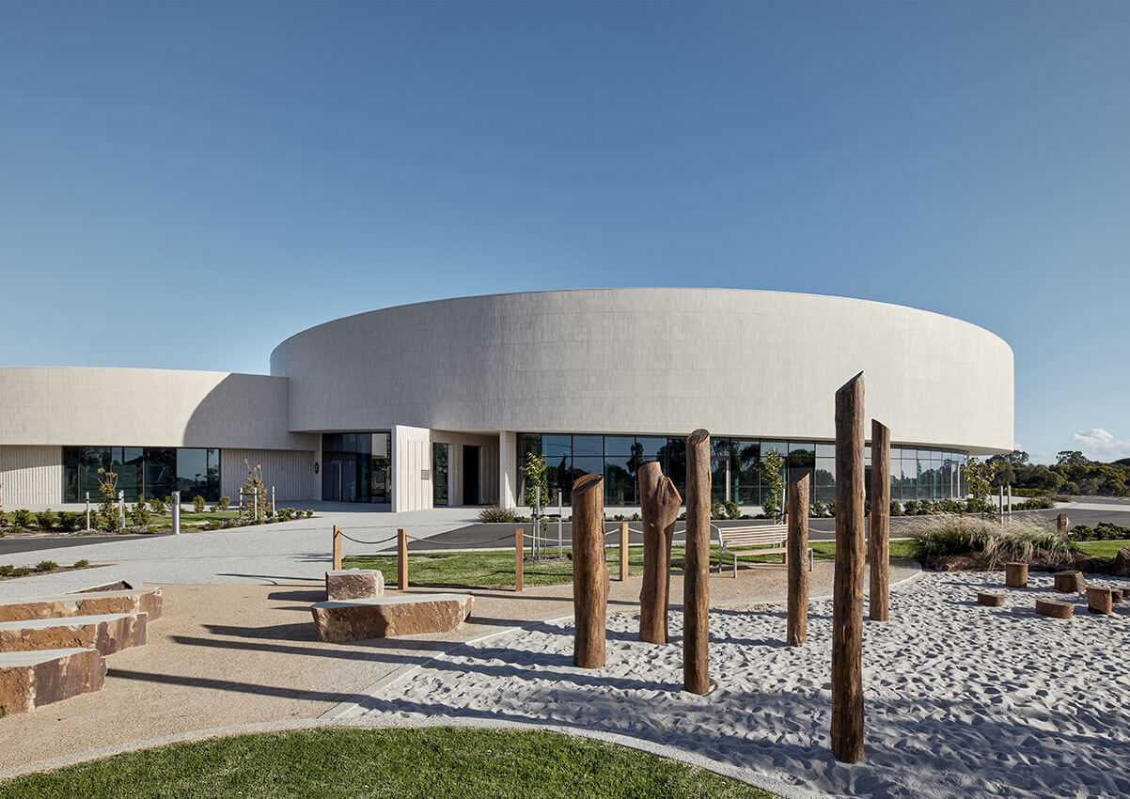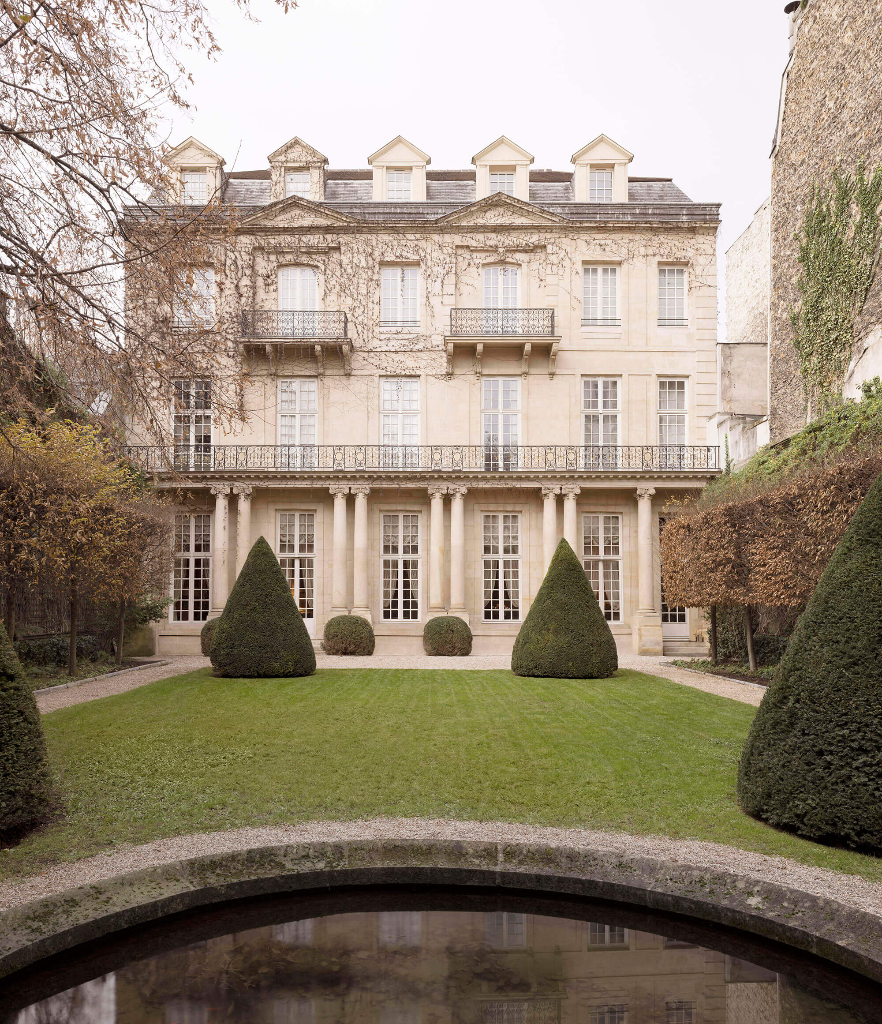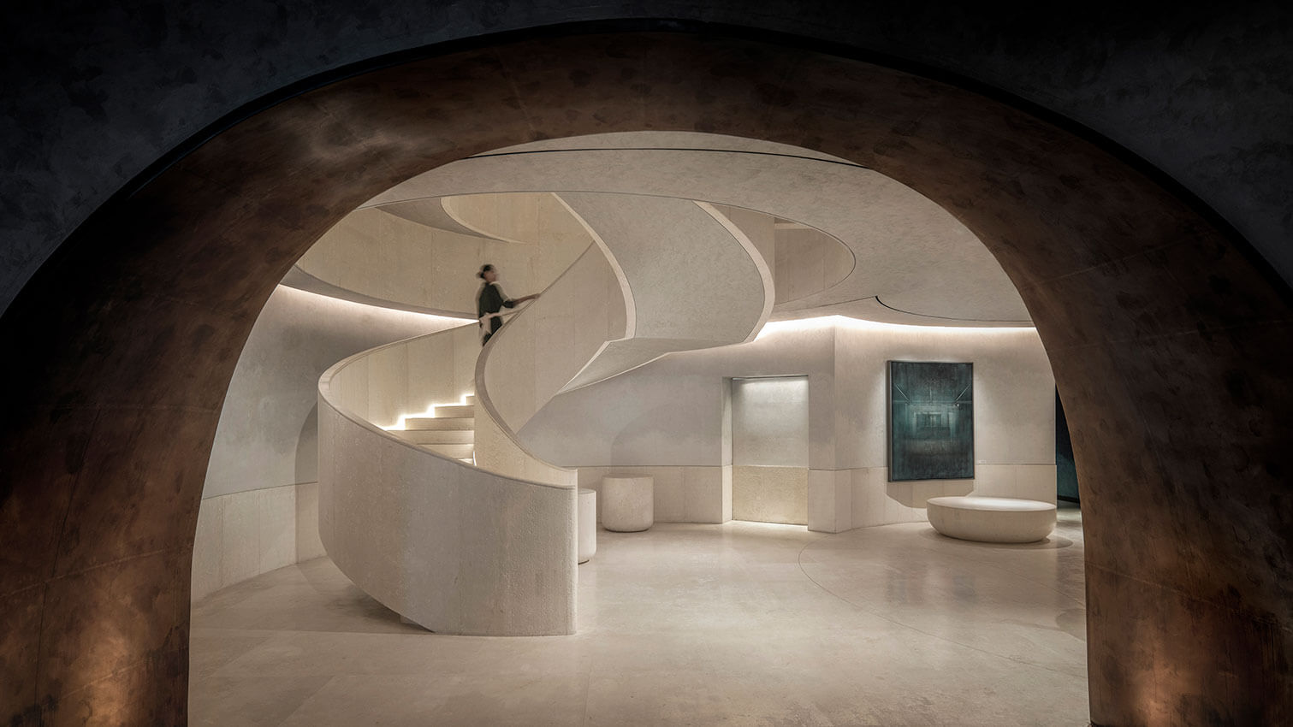Koorie Heritage Trust Stage 2 | Lyons with Greenaway Architects and Architecture Associates

The Koorie Heritage Trust, now expanded into all floors of the Birrarung building in Federation Square, is the first of its kind in an Australian capital city. Delivered through thoughtful collaboration, the First Nations arts and cultural centre connects to Indigenous perspectives and amplifies Indigenous culture in Melbournes CBD. A key third pillar of Federation Square, the Koorie Heritage Trust renovation seeks to anchor in the primacy of Country, echoing the colours of Country the water of the Birrarung, the reds of the blossoms and the river red gums, the warmth of the lightly wooded landscape that once existed in proximity. It is a significant gathering place, a culturally safe space, and a place for people on Wurundjeri lands to be inspired.
Fugazzi Basement | studio gram

“You know what a Fugazzi is? Fugazzi, it’s a fake. It’s a hazy, It’s a doozie, It’s fairy dust. It doesn’t exist. It never landed. It is in no matter. It’s not on the elemental chart. It’s not fucking real.”
Descending the stairs into the dimly-lit space, guests are transported to a rich underground lair, where the boundaries between reality and fantasy intertwine. As you take a seat at the bar, you’re consumed by a sense of intrigue, wondering what secrets this hidden basement may hold.
This is a place where reflective surfaces, sleek two-toned timber panelling, marble and geometric tile patterns are layered to evoke a sense of nostalgia that’s both decadent and indulgent, but it’s not real.
Fairlie Apartment | Kennedy Nolan

This apartment interior can be found in one of the most celebrated apartment buildings in Melbourne, Fairlie, by the venerable modernists Yuncken Freeman Bothers, Griffiths and Simpson. The brief was for a downsize apartment for a client transitioning from a large house and garden which came with a lifetime of carefully and intelligently collected art and furniture. Our first move was spatial, a desire to break down the cellular plan and introduce enfilades which would reveal the triple aspect of the floorplate but also acknowledge the way an apartment can be inhabited as a variegated progression through a continuous space.
Evergreen Community Precinct | Walter Brooke

Nestled within Enfield Memorial Park, the Evergreen Community Precinct embodies the cycle of life through its distinctive circular geometry, symbolizing eternal renewal. Deliberately chosen as the predominant formmaking language, it also references the park’s geometric planning.
Designed to cater to funeral and community needs, the precinct offers multipurpose spaces as well as crematoria functions. With a focus on inclusivity, it integrates a play space and café to connect the community with the naturalistic parklike setting.
Embracing refined simplicity, the natural, neutral tonal palette paired with the building’s bold sweeping curves create intimate and dramatic moments, fostering a transcendent atmosphere for all visitors. The circular planning and continuous transparent facade ensure that each internal public space maintains a connection with the landscape.
A gentle ambiance is cultivated through natural tones and limestone accents, evoking the landscape’s tranquillity.
Deloitte Canberra | SQC Group

Deloittes forwardthinking Canberra Office is a 6,100m2 stateoftheart space designed for hybrid work and collaboration. The workplace vision positions the office as an epicentre of emanating energy, converging, and propelling forward from the building’s atrium, symbolising Deloitte’s influence rippling outward to Canberra and beyond.
The office design, focused on humancentric solutions, features multifunctional areas, and wellnesscentric retreats. It reimagines traditional layouts by combining workstations and built zones, maximising natural light, and fostering inclusivity.
Accessibility is paramount, with adjustable workstation, diverse seating, and seamless navigation for all abilities. The project aims for Green StarInteriors and WELL Gold certification, emphasising sustainability through repurposed furniture and local sourcing. Biophilic elements throughout bolster wellbeing, integrating nature into the workspace.
Deloitte’s workplace praised for its harmonious ambiance sets new standards in inclusive, sustainable, and adaptable office design that prioritises employee wellbeing and environmental responsibility, all while elevating the concept of adaptable and engaging office landscapes.
Canberra Centre Parents Room | Mather Architecture

The Parents Room in the new North Quarter renovation Canberra Centre is a carefully planned and highly functional space, designed to be a fully inclusive space for all users, from parents and carers to children, of all genders, identities, and abilities. Colour is used in sophisticated yet unexpected ways to define zones, while curved elements soften and unify the spaces, creating an immersive and memorable experience for users. The inviting tones of the parents room facilities provide both spatial definition as well as a welcome contrast to the stimulating shopping mall environment.
Burnt Earth Beach House | Wardle

Burnt Earth Beach House is a multigenerational home that utilizes terracotta in two primary forms through the exterior brickwork, internally to line walls, floors and joinery elements. The dwelling is a haven both functionally and aesthetically, providing connection for its inhabitants to the landscape and to each other. The materials imbue the home with a sense of place further embedding the home in its context.
The broadly cruciform plan describes view lines and daylight ingress precisely. Views are to the Southern Ocean and surrounding landscape. The governing lines of the plan mark the centre point of the X as the island kitchen bench literally and figuratively the heart of this home. Spotted gum timber is used carefully in varying formats recycled (flooring), veneer (joinery) and sparingly as solid (windows and revealed structure in areas). Across two levels a variety of spaces come together for sociability and solitude.
Blacktown Exercise and Sports Technology Hub (BEST) | ARM Architecture with Architectus and CO.OP Studio

The Blacktown Exercise Sports and Technology Hub (BEST) is a world-class facility at the intersection of sport, culture, health and community. Designed by ARM Architecture with Architectus (landscape architects) and executive architect CO.OP Studio, BEST’s striking design is informed by the local multicultural vernacular, including Indian temples, Turkish bathhouses, and Chinese gardens. Its high-tech façade references sporting technology, including 3D printed equipment and apparel, carbon fibre prosthetics and aerodynamic fabrics.
The BEST serves as a centre for education, sports science and allied health, offering integrated facilities equipped with the latest in medical technology. Students, athletes and the broader community can access top tier treatment and rehabilitation services in a welcoming and inclusive environment. BEST is not for elite athletes alone; it has been conceived as a generous community asset aimed at improving long term health and wellbeing outcomes.
Paris Apartment | Wood Marsh Architecture

Lu Style (Beijing CBD) | Schin Architects with Atelier W

