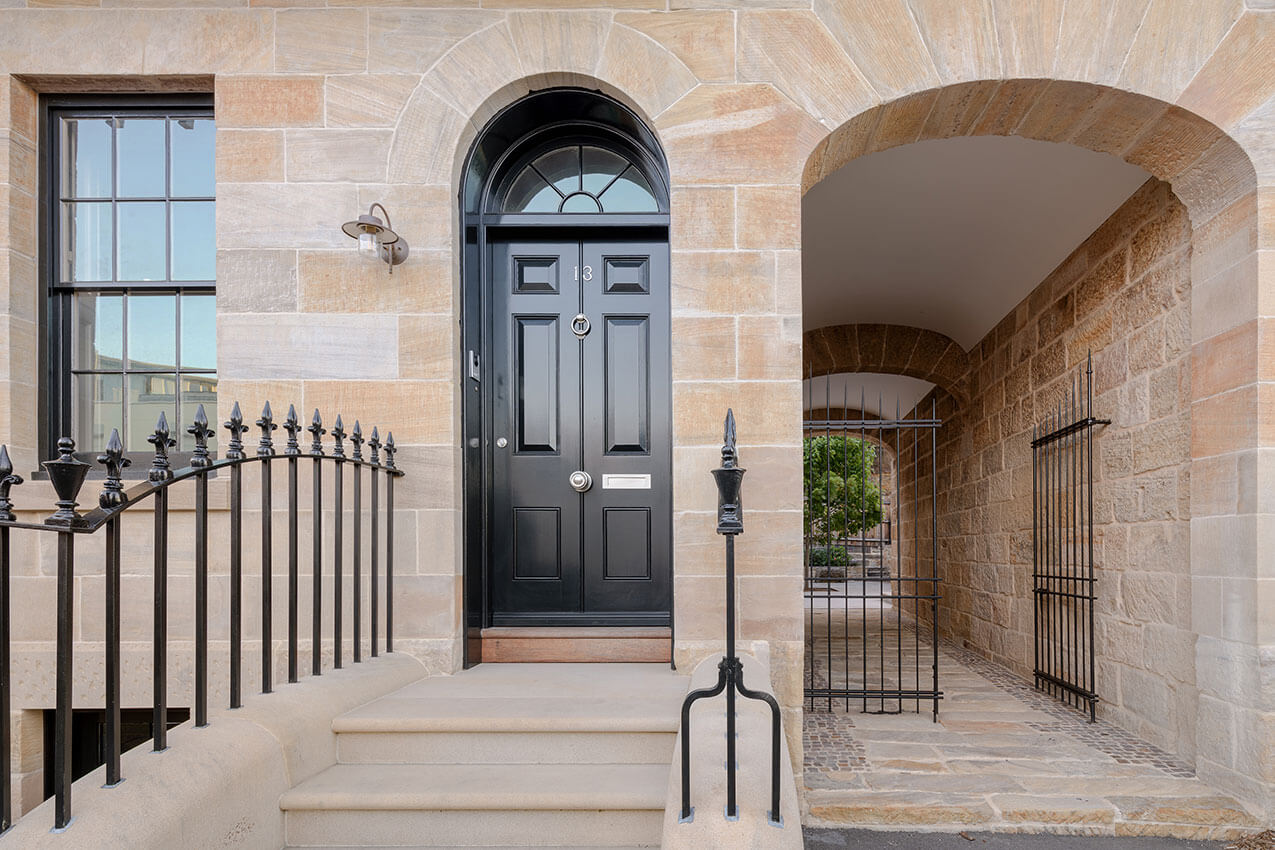Warders’ Cottages Block W2 | Matthew Crawford Architects

The Warders’ Block W2 was built in 1853 in the Victorian Georgian style as the second of three rows of terrace houses designed to house the Warders serving at the Fremantle Prison. The Warders’ Cottages represent places of significant cultural heritage and are registered on the National Heritage List. They are associated with the development of the Convict Establishment, a precinct that links the Fremantle Prison World Heritage site.
The challenge facing any adaptive re-use of such sensitive heritage is to ensure that not only does the fabric get retained but that the essence of the building is not lost. We therefore aimed to create an immersive heritage experience where patrons are well aware that they have just entered into a building from 1853 but added luxury elements to make it suitable for today’s demands and a rear elevated walkway for universal access.
The Glass House | Cracknell & Lonergan Architects

Completed in 1957, the Glass House was the first Lucas family home. It was not a picturesque cottage in the woods, nor was it cosy, but it nevertheless captured the essence of a home. What it lacks in substance it more than makes up for in gravitas. With its feather weight structure, it floats miraculously about the tree canopy, above the rocks, and above torrents. We sought only to conserve.
It has all the rooms that a house requires. It also has a courtyard, a verandah, clothes lines, a garden, and the setting that single family homes expect. But it has one other thing that so many of today’s houses lack: it has an idea, and that idea is economy.
Redfern Station | DesignInc

Redfern Station is a transformative piece of urban infrastructure that revitalizes, reconnects, provides universal access and enhances the station and precinct. The new southern concourse and station entries at Little Eveleigh and Marian Streets provide high quality, high amenity places that draw on their rich natural, cultural and built heritage context.
Design cues are taken from Eveleigh’s original wetland landscape as well as its more recent industrial past, with ideas of mist and steam expressed in the perforated cladding, and views framed towards local vistas and the existing heritage buildings. The design also adaptively reuses the industrial warehouse at 125 Little Eveleigh Street as a main entrance. Along with the new public connection across the railway line, shared pedestrian and bicycle zones improve access to local facilities. Thoughtfully combining Indigenous, natural, industrial, and contemporary heritage, the project truly encapsulates the spirit of place, promoting a vibrant local community.
Princess Theatre Auditorium Conservation Works | Conservation Studio Australia
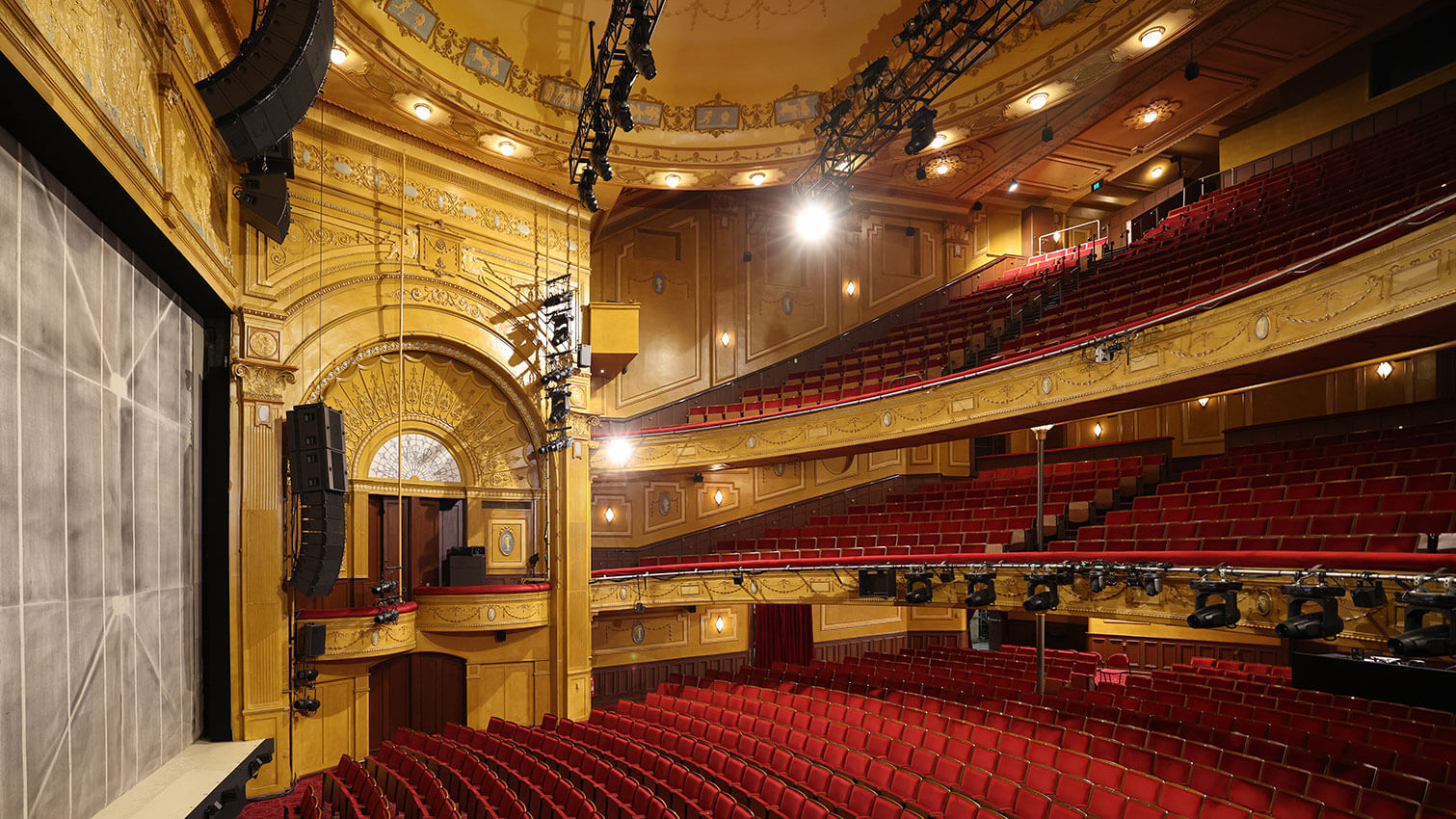
The Princess Theatre conservation includes the restoration of the 1922 Henry E. White decorative scheme following the conclusion of the Harry Potter and the Cursed Child for which the entire auditorium was painted black with gold highlights and overwritten with text only visible with UV light.
The project included a multidisciplinary team to thoroughly investigate the existing paint schemes to accurately determine colours, treatments and finishes of the 1922 interior scheme. The reinstatement works required traditional painting techniques and specific decorative skills. The project was undertaken in a short timeframe between productions allowing the Theatre to maintain its operational capacity.
The project required a close working relationship with Heritage Victoria throughout the investigative, scoping and delivery phases to ensure that all permit conditions were satisfied.
The restored Henry E. White decorative scheme of 1922 has enhances the richness and overall visitor experience of the Princess Theatre.
Memorial Hall – Christ Church Grammar School | McIldowie Partners

The refurbishment of this 1920s Multipurpose Memorial Hall thoughtfully preserves its rich history and gothicrevival features to create an enduring space that is both safe and suitable for primary school children. As a core principle, the restoration has removed multiple later additions and alterations to the building fabric, delivering a remarkable, timeless mixeduse space ideal for theatre and music performances, wetweather sports, afterschool care, assemblies, and community events.
Finlay Street | Christopher Clinton Architect

The Finlay Street project centres on a heritage-listed utility structure, once part of 34 Hampden Road. Alterations feature a new living area, removal of an unsympathetic fit-out, and landscaping with a north-facing green ‘warm’ roof. ‘Portals’ with integrated joinery enhance functionality and selectively frame views in existing west-facing openings. The northern addition maintains the original floor level, integrating a green roof intentionally kept low. A ‘lantern’ roof section, set apart as a distinctive glazed form independent of the main building, allows light penetration, ensures privacy, and establishes a visual link with the original house. Internal improvements expose and preserve the original brick structure, replacing laminate flooring with Tasmanian oak, and introducing detailed timber joinery. Achieving a harmonious blend of contemporary living, conservation, and historical sensitivity, this project reflects a successful collaboration among architect, client, and builder. The delicate balance between heritage preservation, functionality, sustainability, cost, and aesthetics defines its success.
119 Redfern St | Aileen Sage, Djinjama, Jean Rice, Dr Noni Boyd and the City of Sydney
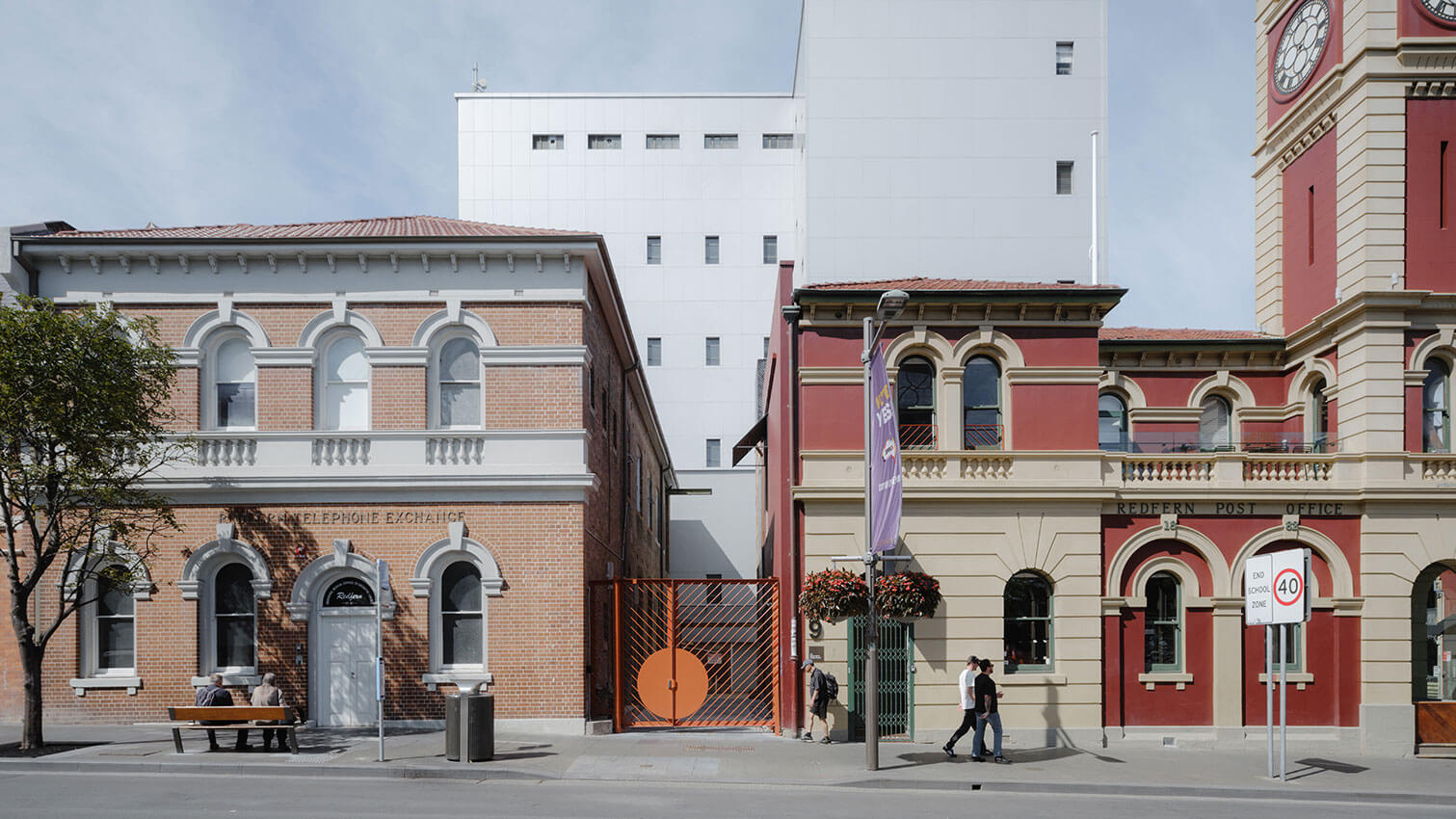
119 Redfern St project, the accessibility upgrade of an 1880s Victorian Italianate building, posed the challenge of enabling not only physical but psychological accessibility: a space for an engaged and proud First Nations community.
Reread through the lens of Country, this place is celebrated and honoured. Once prevalent turpentine forest is remembered, and the powerful owl recognised as a symbol of resilience.
A dedicated entry space, lift tower and lobbies refocus the building. A new script is written onto the site as this new way of entering and inhabiting colonial spaces within reclaims them for Aboriginal communities. Accessibility becomes celebratory, expanding into new shared yet protected spaces.
The response celebrates existing building materials wrought from Country while reclaimed materials make use of what has already been taken.
In our work together we seek better ways of understanding and living with Country and to acknowledge what is enough.
Paris Apartment | Wood Marsh Architecture
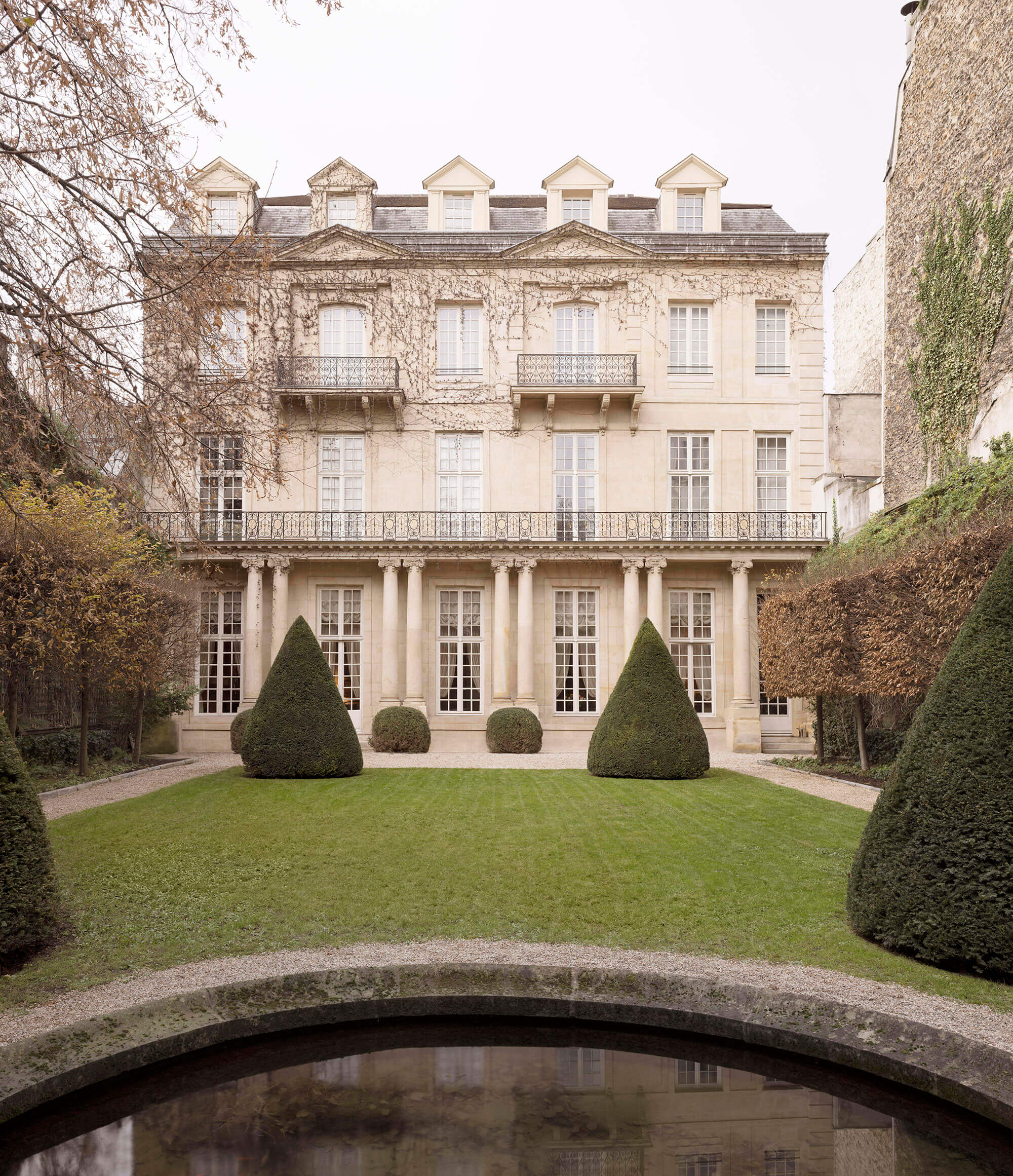
Rocky River Recovery | Hosking Willis Architecture Pty Ltd
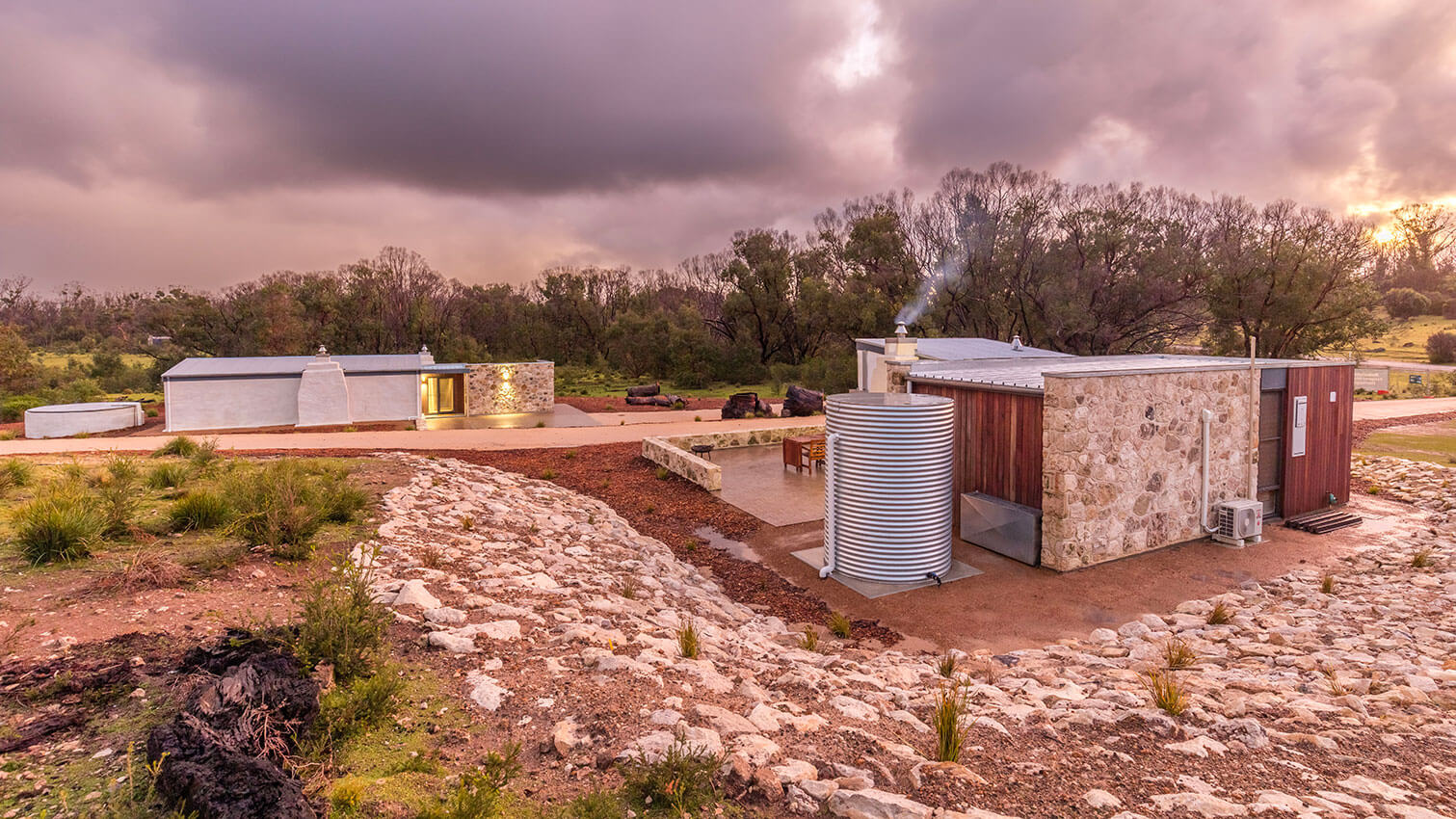
Millers Point Townhouse | Design 5 – Architects
