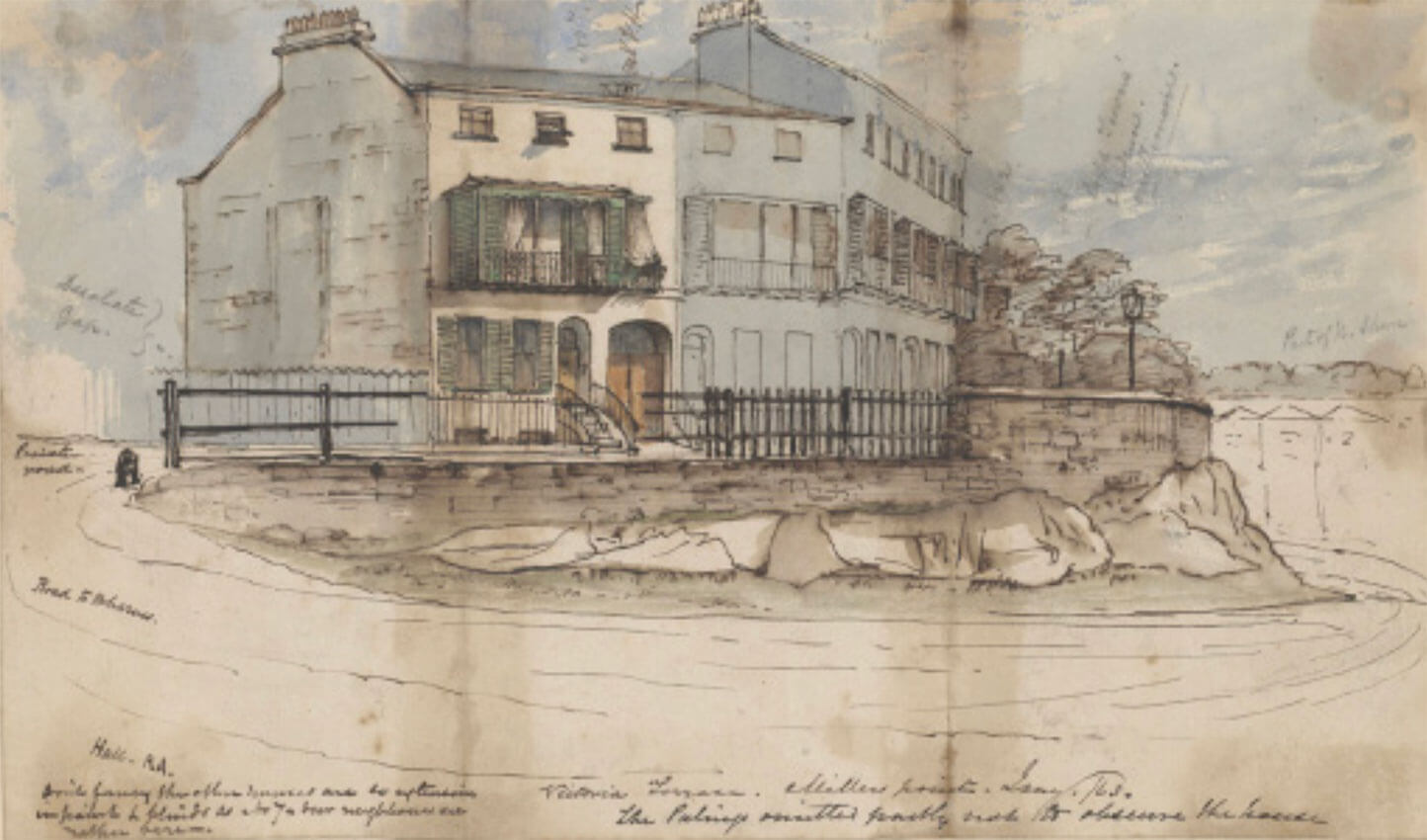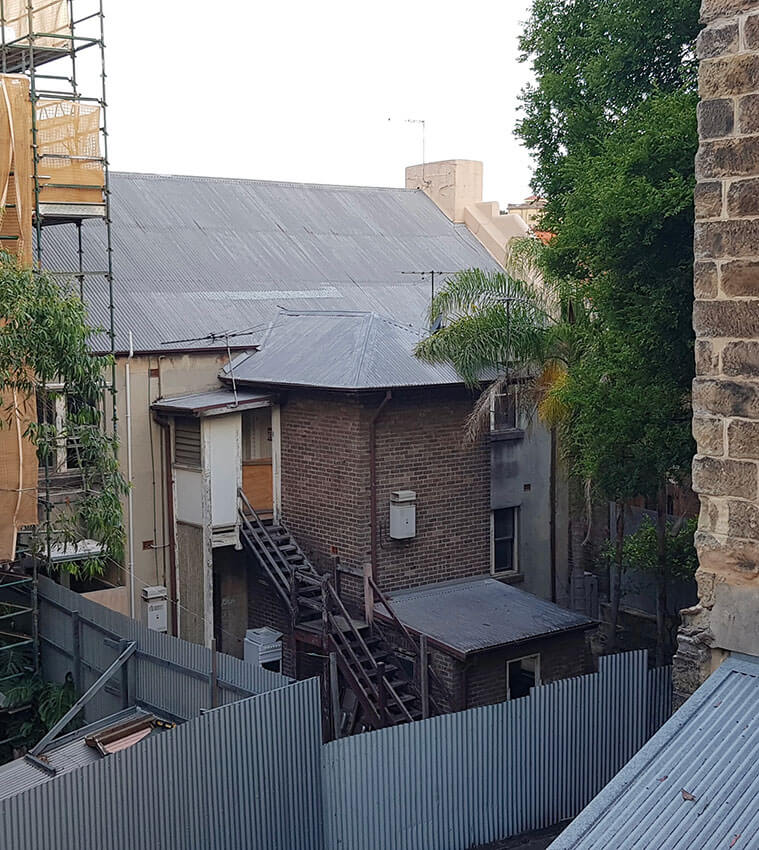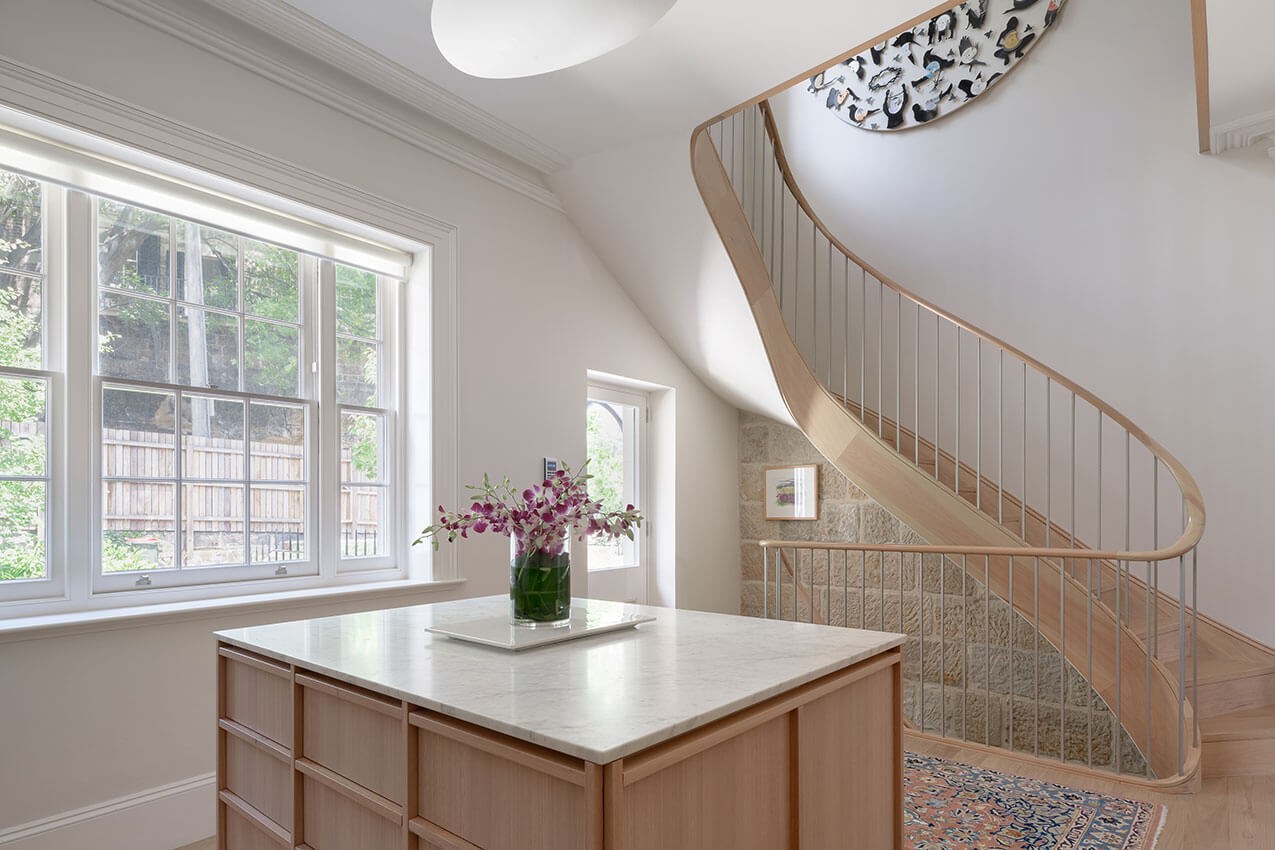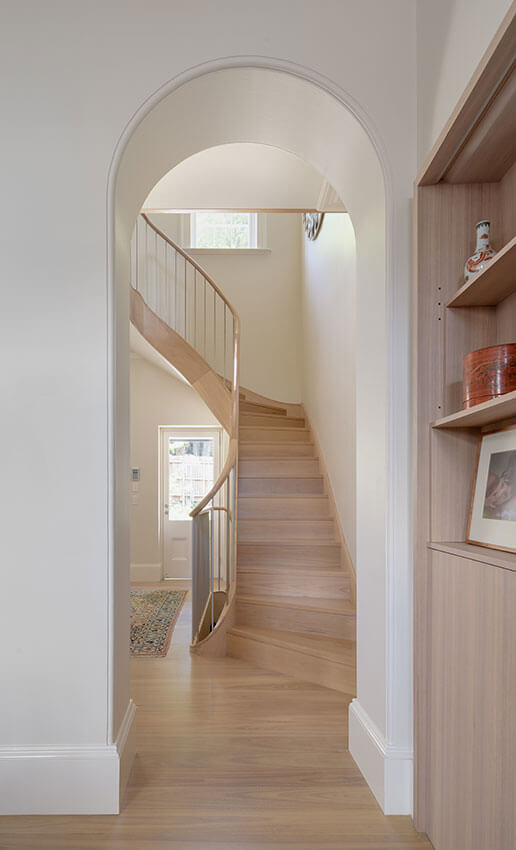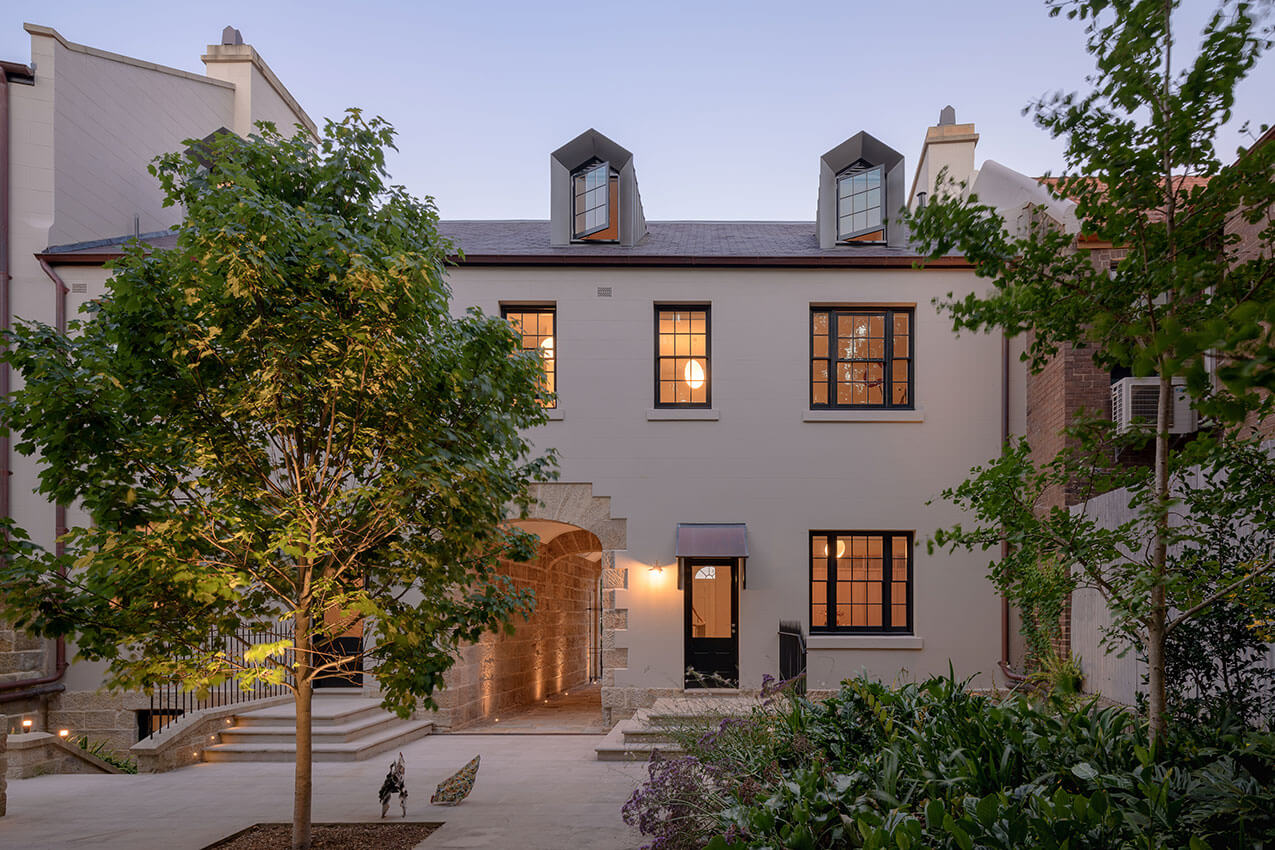Millers Point Townhouse | Design 5 - Architects
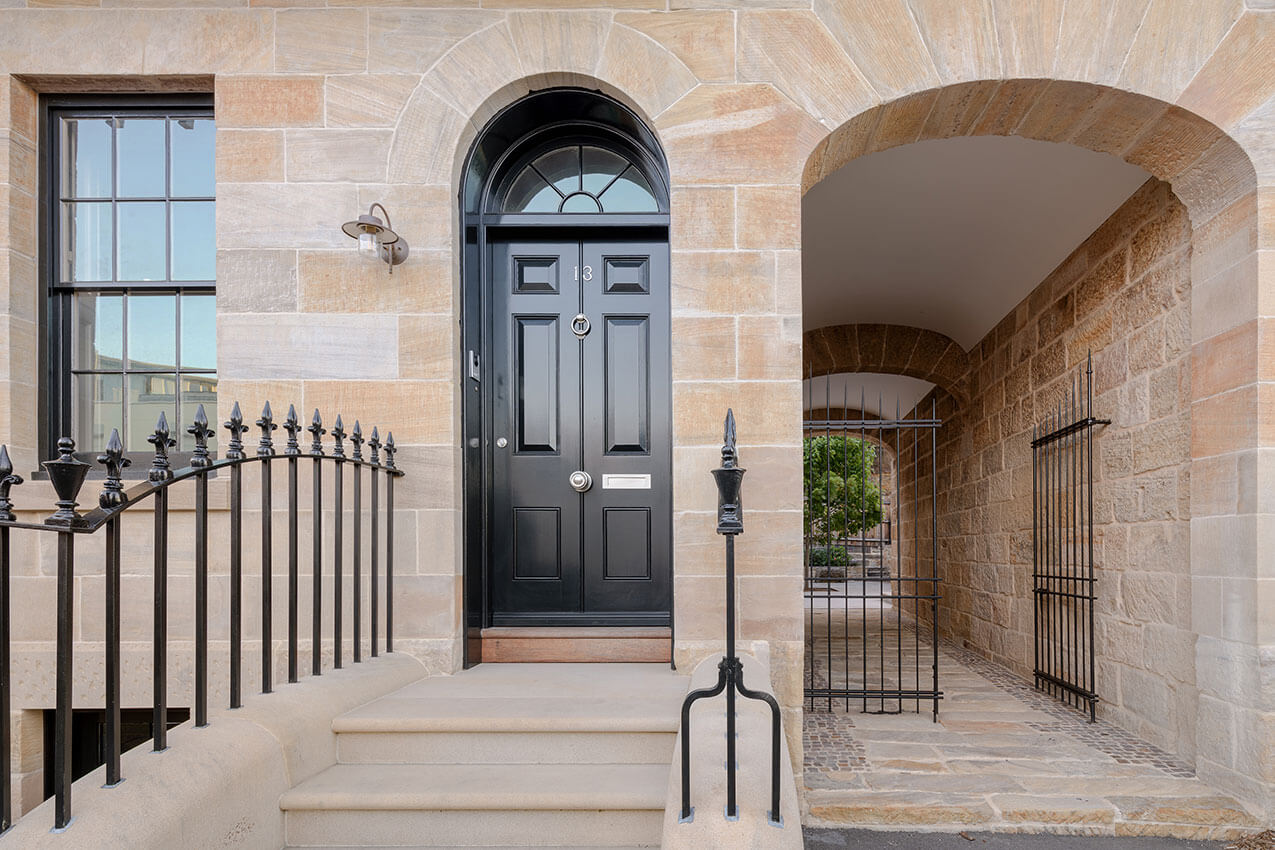
2023 National Architecture Awards Program
Millers Point Townhouse | Design 5 - Architects
Traditional Land Owners
Year
Chapter
New South Wales
Category
Lord Mayors Prize (NSW)
Builder
Photographer
The Guthrie Project
Project summary
The Millers Point Townhouse, constructed in c1845, was designed by prominent colonial architect John Bibb. It is a rare local example of a Regency style residence, but was in poor condition following extensive and unsympathetic alterations carried out c1945 when it was converted into accommodation for maritime workers.
In 2019 works were undertaken for the adaptation of the building as a private residence with a secondary guest quarters. The work included removal of unsympathetic alterations, substantial repairs and reinstatement of lost elements to the principal facades, including its central carriageway, cantilevered balconies, significant joinery and lightwells.
The project has restored the legibility, quality and sophistication of the original Bibb design, including its landmark qualities, through detailed conservation works, meaningful interpretation and contemporary interventions.
2023
New South Wales Architecture Awards Accolades
Shortlist – Heritage
