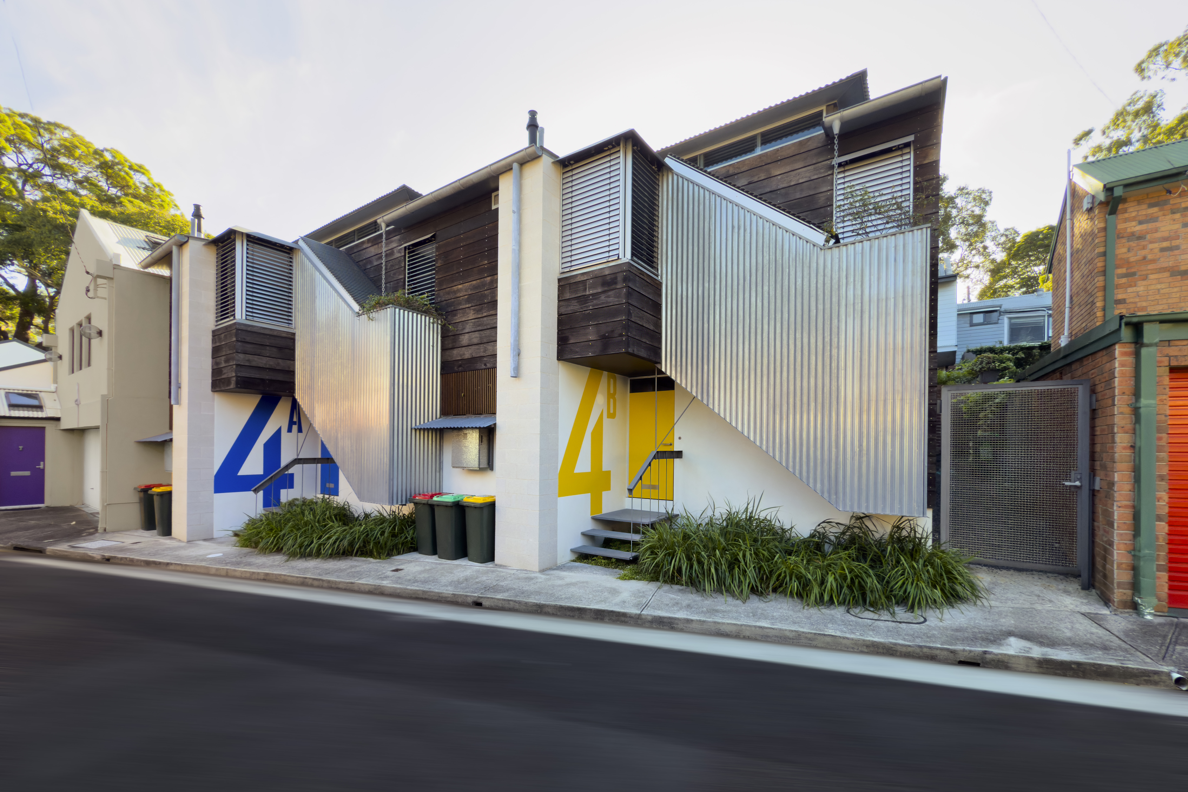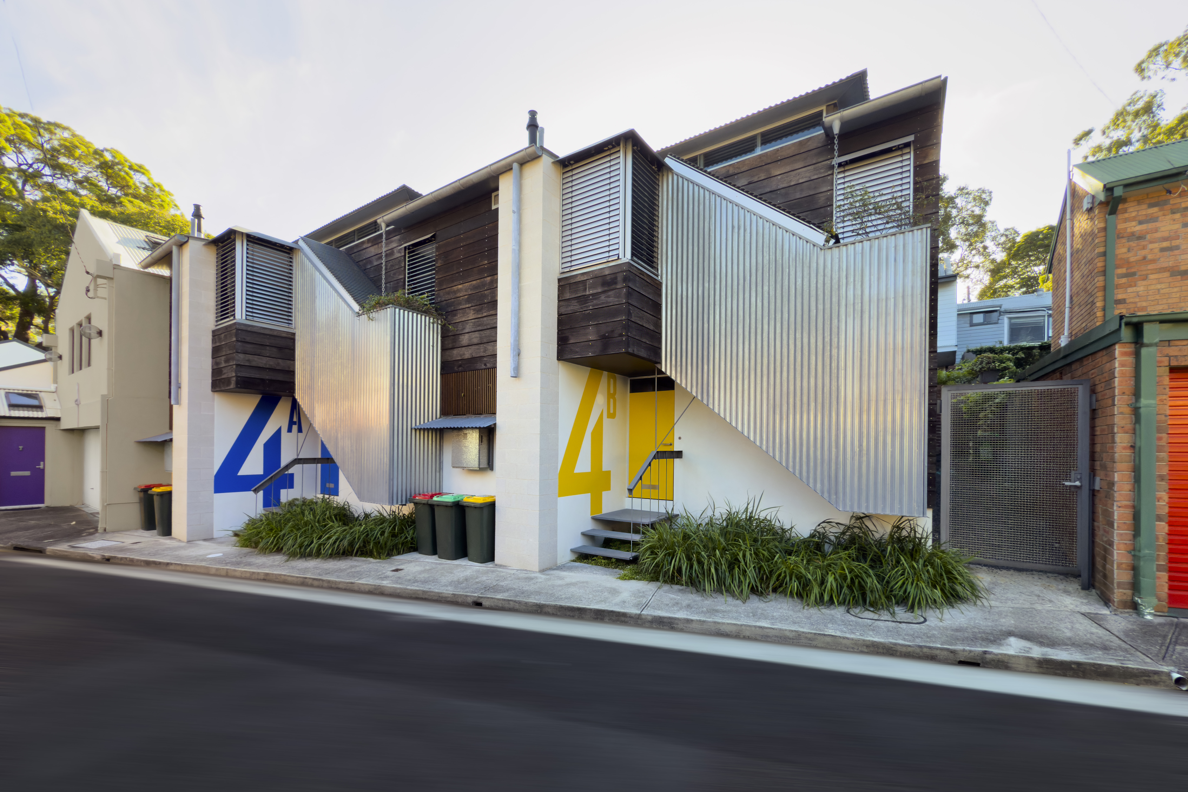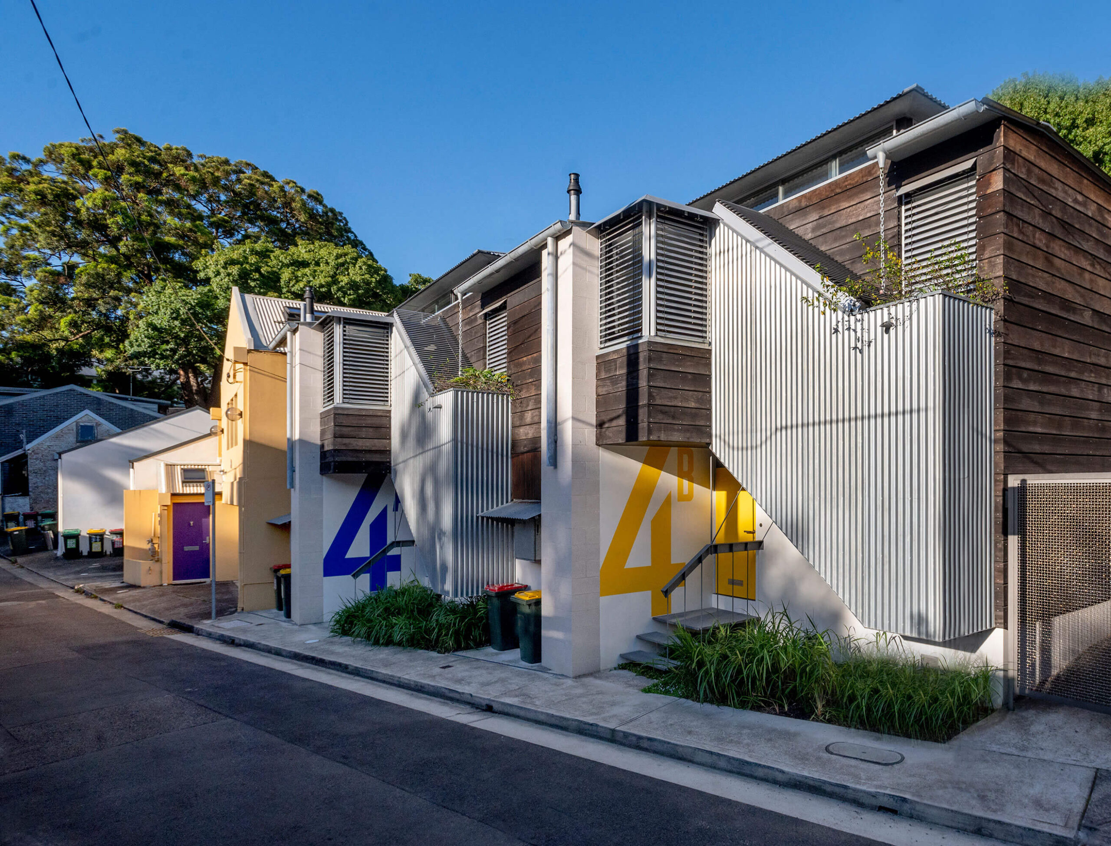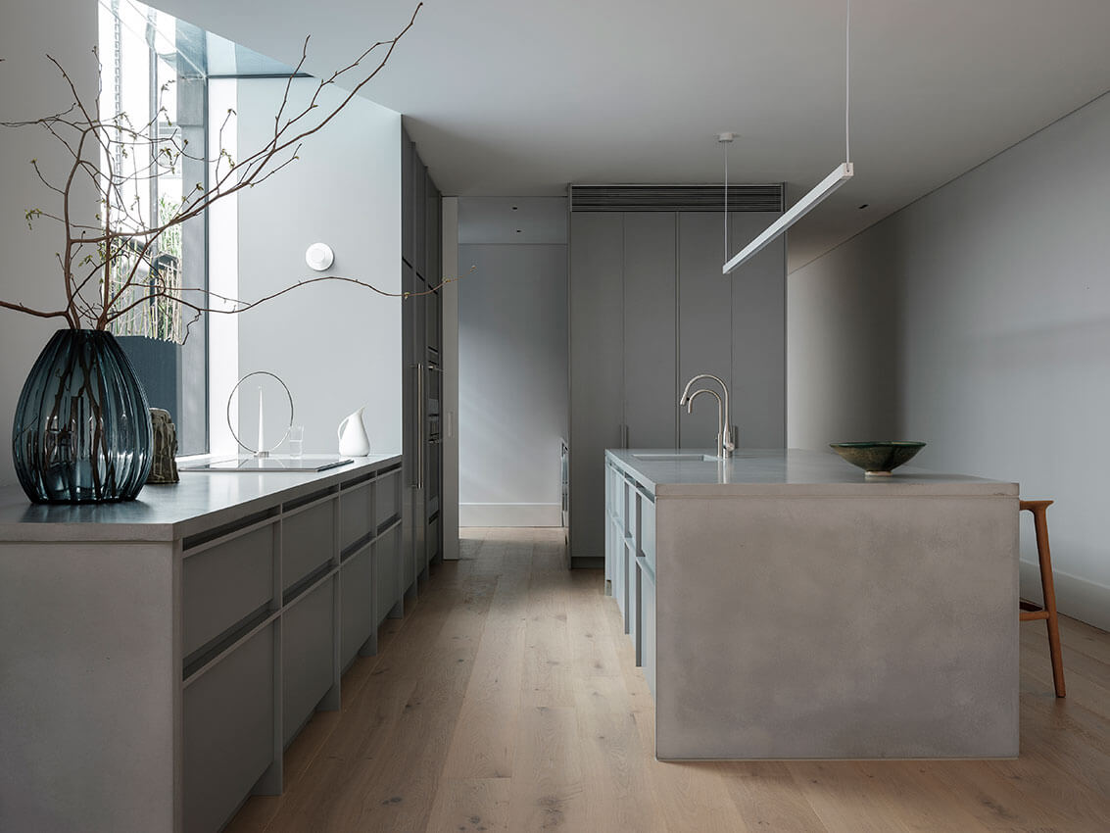Little Young Street 4A & 4B | David Langston-Jones

Little Young Street 4A & 4B | David Langston-Jones

Little Young Street 4A & 4B | David Langston-Jones

With a footprint little bigger than a pair of double garages, two 80 sq m houses have been fitted onto an awkward sloping site which most would expect to contain only one. Infilling a narrow inner city laneway, these replace the original asbestos ridden bungalow, which had outlived its usefulness, with two storey houses without garages taking advantage of their proximity to public transport.
The identical houses are ‘upside down’: bedrooms below and living areas above. All ‘machines’ bathrooms, stairs, kitchens, rubbish bins, etc are rowed in front concentrating the main massing away from the street. Articulate and expressive, the resulting external appearance contributes much to the streetscape.
Internally, the houses exhibit a spaciousness and grandeur that belie their size and are private yet transparent in spite of being cheek by jowl with neighbours. Carefully arranged openings frame views onto courtyard gardens, distant trees and the sky while filtered sunlight enliven the living areas throughout the day.
Hidden Garden House | Sam Crawford Architects

Our client’s brief for Hidden Garden House was rejuvenation of the existing house, an update to provide light and warm spaces, passively heated and cooled. They wanted quality over quantity, improved functionality, and low maintenance.
The original house required radical surgery. The ground floor was damp, dark, and cold, and upper floor hot and leaky.
Part of our response was to demolish the roof to the existing rear pavilion and create a hidden roof garden above a clerestory ceiling and high glass wall.
The clerestory rises above the floor level of the main bedroom which opens onto a new deck. Strategically placed screens provide the main bedroom and ensuite with private views of the garden and sky.
On the floor below, the curved ceiling and full height glazing in the kitchen / dining room draws the eye out and up to the landscaped rear yard and sky beyond.
SemiBold | LiteraTrotta Architecture
