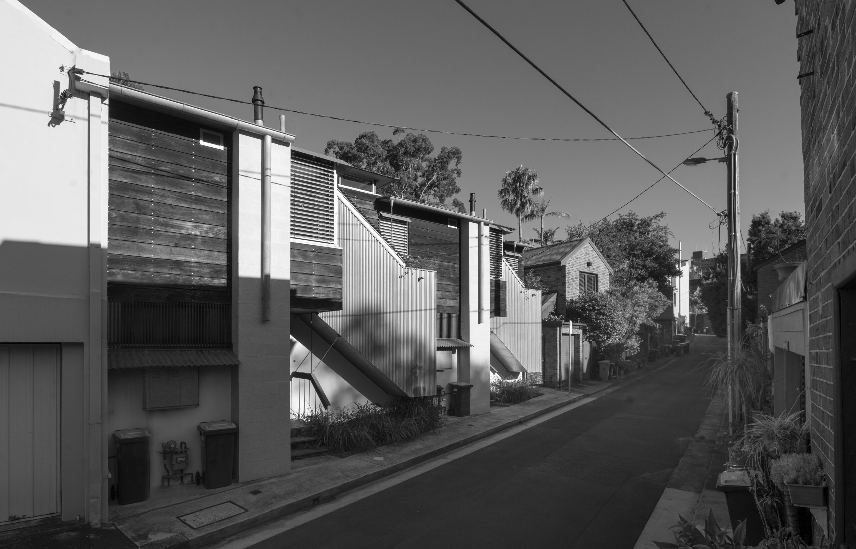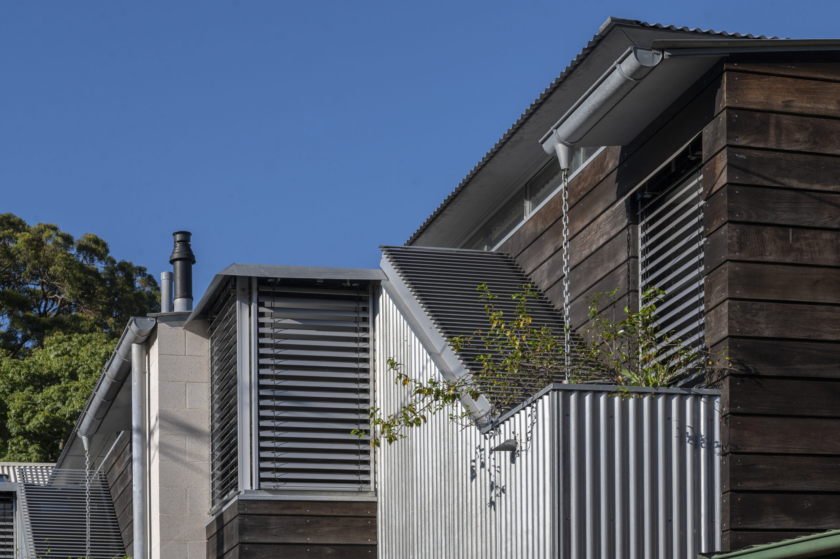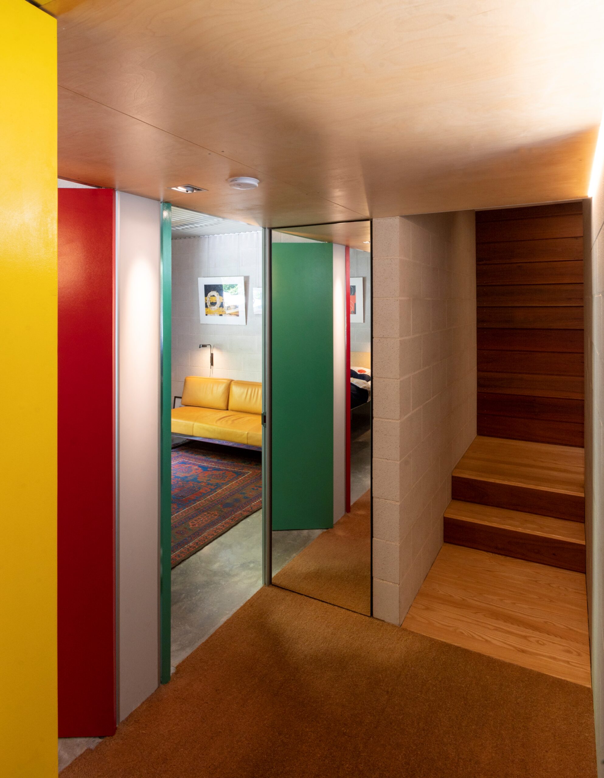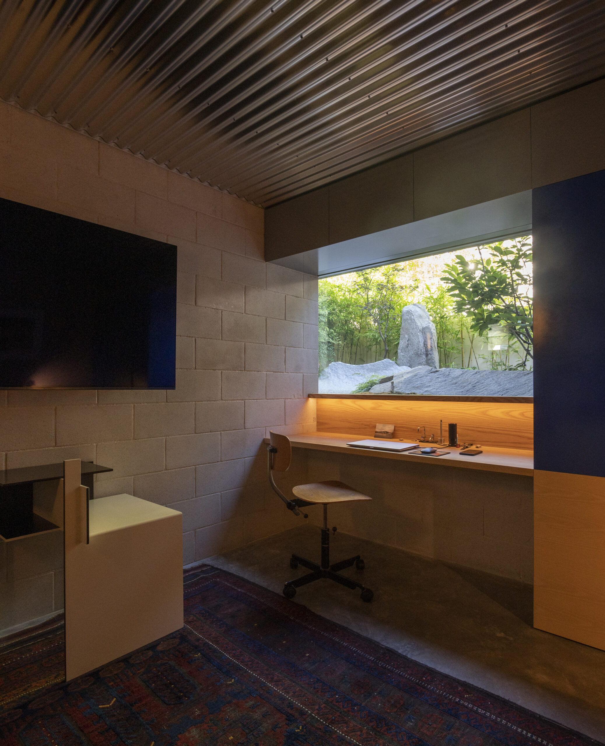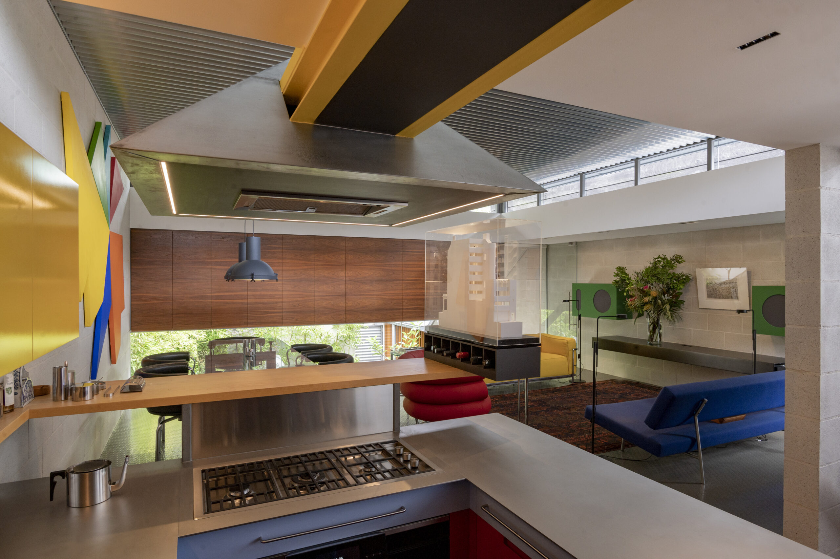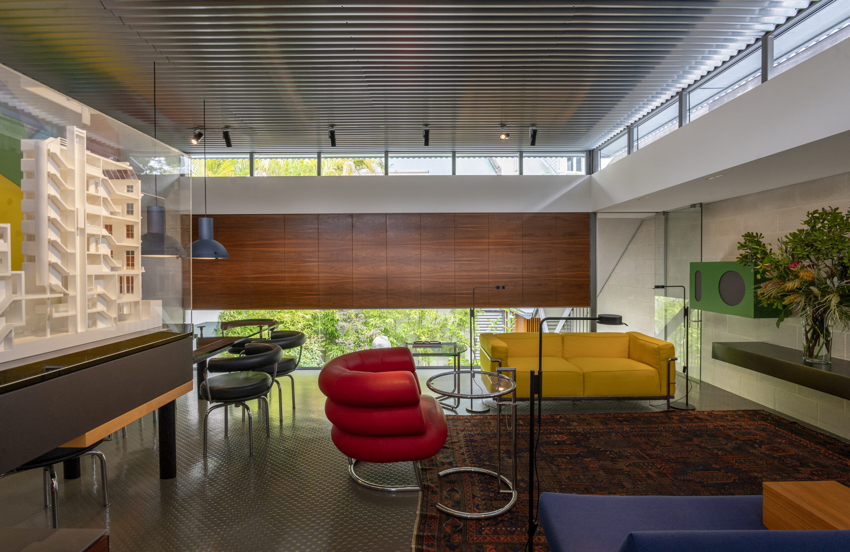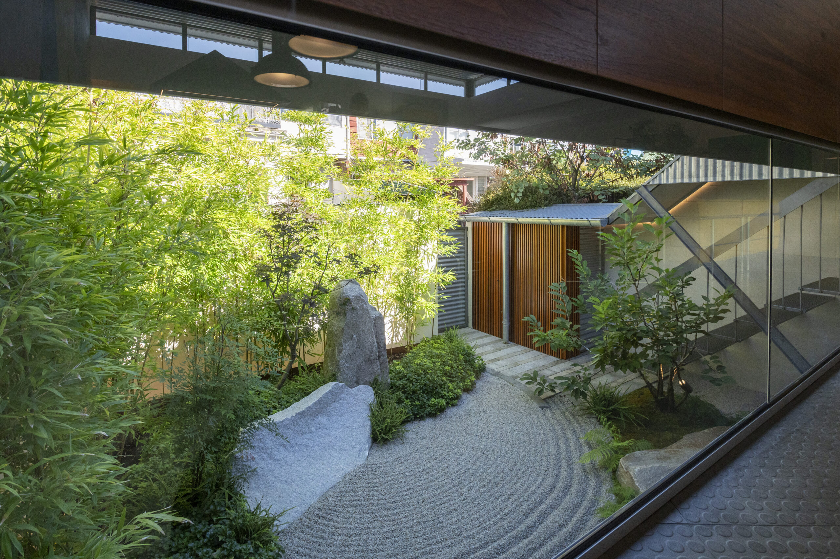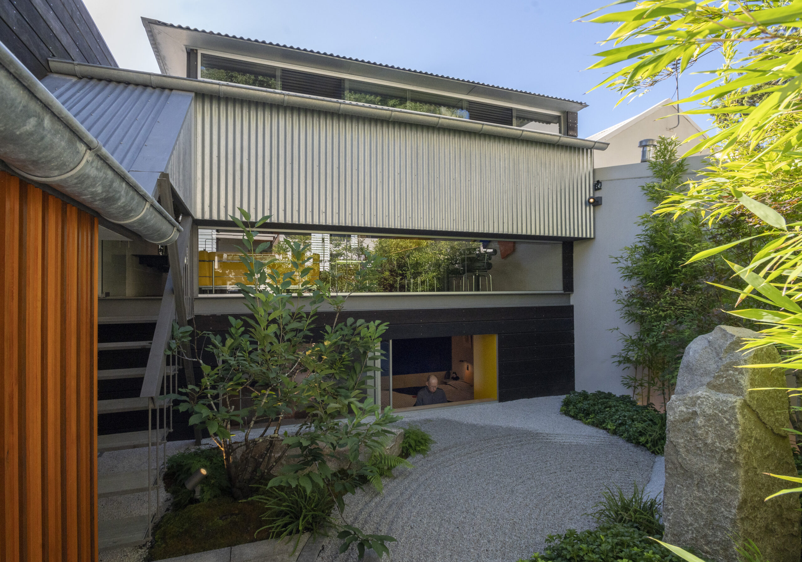Little Young Street 4A & 4B | David Langston-Jones
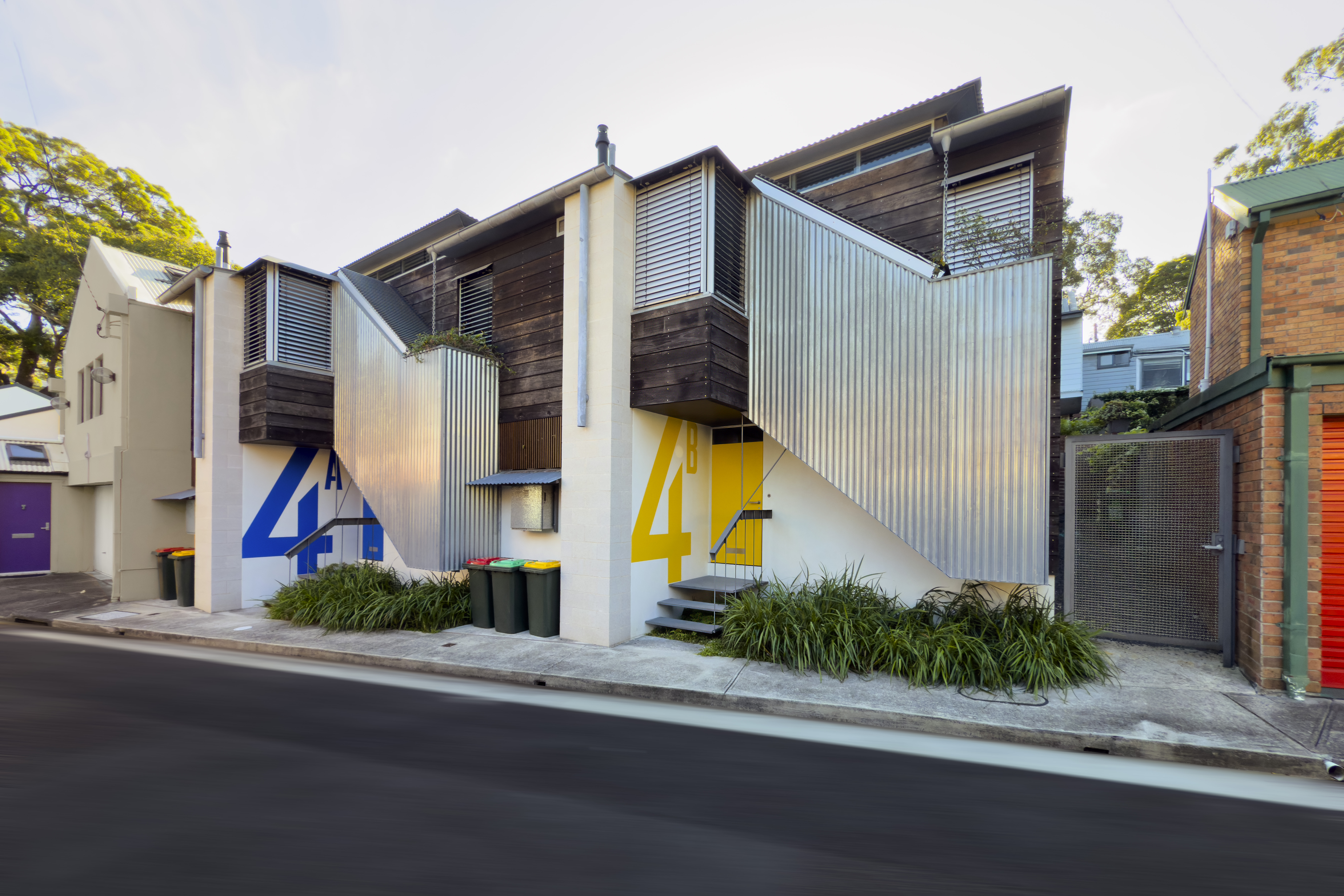
2025 National Architecture Awards Program
Little Young Street 4A & 4B | David Langston-Jones
Traditional Land Owners
The Gadigal People of the Eora Nation
Year
Chapter
NSW
Category
Builder
Photographer
Media summary
With a footprint little bigger than a pair of double garages, two 80 sq m houses have been fitted onto an awkwardly-shaped sloping site which most would expect to contain only one. Infilling a narrow inner-city laneway, these replace the original asbestos-ridden bungalow, which had outlived its usefulness, with two-storey houses without garages taking advantage of their proximity to public transport.
The identical houses are ‘upside-down’: bedrooms below and living areas above. All ‘machines’- bathrooms, stairs, kitchens, rubbish-bins, etc are rowed in front concentrating the main massing away from the street. Articulate and expressive, the resulting external appearance contributes much to the streetscape.
Internally, the houses exhibit a spaciousness and grandeur that belie their size and are private yet transparent in spite of being cheek-by-jowl with neighbours. Carefully arranged openings frame views onto courtyard gardens, distant trees and the sky while filtered sunlight enliven the living areas throughout the day.
With a footprint little bigger than a pair of double garages, two houses have been fitted on an awkwardly-shaped and sloping site which most would expect to find only one. They exhibit a spaciousness and grandeur that belies their size, every part being used without any redundancy, and are private yet very transparent in spite of being cheek-by-jowl with neighbours.
Articulate and expressive, the massing gives the laneway much charm, acting as a wonderful backdrop to street activities while, inside, the Zen Garden, distant tree-tops and the sky are ever-present, streaks of sunlight enlivening the living area throughout the day.
Client perspective
Project Practice Team
David Langston-Jones, Sole Practitioner
Project Consultant and Construction Team
Cantilever, Structural Engineer
Shunmyo Masuno with Japan Landscape Consultants, Landscape Consultant
Sue Barnsley Design, Landscape Consultant
Andre Tammes, Lighting Consultant
Hepvette Steel, Steel Fabricator
The Copper and Zinc Roofing Company, Metal Cladding Contractor
North Shore Custom Cabinetry, Joiner
ERCO Lighting, Lighting Supplier
iGuzzini, Lighting Supplier
Ken Lamb, Oriental Gardens, Landscape Project Manager
