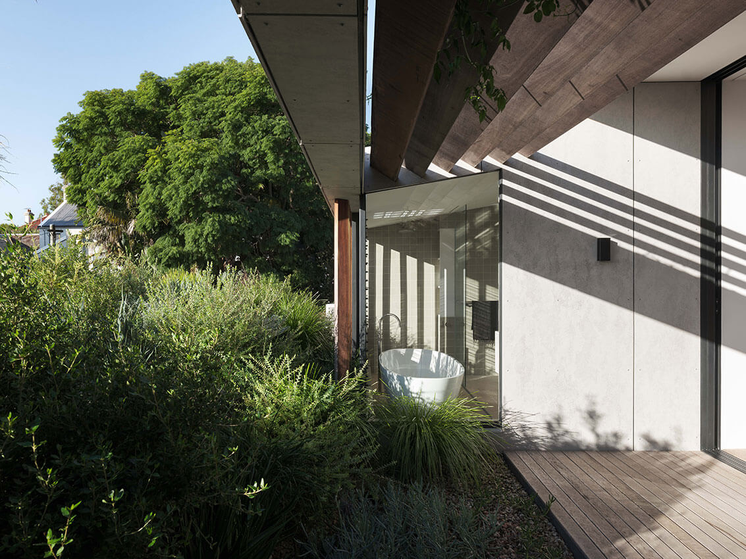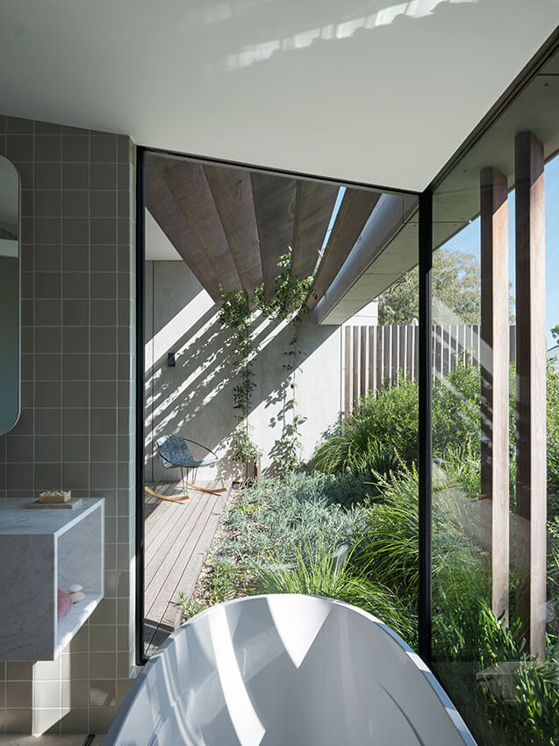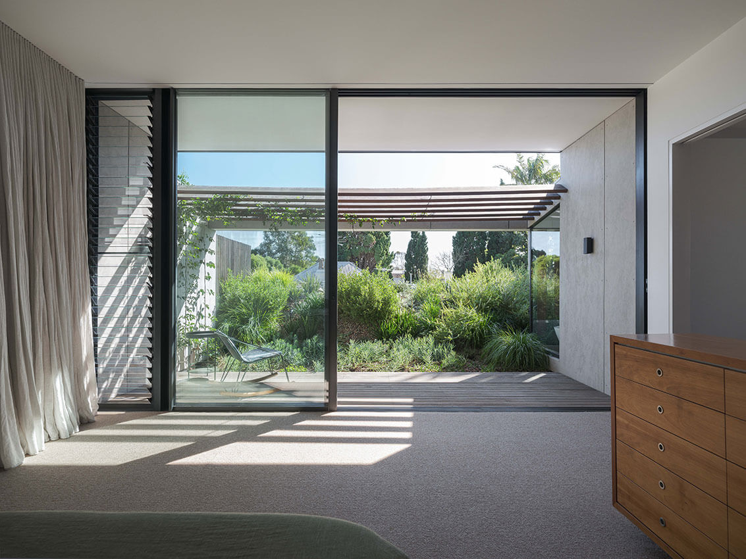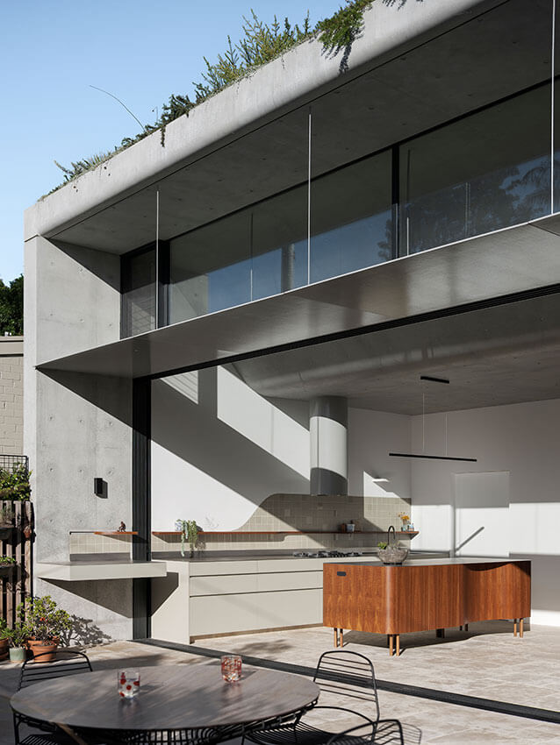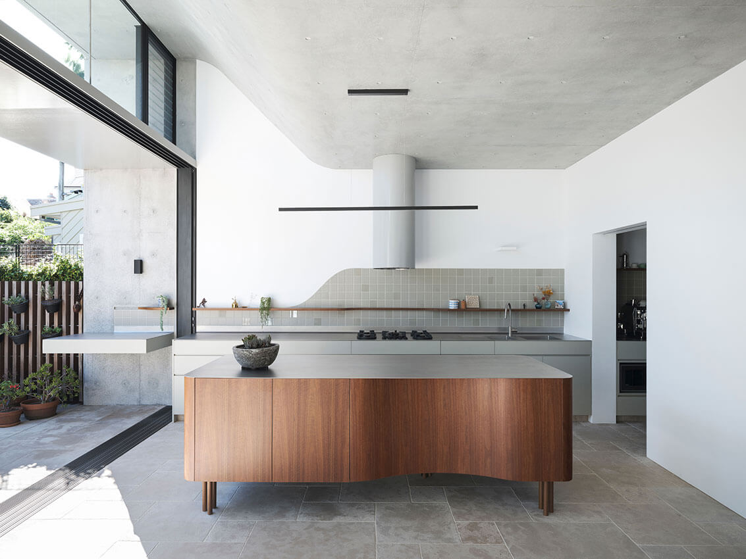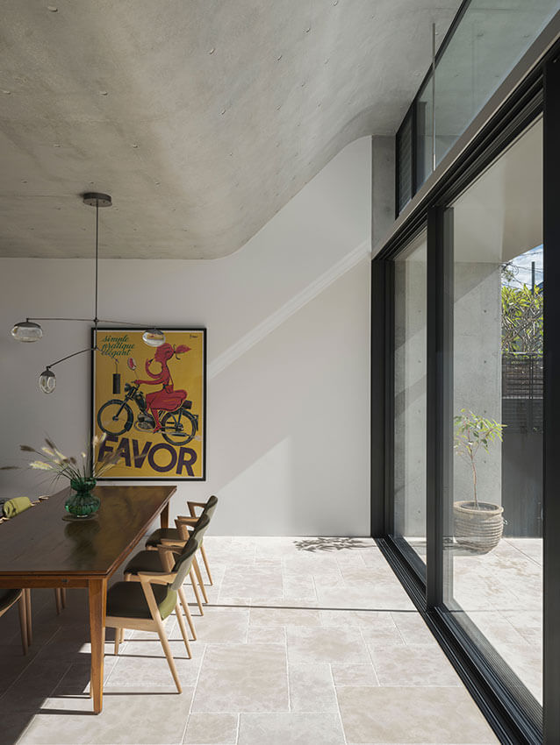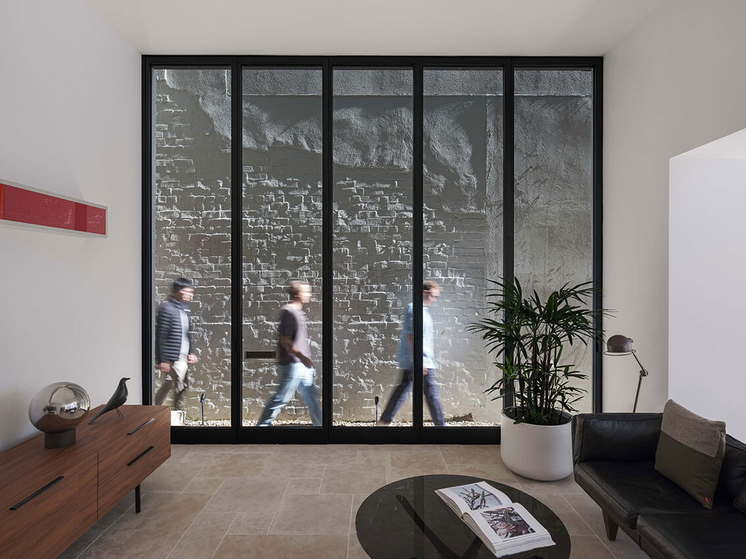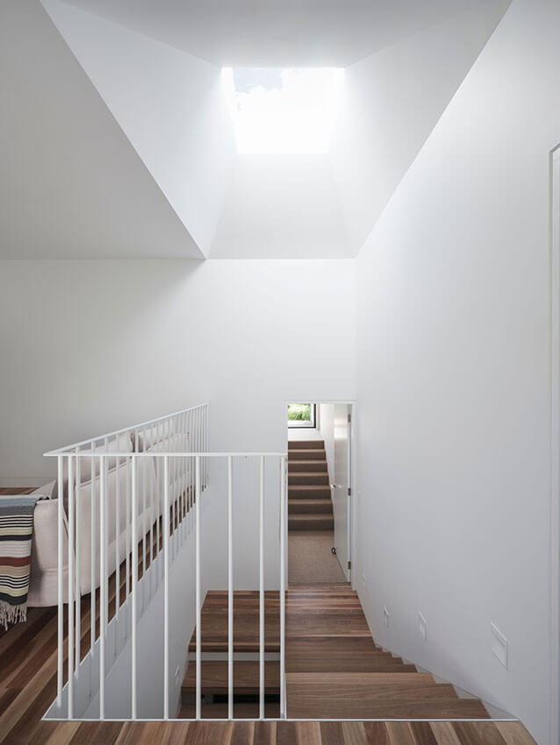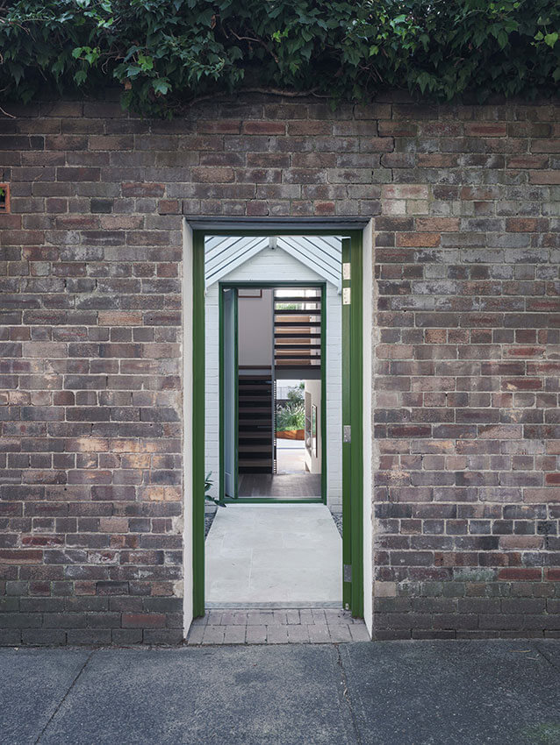Hidden Garden House | Sam Crawford Architects

2024 National Architecture Awards Program
Hidden Garden House | Sam Crawford Architects
Traditional Land Owners
Gadigal and Wangal peoples of the Eora Nation.
Year
Chapter
New South Wales
Category
Builder
Photographer
Media summary
Our client’s brief for Hidden Garden House was rejuvenation of the existing house, an update to provide light and warm spaces, passively heated and cooled. They wanted quality over quantity, improved functionality, and low maintenance.
The original house required radical surgery. The ground floor was damp, dark, and cold, and upper floor hot and leaky.
Part of our response was to demolish the roof to the existing rear pavilion and create a hidden roof garden above a clerestory ceiling and high glass wall.
The clerestory rises above the floor level of the main bedroom which opens onto a new deck. Strategically placed screens provide the main bedroom and ensuite with private views of the garden and sky.
On the floor below, the curved ceiling and full height glazing in the kitchen / dining room draws the eye out and up to the landscaped rear yard and sky beyond.
We are more connected to indoor / outdoor living in kitchen / dining through light, view and ease of access and new garden. The master bedroom and bathroom flowing onto the rooftop garden have created new spaces where we spend more time they are quiet and relaxing.
The free form concrete roof really changes both upstairs and downstairs. Downstairs it provides light/shade and warmth, and it is wonderful to look at. Upstairs it provides the base to the green roof, making both our bedroom and bathroom magical looking out on the plants with chimney pots peeking out beyond.
Client perspective

