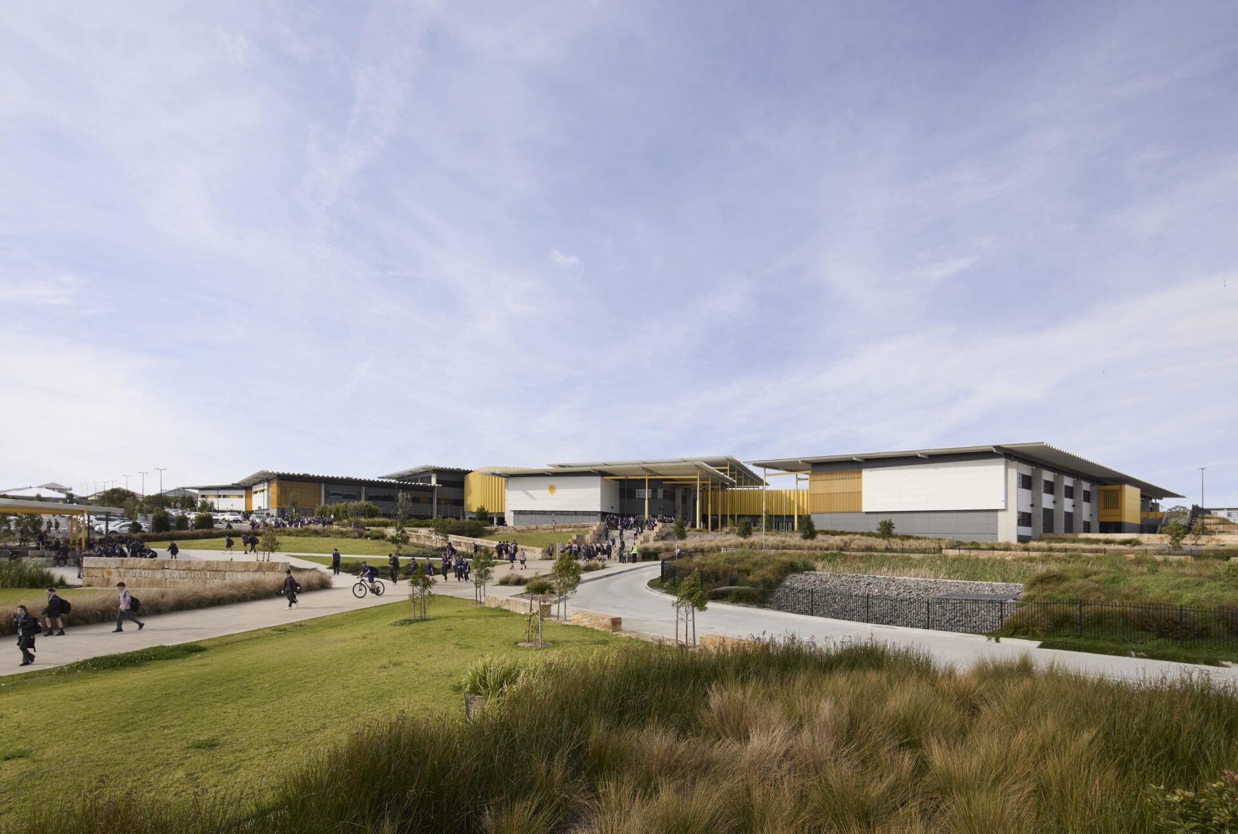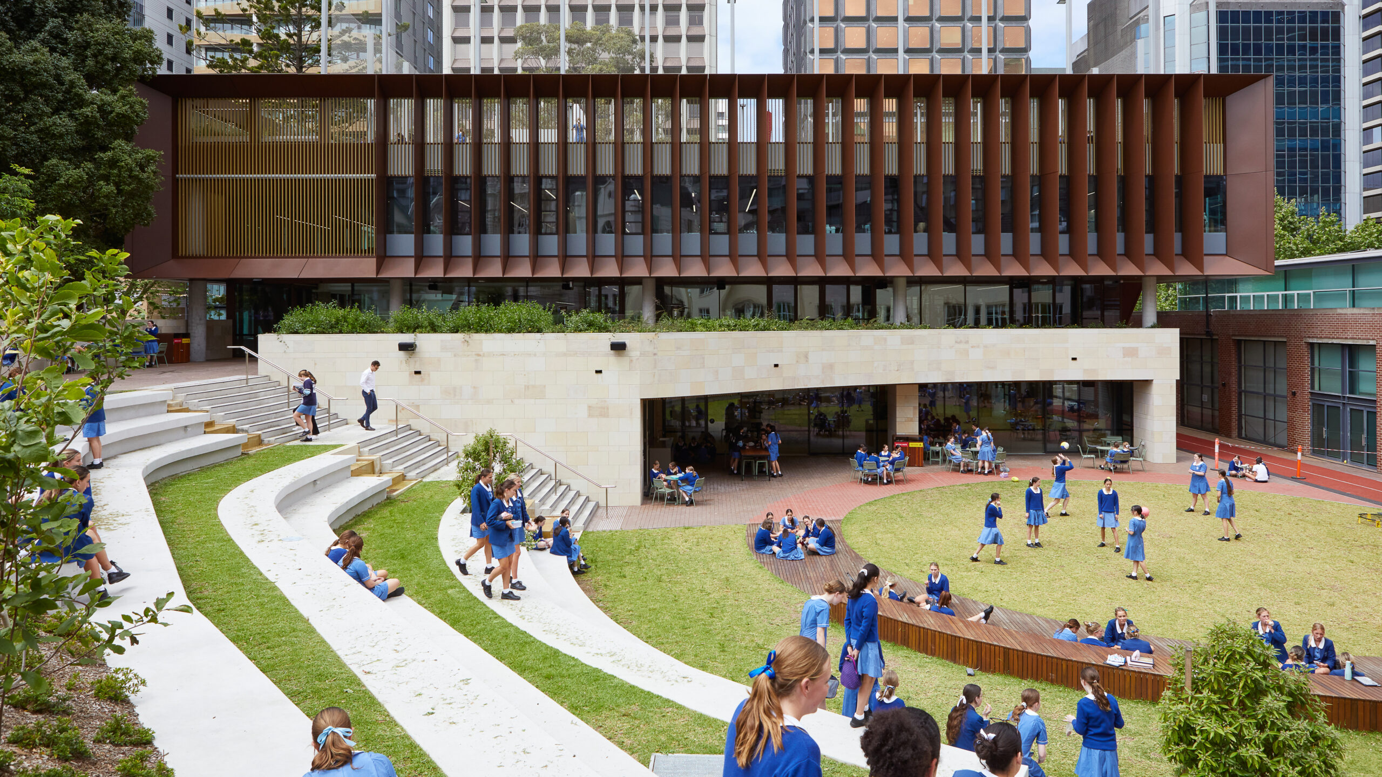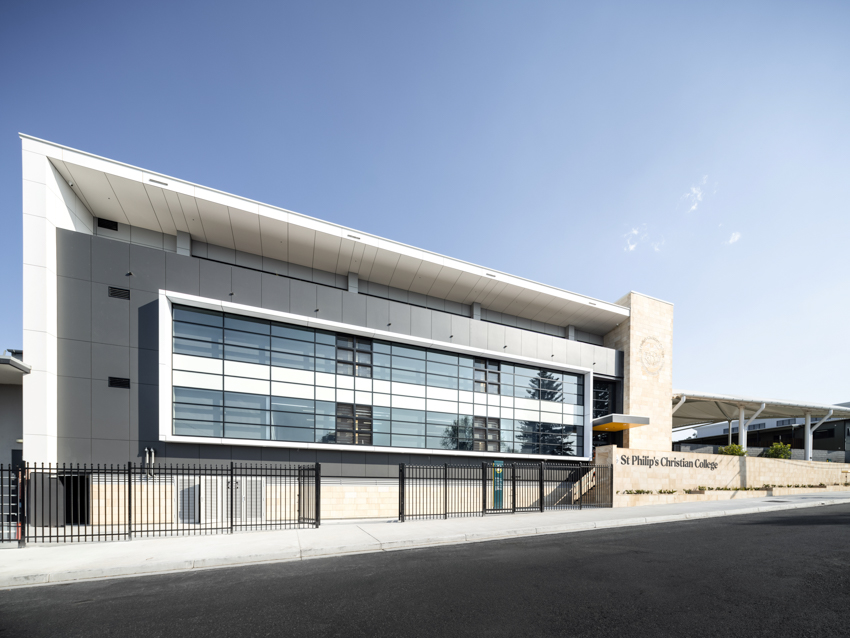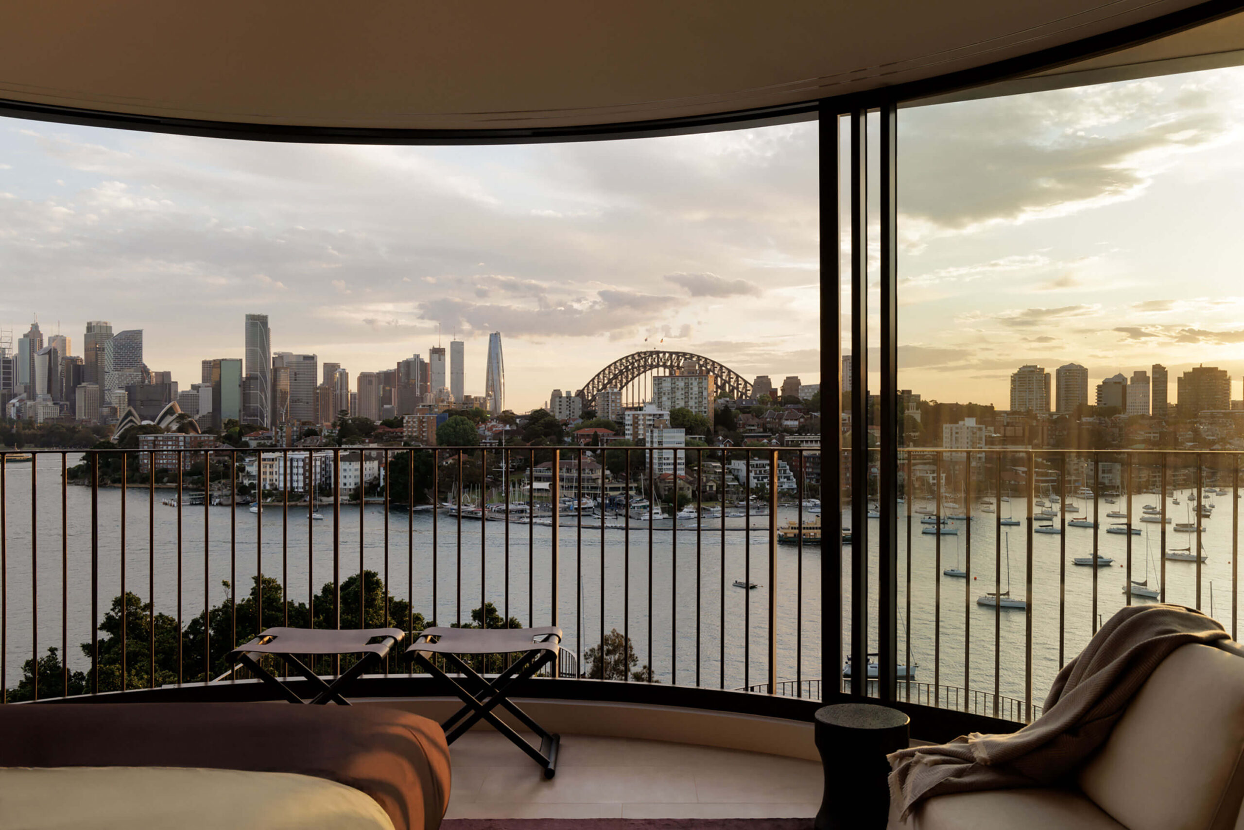Mary Mother of Hope Oratory | SHAC

St Bede’s Catholic College | SHAC

Monte Sant’ Angelo Mercy College, Scientia Terrace | Hayball

Wentworth Quarter | Bates Smart

Sirius Redevelopment | BVN

St Philip’s Christian College Waratah – Active Learning Centre | SHAC

The ALC project seeks to motivate, inspire and equip students to create, explore and engage in the vision of their future healthy self. Investing in the school community, this keystone […]
Y Suites, Canberra | ANTONIADES ARCHITECTS

Y Suites is a 733 bed Student accommodation development located in the heart of Canberra Civic and close to ANU. The development is offering students the opportunity to have off campus living with exceptional level of facilities and amenities. The island site offered the unique opportunity by allowing the development to play an important role in activating the precinct and facilitating a holistic architectural response that has contextual fit and presence within the Civic. Extensive common area facilities are allocated within the podium levels, whilst break out spaces are also included on every level above the podium to enhance the social dynamic and interaction of the students across the building.
St Patrick’s Primary School Lochinvar | SHAC

They say clover ignites soil, it converts nitrogen from the air and deposits rich nutrients back into the ground for healthy growth.
St Patrick’s Primary School at Lochinvar is a literal manifestation of the three leaf clover. This pedagogical pattern won SHAC the Blacket Award for Stage One back in 2018. Now three stages, and five years, later the Masterplan has come to fruition, the school is complete a cluster of learning leaves sprinkled on a country meadow, fit for country kids and clever teachers.
This project is an exemplary masterplanning and architectural solution to meet the needs of a growing school community, its staff, and its students, who started the project with a legacy of outdated and unsuitable school buildings. The design accomplishes much with little. Modesty scaled buildings are clustered to form a new school address and heart, creating the armature for new methods of teaching and learning.
Monte Sant’ Angelo Mercy College, Scientia Terrace | Hayball

Located on Cammeraygal land at Monte Sant Angelo Mercy College, Scientia Terrace enables exemplary sports, STEM and social enterprise based learning for girls, whilst responding to the layers of history on the heritage listed site.
Established around a new circular lawn that links the new facility to other cherished landscapes across the campus, the new six story building is contained within a rectilinear form floating over a sandstone base. Whilst unashamedly contemporary, facades reference heritage elements found elsewhere within the college, and interplay with light is used extensively in glazing elements.
A rationally ordered plan enables a highly diverse set of learning activities to occur. A series of varied voids are cut into the floorplates enhancing connectivity and amenity. Highly diverse learning facilities include a social enterprise centre, student run fair trade café, ethical shop, science super labs, sports and wellbeing spaces. Strongly connected to place, the building celebrates STEM in all its forms.
Kurraba Penthouse | Mathieson Architects

Kurraba Penthouse, designed by Mathieson, is exemplary of the studio’s approach to timeless design. Rigorous internal planning, considered details and a limited palette of materials were adopted to create a sense of overall calm and to pursue a notion that luxury does not need to be obtrusive. The two level apartment accommodates 4 bedrooms with robes and ensuites to the upper level with the living spaces located on the lower level that open out to an expansive roof terrace, garden, private pool and views to the surrounding harbour. The living spaces are arranged as a series of interconnected rooms that can be used in a contemporary open plan manner, or closed off to create a succession of private rooms. Pairs of doors are aligned at room ends creating through vistas.