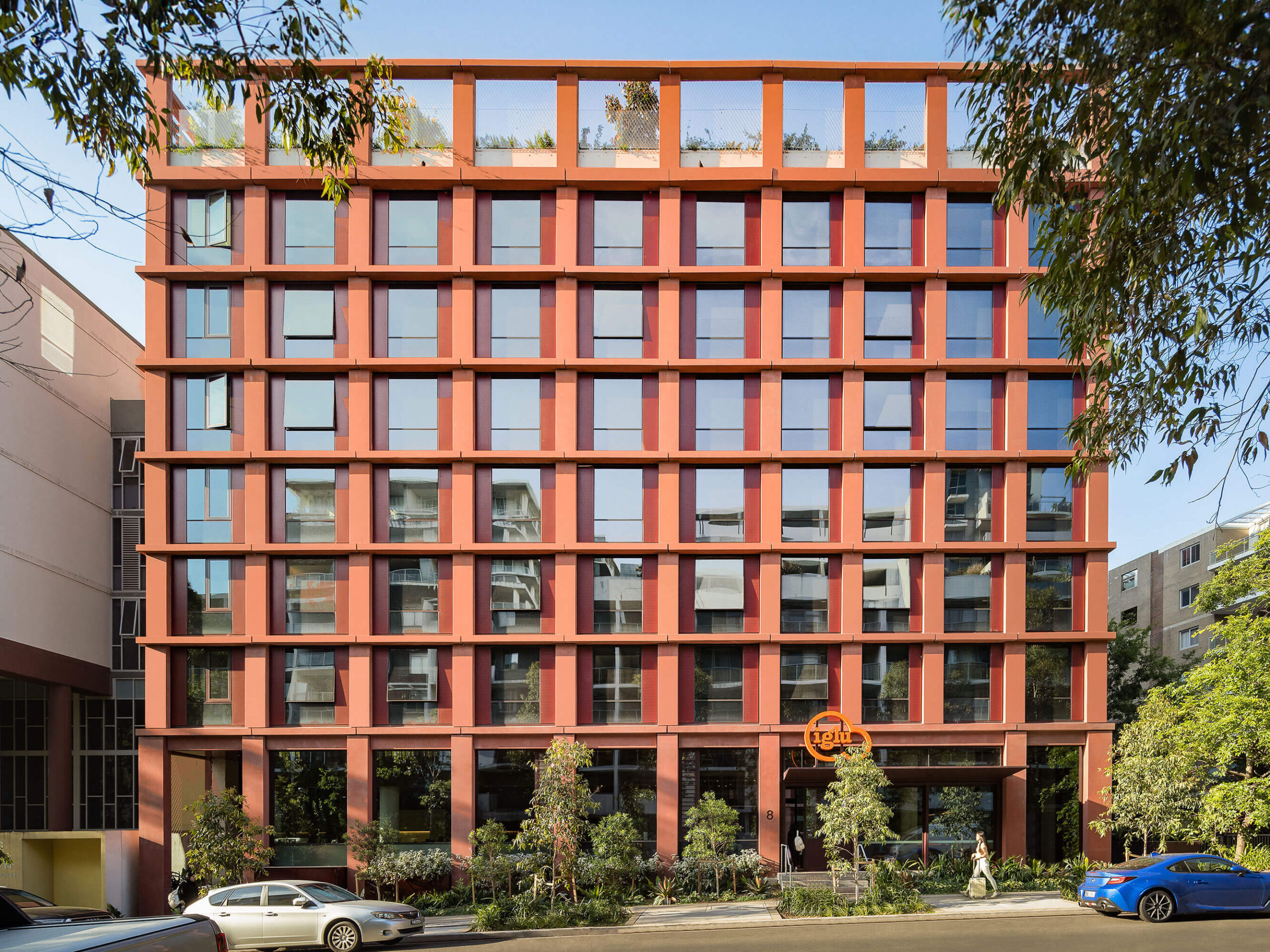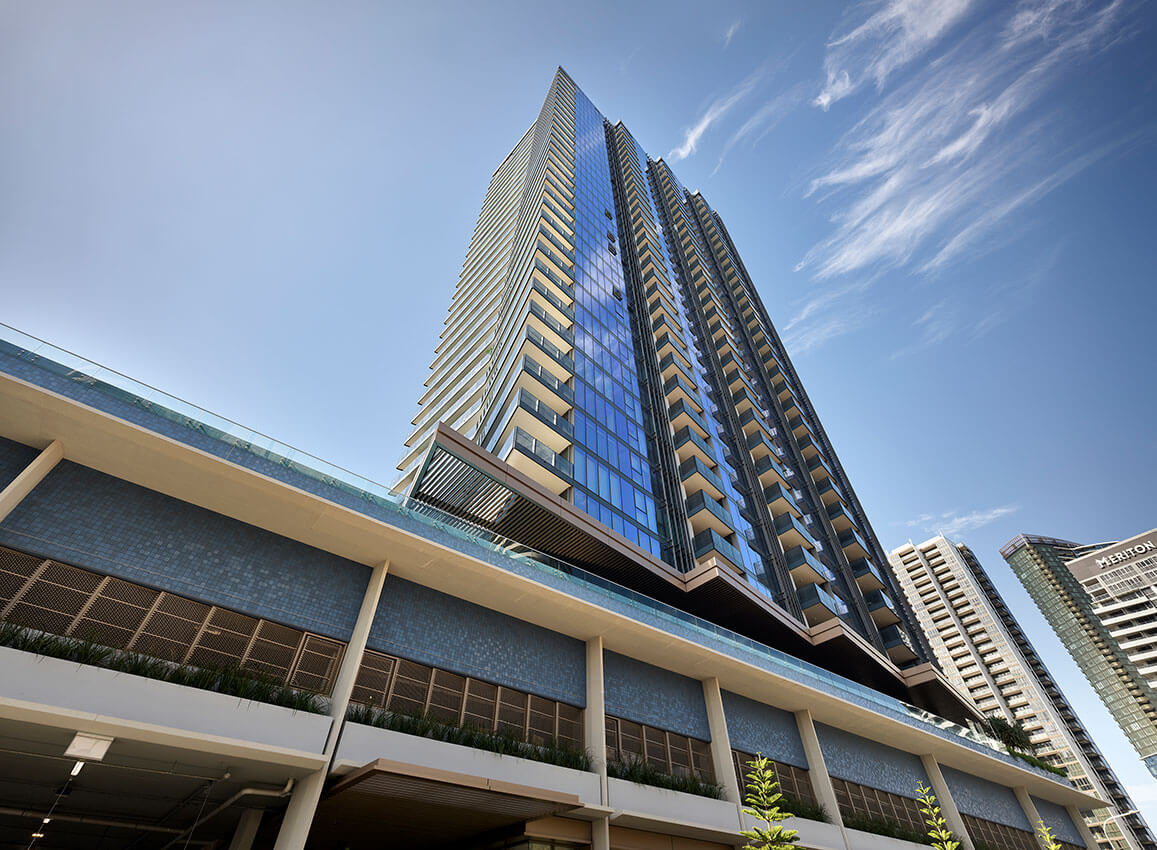T3 Collingwood | Jackson Clements Burrows Architects

Responding sensitively to its rich industrial context, the design of T3 Wellington positively contributes to Collingwoods urban streetscape and sense of community.
The highquality 15level commercial building provides an activated ground plane with a cafe. A glazed facade and canopies further enhance the street frontage and pedestrian experience.
The building form references surrounding warehouse building typologies, with a rhythmic and visually cohesive brick facade to ground and podium levels, and upper levels to the east. Large, punched window openings form the facade, with metal surrounds providing solar shading.
Achieving bestpractice sustainability, the project exemplifies mass timber construction, building performance, occupancy comfort and urban environment.
Iglu Mascot | Bates Smart

Iglu Mascot’s architecture center’s on community in two ways. The building provides a much needed, high-quality home to more than 430 university students, close to Mascot Station. It also works hard to lift Mascot’s built environment, which is dominated by bland residential super blocks, traffic congestion, and a lack of open green space.
Three interconnected rectilinear volumes of varying height are organized around a landscaped courtyard. The volumes are wrapped in a precast concrete grid that embraces the modularity of the apartments within. Colour is integral to the grid, each volume is identified by its own unique hue, drawing from a palette that references Mascot’s older homes and brick warehouses.
Inside, the building balances efficient studio and 6xbed cluster apartments with generous shared amenities that support study and promote community. Communal outdoor spaces and soft landscaping have been maximised to improve liveability and set a new precedent for neighbourhood architecture.
Signature | Rothelowman

