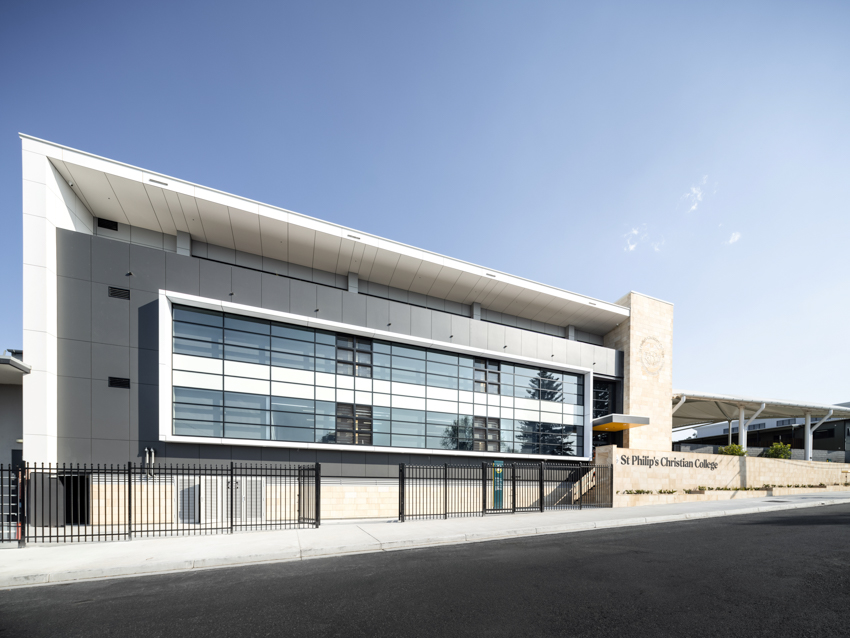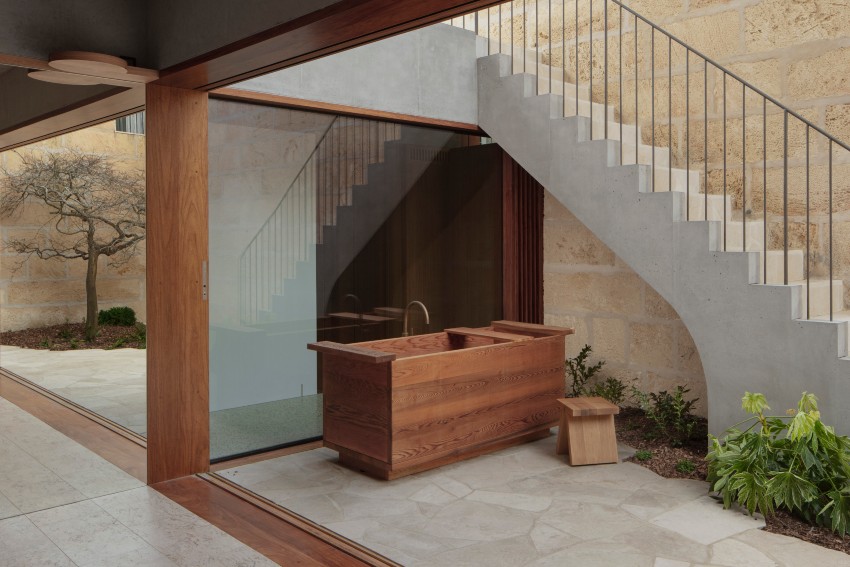Flotilla x Vecina | Derive Architecture & Design

The design for Flotilla and Vecina are as neigbouring restaurant and bar based in Wickham Newcastle. In Flotilla, the kitchen is placed front and centre to bring a sense of theatre to the experience. Vecina extends this activity in areas that offers a place for the patrons to grab an aperitif before heading into Flotilla to dine.
The project transforms a very small remnant tenancy into a flowing space, connecting the bar with the street and adjacent restaurant. The interior design responds delicately and skilfully to the tight site constraints and project brief to resolve the second chapter to Flotillas offering. The compact interior footprint required the bar configuration and the seating arrangement to be well considered.
The natural and low maintenance material palette continues into the bar space. The natural leather furniture softens the sharp angles of the acute geometry, taking cues from the banquette seating in Flotilla.
Hannell Street Commercial | EJE

A commercial builder’s own headquarters, Hannell Street Commercial provides Core Project Group with a comfortable, collaborative modern office in a high profile location. The design of the building and office layout allows flexible workspaces, areas for downtime, places for privacy, places for collective discission and room for expansion for the growing company. Viewed in transit from the adjacent roundabout, the linear facacde of the building evokes horizontal movement at speed, with subtle changes in angle allowing light and shadow to articulate a changing appearance across the day.
St Philip’s Christian College Waratah – Active Learning Centre | SHAC

The ALC project seeks to motivate, inspire and equip students to create, explore and engage in the vision of their future healthy self. Investing in the school community, this keystone […]
New Castle | Anthony St John Parsons

Quietly nestled in the foothills of southern Merewether, New Castle manifests a subtle grandeur that is both ambitious and refined. Romantically envisioned as an invisible garden of paradise, the residence’s design is entirely encompassed within a walled garden, creating a sub rosa sanctuary for its inhabitants. A thick limestone wall begins at one corner at hip height and rises to nearly two stories at the opposite corner, with a few thoughtfully placed openings offering intriguing glimpses of inside, which include a cluster of Cabbage tree palms and a mature evergreen Magnolia Grandiflora.
Inside the garden wall, the rooms of the house snake around, forming more hidden pockets of outdoor space. This procession of rooms, all a single room wide, allows for multiple perspectives and interactions with the gardens, while inviting light and ventilation into every corner.
New Castle is a once-in-a-career project, showcasing ambition, love, and tenacity in every detail.
Murrook | Derive Architecture & Design with Worimi Local Aboriginal Land Council

Murrook represents a deep collaboration between Derive Architecture & Design and the Worimi Local Aboriginal Land Council (LALC), which began in 2013. The project aimed to create a culturally significant, multifunctional space through a comprehensive masterplan that integrated the Worimi people’s vision. The project was constructed in phases to manage costs independently of government funding. The Centre includes cultural performance spaces, conference facilities, a cultural collection and interpretation space, educational areas, a restaurant with a culinary training program, and spaces for local artists and an on-site land management initiative. Highly nuanced design strategies included adaptively reusing existing structures, using a roof form inspired by the nearby sand dunes, and a weathering steel façade integrating language with cultural significance. The project is centred around a respectful, collaborative approach, with a view to creating a lasting cultural and functional space for the community.
Window, window, window | PANOV—SCOTT

An early project of Panov—Scott, designed in 2014, for immediate family and crafted with love over many years. The exigent project required great architectural economy, but allowed an engagement over time in which integration of landscape and built form could enrich the experience of the other.
The project called for three additional rooms and a new entrance stair, to an existing house by the beach for extended family and guests. The works are largely under the footprint of the existing house, so as to minimally impact the surrounding landscape.
Over the years these three small rooms in addition to the existing house have become emblematic for us of the act of doing very little. A low-resolution architecture that eschews virtuosic technical making but nonetheless enables heightened experience and facilitates an enduring connection with country.
HOGAN HOUSE | SDA

Discover Hogan House, where heritage meets contemporary elegance in the heart of Hamilton. This project seamlessly merges the original character of a former shop front with a modern rear extension, preserving the area’s rich history while embracing future living. Crafted by an owner-builder, the home showcases adaptive reuse of original materials, blending old and new with finesse. From the preserved brick structure to the bespoke furniture made from reclaimed roof beams and copper gutters, every detail reflects a commitment to authenticity and innovation. Lightwells and strategic windows flood the space with natural light, enhancing the connection between indoors and outdoors. With a well-organised layout catering to family needs, including interconnected living spaces and a serene courtyard with a pool, Hogan House is a testament to collaborative design and sustainable living. Experience a home where craftsmanship and creativity converge to create a unique, personalised sanctuary.
St Philip’s Christian College Port Stephens – Junior School | SHAC

This project presented SHAC with three unique opportunities. Firstly, to provide SPCC with a street presence along Salamander Way; to design and deliver junior aged classroom spaces with a modern teaching pedagogy, with breakout spaces and direct links from indoor to outdoor learning zones: and finally provide a window of vision into the school site, bursting with nature and biophilic principles as a direct link to indigenous teaching principles that would occur within the building.
A key component of the design was to integrate learning support, STEM facilities and the Indigenous Education program that the school were instigating within this new building program.
The project provides a gesture to the public domain with its large entry roof form, with yarning circle beneath, with areas of landscaped gardens to the northern boundary, in direct reference to the surrounding local neighbourhood context.
New Castle | Anthony St John Parsons

Quietly nestled in the foothills of southern Merewether, New Castle manifests a subtle grandeur that is both ambitious and refined. Romantically envisioned as an invisible garden of paradise, the residence’s design is entirely encompassed within a walled garden, creating a sub rosa sanctuary for its inhabitants. A thick limestone wall begins at one corner at hip height and rises to nearly two stories at the opposite corner, with a few thoughtfully placed openings offering intriguing glimpses of inside, which include a cluster of Cabbage tree palms and a mature evergreen Magnolia Grandiflora.
Inside the garden wall, the rooms of the house snake around, forming more hidden pockets of outdoor space. This procession of rooms, all a single room wide, allows for multiple perspectives and interactions with the gardens, while inviting light and ventilation into every corner.
New Castle is a once-in-a-career project, showcasing ambition, love, and tenacity in every detail.
The Beach Hotel | EJE

The Beach Hotel renovation takes you back to the memories, achievements and loves that were made (and lost) there in the 1970’s and 80’s. When things were simpler; your focus on the person and the beach in front of you.
The Beach Hotel is the spiritual home to Australia’s oldest board riding club, overlooks a National Surfing reserve and has had many famous – and infamous – moments. The levity and complexity of bringing her back to life informed the development of the brief.
Excellence is achieved in honoring heritage but also by creating a space that seamlessly integrates history, originality and craftsmanship into a timeless setting for communal connection and appreciation of Newcastle’s iconic beach culture. We worked with a deep respect for history and aimed to bridge generations, creating evocative moments of nostalgia for the past while embracing Newcastle’s vibrant future in an engaging space with heirloom quality and durability.
