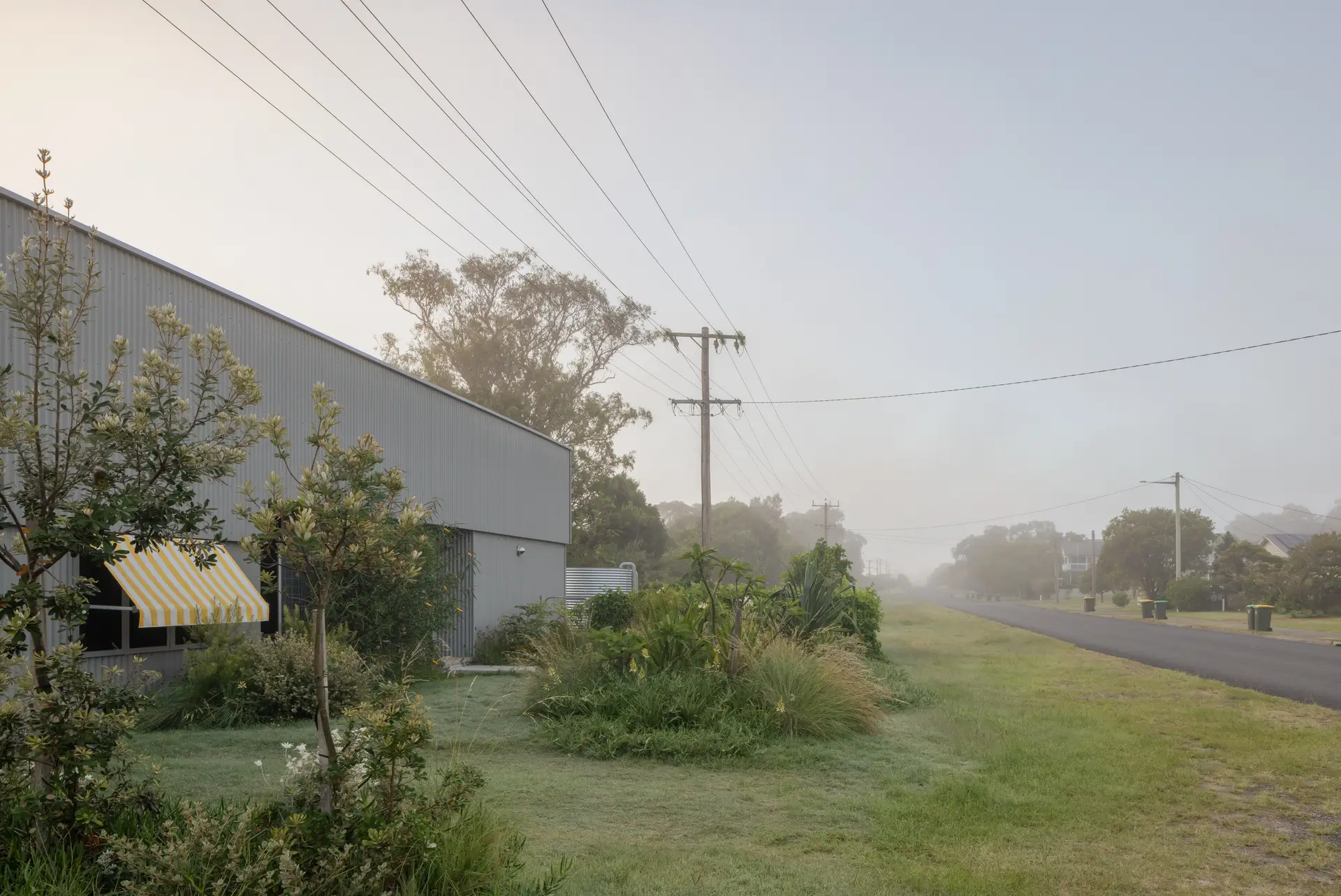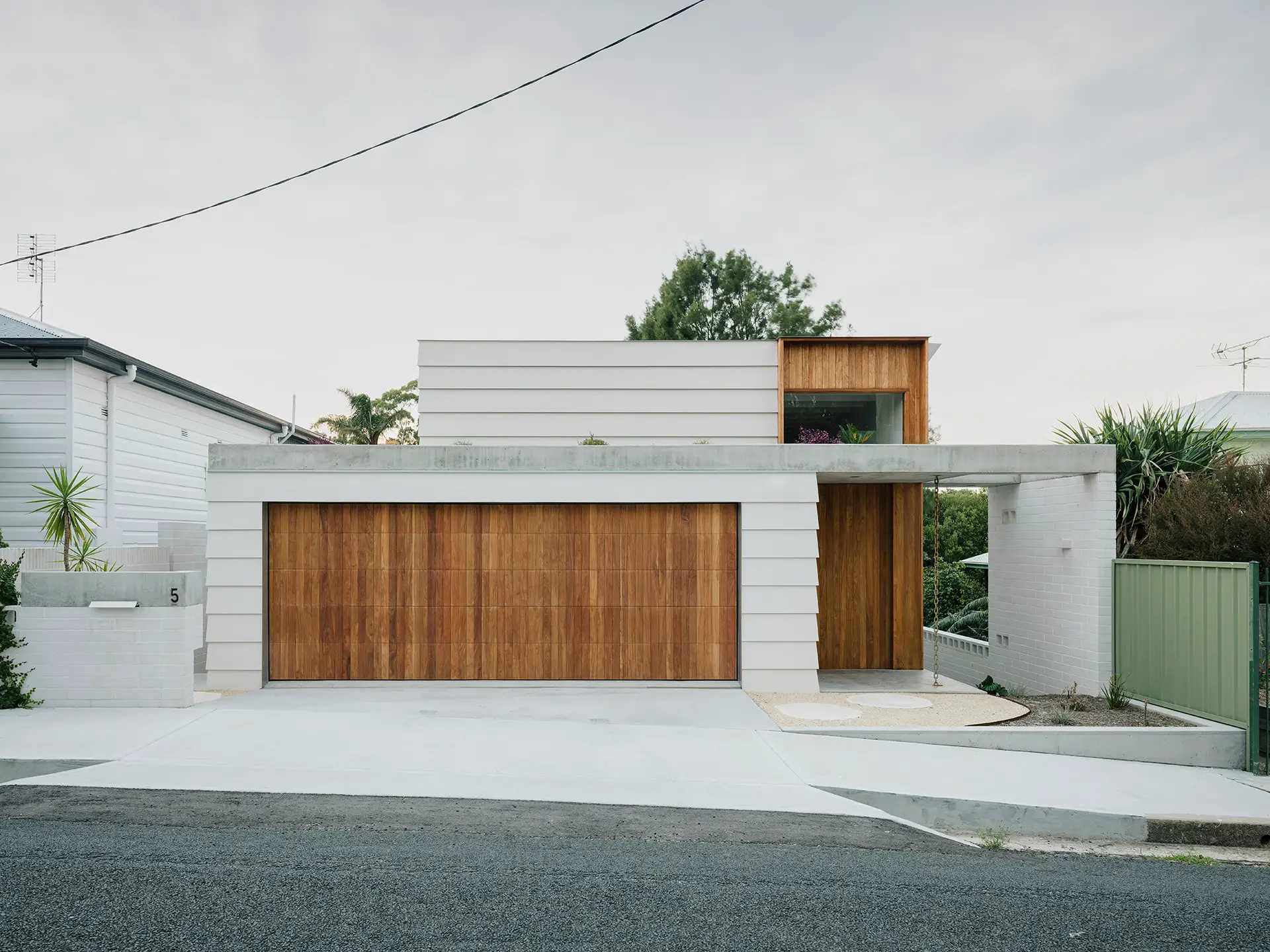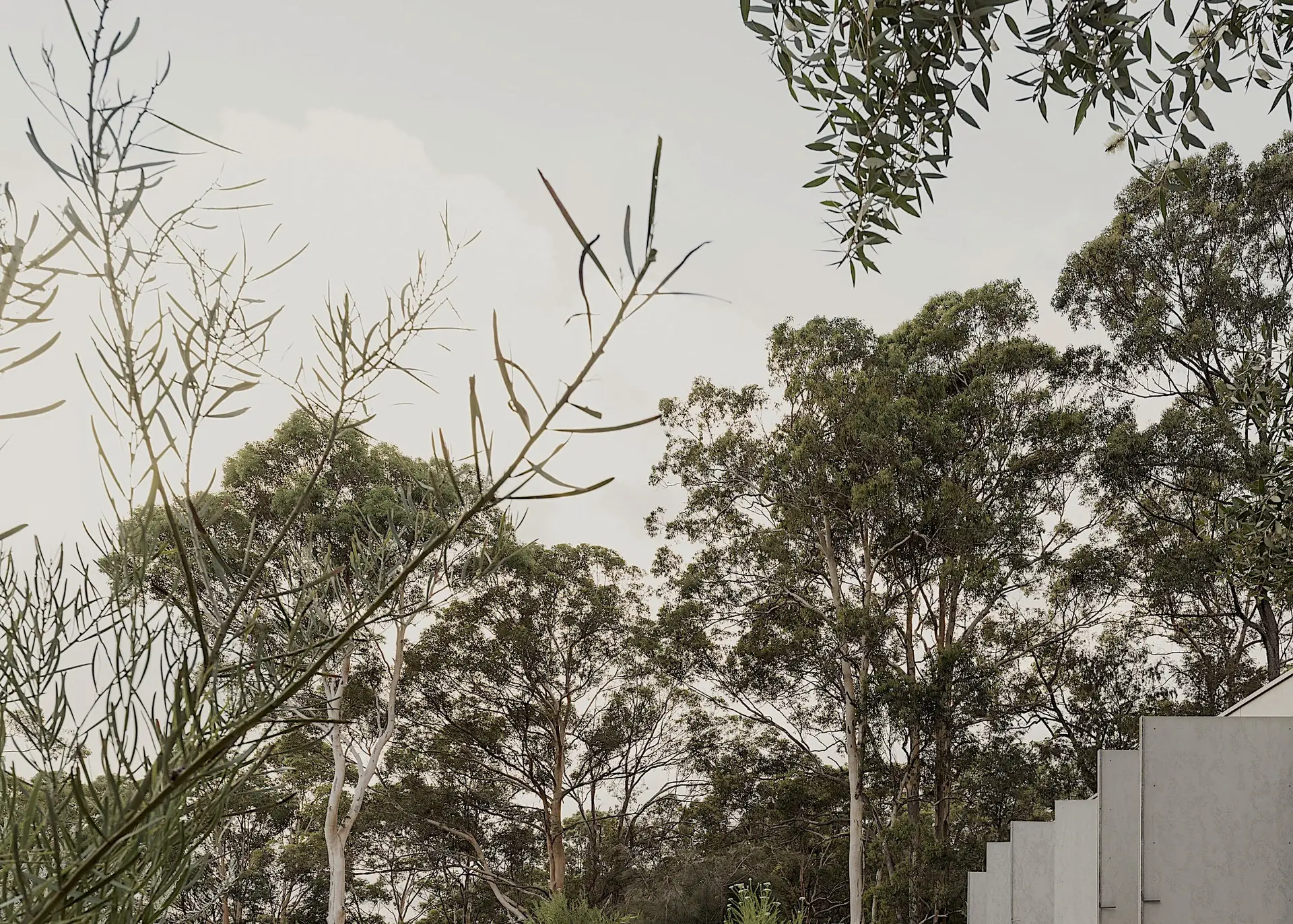The Base | J Mammone Architecture

Gable House | SSD Studio

Lagoon House | Peter Stutchbury Architecture

Greybox | Welsh + Major

The Peaceful Place House | M+M Architects

Forever House | MCK Architects Pty Ltd
Cove | Koichi Takada Architects

Throsby House | Curious Practice

Amongst the Eucalypts | JGDW – Jason Gibney Design Workshop

