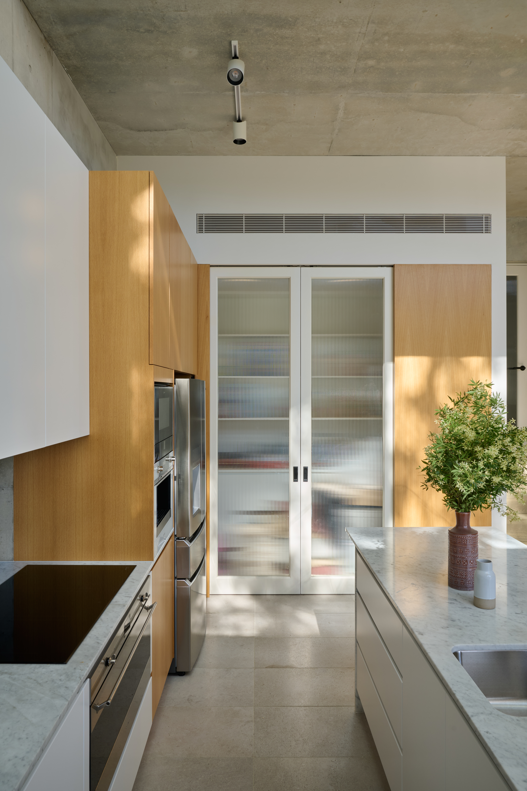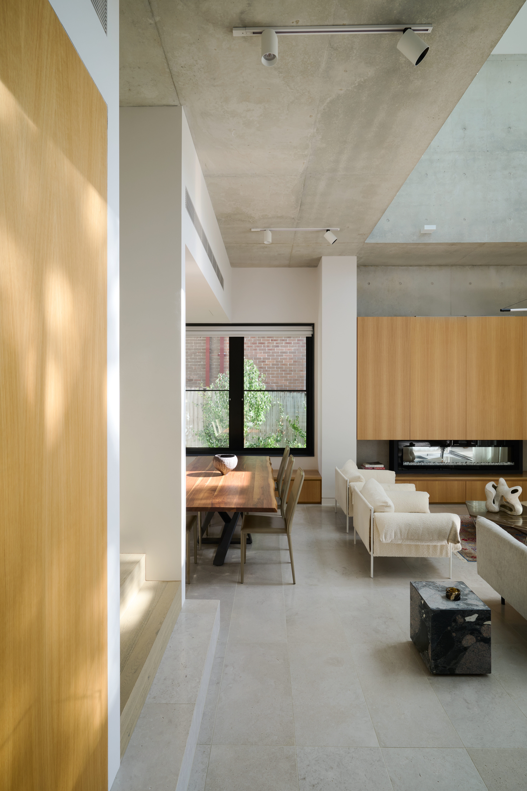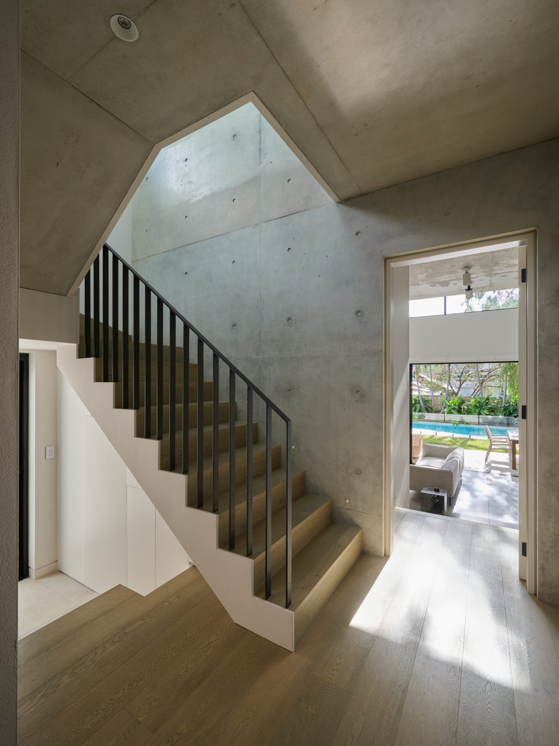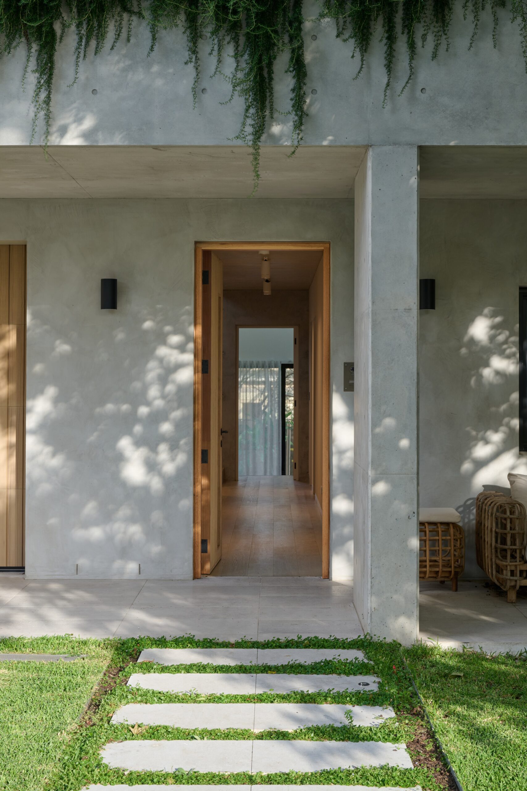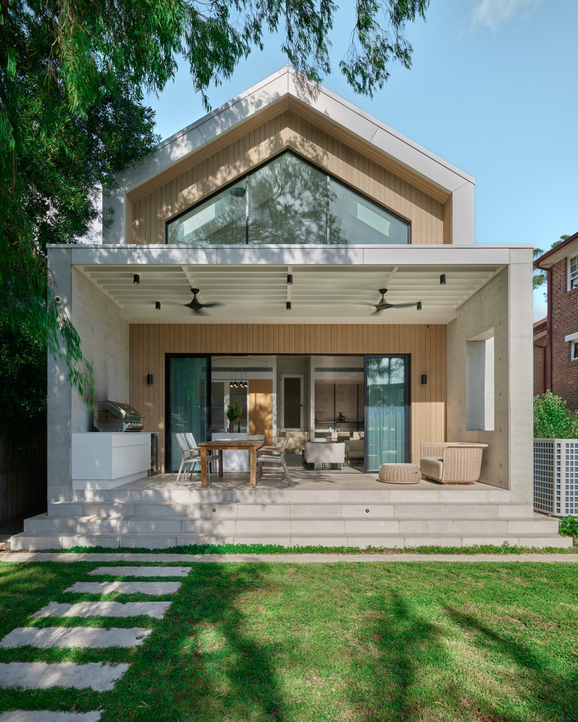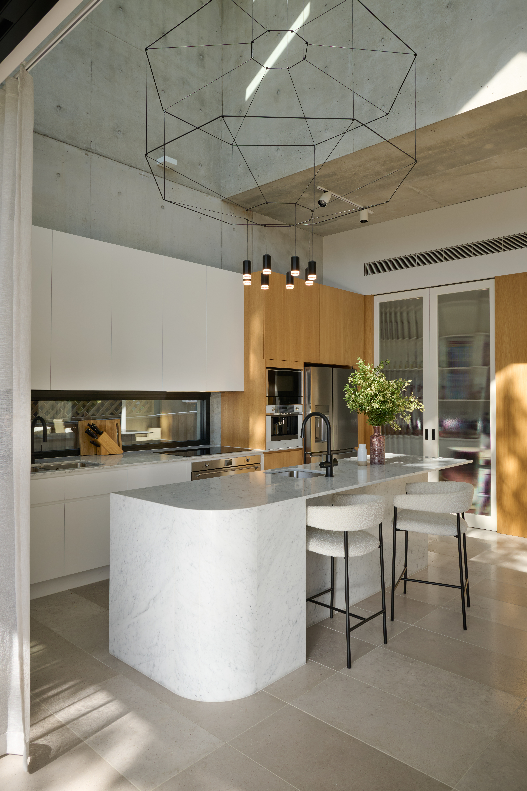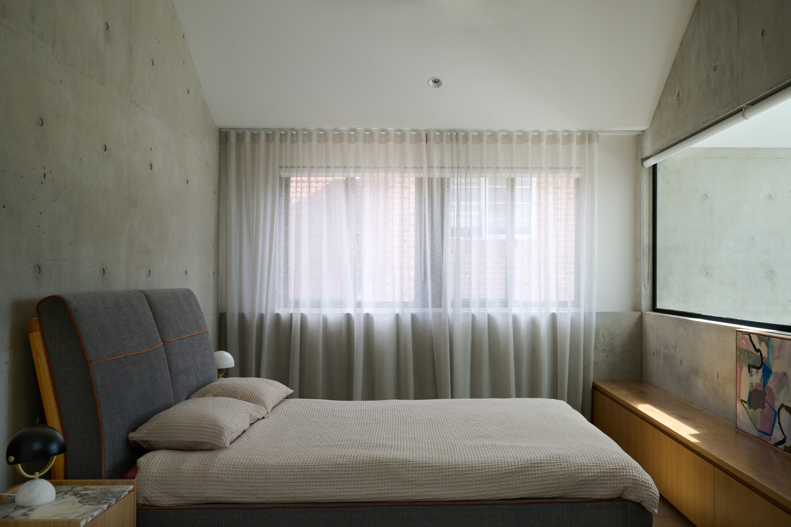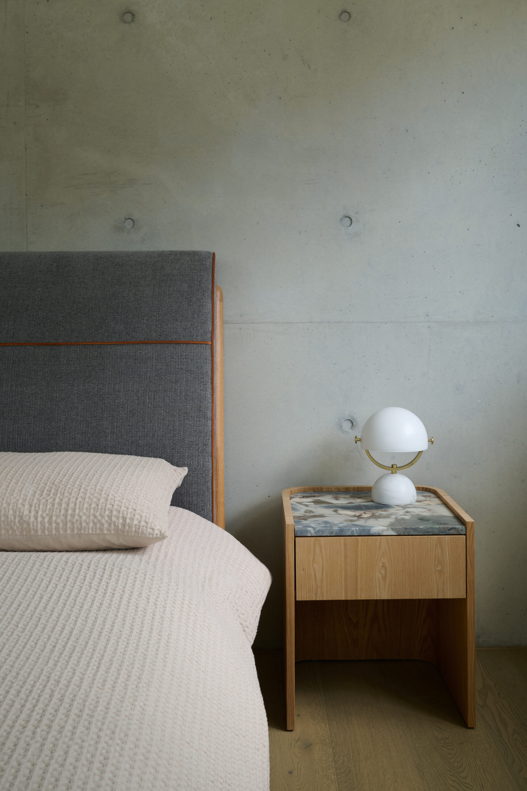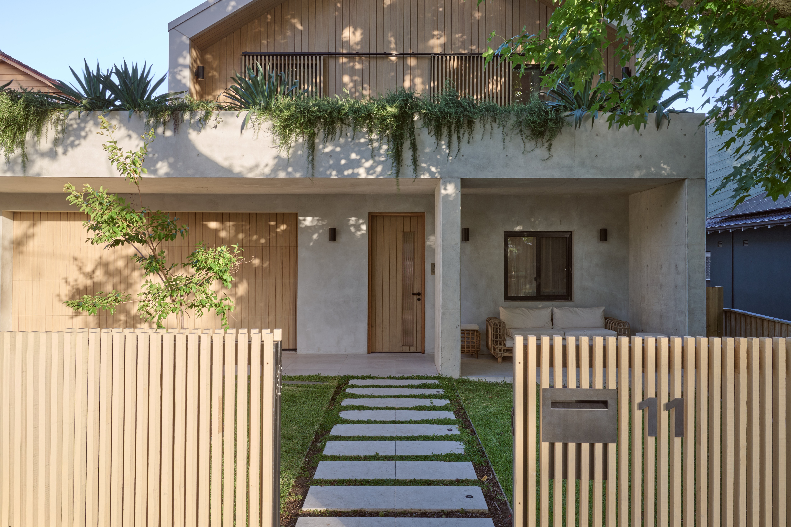Gable House | SSD Studio

2025 National Architecture Awards Program
Gable House | SSD Studio
Traditional Land Owners
Gadigal people of the Eora nation
Year
Chapter
NSW
Category
Sustainable Architecture
Builder
Photographer
Media summary
The Gable House is a modern and spatially dramatic home sitting quietly in a beautiful tree lined street in the established suburb of Kensington.
Conceived as a series of simple volumes stepping down the site, connected to the side and rear gardens to capture northern light, breezes and greenery.
Inspired by the clients, of Chinese and Irish Heritage, the home is an expression of their collective memory of simple European and Scandinavian Barn style homes as well as tropical modernist homes experienced during their time living abroad in Dubai and Singapore.
The principles of simplicity and sensuality are acheived though a rational layout separating the public and private parts of the house and a dramatic spatial experience through the sequences of the rooms from the front door entry through to the double hieght volume of the Living, Dining and Kitchen.
My design brief to Sophie was a simple Scandinavian barn house and the results have exceeded our expectation in every way from aesthetics to functionality.
Sophie also helped us during construction stage to work with our builder to manage challenges arising and achieve optimal outcome.
The result is our forever home.
Client perspective
Project Practice Team
Sophie Solomon, Design Architect
Emily Chebai, Graduate of Architecture
Project Consultant and Construction Team
SDA Structures, Structural Engineer
JN Engineers, Civil Consultant
Harrison Landscaping, Landscape Consultant
SSD Studio, Interior Designer
Aspire Sustainability Consulting, ESD Consultant
Complete Arborcare, Landscape Consultant
Crozier Geotechnical Consultants, Engineer
Residential Certifying, Private Certifier
acp quantity surveyors, Quantity Surveyor

