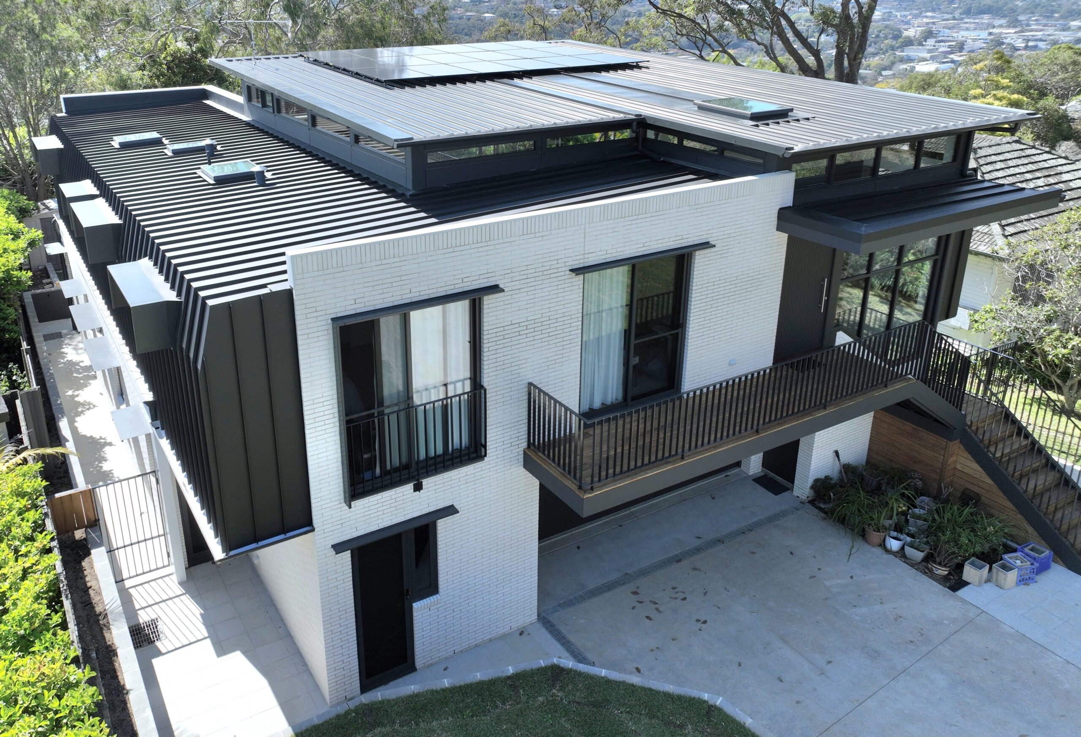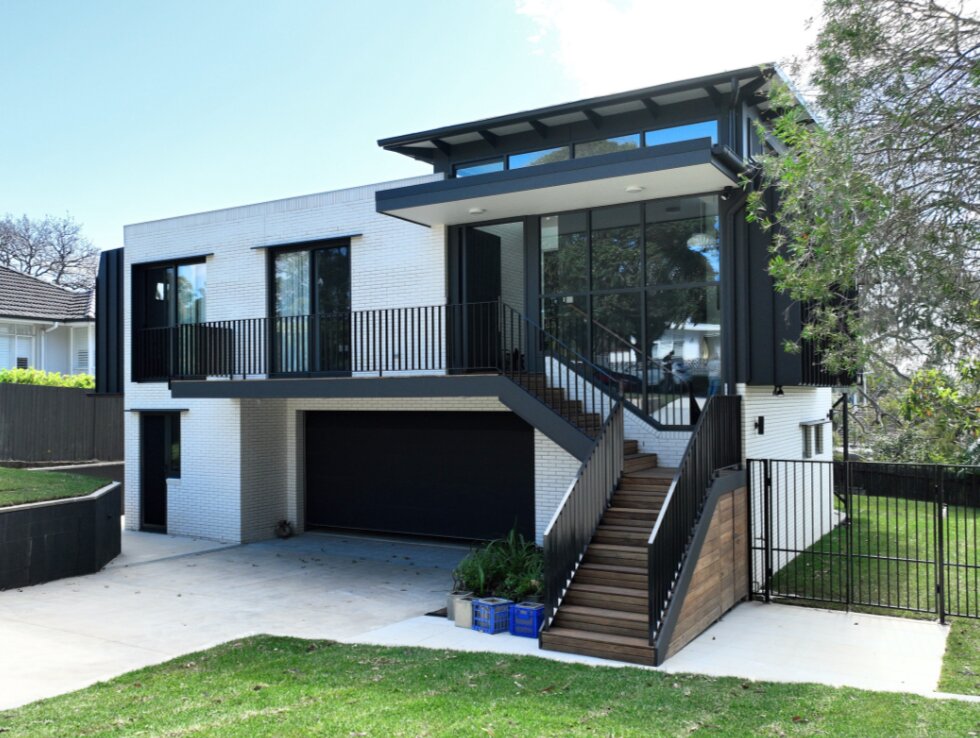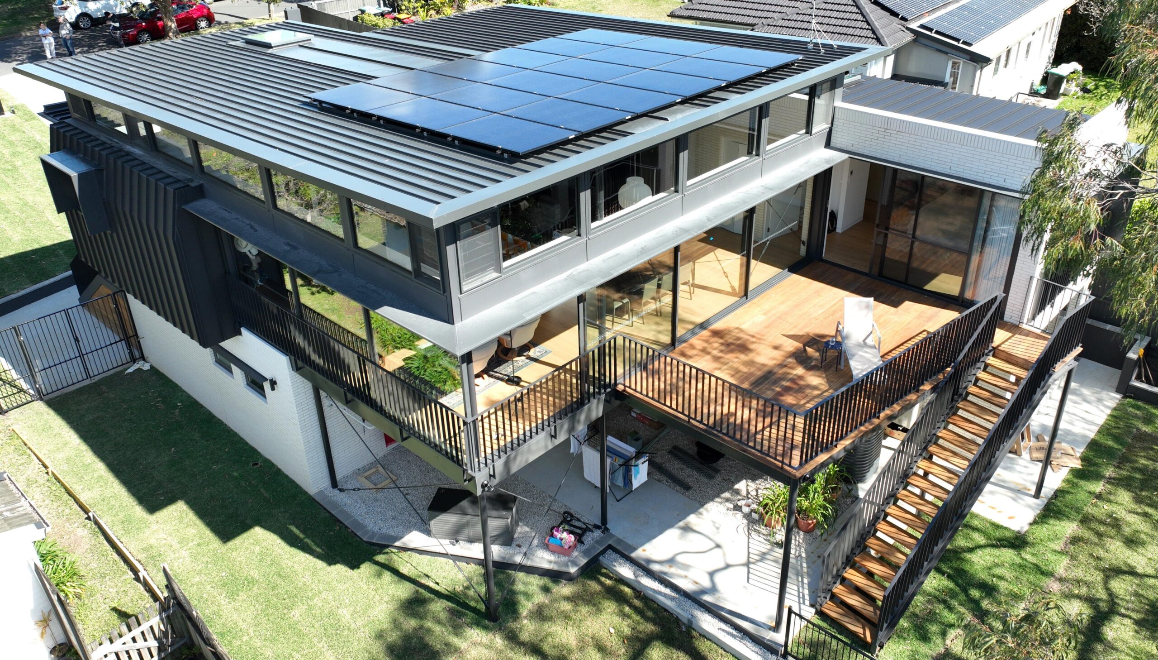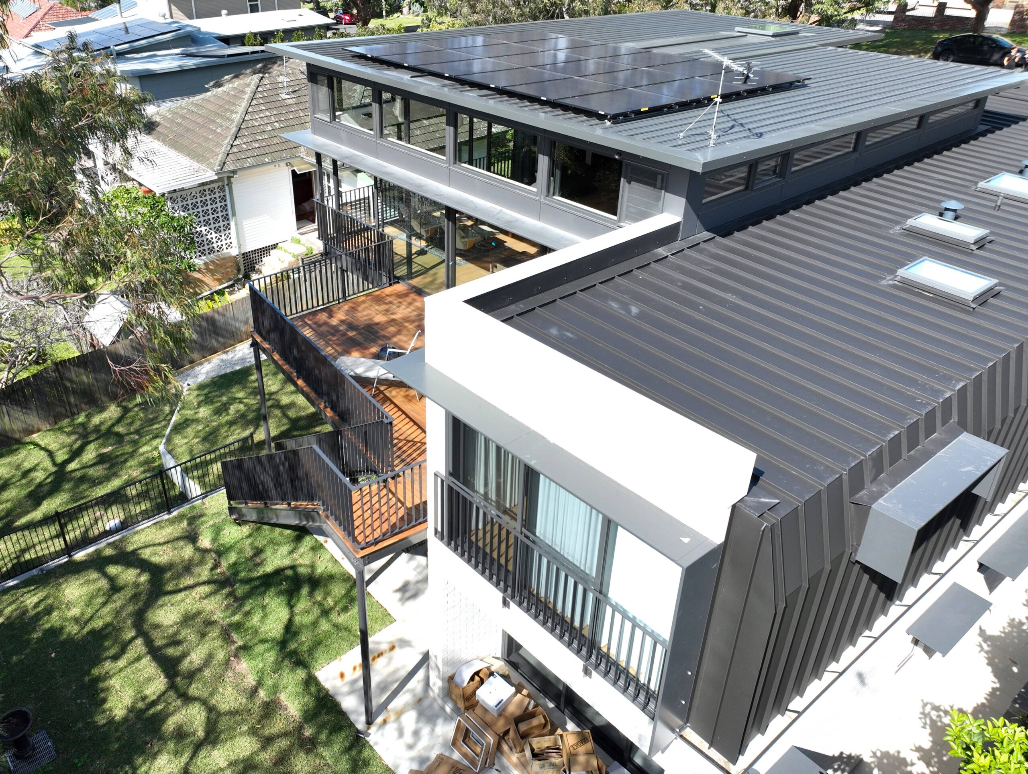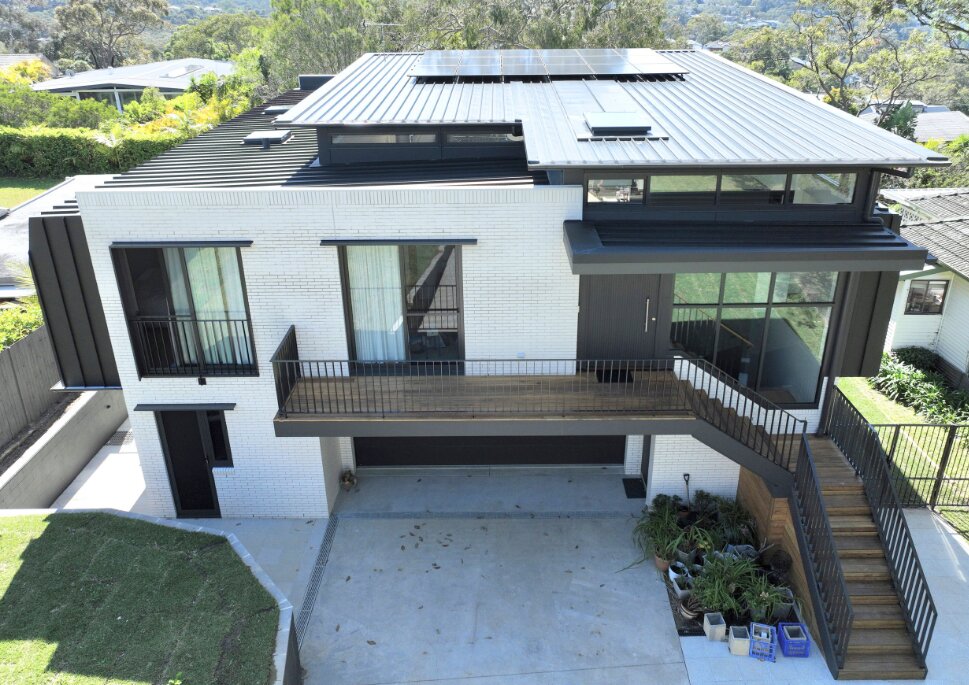The Peaceful Place House | M+M Architects

2025 National Architecture Awards Program
The Peaceful Place House | M+M Architects
Traditional Land Owners
Garigal People of the Eora Nation
Year
Chapter
NSW
Category
Builder
Photographer
Media summary
Inspired by the Aboriginal meaning of Allambie Heights—“peaceful place”—this knockdown rebuild by M+M Architects transforms a 1960s red brick house into a contemporary coastal retreat. Designed for a child-free couple, the home maximises elevated ocean views, natural airflow, and northern light while ensuring accessibility and sustainability. Features include a double-height living area, full-height sliding doors, a private lift, and a self-contained guest suite. Sustainable initiatives such as solar panels, rainwater harvesting, and passive cooling strategies minimise environmental impact. The Peaceful Place House is a modern, functional, and serene home, seamlessly blending with its coastal surroundings.
Our home is truly magnificent—a perfect blend of elegance, warmth, and breathtaking beauty. The open, airy design and floor-to-ceiling glass doors bring in natural light and frame breathtaking views, making every day feel special. The master bedroom is a serene retreat, while the living area encourages gathering and reflection. Thoughtful materials—like the toned oak floors and elegant brickwork—create a space that is both calming and inspiring. The functional layout and seamless indoor-outdoor flow make entertaining effortless, while accessibility features ensure long-term comfort. This home is not just a place to live—it’s a space to enjoy, recharge, and create memories.
Client perspective
Project Practice Team
David McCrae, Project Architect
Luisa Manfredini, Project Architect
Victoria Arteaga-Cortes, Graduate of Architecture
Mohammed Shafiqi, Graduate of Architecture
Maria Benaglia, Graduate of Architecture
Project Consultant and Construction Team
Sherocon, Construction Manager
Sherocon, Foreman
NB Consulting, Structural Engineer
NB Consulting, Hydraulic Consultant
NB Consulting, Civil Consultant
Stone Rose, Landscape Consultant
