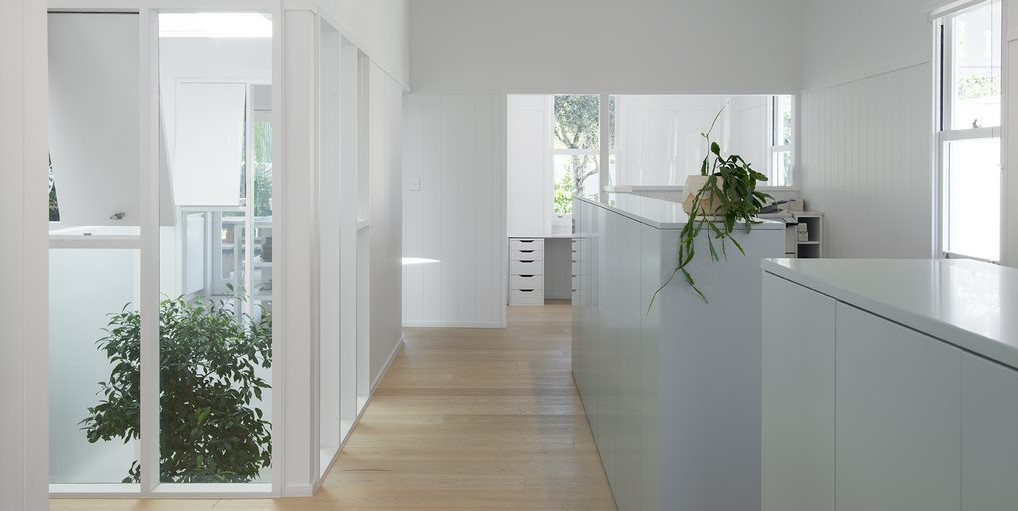
The Mill
The Mill is part of a broader 460 hectare Priority Development Area, encompassing the former paper mill, suburbs of Petrie, Kallangur and Lawnton, and anchored by Moreton Bay region’s first university campus – University of Sunshine Coast. Architectural interventions included Amenities Building, Waterplay Shade Structures and Picnic Shelters.
The Design of the Parkland Buildings and Structures references the former Paper Mill that occupied the Site, reinforcing and reinterpreting the shared collective memory of Place. A hierarchy of forms defines the edges of public space, aiding in wayfinding and place making.
Since opening to the public, the The Mill has been well received by visitors from across the Greater Region, with 32,000 visitors recorded in the first month.
The success of the development is directly linked to its ability to form strong physical and social connections with the local and regional community and the site’s unique features and history.
By WallaceBrice Architecture
Photography by Angus Martin
Brisbane Region
Small Project
Category
Clayfield Pre-Prep
Clayfield Pre-Prep required additional rooms to improve the centre’s functionality and new inspiring spaces to ignite the imaginations of kindergarteners. To create a welcoming new entry and foyer that reflects the nurturing learning environment of the Centre, the design drew inspiration from three classic children’s books. New concrete pillars that line the entry feature playful circular cut outs, inspired by “The Very Hungry Caterpillar”. These pillars uphold a covered patio which features a lush rooftop garden (“A Secret Garden”), which – in addition to providing eye-catching green space – also delivers sustainability benefits. The green space absorbs rainwater and regulates the building temperatures (thus minimizing electricity costs associated with running air-conditioning or heating). The green canopy over the entrance also provides children with a sense of walking into an exciting new world filled with nature (“Where the Wild Things Are”).
By George Kouparitsas Architects
Photography by Lucas Muro
Riverside Green South Bank Parklands
Riverside Green establishes a new ‘green heart’ for South Bank Parklands on the site of a former restaurant damaged by the 2011 floods. Elements of open lawn, rainforest deck, pavilion, and grotto reflect a spectrum of Brisbane’s domestic and endemic landscapes, providing familiar spaces that can adapt to large and small gatherings and public events. New public artwork and ponds recall the site’s history, marking a former creek that ran to the Brisbane River.
The architecture and landscape architecture of Riverside Green strike a balance between built-form and nature. The pavilion is reduced to the essential elements of canopy and columns, encouraging fluid movement between shelter and garden. An investment in crafted details and enduring materials – including copper, timber and, stone – bring civic gravitas to the small-footprint architecture. With a distinctly sub-tropical experience of the Brisbane River edge, Riverside Green continues South Bank’s legacy as the people’s place.
By Hassell
Photography by Scott Burrows
Minjerribah Ganaba
QYAC (Quandamooka Yoolooburabee Aboriginal Corporation) has refurbished the old secondary school campus in Gumpi (Dunwich) to provide a modern venue for education, training and employment on Minjerribah (North Stradbroke Island).
Minjerribah Ganaba has a variety of flexible spaces: five large seminar rooms, commercial training kitchen, meeting spaces, amenities, indoor and outdoor workshop spaces and studios, and shared spaces for gathering and performance including a covered outdoor ceremonial space and fire pit.
Quandamooka Elders have a meeting room, Quandamooka artists have indoor and outdoor weaving areas and studios, and there are dedicated cultural heritage conservation, exhibition and storage spaces. There is also a Jandai Language Centre and workshops to revive traditions such as the carving of canoes and other art forms.
Designed by Reddog Architects, the refurbishment was managed by the Queensland Government’s Department of Energy and Public Works on behalf of QYAC.
By Reddog Architects
Photography by Christopher Frederick Jones
