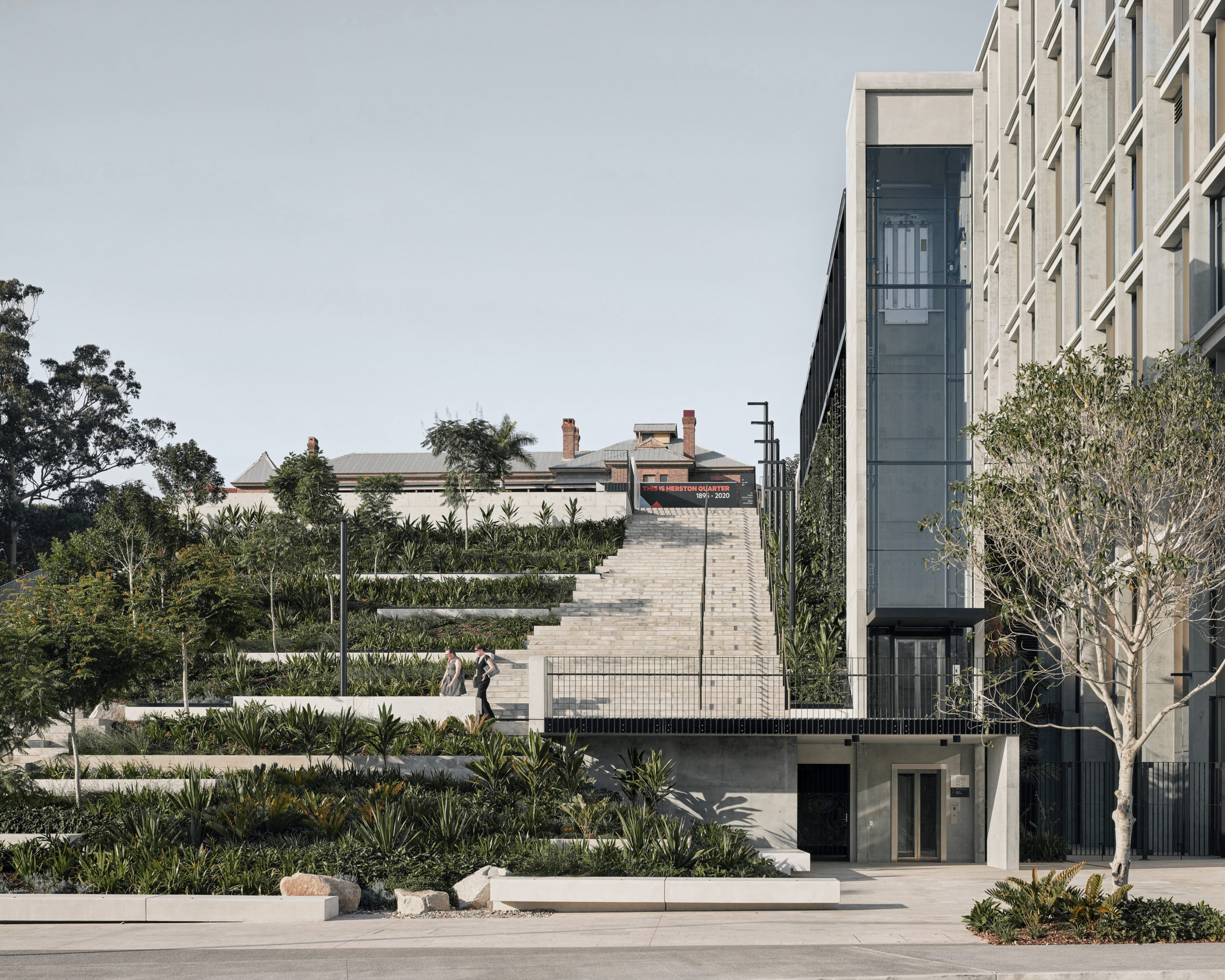
Brisbane
Region
Public Architecture
Category
Brisbane
Region
Public Architecture
Category
Brisbane
Region
Public Architecture
Category
New Farm Neighbourhood Centre
New Farm Neighbourhood Centre is a renovation of an existing neighbourhood centre. NFNC supports a diverse range of people from the local community and demonstrates a cost-effective solution to creating more useable space on a complex and constrained site. The design of the building encourages occupation of the street and promotes a connection to the outdoors.
By Vokes and Peters with Zuzana and Nicholas
Photography by Christopher Frederick Jones
North West Private Hospital
Ramsay Health Care expanded the North West Private Hospital (NWPH) on Brisbane’s northside to provide the hospital and surrounding community with a variety of additional services that will better meet their needs, now and into the future.
The design focussed on creating a new identity for NWPH, providing a contemporary place of wellness and support for the patient yet a modern workplace for staff. The external envelope and sense of arrival is welcoming and non-confrontational with façade materials selected to reduce the overall scale of the building, sympathetic to local context. The building form and position on site responds to the challenges of connecting the existing with the new while providing a pragmatic, functional and wayfinding solution.
Internally, the design presents bright, inviting spaces that are balanced with warm timber tones and textured carpet. Views out of the building have been maximised with increased windows to enhance the patient experience.
By Phillips Smith Conwell
Photography by Christopher Frederick Jones
North West Private Hospital
Ramsay Health Care expanded the North West Private Hospital (NWPH) on Brisbane’s northside to provide the hospital and surrounding community with a variety of additional services that will better meet their needs, now and into the future.
The design focussed on creating a new identity for NWPH, providing a contemporary place of wellness and support for the patient yet a modern workplace for staff. The external envelope and sense of arrival is welcoming and non-confrontational with façade materials selected to reduce the overall scale of the building, sympathetic to local context. The building form and position on site responds to the challenges of connecting the existing with the new while providing a pragmatic, functional and wayfinding solution.
Internally, the design presents bright, inviting spaces that are balanced with warm timber tones and textured carpet. Views out of the building have been maximised with increased windows to enhance the patient experience.
By Phillips Smith Conwell
Photography by Christopher Frederick Jones
