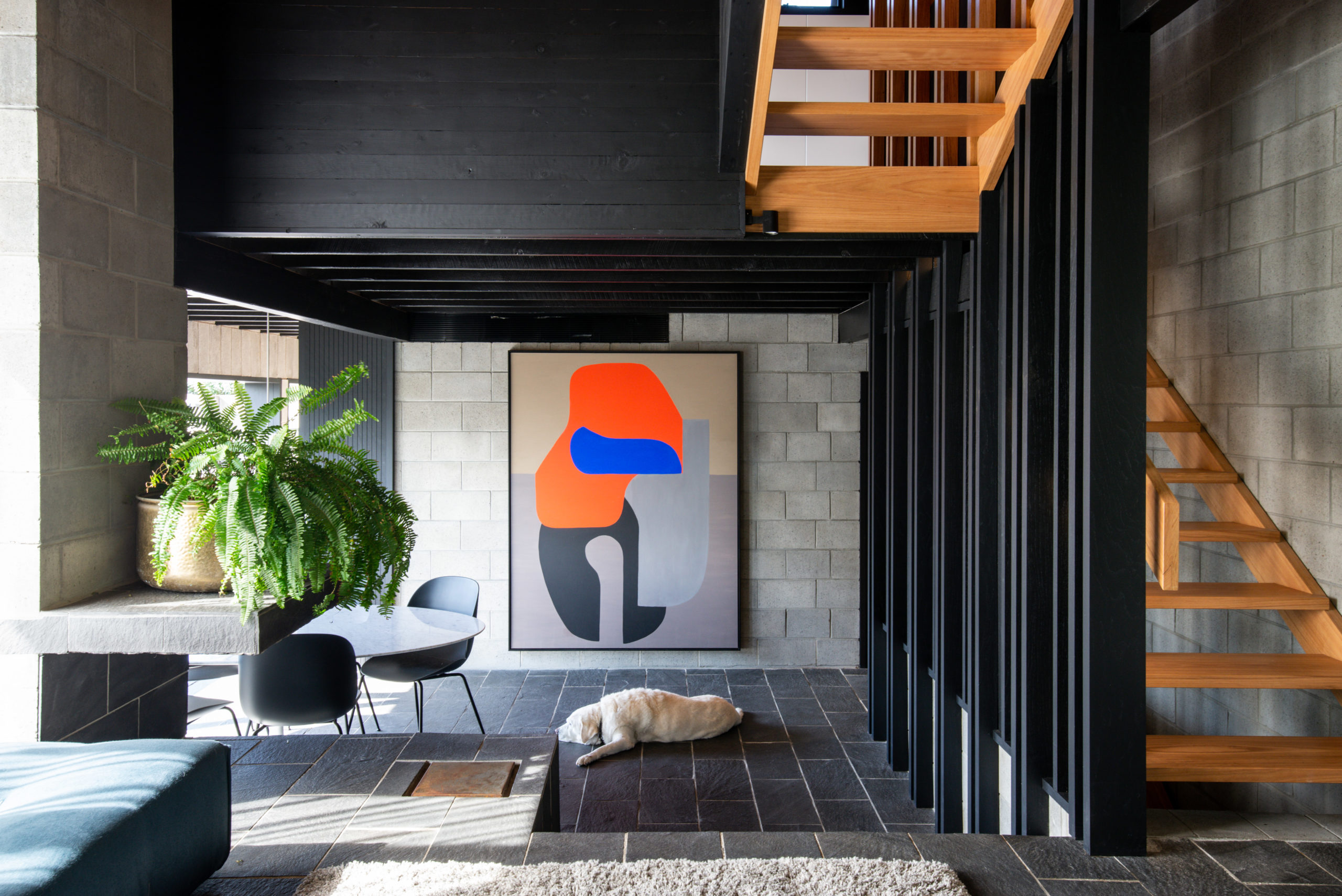
Brisbane
Region
Heritage Category
Brisbane
Region
Heritage Category
Brisbane
Region
Heritage Category
Midtown Centre
Midtown Centre sets a benchmark in adaptive reuse as an exemplar of how to repurpose an underutilised asset into an innovative, contemporary workplace with minimised environmental impact.
An Australian first, repositioning an important heritage facade and re-purposing two ageing inner-city office towers by strategically merging them has resulted in the creation of a new office tower with single macro floorplates and a human-centric design emphasis on health and wellbeing.
The development allows the community to reappreciate the Walter Reid & Co. facade with its intricate detailing reconfigured to suit the current context. The beautiful materiality of the Charlotte Street facade has been respectfully restored, as well as the heritage facade on the Mary-Charlotte laneway.
The creation of an internal, publicly accessible link provides the missing piece, connecting seven city blocks through a collection of laneways, elevated the urban experience to engage with the public realm through a highly permeable streetscape.
By Fender Katsalidis
Photography by Angus Martin and David Chatfield
St Joseph’s Nudgee College – Treacy Precinct
The State Heritage listed Treacy Precinct is home to the foundation buildings of St Joseph’s Nudgee College. Over time, the circa 1891 buildings and surrounding malls had been detrimentally altered and crowded by unsympathetic development. This transformative project returns the Treacy Precinct to an earlier appearance and form, and is the culmination of over a decade of strategic master planning.
The demolition of several 1970s buildings, careful archival research and a sensitive design response has re-established the Treacy Precinct at the centre of the College. The original veranda forms, including the cast-iron lacework, have been reinterpreted with contemporary detailing and the original colour schemes of the buildings have been reinstated.
The interiors have been restored and re-configured to meet contemporary needs for classrooms, a health centre, staff spaces and a museum. Work to the malls around the buildings has renewed important lost campus connections and reactivated community gathering spaces.
By m3architecture
Photography by Christopher Frederick Jones and Brody Grogan
Princess Theatre
A tight timeline, a global pandemic and an aging heritage-listed building, set the stage for a testing yet triumphant rejuvenation of Queensland’s oldest theatre. The Princess Theatre was built in 1888 and is located in the inner-city suburb of Woolloongabba. JDA Co.’s design for the 1475m2, two-storey refurbishment focused on creating a living, breathing heritage building that would last for the next century.
Patrons can now enjoy a redesigned interior fit-out which whimsically contrast to restored heritage ceilings. A reimagined mezzanine provides exceptional stage sightlines while the re-opened gallery offers additional function space for gigs and corporate events.
Throughout, JDA Co has sought to conserve the Princess’ heritage features and when necessary, bring life to them. Today the auditoriums interior windows have been fitted out as window boxes with production lighting, meaning the Princess’s 19th century architecture has now become the canvas for 21st century shows.
By JDA Co
Photography by Scott Burrows and Sam Bowstead
Building 8, RNA Showgrounds
The adaptive reuse of Building 8 is part of a larger program set to redevelop and revitalise the Brisbane Exhibition Grounds site at Bowen Hills. The Brisbane Exhibition Grounds, which have held the annual Queensland Exhibition for over 140 years, is listed on the Queensland Heritage Register, and Building 8 (the former Sheep and Wool Pavilion) is included in this listing. The redevelopment of Building 8 provides a ‘pavilion in the park’, accessible at all times providing a community space year-round, as well as being utilised as a hireable event space and EKKA venue.
Since opening to the general public, Building 8 has successfully hosted various events. The reuse and integration of this heritage building into a community park space has allowed for the ongoing appreciation and conservation of this modest industrial heritage building.
By Conrad Gargett
Photography by Christopher Frederick Jones
Maritimo
Conrad Gargett was privileged to have the opportunity to refurbish, upgrade and enhance the highly significant Brisbane House – Maritimo. Built 1925 it is a landmark Brisbane riverfront home by Architects Hall and Prentice.
The design approach was two-fold.
To preserve the character of the existing house through maintaining the key spaces of high significance intact, while repurposing rooms of secondary significance to provide the modern services and amenity functions.
Secondly, to design exceptional new interventions as contemporary but subservient to the existing house. This included the new open plan roof level Master Suite as a glazed attic extension and the new grand sculptural central stair.
The design outcome provides a comfortable juxtaposition of the original character with modern additions and amenity.
Maritimo has both retained its original grandeur and been further elevated as a significant landmark Brisbane home designed for contemporary living and entertaining.
By Conrad Gargett
Photography by Christopher Frederick Jones
Cottage Grove Early Learning
In the suburb of South Brisbane, ‘Tolarno’ has been a steadfast and standout icon along Vulture Street for almost 120 years, and has hosted several community-focused uses across its time. The Client for this project was looking for the opportunity to restore this building that is known as a local landmark and provide the community with the opportunity to once again interact with and experience this local piece of history.
Now, with the restoration and refurbishment works complete, the building plays host to a boutique childcare centre that thoroughly enjoys and celebrates the unique features of the heritage building, including its castle-like turret and art nouveau details.
Through bringing further resources to the inner-city suburb, this restoration has created a new community node that celebrates and encourages new generational growth in an area increasing in popularity amongst young families.
By Elevation Architecture with Opus Architecture
Photography by Tony Speed Film
