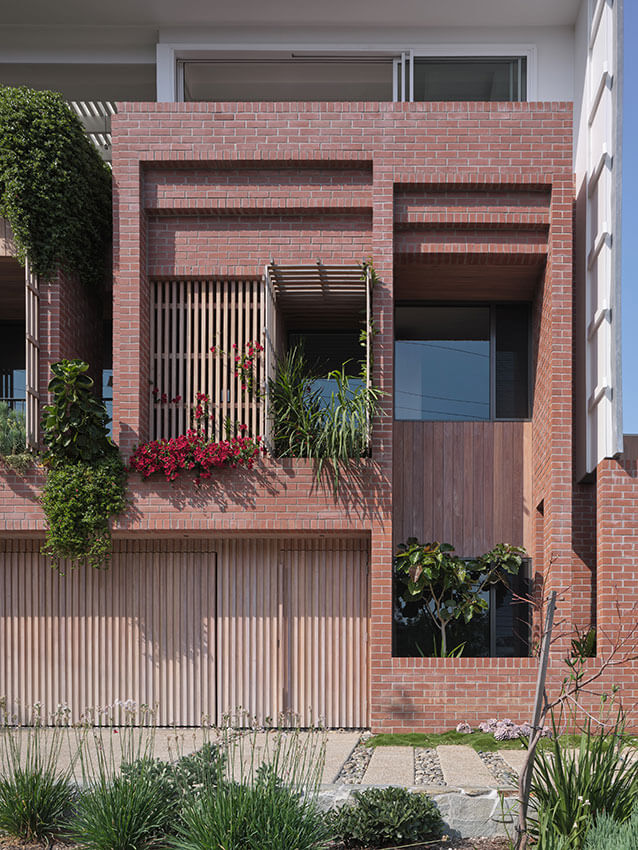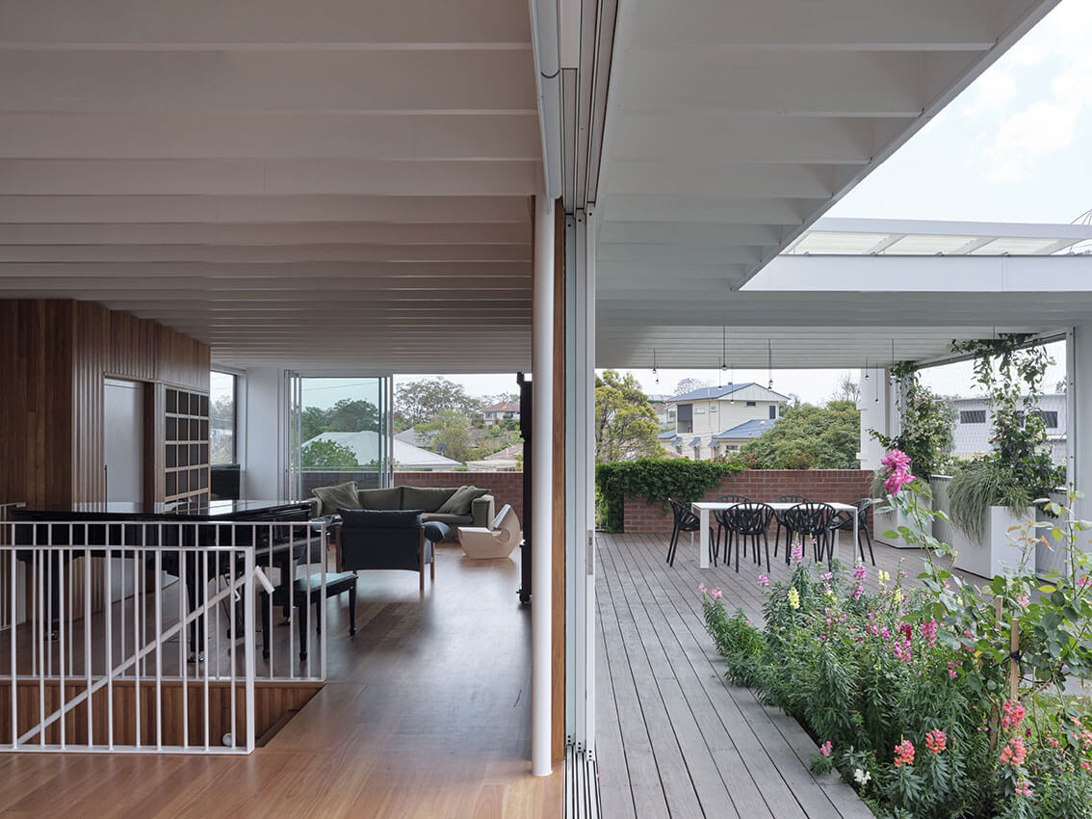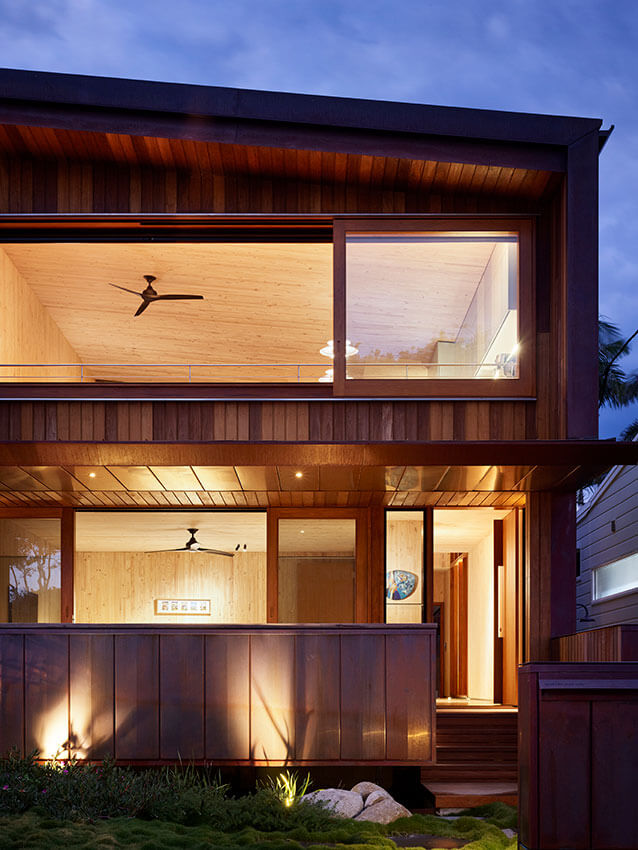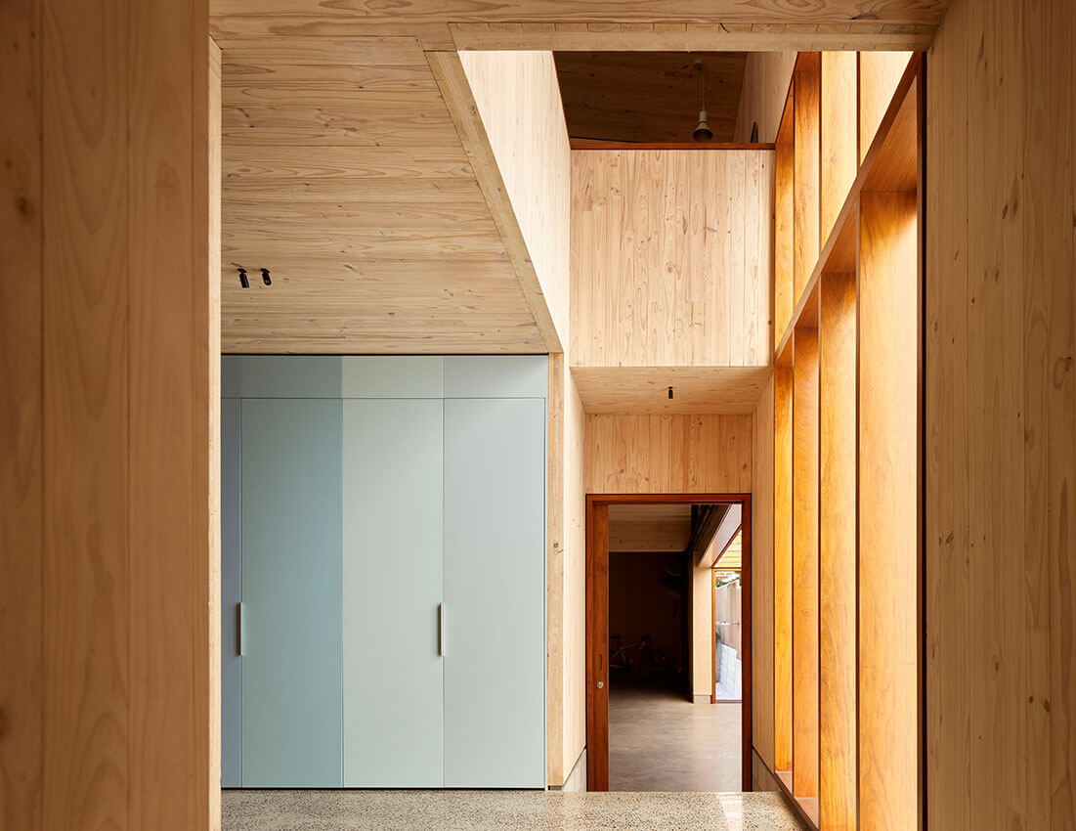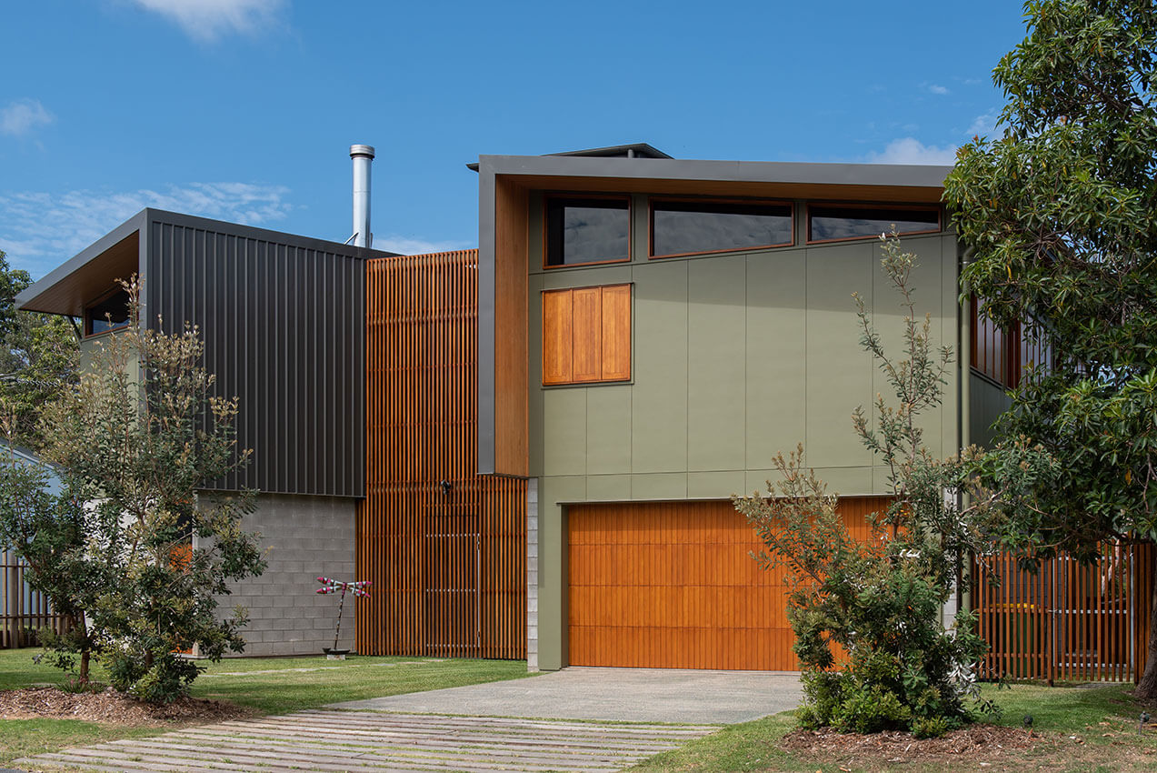Residential Architecture - Houses (New)
River Hearth House | Arcke | Photographer: Christopher Frederick Jones
Winner of The Robin Dods Award for Residential Architecture – Houses (New) 2023
Residential Architecture - New Award
The Residential Architecture – New Award celebrates exceptional new residential projects across Queensland. Presented by the Australian Institute of Architects, this award highlights innovative and sustainable designs that transform contemporary living while reflecting Queensland’s distinctive climatic and cultural character.
From single-family homes to multi-dwelling developments, this category showcases projects that prioritise architectural creativity, environmental responsiveness, and thoughtful design solutions. These residences often feature natural light, cross-ventilation, and energy-efficient materials, achieving a seamless blend of aesthetics, functionality, and sustainability.
Projects in this category must be residential in nature, generally falling within BCA Class 1a, and must be new builds. Projects with up to two self-contained dwellings may be entered in this category.
Award Winners Throughout the Years
2024
THE ROBIN DODS AWARD FOR RESIDENTIAL ARCHITECTURE - HOUSES (NEW)
WARWICK BRICK HOUSE | MARC & CO
Jury citation
Perched on a steep site, the Warwick Brick House is a testament to thoughtful design. Crafted for an elderly couple with a love for gardening and cooking, it consolidates master suite and living spaces on one level for seamless accessibility. A rooftop pavilion offers long views in a protected garden setting, while playful brick detailing nods to the family’s long connection to Warwick. Inside, exposed timber frames and strategic skylights create an airy, light-filled and peaceful atmosphere. The entry sequence unfolds with a sense of discovery, and a collection of art is comfortably accommodated inside and out. Warm and practical, the design celebrates lives well lived, and in prioritising comfort over complexity, enriches lives through thoughtful engagement with the built environment.
AWARD FOR RESIDENTIAL ARCHITECTURE - HOUSES (NEW)
MOFFAT BEACH HOUSE | KIRK
Jury citation
Moffat Beach House is a reimagined beach shack on a highly constrained, subtropical coastal site. Subtle nods to the beachside vernacular appear throughout the house—from the front porch, where you can wave to passersby, to the expansive windows of the upper level, where you can take in the view, through to the shades of seaside blue that appear throughout the interior joinery and finishes.
As the first house of its kind to be constructed in Queensland, the project is commended for its use of cross-laminated timber, which required expert coordination to express the timber material and achieve a comfortable, quality environment for its occupants.
Commendation for Residential Architecture - Houses (New)
HOPEWELL STREET RESIDENCE | W.I.M ARCHITECTS
Jury citation
The Hopewell Street Residence stands as a reverent haven, inviting future generations of family members to experience togetherness within its well-ventilated and meticulously detailed confines on Stradbroke Island.
Its architectural form thoughtfully turns its back to the street, while simultaneously embracing the breathtaking views that stretch down to the beach. As a canvas for the matriarch’s cherished art collection, the house infuses vibrant colors into its spaces, playfully enhancing the living environment.
With a promise of longevity, this abode will serve as a cherished home away from home, adapting gracefully as different family members make it their own.
Commendation for Residential Architecture - Houses (New)
CORYMBIA | TIM DITCHFIELD ARCHITECTS
Jury citation
Corymbia is a ‘barefoot beach-holiday’ home for a three-generational family. It beckons the visitor with its intriguing, shutter-protected verandah that overlooks the narrow frontage and the ocean views beyond. Living and sleeping spaces, replicated over two storeys, are sensibly arranged in thin wings that embrace a courtyard and central outdoor hearth.
The site arrangement enables visual permeability, all-weather accessibility, and adaptable security. The detailing is skilfully resolved, and the materials are appropriate and expressive of traditional Sunny Coast beach houses.
Such a resolved configuration, including the relegation of the single garage to the back of the site, enables joyful habitation by the grandparents alone as well as its ready transformation into a universally accessible, intergenerational home.

