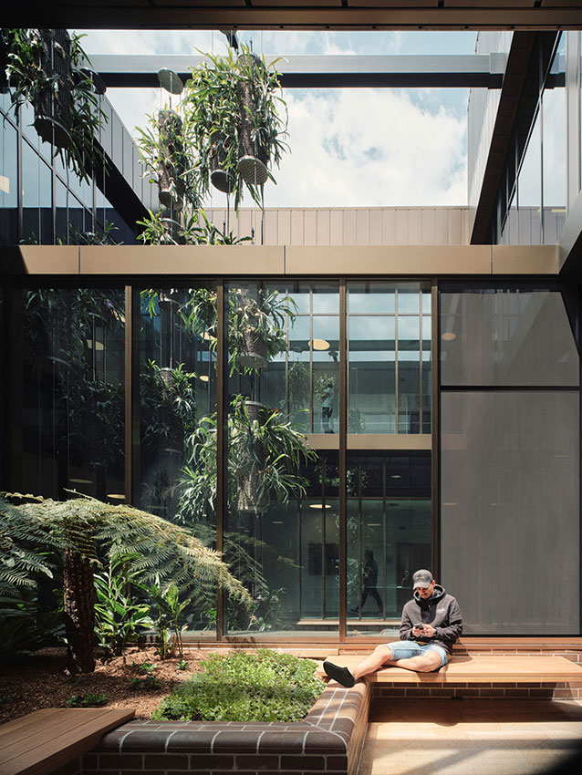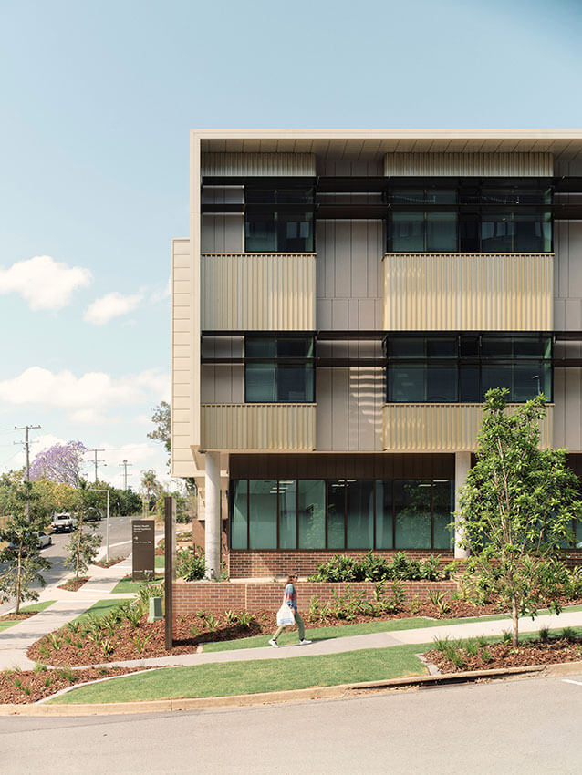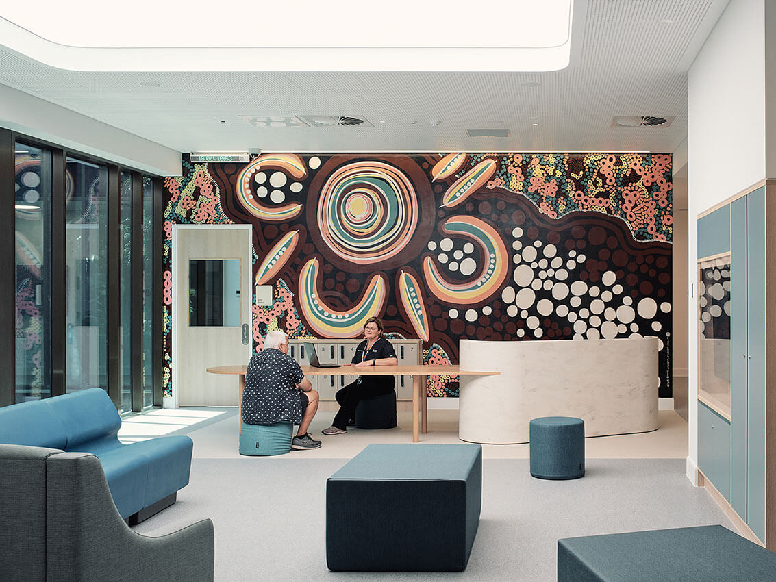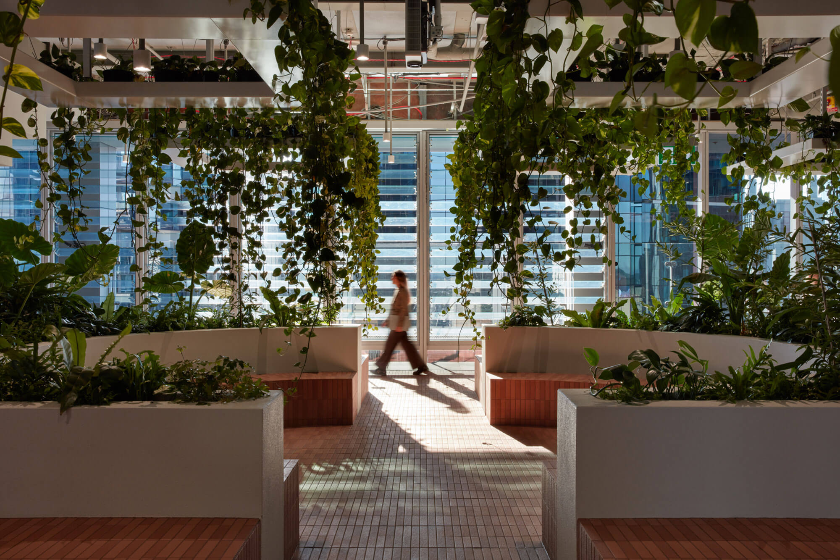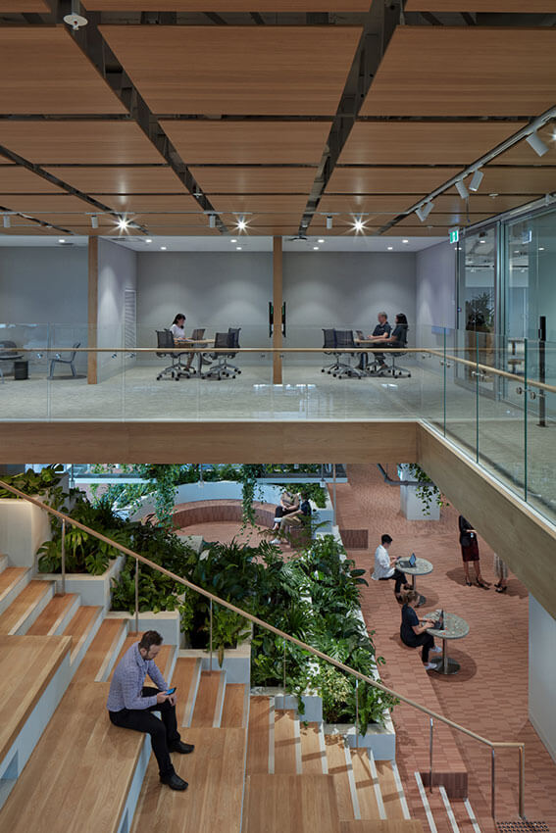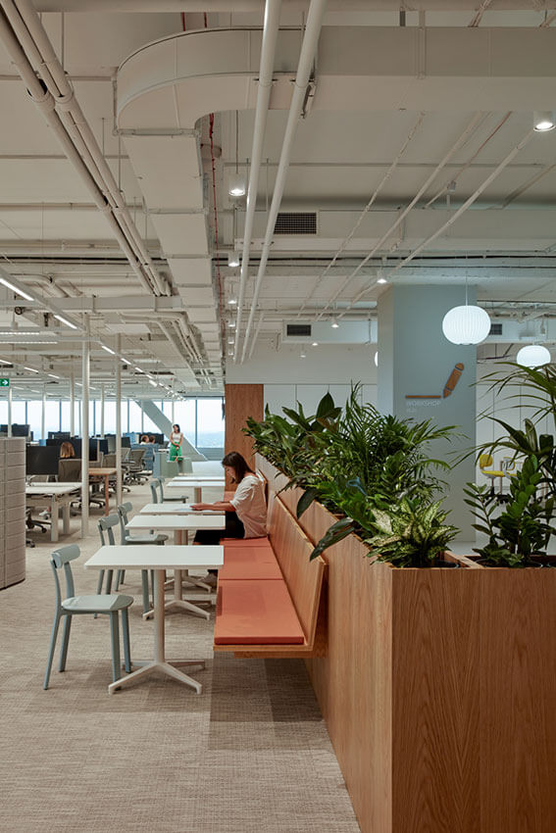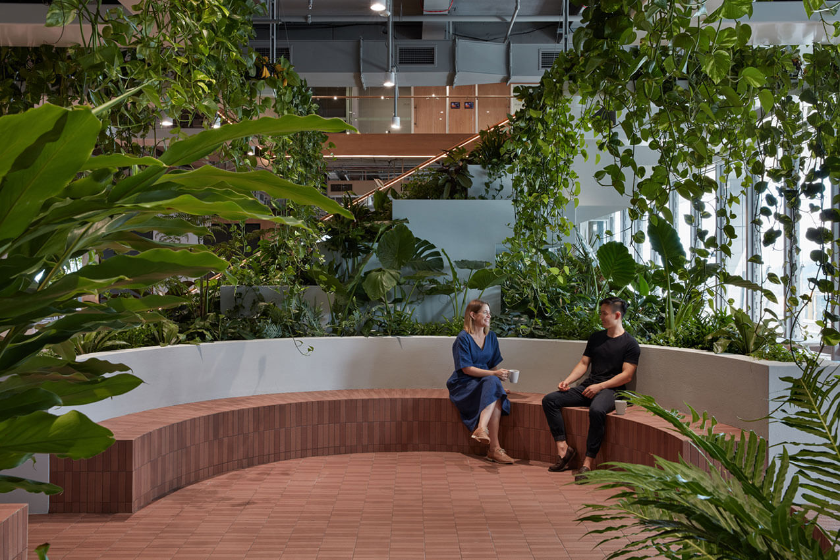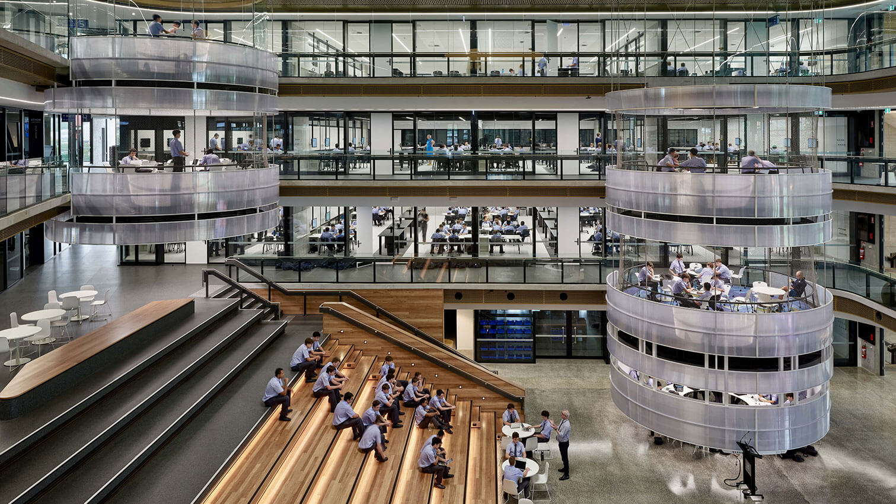Interior Architecture
Suncorp HQ | Hassell | Photographer: David Chatfield
Winner of The G H M Addison Award for Interior Architecture 2023
Interior Architecture Award
The Interior Architecture Award honours exceptional achievements in the design of interior spaces across Queensland. Presented by the Australian Institute of Architects, this award highlights projects that transform the way we experience interiors, seamlessly blending innovation, functionality, and aesthetics to craft environments that inspire and engage.
This category encompasses a diverse range of project types, from residential and commercial spaces to retail and cultural interiors. These designs showcase creative approaches to spatial planning, thoughtful material selection, sustainability, and the harmonious integration of lighting and finishes, all while enhancing the unique needs and experiences of their context.
Projects in this category must be interior spaces and environments within a new building or the refurbishment of an existing building.
Award Winners Throughout the Years
2024
The GHM Addison Award for Interior Architecture
IPSWICH HOSPITAL MENTAL HEALTH ACUTE INPATIENT SERVICES | HASSELL
Jury citation
The Ipswich Hospital’s Acute Mental Health Inpatient Service raises the benchmark for health facilities, upholding a new model of mental health care through its holistic design. The facility fosters well-being through integrated interiors, architecture, and landscape to create a calm, dignified environment.
Interiors feature generous spaces, a gentle colour palette, and curated artwork throughout, while clear axes connect spaces and frame views towards the surrounding urban landscape or orient inwardly towards verdant vertical planting in light-filled atriums.
Patient well-being is further supported by a circadian lighting strategy. The design provides comfort in a calm setting, promoting recovery and normalising mental health care.
Award for Interior Architecture
Australian Retirement Trust Workplace | Cox Architecture
Jury citation
The Australian Retirement Trust Workplace stands as an exemplary commercial fit-out that transcends mere surface finishes. Meticulously crafted through collaborative consultation with client stakeholders, it acknowledges the needs and experiences of end users engaging with their superannuation provider.
The public level boasts a notable spatial arrangement that accommodates diverse scenarios, from celebratory gatherings to moments of calm de-escalation, while thoughtfully designed well-being and staff support areas further demonstrate empathy toward all user groups.
Simultaneously reinforcing the Brisbane City Council’s commitment to buildings that harmonise with their surroundings, this design humbly acknowledges the land upon which it was created, offering a poignant reminder that our wealth is intrinsically tied to the Australian landscape.
The property stands as a testament to the successful balance between preserving the past and creating a functional, contemporary, and liveable home.
Commendation for Interior Architecture
UQ Brisbane City | BVN
Jury citation
A highly considered insertion into both heritage and modern office building fabric, UQ Brisbane City carefully responds to the heritage character of the National Bank building.
Bespoke furniture, lighting, and building services elements are all informed by existing building materials and motifs, while the tower interiors favour flexibility of spatial use and finely detailed partitions and cabinetry elements.
The teaching, creative, and engagement spaces are playful in their use of colour and material detailing, making an engaging environment for formal and informal interaction between students, teaching staff, and alumni.
Commendation for Interior Architecture
STEAM Precinct Brisbane Grammar School | Wilson Architects
Jury citation
The STEAM Precinct is a compelling example of a modern teaching and learning environment. The building interiors foster engagement between students and the sciences while accommodating students’ social needs and providing opportunities for retreat.
The teaching spaces are supported by clever floor plan resolution, with learning modes ordered to allow safe and swift student movement. The acutely technical and high-performing nature of the building is observable in the interior volume, which is intelligently softened by the blend of formal and casual spaces that can be occupied by the students.

