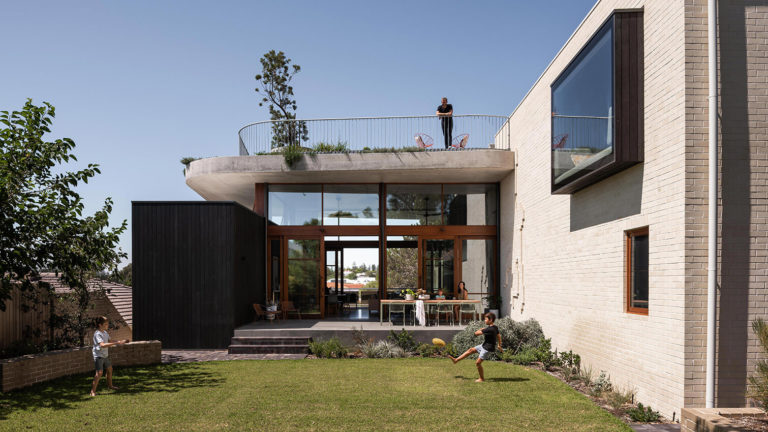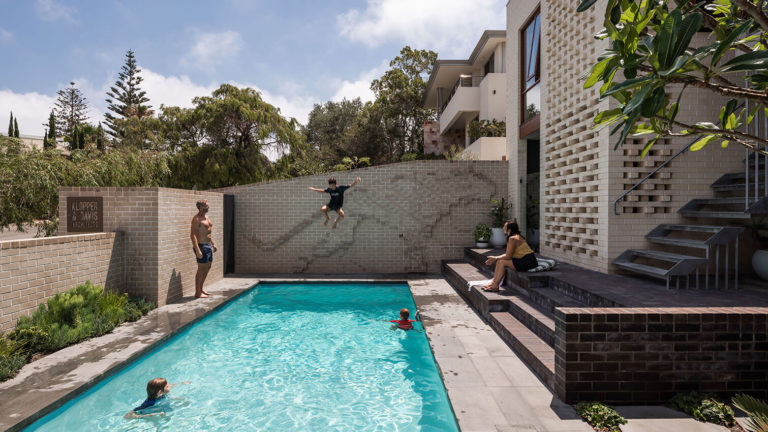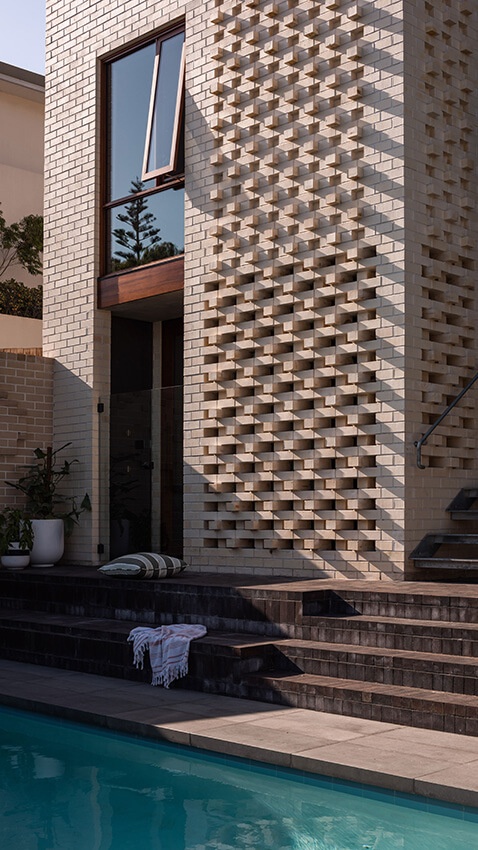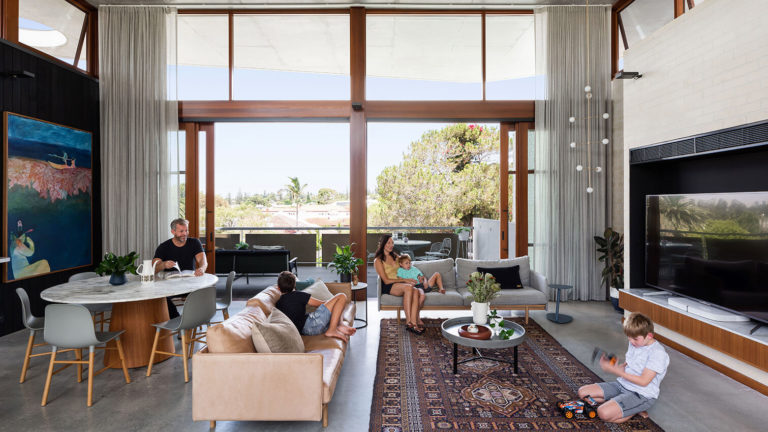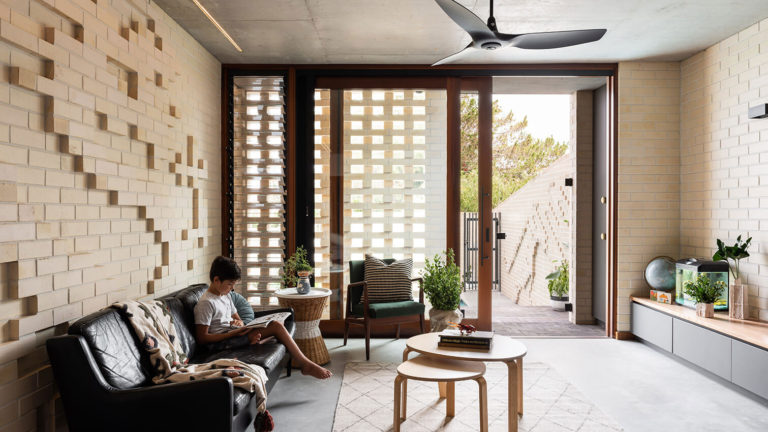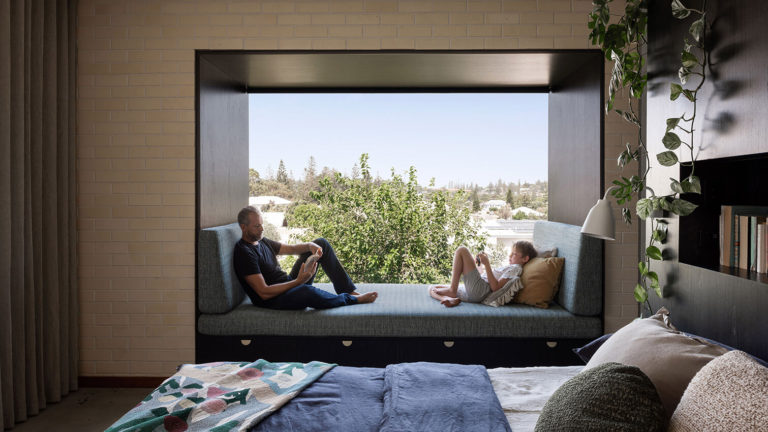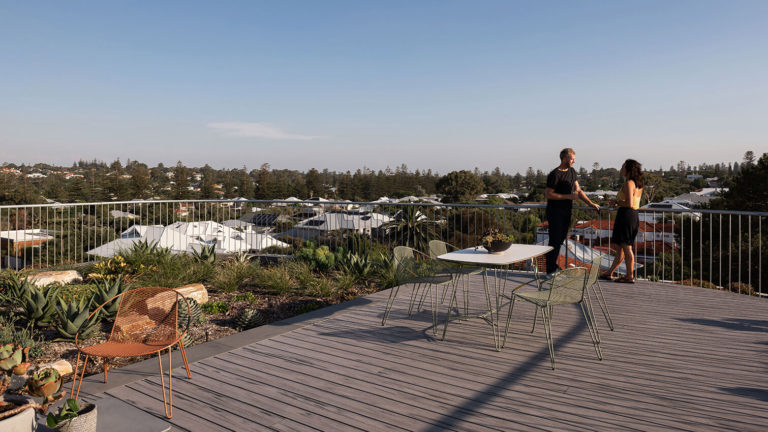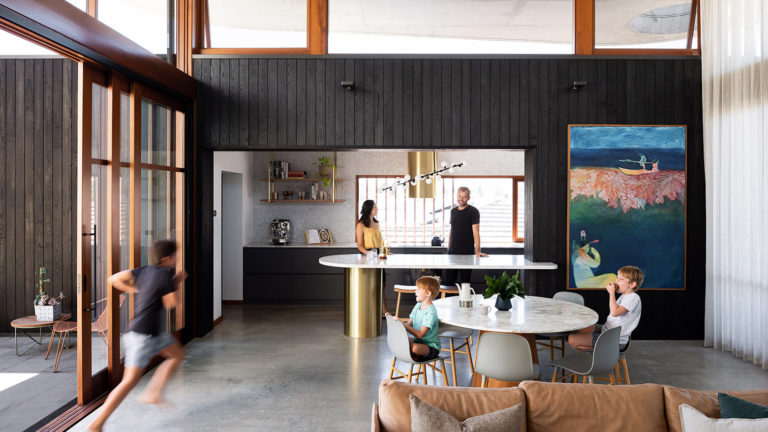North Street
Klopper & Davis Architects
Klopper & Davis Architects
2021 Western Australia Architecture Awards
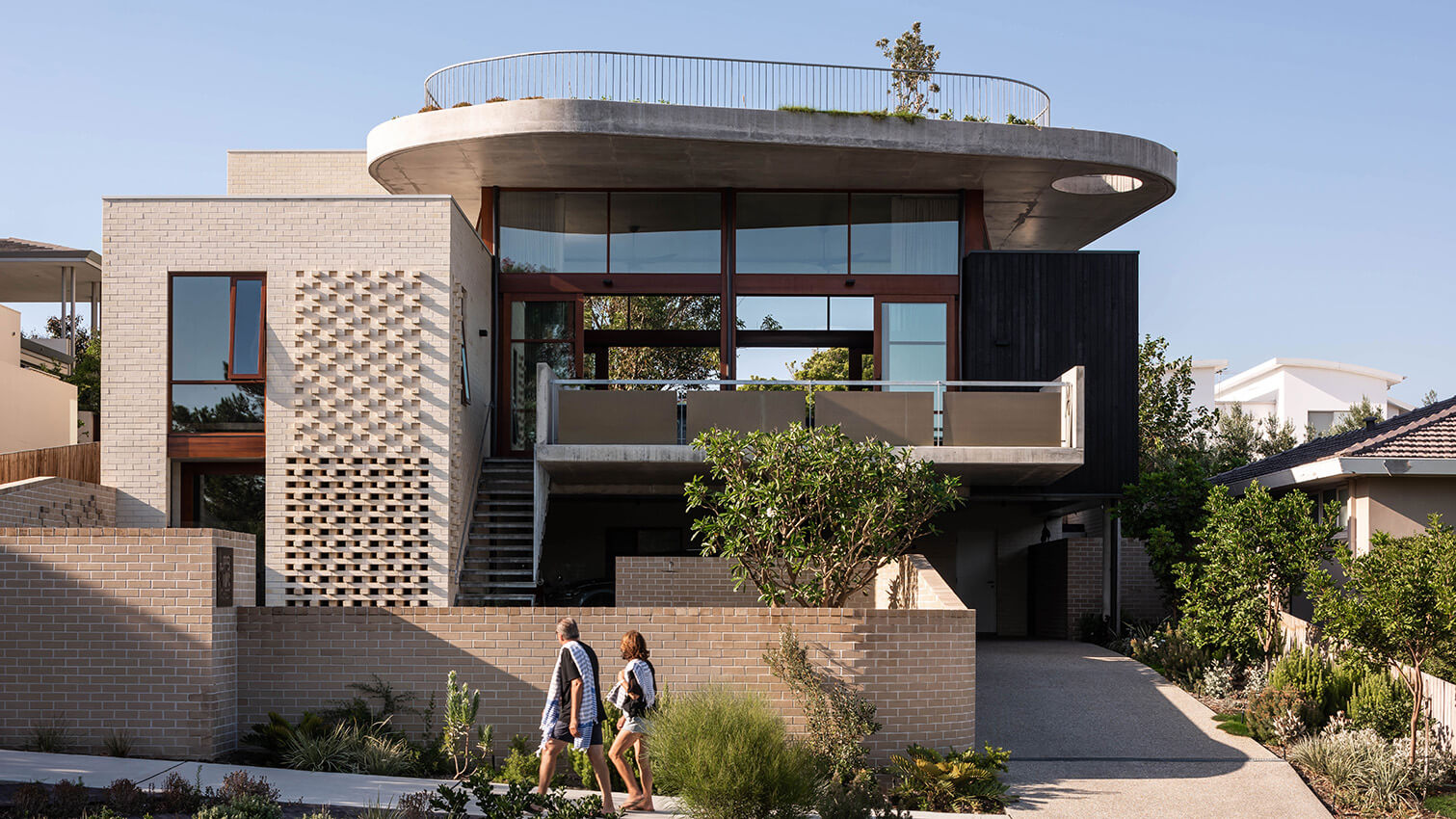
2021 Western Australia Architecture Awards: residential architecture - houses (new) + interior architecture
North Street | Klopper & Davis Architects
“1. Conceptual framework:
North Street is a loving homage to the mid-century modernist architecture of Klopper and Davis Architects. Deeply informed by its context and its client, the team have created a beachside home that is fun, warm and textural and responds to contemporary family rhythms and a love of entertaining with ease. A chance Sunday morning trip to the family’s favourite beach kicked off the new dream, after driving past the prominent block with its For Sale sign up. Having not long completed renovations to what was the ‘forever home’ just a few suburbs over, the client couple were both rattled and excited.
2. Public and Cultural Benefits:
The home is a bold contribution to its suburban fabric, generating much interest amongst locals and onlookers during construction. Hopefully this building is successful at cultivating the public towards an appreciation of residential architecture however more importantly, bridge the gap with the general public and architecture.
3. Relationship of Built Form to Context:
Perched atop the final hill as you approach Swanbourne Beach, the steep 800sqm site offers views across the established beachside suburb and Indian Ocean. Stepping away from the existing fabric, North Street Residence is unique in its entirety, designed with distinctively mid-century elements and fiercely committed to fulfilling the client’s brief. The face bricks draw reference from nearby bungalows, while off-form concrete and burnt timber cladding showcase modern materiality in all their glory.
4. Program Resolution:
Designed to optimise its remarkable location, natural topography and northern aspect, the planning across three levels is borne of functionality and passive design principles. Quiet, utilitarian spaces nestle into the topography at the lowest level; living areas and a children’s bedroom wing occupy the elevated ground floor; and the master suite takes the top floor. A floating concrete canopy rests atop the residence, home to a rooftop garden and deck and uninterrupted panoramic views across the treetops, roofs and ocean.
5. Integration of Allied Disciplines:
Structural engineering and landscape design contribute to the composition of the residence, each intimately involved in the design and execution of the floating concrete roof and cascading greenery.
6. Cost/Value Outcome:
There were no financial issues and from the client’s perspective it satisfies their brief and lifestyle perfectly. At $4000/sqm the project achieves value for its total cost.
7. Sustainability:
Sustainability is achieved predominantly through the adoption of passive solar design principles: northern orientation, natural light and cross-ventilation, solar gain and shading. Additional technologies include photovoltaic solar panels, LED light fixtures, rooftop garden, and hydronic underfloor heating & cooling.
8. Response to Client and User needs:
With three young boys, the client brief centered around notions of family time, privacy, outdoors and a love of entertaining. Connecting the house to the garden and swimming pool were key, enabling the couple to supervise and enjoy themselves concurrently. The garden design is the perfect complement to the home, adding shade to the outdoor spaces and offering ample ground for the kids’ myriad of activities.”
CONSTRUCTION TEAM:
Adrian Zorzi
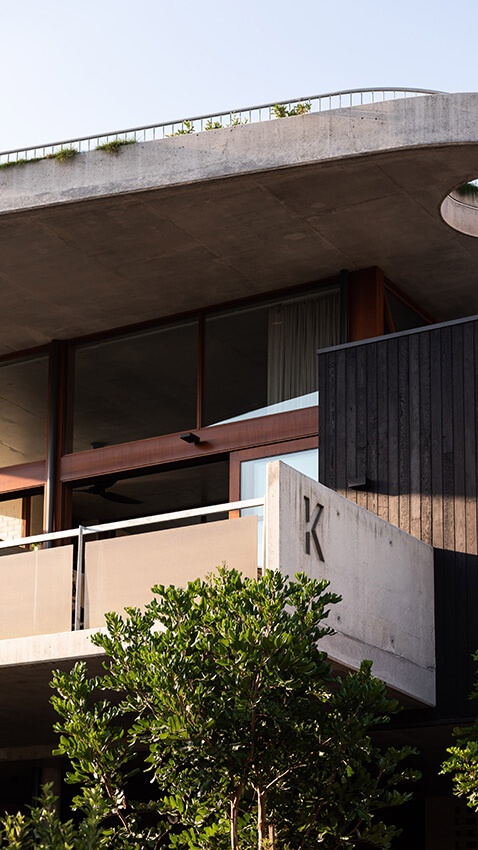
Client Perspective:
A responsive and thoughtful home, which tends to our family’s rhythms and activities with gracious ease. The elevated living spaces are generous and capture the natural breezes and lush panoramic views, whilst providing a range of spaces perfect for socializing. Kids can be jumping in the swimming pool under the watchful eye of us adults, enjoying chats over a glass of wine on the terrace over. The planning of the children’s bedroom wing and the master suite meet our needs for both privacy and connection in our busy family life.
