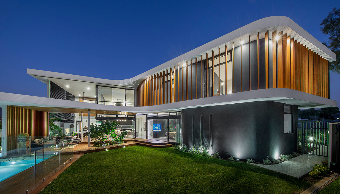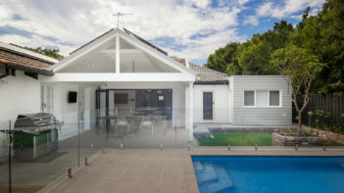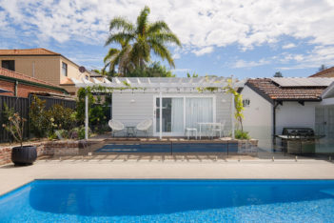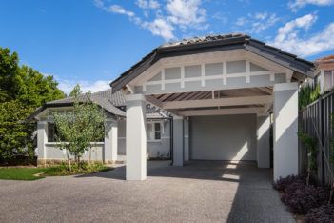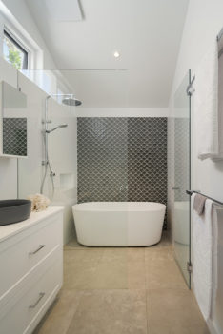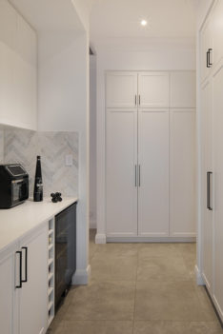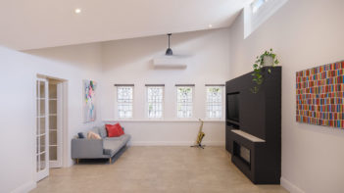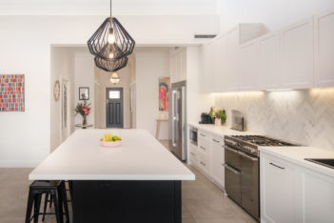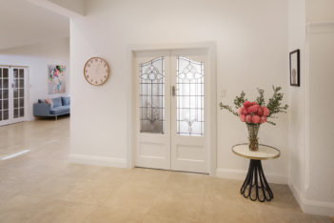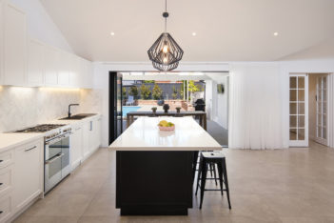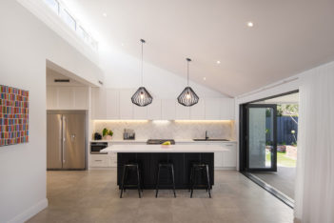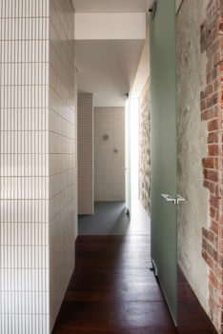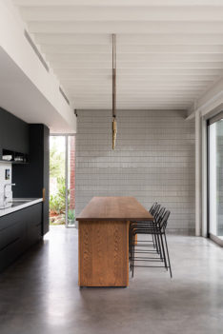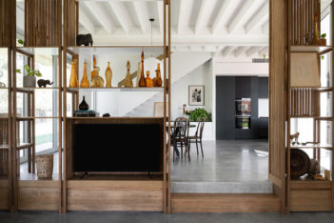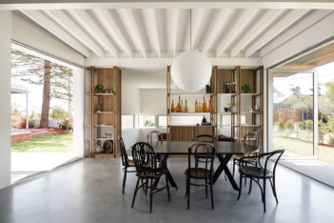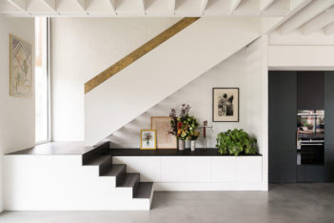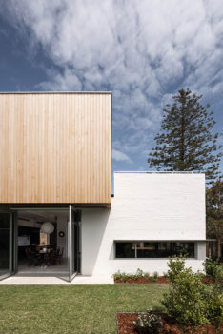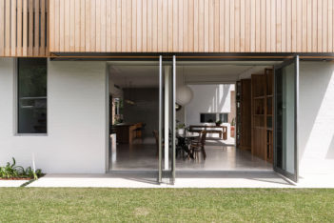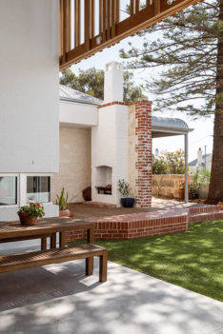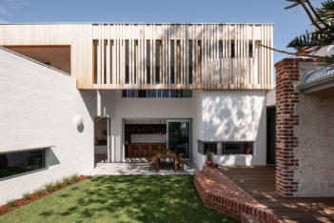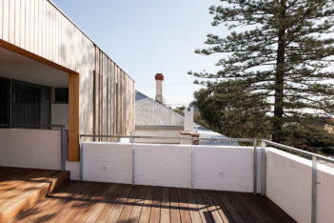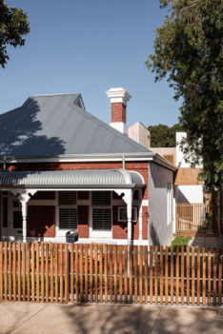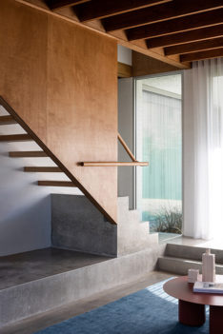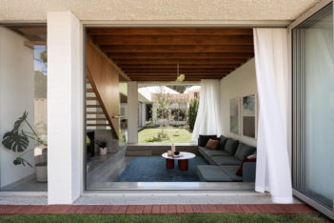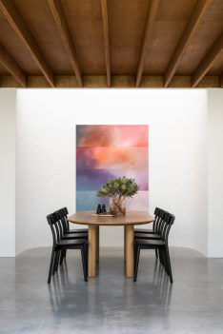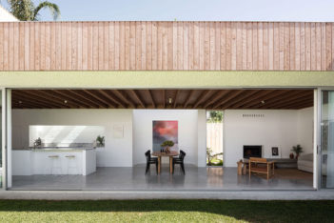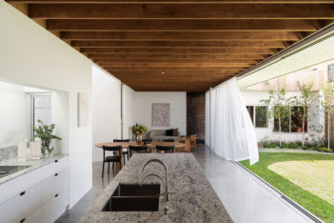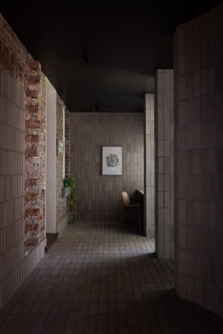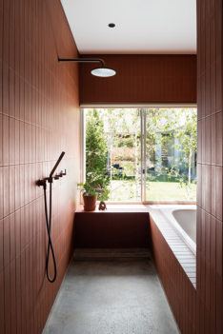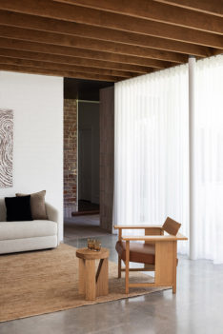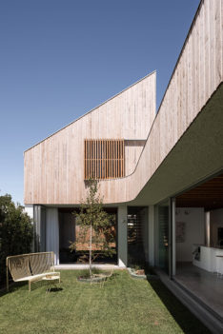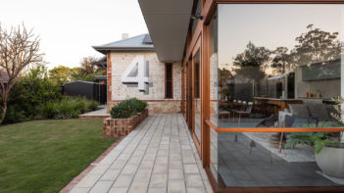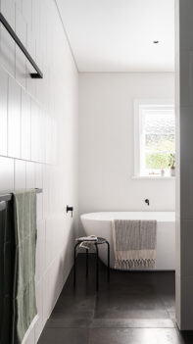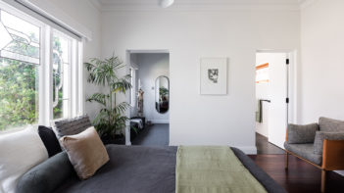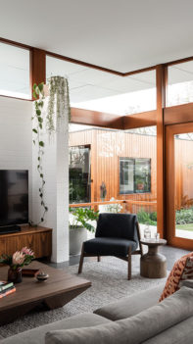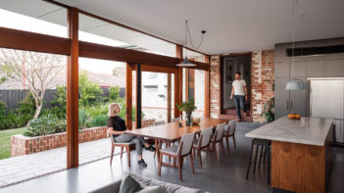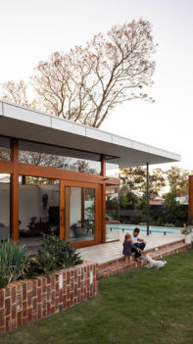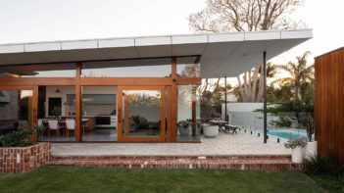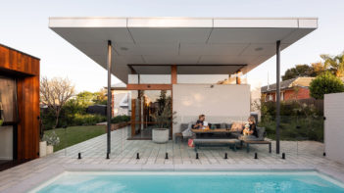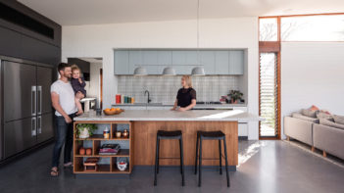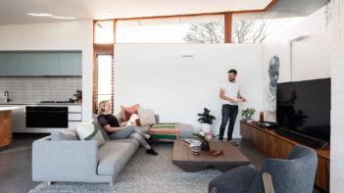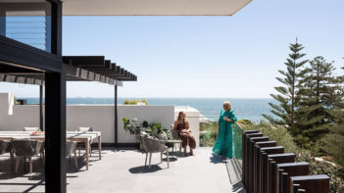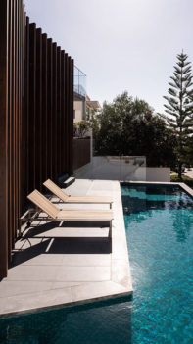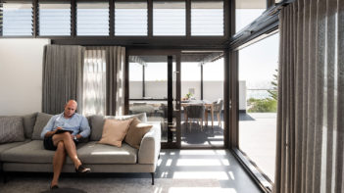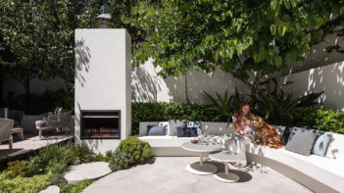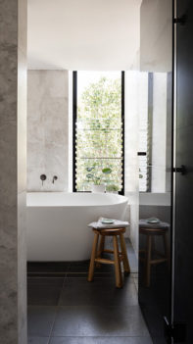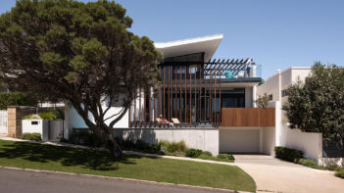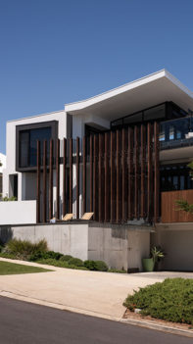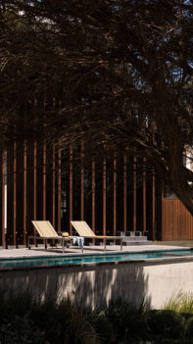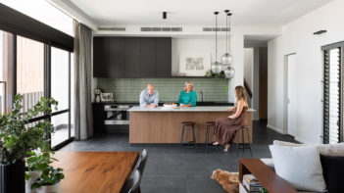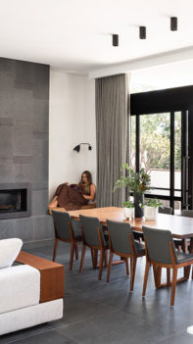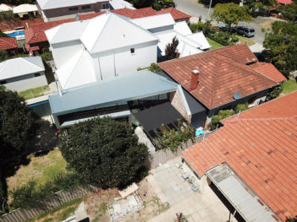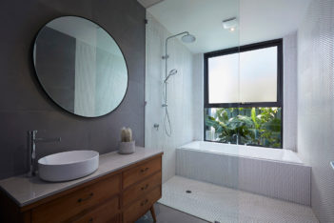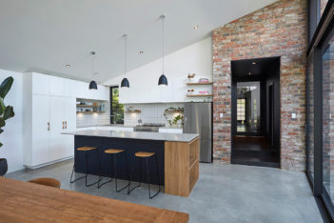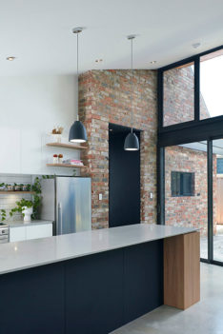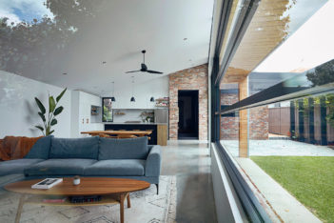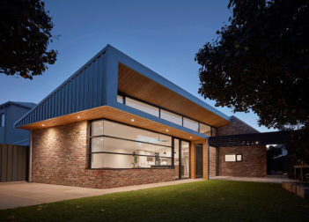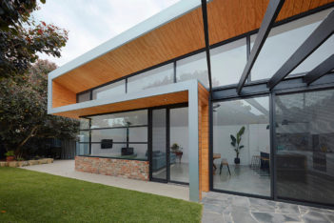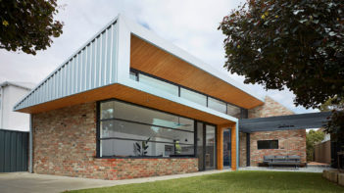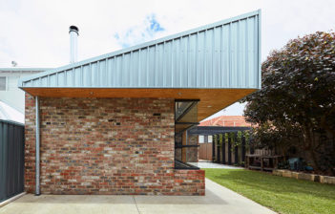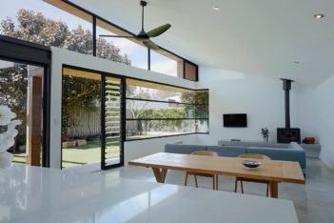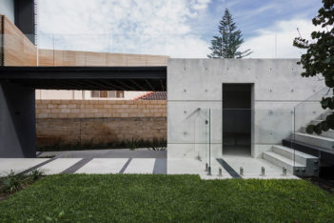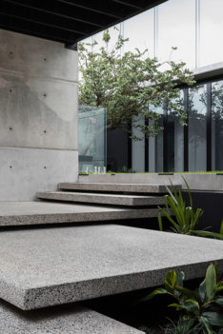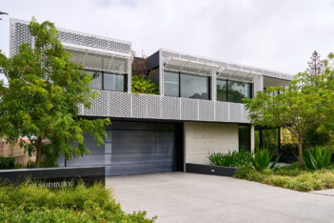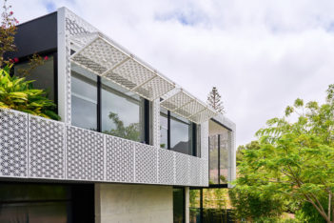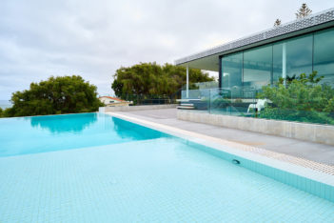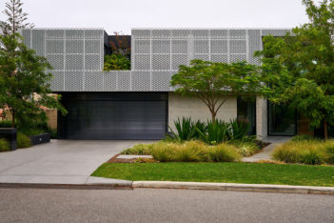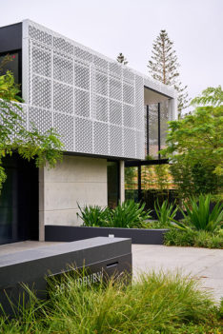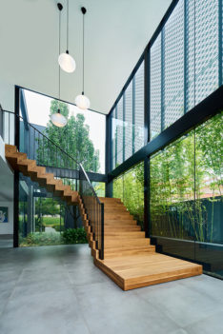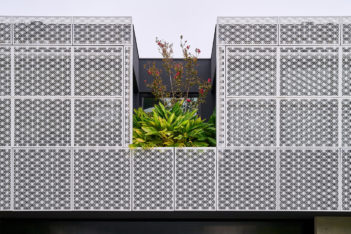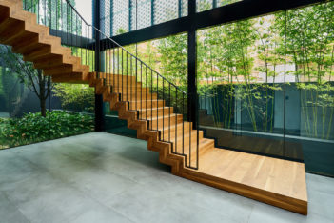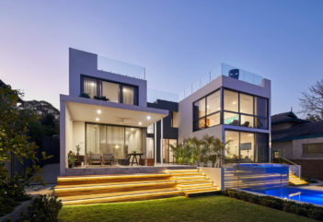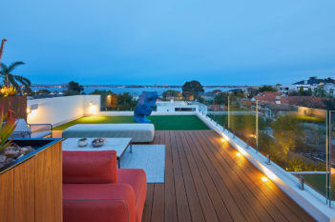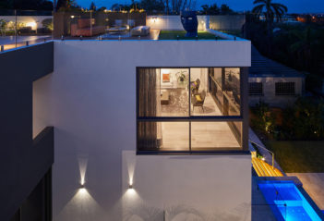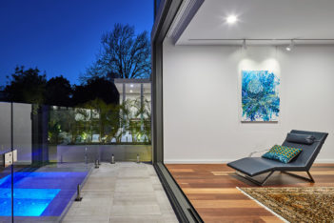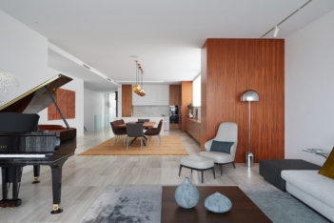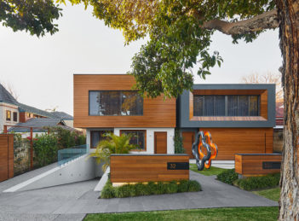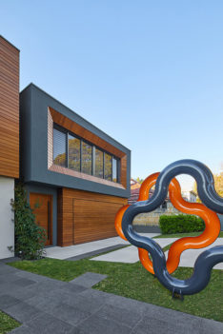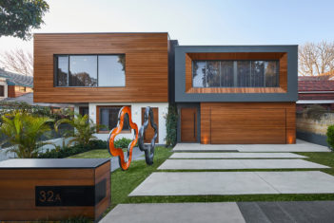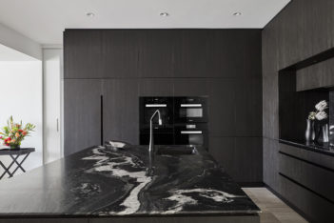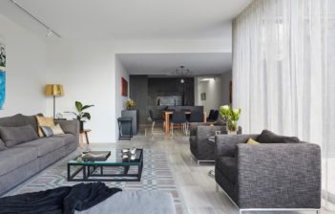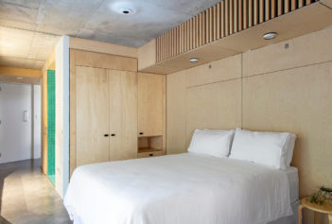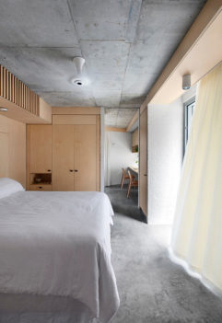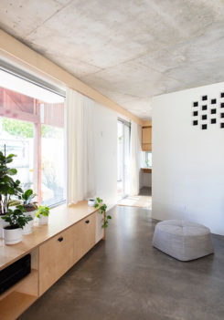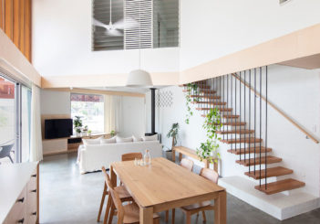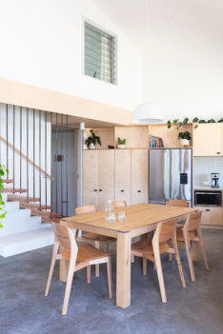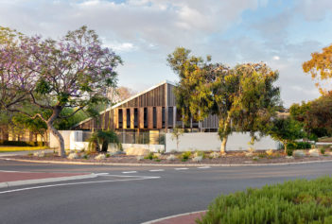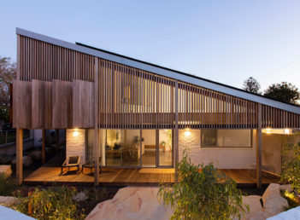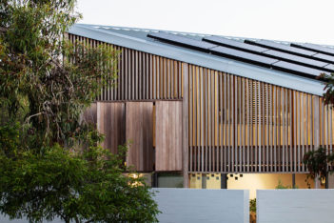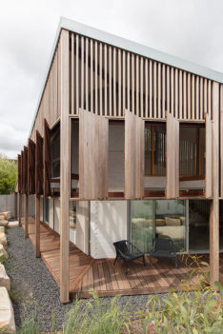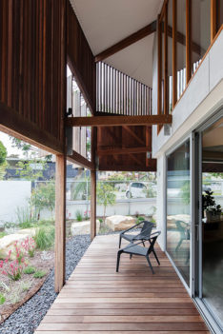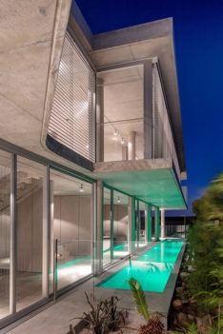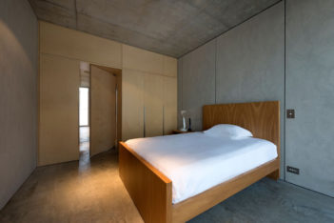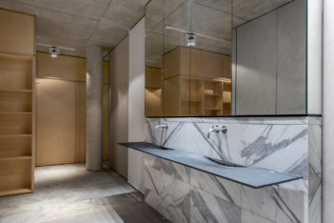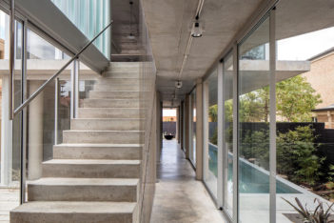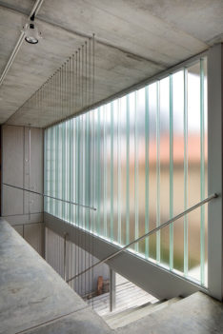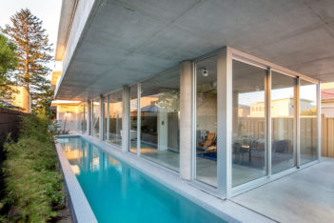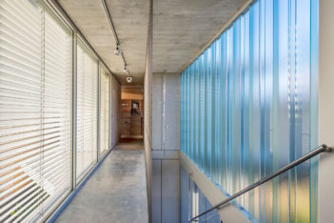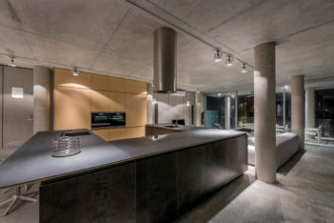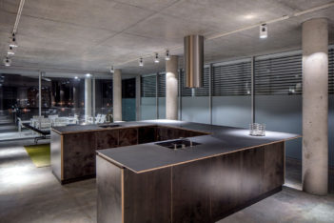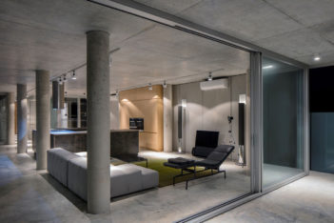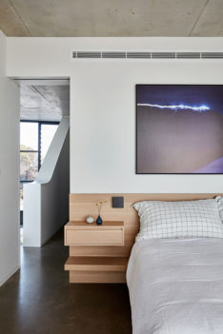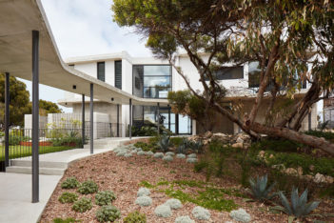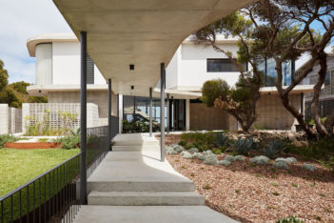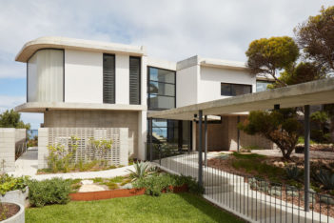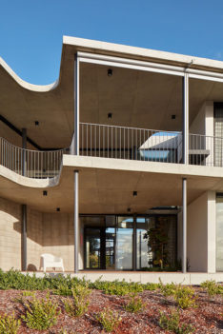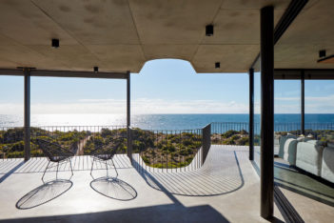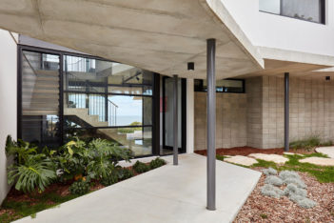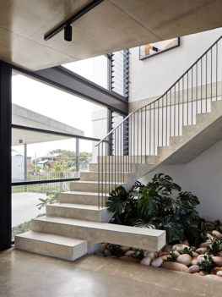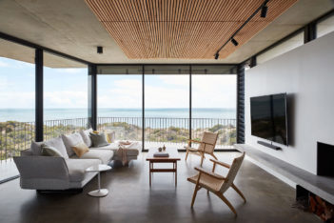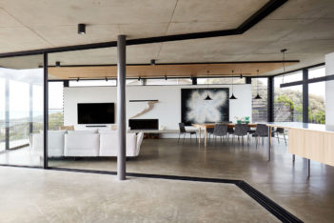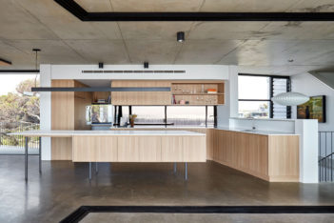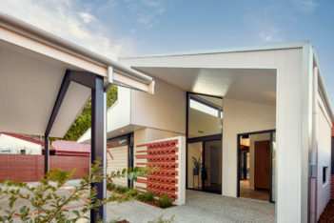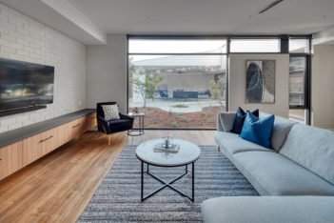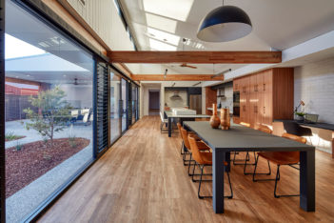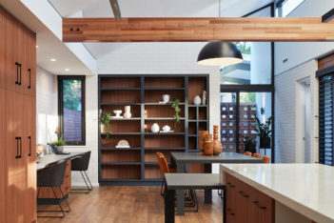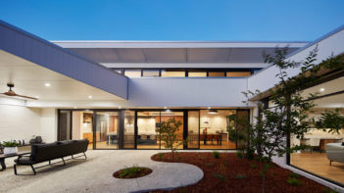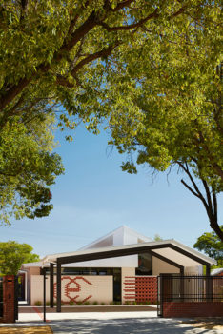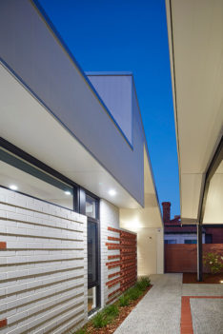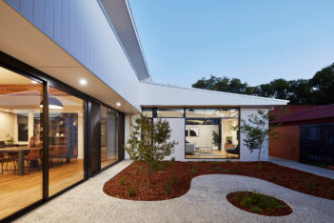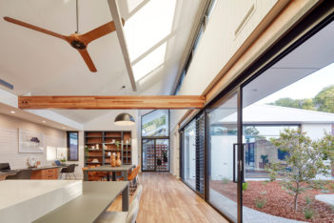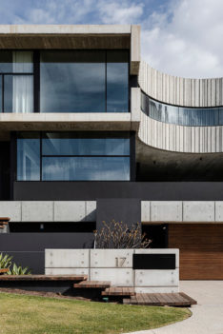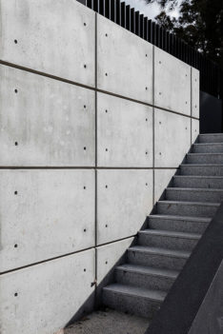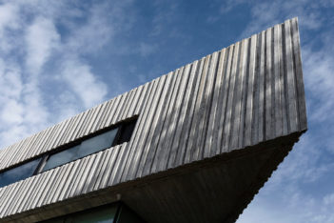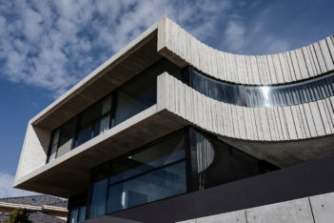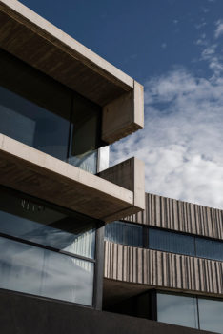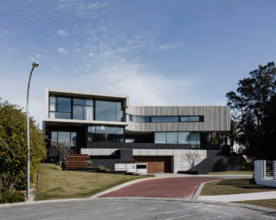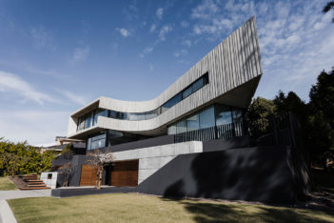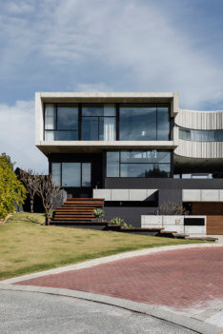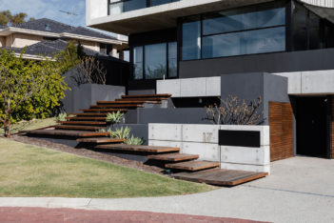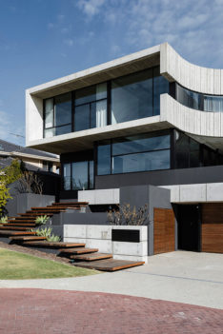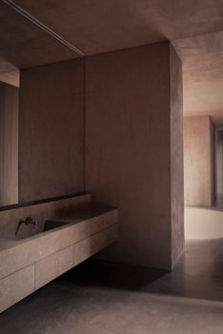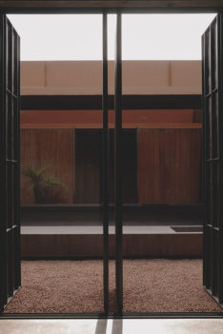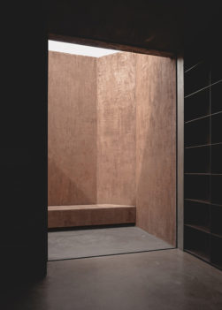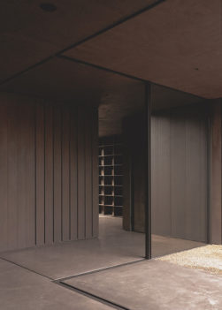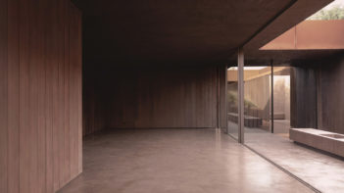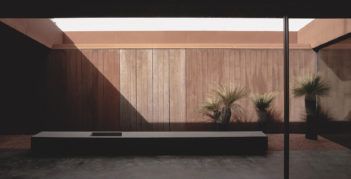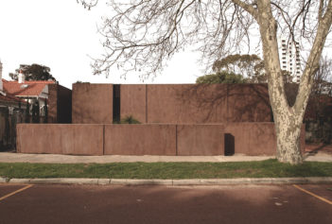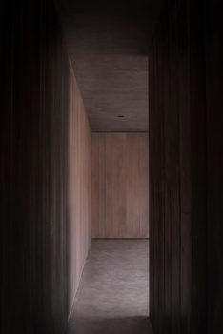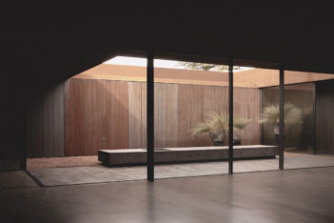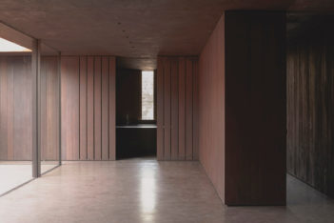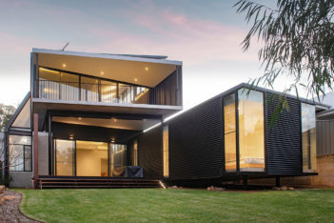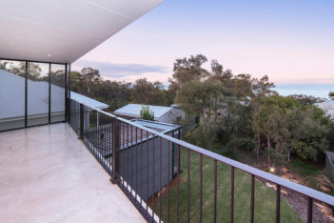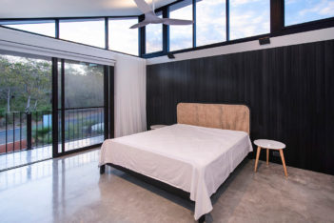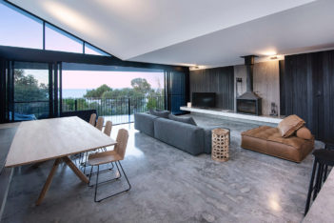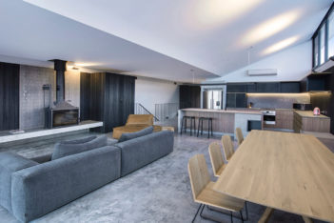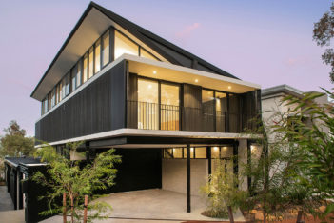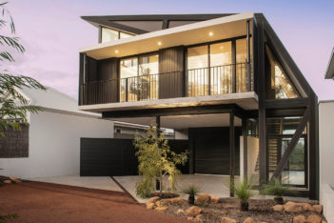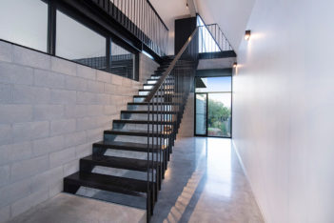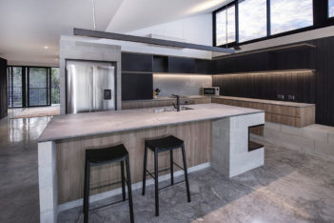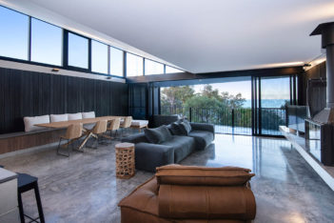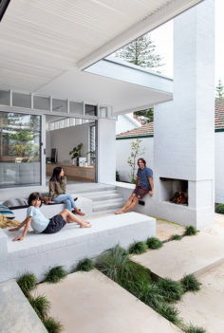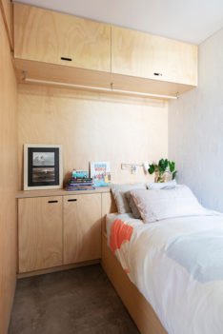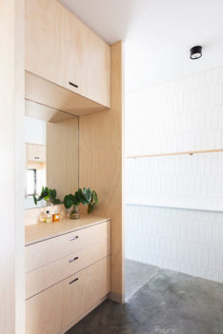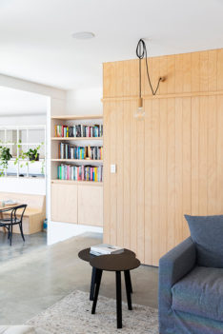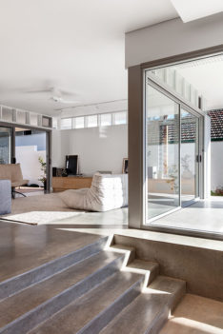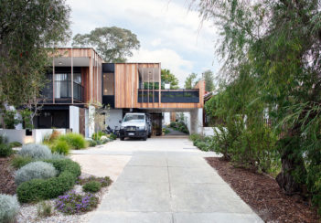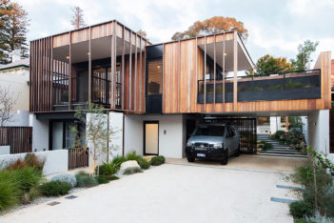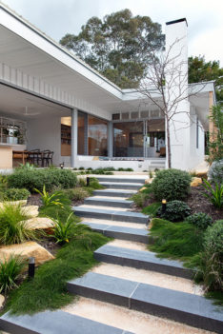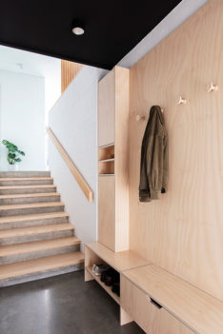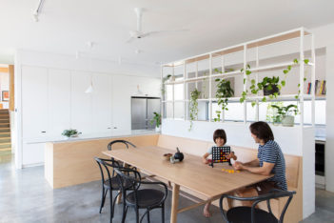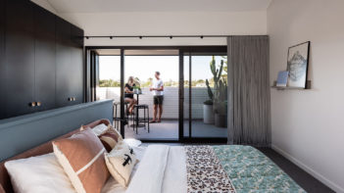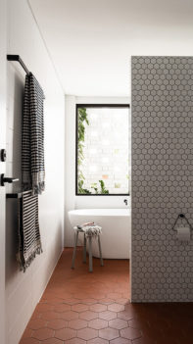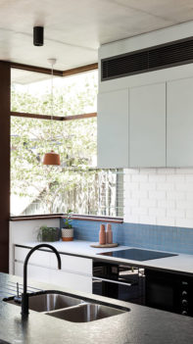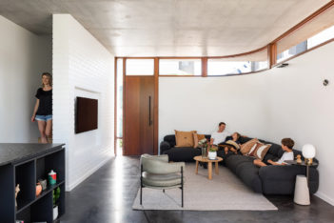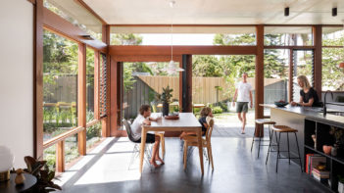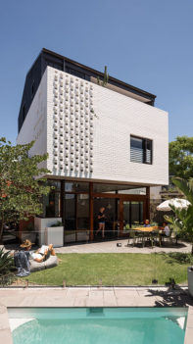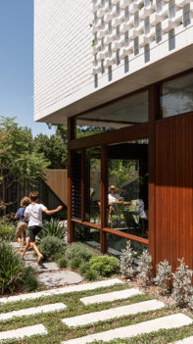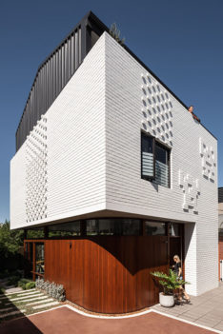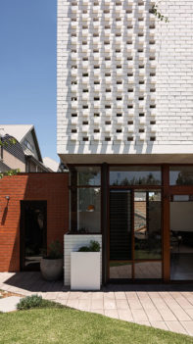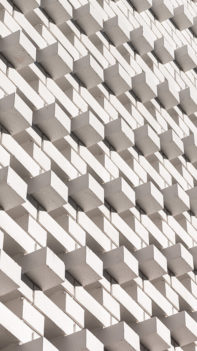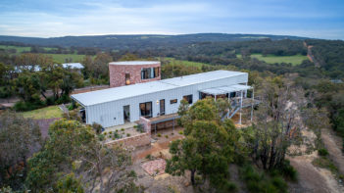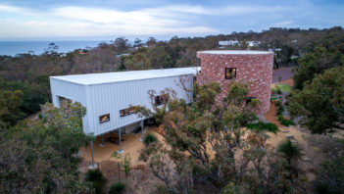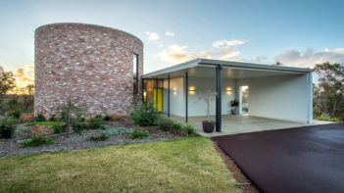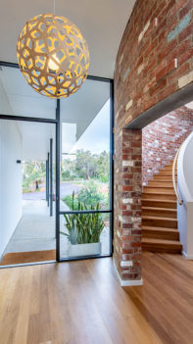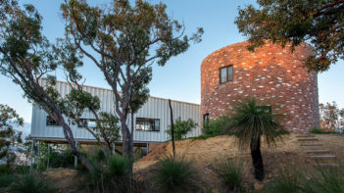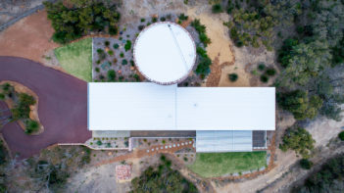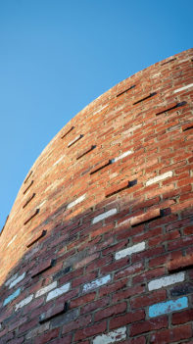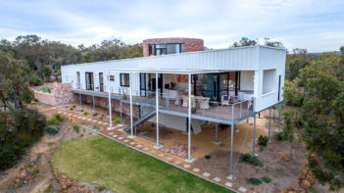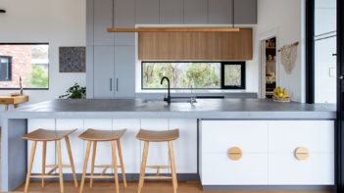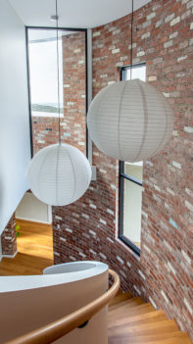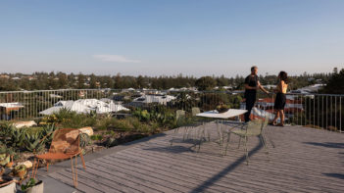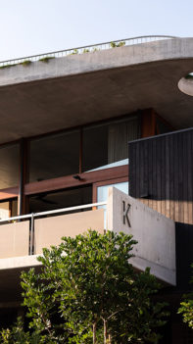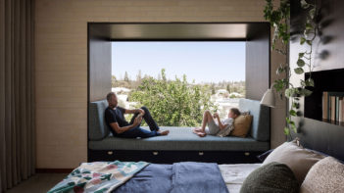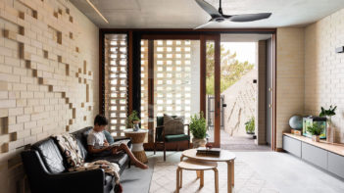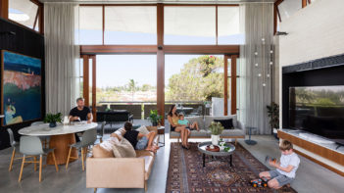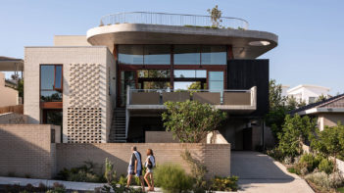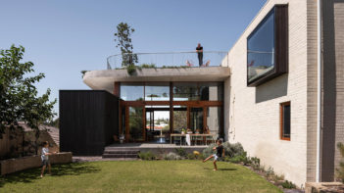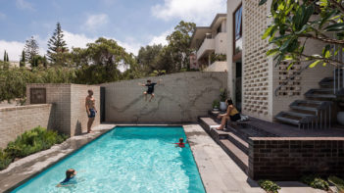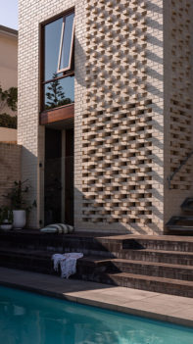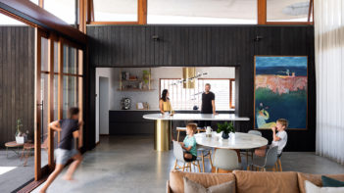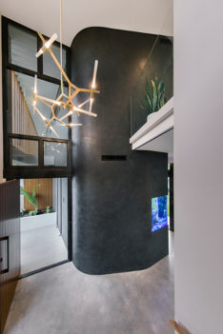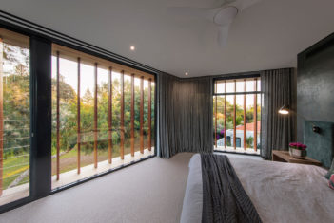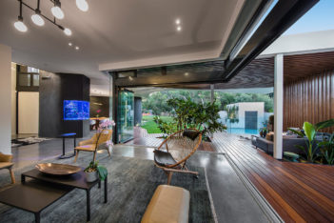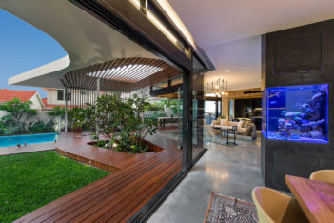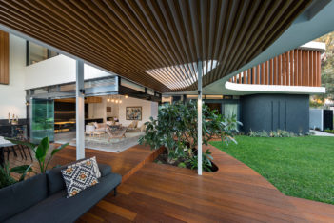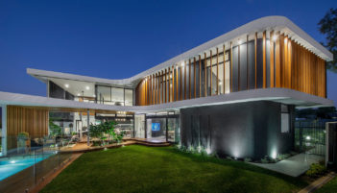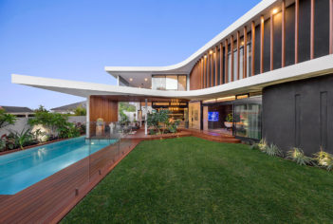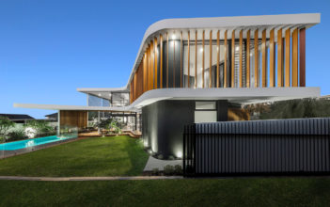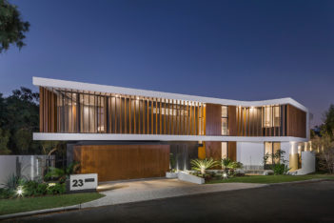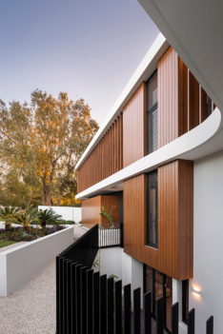2021
WA PEOPLE'S
CHOICE
AWARD
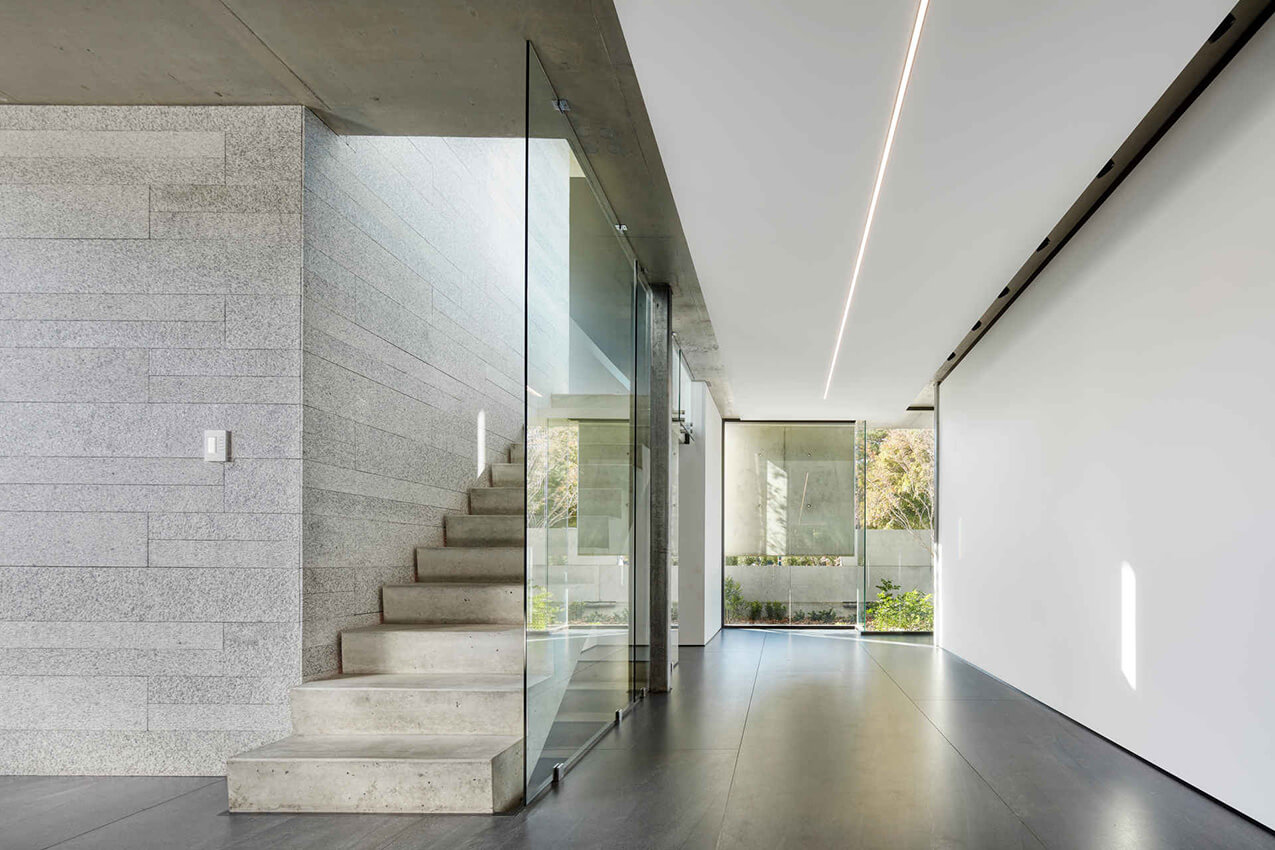
2021 WA People's Choice Award
Vote for your favourite house for the chance to win an overnight stay gift voucher thanks to The Westin Hotel.
Residential projects in the 2021 Western Australia Architecture Awards shortlist from both the Houses (New) and Houses (Alterations and Additions) categories are eligible for the People’s Choice Award.
This year 21 houses are in the running to become Western Australia’s favourite house.
Check out all the eligible projects below, pick your favourite and tell us in 25 words or less why it should win the WA People’s Choice Award.
The winning project will be announced during the 2021 Western Australia Architecture Awards on Friday 11 June, which is being held as a free virtual event. Register to watch the live announcement here.
voting has now closed – tune in to the livestream event to find out the winners!
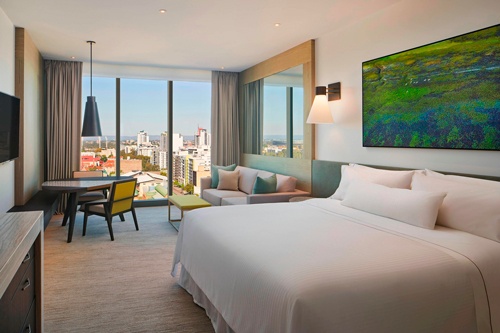
Prizes
Everyone who votes can then enter into the running to win an overnight stay at the Westin Hotel Perth.
Voting closes midnight AWST Friday 4 June 2021.
Terms and Conditions
One entry per person. Competition is open to Western Australian residents only. One winner will be selected based on the critera and sent the staycation voucher. The voucher entitles you to one overnight stay in a Delux King Room with buffet breakfast for two guests. Valid for redemption once The Westin Hotel Perth is reopen to the general public (post 30 September 2021). The prize is not transferable or exchangeable and cannot be taken as cash. Please allow up to five weeks for delivery of your prize. The promotor is not responsible for misdirected or lost mail.
Read the full terms and conditions here.
RESIDENTIAL ARCHITECTURE – HOUSES (ALTERATIONS AND ADDITIONS)
38 Shenton Road | Bos Architects
Built on the land of Yellowgonga’s group, of the Whudjuck Nyungar group
Bos Architects designed Alterations & Additions to seamlessly join a California bungalow style home to a disjunctive 80s extension, while adding contemporary elements. The result is a spacious and efficient living space, enhanced by an abundance of natural light.
A new Master ensuite, a refurbished family bathroom, and a new bedroom with adjoining new bathroom provide modern amenity to a high standard. Collaboration between the architect, client and interior designer resulted in a strong and classic aesthetic, blending existing period features with new contemporary elements. Unnecessary demolition was avoided and the new functional layout provides the groundwork for future additions to this elegant and welcoming family home.
The street façade is enhanced by a new garage and carport, which reflects the detail of the original structure. The contemporary design of a freestanding poolside cabana repeats the design of the new bedroom, and a covered patio and new landscaping complement the scheme.
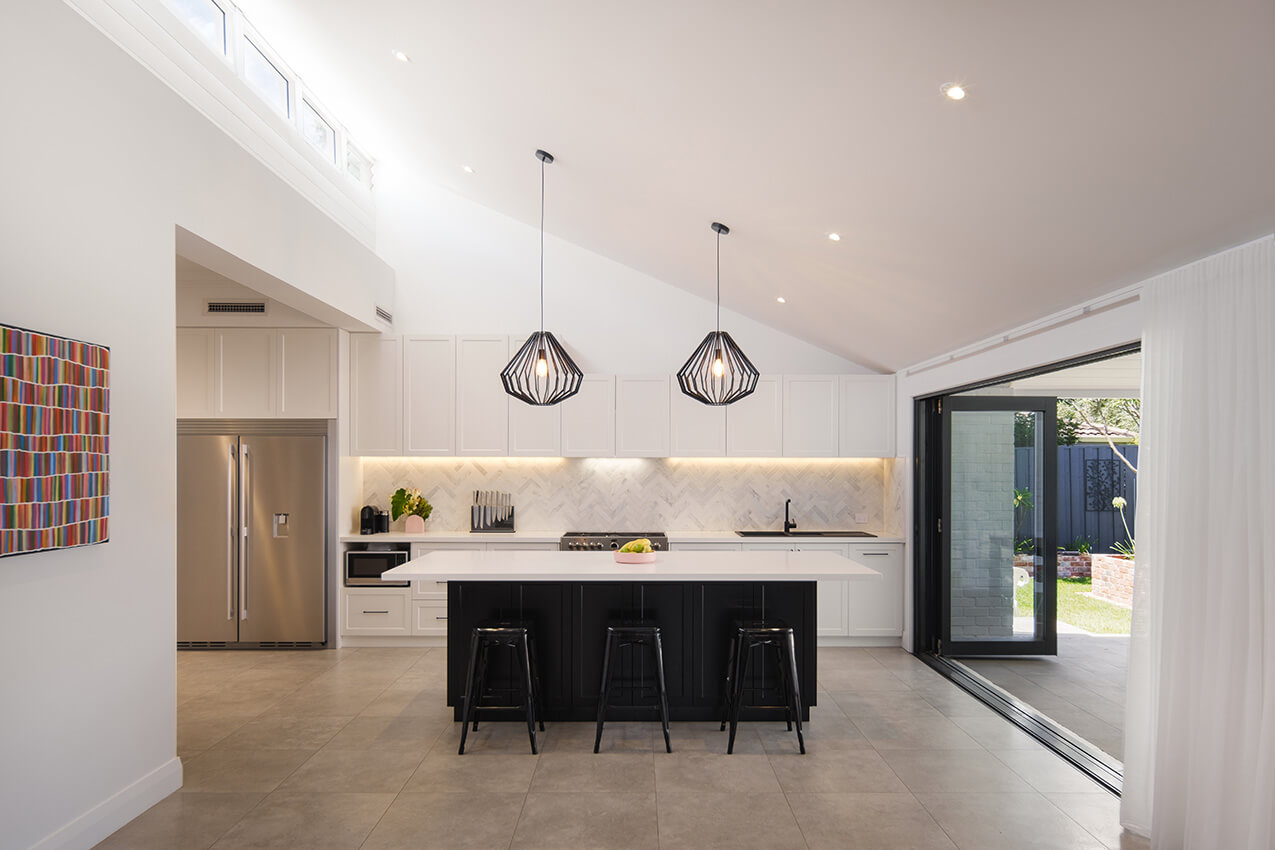
Garden House_Rule Street | spaceagency architects
Built on the land of the Whadjuk people of the Nyoongar nation
In making alterations and additions to an existing heritage limestone cottage in North Fremantle, our design approach was to reverse the figure/ground relationship, considering the outdoor areas as a primary ordering device, with the intention of creating strong connections to the garden.
The project is defined by a series of connections to garden spaces that activate both the front, back and belly of the house, in conjunction with a robust material palette of white painted brick, concrete and natural timber and tactile detailing.
The final composition of new and old provides the best of both worlds for our clients, being well suited to a modern lifestyle, while also preserving and maintaining the heritage fabric that characterises North Fremantle. Prioritising garden spaces is an inversion of the trend for larger houses on smaller blocks, often resulting in marginal outdoor spaces. Here the experiential qualities of space have been priveldged over quantity.
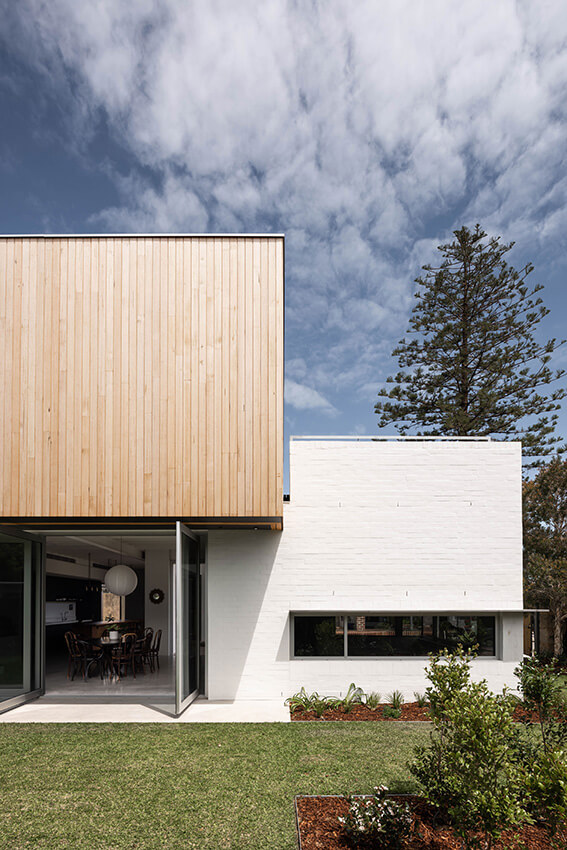
East Fremantle House | NIC BRUNSDON
Built on the land of the Whadjuk boodja people
The East Fremantle House is a contextually responsive addition to a heritage cottage. The most important part of this house is the space that is not built – specifically, a large northern void – a space for sun, light, sky, sound, and breeze to inhabit. The house then traces this edge, creating rooms with immediate connection to these elemental conditions.
On the northern face of the addition, the form is simple and linear, allowing the southern mass of the building to be an efficient connective living space, a ‘garden room’. On the southern face, the ancillary program elements are expressed as ‘lumps’ articulating the southern elevation.
This practice’s view of sustainability is that it is a first principles thing and not an applied technology. The garden gives appreciable amenity to the project and shows that a connection to our celestial sphere can shape the rhythms, patterns, and quality of daily family life.
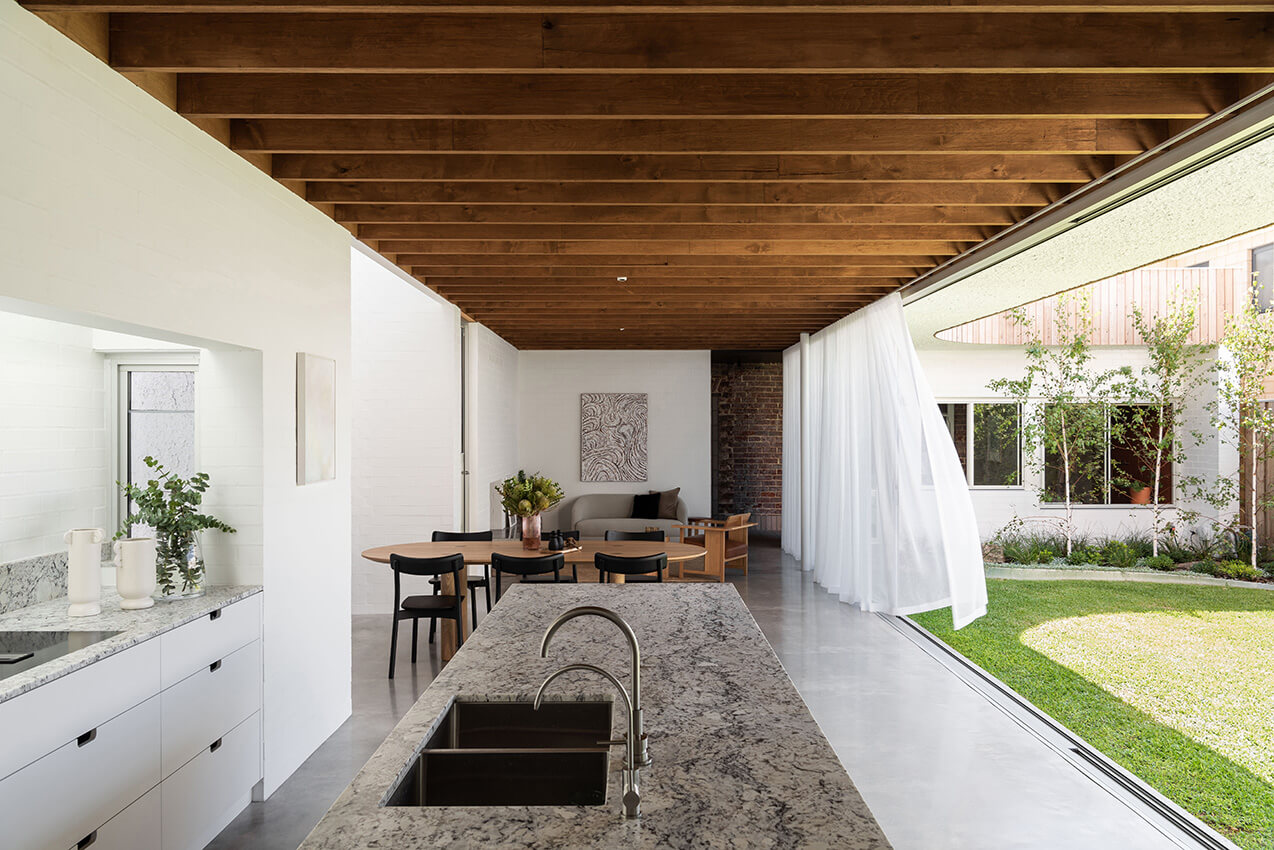
Nanhob Street | Klopper & Davis Architects
Set on a quiet residential street in the established suburb of Bayswater, Nanhob Street transforms a mid-century California bungalow into a light-filled and functional family home. Having lived in the house for over ten years, the client’s vision was to retain as much of the original charm of the house as possible, while accommodating the modern needs of their young family.
The front four rooms have been retained, gaining the new addition a significant setback and concealing it from the street. A clean palette of materials comprising painted white brick, warm timber and extensive glazing are sensitively juxtaposed against the original red brick house.
Large sliding doors connect with the thoughtfully landscaped garden and enable effortless entertaining and family time. Nanhob Street’s alterations and additions deliver extra space, light and amenity, while retaining the original charm and character of the house.
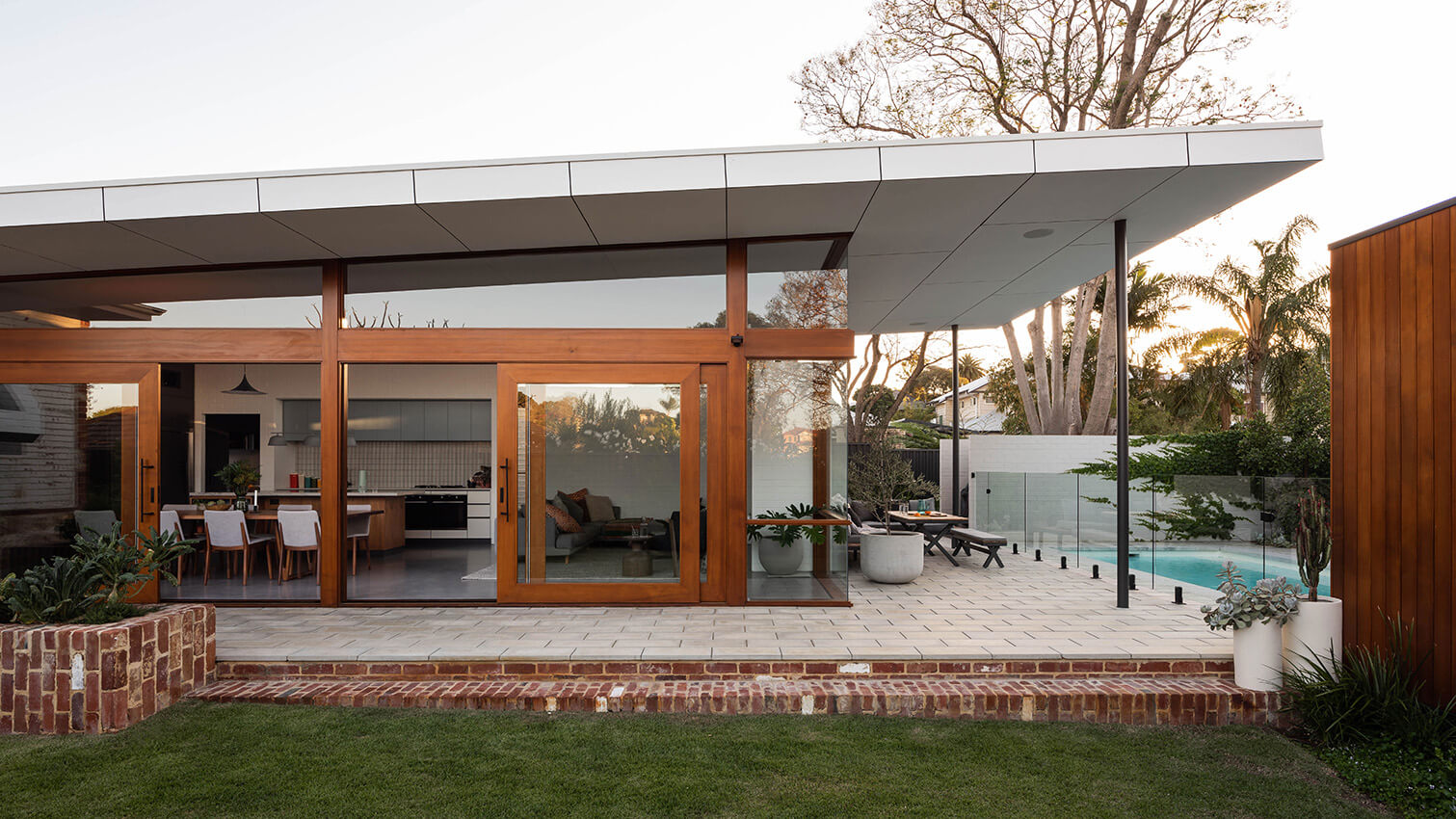
Beach Street | Klopper & Davis Architects
When called upon to provide the house with its new lease on life, Klopper & Davis Architects approached the project in true KADA spirit, providing the family with a home fit for their dreams.
The client brief detailed a love of the outdoors and, with teenage children, an important component was to connect the garden with the kitchen and internal living spaces. Seeking to fulfil this and an overarching vision for a more family-oriented home Klopper & Davis Architects took a holistic approach to the site, landscape and existing built elements.
Thoughtfully designed alterations and additions are extensive and maximise the potential of the site, redesigning the outdoor areas and flipping the spatial planning, placing living areas on the ground floor.
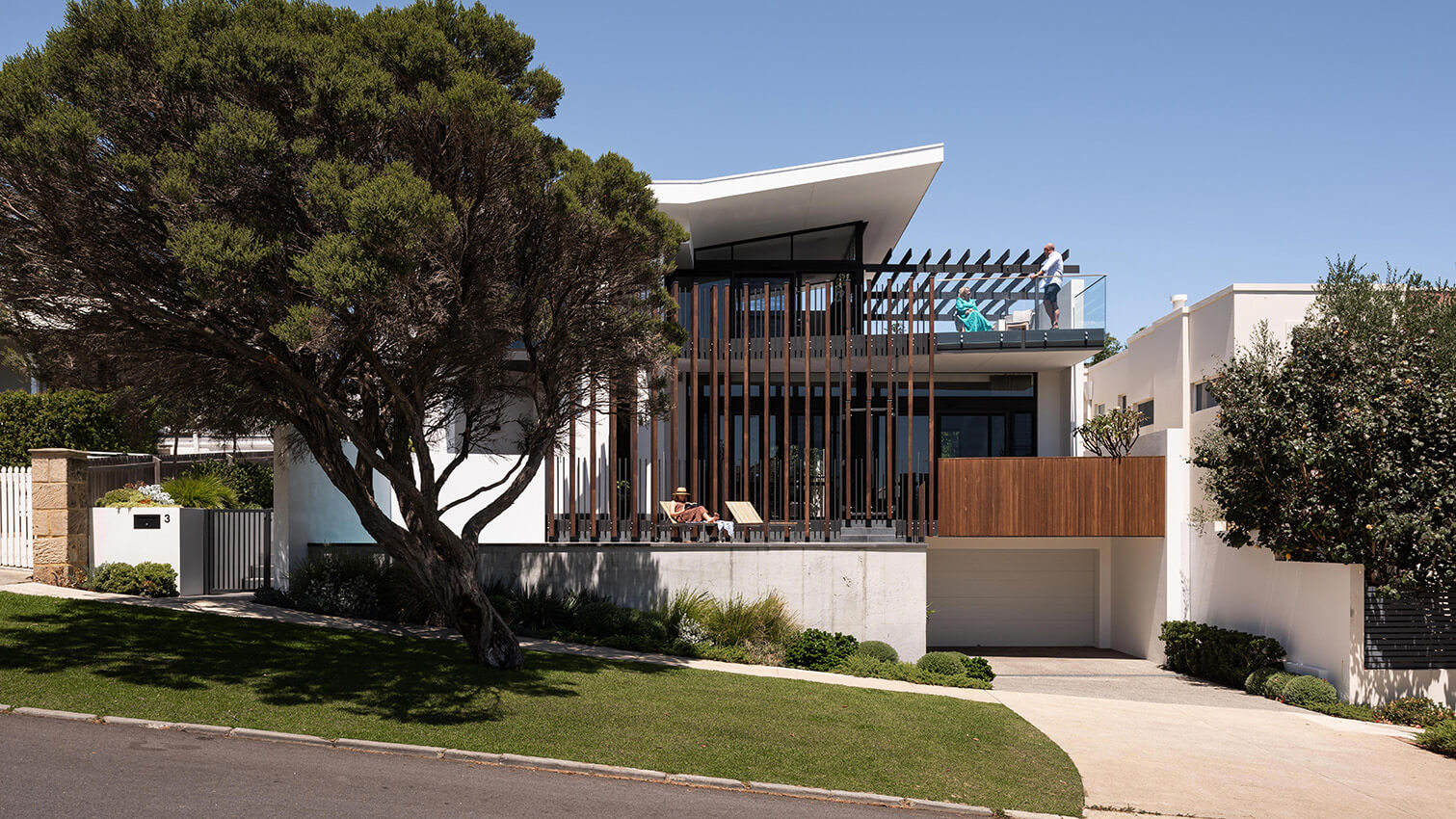
Sharp House | steelehouse architecture
The Sharp house additions provides a young family with a large light filled volume for their living areas. This shares the space of their yard through a high glazed wall which welcomes winter sun into the space and maximises the experience of their available lot area.
A trapezoidal plan allowed alignment with an existing central corridor whilst maintaining an appropriate balance between outdoor and indoor spaces. The interaction of this diagonal floor edge and the sloping roof provided opportunities for compelling forms about a relatively simple singular space.
The more intimate qualities of the existing house were rationalised and retained as the bedroom areas.
Wet areas fulfil the transition between this and the living areas about a dark tunnel which enhances the contrast.
The result is a potent space and form, which utilises the available lot size to maximum effect, in harmony with the natural environmental conditions.
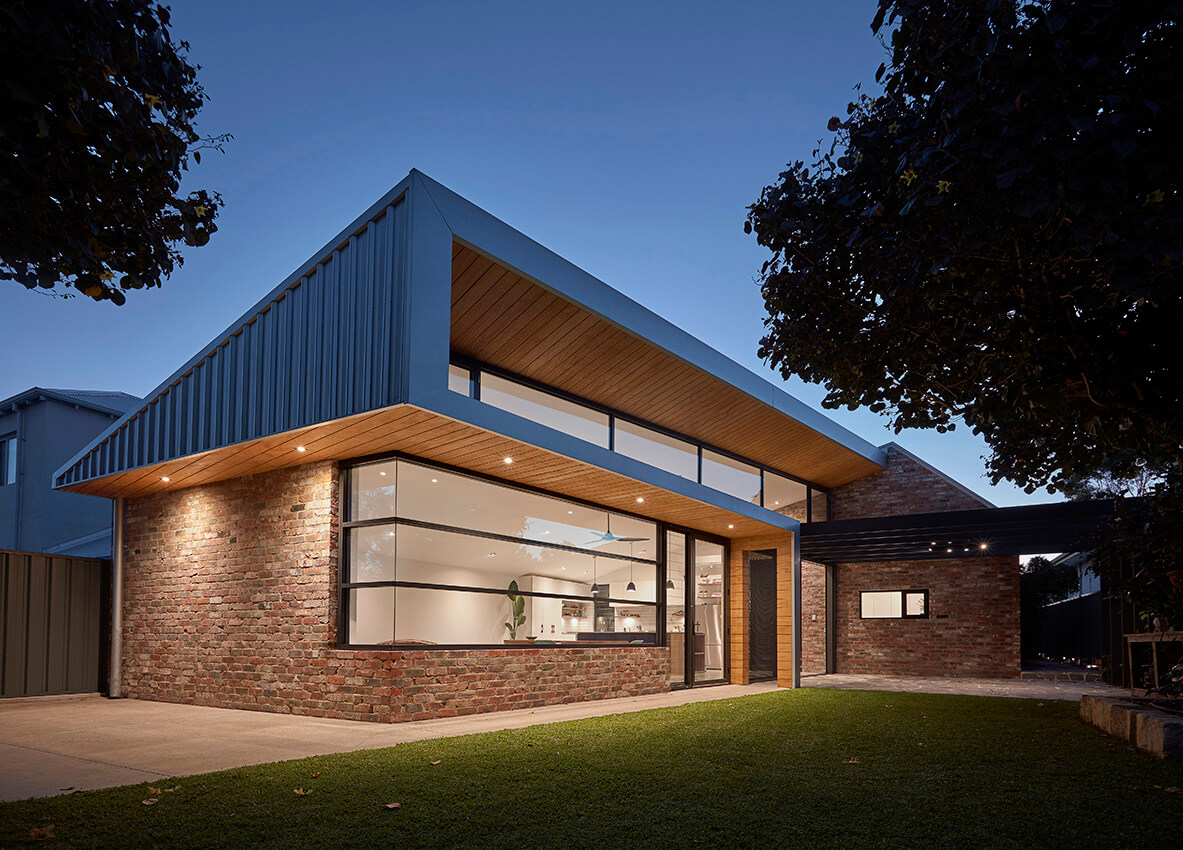
Beaconsfield House | Simon Pendal Architect
Built on the land of the Whadjuk people of the Nyoongar nation
The 1940’s worker’s cottage has been given new life and extended – stripped-back to its timber frame, jarrah floor and front verandah. Only subtle changes in plan were made to the cottage so that its integrity was maintained. It has been treated on its merits as thin, modest and direct. There is beauty in its basic quality.
The extension is best described as a series of cave-like chambers made from recycled brickwork. It feels weighty and its surfaces rustic. Light from above enters in a carefully orchestrated sequence giving the interior a soft glow and a sense of slow discovery. The final room in the sequence – the main bedroom – is an intense moment of climax. This room is more compressed than the others and is coloured in shades of light blue, indigo and deep bottle-green using lime-based paints and natural pigments. This house feels like a secret world in the suburbs.
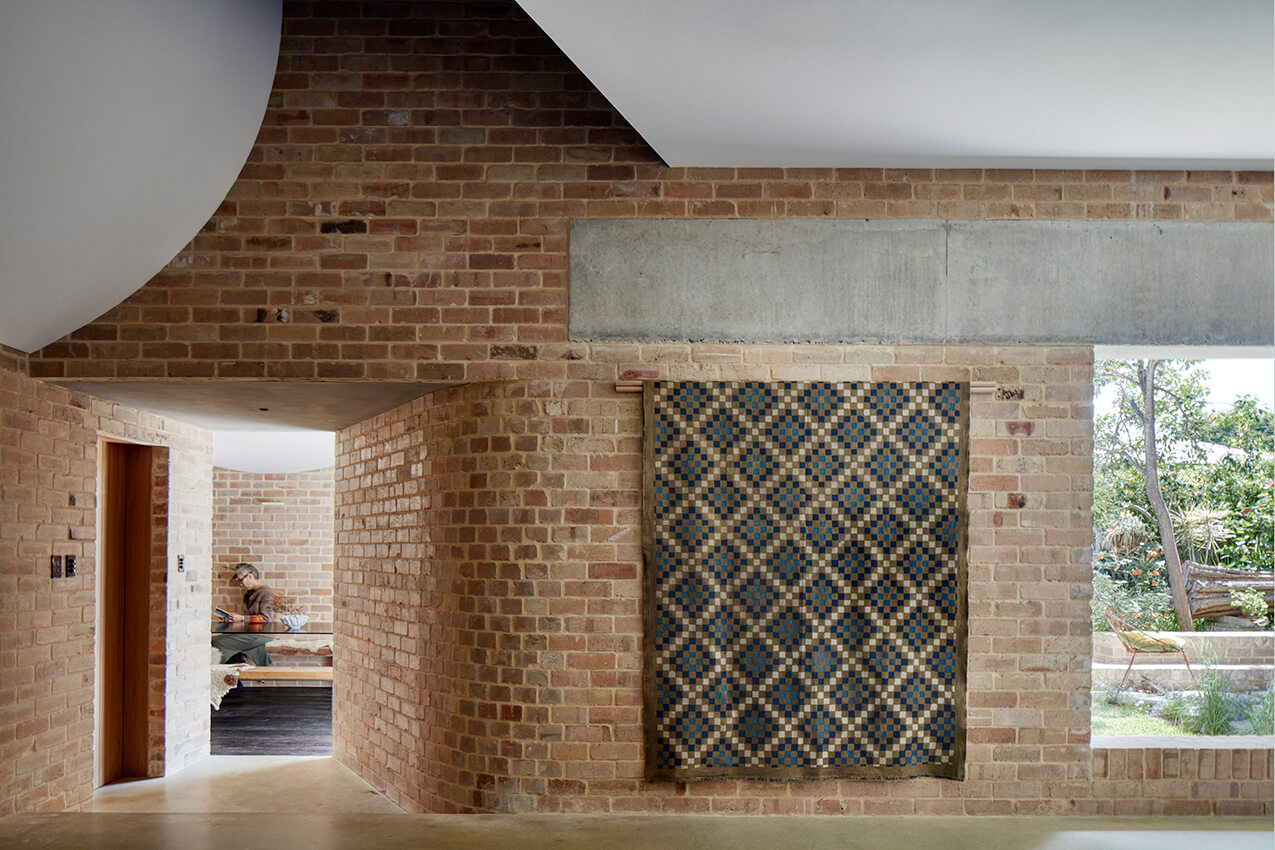
RESIDENTIAL ARCHITECTURE – HOUSES (new)
City Beach Residence 1 | Hillam Architects
This City Beach residence is the result of an extensive and very collaborative approach with our clients.The brief required a highly versatile family home that provided light filled spaces for an active, growing family to flourish. The client required a home that provided sufficient privacy from the street front and neighboring properties without compromising light and space.
Conceptually, the home blends Japanese & modernist-era influences with a restrained palette to create an uncompromising yet adaptable family home . Featuring white perforated-metal cladding, the front façade has a series of automated folding screens control privacy and light to the street front. At night, the perforations allow light to penetrate through, transforming the residence into a warm, glowing lantern.
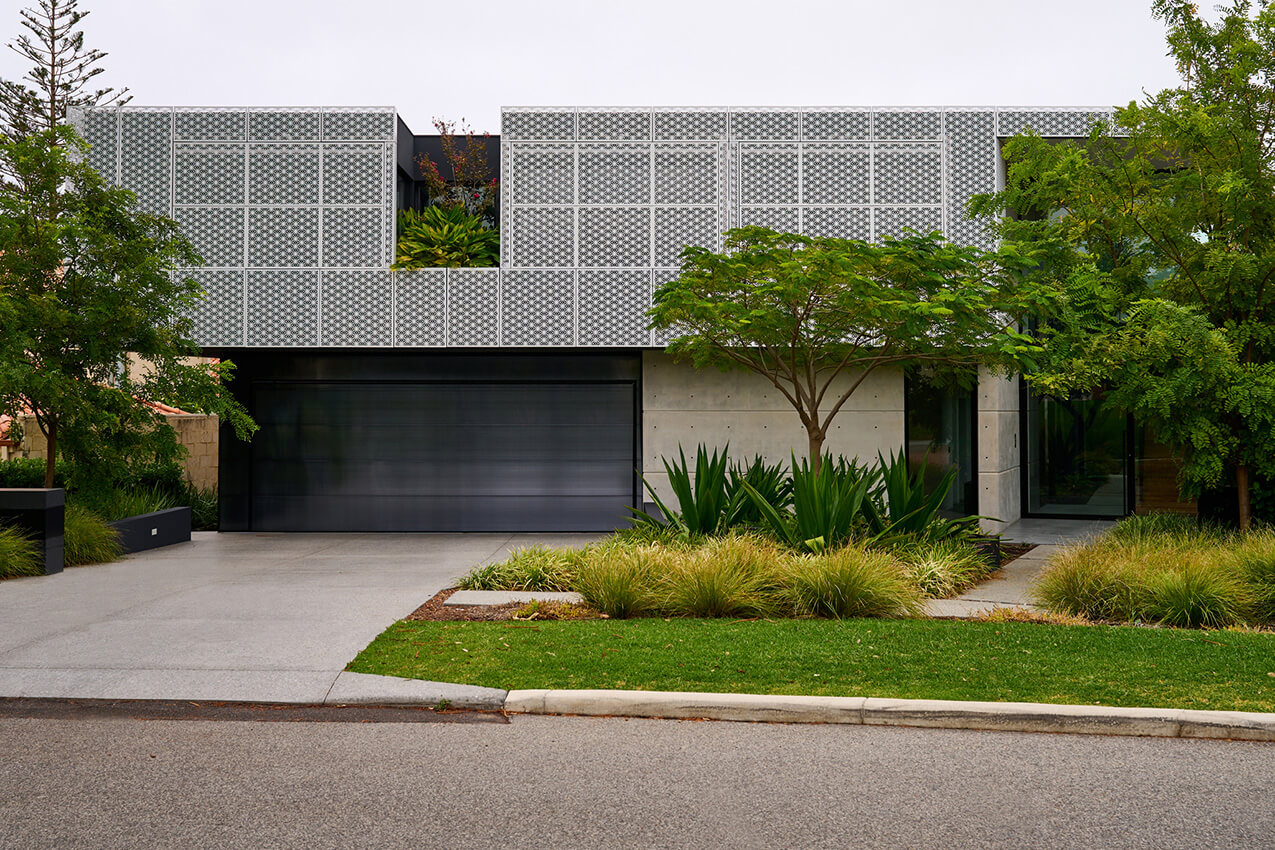
Ohana Residences | Shift Architecture
The Ohana Residences project was based on environmental values and aimed to create two unique residences with a shared open area. The result was a well-designed development, planned tri-dimensionally with a Yin-Yang relational concept which allows for privacy of each family whilst at the same time creating a sense of small community.
A sculpture between the houses encapsulates the concept of the “one, yet two” design. The residences integrate with the environment blending its contemporary architecture within a leafy streetscape whilst their roof terraces embrace the river and open up to the stars.
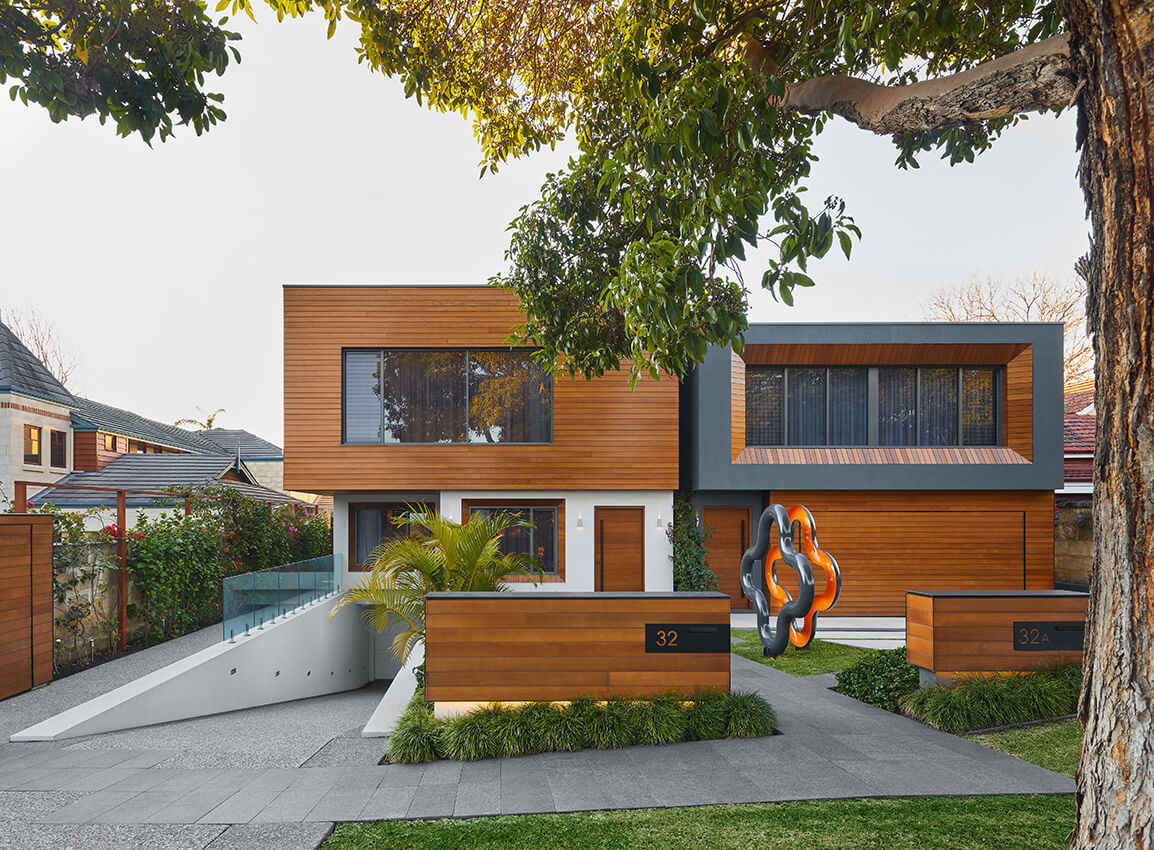
Macdonald Road House | Philip Stejskal Architecture
Built on the land of the Whadjuk People
This downsizer home – replacing a 1980s triplex – allows our clients to age-in-place and occasionally accommodate adult children.
Located on a prominent Applecross corner, our clients requested an iconic home, so we put the traditional verandah on steroids, protecting the interiors from sun and prying eyes.
The tallest, middle section addresses the roundabout, while the roofline tapers down towards its neighbours. A solid brick fence and spotted gum veil enhance the sense of quiet and retreat that permeates the house.
Passive solar and Passivhaus principles ensure year-round comfort inside. In summer, cross ventilation is assisted by brick perforations in the central core, while the house is tightly sealed for winter warmth, with constant fresh air delivered via a heat recovery ventilation system.
This house illustrates our intention to deliver architecture that benefits our clients and the surrounding community; by creating buildings that are generous in their interaction with the public domain.
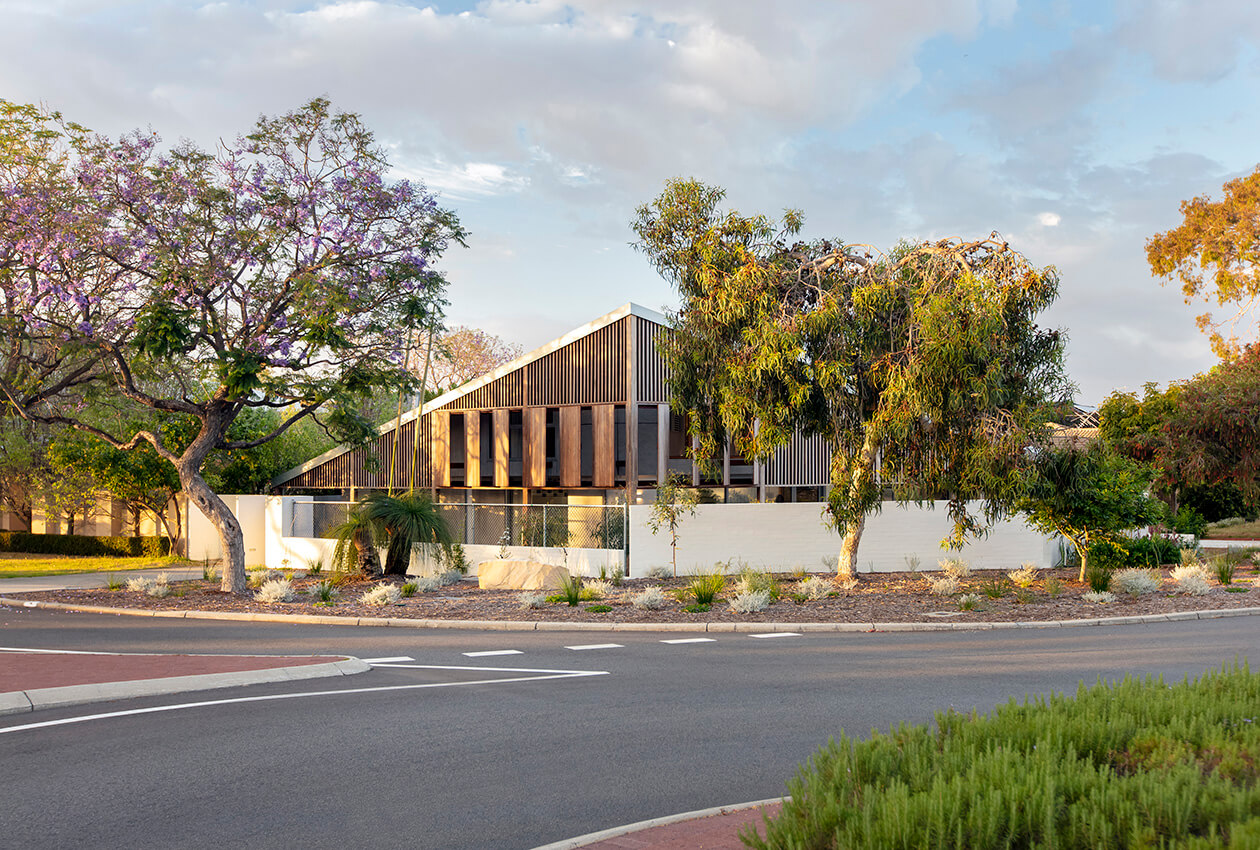
North Beach House | Tim Wright Architect
- The site is on the crest of the original coastal dune, James Street North Beach.
- There is a spectacular upper-level view to the South and a lesser extent to the West.
- The house is two levels with the main living areas on the upper level and secondary living areas on the lower level.
- The plan is two pavilions connected by the stair and entry lobby.
- The site is reasonably exposed to the afternoon sun, the sea breeze and at times winter storms.
- Operable external sun control blinds moderate the setting Western sun.
- The house is constructed entirely of masonry and concrete for an entirely minimal maintenance and durable structure.
- The concrete roof is a massive cooling and secure structure, that is an extremely durable element against all manner of weather.
- The vegetation is coastal dune and is embraced in all garden areas.
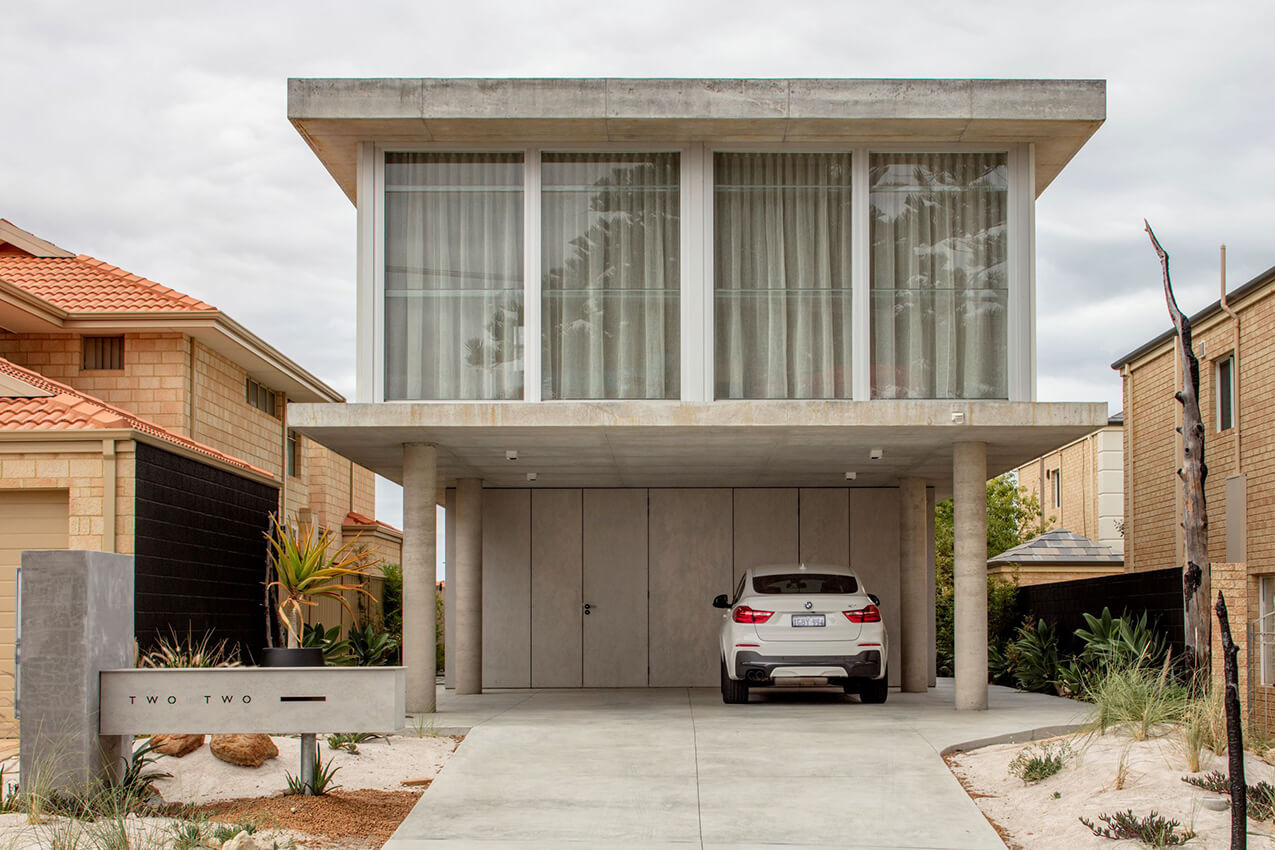
Dawesville House | Tim Wright Architect
- The spectacular ocean front site is on an original coastal dune, with fabulous views facing due West, with no built form between the site and the ocean.
- The house is two levels with the main living areas on the upper level and secondary living areas on the lower level.
- The upper level living and kitchen is activated by large sliding glass doors to combine the internal and external spaces as one integrated living area for all weather except for the most inclement.
- The site is extremely exposed to the afternoon sun, the sea breeze and very hostile winter storms.
- Operable external sun control blinds moderate the setting Western sun, and the sea breeze. These are a slightly open weave to enable afternoon views of the ocean whilst giving full protection.
- The house is constructed entirely of masonry and concrete for an entirely minimal maintenance and durable structure.
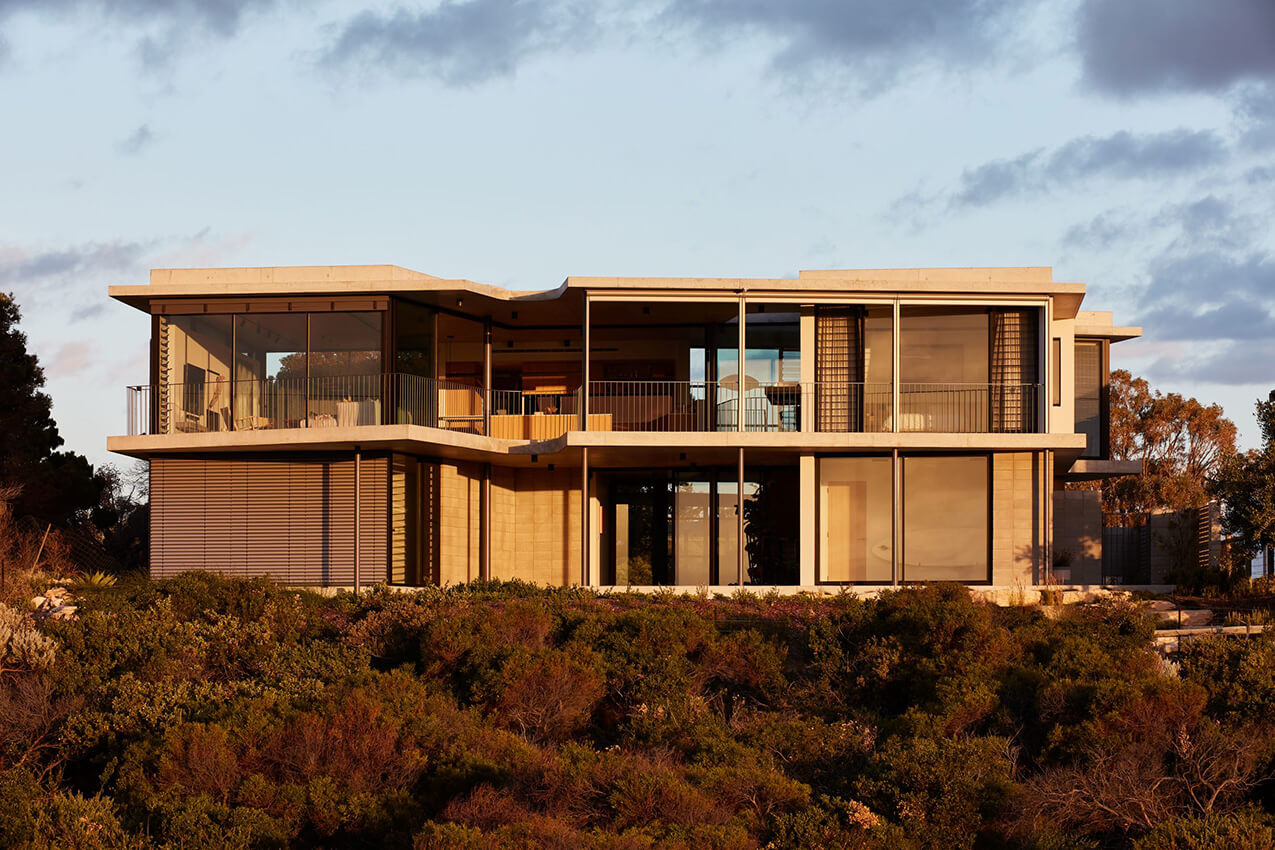
Emmanuel Community House | Lanigan Architects
The Emmanuel Centre needed to house several people within its care in a purpose built home for independent, community living. Designed to accommodate the learning and sharing of independent living skills to allow residents to transition into the wider community.
The design brief was aspirational. The Emmanuel Centre hoped to provide a sense of home and sanctuary for its residents within a quality building that was sustainably designed, robust and low maintenance. The results have well exceeded our expectations, fulfilling our functional needs but also creating a wonderful spatial environment that will serve our purpose for many years to come.
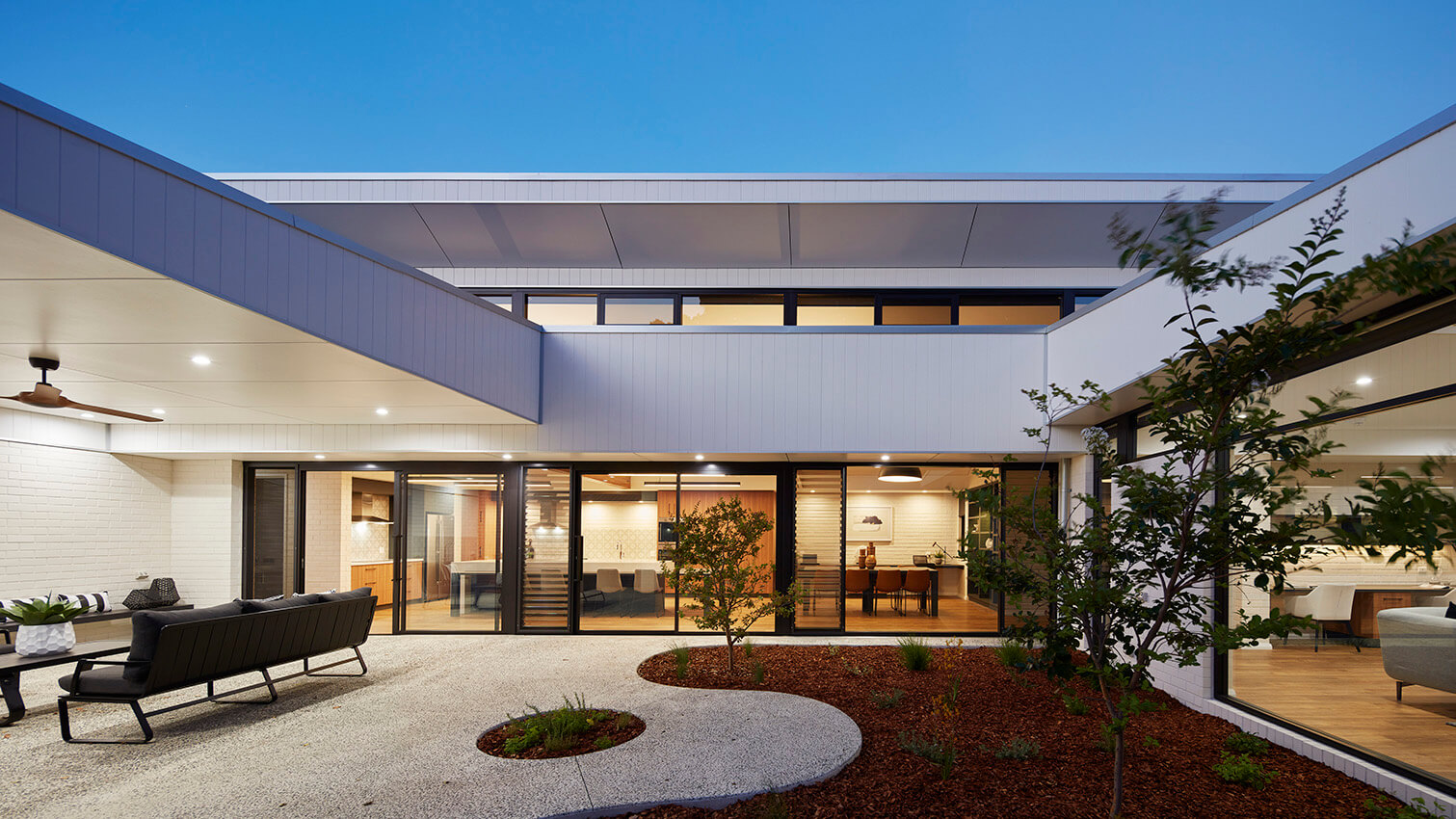
City Beach Residence 2 | Hillam Architects
This bold architectural statement marks a new level for residential design in Western Australia.
The striking, three-story single residence pushes a restrained palettte of ribbed concrete to its limits. The upper floor expresses itself as a raw concrete shell, meticulously detailed to create a textural form; seemingly floating over an expanse of frameless glazing.
At the front of the house, a tiered, landscape pathway navigates the constraints of a sloping site and leads one up to the entry foyer. Below, the basement podium houses ample car parking and ancillary spaces as per our clients’ request.
The bedroom and gym wings at ground level wrap around the pool area to create privacy and intimate entertaining spaces. The dynamic form of the first floor is orientated to ensure the living spaces enjoy framed views of the Indian Ocean.
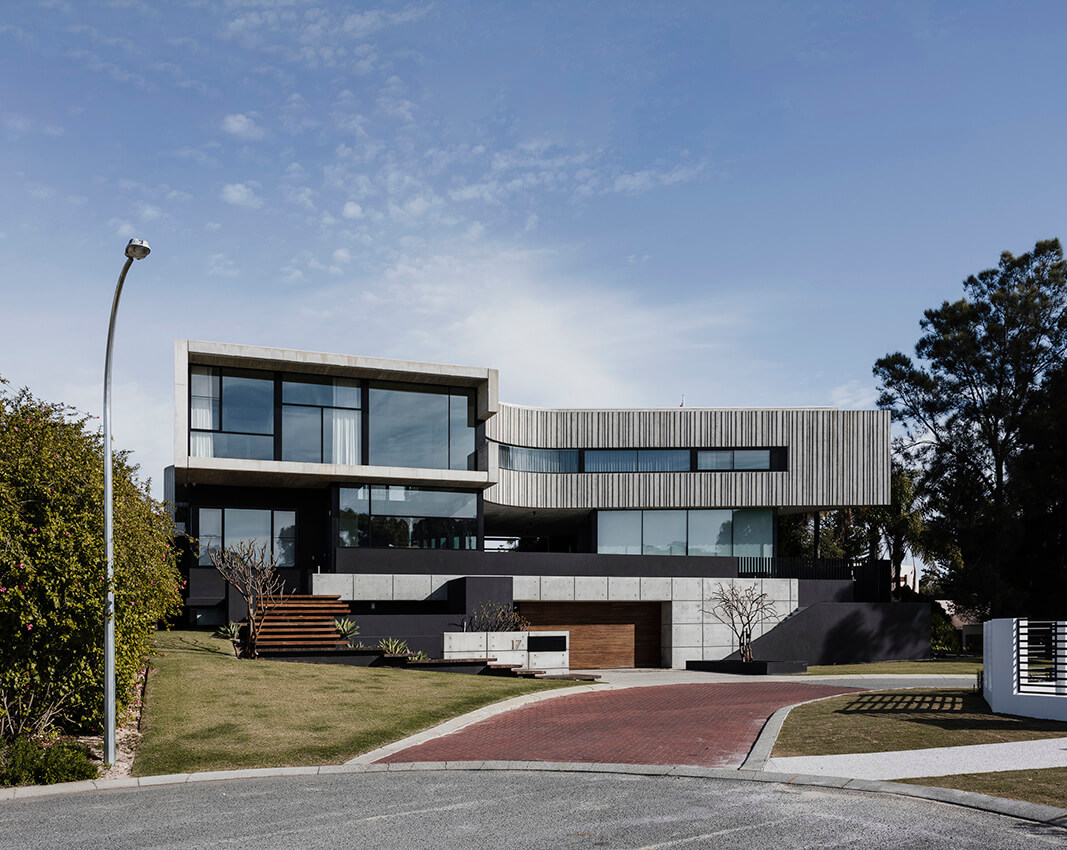
Enclosed House II | MORQ
A couple looking towards retirement came to us in search of a house that could provide a place of refuge to live and work peacefully and privately. A house for two, but also a place for many, to host friends and family gatherings. It was also to support their travelling lifestyle: “a glorified lock-up-and-leave” in their own words.
Our design response to the brief and site condition emerged as a singular intent: a semi-outdoor public space enclosed by a layer of private spaces.
This public space is centrally located within the house, and is defined by an enveloping rhythm of weathered steel planks. Open to the sky and framing the views of surrounding trees, it hosts the living areas and has the light condition and connotation of an outdoor space.
The selected palette of raw weathered materials and finishes celebrates the unique mineral landscape of Western Australia.
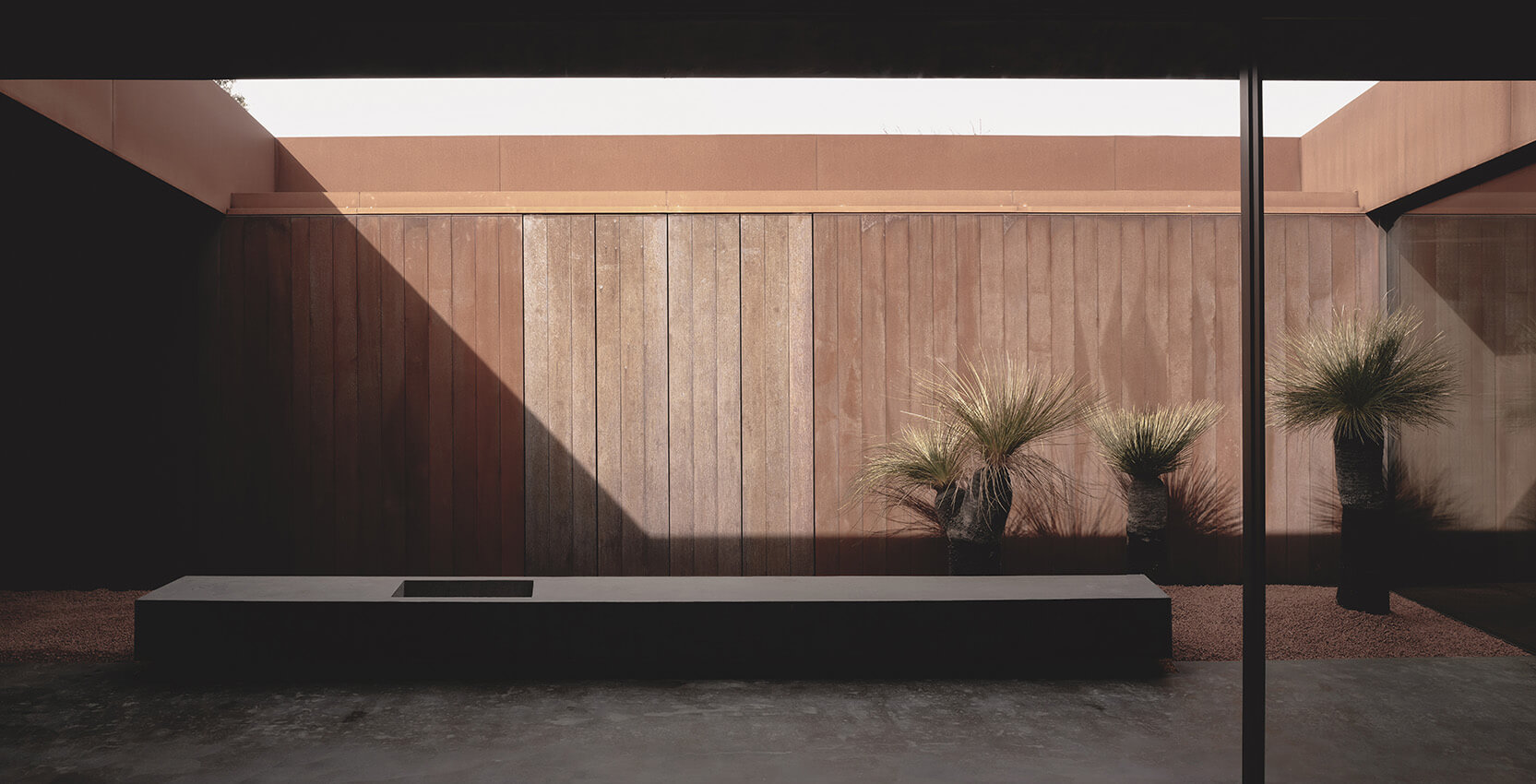
Forest Beach House | Craig Steere Architects
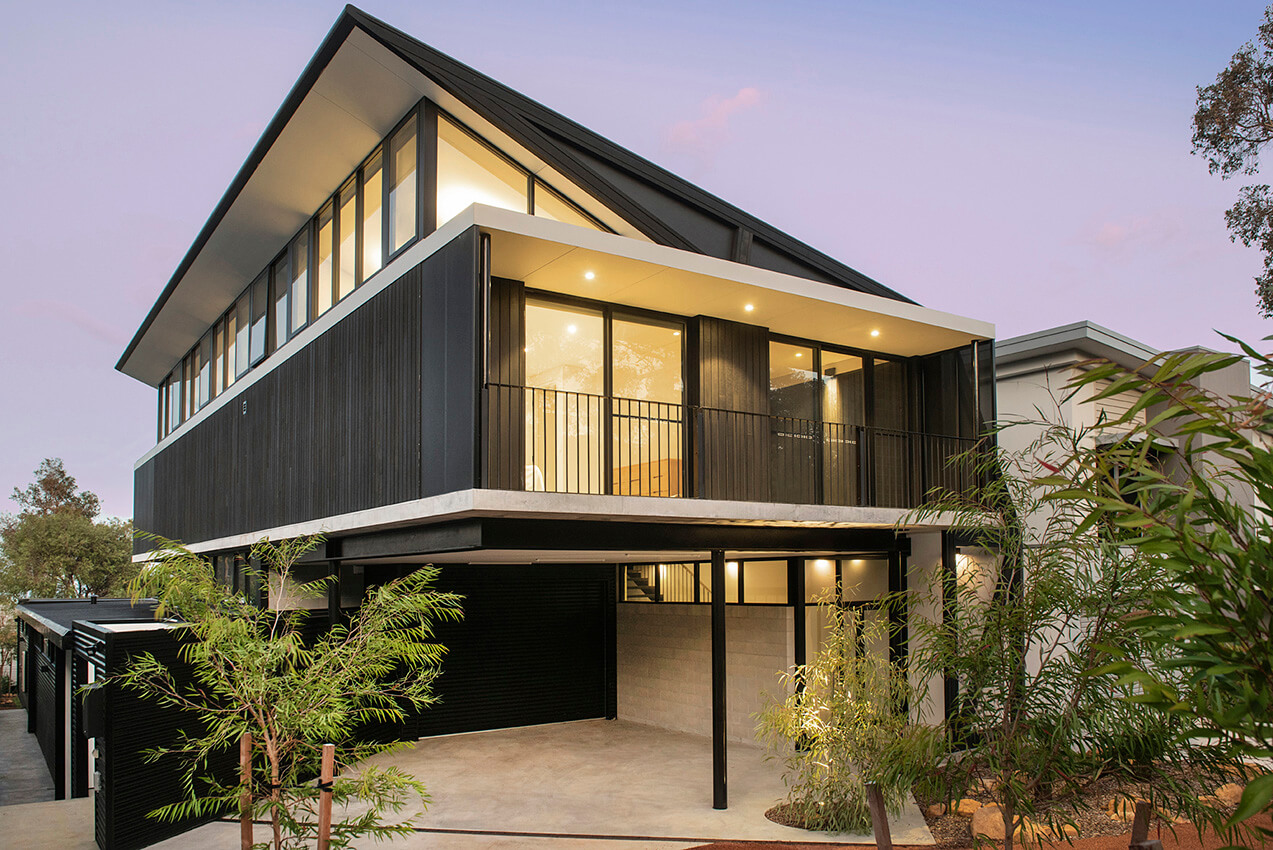
Marmion Street House | Philip Stejskal Architecture
Memories of walking to the beach across sand dunes – surfboard under arm, not a care in the world – informed the design of this new house in Cottesloe.
It also enhances neighbourly connections that the owners had established while living in their previous home.
A meandering pathway leads from the street, across the wide, shared verge and footpath, up the slope of the block, into the back corner, where a gate opens to a laneway that leads all the way to the beach.
Outdoor spaces and indoor rooms are arranged along this pathway, with architecture and landscape contributing to the overall effect.
With its public, semi-private and private zones, the house provides an effortless setting for the owner’s daily rituals and special occasion celebrations.
During the recent lockdown, they said: “We love being locked down at home, what a lovely space you have designed for us.” 🙂
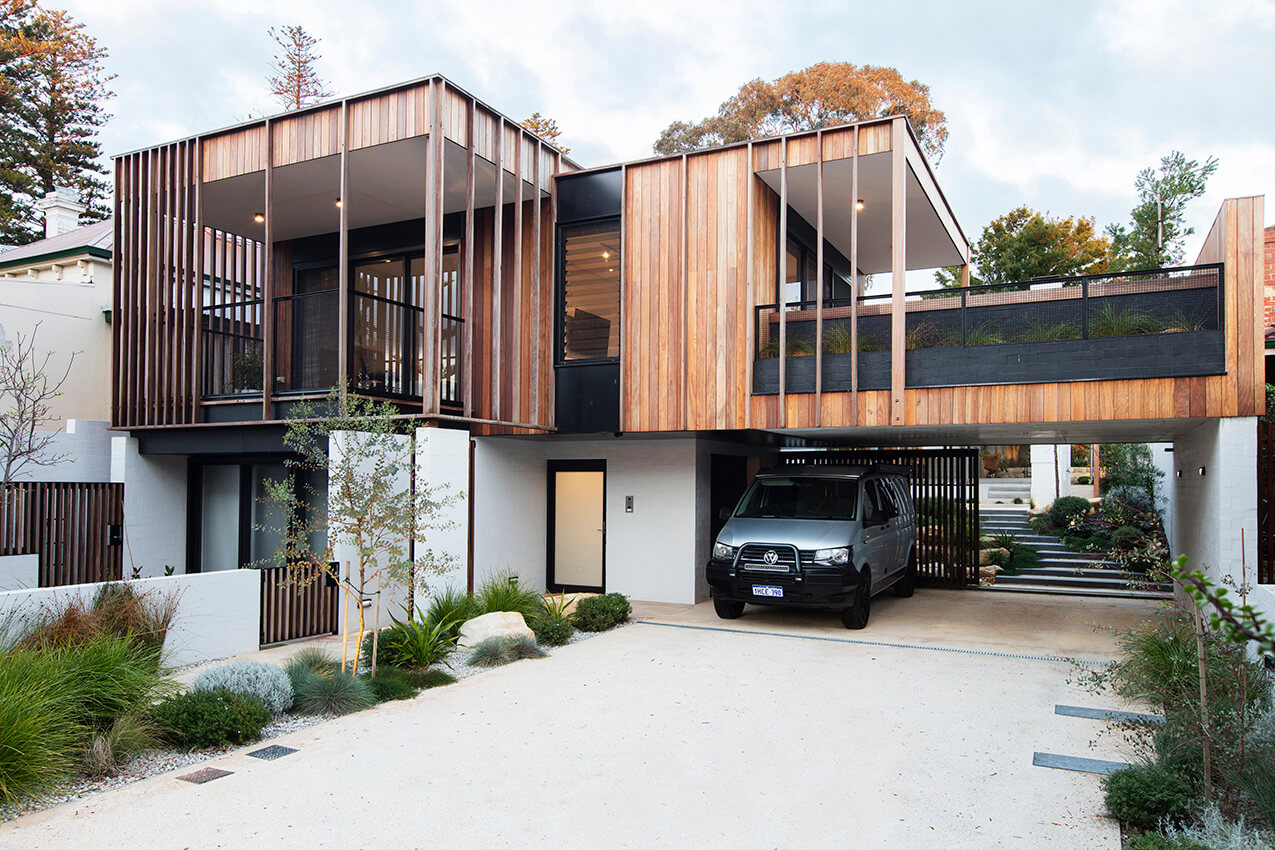
Carr Street | Klopper & Davis Architects
Carr Street proves that a generous, contemporary home can be achieved on a small inner-city block and for a modest budget. A professional expat couple with two young children sought an urban home that was robust enough to lock up and leave for return trips home to the UK.
The residence occupies a tiny 196sqm battle-axe site, the result of a recent sub-division, in the lush residential pocket of West Perth. The built form and materiality take cues from the urban setting and context. Red face brick and painted white brick draw reference from established masonry homes and are given a touch of the mid-century modern KADA are renowned for, via the introduction of breeze walls and brick patterns. Despite the challenge of such a small site, Carr Street delivers a wonderful, compact home with all the modern essentials.
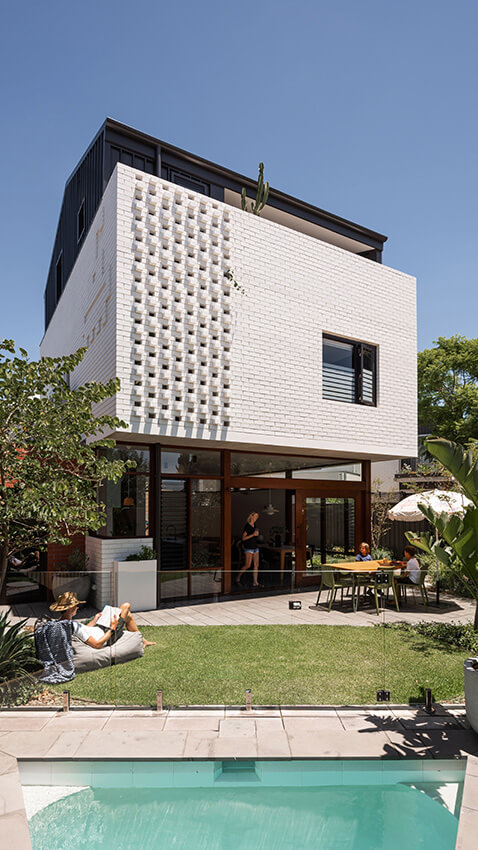
Depuch Close | Klopper & Davis Architects
Perched atop a spectacular sloping site overlooking Eagle Bay, this beautiful home encompasses bold form and rich textures with a cosy atmosphere within. Connection to site was integral to the client brief and Depuch Close is designed to be at one with its surrounds, capturing ocean views and the lush canopies of the surrounding bushland.
Open plan living areas flow out to the balcony and large sliding doors allow an abundance natural light and prevailing breezes. A generous deck and living areas accommodate various modes of family life and entertaining. Through contrasting forms and robust materiality, the KADA team have created a functional, light and beautiful family home that responds aptly and equally to its inhabitants and its stunning surrounds without overwhelming its stunning bush block.
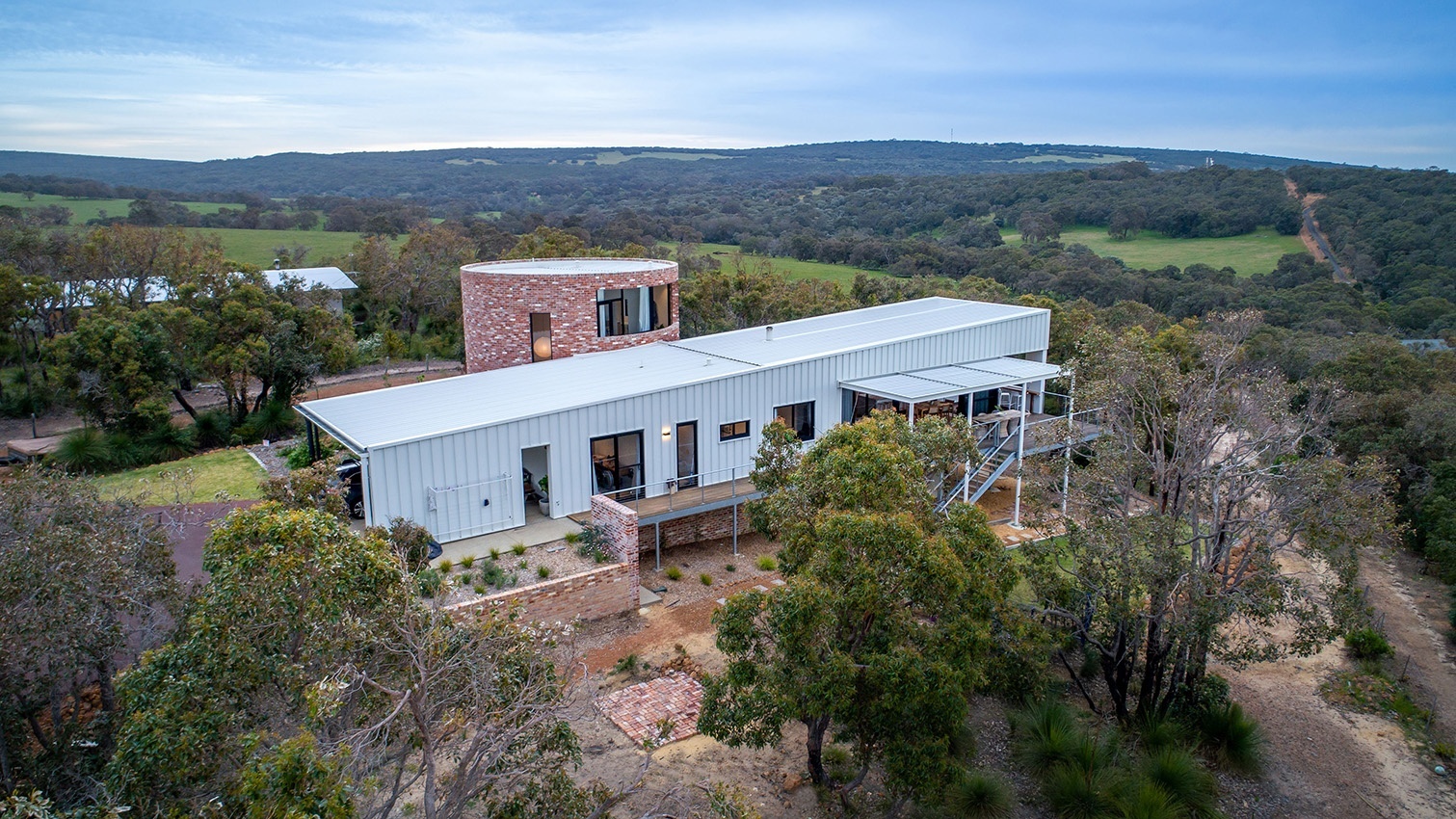
North Street | Klopper & Davis Architects
North Street is a loving homage to the mid-century modernist architecture of Klopper and Davis Architects. Deeply informed by its context and its client, the team have created a beachside home that is fun, warm and textural and responds to contemporary family rhythms and a love of entertaining with ease.
Designed to optimize its coastal location and the natural topography of its site, the planning across three levels is borne of functionality and passive design principles. Quiet, utilitarian spaces nestle into the topography at ground level; living areas and children’s bedroom wing occupy the first floor; and the master suite takes the top floor. A floating concrete canopy rests atop the residence, home to the rooftop garden and continuous panoramic views across the treetops.
Signature elements, such as playful timber joinery, rich materiality and the seamless transition between indoors and out, define this home as an iconic KADA residence.
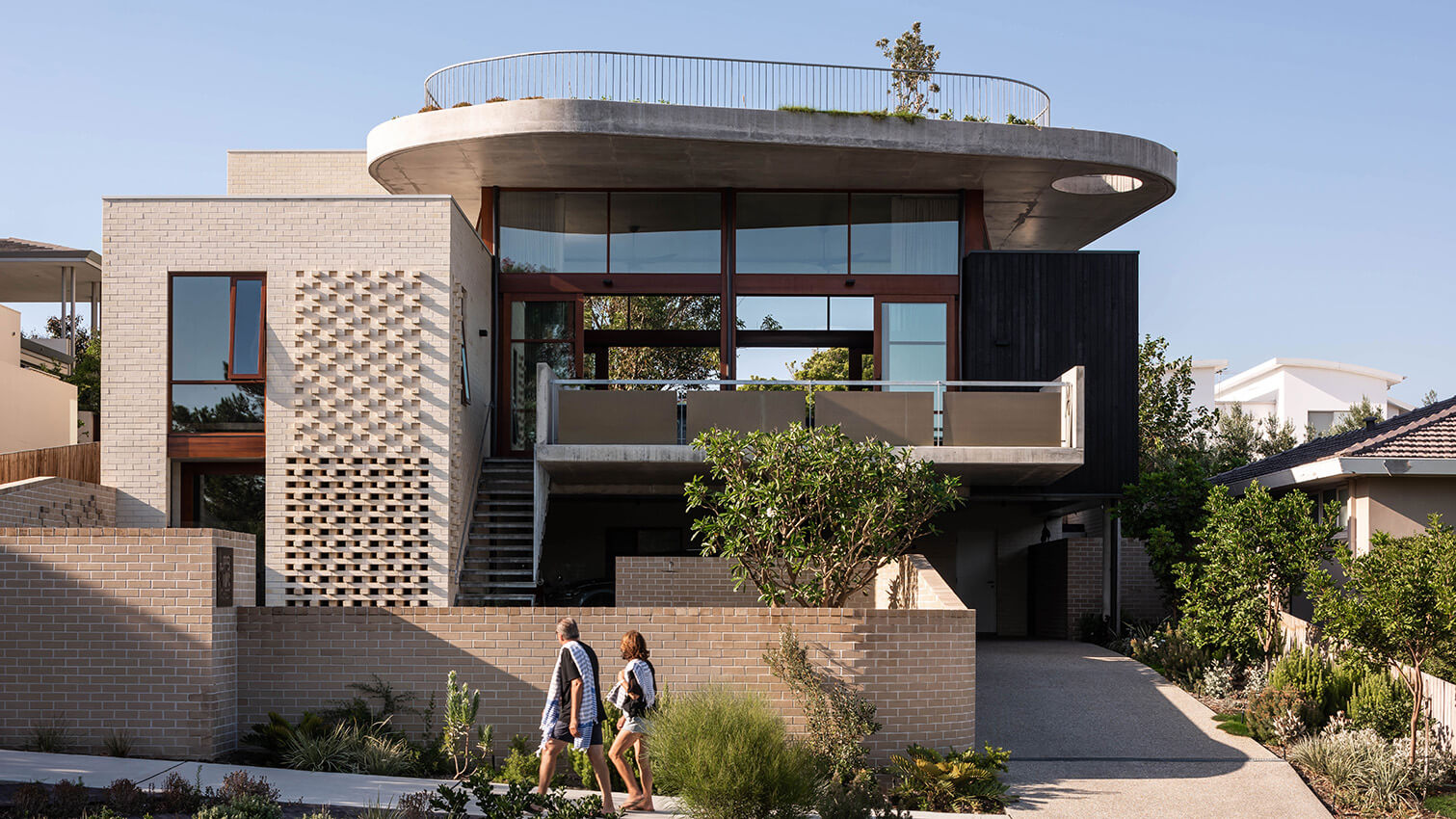
Andrews Place, Cottesloe Residence | John Lewis Architect
A family home on an awkward wedge-shaped site in Cottesloe. The challenges of site shape and limited street frontage are balanced by the opportunities of substantial northern exposure to the rear and parkland to the west. The clients desired a relaxed family home, referencing modern Asian architecure after spending years living in contemporary Singapore.
The design evolves from the triangular site. A solid wing positioned to the street shelters north facing internal and external living spaces behind. Sliding gates opening to the park transform the outdoor areas into an extension of the park.
The seen vantage points of the house flow from the street to the park on the west. This flow informed a building form lending itself to curves that flow around the house and incorporate a dramitic cantliver over the pool. Layoring the curves with timber battens and burnished plaster provides depth to the relaxed modern Asian aesthetic.
