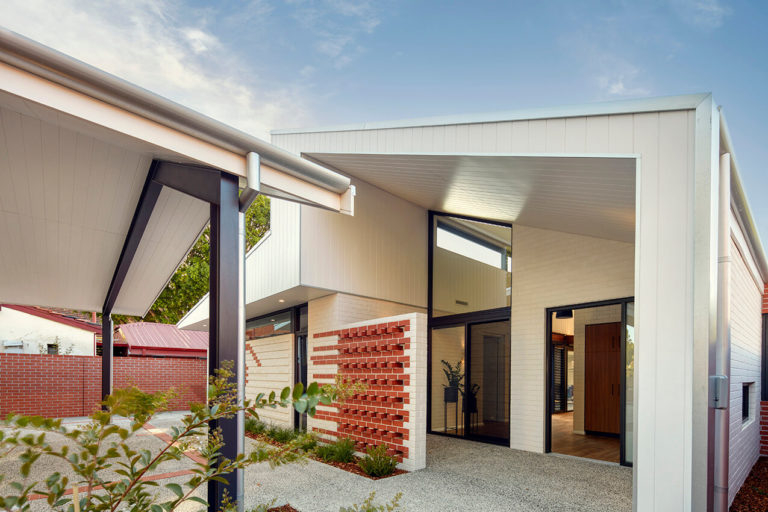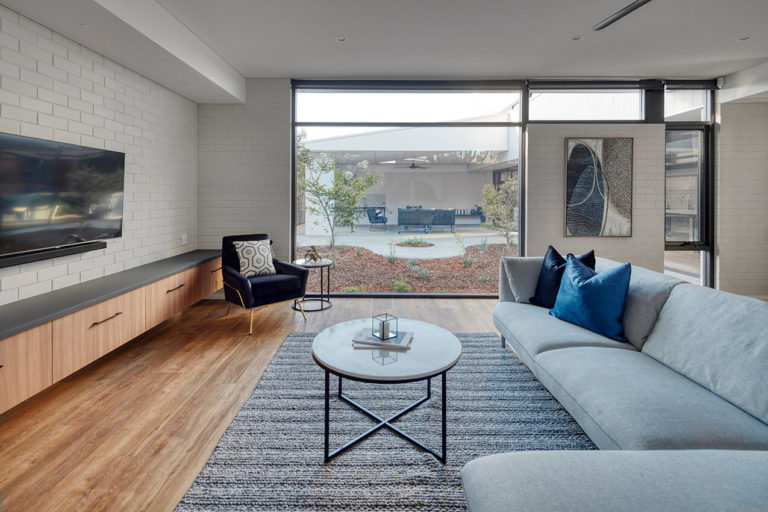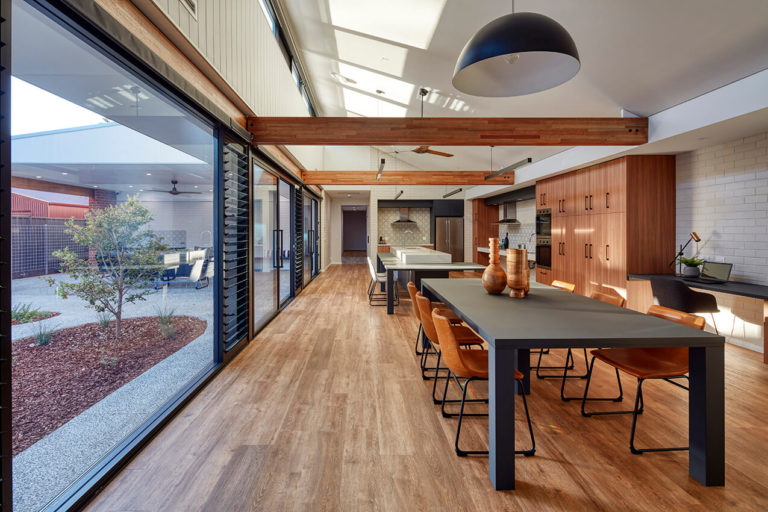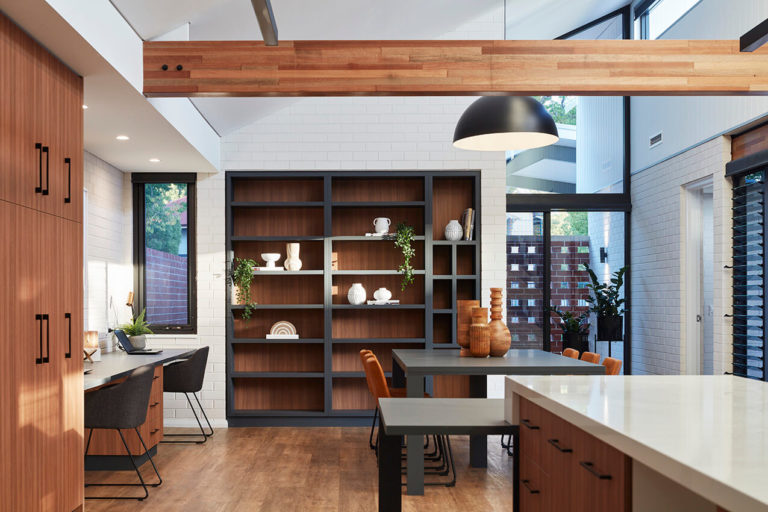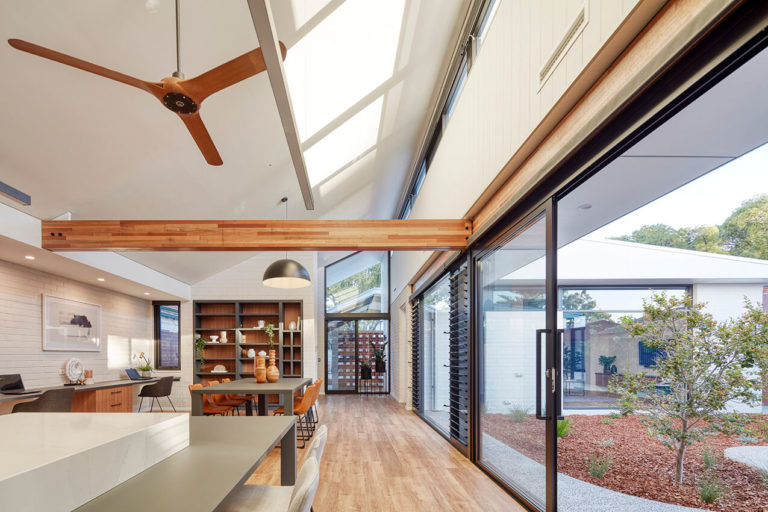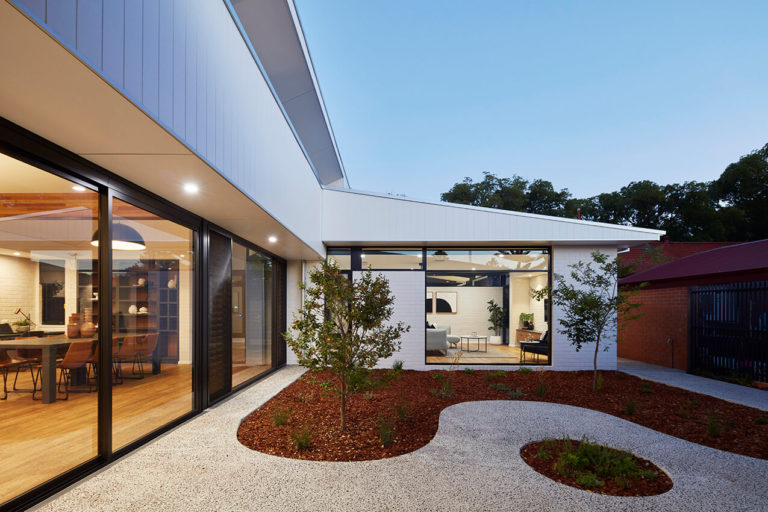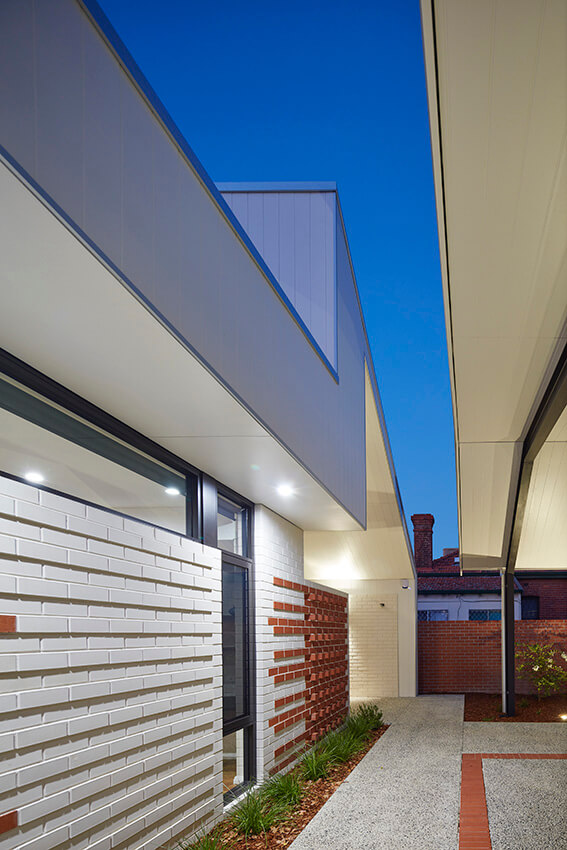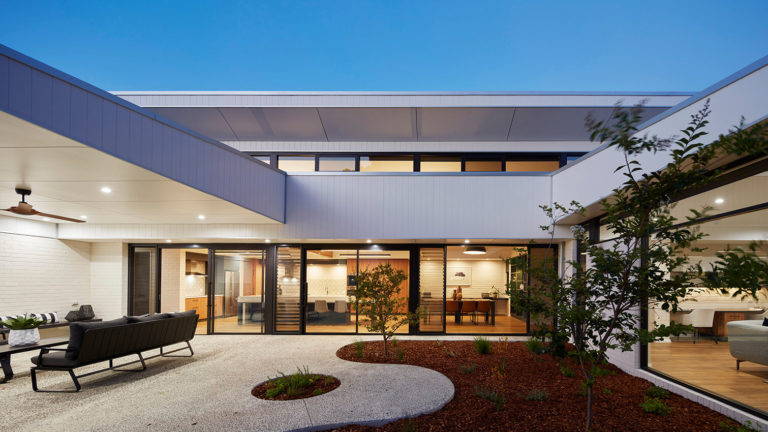Emmanuel Community House
Lanigan Architects
Lanigan Architects
2021 Western Australia Architecture Awards
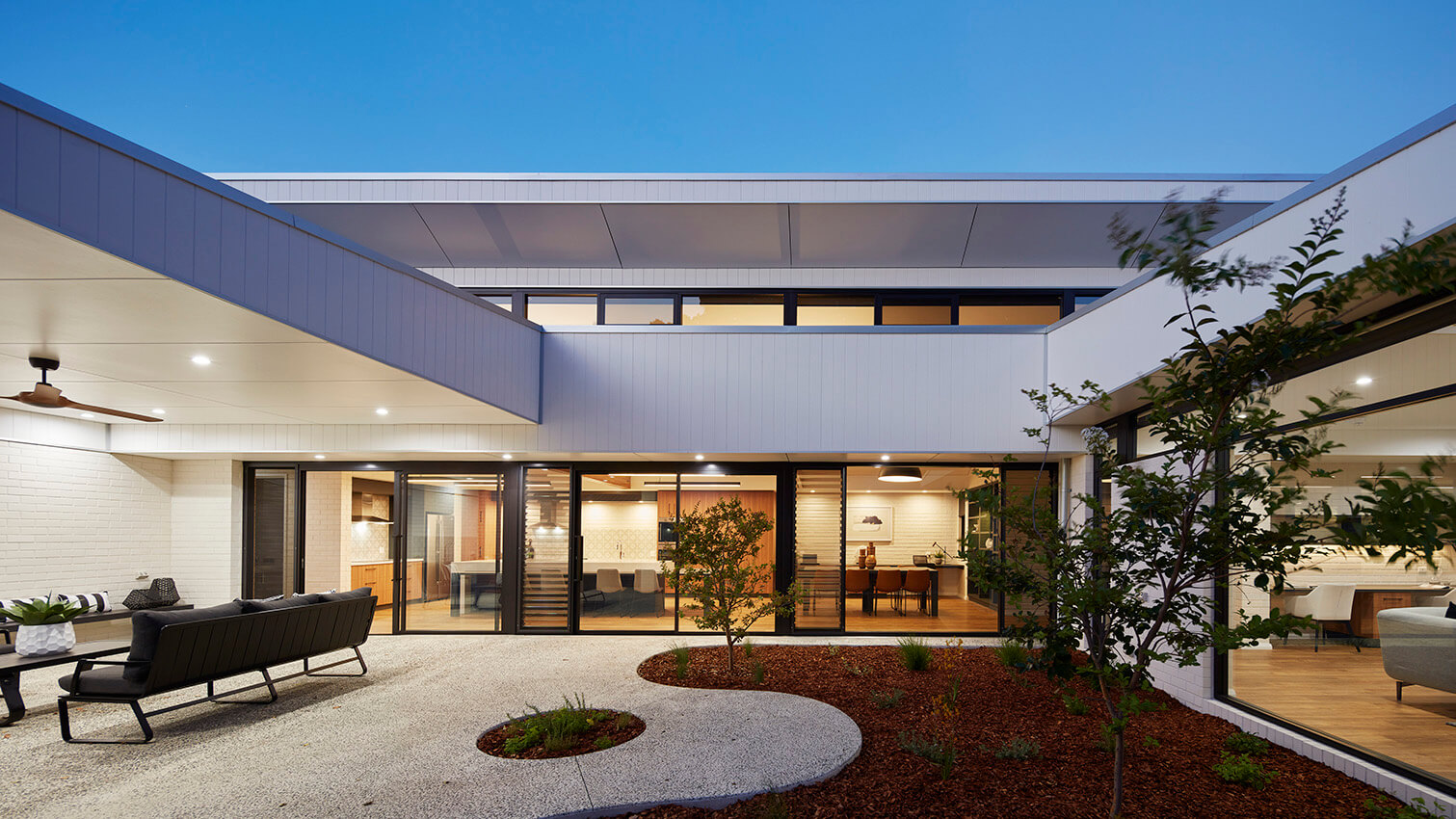
2021 Western Australia Architecture Awards: residential architecture - houses (new)
Emmanuel Community House | Lanigan Architects
“1.This ‘community’ house embodies our client’s ethos: Emmanuel Centre sees people with disabilities (different abilities) as having skills and gifts to share.
It sets a new benchmark for disability housing in Perth, providing a safe environment of for six people to live together and contribute in their own way to a common household.
3. This new model reflects a philosophical shift in accommodation for marginalised or vulnerable people.
Recognising that social isolation is increasing, a managed share-house provides a place where people can remain largely independent, socially connected and productive members of society.
It’s a socially sustainable model that relies on its own members to support and organise itself.
3.The house was deliberately limited to a single level to sit comfortably within the streetscape, and to establish connections with the client’s office, next door, and the broader community.
This community-focused approach elicited positive comments from neighbours during the approvals process.
4.The brief called for a fully accessible share home with six bedrooms and ensuite bathrooms, providing both ambulant and universal access.
The plan places strong emphasis on participation and is designed to encourage community, within the house and more broadly. Shared spaces include indoor and outdoor living areas, four semi-private study nooks, and multiple dining options adjacent to the large kitchen.
Residents can seek leave and solitude without having to retreat to their bedrooms, which are deliberately separate from active, shared spaces.
A large central courtyard is the visual heart of the house, connecting the shared spaces, and providing views to gardens and sky.
5.We consulted with built environment professionals including structural engineers, quantity and building surveyors, home automation and security technicians, universal access and sustainability consultants. They helped us to refine the design and integrate multiple and sometimes competing aspirations in a holistic way.
In addition, an occupational therapist was engaged during the design phase to review plans and provide specialist input into the selection of equipment and products suitable for future residents.
6.The decision to specify high quality finishes and fittings was considered a life-cycle investment for the house and its residents.
Our client took a long-term view on the upfront capital investment, to minimise maintenance costs and inconvenience for the residents over the life of the building.
7.See Sustainability Checklist.
8.The house is designed to the Liveable Housing Australia ‘platinum’ standard and is certified as Specialist Disability Accommodation, complying with Australian Standards for Universal Access.
It inclusively caters to a broad range of residents’ needs, with a hearing impaired smoke alarm system, ceiling hoists to two bedrooms and universal access throughout.
Having achieved funding from the Catholic Archdiocese of Perth to deliver this project, the Emmanuel Centre has set a new standard for supported housing for people with disabilities in Perth.
It combines all of the social benefits of share-house living with the supported elements of group housing, and has the capacity to transform the lives of future residents, who are currently housed in sub-standard old homes scattered around Perth.”
CONSTRUCTION TEAM:
Bianchini Builders
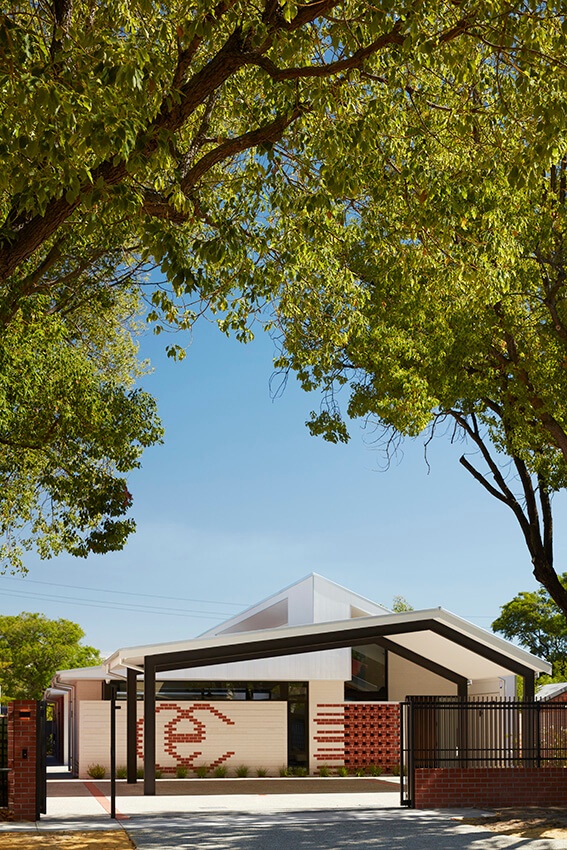
Client Perspective:
“The Emmanuel Centre needed to house several people within its care in a purpose built home for independent, community living. Designed to accommodate the learning and sharing of independent living skills to allow residents to transition into the wider community.
The design brief was aspirational. The Emmanuel Centre hoped to provide a sense of home and sanctuary for its residents within a quality building that was sustainably designed, robust and low maintenance. The results have well exceeded our expectations, fulfilling our functional needs but also creating a wonderful spatial environment that will serve our purpose for many years to come.”
