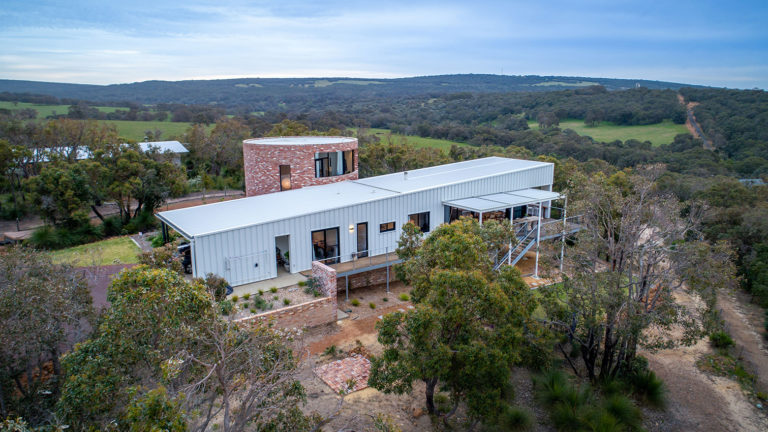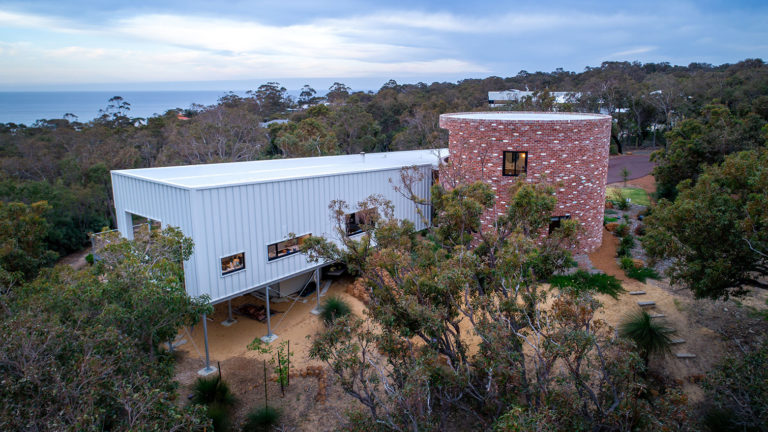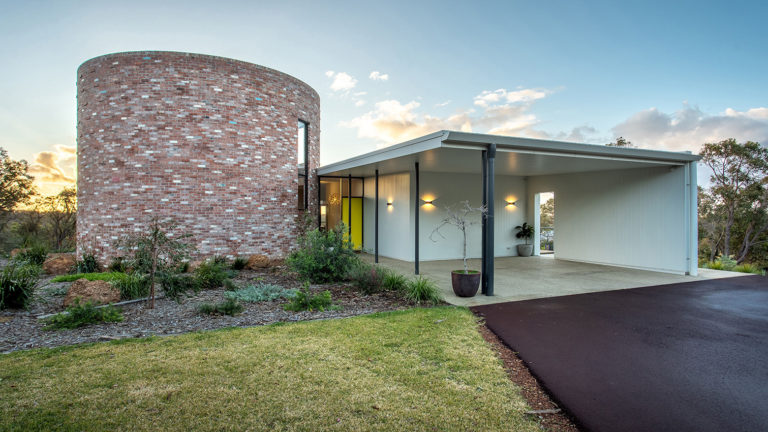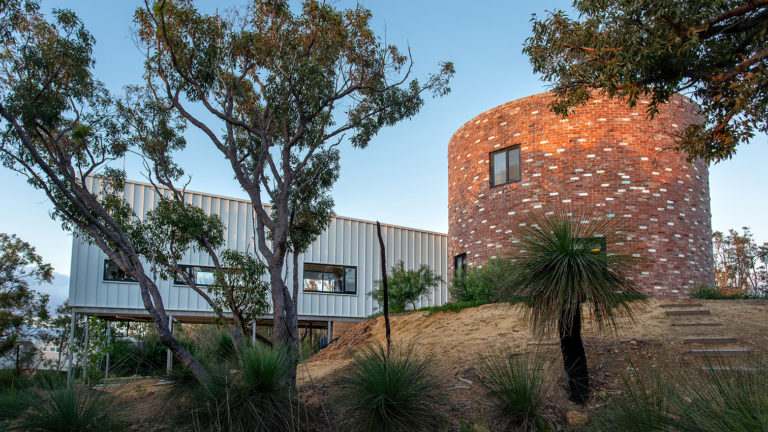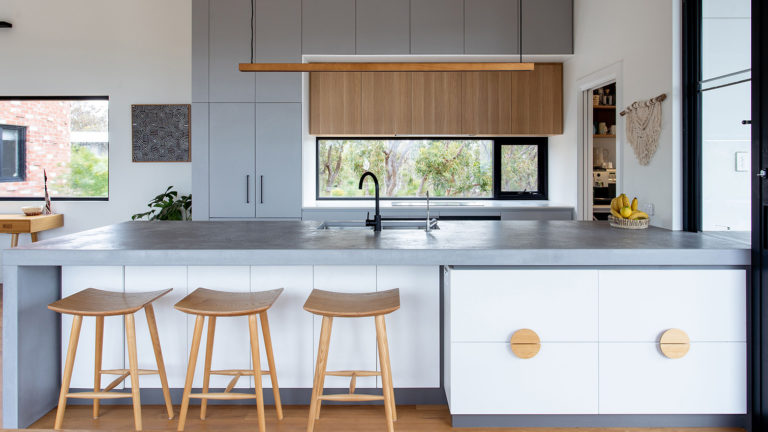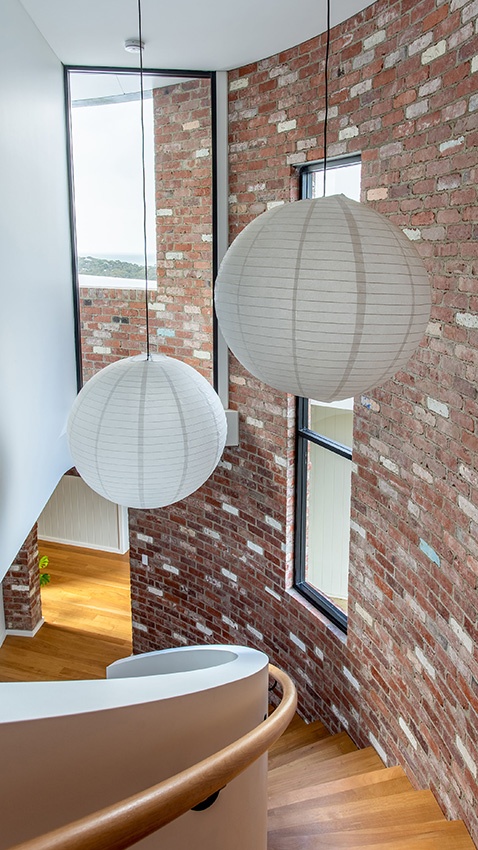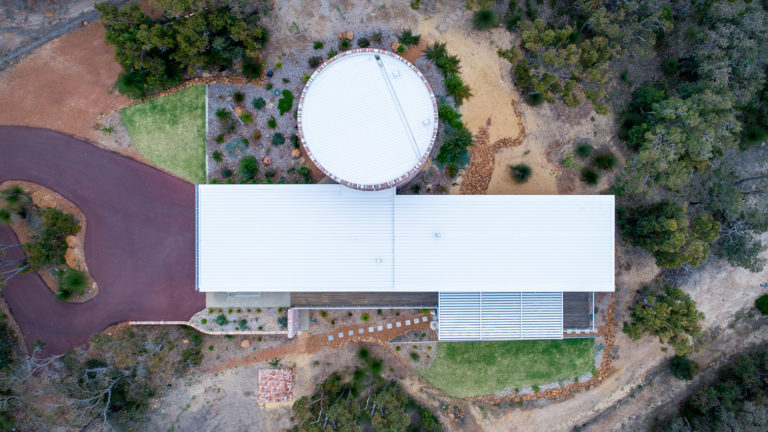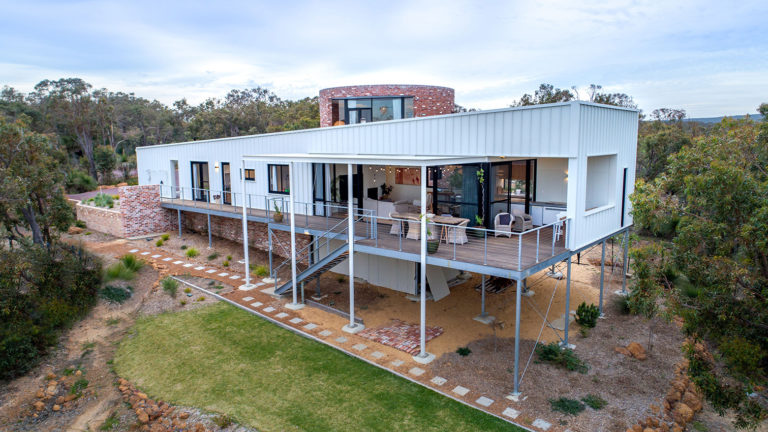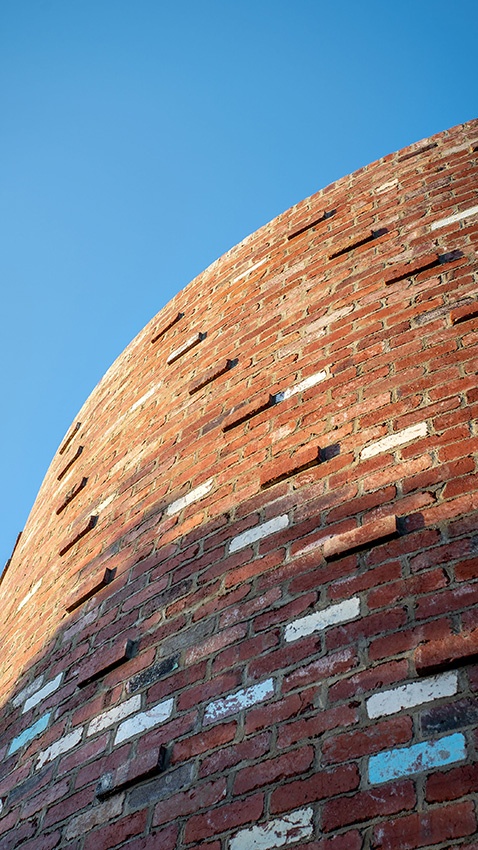Depuch Close
Klopper & Davis Architects
Klopper & Davis Architects
2021 Western Australia Architecture Awards
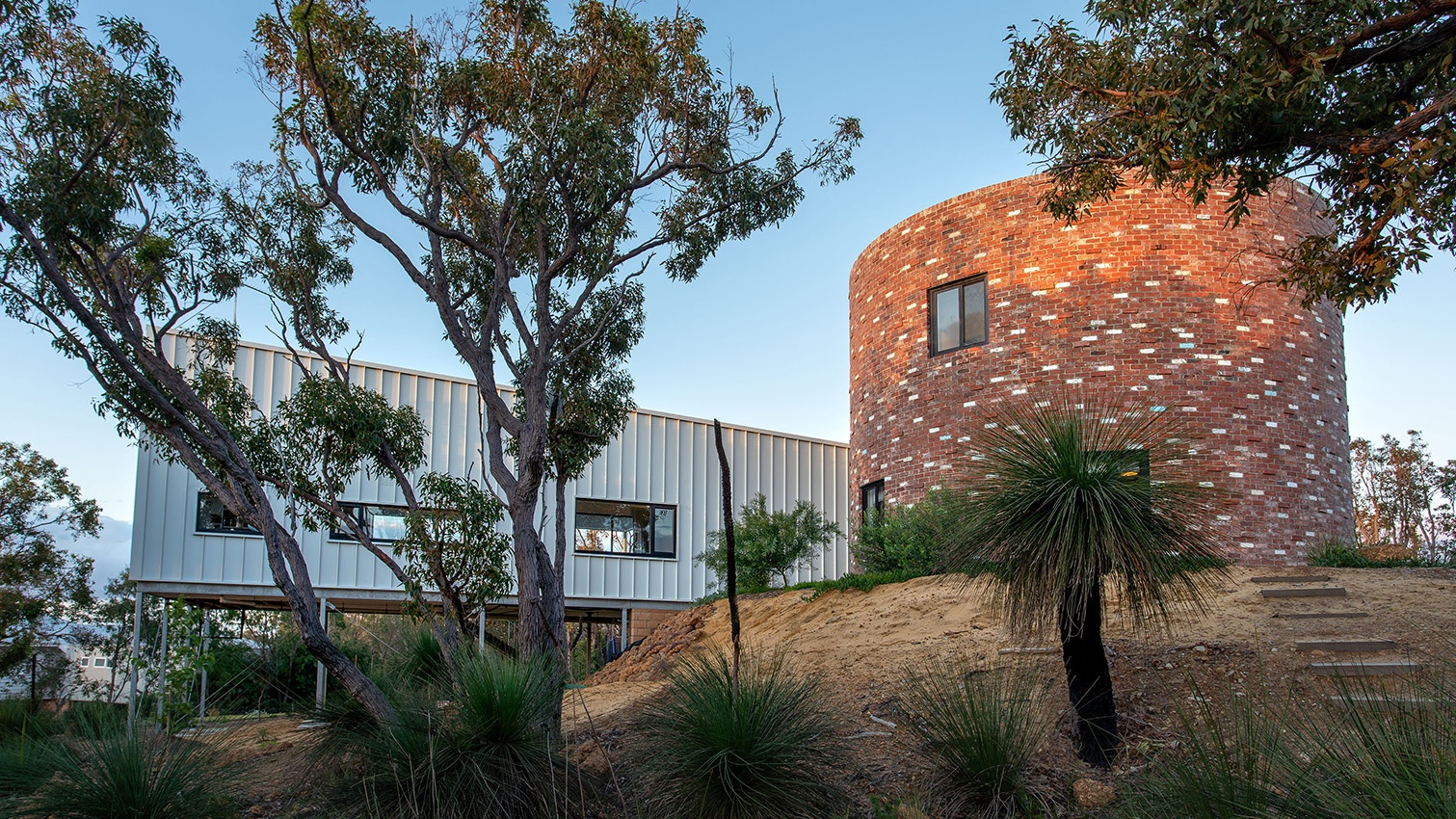
2021 Western Australia Architecture Awards: residential architecture - houses (new)
Depuch Close | Klopper & Davis Architects
“1. Conceptual framework:
Designed to maximise its ocean views and capture the beauty of surrounding native bushland, Depuch Close is a unique beachside home. Tasked with designing a permanent home in the heart of Eagle Bay, KADA realised the family’s dreams of life down south. The rural two-storey dwelling was designed to provide a comfortable, intuitive and durable home for the Perth-expats’ lifestyle.
2. Public and Cultural Benefits:
As a private residence the public and cultural benefits of this house are limited to its contribution to the architectural quality of the street, offering a unique, modest residence in the beachside town.
3. Relationship of Built Form to Context:
A strong curved form of face brick defines the residence and contrasts against an elegant rectilinear form which addresses the northern aspect and views of the bay. The 9.5metre diameter curve is a bold gesture to the historic fuel drums used as reserves in WW11, still found dotted through the WA countryside and spotted on a KADA site visit. Materiality comprising recycled brickwork, timber & colorbond cladding, and galvanized steel, is durable and responsive to context.
4. Program Resolution:
KADA recognised that the best views were from a higher vantage point, elevating the building to make the most of the spectacular site. The light-filled kitchen and dining area form the hub of the home, an activity centre around which daily activities occur. Living spaces are configured around the view and flow seamlessly out to an expansive north-facing deck. Bedrooms are tucked away within the brick drum, the top of which accommodates a master retreat and opens out to a secluded balcony. The contrasting geometries are linked by a transparent entry emphasising the moment of contrasting form and materiality.
5. Integration of Allied Disciplines:
Structural engineering and landscape design contribute to the composition of the residence, each intimately involved in the design and execution of the residence. Landscaping comprises durable, native planting and offers low-maintenance softscaping complementary to the architecture.
6. Cost/Value Outcome:
The 285sqm residence has been delivered for $3830/sqm, which achieves value for its total cost and satisfies the client brief.
7. Sustainability:
Sustainability is achieved through the adoption of passive solar design principles: northern orientation, natural light and cross-ventilation, solar gain and shading. Recycled bricks are an environmentally-friendly choice of material, while local native species minimise water consumption.
8. Response to Client and User needs:
Perched atop a sloping site overlooking Eagle Bay, connection to nature was integral to the client brief and Depuch Close is designed to be at one with its surrounds. Panoramic views and the surrounding treetops are captured inside the home. Open-plan living areas flow out to the balcony and large sliding doors allow natural ventilation. The generous deck and living areas accommodate various modes of family life and entertaining. The master suite allows the couple privacy, light and space to themselves. Depuch Close demonstrates how a modest residence can achieve the functional logistics of a family home without overwhelming the large bush block.”
CONSTRUCTION TEAM:
Phil Kelleher Homes
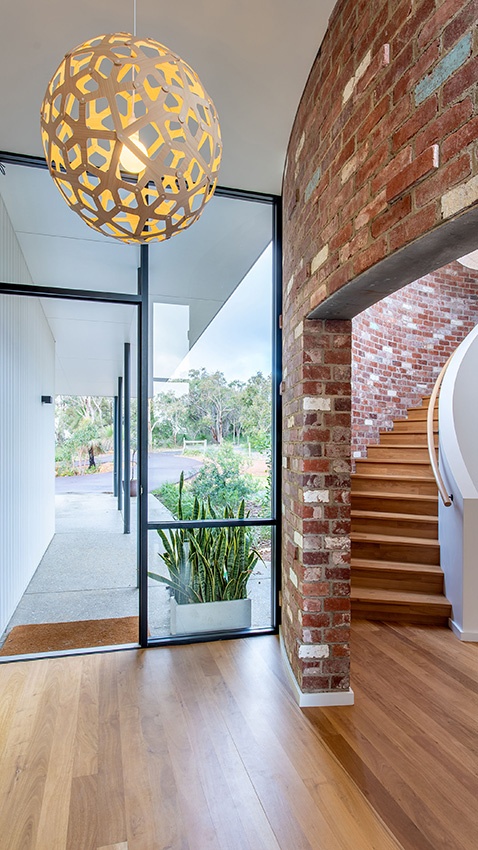
Client Perspective:
With the ocean views available at a certain height, the main focus was to position the living area to maximise the views both internally & externally on the deck. The design has done exactly this as. We spend most of our time in the open plan living, which provides a relaxing & calming space for us to entertain. We can enjoy all aspects of the day from morning to the afternoon, the vista through the trees and the amazing bay is forever changing. The design has maximised the blocks potential and is a space that we thoroughly enjoy spending time in.
