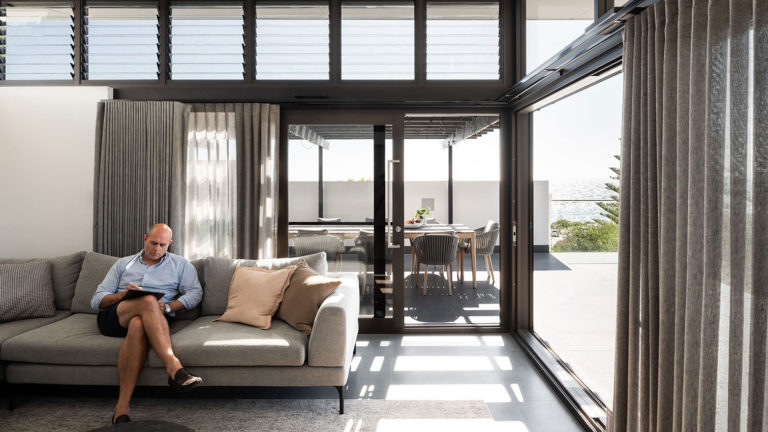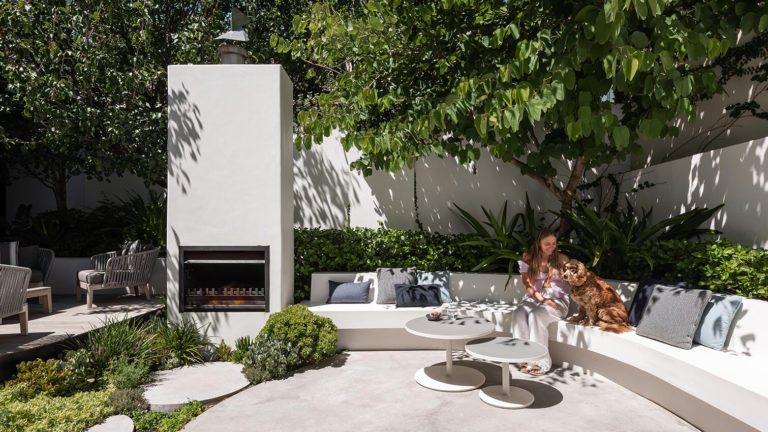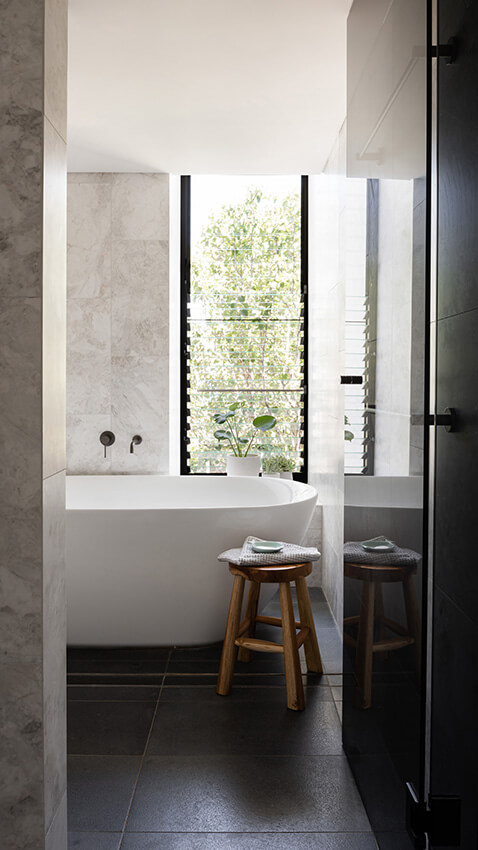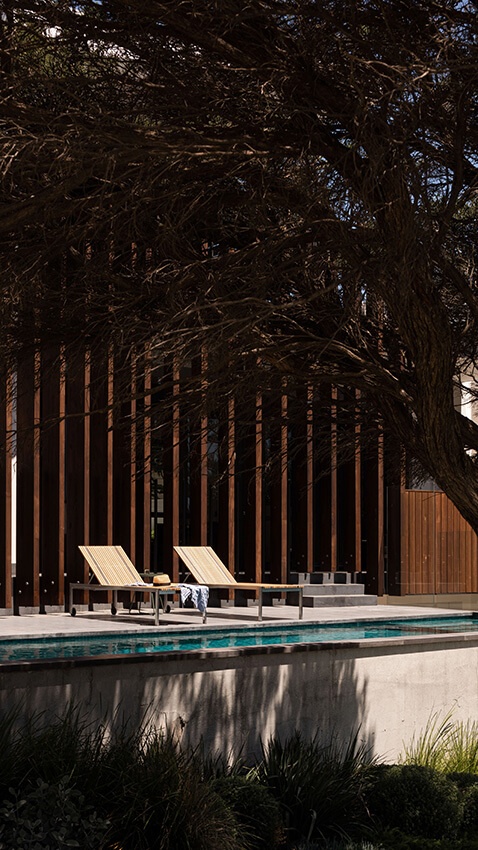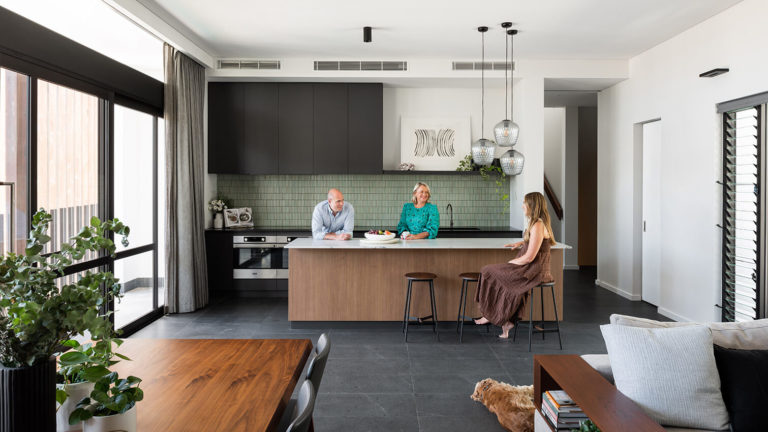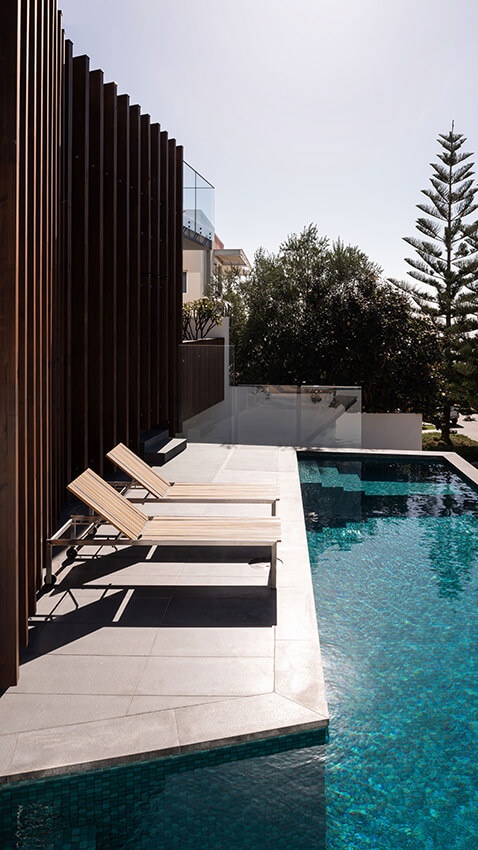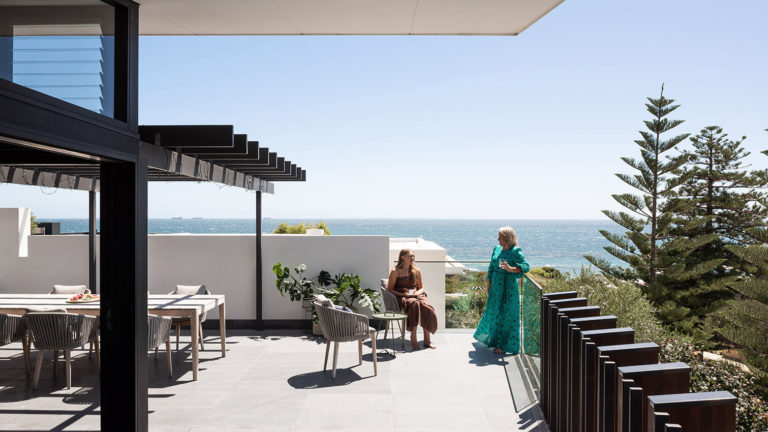Beach Street
Klopper & Davis Architects
Klopper & Davis Architects
2021 Western Australia Architecture Awards
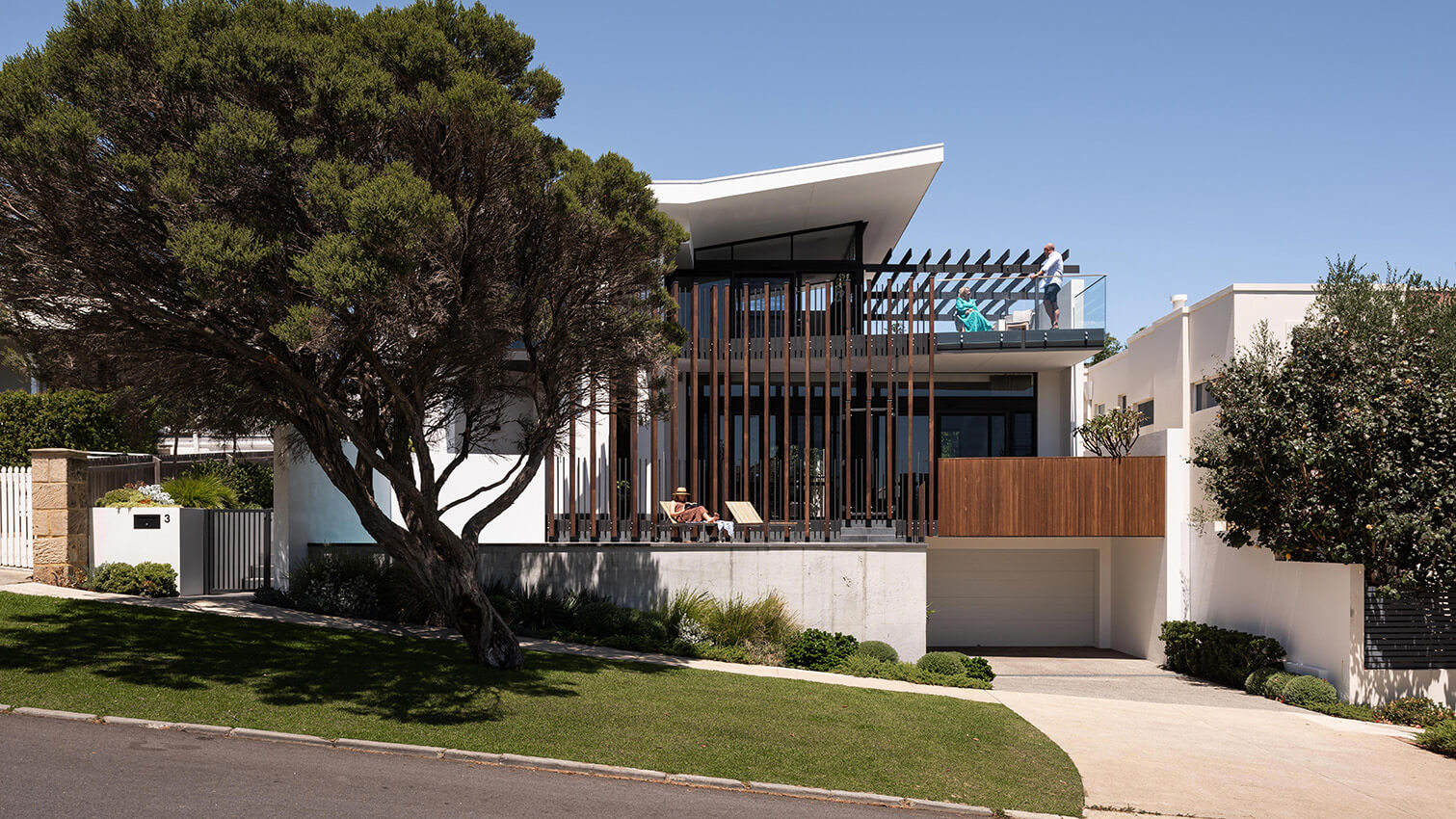
2021 Western Australia Architecture Awards: residential architecture - houses (alterations & additions)
Beach Street | Klopper & Davis Architects
“1. Conceptual framework:
Repurposing a substantial family home whilst adhering to the original architect’s vision is never easy, but the team at Klopper & Davis Architects were up for it. The client brief detailed a love of the outdoors and an important component was to connect the garden with the kitchen and internal living spaces. Seeking to fulfil this and an overarching vision for a more family-oriented home Klopper & Davis Architects took a holistic approach to the site, landscape and existing built elements. Thoughtfully designed alterations and additions maximise the potential of the site, reimagining parking, outdoor spaces and living areas.
2. Public and Cultural Benefits:
Considered moves such as the extensive ground floor balcony, opening up the northern façade via an angled timber screen, and shifting the pool to the front re-orient the residence, encouraging engagement with the streetscape. Located in an established, family-friendly neighbourhood the presence of children playing in the pool is a welcome, familiar scene.
3. Relationship of Built Form to Context:
Working with the existing built form, the mid-90’s home has been thoughtfully remodelled with sympathetic additions and alterations which tie into the original architecture. The timber screen is intricately detailed and appropriately references the nearby Norfolk Pines so iconic of the suburb. Tiny mosaic tiles in the pool give a natural shimmering look, reminiscent of the Cottesloe rock pools across the road.
4. Program Resolution:
With the focus on family and entertaining, KADA recognised the need for better access to the outdoors, particularly with young children. Key moves involved flipping the living areas from first to ground floor, shifting the pool to the front garden, and knocking out the front wall to create a large balcony, each offering greater connection to the outdoors.
5. Integration of Allied Disciplines:
Working alongside Klopper & Davis Architects, the landscape architect has designed the internal courtyard for play, entertaining and seclusion in mind. The internal courtyard has been landscaped with playful cement spheres of concrete at varying heights, between which robust succulents and ground covers in mixed tones are planted.
6. Cost/Value Outcome:
The project was achieved on a reasonable budget and from the client’s perspective it satisfies their brief and lifestyle perfectly. At $2730/sqm the project achieves excellent value for its total cost.
7. Sustainability:
Sustainable design has been achieved through passive design principles and retaining existing built form as much as possible. The reconfigured living areas are oriented to the north, bringing functionality, natural light and a sense of airy openness.
8. Response to Client and User needs:
Ground floor living areas flow directly to the newly landscaped garden & pool areas and are afforded even more generosity of space by a connection to a large outdoor terrace. Previously shaded, the swimming pool’s new northern aspect is flooded with sunlight and warmth. Beach Street’s redesign strikes the perfect balance of spaces for family, entertaining and seclusion and fulfils all aspects of the client brief.”
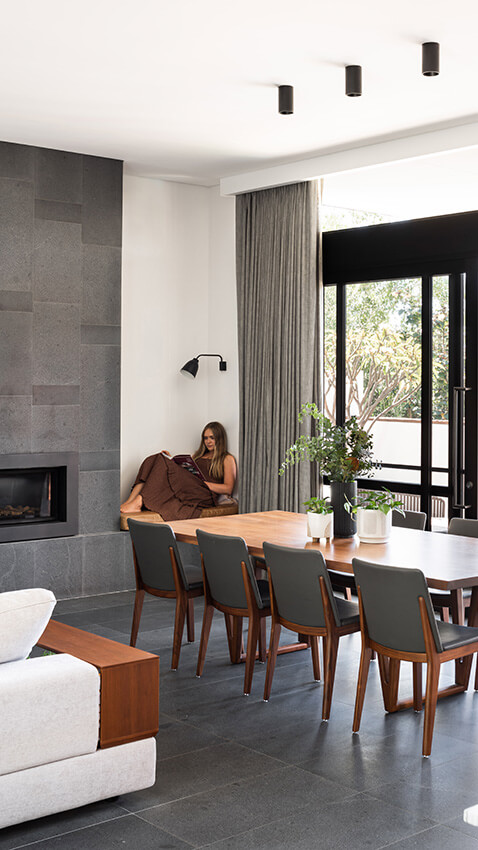
Client perspective:
Our Cottesloe home gave us the accommodation we needed, but lacked particular functionalities and necessities of our lifestyle. We asked Klopper & Davis Architects to transform the property into an attractive, practical and family-friendly beach house, with emphasis on the living areas and outdoor spaces. The substantial alterations to the dwelling and grounds are considered and realise our ambitions, retaining the best qualities of the site including the ocean views, natural sea breeze and light, whilst adding an additional living space and lovely large balcony. The home suits our current lifestyle and will grow and evolve with our family.
CONSTRUCTION TEAM:
Inside Out Building
