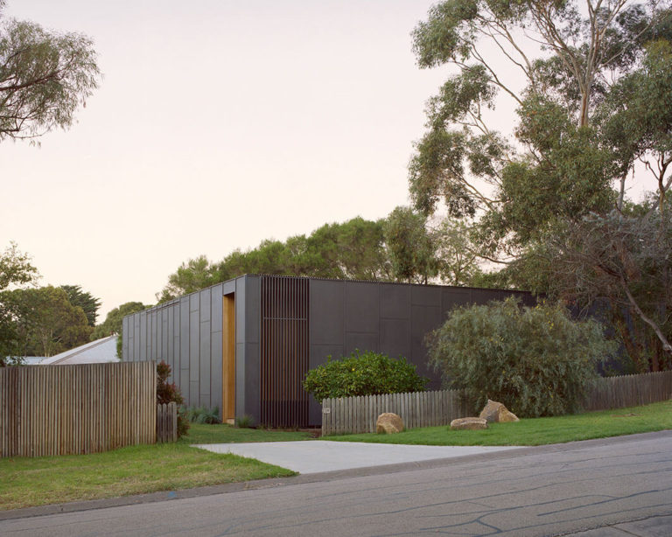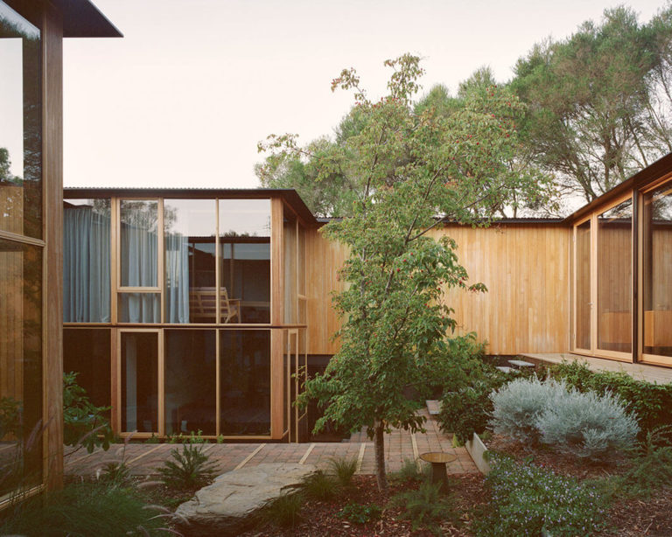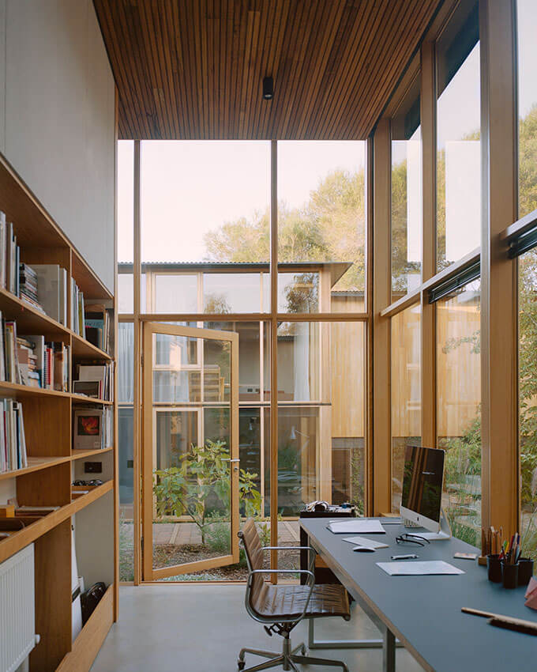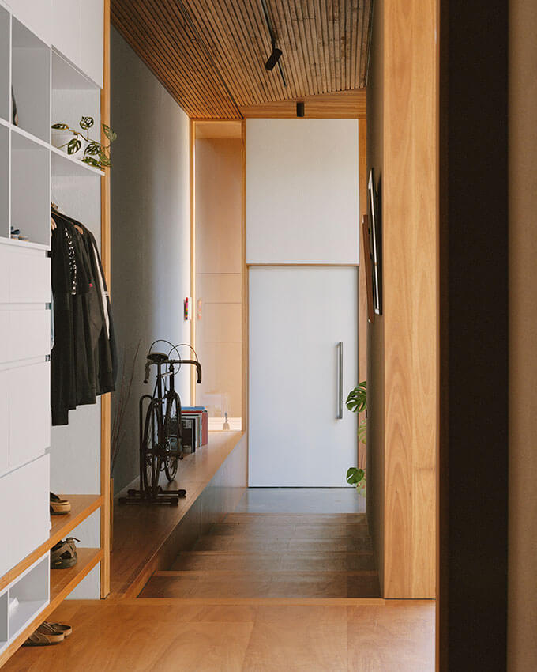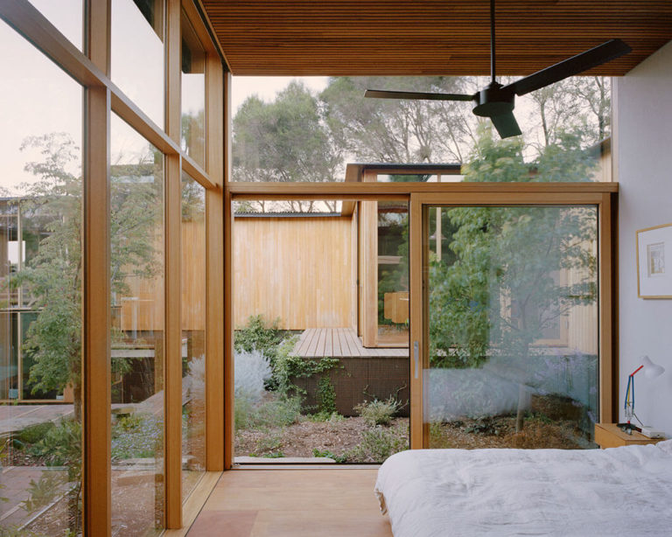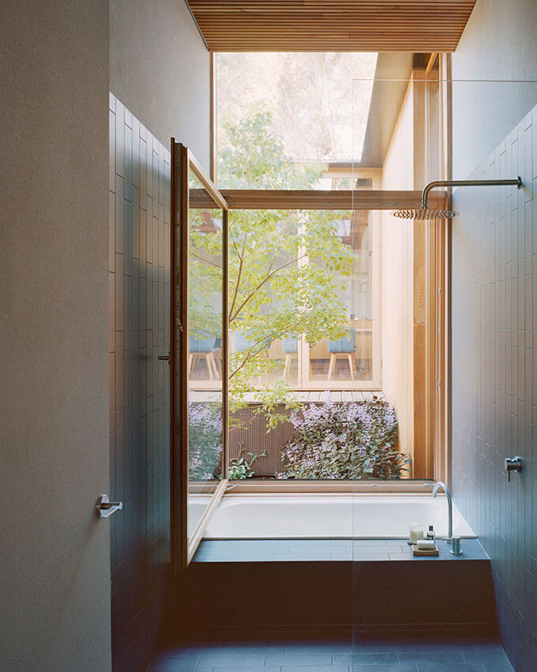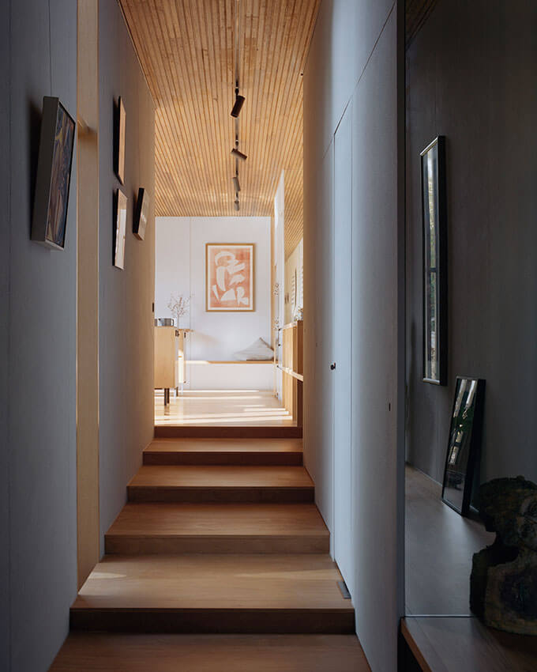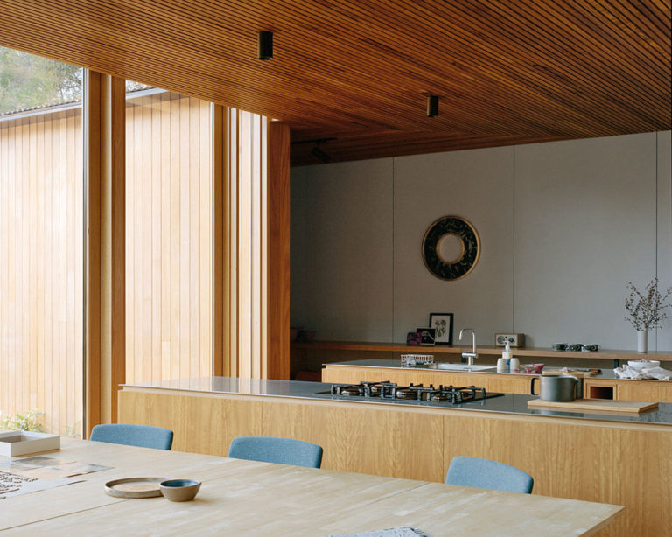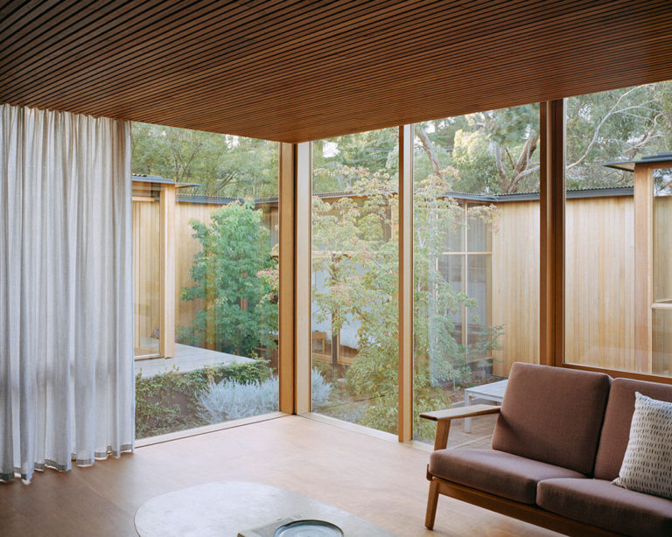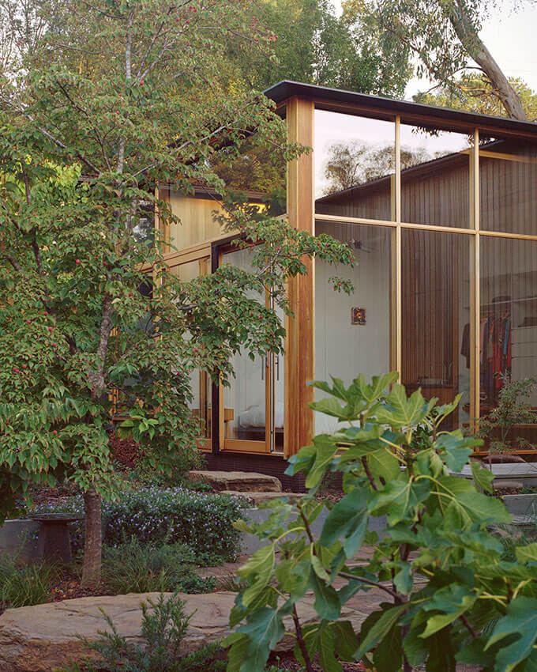Corner House
2022 National Architecture Awards
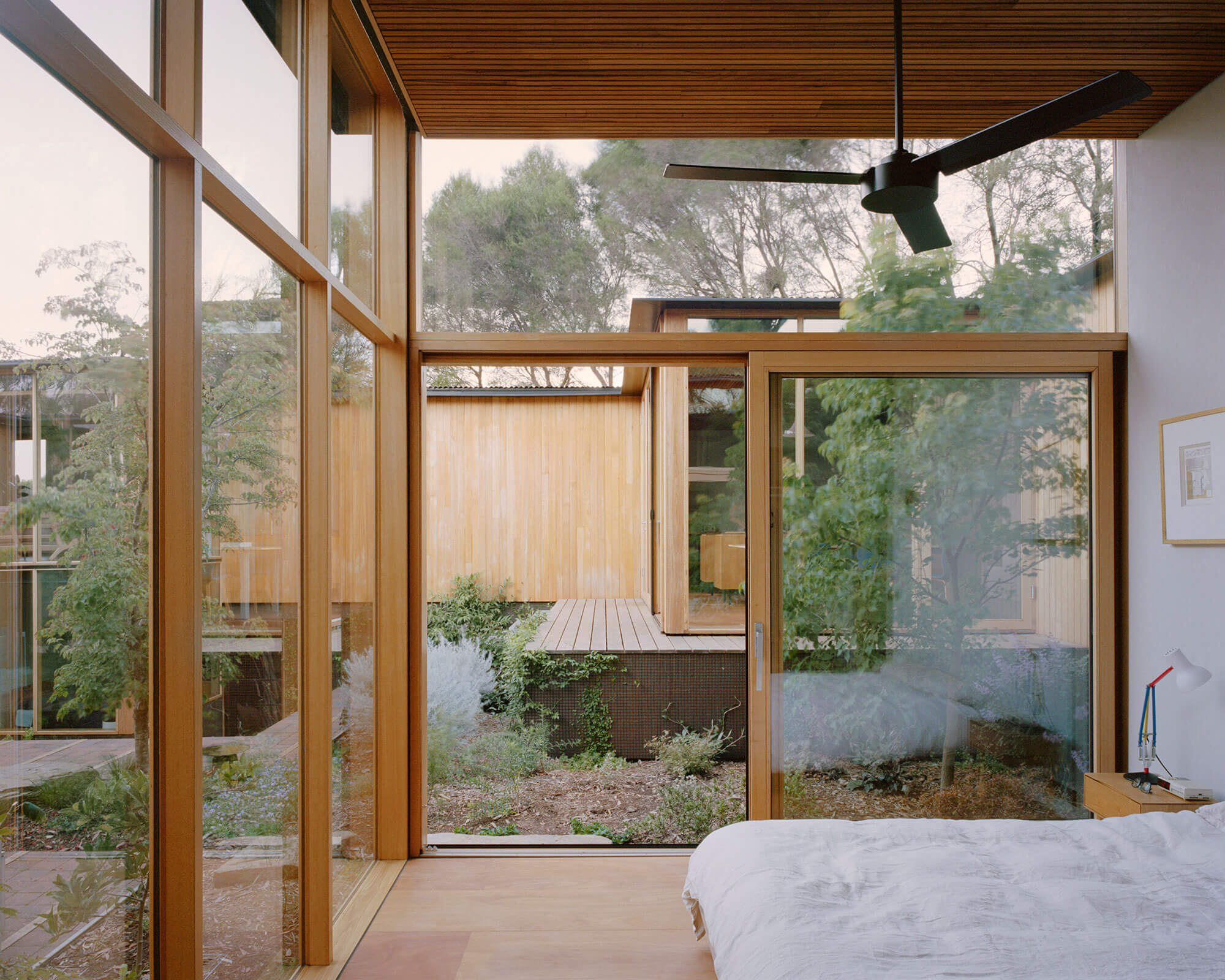
2022 National Architecture Awards: National Commendation for Residential Architecture – Houses (New)
Corner House | Archier
Traditional Land Owners: Bunurong people of the Kulin Nation
At under 200m2, Corner House is a relatively modest home that manages to generate a variety of experiences and relationships within a small number of spaces, while maintaining the integrity of a singular, “elemental” architectural gesture.
The floor plan of Corner House uniquely achieves a rich and dynamic range of experiences. Each corner volume is connected via slender circulation spaces that act as galleries for the clients’ much-loved art collection and facilitate a gradual ascent from the tall, airy entry and studio space to a more intimately scaled kitchen, dining and living spaces.
The strong connection to the central landscape courtyard provides further unique moments. As the occupant travels up each stepped hallway the view to landscape gradually shifts from undergrowth to canopy.
The Structural Insulated Panel System (SIPS) construction methodology is also very unique. This panelised construction provides a high thermal performance, airtight envelope and textured internal finish.
JURY CITATION
The revelation of the Corner House, which is a fascinating study in an ordered and considered plan, is its clarity of spatial sequencing, and the intensified and harbouring nature of the garden court. Shielding the residence from an active arterial road, the exterior intensifies a gentle, protected landscape strategy, which has been iteratively honed through Archier’s considerable research into the idea of the garden room.
The plan arrangement is ambitious, nuanced and carefully composed, creating a new internal topography that is warm and delightful. The garden court section is subtly terraced and modulated as a series of stepping rooms, which work with the transparencies of the cruciform courtyard plan.
Climate-ameliorating and tectonically rich, the house establishes a clear strategy of a protective exterior alongside welcoming interiors.
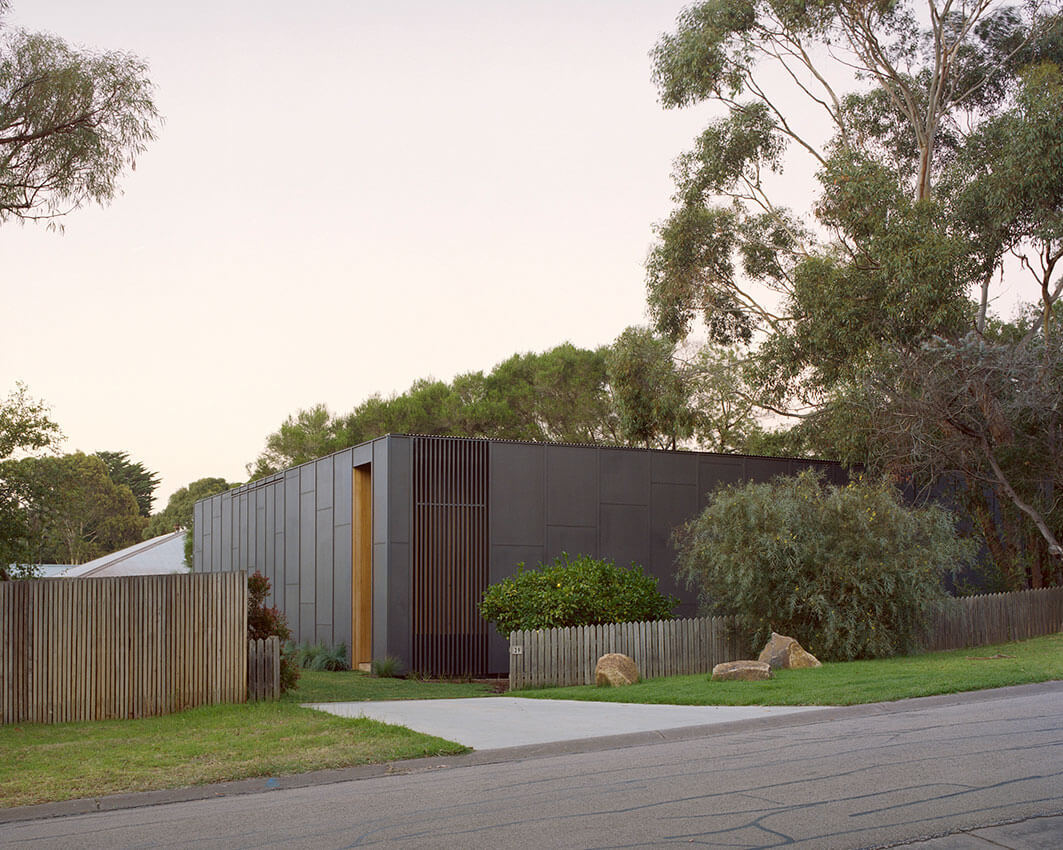
Client perspective:
How does the design benefit the way you live/work/play/operate/educate/other?
Corner House has had a profoundly positive effect on our lives. Each time we arrive home the building’s unique sense of spatial drama still delights. We love how each corner has, and continues to develop, its own character and experience, how the maturing ‘hortus’ has become our sanctuary and favourite space and how the house comes alive after dark with its illuminated corners. Over the past two years Corner House has become the armature for our most valued experiences: social gatherings with friends or family, quiet moments together or simply a lens to experience the seasons.
