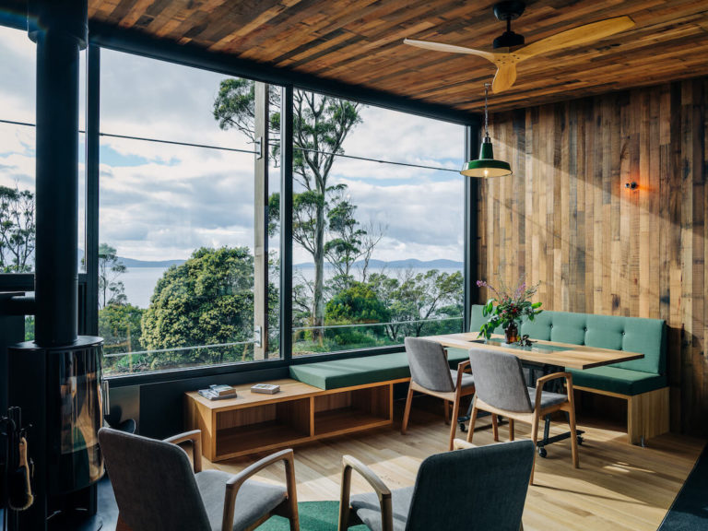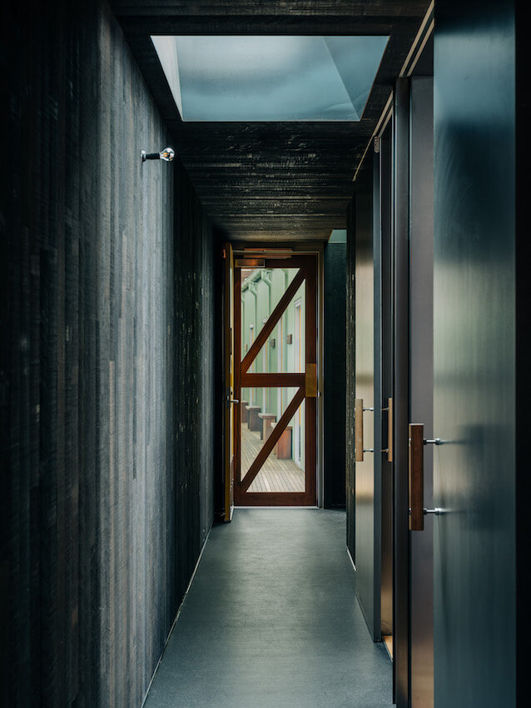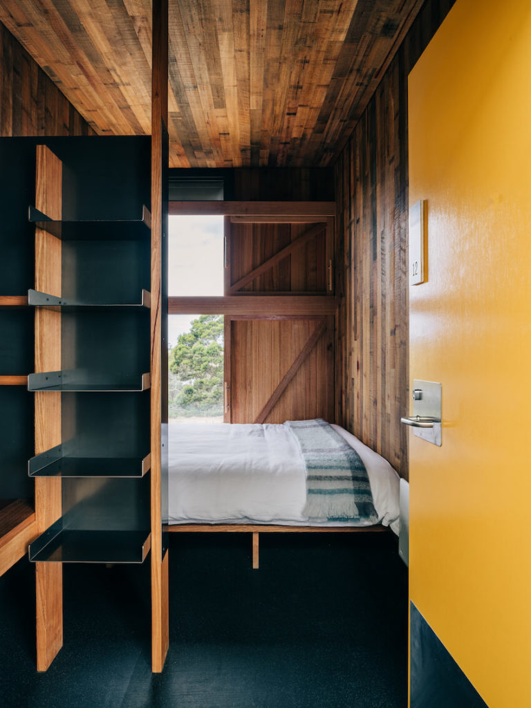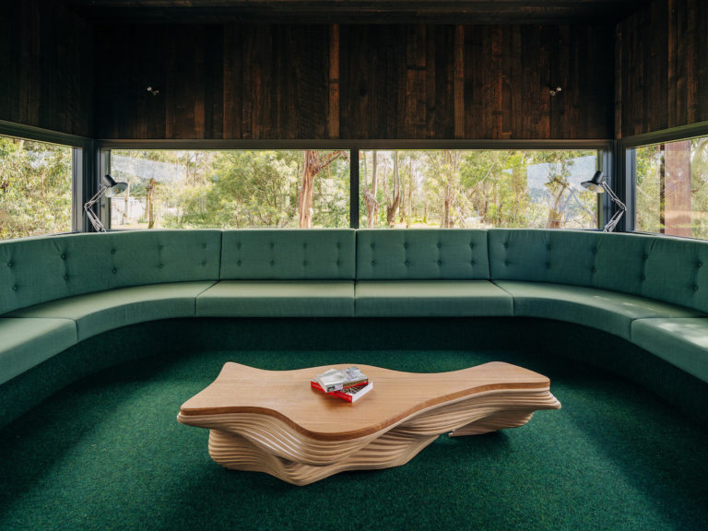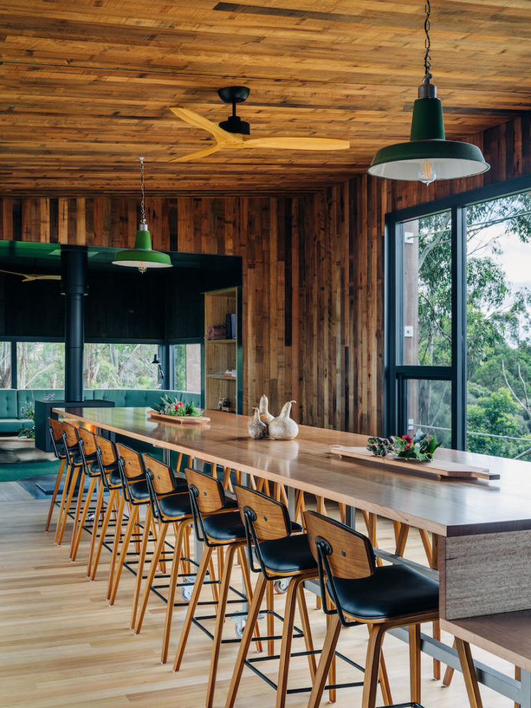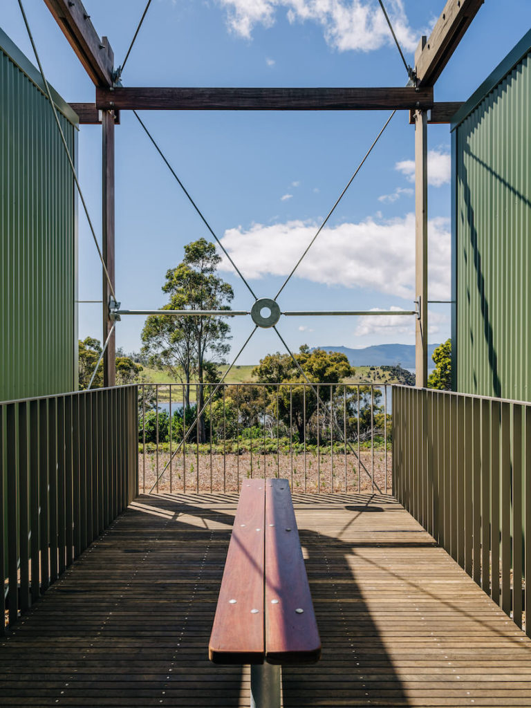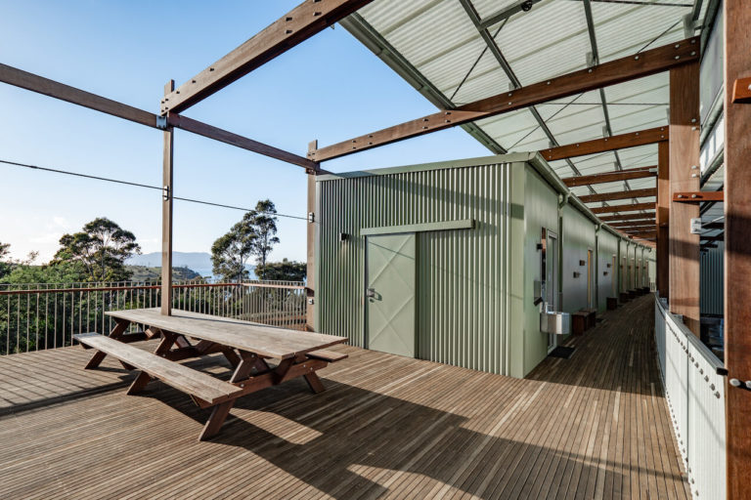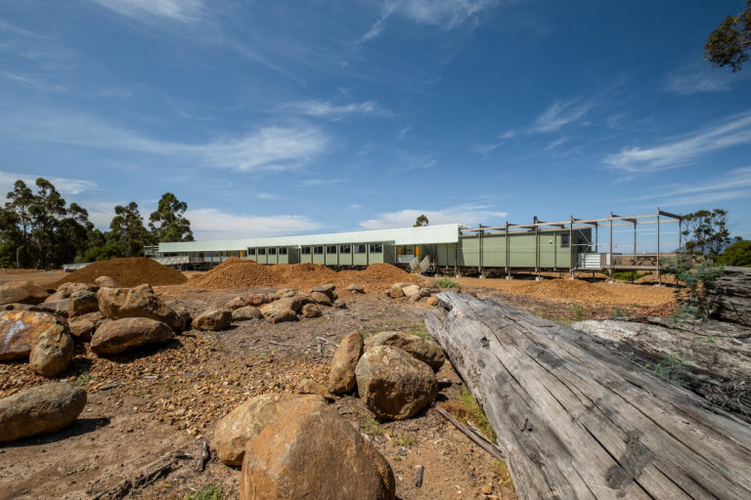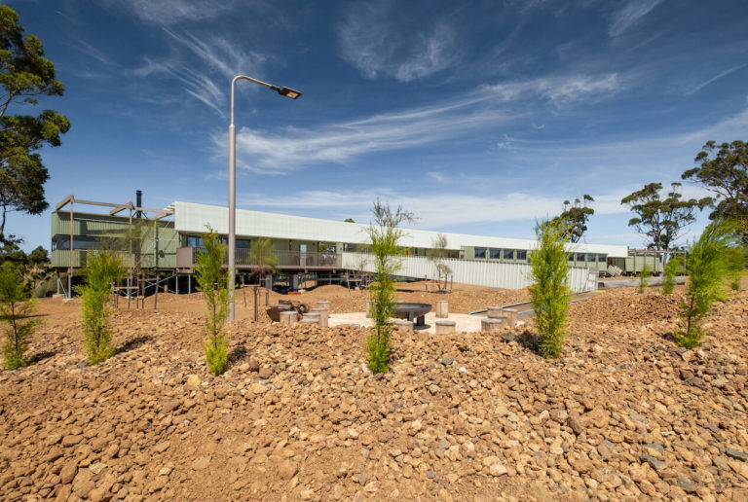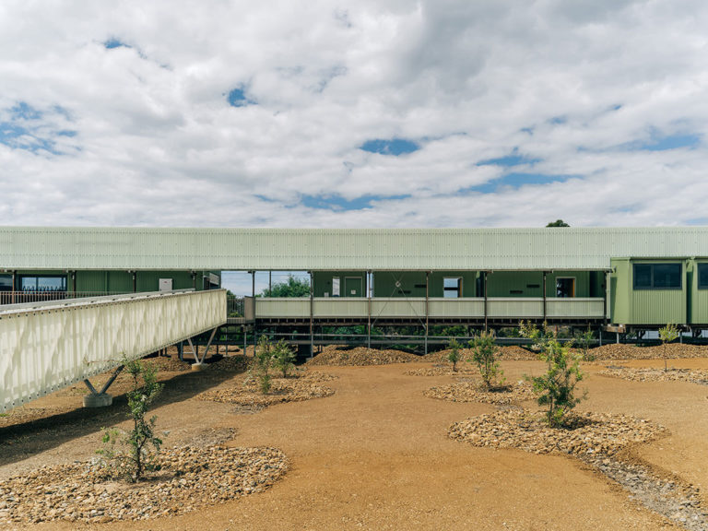Spring Bay Mill Ridge Quarters
2022 National Architecture Awards
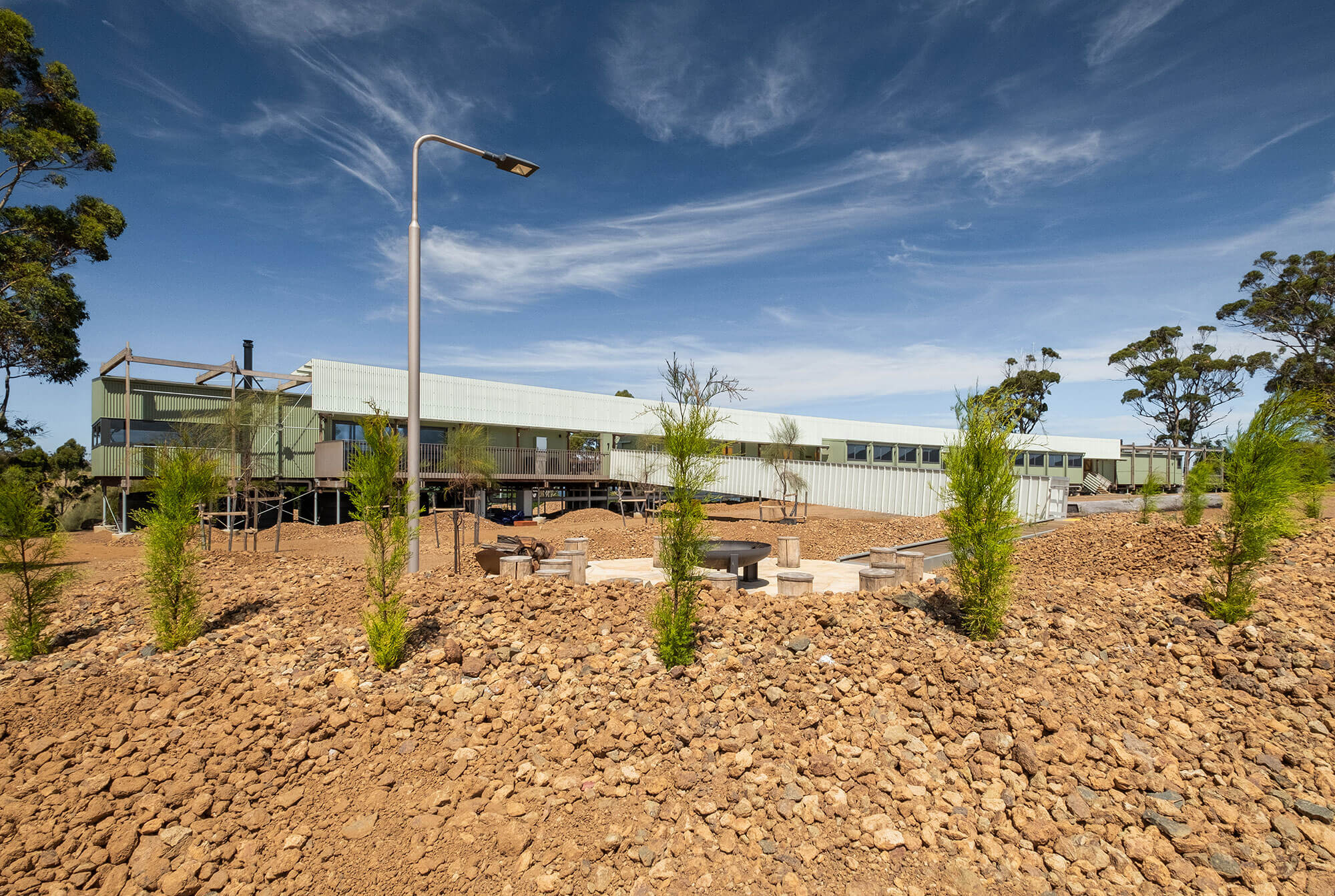
2022 National Architecture Awards: National Award for Sustainable Architecture
Spring Bay Mill Ridge Quarters | Gilby + Brewin Architecture
Traditional Land Owners: Paredarerme (Oyster Bay Nation)
The Ridge Quarters is a group accommodation building that is part of stage 2 of the ongoing 40 ha site-wide regeneration of what was the world’s largest wood chipping facility into a culture and environment focused events venue called Spring Bay Mill. Whilst repairing a deeply damaged site, the project is extending the long human tradition of gathering in an place originally referred to by the Paredarerme people as trayapana.
The building takes cues from simple workers’ or shearers’ quarters where bedrooms are traditionally arranged along a shared corridor or veranda, with common areas for cooking, eating and socialising. The design seeks to avoid the generic nature of hotels and the indulgence of luxury accommodation and instead aims to support a visceral experience of this unique regenerating post-industrial site and the surrounding landscape.
JURY CITATION
Projects that help transition communities and remediate places formerly dependent on extractive businesses are key to creating the regenerative future we need. At Spring Bay Mill Ridge Quarters, Gilby and Brewin Architecture demonstrate how good design is a key component for success in such an undertaking.
The selection of this particular contaminated section of the former woodchip mill site required it to be remediated, while nearby middens and delicate landscapes were preserved. The gently arcing plan of the Ridge Quarters is generated from the adjacent sundial and amphitheatre, a separate project that upcycled the centre of the previous woodchipping operations.
Sustainable timber frames, designed to sit off the ground and able to be demounted, relocated or repurposed, support prefabricated, insulated cabins; this method reduced both construction time and damage to the site. The amount of built work required was kept to a minimum, enabling people to be accommodated in some comfort while connecting with the site.
The roof is designed and wired for future solar panels along with batteries under the floor, where water is now stored. The interiors and connections are beautifully designed and crafted using local and recycled materials. All site work was undertaken by a local builder, with the prefabricated units coming from northern Tasmania. Spring Bay Mill Ridge Quarters not only contributes to a viable business venture in this once-busy town, but the architect’s approach furthers our transition toward sustainable living and ecological regeneration.
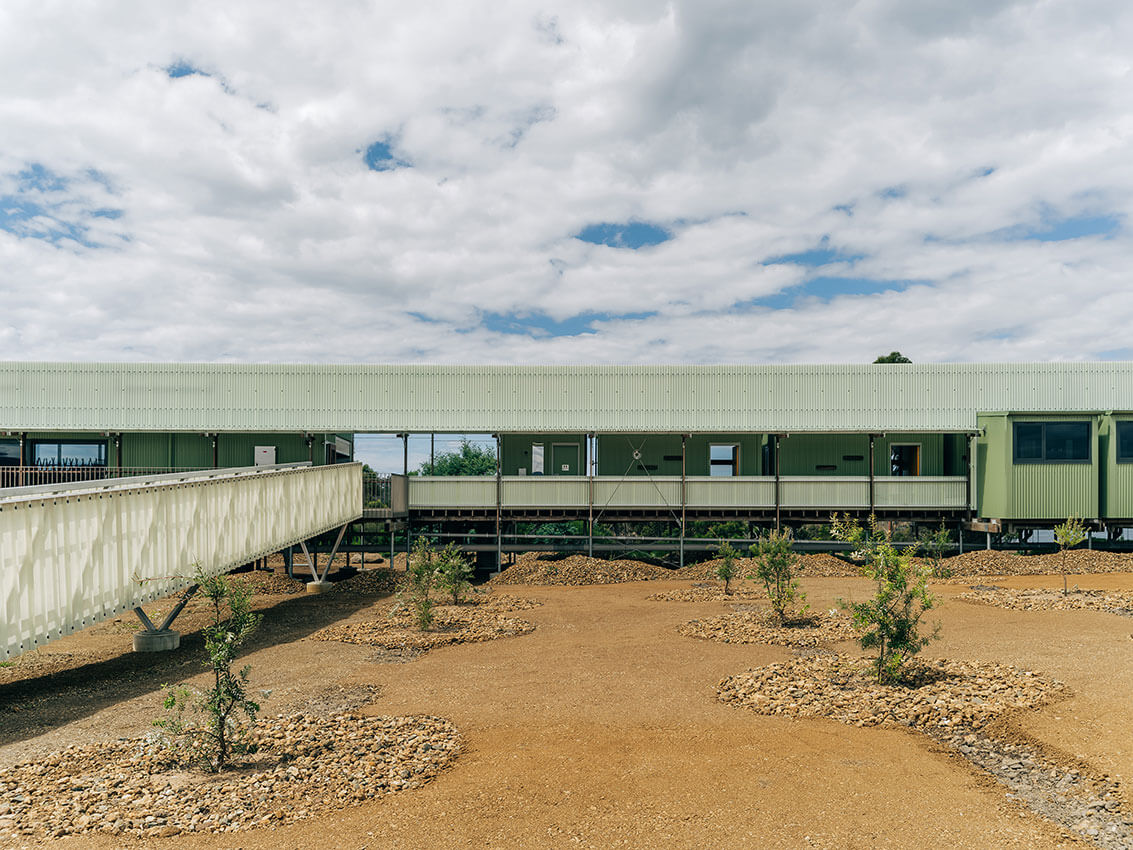
Client perspective:
How does the design benefit the way you live/work/play/operate/educate/other?
The Ridge Quarters is the major ‘new build’ at Spring Bay Mill satisfying the important commercial driver of providing additional accommodation for conferences, cultural events and weddings. In both external appearance and internally, the design continues the industrial theme of the refurbished industrial buildings and spaces at the heart of the Mill experience.
Positioned to compliment the Amphitheatre performance space, the building boasts outstanding views in all directions. It is also integrated into a bold landscape design with extensive native grass, shrub and tree plantings.
“Unique” is a description that can be claimed here without any doubt.
Practice team:
Anna Gilby, Co Designer
Nina Tory-Henderson, Graduate of Architecture
Shing Hei Ho, Graduate of Architecture
Ross Brewin, Project Architect
Builder:
Dillon Builders (onsite) with AJR Construct (prefabrication)
Construction team:
North Barker, Bushfire Consultants
Futago, Wayfinding Signage
EHome AV, Electrical Consultant
Holdfast Building Surveyors, Building Surveyor
Marcus Ragus, Landscape Designer
Andrew Sutherland Consulting Engineers, Services Consultant
Saltmarsh and Escobar Consulting Engineers, Structural Engineer
