The Hedberg | LIMINAL Architecture with WOHA
2022 Tasmanian Architecture Awards
2022 Tasmanian Architecture Awards
The Hedberg | LIMINAL Architecture with WOHA
Public Architecture | Heritage Architecture | Interior Architecture | Urban Design
Consolidating an important urban nexus of Hobart, The Hedberg vision presents a performing and creative arts destination and education precinct that fuels Tasmania’s cultural offering in a contemporary global context.
LIMINAL Architecture with WOHA was awarded to deliver this centre of creativity and performance, in a unique collaboration between the University of Tasmania, Tasmanian and Commonwealth Governments and the oldest operating theatre in Australia, the Theatre Royal.
The design strategy balances the theatrics of the building’s purpose and sensitivity to its urban and heritage context. The external expression suggests a shimmering theatrical curtain, pulled open to reveal the warmth of the activities within. Its sparkle takes its cue from the opalescence of abalone shells, traditionally used to carry fire.
Collocated with the Theatre Royal, The Hedberg integrates performance hubs and venues, rehearsal spaces, creative workshop ‘laboratories’, front and back of house spaces and adaptive reuse of the heritage-listed Hedberg Garage.
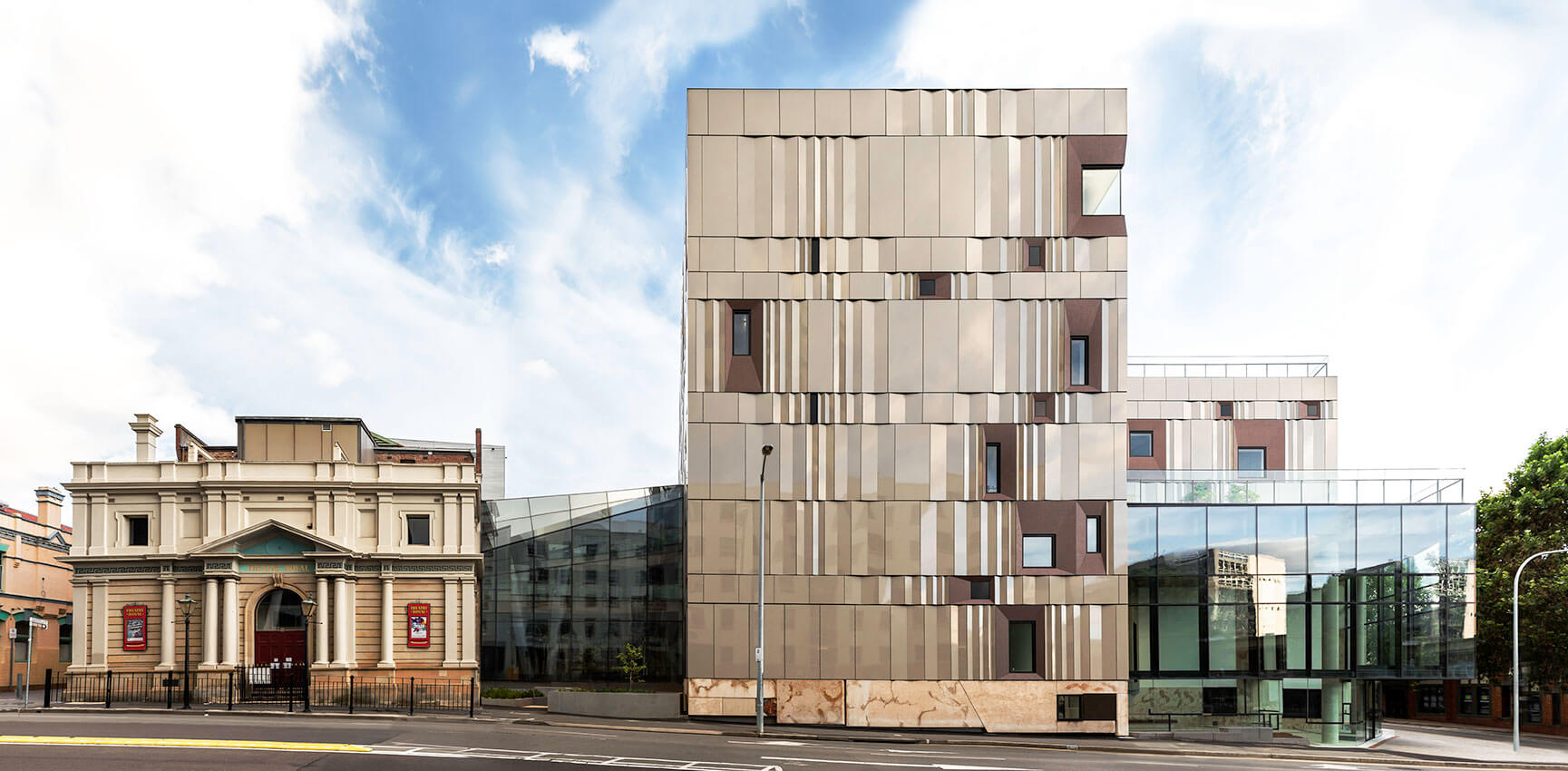
Client perspective:
“LIMINAL Architecture with WOHA delivered a remarkably finely textured and storied building. Poets of space who have created an architectural instrument to be played by performers and like a great instrument, the performance is finer because of the quality of the stage upon which it is performed.
Links to deep time remind us that gathering as a community to share in the unique ceremony of live performance is a quintessentially human experience. Embracing the site’s working-class history reminds us these are experiences for everyone.
The Hedberg raises the University’s ambition, providing an exceptional home worthy of expanding Tasmania’s creative talent into the future.”
Architect
LIMINAL Architecture with WOHA
Practice team
Lara Maeseele, Graduate of Architecture
Nicholas Dunn, Other, Interior Design
CONSULTANT AND CONSTRUCTION TEAM
Hansen Yuncken, Builder
Arup, Theatre Planning, Acoustic and Audio Visual
Arup with Gandy & Roberts, Civil & Structural Engineers
Arup with JMG, Mechanical, Hydraulic and Electrical Engineers
Inspiring Place, Landscape Architect
Arup with Southern Lighting, Architectural Lighting
Howarth Fisher, Traffic Engineering
Arup with JMG, Fire Safety
Peacock Darcy Anderson, Land Surveyor
Forward Consultancy, Heritage Architect
Leigh Woolley, Urban Design
IreneInc, Planning
Arup, Environmental Sustainability Consultant
LIMINAL Graphics with Holly Webber and Red Arrow, Graphics and Signage
Austral Tasmania, Archaeological Consultant
Bligh Tanner, Glazed Facades
Aware 365, Safety in Design
Pitt and Sherry, Building Surveyor
DCWC with Matrix Management Group, Quantity Surveyor
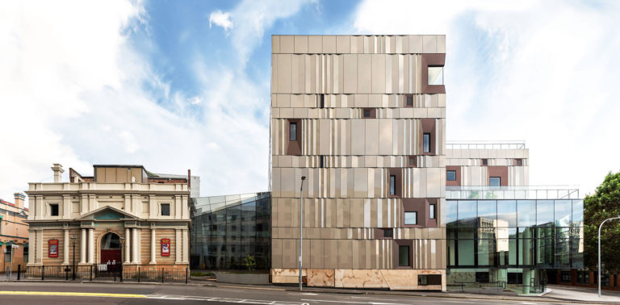
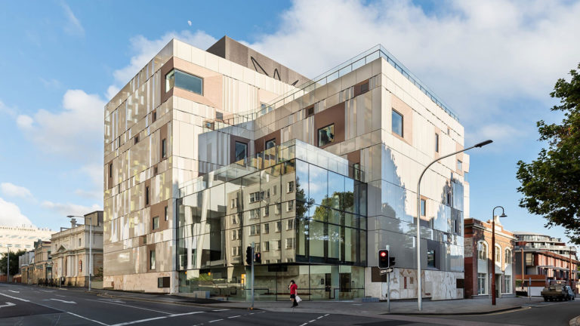
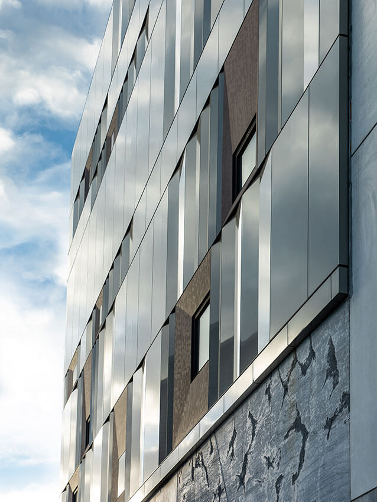
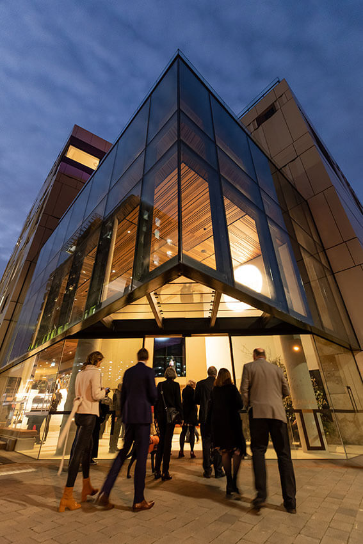
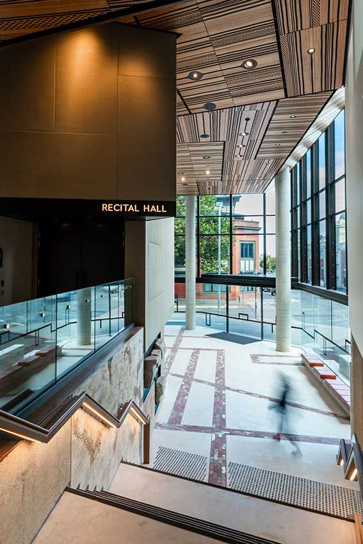
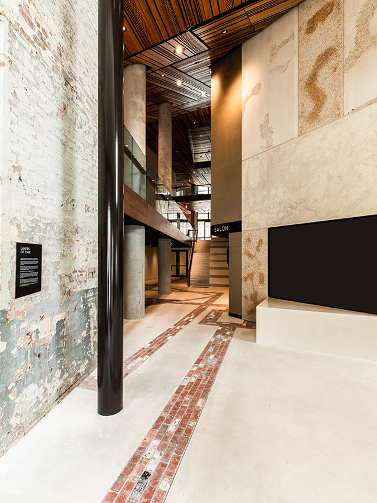
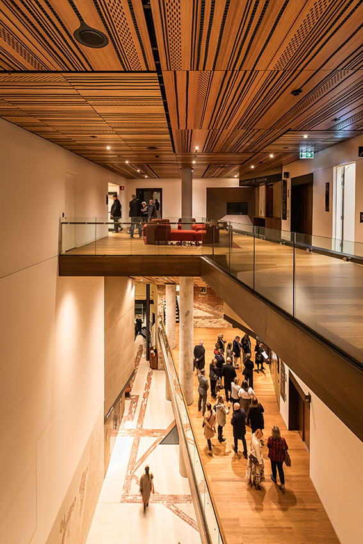
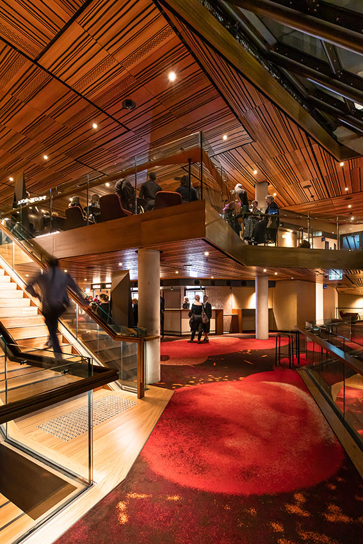
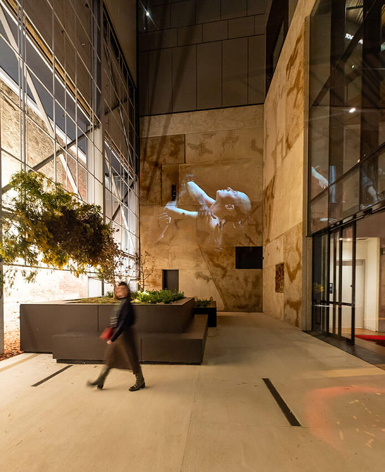
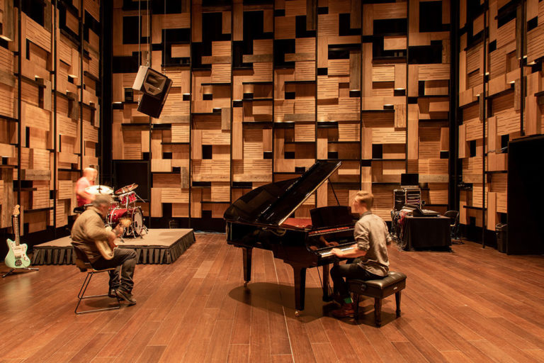
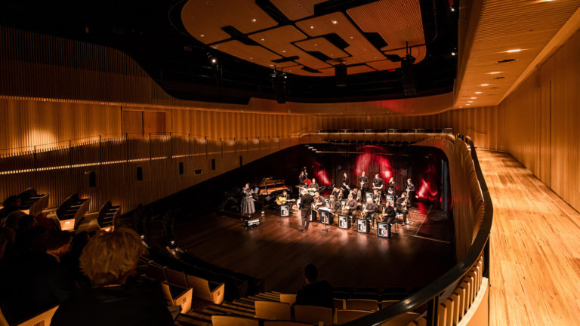
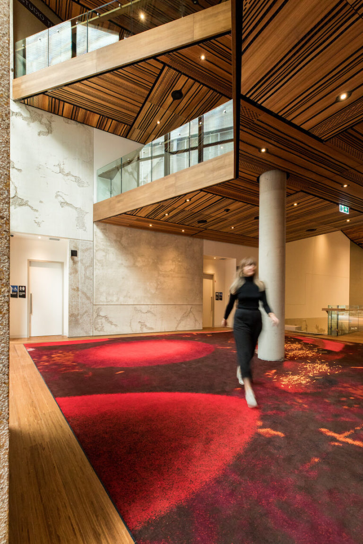
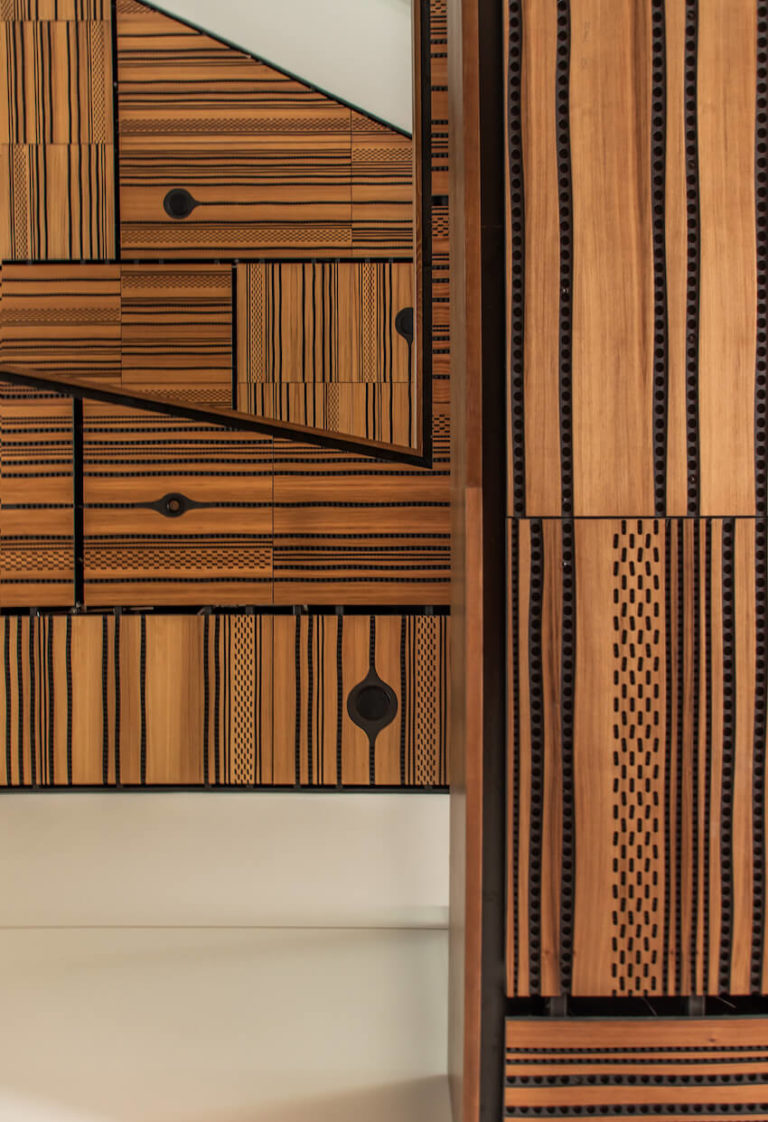
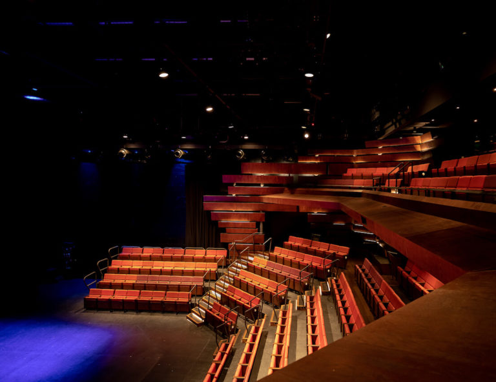
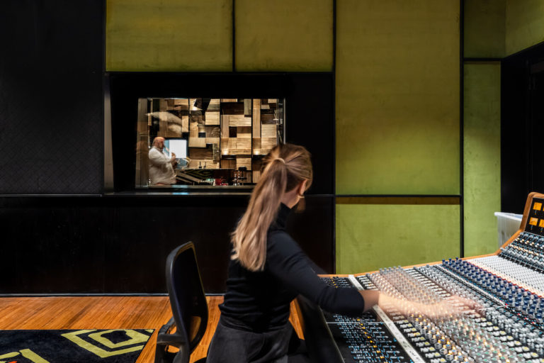
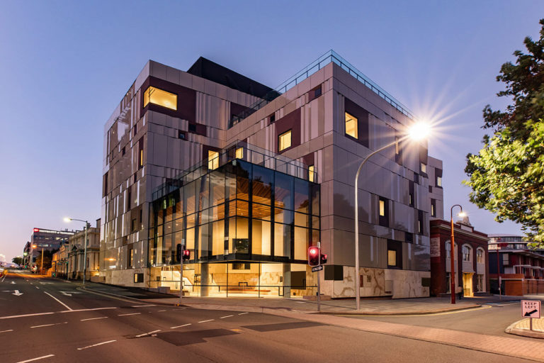
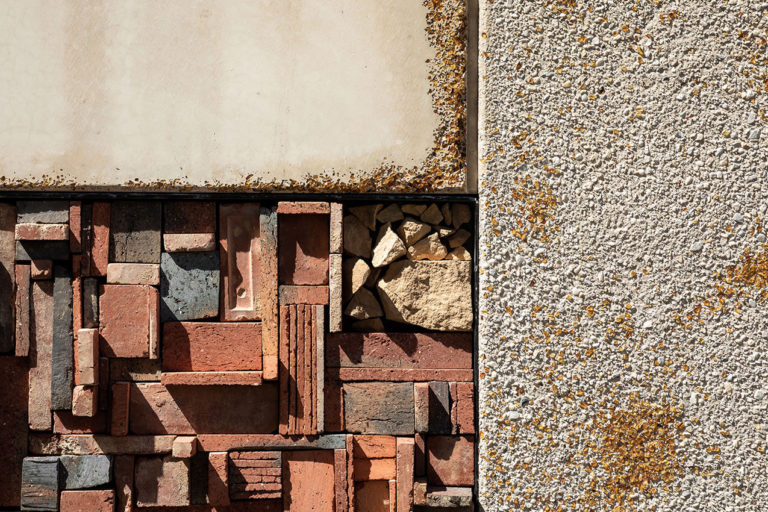
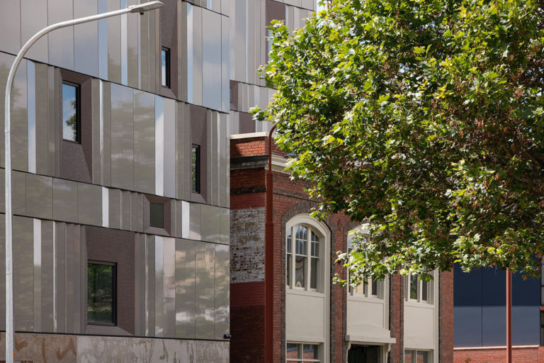
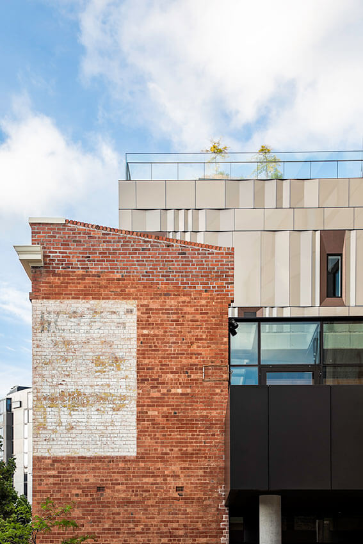
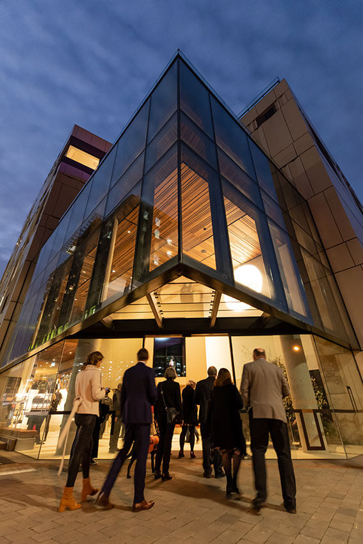
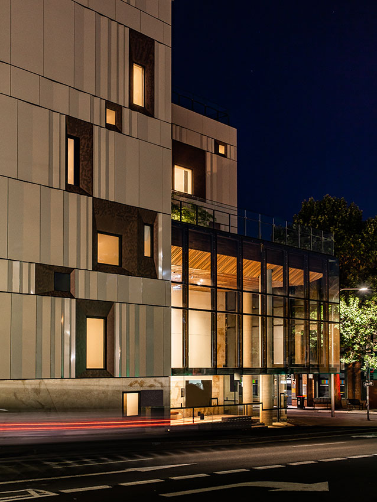



















![SLD_logofinal_[square] – trimmed SLD_logofinal_[square] - trimmed](https://www.architecture.com.au/wp-content/uploads/elementor/thumbs/SLD_logofinal_square-trimmed--phk18ah4bmhwerzsh5rppcj9du1j84rd4tqzjndla8.png)
