Batch House Apartments | Mark Drury & Partners Pty Ltd Architects
2022 Tasmanian Architecture Awards
2022 Tasmanian Architecture Awards
Batch House Apartments | Mark Drury & Partners Pty Ltd Architects
Residential Architecture - Multiple Housing
The Batch House Apartments are a product of converting an existing warehouse located in arguably one of Hobart’s most vibrant and highly sought after suburbs, North Hobart.
Twelve apartments comprising of car park at ground level, living on the first floor level and sleeping on the second floor level, have been methodically placed within the original building’s shell. A new but simple material palette has been meticulously detailed to respect and seamlessly stitch the new with the original.
With the existing buildings boundary walls restricting any ability to provide external windows, a series of internal open light wells and courtyards vertically penetrate each apartment’s floor plates, delivering an abundance of natural light, ventilation and extensions of the living spaces.
The finished product brings a new chapter to the life of this existing building and is one which has been endorsed by its new owners/occupants and embraced by the local community.
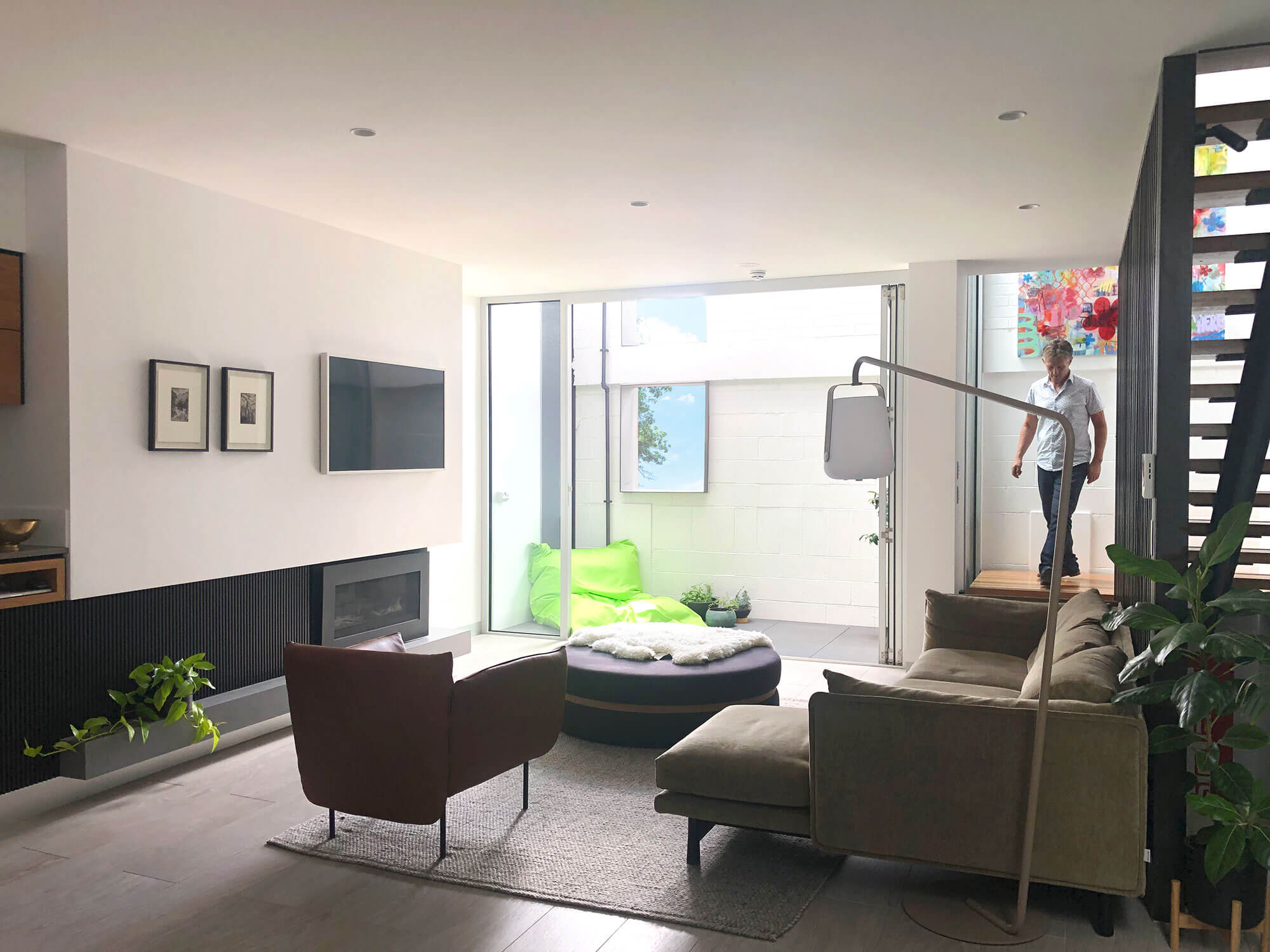
Client perspective:
“My Batch House Apartment offers me a safe and secure, quiet haven to return to at the end of my day.
The light filled, dynamic design is well ventilated, private and functional. It’s a 10 minute walk to work, ample facilities are on my doorstep and when I use the car the secure garage entry to the apartment is perfect.
The attention to detail within the apartment is paramount, including the materials, ample storage spaces and clever integration of interior and exterior spaces through the internal courtyards and light wells. Collectively this is an effortlessly beautiful space to live in.”
Architect
Practice team
Mark Drury, Principal, Director and Design Architect
Adelle Drury, Designer, Draftsperson, Interiors + Stylist
CONSULTANT AND CONSTRUCTION TEAM
Scott Cordwell / Cordwell Built in collaboration with Prescott Developers, Principal + Builder
Jim Gandy, Structural Engineer
Aldanmark Consulting Engineers, Hydraulic Consultant
Coordinated Engineering Services, Services Consultant
Gandy & Roberts Consulting Engineers, Civil Consultant
Holdfast Consulting & Construction, Building Surveyor
C.L Andrews & Associates, Land Surveyor
Independent Energy Advisory Services, Energy Assessor
ERA Planning & Environment, Planning Consultant
Milan Prodanovic, Traffic Engineering & Road Safety Consultant
Geo-Environmental Solutions Pty Ltd, Geotechnical Consultant
Adelle Drury / studioACD, Interior Designer
Mark Drury / Mark Drury & Partners Pty Ltd, Interior Designer
Mark Gibson, 3D Visualisations & Renders
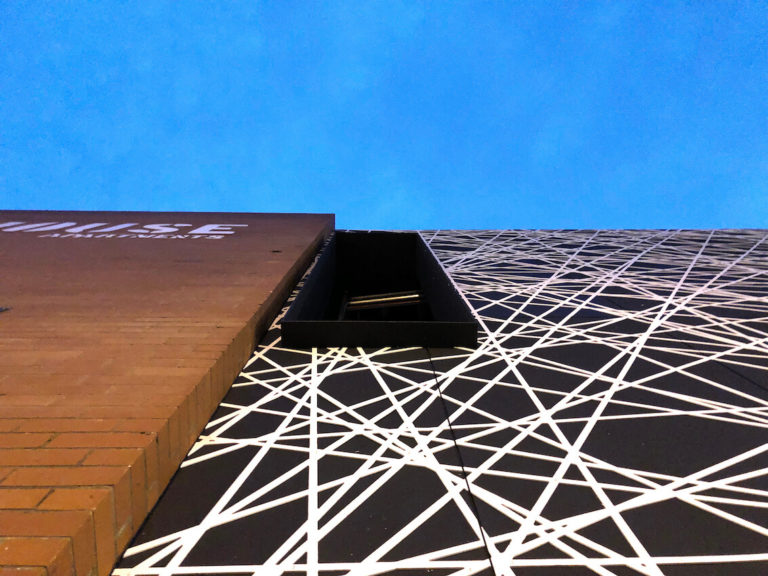
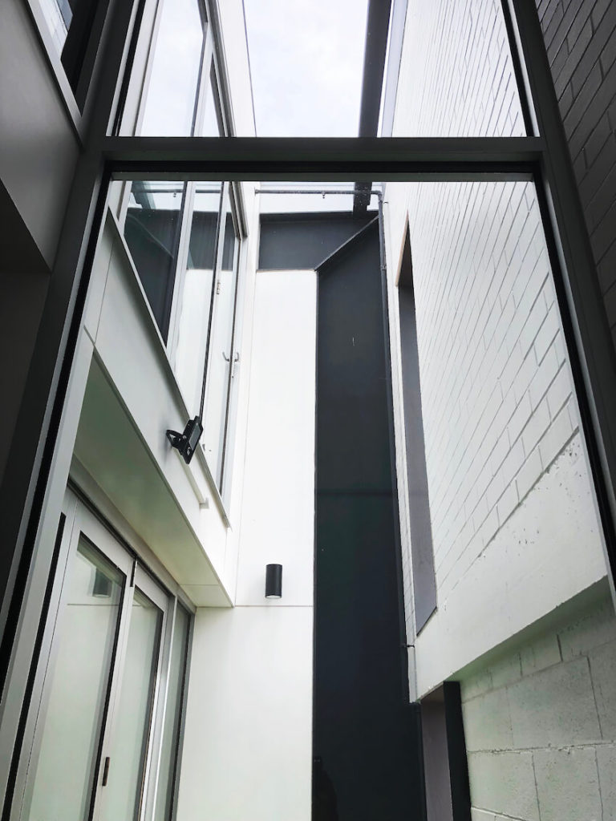
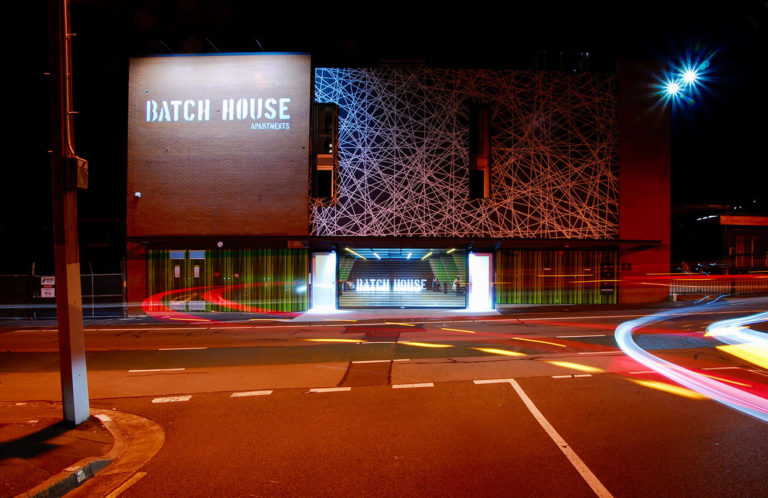
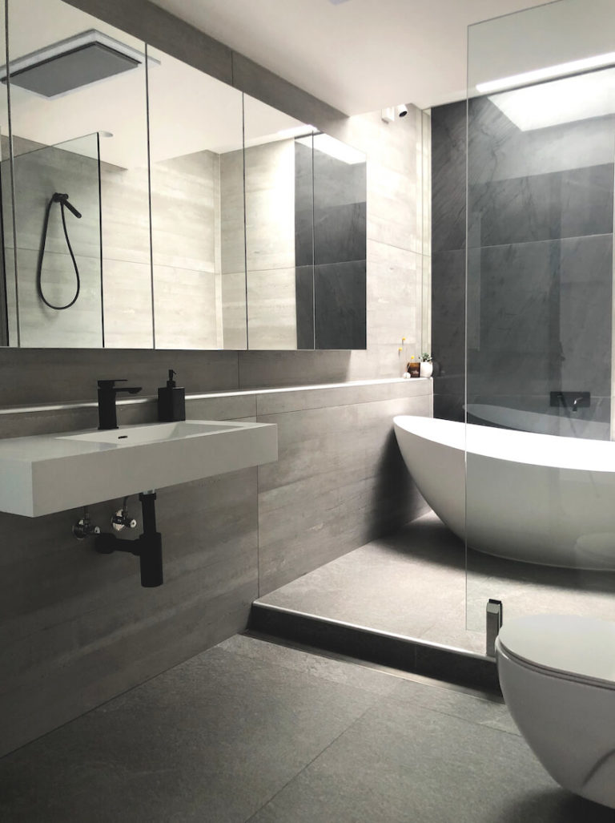
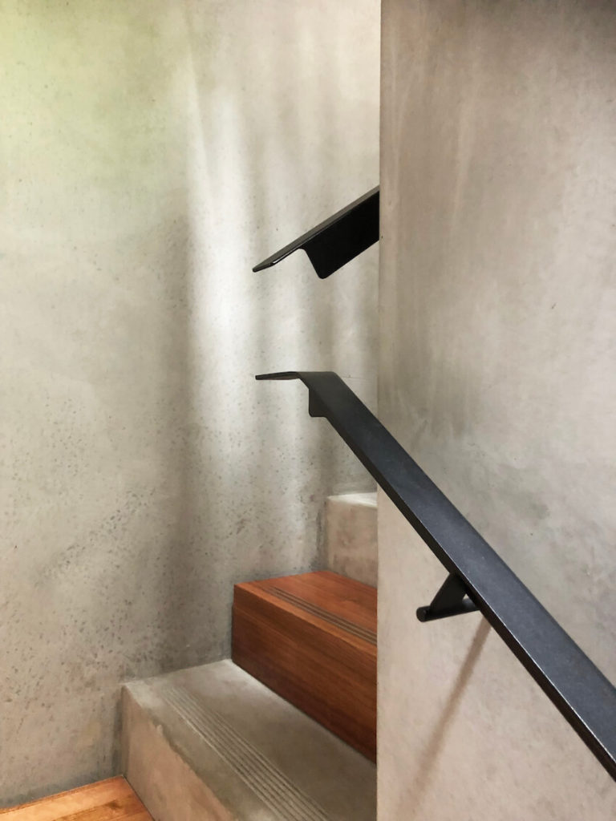
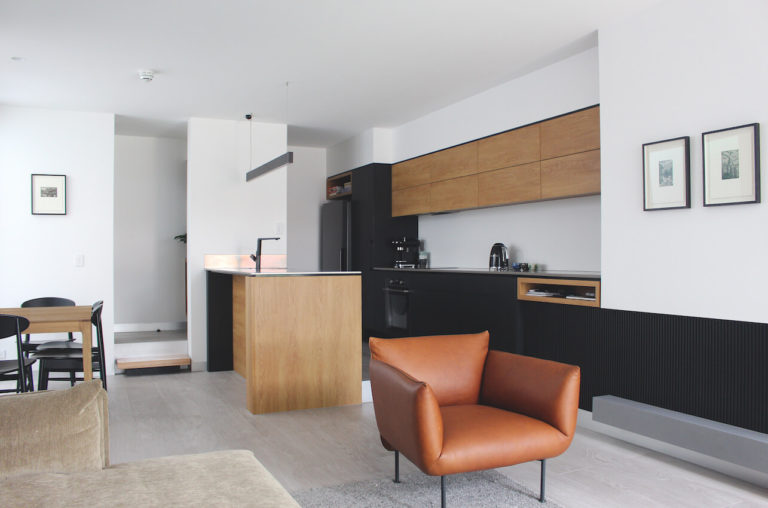
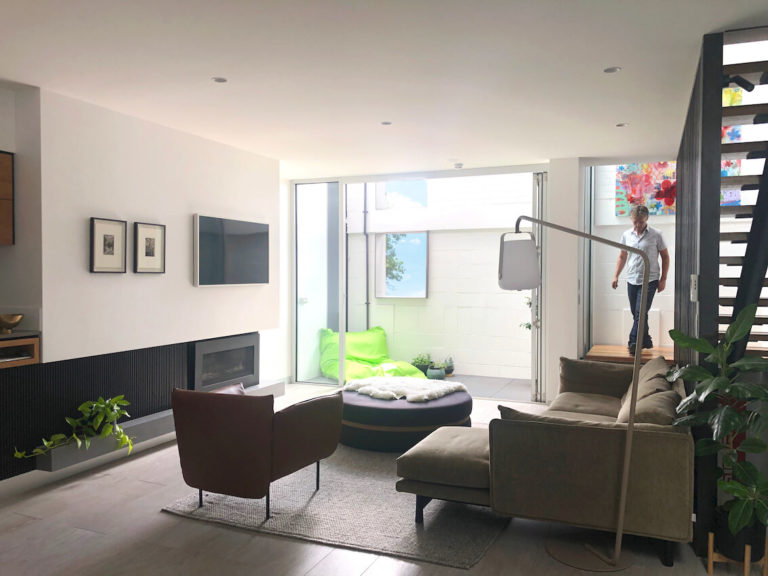
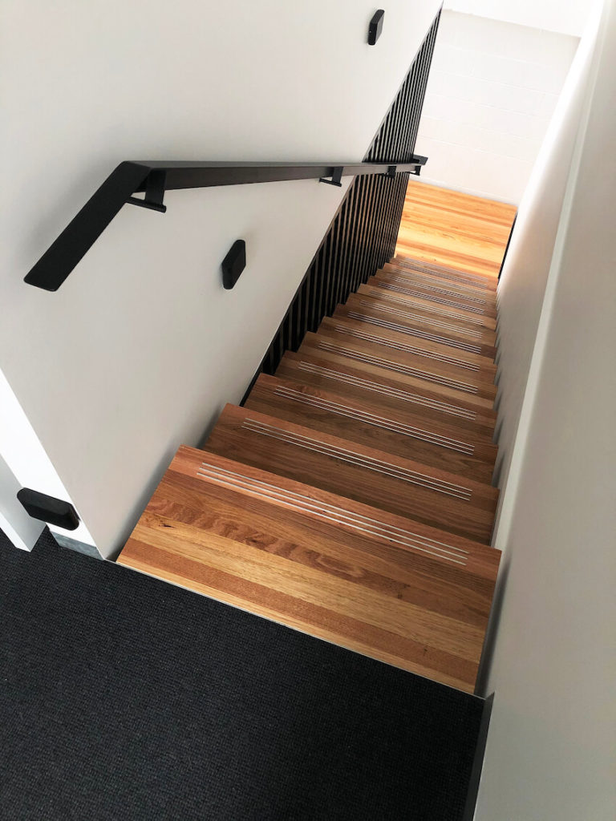
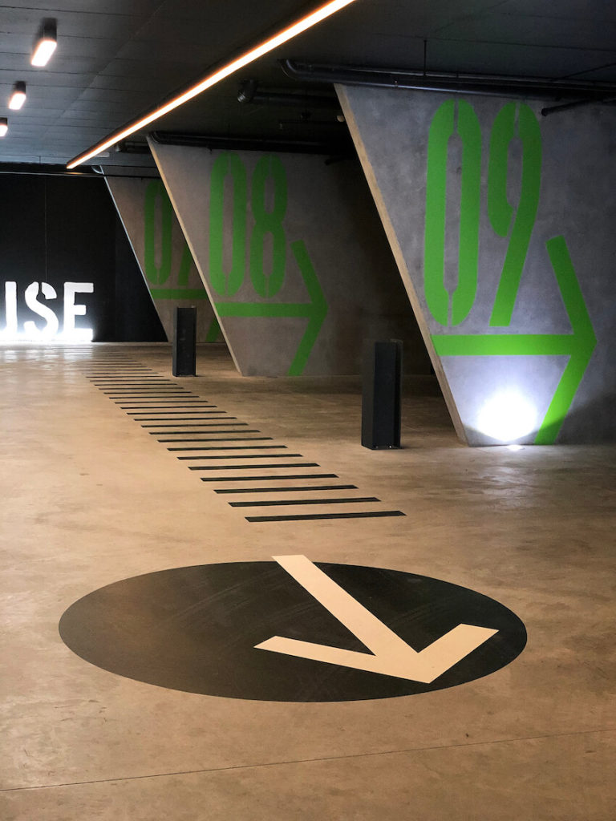



















![SLD_logofinal_[square] – trimmed SLD_logofinal_[square] - trimmed](https://www.architecture.com.au/wp-content/uploads/elementor/thumbs/SLD_logofinal_square-trimmed--phk18ah4bmhwerzsh5rppcj9du1j84rd4tqzjndla8.png)
