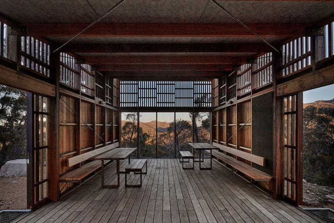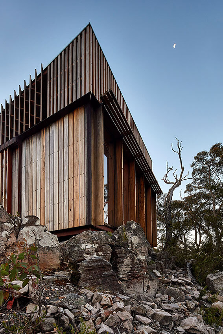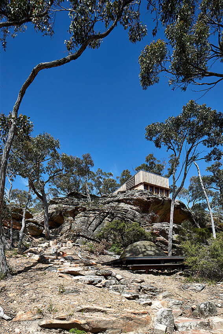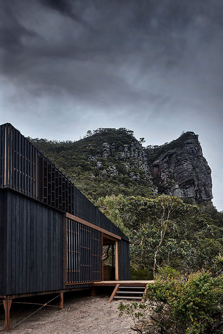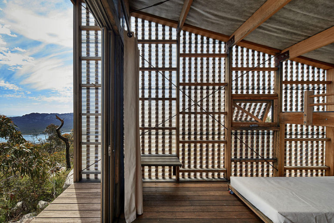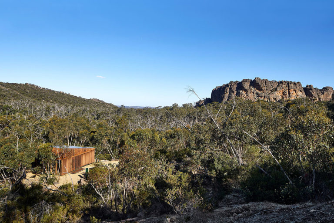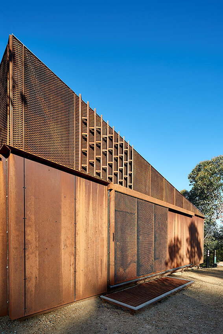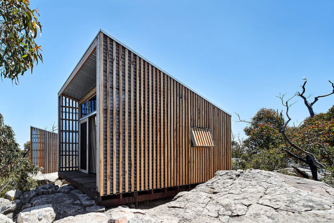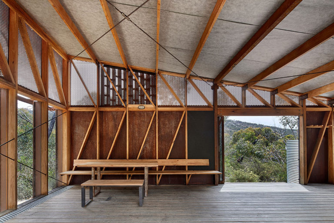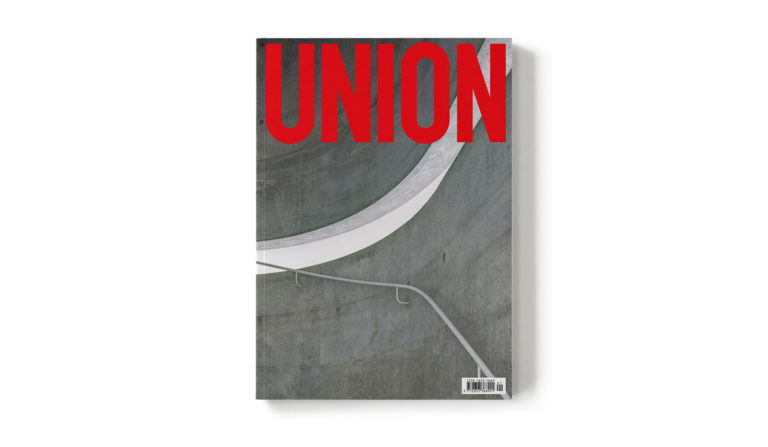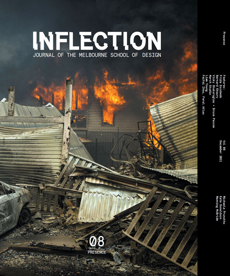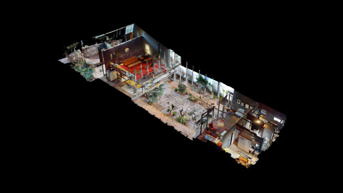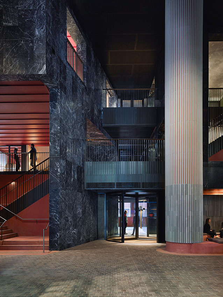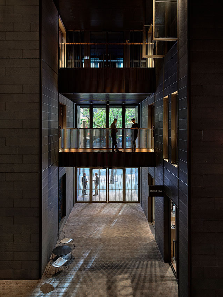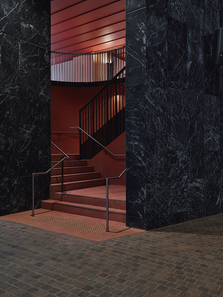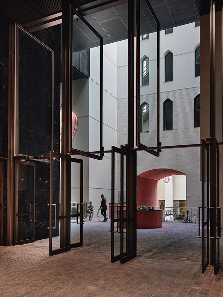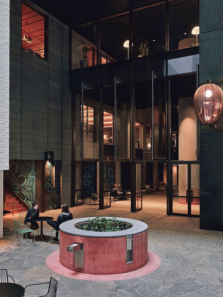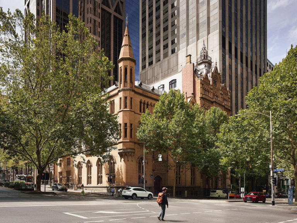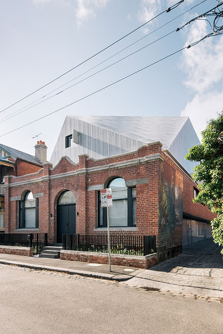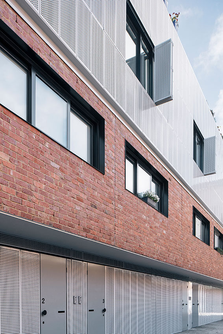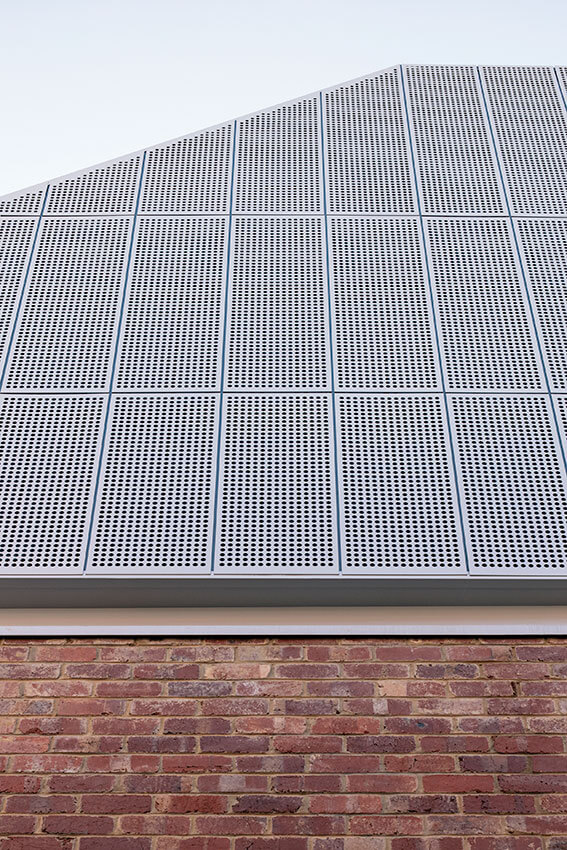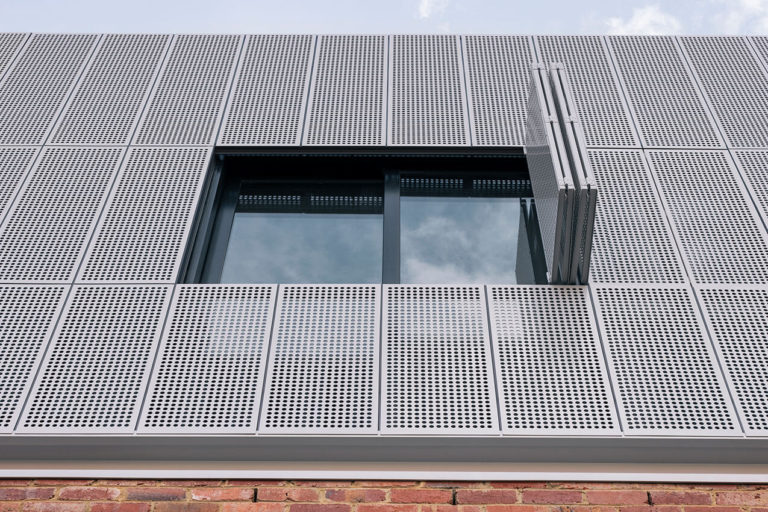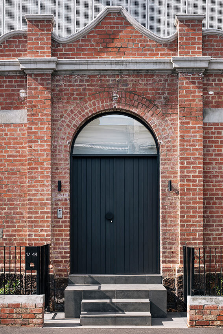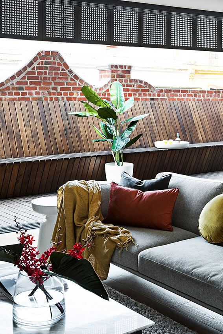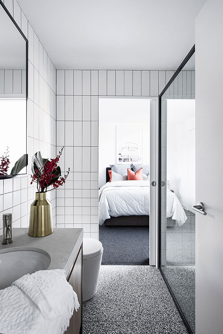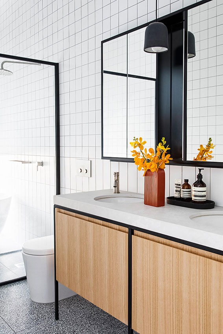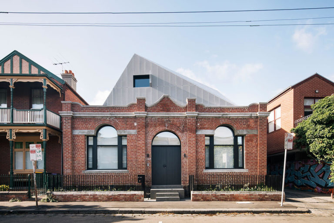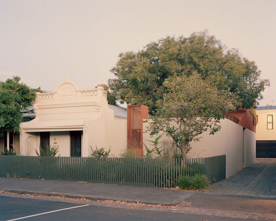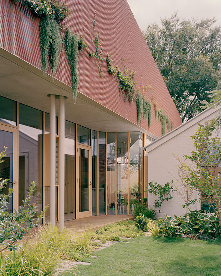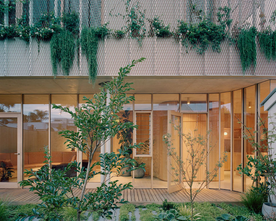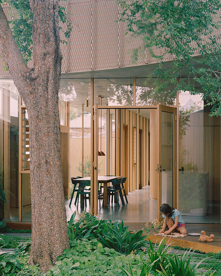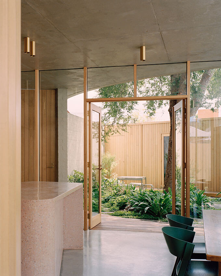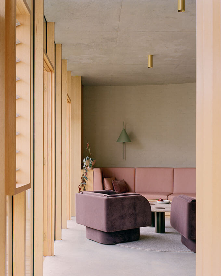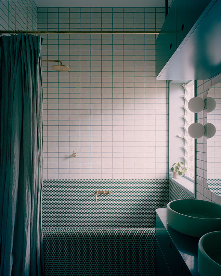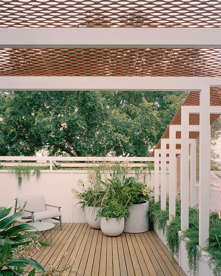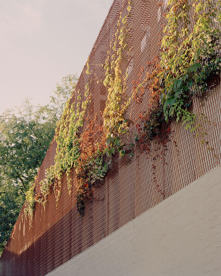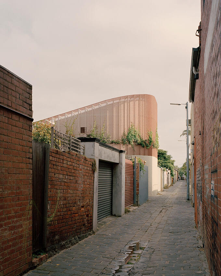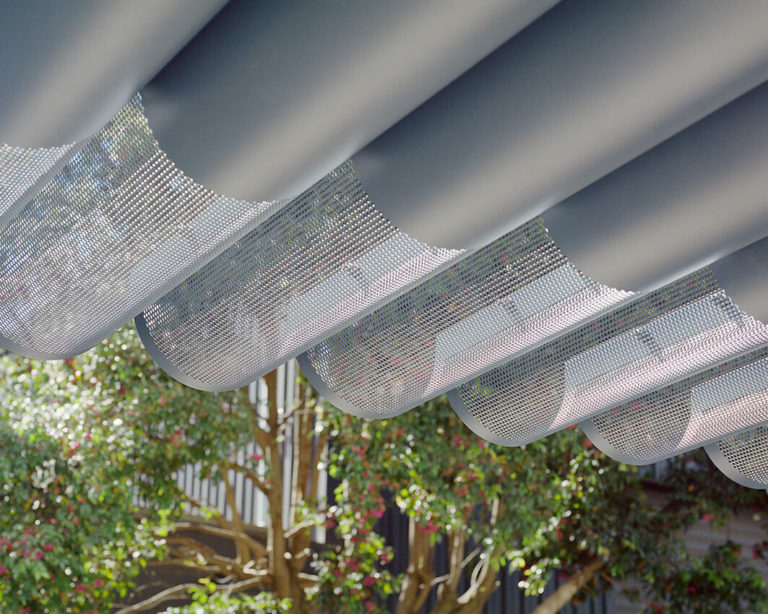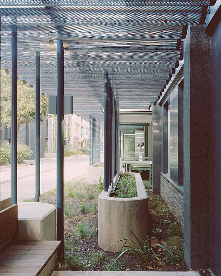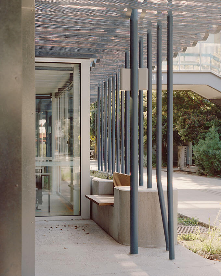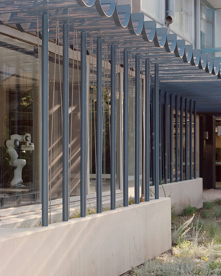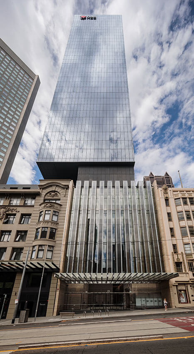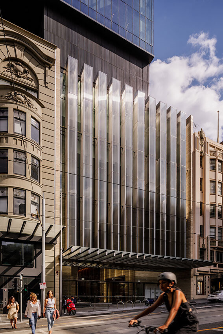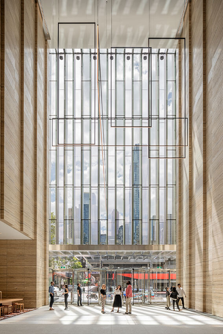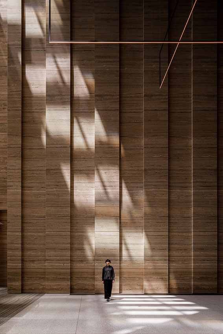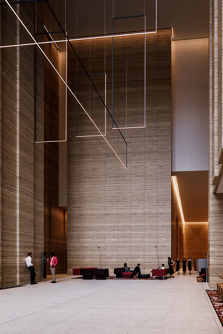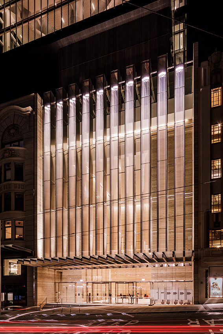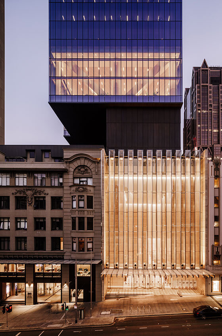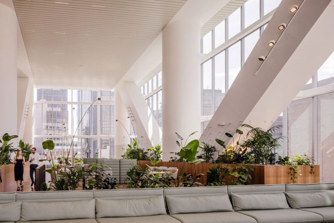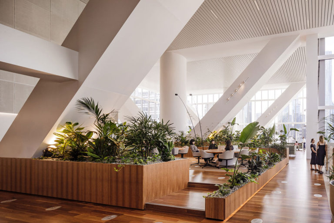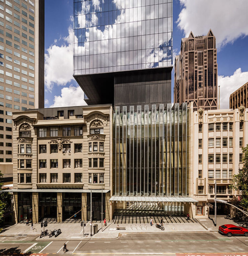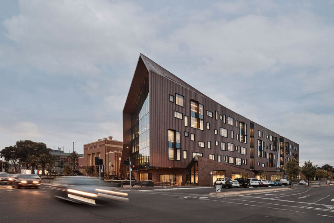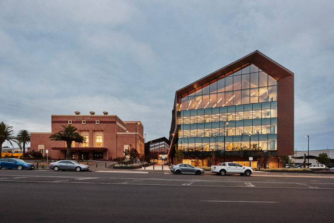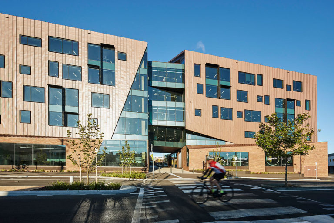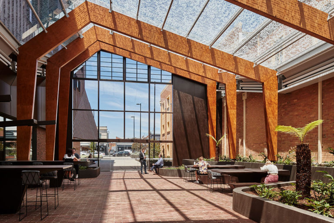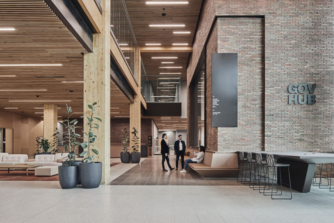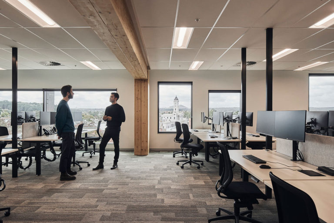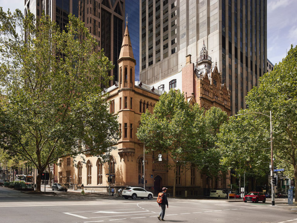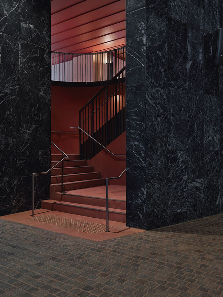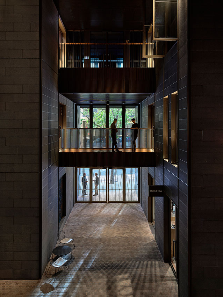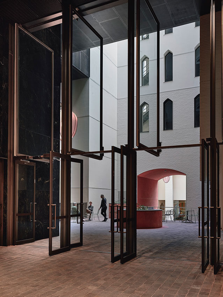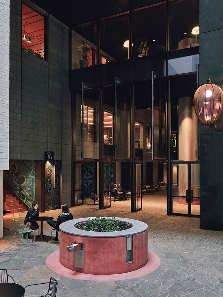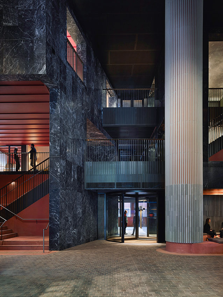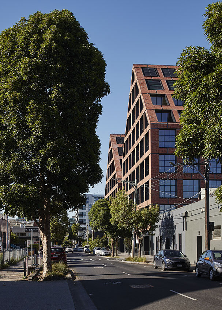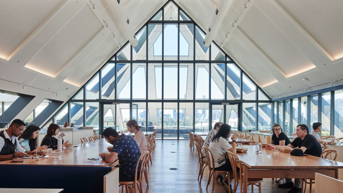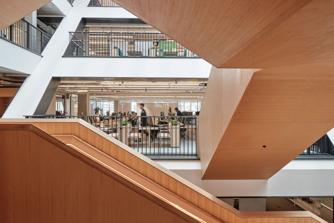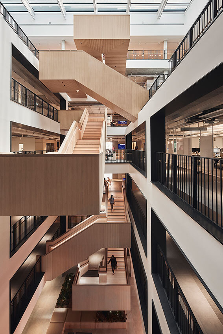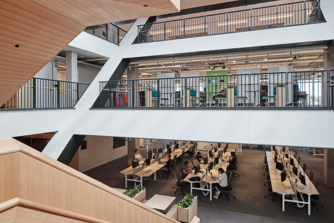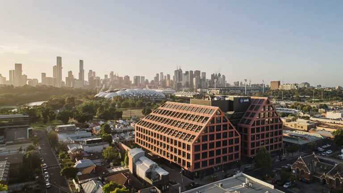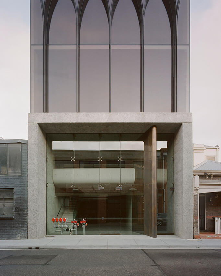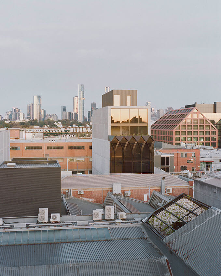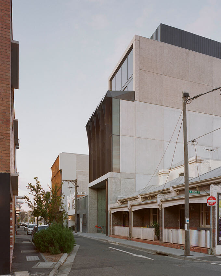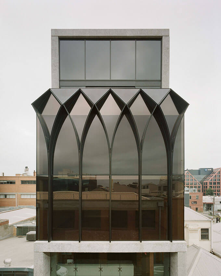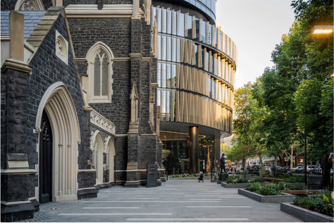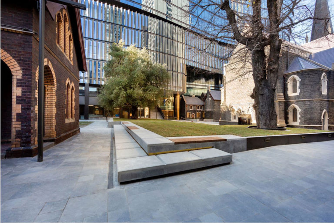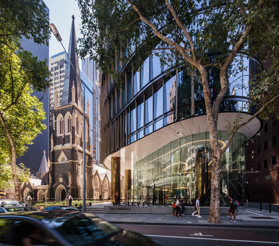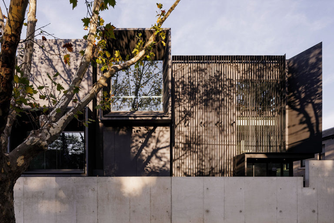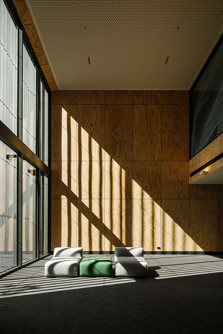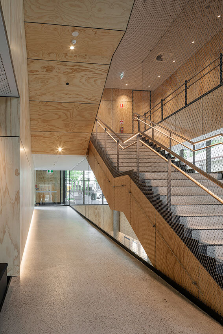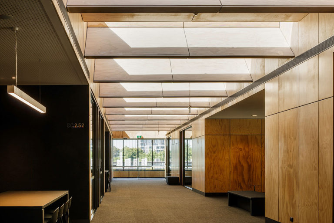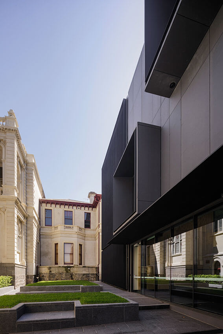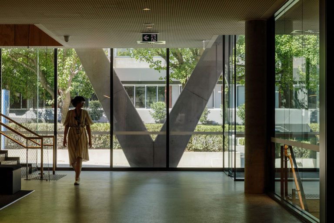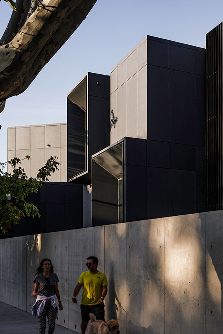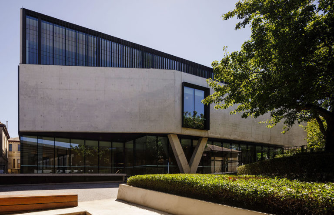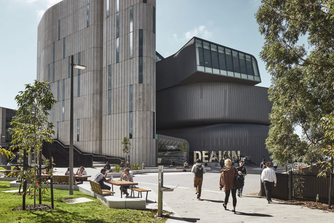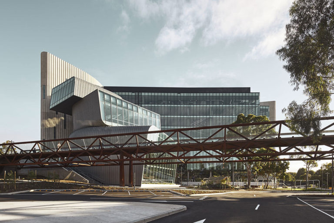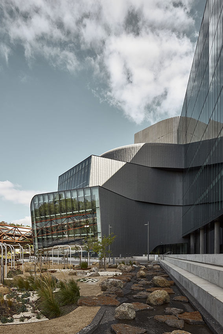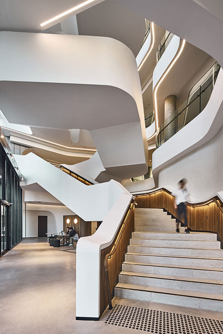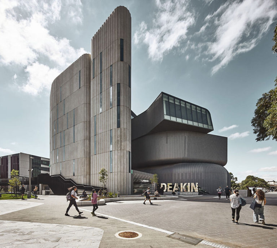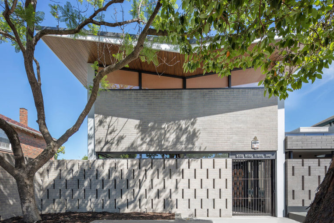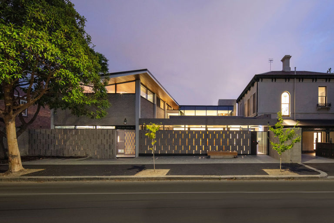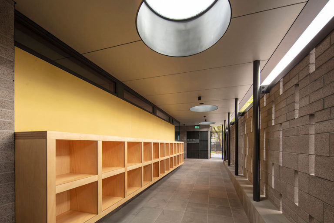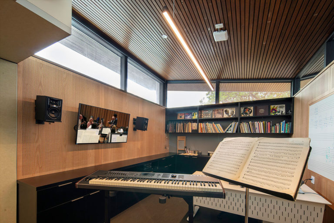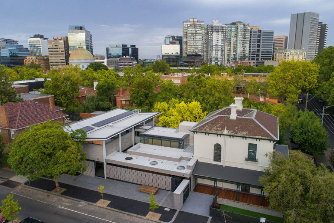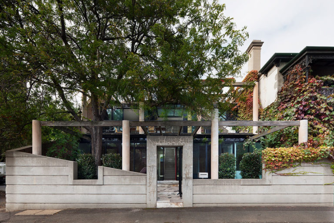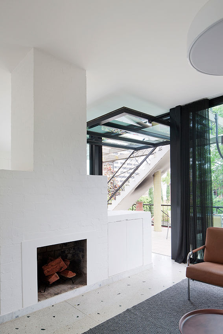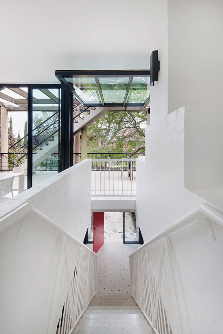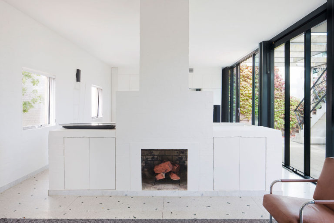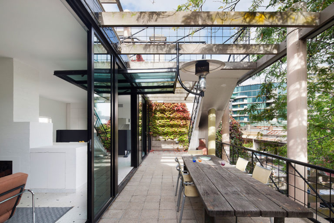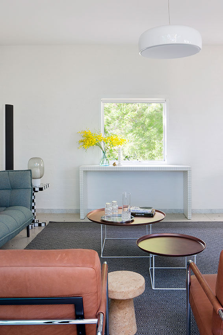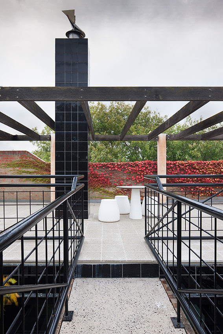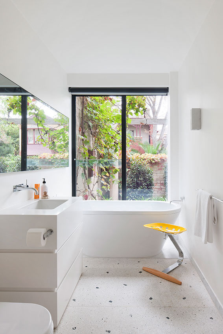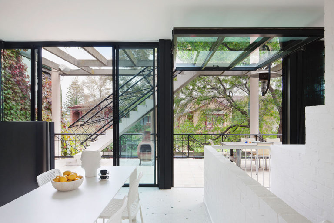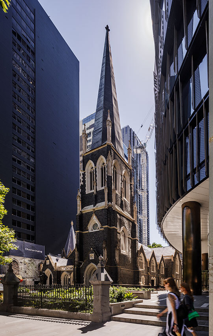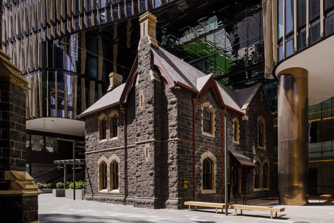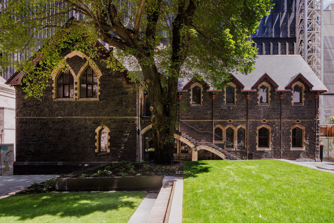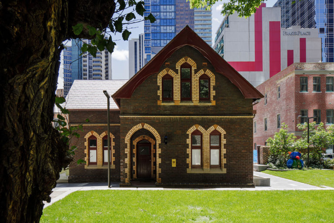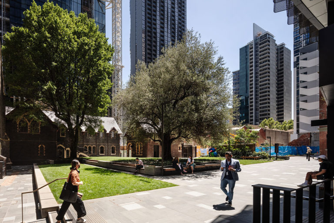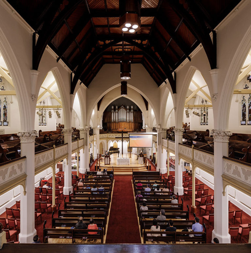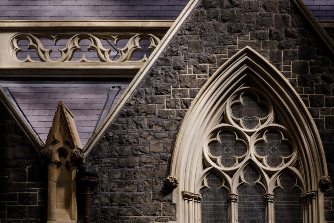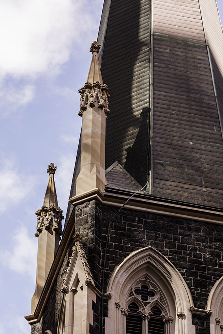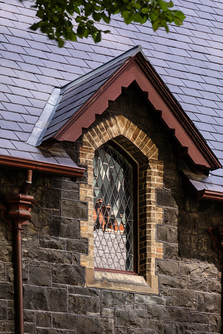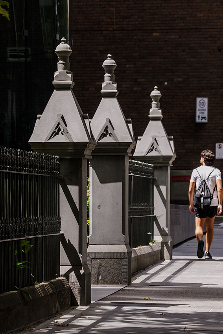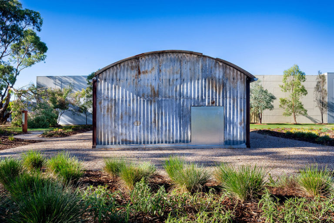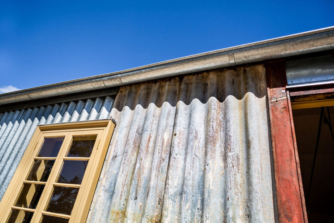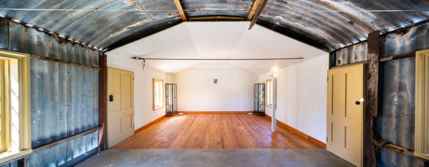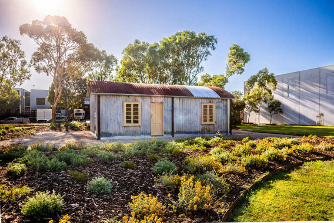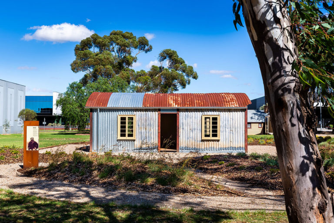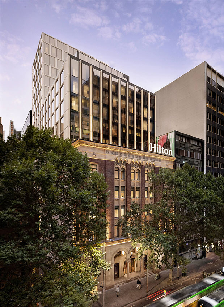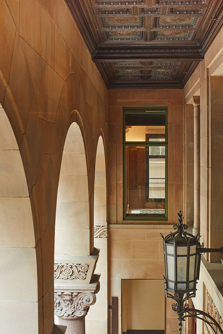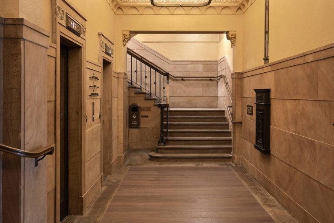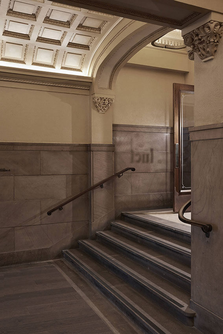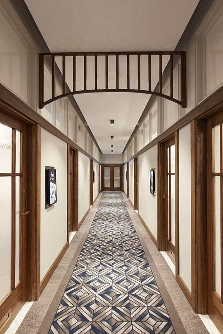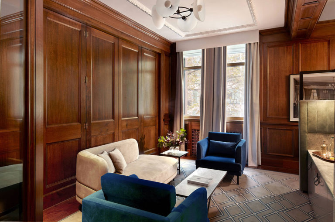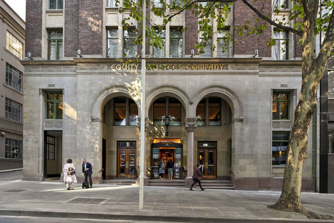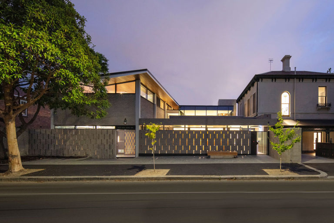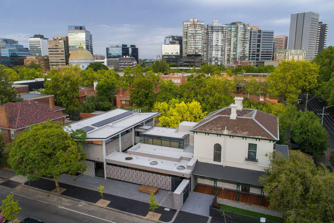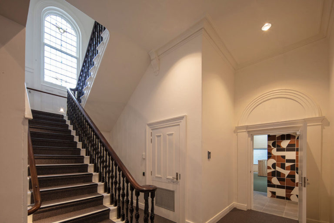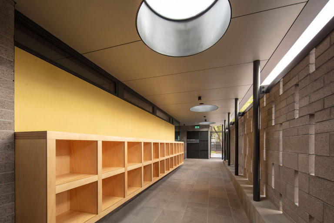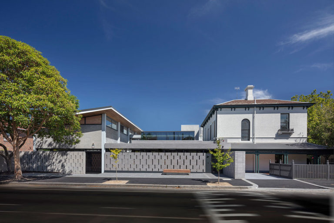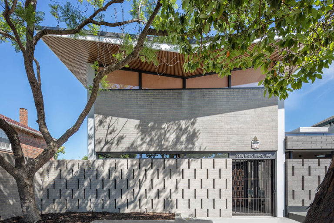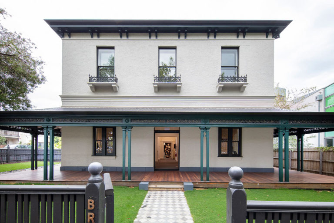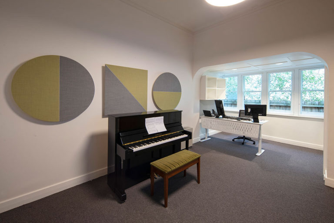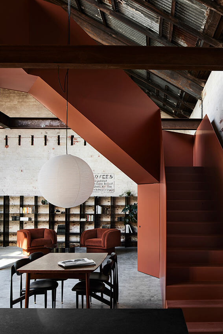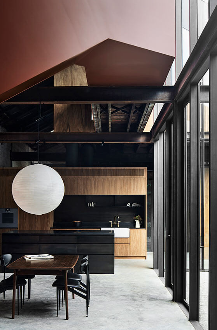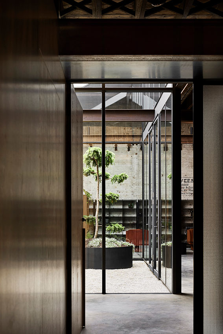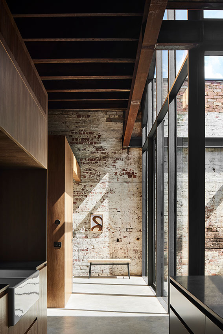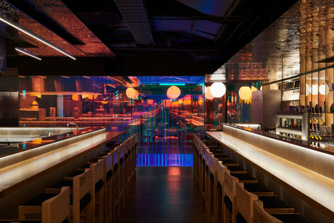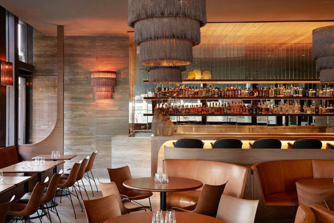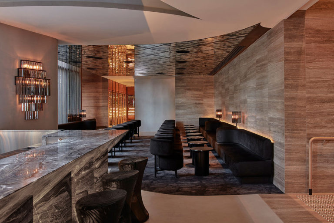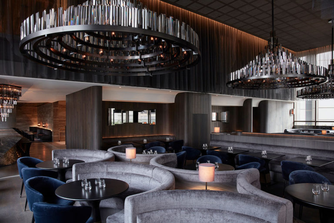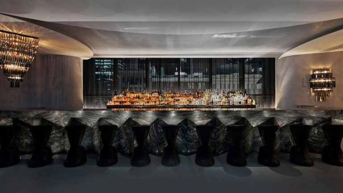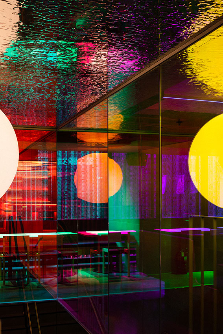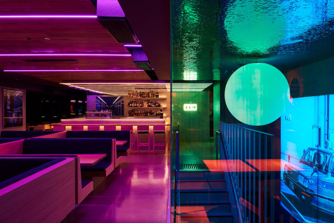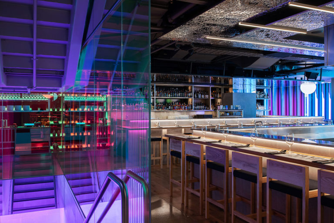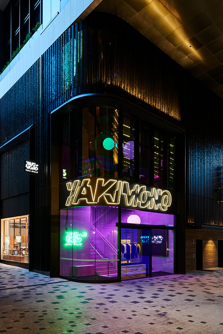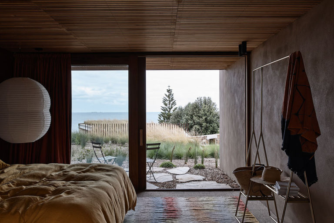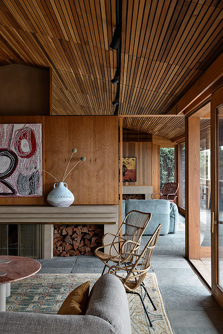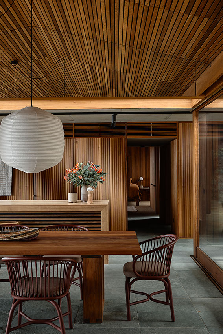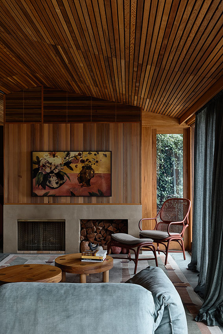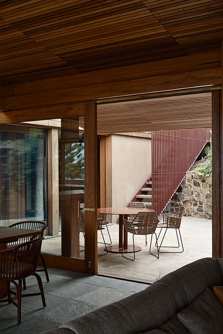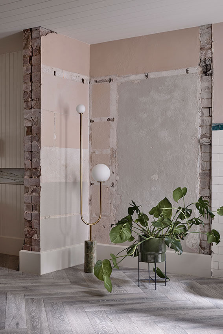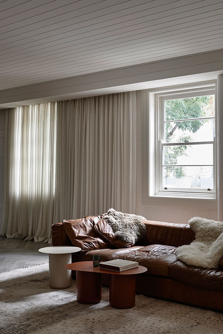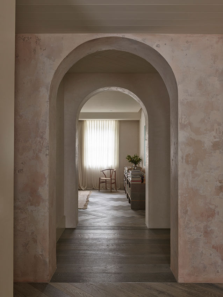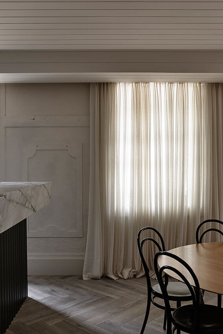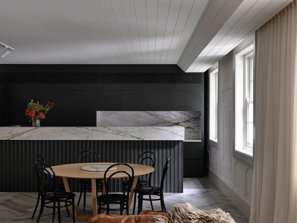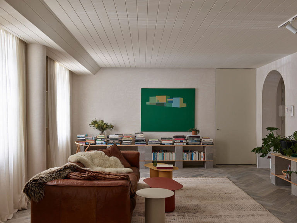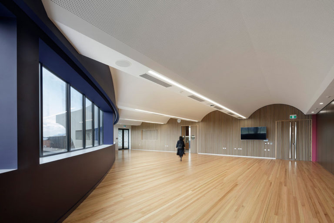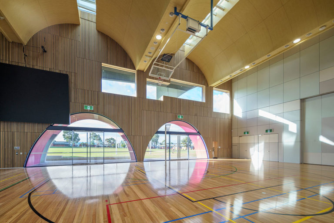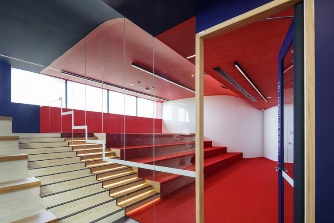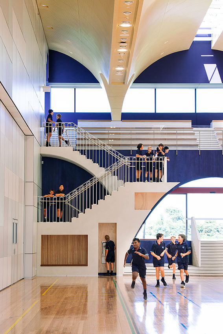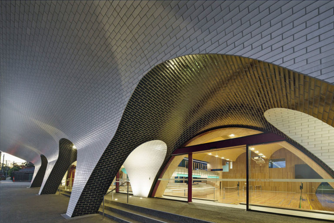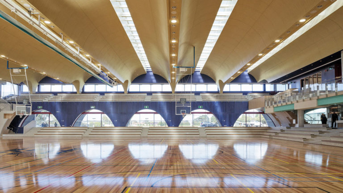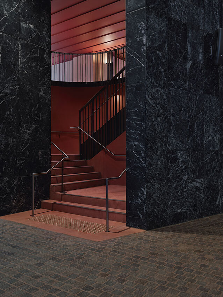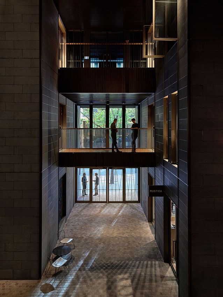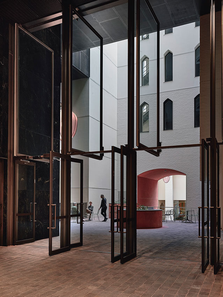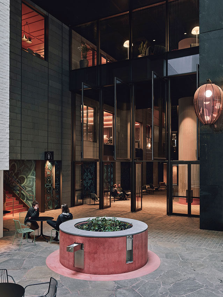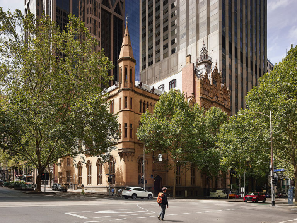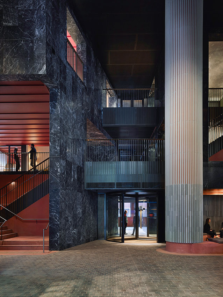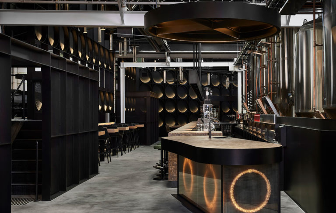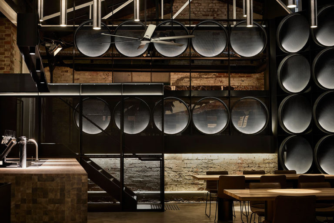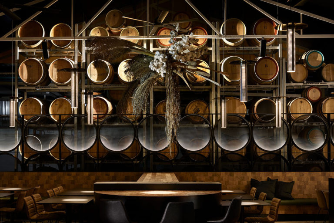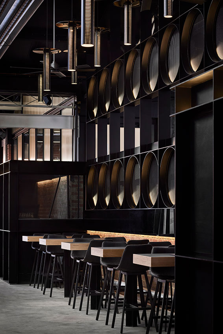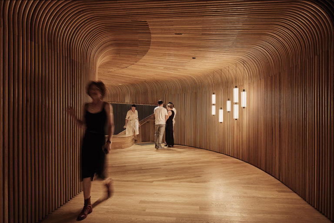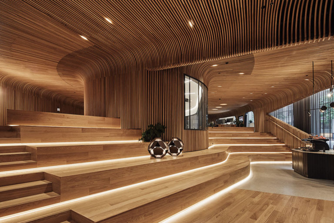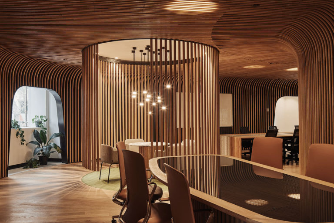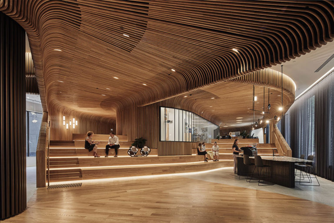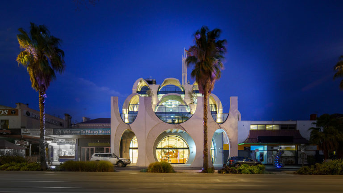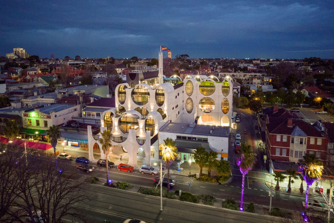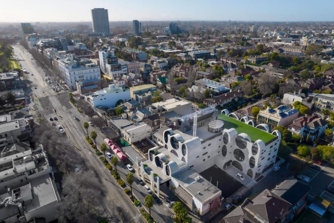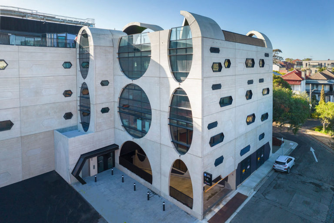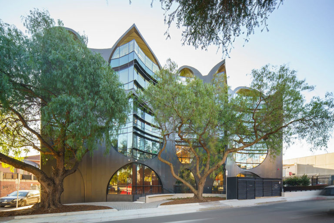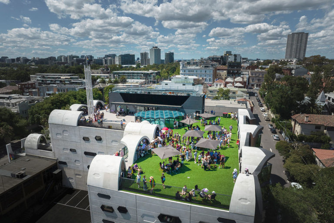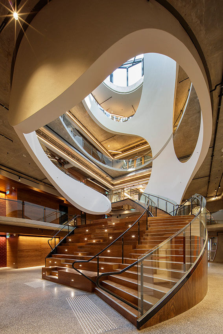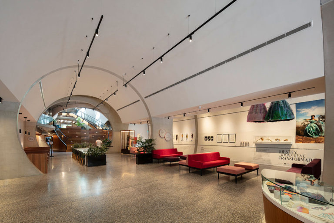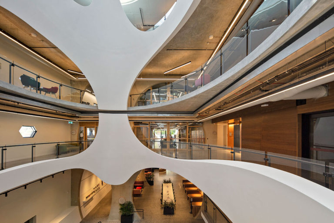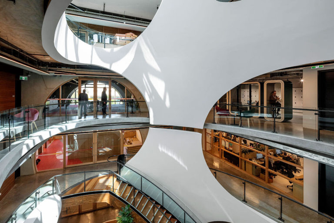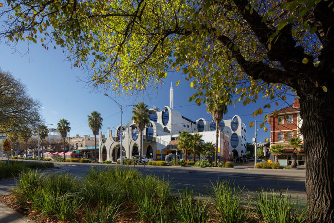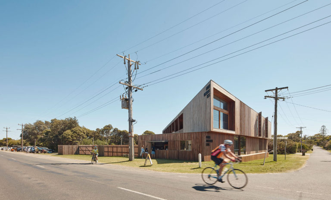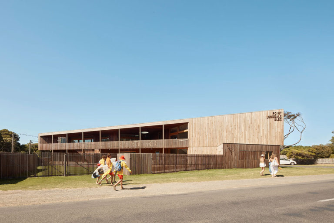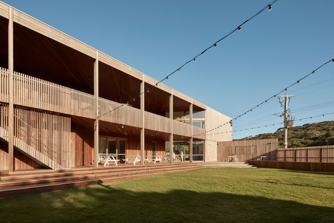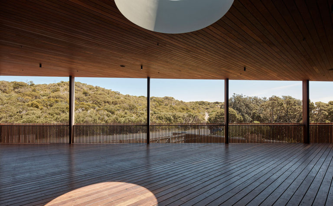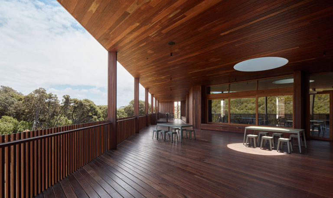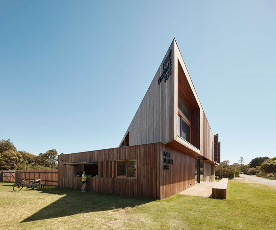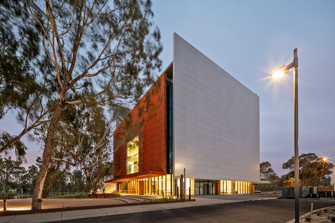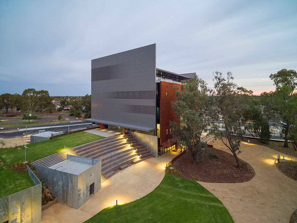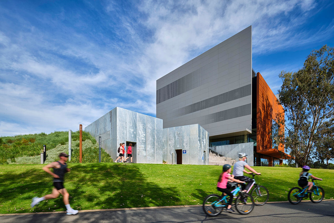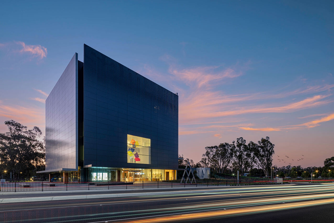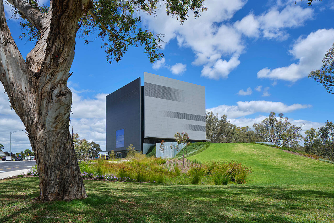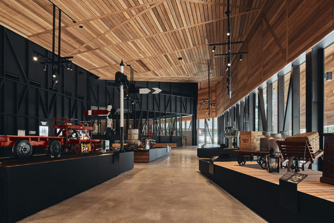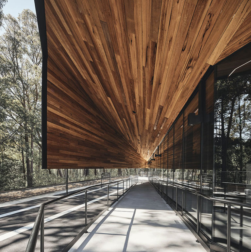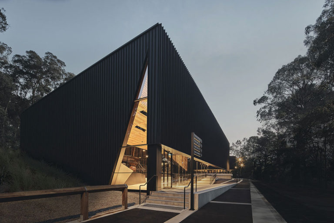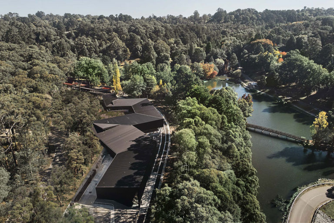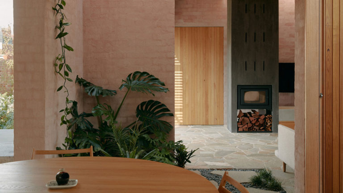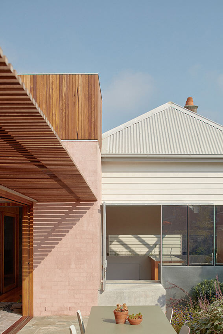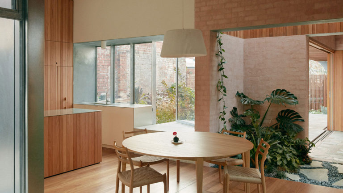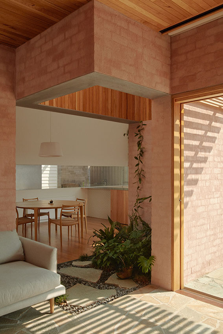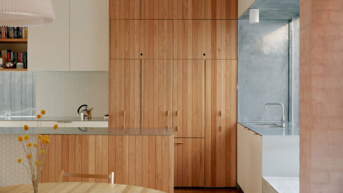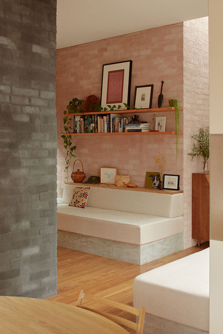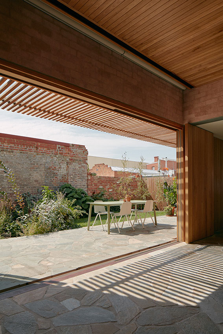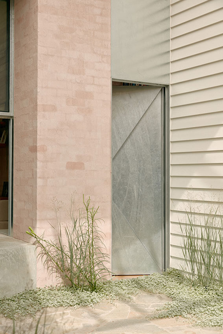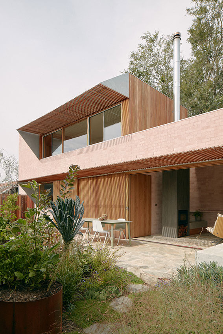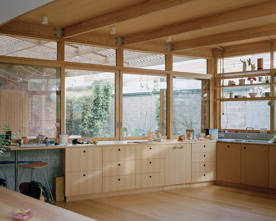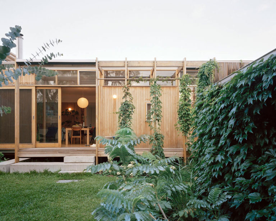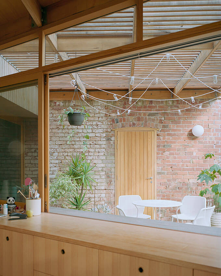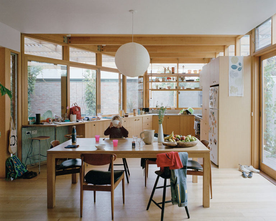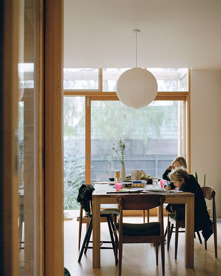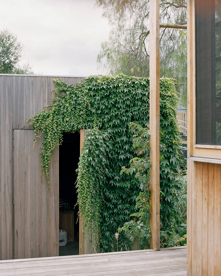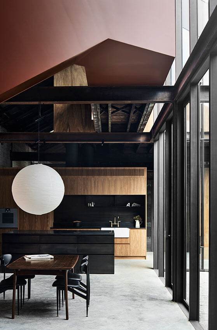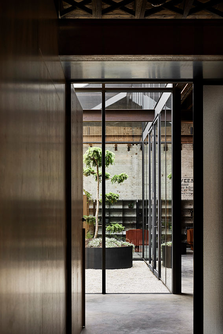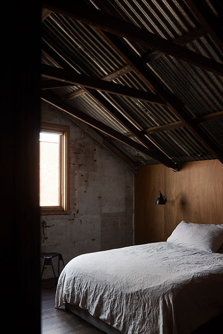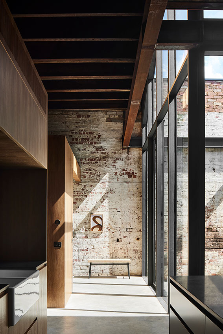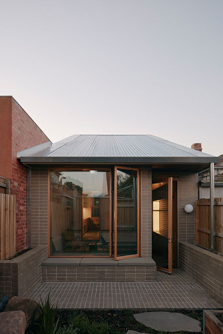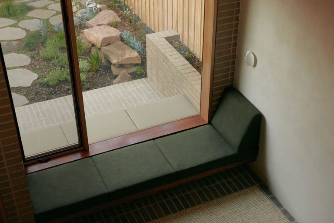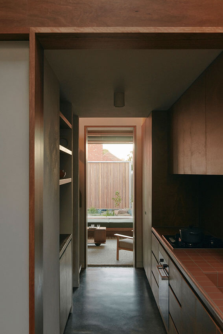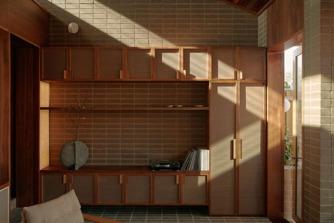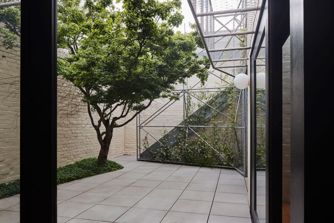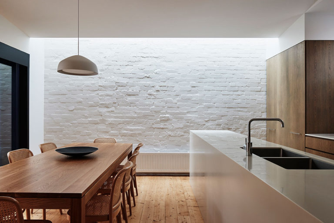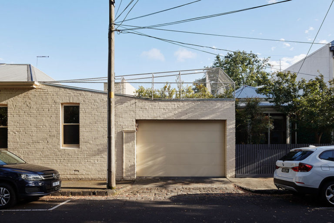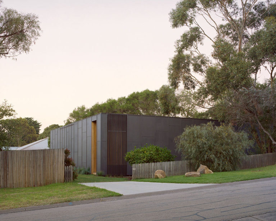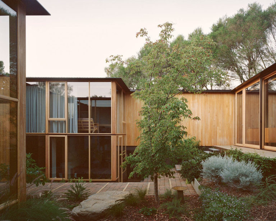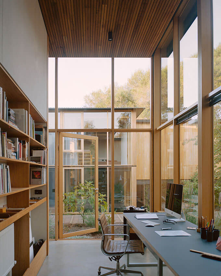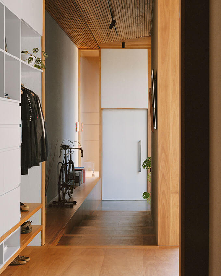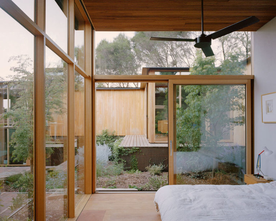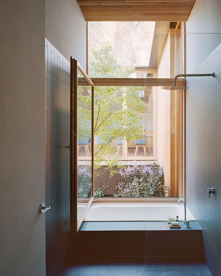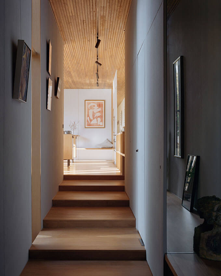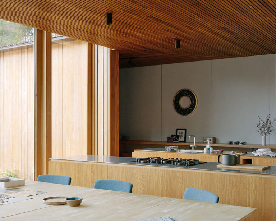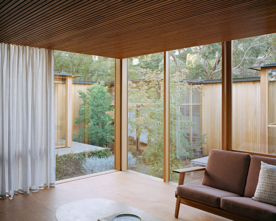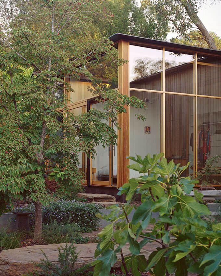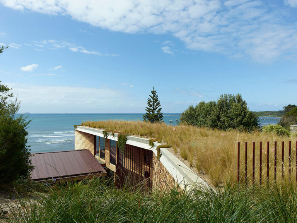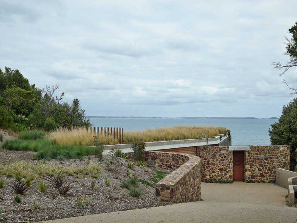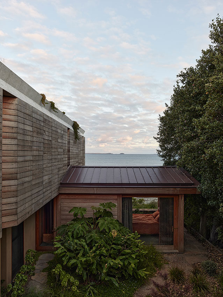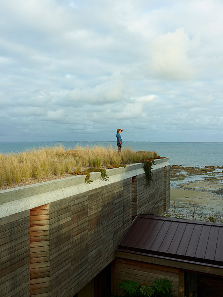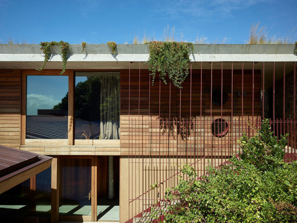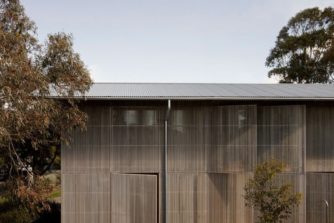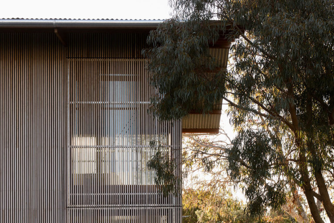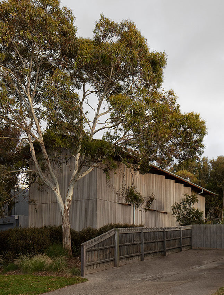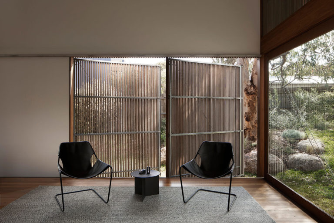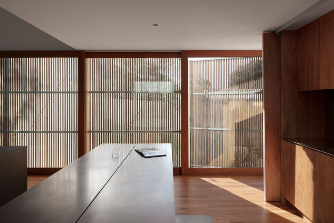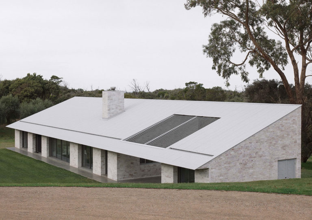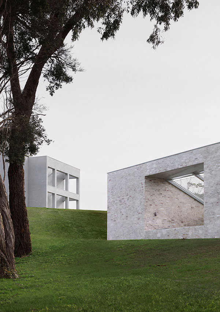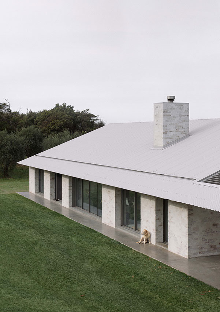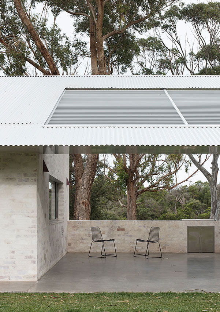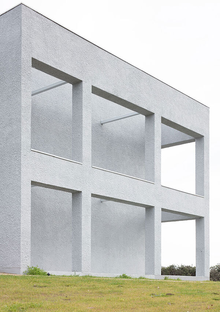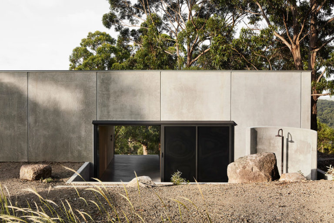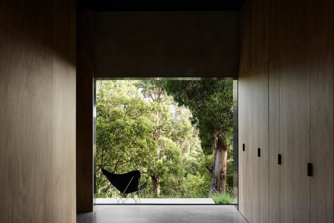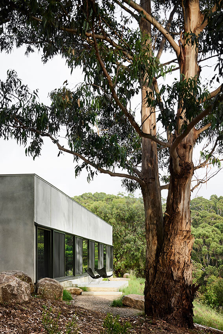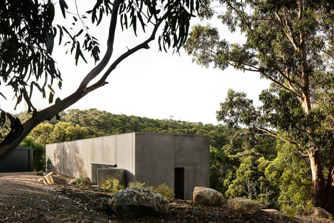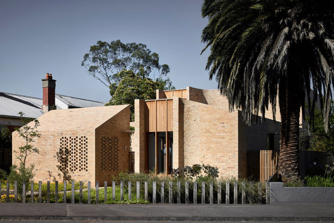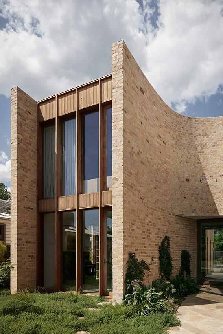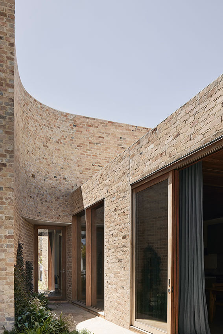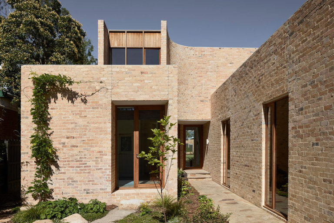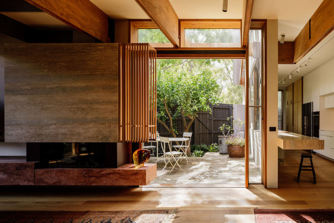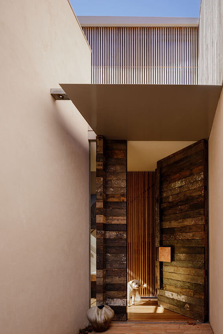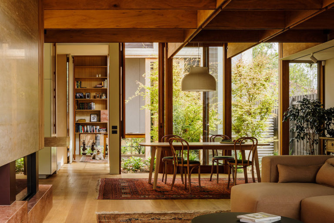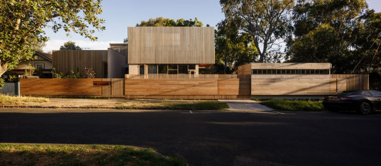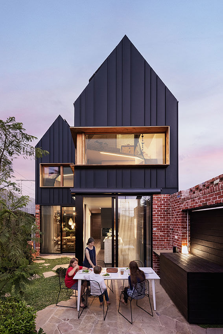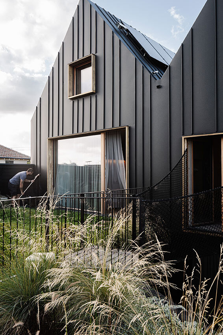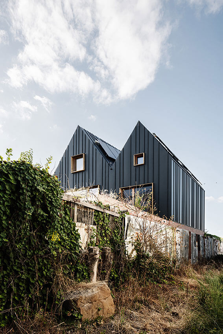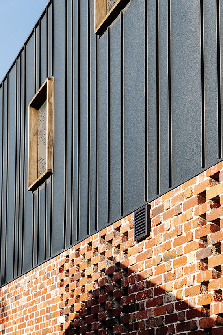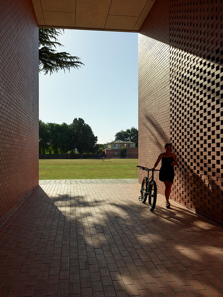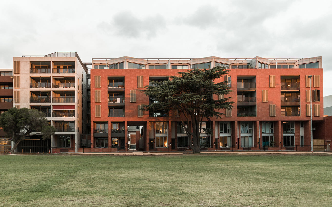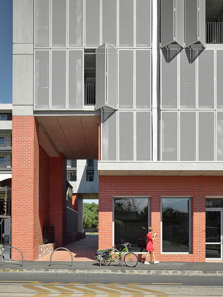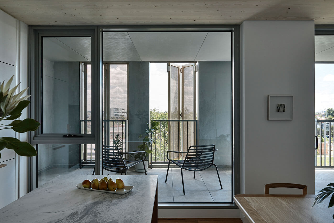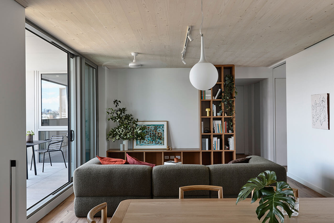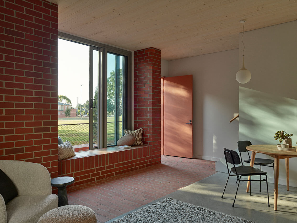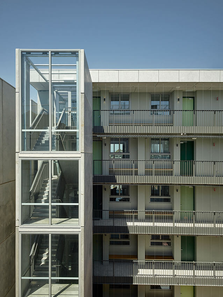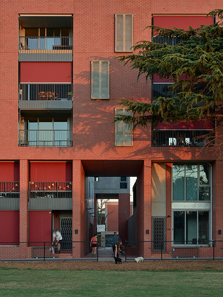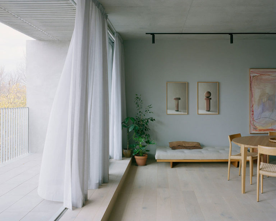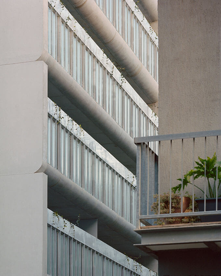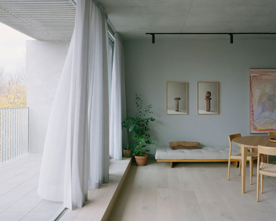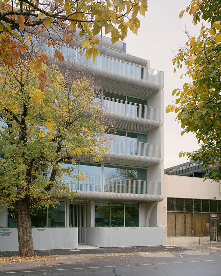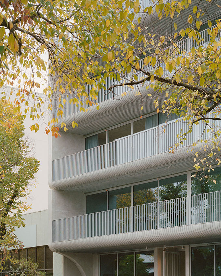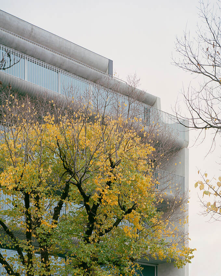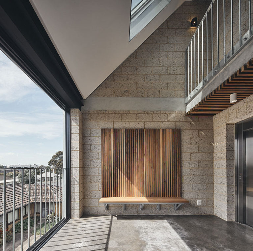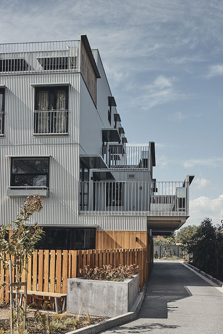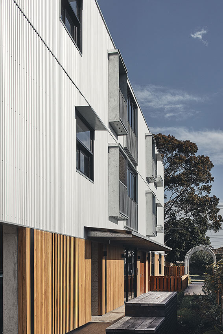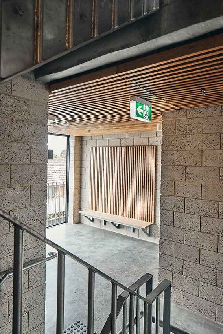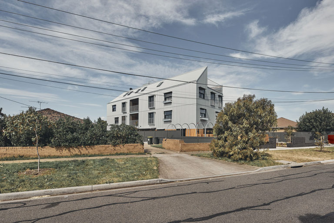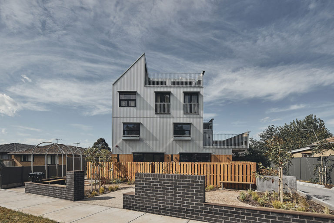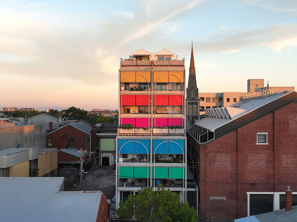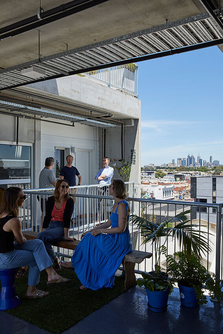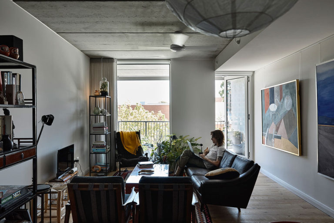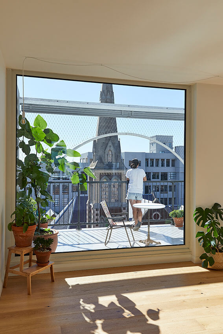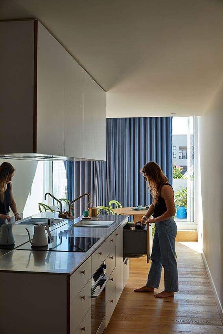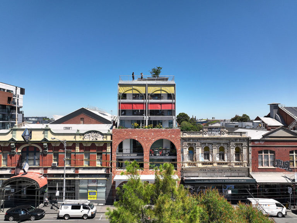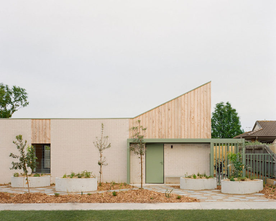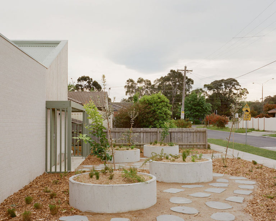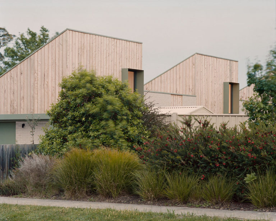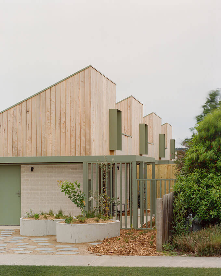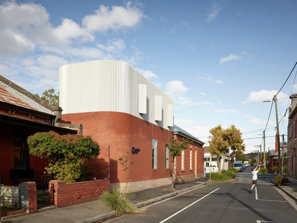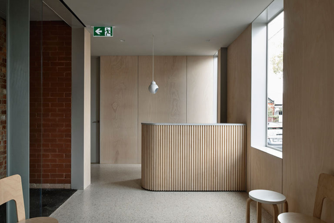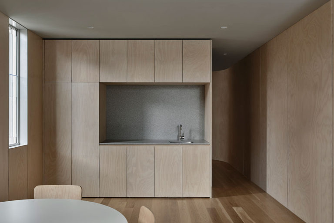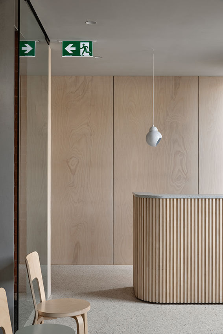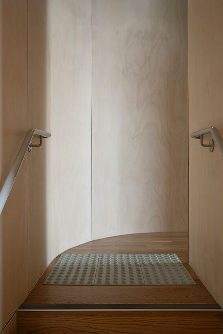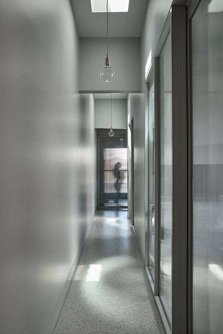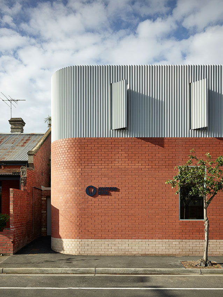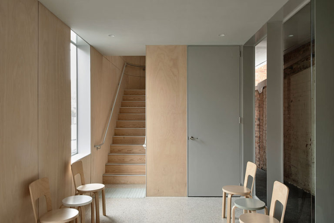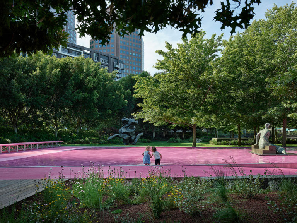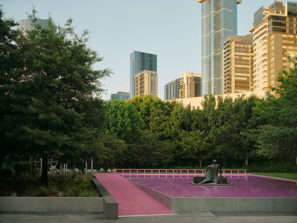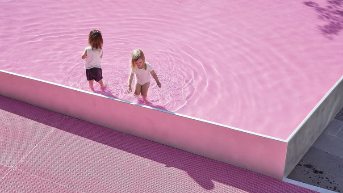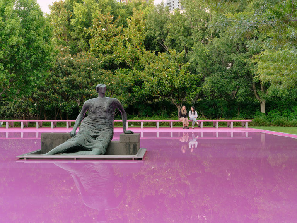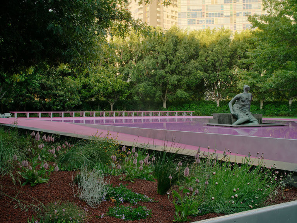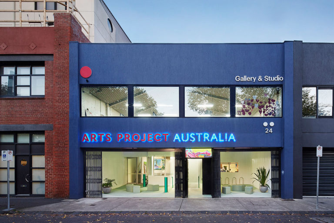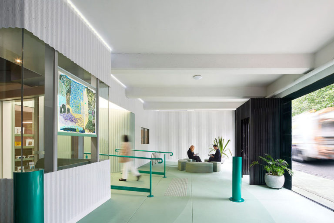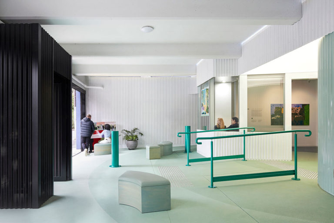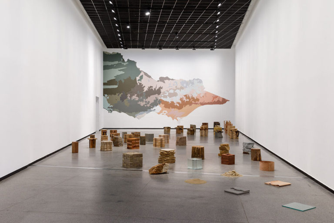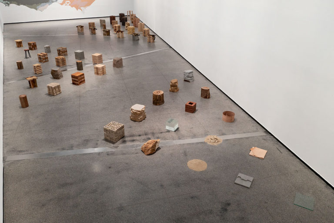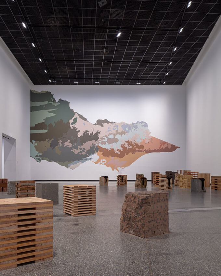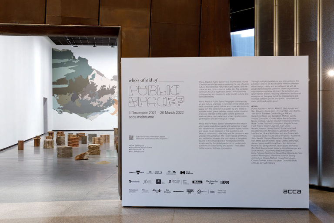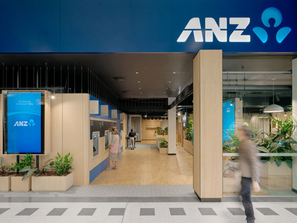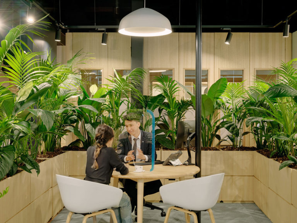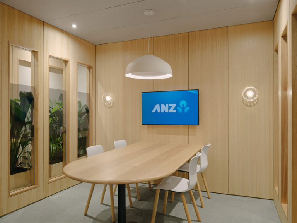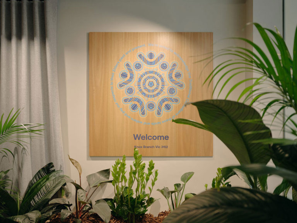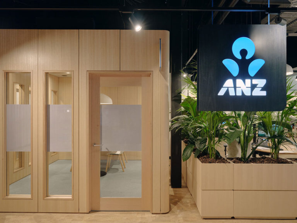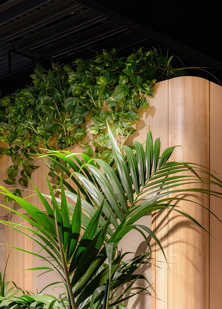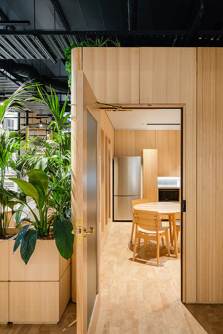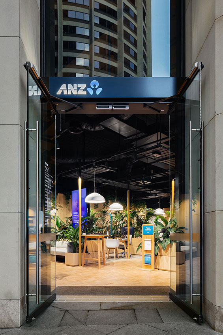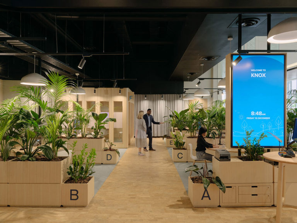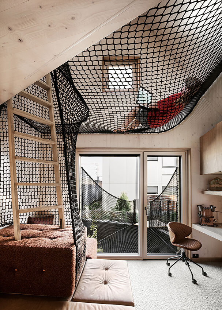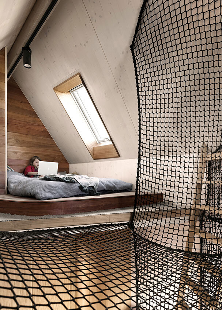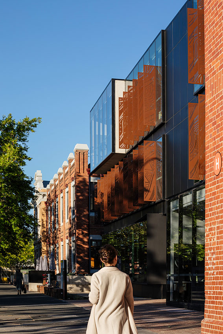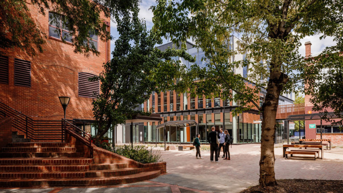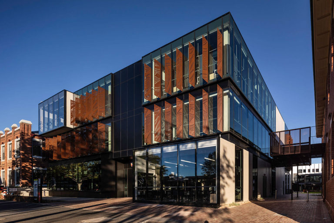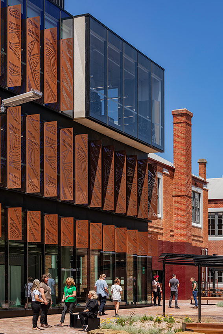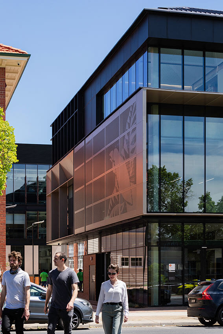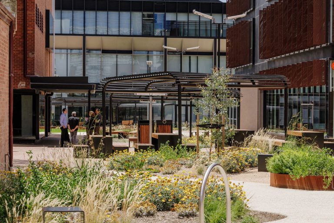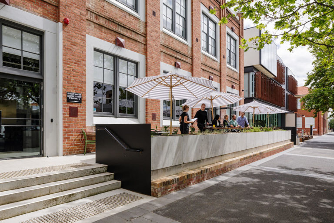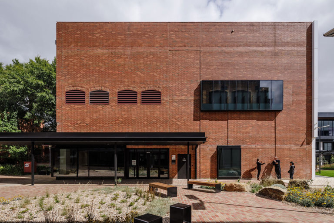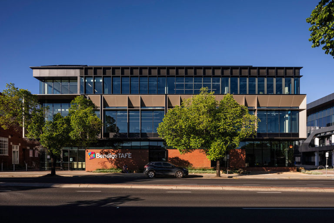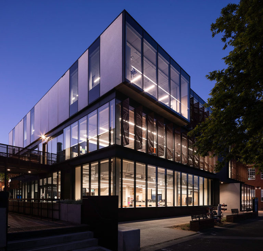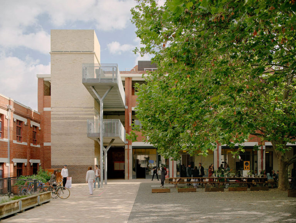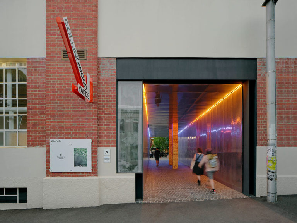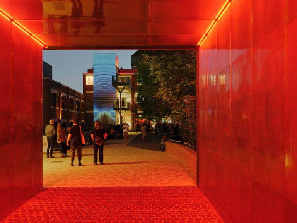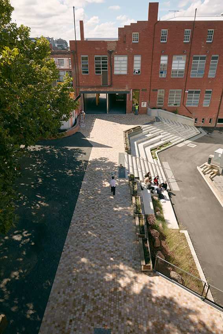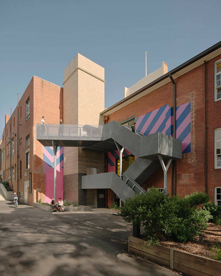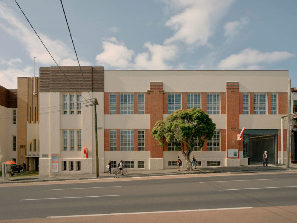2022 VictorianArchitecture Awards Winners
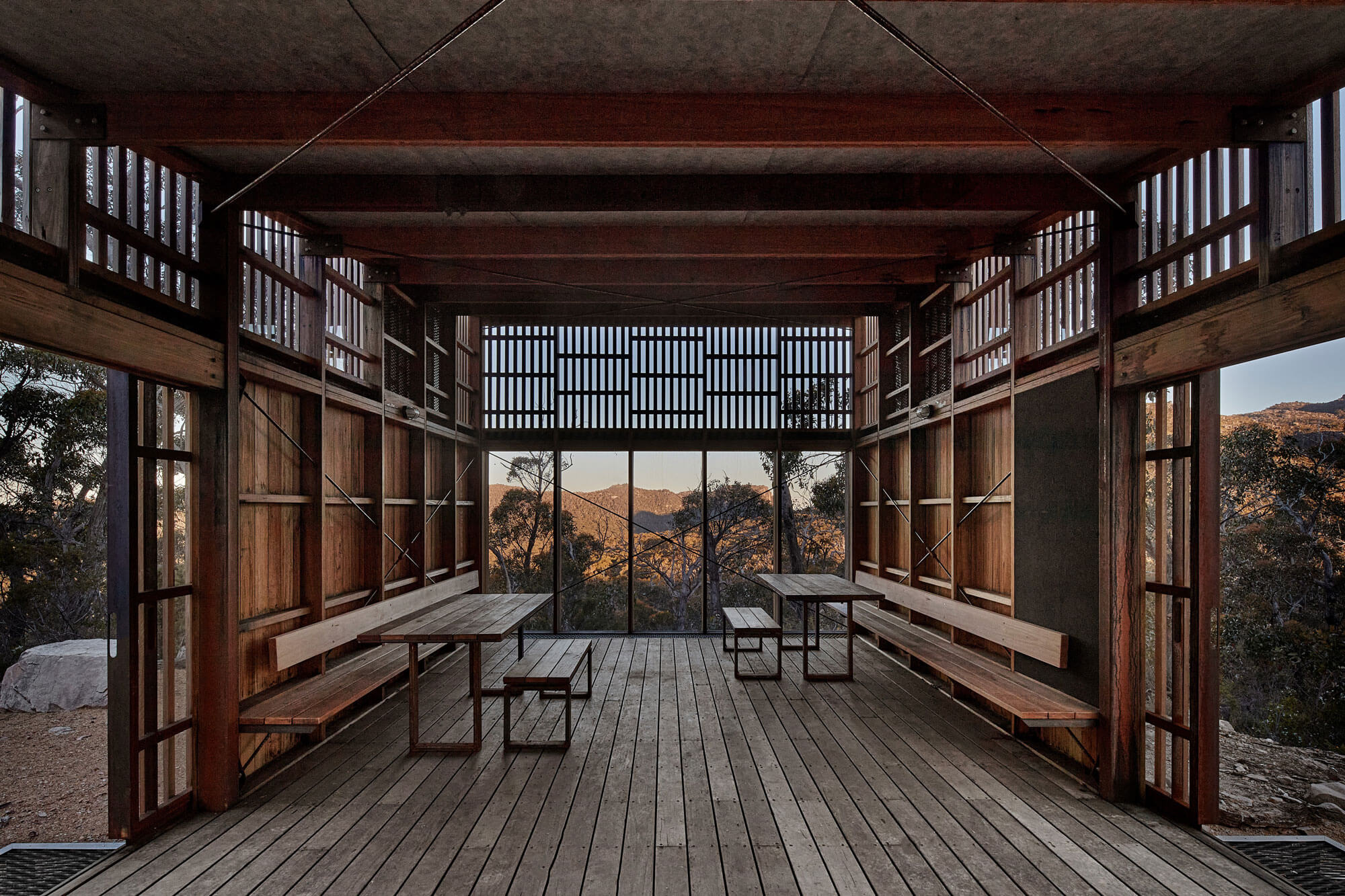
2022 National Architecture Awards
2022 Victorian Architecture Awards
The Australian Institute of Architects Awards program offers an opportunity for public and peer recognition of the innovative work of our Victorian architects.
The program also provides the Institute with a valuable mechanism to promote architects and architecture within Victoria, across Australia and internationally.
Chapter Awards
Victorian Architecture Medal
Grampians Peaks Trail Stage 2 | Noxon Giffen Architects with McGregor Coxall
Jury citation:
In a list of outstanding contributions to architecture in Victoria, the Grampians Peaks Trail Stage 2 by Noxon Giffen Architects with McGregor Coxall is recognised for the highest levels of design accomplishment in the contemporary world we live in.
Grampians Peaks Trail Stage 2 demonstrates a resolution that is inextricably drawn from its context and the rich possibilities of contributing to a greater understanding of who we are and the land we live in. Modest but powerful, the project demonstrates how architecture can be strong and meaningful without having to be loud or over present. It is indeed a complete result of its context.
With an 18-year process of creation, importantly, an empowered Traditional Owners group led the site selection and indeed suggested the buildings take a step back so as not to overshadow the beauty and narrative of the landscape they sit in. Moreover, to enable a comprehensive appreciation of it.
The buildings demonstrate remarkable attention to detail, not only in the result itself but in designing for a challenging construction process. As collections of unassuming, yet especially well-crafted pavilions, camping platforms and self-contained amenity structures, the different settings use a common design language and sophisticated detailing, with differentiation arising from an individual material and response to the geology, geography, vegetation, and outlook of each setting.
The project demonstrates an extraordinary level of sensitivity, commitment and collaboration between the client group, the design team, contractors, and the local Indigenous communities. The Grampians Peaks Trail Stage 2 is a catalyst for the sensitive exploration of the Gariwerd region, enhancing the experience of visitors and the community in general, and creating ongoing development of our collective understanding of Country and the vital role architecture has in that.
Bates Smart Award for Architecture in Media – National Award
Union magazine | Gemma Savio
Jury citation:
Union presents images, drawings, and text that elegantly brings together conversations, ideas, and processes behind the making of contemporary Australian architecture, art, and design. The audience is drawn into discussions and interviews by academics, architects, curators, and cultural commentators who speak directly to either their own projects, or to work that falls within the frame of their research and professional experience.
The magazine provides evidence of the cultural value of the works published. The differing scale, typology and medium provides a sophisticated conversation about architecture, art, and design in Australia.
Bates Smart Award for Architecture in Media – State Award
Inflection Vol.08: Presence | Michaela Prunotto, Kate Donaldson, Manning McBride
Jury citation:
Inflection is a considered collection of provocative and thought-promoting architectural essays from a diverse pool of local and international graduates, academics, and multi-disciplinary practitioners. It is presented in a well composed and accessible journal format.
At its core, it raises important awareness of the of the multitude of developing issues humanity faces both environmentally and socio-politically at varying urban scales around the globe. It employs both text and image to express ideas through research and design proposition in a clear and understandable language that will stimulate thought and debate in a wider audience.
Bates Smart Award for Architecture in Media – Advocacy Award
Robin Boyd Foundation Virtual Tour Collection – Walsh Street, Greg Burgess Studio & Manning Clark House | Robin Boyd Foundation
Jury citation:
The Robin Boyd Foundation Virtual Tour Collection presents an engaging and accessible platform to explore a range of significant architectural buildings and spaces and gain fascinating insight into the lives of the people who create and inhabit them.
The Matterport interface is user-friendly, self-determining, and allows for a rich layering of information. The interviews are succinct, personal, and well edited.
The Robin Boyd Foundation has long advocated for the power of architecture and design to reflect and shape Australian identity and ensure a continuing dialogue of how good design can improve our world. The addition of the virtual tour has created another important portal to reach out to a broader audience during the pandemic and continue the promotion of Boyd’s philosophy.
Melbourne Prize
Queen & Collins | KTA + BVN
Jury citation:
At Queen & Collins we are invited across the threshold of what was once a closed and convoluted commercial tower lobby. Spaces both intimate and grand have been revealed in this new and delightful chapter for the Venetian gothic-inspired bank complex. Moving far beyond former surface level interpretations of this architectural movement, a highly crafted journey is created through a network of semi-open laneways and campiellos.
With the footprint of corporate lobby dramatically reduced in size, a series of new urban moments are opened up, with quiet nooks to retreat, courtyards in which to linger, and the temptation to climb the of pink stairs to the upper levels. With oversized and ornate pink glass lights playing guide, open air bridges criss-cross giving hints to the activity above.
Direct connections to Queen and Little Collins streets have been highly considered, as have the more discreet opportunities to stroll through the block, enriching the laneway network of our inner city.
While we await our COVID-impacted CBDs to come back to life and the tenants to fully occupy the ground floor retail, we applaud client and architect for making the private public and offering to share such treasured city spaces.
Regional Prize
Grampians Peaks Trail Stage 2 | Noxon Giffen Architects with McGregor Coxall
Jury citation:
In a shortlist of outstanding contributions to regional Victoria, the Grampians Peaks Trail Stage 2 by Noxon Giffen Architects with McGregor Coxall demonstrates a resolution that is inextricably drawn from its context and the rich possibilities of contributing to a greater understanding of what our regions are.
Following from an 18-year period of consultation and site selection with Traditional Owner groups, the 11 campsites are deeply rooted in the spirit of their place. First Nations’ interpretation of Country suggested the buildings take a step back so not to overshadow the beauty and narrative of the landscape they sit in.
The structures are a collection of modest, yet especially well-crafted pavilions, camping platforms and self-contained amenity structures. The different settings use a common design language and extraordinarily well-crafted detailing, with differentiation arising from an individual material and formal response to the geology, vegetation and outlook of each site.
The construction of the remote sites required a modular design response which enhances the articulation of these careful structures. The shelters afford comfort, shelter, congregation, and a monastic appreciation of the breath-taking wilderness of Gariwerd.
The Grampians Peaks Trail Stage 2 is a future catalyst to the sensitive exploration of the region, enhancing the experience of hikers, campers and the community in general, and creating ongoing development of our collective understanding of Country.
Emerging Architect Prize - Chapter winner
Daniel Moore | Open Creative Studio
Jury citation:
Daniel Moore is a very deserving winner of the 2022 Emerging Architect Prize for Victoria.
The jury applauds Daniel’s prolific and generous contributions to advancing the culture of architecture in Victoria.
The jury notes Daniel’s commitment to engaging with the wider community in critical issues confronting the built environment, not only through his media projects but also through his architectural work at Open Creative Studio, where he has introduced a number of contractual innovations to incentivise high performance, biophilic and environmentally responsible design.
Outside of the day-to-day demands of practice, he continues to mentor in the industry, whilst also providing multiple platforms for emerging architects through the New Architects Melbourne (NAM) Forum; his podcast series, ‘Hearing Architecture’; as an architectural educator, through his involvement with the EmAGN Committee; and as an APE Examiner with the ARBV.
EmAGN Project Award
Object 07 | Prior Barraclough
Jury citation:
Object 07 is a coherent and resolved intervention into a Fitzroy streetscape much valued for its eclecticism, fine grain and heritage fabric. Dennis Prior and his team provided an enthusiastic and thoughtful presentation to the multi-residential jury which clearly communicated their deep engagement with the site context and brief.
The project accommodates seven, three-bedroom townhouses behind a restored heritage frontage and reactivates a formerly unsafe laneway. Object 07 skilfully achieves required density amid sensitive interfaces. It succeeds in being respectful of neighbouring amenity and scale while exploring a confident geometric form and rigorous facade detailing.
As an emerging practice, Prior Barraclough are all from the EmAGN demographic and the jury was impressed by their generous approach to collaboration and team mentorship. At every opportunity, the role and expertise of the project team was acknowledged and promoted.
Valuable experience was gained by directors Dennis Prior and Michael Barraclough and graduate team members Melissa Spencer and Ryan Bate (both now registered architects) in navigating delivery of a more complex multi-residential typology through design and construct procurement. Object 07 achieves impressive architectural quality and detail within tight commercial parameters and provides an inventive model for densification within our inner suburbs.
COLORBOND® Award for Steel Architecture
COLORBOND® Award for Steel Architecture
Autumn House | Studio Bright
Jury citation:
Autumn House presents a carefully considered negotiation across different scales, weaving together distinct architectural histories and suburban streetscapes, with great attention given to the tactility of materials. An encapsulation of modern family life, the project pivots around a mature Elm Tree in a series of courtyards and rooms that lead you meandering one to the next.
Deliberate moves have been made to honour both the original Victorian terrace and the later Jorgenson extension, while still allowing Studio Bright’s addition to breathe a new vitality into the family home. Entering off the laneway and into the heart of the kitchen, you are immediately conscious of this balancing act. A series of openings play out – some reinstated, some rescaled, others directing you toward the sky above – but always framing a seductive glimpse of the next interior.
Materials have been pushed, tested and sculpted establishing a contemporary language of domestic ornamentation and dedication to craft. Concrete, timber and painted steel reflect the blushing tones of the existing Elm and provide a backdrop for newly planted creeping vines and foliage to slowly adorn the house, actively reflecting the changing seasons. It is this ephemeral quality partnered with the robustness of materials that creates a sense of timelessness within the new hybrid dwelling.
COLORBOND® Award for Steel Architecture - Commendation
Monash Robotics Lab | Studio Bright
Commercial Architecture
The Sir Osborn McCutcheon Award for Commercial Architecture
405 Bourke Street | Woods Bagot
Jury citation:
405 Bourke Street is a subtle and elegant intervention into a site aggregated by varying building types, structures, and spaces at the centre of Melbourne’s CBD. The complexity of the existing circumstances of heritage – pedestrian movement, carparking and residential apartments – enabled a significant reformation of the city’s urban program while situating a place of intersection between street and laneway.
The tower is founded through the utility of a rational steel frame resolving into a monumental cantilevering truss adjacent to a minimal side core. The spatially generous interconnecting floorplates have high levels of daylight and view equity and are complimented by a diversity of light-filled heroic volumes and external terraces. The indented rectangular proportioned tower form has a sophistication arising from a repetitious clear-glazed facade, subtly animated by offset vertical striations, which merge into the stone lamina of the entry lobby and suspended ribbed lobby facade.
The Woods Bagot design achieves a beautiful resolution to the challenges and priorities of a value-orientated commercial development brief with a precise economy of structure, energy efficient services and deftness in material craft, while contributing to the restoration of the urban realm enlivened by a calm and amenable place for work.
Award for Commercial Architecture
Ballarat Gov Hub | John Wardle Architects
Jury citation:
The Ballarat Gov Hub is a project of intentional influence, reintroducing the attributes of civic and regional investment in the formation of an institutional workplace building that integrates a public interface, and through site connections. A commercial office building that could equally be situated as a public building, one which integrates the adjacent mid-20th century Civic Hall within a repaired urban landscape, while giving exhibition to its internal activities along a re-established streetscape. The five-storey building with gable roof constructed through a revealed mass timber frame is enclosed within zinc cladding that wraps and folds founded on a street defined by locally produced bricks.
The variated composition of windows and open ends extend views across the historic hills of the goldrush landscape. The architecture alludes to the layers of character that define the city within its context and history, while emphasising a place that is distinct to most commercial development. The workplace environments within extol a material warmth and daylit openness that encourage the enjoyment of connections to city and landscape, and the appreciation of high levels of comfort and environmental impact awareness.
Award for Commercial Architecture
Queen & Collins | KTA + BVN
Jury citation:
Queen & Collins is a thoughtful and highly resolved re-imagining of three iconic neo-gothic inspired buildings in Melbourne’s CBD. KTA + BVN have revived the unique identities of each building and equally, the spaces in between. The design is underpinned by an urban design strategy that has reconnected the site back into the city via an interstitial network of pathways and spaces. There is a focus on pedestrian movement and social connection through open air laneways, tiered bridges, intimate courtyards (campiellos, paying homage to the precinct’s Venetian gothic heritage) offering an alternative to the corporate lobby and challenging workplace conventions. These manoeuvres provide a legibility of space, while also exposing and celebrating the historic layers of the site. The project invites curiosity, activity, and engagement for both the public and businesses alike. Through the layering of space across multiple levels, an intimacy is evoked, enhanced by the use of light and darkness. Glimpses into workspaces are offered through varying openings and the playful use of colour resulting in an active space across all levels.
This considered architectural response has successfully knitted these buildings back into the city, inviting the public, retailers, and workspaces to interact and discover the space in a new way. Central to this commercial development is a connection with place, its history, and with each other.
Award for Commercial Architecture
SEEK HQ | Hassell
Jury citation:
The new company headquarters is totemic of the qualities and intentions that it pursues to define it. The seven-storey building located within the city-fringe suburb of Cremorne is situated with adjacencies to manufacturing facilities and historic terrace housing. The building is focused on establishing a localness of community benefit, character and relationships, and a collaborative, open- and learning-aligned workplace.
The large format floorplate is square in typology, with a central atrium enabling an abundance of light and views. It is both personable and differentiated as it resolves itself into a twin-gabled-roof form, which seeks kinship to the local warehouses.
The building is set back to all boundaries and offers landscaped public space and improved interfaces with its neighbours. The ground level has retail, amenities and large forum spaces and the upper level of the building becomes a community and social space with large outdoor terraces with prospect over both suburb and city. The brick walls with punctuated windows affiliate to the texture and tonality of its surroundings, and then extend to enclose the gabled roof giving the building a distinctive, legible, and unique identity that both defines the transformation of Cremorne, and which become an observable icon within the city.
Commendation for Commercial Architecture
Cubitt Street Tower | Pandolfini Architects
Jury citation:
Cubitt Street Tower is an exemplar of the precast concrete infill contemporary warehouses of Cremorne. The design takes its cues from the built heritage of the area with a robust use of materials, predominately concrete, offset by playful steelwork on the upper levels.
Generous floor-to-ceiling heights on the office floors create spacious light-filled tenancies with expansive framed views across the neighbourhood. The building is refined and honest in its materials demonstrating a high level of craftmanship and commitment from the project team.
Commendation for Commercial Architecture
Wesley Place, 130 Lonsdale Street | COX Architecture
Jury citation:
The historic Wesley Church with its ensemble of small buildings gives its ground and heritage to the insertion of a 35-level office building styled to context and view.
The glazed building is nuanced into a curvilinear form that is inflected in response to the placement of the heritage building, and the rounded north and south ends give panoramic views across the city and landscape. The introduction of terraced gardens provides public connection between streets and establish an intimacy of relationship between church and workplace.
Educational Architecture
The Henry Bastow Award for Educational Architecture
The Clendon Centre | Architectus
Jury citation:
The Clendon Centre is nestled between several historic buildings on the Loretto Mandeville Hall Campus. It steps out to the street at the point of entry as if reaching out to touch and then sits back in a modulated form that mitigates the scale of the building and settles gently into the residential streetscape. This provides dimension for generous sunken courtyards that bring natural daylight into the classrooms on the upper basement level.
The street entry is directly aligned with a second entry from the campus, and in turn the Mandeville Centre, providing intuitive passage across the campus. The interior provides flexible learning and teaching environments, with each year-level and their teachers located on a single floor of the building. By all accounts the generous circulation space at the centre of the floorplate has led to greater cohesion among the students.
Both architecture and interiors deploy a limited palette of materials to create distinctive built form and calming spaces that are responsive to their context and yet undeniably contemporary. The lower basement car park levels connect with the car park beneath the Mandeville Centre liberating the campus from vehicular movement.
Award for Educational Architecture
Deakin Law School Building | Woods Bagot
Jury citation:
Perched on the northwest edge of Deakin University’s Burwood Campus, Deakin Law School Building by Woods Bagot represents a deft architectural composition of contemporary tertiary learning and teaching spaces. It set out to support Deakin University’s blended learning delivery methods in ever-changing and challenging tertiary teaching and learning environments.
Curiously composed extrusions subtly tilt to take advantage of its aspects, and link to various learning spaces, carefully crafted zinc facade detail continuing into the sleek, curvilinear interior. Traversing the building, there are plenty of moments of delight for students to explore and elevate learning experiences across generously spaced formal and informal learning spaces.
The planning of the internal learning spaces reflects Deakin’s aspiration in exploring multiple learning and teaching methods, providing ample opportunities for exploring new pedagogical methodologies. Across five levels of learning spaces, the team has provided a range of both conventional and blended digital learning spaces, adapting to shifting learning environments.
The building is also placed skilfully within the newly developed Elgar Road Precinct, carefully negotiating multiple levels and approaches around campus, providing a memorable new moment as the first beacon of the precinct.
Award for Educational Architecture
Myer Music Centre Melbourne Grammar School | Peter Elliott Architecture + Urban Design
Jury citation:
The Myer Music Centre at Melbourne Grammar School is an outstanding architectural response to context and site, stitching together two disparate heritage buildings. The brief required the sensitive refurbishment and adaptation of the 1960s Myer Music building by Mockridge Stahle & Mitchell and the former Victorian residence Bromby House, including the construction of a new infill building.
Beginning with the Domain streetscape interface, the project creates a generous threshold enhancing the public realm and referencing the materiality, scale and form of the Myer Music building. The new entry is layered through a breezeway corridor connecting the two heritage buildings. The new infill building optimises the site through careful excavation on a tight site, with a bored pier retention design to create two basement level performance studios. Additional spaces include a digital recording studio and music practice rooms. Natural light is optimised through clerestory windows, referential to the butterfly roof of the Myer Music building. Services are subtly integrated within each building, meeting fresh air and acoustic parameters while internal timber panels and flooring add warmth to the interiors.
Designed by Peter Elliott Architecture + Urban Design, the new music facility has created a harmonious complex to inspire future generations of students.
Commendation for Educational Architecture
Monash Robotics Lab | Studio Bright
Jury citation:
This modest ground floor fit-out has transformed the experience of the campus. A transparent facade and finely detailed canopy have replaced dull mid-century brickwork and strip windows, to reveal researchers at work with their robots and mark their address.
The workspace setting discards enclosed offices and provides instead a hybrid workspace where desk and workshop are combined. It stands far beyond a simple open-plan arrangement and demonstrates a deep appreciation for the unique working rhythm of this group.
Enduring Architecture
Award for Enduring Architecture
Crigan House | Allan Powell
Jury citation:
Crigan House (1988) is an exemplar of infill residential design: a house that actively engages with the public realm and a model of how to build cleverly within a relatively dense urban context without compromise to the optimisation of views, sunlight, air and landscape.
It is also a work of exceptional aesthetic refinement, typical of the poetic and lyrical approach of its architect, the late Allan Powell (1945-2022). Located in a narrow St Kilda street and, at the time of its construction, flanked by blocks of walk-up flats, the house was conceived as a completely modern dwelling sitting within the newly built walls of a ‘ruin’. For Powell, the horizontally coursed stucco wall “functions as balustrade, garden wall, parapet and external wall to habitable space.” Contained within is a two-storey, generously glazed three-bedroom house with a large living space and kitchen on the first floor, pergolas and outdoor terraces on each level as well as on the roof.
Facing the street and inside the walled enclosure, a now mature garden of hedges, trees and grapevines. A mini forest of circular concrete columns of uneven height creates a soft, informal screen to Powell’s “mesmeric” all-glass walls behind. Black glazed tiles, a maroon front door and terrazzo tiles evoke the Mediterranean and the suburb’s seaside resort past. In May 1988 in Architecture Australia, Powell described the house as a project to “essentialise” St Kilda, and that his clients – a semi-retired couple – would eat outside on the elevated first floor northern terrace and talk to passers-by.
Today, the Crigan House continues to stamp its contemporary relevance as appropriate, highly considered and, above all, a delightful place in which to dwell.
Heritage Architecture
The John George Knight Award for Heritage
Wesley Place - 130 Lonsdale | Lovell Chen with COX Architecture
Jury citation:
The conservation and restoration of Wesley Place is a tour-de-force in the art of conservation as well as the activation of a heritage complex within the public realm.
The complex contains a substantial collection of heritage buildings dating from the mid-nineteenth to early-twentieth centuries with, at its core, an 1858-59 gothic revival rusticated basalt church with two-storey manse and schoolhouse, all designed by noted nineteenth-century architect, Joseph Reed.
The jury was impressed by the regenerative vision for the site, involving the subjective consideration of all fabric leading to the removal of agglomerative elements while protecting and conserving through selective intervention and retention. A dynamic spatial fluidity has been generated between and around the historic buildings, ancient trees and historic fencing. The restoration project is further entwined by the development of a multi-storey tower cantilevering over the manse in a fascinating act of architectonic co-operation, founded on the manse’s redoubtable primacy and permanence.
Wesley Place is the winner of the highest accolade in the heritage category, the John George Knight Award for Heritage, for its remarkable achievement in carefully conserving and preserving built heritage, for facilitating adaptive reuse and for revealing an exciting new public space to the City of Melbourne.
Award for Heritage – Conservation
Keilor Police Hut | Andronas Conservation Architecture
Jury citation:
Keilor Police Hut is an exemplar of conservation work, resurrecting and restoring the disassembled componentry of a prefabricated, corrugated iron-clad structure, manufactured in Great Britain, possibly Scotland, in the mid-nineteenth century and imported into a colony stimulated by the gold rush. The shed was initially established in 1853 to house the Keilor Police on the road to the goldfields, but has been subsequently moved several times. In 2012, supported by the Keilor Historical Society, Brimbank Council agreed to restore the building and relocate to the adjacent historic Harrick’s Cottage in Keilor Park.
Original materials were carefully conserved including reforming of severely damaged five-inch corrugated iron walling, removal of damaged galvanising and application of protective treatments while historical repairs to the delightful cast-iron columns were retained. Interpretive interventions such as placing the structure on a concrete slab, introducing tensile restraints, replacing lost fenestration, and partially relining the interior have been undertaken intelligently and with sensitivity.
The interpolation of conservation, historical interpretation, and the discreet insertion of a technological prosthesis to facilitate the authentic re-erection of this archaeological relic, is a considered study in the science of architectural conservation making Keilor Police Hut a worthy winner of this year’s Architecture Award for Heritage – Conservation.
Award for Heritage – Creative Adaptation
Hilton Melbourne Little Queen Street | Lovell Chen with Bates Smart
Jury citation:
Acquisition of the site and a vision for the completion of this project by the new owner hands back to the fabric of Melbourne a repurposed building of distinguished architectural quality and captured an embedded social history. This project has arrested what was surely a slow trajectory of neglect and deterioration.
The clever conversion of the historic Oakley and Parks Equity Chambers 1930-31 from Barristers Chambers to the new Melbourne Hilton Hotel, is an exemplar project combining comprehensive conservation and insightful architectural judgement.
The appointment of Lovell Chen with Bates Smart has delivered a memorable Melbourne project proudly occupying its original Bourke Street frontage and exploiting its inter-war Romanesque details. Interestingly this building’s qualities were not recognised by the heritage council until 2010.
This is a project where, thorough analysis of the existing fabric, forensic research and meticulous reconstruction were coupled with imaginative propositions, judgements regarding access, facility planning and new construction. The result realises a series of interconnected new public and private spaces fundamental to the new hotel use but configured in well-mannered juxtaposition to the original.
Congratulations to the architects, Melbourne is all the richer for this project.
Award for Heritage – Creative Adaptation
Myer Music Centre Melbourne Grammar School | Peter Elliott Architecture + Urban Design
Jury citation:
This project refurbishes two heritage buildings and adds one new infill building. The infill stitches together an almost 100-year heritage divide. It is flanked by a Victorian residence with a verandah profiled like a waxed moustache, and a lofty mid-century modern school building with a butterfly roof as trim as Don Draper’s clean-shaven bristles.
The architect manages the leap between these symbols of two different eras with a long and loose finger-joint that gently scissors the two buildings together – where the lower part and pattern of the modern facade is extended, and then, floating over this low wall, from the other side, a new breezeway roof is formed, by striking a datum somewhere on the waxy curves of the Victorian verandah. The resulting low facade of the infill gives distinction to the original buildings without slavish reference to the past.
The jury was impressed with the modest expression of the new and how this belied a bold new spatial arrangement, including a basement with two large rehearsal spaces. This would have presented significant technical challenges of the regulatory, heritage, performance and construction kind, which the architect has skilfully resolved. While the outside experience is appropriately as neat and collected as a well-mannered school uniform. The interior is warm and friendly. Public and private experience is invigorated with three buildings from three eras joined as one.
Commendation for Heritage – Creative Adaptation
Stable & Cart House | Clare Cousins Architects
Jury citation:
This creative adaptation of a 1920s stable building into a domestic sanctuary fully preserves the timeworn texture and scale of the exterior. The architect’s touch is invisible on the outside, and the heritage imprint of horses, drays and grittier services, traditionally located in back lanes, remains strong.
Inside, the light touch continues with rusted iron patina, exposed dark timber and signage left in situ. Original conditions are exploited to create a moody palette that promotes a wonder of the past while providing the comfort of contemporary amenity. All heightened by highly crafted steel insertions. A workhorse has been transformed to a beautiful, crossbred polo pony.
interior architecture
The Marion Mahony Award for Interior Architecture
Yakimono & Society | Russell & George
Jury citation:
Where Society is careful and refined, Yakimono is energetic and youthful.
Channelling the futuristic feel of Japanese anime and films Blade Runner 2049 and Ghost in the Shell, Yakimono welcomes diners with oversized graphic signage and gigantic orbs. The glass throughout the restaurant is coated with a dichroic film. Similar to a polarised lens, the film shifts in colour depending on where you stand and where the light hits, mimicking a wet city street. The interior of this Melbourne restaurant, much like its menu, reflects the light, colour, movement, and activity of Tokyo.
Elsewhere, European oak benchtops and upholstered booths are more traditional and functional pieces – a neutral background to the super-dynamic play of light and colour.
In contrast, Society, its Siamese twin, is the new establishment – all grown up. A series of interconnected chambers, the transitions between the rooms are as important as the rooms themselves, allowing patrons to be drawn into the next space and explore the next experience. Every furniture item, fixture and finish has been deeply considered with many reflecting the bespoke craft of Russell & George.
Yakimono and Society are deeply contemplated insertions into the cultural milieu of a food-obsessed Melbourne. They are awarded as new go-to Melbourne interiors for their genre-defining iconoclasm.
Award for Interior Architecture
Always | Kennedy Nolan
Jury citation:
Accentuated by its use of materiality, tone, and colour, Always is a home that is inherently dealing with the notion of time. Currently a summer holiday destination, the house has been designed to become a permanent residence in the future and exists at once as forward-looking and contemporary while also heavily referencing the nostalgia of the 70s beach shack.
The house confronts the concept of age with a material palette designed to change and patina over time. The timber of the interior walls and ceiling will mature toward a golden hue and accompany the sandy tones of the stone walls outside and foreshore beyond. Meanwhile, the timber of the exterior will weather into a silvery-grey and connect with the internal application of slate floors and off-form concrete ceilings.
The deliberate omission of black and white brings texture and temperature to the foreground, resulting in an interior space that is rich in tactility and sentiment. A sense of enclosure dances with you, taking away views as frequently as they are offered up. A considered play between light and shadow, Always moves with you throughout the day, throughout the seasons and throughout a lifetime.
Award for Interior Architecture
Gatwick Private Hotel | Kosloff Architecture
Jury citation:
The Gatwick Hotel is a unique conversion that acknowledges the history of the site through personal interpretation. The transformation’s strength is the detailed response to peeling back layers exposing the original complex context and fabric. Each space expresses remnants of the past.
Kosloff Architecture has gracefully maintained clear distinctions between old and new, the fit-out feels flexible and sympathetically touches the building lightly. Retention and reuse of original elements strengthens the original feel and pays respect to the architecture.
The expression of remnants of the existing interior materiality draws on the building’s previous multiple uses. Attention to detail creates a stimulating living environment. The main suite with its furniture-like joinery and integrated ensuite is perfectly suited, responding to the origins of the building as a luxury hotel.
This considered architectural approach is an excellent example of adaptive re-use of built form.
Award for Interior Architecture
Penleigh and Essendon Grammar School Gymnasium | McBride Charles Ryan
Jury citation:
More than just a gymnasium, McBride Charles Ryan’s latest addition to the suite of Penleigh and Essendon Grammar School buildings has become the beating heart of the Keilor East campus. Laudable both internally and externally, the interior quality connects with the commanding presence upon arrival from Centreway to the charged activity of the campus interior. For a building with a multitude of functions, from training courts to sporting arena, staff summits to whole-of-school assemblies, the outcome is cohesive, considered, and tenacious.
The colonnade – a recurring theme in each of PEGS’ buildings – is continued from the outside through to the inside, offering a perpendicular internal street with a generosity of secondary spaces to peel away or retreat into. The barrel-vaulted ceiling is not only a design device to control ventilation and acoustics but transposes the civic nature of the exterior to the internal space.
The material palette is joyous and cheerful, reserving some extravagance for areas that do not usually receive attention, such as the catering kitchen. PEGS’ gymnasium space is loaded with surprises, from subtly hidden PEGS motifs, to secret vistas and concealed wall hatches; the resulting architecture inspires students to think beyond the base requirements and aim a little higher.
Award for Interior Architecture
Queen & Collins | KTA + BVN
Jury citation:
Queen & Collins is a successful reconnection of a collection of eclectic heritage architectural landmarks of bygone eras. The primary urban design strategy focuses on social connection to effectively re-link this development to the city through new laneways. These interstitial spaces allow public access and enjoyment through previously hidden heritage gems, linking retail and workplaces.
In KTA’s words, “laneway not lobby” perfectly describes the ground level experience by encompassing the first three floors, to re-scale and establish a character that is civic and urbane.
The new oversized gates connect the city to this pedestrian network. The reimagined ground level incorporates an exterior palette of materials evoking a moodiness reminiscent of an Italian square. This experience successfully responds to the Venetian gothic heritage of the bank and stock exchange. With the removal of the traditional podium, new laneways blur the distinction between exterior and interior using oversized lanterns, cobblestones, marble, and robust exterior finishes.
Bridges and tucked away hidden stairs link the commercial development, office spaces, and passers-by, cleverly blending workplace with social connection. Queen & Collins’ intervention speaks to the future post COVID experience, reinvigorating connection with each other and the environment.
Commendation for Interior Architecture
Deeds Brewery and Taproom | Splinter Society Architecture
Jury citation:
Deeds Brewery is a glammed-up taproom that will take you on an immersive sensory journey and exceed your expectations. The design of the bar is distinctly practical, the use of materiality is highly resourceful, and the intervention is considerate of the environment and existing built conditions. Splinter Society have successfully met the challenge of combining a rough and raw functional requirement with an elevated and palatable local venue without filtering the experience.
Commendation for Interior Architecture
Sculptform Design Studio | Woods Bagot
Jury citation:
Sculptform Design Studio is an elegant gesture that blurs the lines between workplace and workshop. The back-of-house as the centrepiece of the experience is an excellent strategy to connect the design community through the process of co-creation. Woods Bagot celebrates Sculptform’s bespoke feature battening, craftsmanship and custom detailing.
The experience is a space that is immersive and sculptural, with a physical connection to the product and process. The curvaceous timber infinity gesture is an absolute manifestation of the brand as an interior, effortlessly connects the two levels.
public architecture
The William Wardell Award for Public Architecture
Victorian Pride Centre | Brearley Architects + Urbanists & Grant Amon Architects
Jury citation:
The Victorian Pride Centre is a government funded centre for the nation’s LGBTIQ+ communities – a new public building and the first of its type in Australia. It is a place to honour and celebrate the past, and to shape the future. Within the building are LGBTIQ+ supportive organisations as well as flexible spaces for hire, co-working spaces, theatrette, gallery, bookshop, cafe, and a rooftop.
Through the skilful positioning and manipulation of a striking architectural concept of horizontally nestled circular and elliptical arches the architects have created an exuberant identity for this important new public building.
Externally the Victorian Pride Centre is profoundly welcoming and exudes a sense of confidence and pride. The building with its tripartite arched composition and whimsical rooftop pavilions cleverly reminiscences upon St Kilda’s iconic institutions – St Kilda Sea Baths, Palais Theatre and Luna Park.
The architect’s concept echoes through the building enlivening and providing drama throughout the internal spaces. This is most evident in the central ellipsoid-shaped, light-filled atrium where the shell of this space is dramatically and unexpectedly sculptured. This is a wonderful place of gathering and a thoughtful symbol of the ongoing struggle towards equality, diversity, and inclusion.
Award for Public Architecture
Point Lonsdale Surf Life Saving Club | Jackson Clements Burrows Architects
Jury citation:
The Point Lonsdale Surf Life Saving Club displays Jackson Clements Burrows’ architectural skill, social and environmental concern, and aptitude at distilling the client’s brief into a resolved public building. The building clearly displays both the client and project team’s ambition to create a shared meeting place and asset for the club and the broader community of Point Lonsdale.
In addition to its expressive form, consistent palette and thorough attention to detail, the building remains respectful of the scale, character and amenity of its surroundings. It is at once practical, warm, social, and generous. Its corner kiosk, long bench at its entry and neighbourly batten fences typifies this spirit.
The building has a clear, consistent, and successful parti. Its triangular plan addresses a dune and public reserve, sheltering a generous open lawn. Well-planned services and back of house spaces are neatly separated from communal areas, which maintain the looseness to accommodate both informal and formal gatherings. The lawn, terraced deck, balcony, and children’s room speak to coastal lifestyles and evoke an inviting and casual shared domestic atmosphere.
Award for Public Architecture
Shepparton Art Museum | Denton Corker Marshall
Jury citation:
Shepparton Art Museum is an elegantly resolved example of public architecture enabling and enriching communities, particularly in regional locations. Denton Corker Marshall’s competition-winning scheme turned a challenging floodway into an opportunity for conceptual clarity, with a small and tall approach to massing. The resultant sculptural form creates a bold statement on an otherwise low-lying landscape; a beacon that signifies both arrival to Shepparton, and Shepparton’s arrival to the national arts scene.
Four sizable, L-shaped metal plates provide a distinct identity and entrance at each of the four elevations, allowing Kaiela Arts, the Visitor Information Centre, cafe and museum to successfully operate both independently and together. The refined neutral palette breaks free at the north-western facade, with the rich ochre-red corten steel creating a contrasting backdrop to the greyish-green gum trees along the lake and river plain.
The internal plan is simple and open, with all five levels anchored by a grand circulation galleria. Back-of-house and loading is cleverly concealed beneath a sloped artificial landscape, allowing a generous public interface and connection to the parkland on all sides.
Commendation for Public Architecture
Puffing Billy Lakeside Visitor Centre | TERROIR
Jury citation:
Nestled between the lush Emerald Lake Park and the towering native forest of the Dandenong Ranges, the Puffing Billy Lakeside Visitor Centre successfully extends the meandering journey of the well-loved train, offering a new destination to be enjoyed by train enthusiasts, tourists, and local park goers alike.
Using a sophisticated interpretation of railway elements, the project effectively places a large-scale brief within the environment, undulating gently with the topography to offer the perfect backdrop for the stars of the show, Puffing Billy, and the surrounding landscape.
Residential architecture - Houses (alterations and Additions)
The John and Phyllis Murphy Award for Residential Architecture – Houses (Alterations and Additions)
Arcadia | Architecture architecture
Jury citation:
With affectionate memories of living in wide open landscapes, the clients for this Brunswick house tasked Architecture architecture with making their everyday living experience akin to their cherished understandings of place and home.
This house is not obvious. It is curious, disruptive and, at times, perplexing. Like rural landscapes, foreground, middle-ground and long-distance views are embedded in its arrangement. The home shifts as you encounter it – a small turn of the head or a move sideways opens up new perspectives, often layered and deep. Windows, located on the corners of rooms, dissolve the sense of containment and spaces are doubled through reflection and transparency.
There is a looseness to Arcadia’s character. Opposites are everywhere and this interplay, between definable states, keeps the house informal and imperfect, allowing your imagination to wander. Defining how old and new relate is equally enigmatic. In places, the existing has been cut into, turned inside out and pulled apart.
Arcadia offers opportunities for escapism from its urban context to wider remote places and in doing so creates a sense of emotional belonging for its owners. For the rest of us, Arcadia provides an unshackling of the limits of the suburban home.
Award for Residential Architecture - Houses (Alterations and Additions)
Arthur | Oscar Sainsbury Architects
Jury citation:
Arthur tackles the perennial dilemma of how to create a light-filled contemporary addition to a heritage building on a very modest budget. The design demonstrates a mastery of restraint by focusing on warm materiality, spatial composition, and connection to the outdoors. The result is a joyful and unpretentious family home that revitalises the original house while creating opportunities for the architect and his family to engage with the entire site.
Respecting the inherent solidity of the original brick house, the renovation component imposes only minor interventions. The design really lets its hair down in the new addition, including a bold slice in the floorplan that creates a splayed north-facing courtyard – a simple but powerful gesture that successfully draws light deep into the interior.
Glass walls and large sliding doors work in conjunction with exposed internal timber beams and pergolas to create continuity between the interior and the garden. Materials were chosen for ease of construction for the owner/builder/architect but also act to reinforce the home’s informal and welcoming atmosphere. The design of the indoor/outdoor kitchen bench perhaps best encapsulates the social feel of the home as it invites you to sit at the very edge of the building envelope and let whatever is happening spill outside.
Award for Residential Architecture - Houses (Alterations and Additions)
Autumn House | Studio Bright
Jury citation:
Autumn House presents a carefully considered negotiation across different scales, weaving together distinct architectural histories and suburban streetscapes, with great attention given to the tactility of materials. An encapsulation of modern family life, the project pivots around a mature Elm Tree in a series of courtyards and rooms that lead you meandering one to the next.
Deliberate moves have been made to honour both the original Victorian terrace and the later Jorgenson extension, while still allowing Studio Bright’s addition to breathe a new vitality into the family home. Entering off the laneway and into the heart of the kitchen, you are immediately conscious of this balancing act. A series of openings play out – some reinstated, some rescaled, others directing you toward the sky above – but always framing a seductive glimpse of the next interior.
Materials have been pushed, tested and sculpted establishing a contemporary language of domestic ornamentation and dedication to craft. Concrete, timber and painted steel reflect the blushing tones of the existing Elm and provide a backdrop for newly planted creeping vines and foliage to slowly adorn the house, actively reflecting the changing seasons. It is this ephemeral quality partnered with the robustness of materials that creates a sense of timelessness within the new hybrid dwelling.
Award for Residential Architecture - Houses (Alterations and Additions)
Stable & Cart House | Clare Cousins Architects
Jury citation:
Stable & Cart House converts an historic stable building into a home that seeks to embrace the patina and history of the past 100 years of continual use. The original building fabric is treated with an almost museum like reverence, while the additional elements needed to transform its function are designed with a deliberateness, so that they are at once clearly new, but also sit in harmony with the original building.
The living spaces are located within the full height of the original warehouse. A large glazed courtyard provides an abundance of natural light to the interior – a simple plan that divides the spaces and provides an outdoor connection. What is not so simple is the striking russet coloured stair that folds back on itself to give access to the elevated walkway and upper level rooms. This pattern of simplicity coupled with complexity is repeated throughout the resolution of the design.
Stable & Cart House is a project that was initiated by a passionate client, brought to life by an abundantly skilled architect and then realised by a committed builder. Each of the three parties made a clear and discernible contribution to the project and the resulting whole is far greater than the sum of its parts.
Commendation for Residential Architecture - Houses (Alterations and Additions)
Brunswick House | Placement
Jury citation:
Single-fronted Victorian workers terraces offer more in the way of constraints than they do opportunities when it comes to creating a contemporary home. Placement has managed to work within those constraints to design a highly refined and beautifully detailed home that perfectly suits the needs of their client.
Brunswick House is an imaginative interpretation of the possibilities for regeneration of this common housing type.
Commendation for Residential Architecture - Houses (Alterations and Additions)
Eastham Street | MUIR Architecture
Jury citation:
Eastham Street bravely interrogates the ad hoc nature of inner city dwellings, working deftly within the existing walls and lineage of additions on site. Elements often overlooked, such as the lean-to garage and haphazard arrangement of ceilings in the Victorian terrace have been championed through meticulous detailing and a consciously internalised plan.
The dedicated attention to craftsmanship unfolds externally through the resolution of a latticed steel structure and elevated terrace, positioning the home with honesty in the complexity of its urban condition.
Residential Architecture - Houses (New)
The Harold Desbrowe-Annear Award for Residential Architecture – Houses (New)
Corner House | Archier
Jury citation:
This small square two-bedroom house is discreetly nestled into its corner site, camouflaged as a shadowy backdrop to surrounding coastal trees on the adjoining nature strip. Four essentially blank external walls provide suitable defence to a busy road interface. There is little relief in the quiet vertical rhythm of the facade other than small moments of considered activation that communicate occupancy or absence.
Arriving through one of these small openings, the visitor is immediately greeted by crafted living spaces embracing a private sanctuary and verdant courtyard garden. Unconventional circulation is prompted by a continuous corridor on the outside of the plan, a series of progressive yet comfortable steps naturally drawing you further into the home cleverly deconstructing boundaries as you pass through private and public spaces. The external corridor is both tight and generous providing an important framework for a continuous gallery of artworks and objects collected by the owners over time.
This humble project has emerged from a very strong conceptual framework which unashamedly challenges convention. There is also an inherent commitment to sustainability combined with a high level of crafted detail and resolution. The courtyard house typology has provided an important legacy in architecture – this small house further extends this legacy significantly exceeding its modest budget and demonstrating the ambition and potential of residential architecture at the smallest scale.
Award for Residential Architecture - Houses (New)
Always | Kennedy Nolan
Jury citation:
Careful consideration is imbued in this home across many levels. The dwelling quietly occupies its seaside frontage, nestling in, rather than commanding over. From the street, little is given away, with generous views of the ocean prevailing over any structure.
Sitting alone amongst the upper-level garden, a discrete guesthouse is conceived as a refuge. Separation from the main dwelling is buffered by a heavy stone-walled entry. Solid and austere, the entry is transformative; a counterpoint to the softness provided by the landscape and the interiors.
The project excels with its siting strategy, achieving a sense of spatial modesty with what is effectively a three-level dwelling. Thoughtful circulation embodies ideas of promenade and sequencing. Stone retaining walls follow the contours of the site, carving away protected outdoor living areas and shelter from the ocean. All of this is achieved through a skillful intertwining of architecture, landscape and place.
Often the architecture of vacation houses can succumb to views, sacrificing moments of discovery and solitude. Knowingly, Kennedy Nolan have created a warm and texturally rich home that is worthy of the term retreat. The enduring quality of the project is immediately clear, appearing as if it has quietly always been there.
Award for Residential Architecture - Houses (New)
Jan Juc Studio | Eldridge Anderson Architects
Jury citation:
As many of us emerge or continue to battle with the ongoing challenges of working from home, Eldridge Anderson have courageously consolidated the two requirements in a new coastal home for both domestic and office life. A flagship project for the architects, Jan Juc Studio offers a thoughtful and well executed expression of their experience, inspiration and ideas.
Nestled between four mature eucalypts, the architectural response demonstrates an innate understanding of and profound respect for the site. The refined structure touches the ground lightly, sitting delicately above the landscape as it falls gently back to the street.
Above, generously spaced timber purlins, tapered half-round gutters and the expressed edge of corrugated sheet attenuate the roof to a fine line beneath the preserved tree canopy.
Within, a functional central core of vertical circulation and wet areas is surrounded by a peripheral zone that can be flexibly divided into areas for sleeping, working and living to make the most of a modest 100m2 footprint. A layered active facade encases the interior spaces and demonstrates Eldridge Anderson’s understanding of both material and mechanism. Sliding and pivoting timber-framed glass doors enable an ongoing connection to the landscape and the elements, while operable timber screens filter daylight and can be choreographed to expand interior zones visually and physically. Jan Juc Studio will continue to age gracefully beneath the gum trees as an exemplar project that not only demonstrates the architects’ skill and attention to detail but also celebrates commitment and care in construction.
Award for Residential Architecture - Houses (New)
The Arndt Residence and Artbarn | CHROFI
Jury citation:
CHROFI have successfully considered both a short- and long-term vision of the site. In the short term, accommodating dwellings for client and visitors to stay overnight as well as a place to collect, display and make art. In the long term, an artist teaching and making hub and sculpture park.
Rather than demolish the existing dilapidated house, CHROFI stripped the building back to its two-storey core and rendered over to create the Artbarn. It’s the first destination onsite and presents as a sculptural anchor atop a small rise in topography. The new Arndt Residence sits on the low side of this rise, the form is a simple extrusion, a robust rural staple. Every room is carefully scaled to suit the client, with only the south wall being oversized to support the display of artwork. The detailing of the Arndt Residence is impeccable. The corrugation of the sheet metal roof as the leading edge is one highlight.
The Artbarn and Arndt Residence appear as sculptural objects in the landscape, never competing, but in harmonious dialogue with one another. The challenge of displacement, of CHROFI being based in Sydney, the site in Victoria, the client in Berlin, and the project constructed during a pandemic, should not be overlooked. The jury was thoroughly impressed with the sophisticated level of thinking, inventive and resourceful sustainability approach, attention to detail and creation of a highly resolved project delivered remotely on a modest budget
Commendation for Residential Architecture - Houses (New)
Erskine River House | Kerstin Thompson Architects
Jury citation:
Rather than challenge the limitations of designing and building in a bushfire zone, this house appears to embrace the pragmatics offered by a defensive concrete container.
Internally, however, these restraints are relieved, and the architect’s exploration of curved precast concrete provides a foundation for a sophisticated conceptual exploration focused on sensory experience. Window openings and sculpted skylights are highly choreographed – light dances through a sequence of small quiet spaces with an ethereal quality which the jury imagines will bring endless enjoyment to the owner, a professional photographer.
Commendation for Residential Architecture - Houses (New)
Esplanade House | Clare Cousins Architects
Jury citation:
A large multi-generational family home has been deftly broken down in scale. Defined by dispersed planning, a thoughtful sequencing of built form and external spaces are arranged around large sweeping blade walls and interstitial landscape.
Brickwork is the hero of the project. Expressive in appearance, while singular in application, the commitment to recycled masonry is carried beyond the dwelling and equally applied to garden walls and utility structures. A prominent folly-like structure acts as a buffer to the street and park opposite, demonstrating how ancillary spaces can be much more.
Commendation for Residential Architecture - Houses (New)
music box | multiplicity
Jury citation:
Located on a triangular site along the Elster Creek in Elwood, multiplicity’s music box is walking distance from the beach, park, and local school. While generally enjoyed, the resulting foot traffic on two of the site’s three sides formed the primary architectural obstacle when designing the house, home, shelter, refuge, and place of production, practice, and work, for a worldly couple ready to settle.
Multiplicity’s response is a series of successful spaces that respond to the couple’s brief yet caters to their individual and often opposing needs through thoughtful planning and clever use of scale, light, material, texture, and aspect.
Commendation for Residential Architecture - Houses (New)
The Hütt 01 Passivhaus | Melbourne Design Studios (MDS)
Jury citation:
MDS have taken a forgotten triangular site, adjacent to a train line, and created The Hütt, a Passivhaus certified, inner-city sanctuary for a young family. The compact footprint of the house, spread over two-and-a-half levels, mitigates the ten- to three-storey cascading multi-residential building to the east and the single- and double-storey homes to the south.
The proportion of house to landscape is successful, and the considered connection between the two is a highlight. Access is from a bluestone laneway; the jury particularly enjoyed the recycled brick detailing revealing brick frogs from years past. The Hütt is a modest project that adds immense value to its site.
Residential Architecture – Multiple Housing
The Best Overend Award for Residential Architecture - Multiple Housing
Balfe Park Lane | Kerstin Thompson Architects
Jury citation:
Balfe Park Lane is a masterful response to a complex urban infill site. Conceived as a cluster of four forms each distinguished through material and treatment, the project comprises 72 dwellings with ground-level communal hub and commercial spaces.
Careful spacing of volumes within the site enhance internal amenity while delivering the required density. The decision to centrally locate the double-height pedestrian link and elevate the main communal courtyard creates a coherent sequence of public and communal spaces. The roof terrace is a delight, where integration of significant landscape provides a protected space for social gathering or quiet reflection.
An impressive level of detail has been achieved within the context of larger project design and construct procurement. Facade layering and depth is incorporated through a variety of external screening details with apartment thresholds fully explored as places of enjoyment and occupation.
In both the two-level terraces and apartments, materially rich details such as brick floors and timber-ceiling linings, generous and crafted joinery, and integration of flexible live/work spaces are clearly valued by the residents.
A focus on cross ventilation, external shading and open-air circulation contributes to a convincing passive design approach. The robustness of the materials, potential for future activation within commercial tenancies, and further maturing of landscape, suggest that this is a building that will evolve successfully.
The emphasis on active edges and an upgraded bluestone laneway has had a regenerative effect on Balfe Park. The jury was thoroughly impressed by the design thinking evident at all scales of the project and by the public benefits afforded by the project in enhancing the safety and enjoyment of the broader precinct.
Award for Residential Architecture - Multiple housing
231 Napier Street | Edition Office
Jury citation:
231 Napier Street employs a minimalist design language and elemental approach, presenting a serene addition to its streetscape. The project draws reference from the rhythms and details of Fitzroy’s workers cottages. The horizontal pattern of party walls and ornamental thresholds is flipped to explore a vertical language of stacked volumes each defining an individual apartment. Refined fabrication to the metal balustrades and soffits provides a delicate and abstract response to contextual cues.
The scheme is experimental in approach, exploring spaces of contrasting light and shade, most dramatically within the street-fronting apartments which sit subterranean to street level. Entering from the ground floor, these two apartments curate an unexpected quality of light and stillness, and open into volumetric multilevel spaces borrowing views from the leafy street beyond.
The interior spaces are expansive, with a tonal palette punctuated by the saturated colour of carefully crafted joinery elements. The central circulation void creates a dramatic top-lit entry sequence and opportunity for cross ventilation and is given a luminous quality through use of concrete finishes and mesh wrapping of stairs and balustrades.
There is a clear aspiration to explore assembly and detailing while extending our expectations of typical apartment planning. Through its restrained use of material, colour and form, 231 Napier Street successfully foregrounds a sensory experience of light and volume.
Award for Residential Architecture - Multiple housing
St Albans Housing | NMBW Architecture Studio in association with Monash Art, Design & Architecture (MADA)
Jury citation:
Designed and built as an experimental precedent for a suburban mid-rise housing typology, St Albans Housing exemplifies generosity and robustness, and offers a repeatable model for equitable, flexible housing.
Building siting has carefully calibrated setbacks and scale, allowing for effective landscape to be integrated within a densifying suburban context. Central to the design is accessibility and enabling dignity for residents who may have limited mobility or specific needs. Each dwelling is accessed by welcoming common circulation spaces, with additional space to sit and enjoy outlook and fresh air.
Themes of generosity continue in the carefully detailed apartment entries and interiors. Fixed areas, including bathrooms, kitchen and private balconies are prioritised and designed for maximum amenity and flexibility. The large open living spaces allow each tenant to customise the layout of their home prior to moving in, to accommodate their own specific family living arrangement. Use of exposed blockwork walls and concrete floors provides a calm simplicity and backdrop for tenant personalisation, while resolving a simultaneous focus on longevity, economy and resilience.
Supported through an Australian Research Council grant, the project has invested in considerable research and client engagement to inform functional and spatial outcomes. With its clear prioritisation of tenant health and wellbeing, St Albans Housing is a welcome new precedent for equitable living.
Commendation for Residential Architecture - Multiple housing
Terrace House | Austin Maynard Architects
Jury citation:
In the heart of Brunswick lies a special terrace house which stacks the adaptable terrace model to form a new multi-residential community. Vibrant street facades and significant density is achieved within the constraints of a long narrow site, reinforcing the fine grain and diversity valued within our inner urban streetscapes. Dwellings are accessed via robust open-air platforms, each large enough to meet and engage with neighbours.
The project is commended for its holistic environmental and social sustainability agenda pursued through scale, fossil-free operation, and through playful, family friendly design which is being warmly embraced by its residents.
Commendation for Residential Architecture - Multiple housing
Women's Property Initiatives Older Women's Housing | Studio Bright
Jury citation:
Women’s Property Initiatives Older Women’s Housing, is a pilot project which provides housing for single women at risk of homelessness.
Situated within a typical suburban street, four townhouses are designed as a repeatable typology, with an ability to be scaled and modified to suit alternative orientations and sites. The flexible L-shaped plan and pop-up pitched roofs are key moves which allow for increased light and volumetric generosity to living spaces.
The deft application of material, detail and colour demonstrates what can be achieved within a very modest budget through skilful architectural intervention.
Small Project Architecture
The Kevin Borland Award for Small Project Architecture
The Dentist | Rob Kennon Architects
Jury citation:
The Abbotsford dentist practice is a delightful addition to the inner-city suburban street where it sits gently among Victorian terraces. The new addition respectfully adopts datum lines and references materials from the neighbours and from the existing corner terrace that forms half of the dental practice, to form architecture that seems perfectly crafted.
Exquisitely detailed, the addition is so restrained it could almost be missed or assumed to have always been a part of the street. On closer inspection, the finely considered nature of the architectural elements becomes apparent, resulting in an even greater appreciation and respect for the design.
On a tiny site, the additional functionality of the dental practice has been cleverly resolved. A shallow gradient ramp and accessible toilet were deftly arranged to efficiently utilise all available space, and enable both functions to adjoin a simple but elegant reception area at the ground level.
The use of bitumen as the ramp material draws the footpath around the building to denote an entry path and creates a formally separate but unassuming entrance to the new addition from the neighbouring context. Small moves that when combined create a wonderful example of what can be achieved with care and consideration.
Award for Small Project Architecture
pond[er] | Taylor Knights and James Carey
Jury citation:
Pond[er] is the sixth in the series of summer pavilions at the National Gallery of Victoria (NGV), developed to “exhibit leading architectural ideas” within the Grollo Equiset Garden. This iteration is evocative of Australia’s pink inland salt lakes and pays tribute to the proportions of Roy Grounds’ once open-air courtyards within the gallery, but we agreed that its real power is the attraction it holds for younger generations.
Visiting at any time on a warm day all but guarantees co-visitation with a small horde of squealing kids, delighted to be gifted unfettered access to a generous body of water in the heart of the city. What a surprise also that the water is pink! It’s an architectural sleight of hand that to the child’s eye can only be interpreted as pure magic.
Through the use of simply detailed and reusable materials combined with subtle planting, Pond[er] is a project that blurs the lines between realms. Is it architecture, sculpture or landscape? Is it urban, waterpark or waterfront? Is it a pool, a pond or a piece of furniture? We debated these questions long and hard, and in the end failed to reach consensus. We felt perhaps that this is the true strength of the project, that it eschews easy categorisation and can be many things at once.
Commendation for Small Project Architecture
Arts Project Australia | Sibling Architecture
Jury citation:
Small only in its scope and budget, Arts Project Australia achieves a lot with very little – leveraging its smallness with a humble material palette that cleverly references past utility, and by carving a new entry that meets requisite DDA compliance and provides a clear sequence of arrival and departure that was previously absent. In so doing, what was an underutilised car park is now transformed into a delightful undercroft that is immediately welcoming to both artists and the public.
Commendation for Small Project Architecture
Ngargee Djeembana | Jackson Clements Burrows Architects with N’arweet Carolyn Briggs AM
Jury citation:
A disarmingly unassuming exhibition space at first encounter, Ngargee Djeembana reveals a great depth of architectural thinking that fuels an ongoing conversation within the architecture and building industry around engagement and representation. Spatially, it subverts the traditional gallery framework, and re-casts familiar textures and material in new roles – as seats upon which vital conversations could unfold, dialogue that we hope will lead to creation of spaces that are culturally and materially reflective of its occupants.
Sustainable Architecture
The Allan and Beth Coldicutt Award for Sustainable Architecture
ANZ Breathe | Breathe
Jury citation:
ANZ Breathe sets a new benchmark for commercial fit-out design – with sustainability as an irreducible and central tenet that demonstrates the organisation’s values.
The jury commends Breathe for delivering a holistic and scalable kit of parts design solution for a large institutional client that transforms the financial, environmental, and social impact of their branches. With 40 fit-outs completed to date, the planned rollout of 400 branches signals to the corporate sector that the business as usual approach to fit-out design is no longer enough.
Grounded in principles of circular design, each component comprises sustainable materials that are natural, locally sourced, and either biodegradable or fully recyclable at end of life. Consideration of the human experience within the spaces is key, with biophilic design and natural finishes crafting a warm and comfortable environment for staff and customers.
ANZ Breathe allows branches to grow, shrink or fully relocate as needed. Over time, a stockpile of parts will be accrued – meaning that future fit-out designs can consider and incorporate what is readily available. As onsite construction time and wastage is reduced, branches can selectively rearrange or replace parts in response to evolving customer needs or technologies.
Breathe’s exceptional toolkit demonstrates how the smallest building components, paired with a strategic sustainability vision can transform organisational culture and our societal expectations of the built environment.
Award for Sustainable Architecture
Terrace House | Austin Maynard Architects
Jury citation:
Terrace House creates a series of homes that re-imagine a past inner-city suburban life, where rows of workers cottages generated and nurtured a close community. Modeled on this plan of traditional terrace houses, stacked and elevated, the building holds and balances a light, open, and communal domestic intimacy within an exposed, almost infrastructural framework to great effect.
At the point of entry, it is immediately apparent this building’s primary focus is geared towards the wellbeing of its residents and the planet, with bike parking, gardens, and spatial generosity adjacent to the ground floor circulation and an architectural techtonic that exposes its systems, economy, and structure.
The lean, dematerialised multi-residential building by Austin Maynard Architects excels in making all aspects of its base materials and constructed volumes hard working and incredibly efficient while maintaining and enhancing a sense of domesticity and communal wellbeing. Extending building materials for maximum economy and concise structural systems reduces the carbon footprint while holding a sophisticated and playful language.
The fossil-fuel-free building is commended for its integration of various passive and technological systems including universal use of ERV, airtightness, high insulation, and PV, resulting in a NatHERS Rating of 8.1.
It is also important to register the effort taken by the architects to carefully craft opportunities for the growth of an interconnected and sustainable residential community. This is a building that achieves a great deal while rigorously reducing its use of resources.
Award for Sustainable Architecture
The Hütt 01 Passivhaus | Melbourne Design Studios (MDS)
Jury citation:
The HUTT 01 Passivhaus is an exceptionally crafted family home designed with near excessive enthusiasm and care. The architect’s own home accommodates five occupants and acts as a demonstration project for clients and people interested in sustainable homes.
A certified passive house packed with sustainable thinking from a lime-washed exposed CLT structure to a heat chimney created through operable windows at the top of the stairs and triple-glazed sliding doors which buffer the trains passing within 5 metres of the boundary so that almost no sound can be heard.
The jury visited on a chilly morning of 14 degrees and experienced the sum of these efforts. No heating and a completely comfortable internal temperature of around 22 degrees.
The home is designed around the clever use of space. The building footprint and resources have been minimised through careful planning, spatial adjacencies, and overlaps. Furthermore, the section has been rigorously used to create nooks and play spaces for children and adults alike.
Melbourne Design Studio exudes a passion for the deployment of Passivhaus principles within Victoria’s climate and the value architects bring to minimise footprints while maximising sustainable livability.
Commendation for Sustainable Architecture
Ballarat Gov Hub | John Wardle Architects
Jury citation:
The Ballarat Gov Hub makes a commendable contribution to sustainable architecture for the use of the first principal sustainable objectives, the persuasive manner in which these were delivered, the catalytic impact on future projects of a similar nature, and the experiential connection to these sustainable objectives.
Notably, the use of a Mass Timber structure was championed via dual documentation enabled the cost-value benefits to be accurately assessed in concrete construction. This served as education to the government client that will see future projects consider timber structure as a practical approach.
Urban Design
The Joseph Reed Award for Urban Design
Bendigo TAFE City Campus Revitalisation | Architectus with Six Degrees Architects and SBLA Landscape Architects
Jury citation:
Working collaboratively with the joint design team, client and contractor, this project has transformed what was once a rabbit warren of an educational facility into a new collective space in the city of Bendigo.
In a transformative move, the brief was reimagined from a single large building to a project of urban repair. New well-mannered buildings have been carefully added to the existing heritage fabric to frame collective spaces and connections for the public moving through the city. Formerly hidden TAFE programs such as hospitality and hairdressing have been made visible, celebrating the activity inside and bringing life to the street while moments of respite are also created within the campus.
The buildings and architectural interventions are well considered, and suitable to the robust nature required of a city campus and streetscape. The heritage buildings are dealt with subtlety, repairing where necessary and adapting to suit their uses and thresholds. Level changes, landscape and building edges are negotiated to create intuitive journeys through and within the site.
The Bendigo TAFE City Campus Revitalisation project demonstrates that through considered moves of insertion, repair and removal, the revitalisation of campus facilities, can offer something greater than just a building to its city.
Award for Urban Design
Collingwood Yards | Fieldwork
Jury citation:
What was once a boarded up former Technical College, Collingwood Yards has been opened up and given back to the city, providing much needed affordable space for creativity and connection. A narrative of doing less with the existing fabric and engaging with institutional materials and colours allows for a playful engagement with layers of history, and creates a backdrop for creative production, events and art.
Access is a major spatial driver, with new arcades carved through existing buildings, provided by both the gilded portal-like main entrance on Johnston Street, and the cobbled retail arcade to the rear. Clever level management allows for direct access from the entrance to all buildings on sloping Johnston Street, and two matching brick lift shafts act as markers, supported by sculptural Parks Victoria inspired stairs and lookouts.
Closed off to the busy main road, Collingwood Yards is a creative village, with a protected courtyard, cobbled paths and arcades, clear wayfinding and finely detailed steel shop fronts. Fieldwork worked closely with the client to curate the mix of artists, arts organisations and social enterprises to help activate this village, demonstrating a mature urban design response in creating an environment for creative life.
Award for Urban Design
Queen & Collins | KTA + BVN
Jury citation:
At Queen & Collins we are invited across the threshold of what was once a closed and convoluted commercial tower lobby. Spaces both intimate and grand have been revealed in this new and delightful chapter for the Venetian gothic-inspired bank complex. Moving far beyond former surface level interpretations of this architectural movement, a highly crafted journey is created through a network of semi-open laneways and campiellos.
With the footprint of corporate lobby dramatically reduced in size, a series of new urban moments are opened up, with quiet nooks to retreat, courtyards in which to linger, and the temptation to climb the of pink stairs to the upper levels. With oversized and ornate pink glass lights playing guide, open air bridges criss-cross giving hints to the activity above.
Direct connections to Queen and Little Collins streets have been highly considered, as have the more discreet opportunities to stroll through the block, enriching the laneway network of our inner city.
While we await our COVID-impacted CBDs to come back to life and the tenants to fully occupy the ground floor retail, we applaud client and architect for making the private public and offering to share such treasured city spaces.
