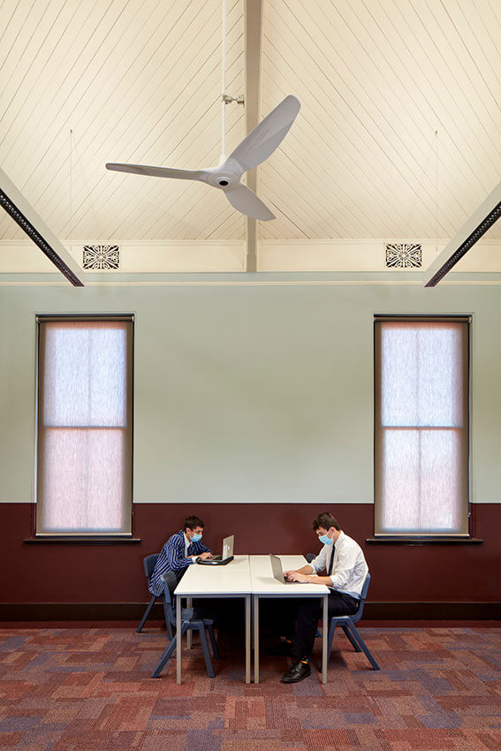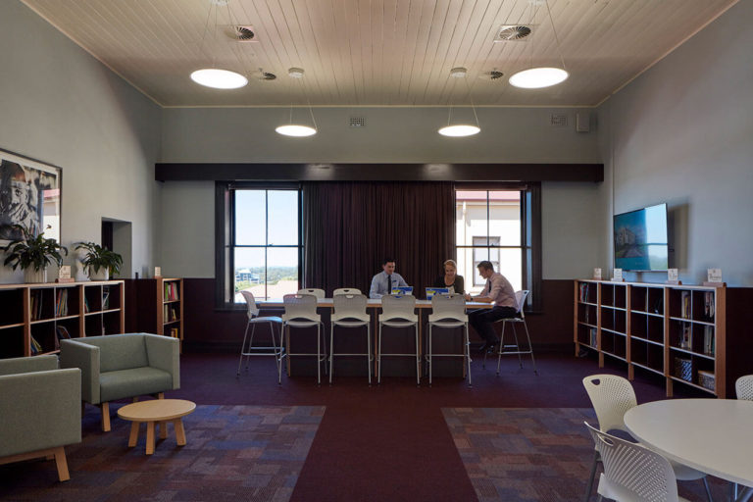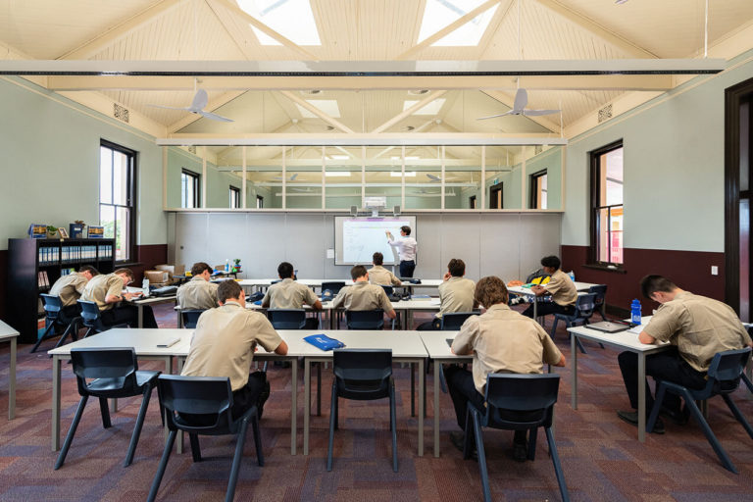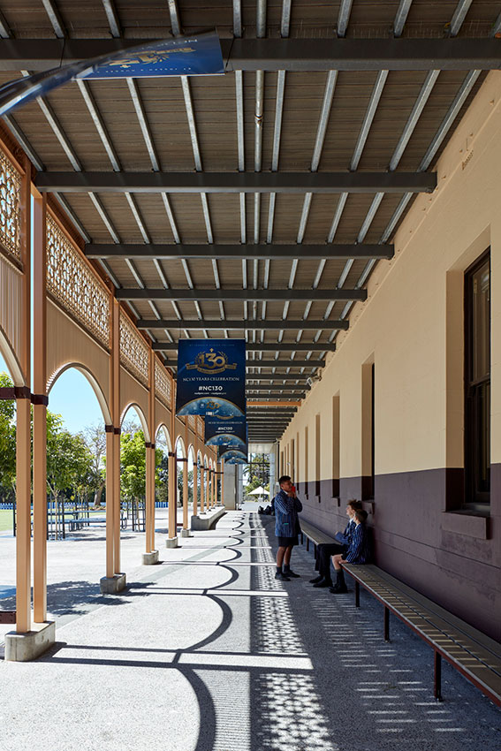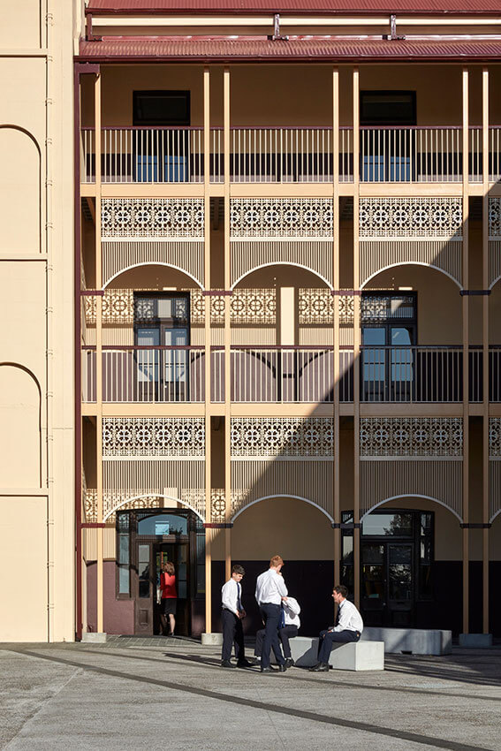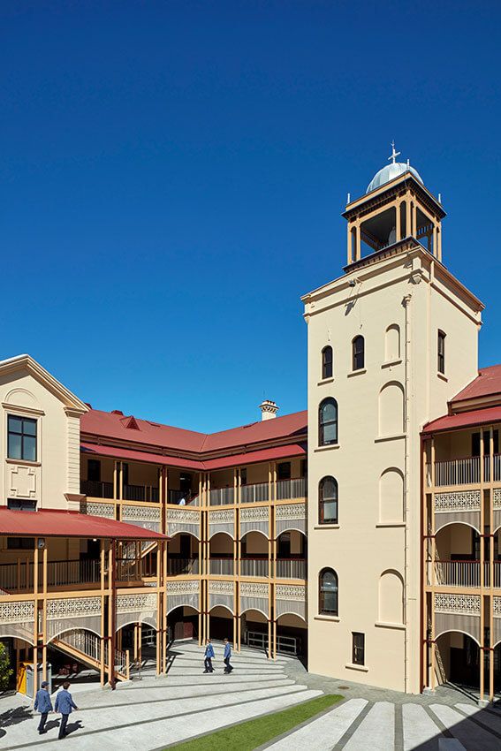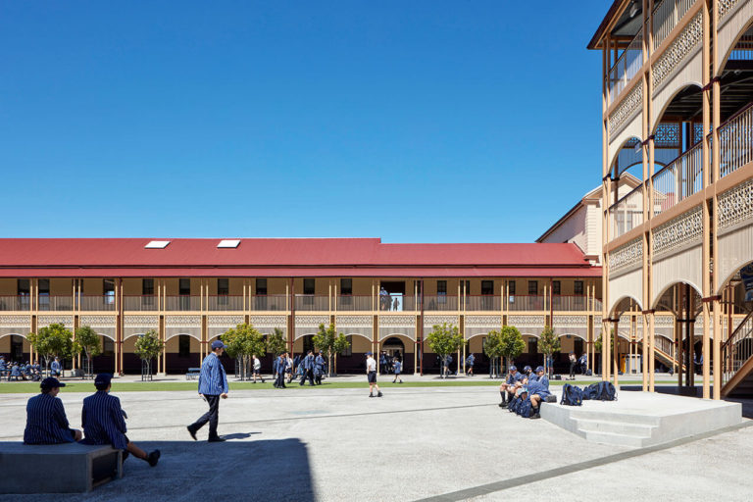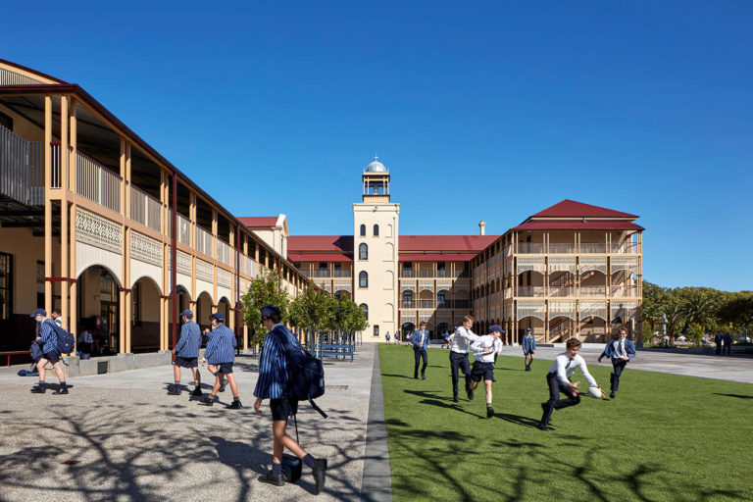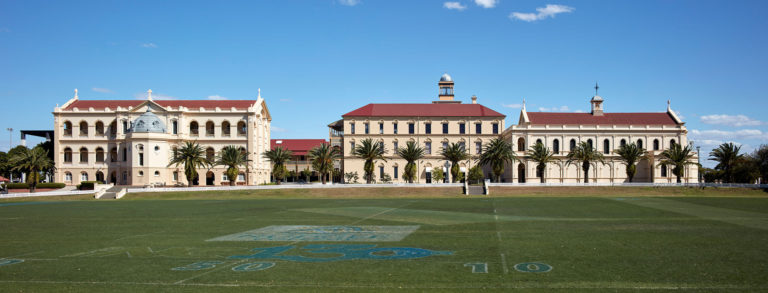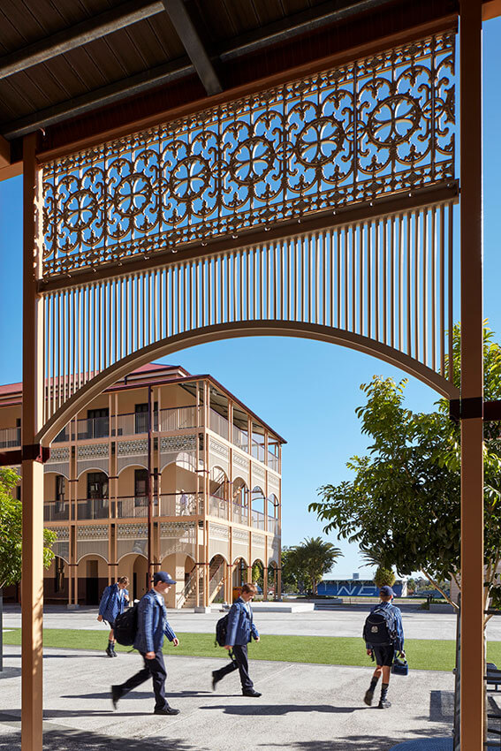The Don Roderick Award for Heritage
2022 Queensland Architecture Awards
St Joseph’s Nudgee College – Treacy Precinct | m3architecture
2022 Queensland Architecture Awards
2022 QUEENSLAND Architecture Awards
St Joseph’s Nudgee College – Treacy Precinct | M3ARCHITECTURE
The Don Roderick Award for Heritage
Jury Citation
St Joseph’s Nudgee College was the first purpose-built boarding college erected in Queensland in the late 1880s. The Treacy Precinct within the college campus is home to the foundation buildings that have been engrained in the psyche of generations of Nudgee students for over 130 years. The culmination of a 15-year masterplan by the client and architect, the Treacy Precinct reinstates both prestige and a refined new curtilage to the original buildings within Nudgee College’s Heritage Precinct. Undertaking thorough research, respect for previous architectural intent, selective removal, and a restrained design solution, the project works succeed on many levels. The restoration of significant spaces, the addition of discrete modern interventions, and the innovative reuse of original fabric demonstrate a competent and refined understanding of conservation architecture, education, and the history of the school. This sensitive design response reinstates the bell tower form in its original intent; lost fabric, such as the original cast-iron lacework, has been reinterpreted with contemporary detailing, and the lost ornate facades of the Duhig Building have been re-established and their original colour schemes reinstated. The interior spaces have been restored and reconfigured to meet the contemporary needs of education and the school. By removing unsympathetic development, this project demonstrates a bold undertaking that has both renewed important and lost campus connections and reactivated community gathering spaces.
Project Description
The Queensland state heritage listed Treacy Precinct is home to the foundation buildings of St Joseph’s Nudgee College. These important buildings and open spaces have been engrained in the psyche of many generations of Nudgee students for over 130 years. However, over the years the circa 1891 buildings and surrounding malls had been detrimentally altered and crowded by unsympathetic development.
In a transformative conservation and adaptive reuse project, the Treacy Precinct – comprising the Treacy Building (original architects include Andrea Stombuco and James Percy Cowlishaw), Duhig Building and the Chapel (both by original architect Thomas Ramsay Hall), Edmund Rice Mall, and Old Boys Mall – has been returned to an earlier appearance, form, and spatial arrangement. The project is the culmination of over a decade of strategic master planning that involved demolishing several 1970s buildings, structures, and other accretions, and adaptation of several large underutlised spaces. By bringing back students, staff, the boarding population and the wider community to the precinct, the foundation buildings have been reestablished as the key focal point of the College.
Guided by the College conservation management plan, the principles of the Burra Charter, careful archival research, and an understanding of the heritage significance, has led to a sensitive design response whereby the previously obscured bell tower form – Mary’s Tower – has been revealed, the earlier light-weight and open verandah forms, including the original cast iron lacework, have been reinterpreted with contemporary detailing, the lost ornate facades of the Duhig Building revealed again, and the original colour schemes of all the buildings reinstated.
The interiors have been refurbished and reconfigured to meet contemporary needs for teaching, learning and boarding environments. The planning of the classrooms and key staff areas privilege access to natural light and ventilation and adjacency to the shady and protected verandahs. The project delivered: 10 new classrooms; offices, meeting rooms and social spaces for 100 staff; 12 bed health centre for boarding students; College Museum and archive; improvements to boarding dining hall, servery, and kitchen back of house areas; amenities for public, staff and students including end of trip facilities and change rooms; and lifts. The key additions are the new encircling verandahs that provide all weather circulation, break out space, surveillance, and equitable access.
The interior adaptations to the buildings involved removing several false ceilings and mezzanine floors to make legible and exploit generous interior volumes throughout. Conservation works included restoration and reconstruction of timbered ceilings and mouldings, double hung counterbalanced windows and joinery, plasterwork, wall vents, and reinstating interior colours and finishes.
The work on the external spaces, malls and landscaping around the buildings has renewed important and lost campus connections and reactivated community gathering spaces. The project will enable current and future generations to connect to the historic precinct while providing a dynamic contemporary student and staff experience.
Client perspective:
“The refurbishment project reflected an understanding and appreciation for the story of the College. This is evidenced by the restoration of character features of the Treacy building such as the balustrades and the detailed work of Mary’s Tower. The Treacy project has seen the repurposing of many spaces for learning and teaching. Not only are there more classrooms but for the first time in the College’s history there is a centre for all staff. The most valuable outcome of this project is its provision of an exceptional learning and teaching environment every day of the year.”
Architect
Practice team
Ben Vielle, Other, Director
Luke Townsley, Project Architect, 5509, QLD
Joseph Pappalardo, Other, Architect, 5174, QLD
Bronwyn Grimley, Other, Architect, 2825, QLD
Elan Barr, Other, Architect, 4617, QLD
TIm Samios, Other, Architect, 3518, QLD
Abbey Summerville, Graduate of Architecture
Jaydn Bowe, Other, Architect
Cathy Hua, Graduate of Architecture
CONSULTANT AND CONSTRUCTION TEAM
Ivan McDonald Architects, Other, Heritage Architect
Bligh Tanner, Structural Engineer
Bligh Tanner, Civil Consultant
JHA, Other, Mechanical Engineer
JHA, Electrical Consultant
H Design, Hydraulic Consultant
Omnii, Other, Fire Services Engineer
Lat27, Landscape Consultant
FSDA, Other, Food Services
JHA, Other, Vertical Transportation
Extent Heritage, Other, Heritage Colour Consultant
Omnii, Other, Fire Engineer
Certis, Other, Access Consultant
Wood & Grieve, Acoustic Consultant
Soil Surveys, Other, Geotech
Bennett and Francis, Other, Surveyor
Steele Wrobel, Quantity Surveyor
Gaskell Planning Consultants, Town Planner
Bartley Burns, Building Surveyor
