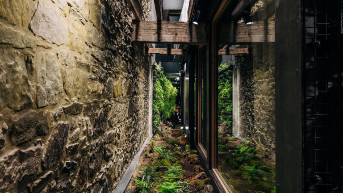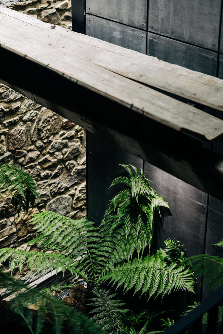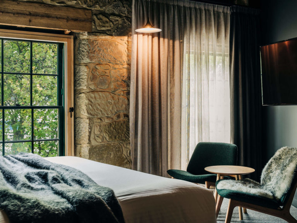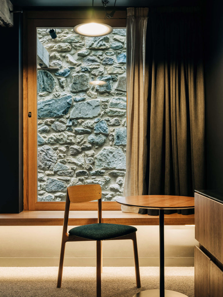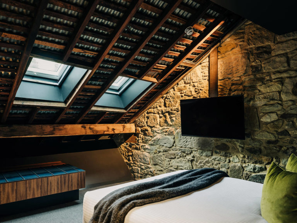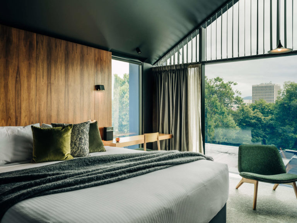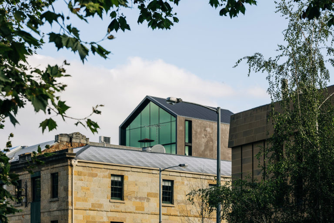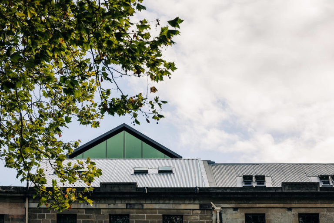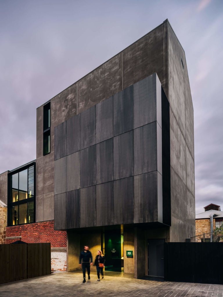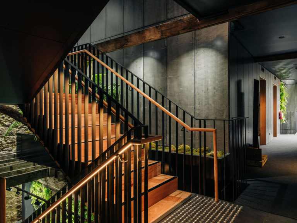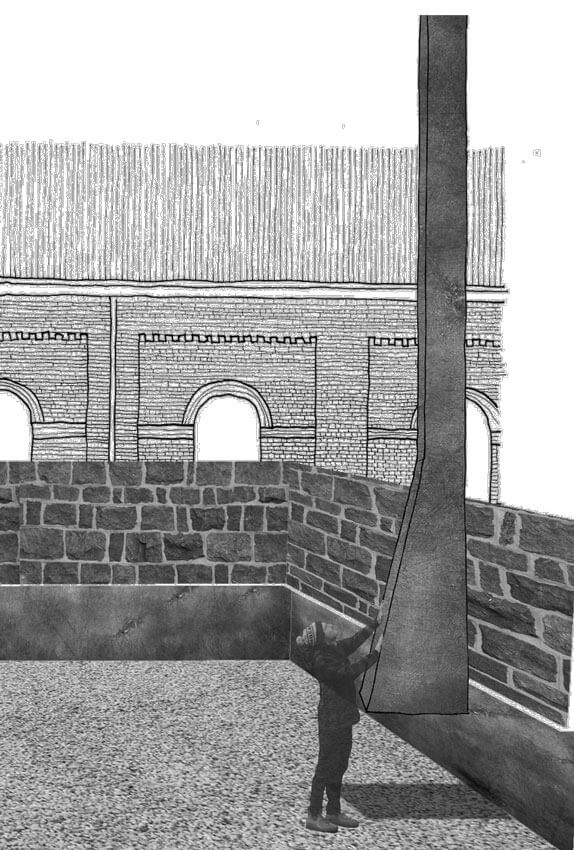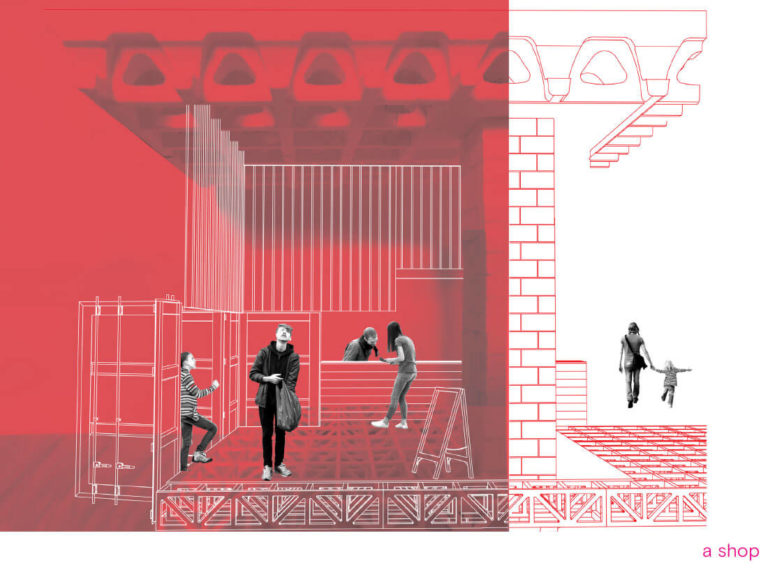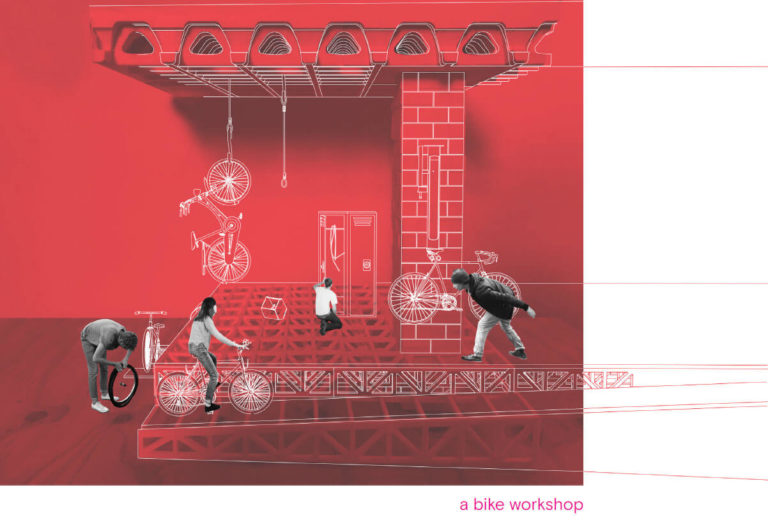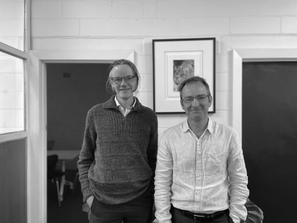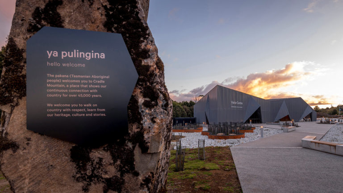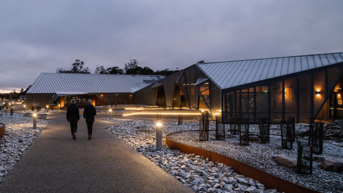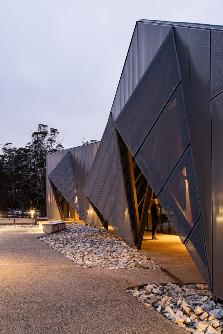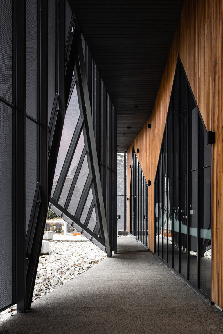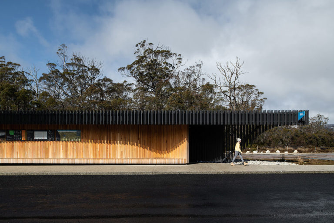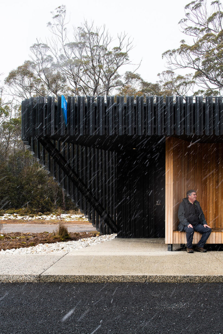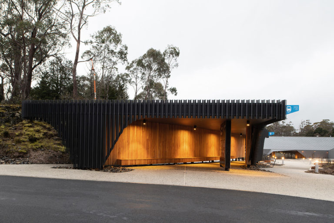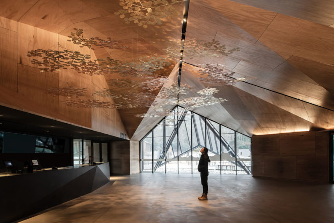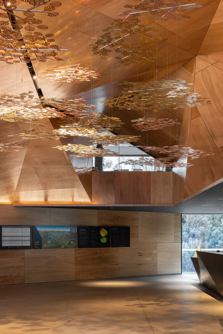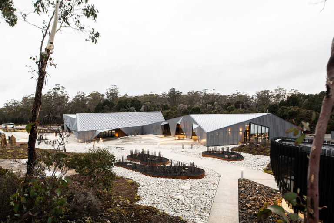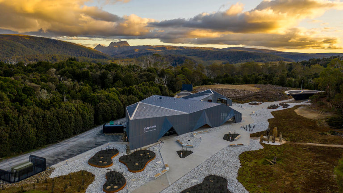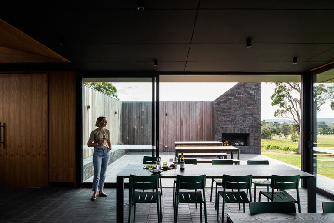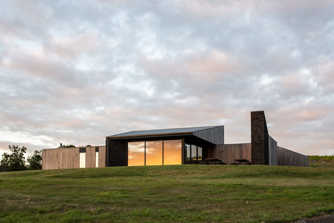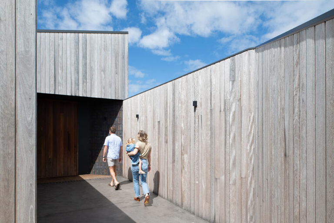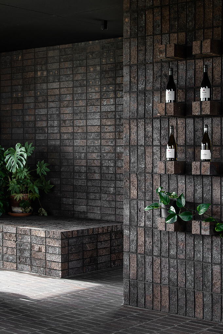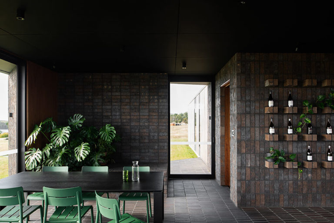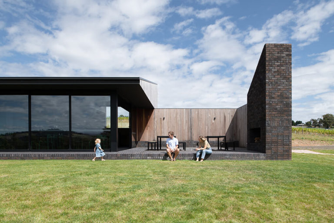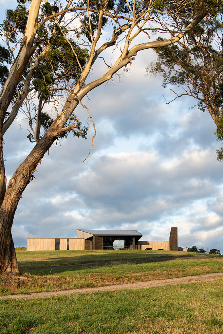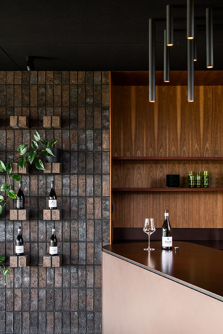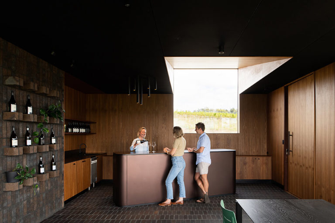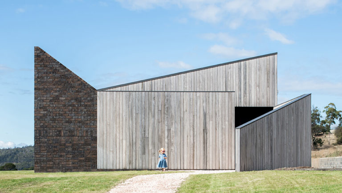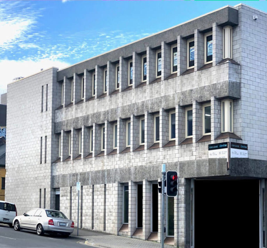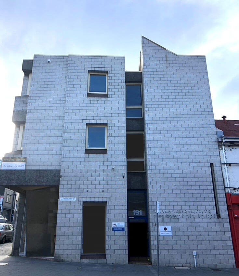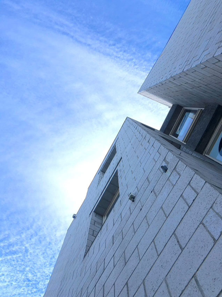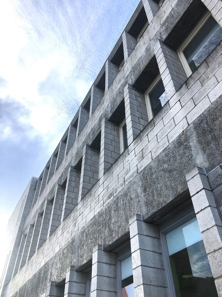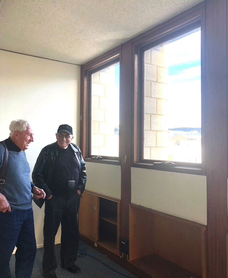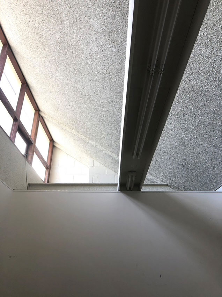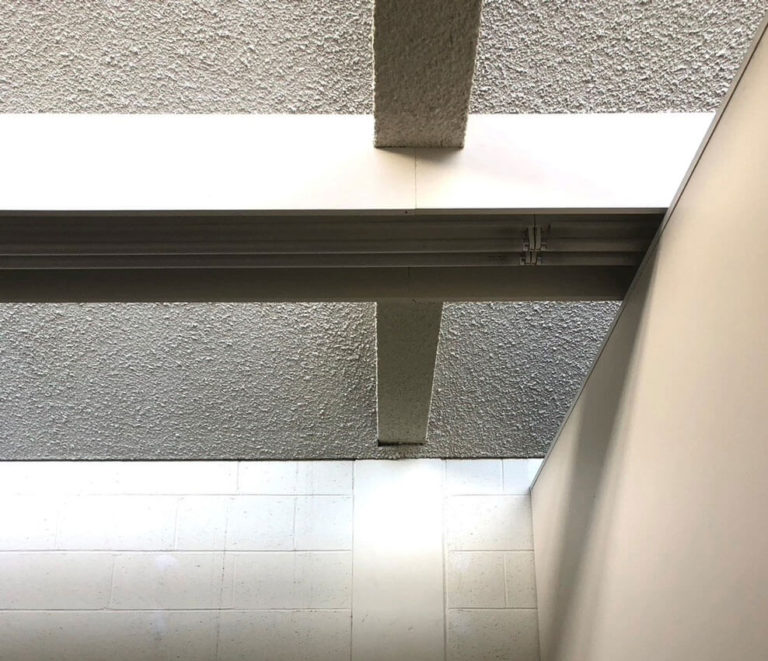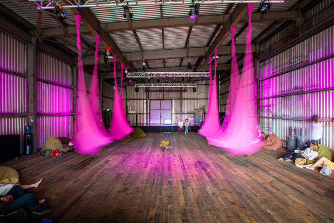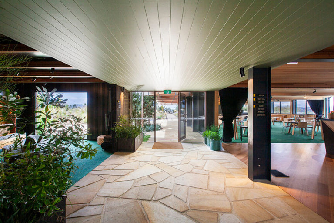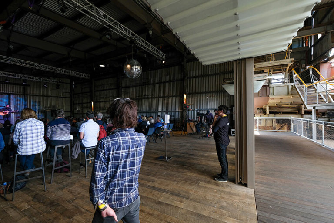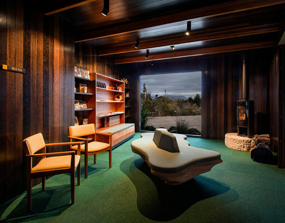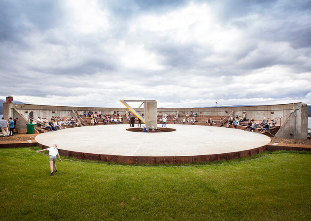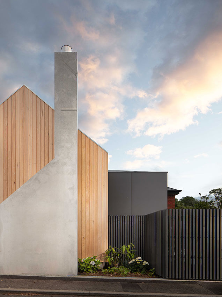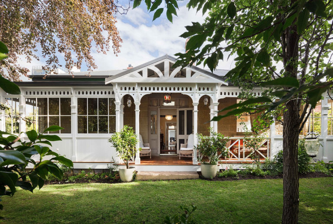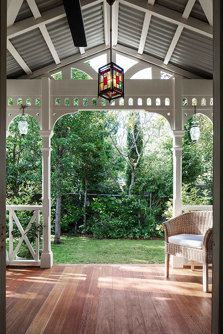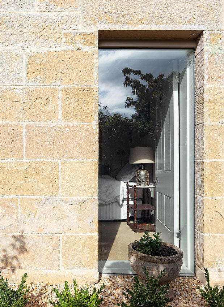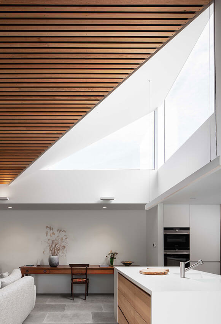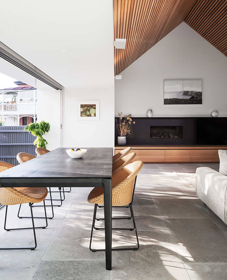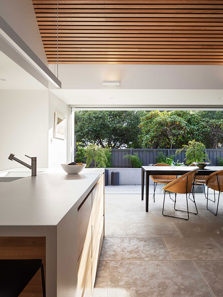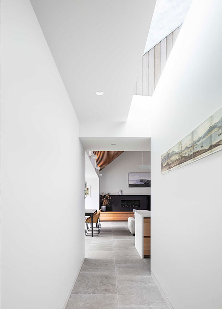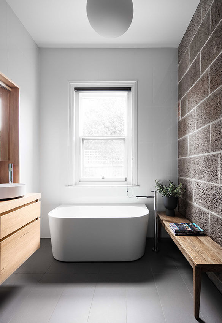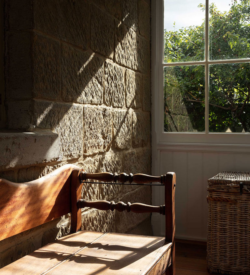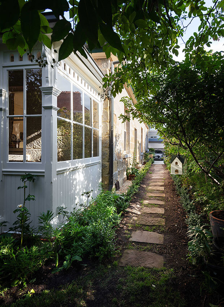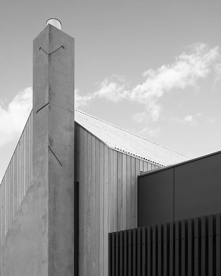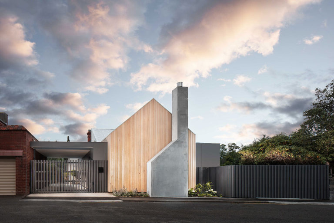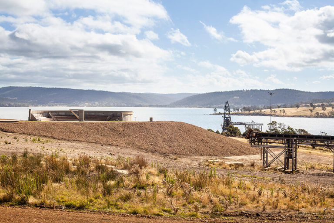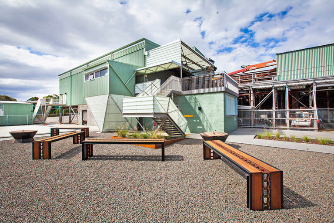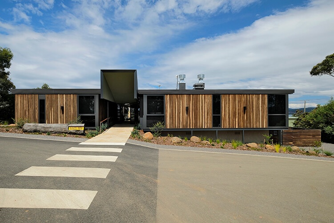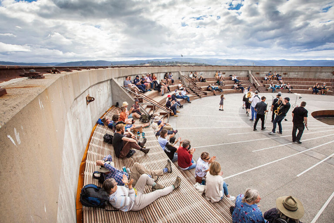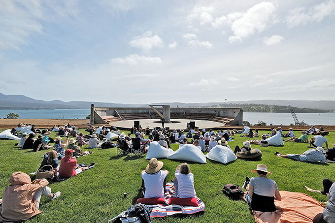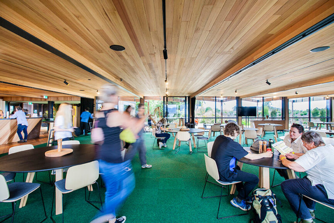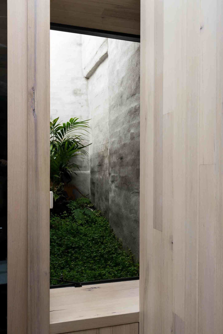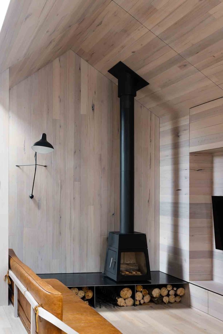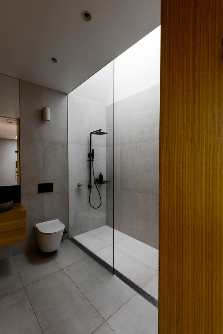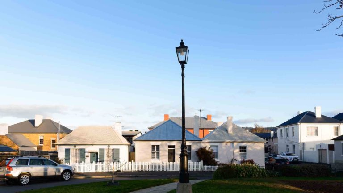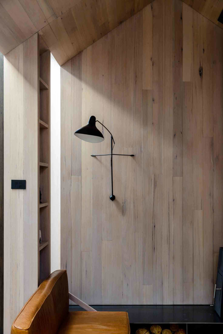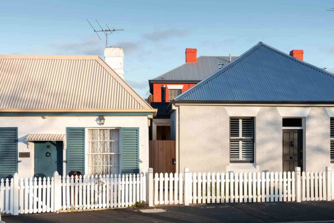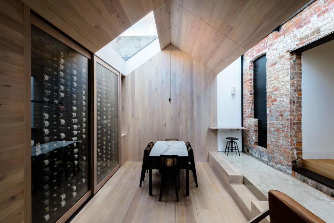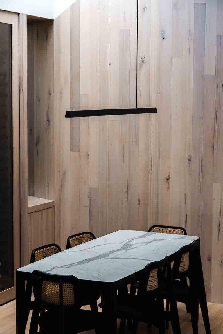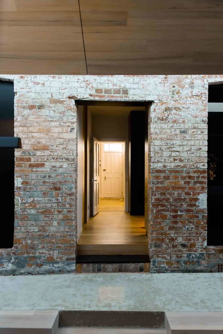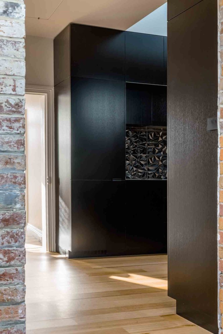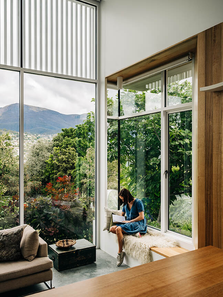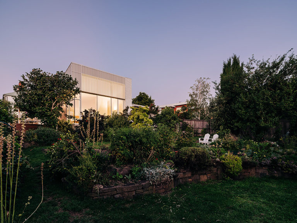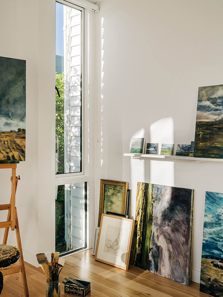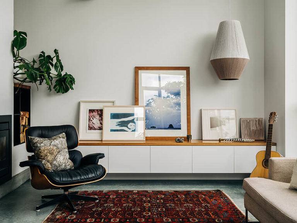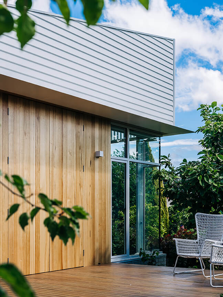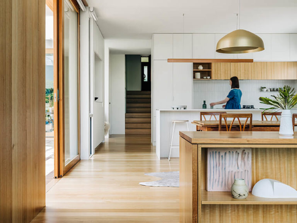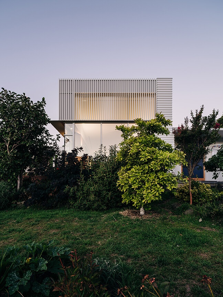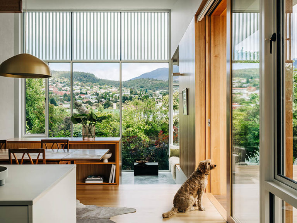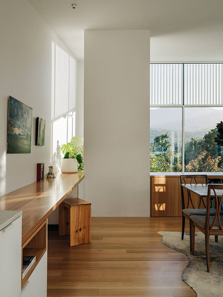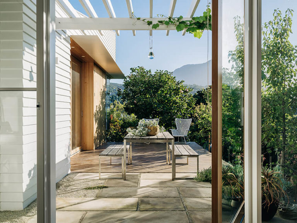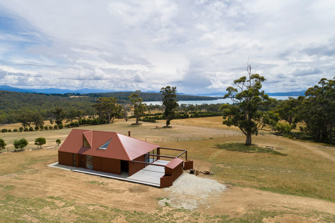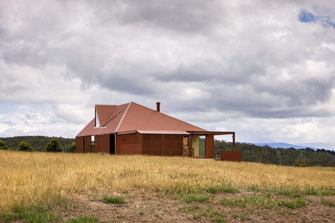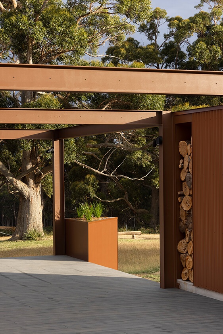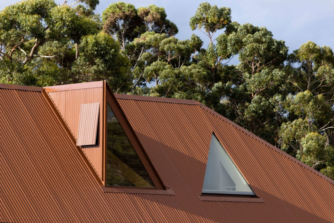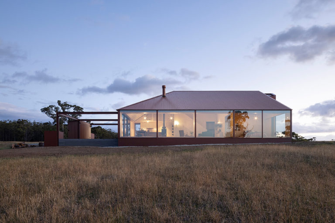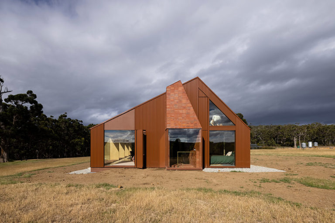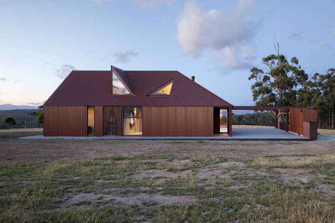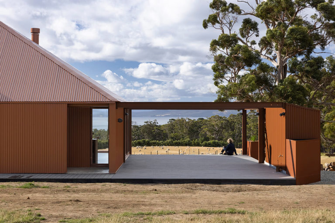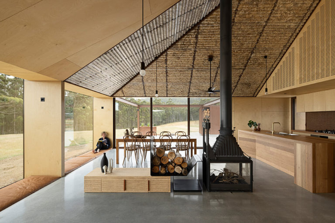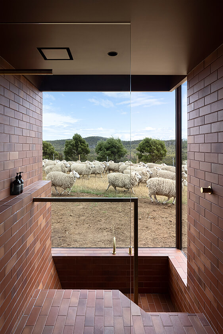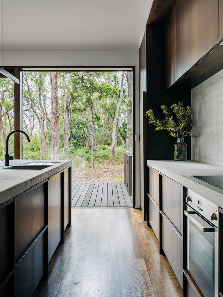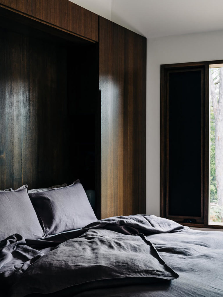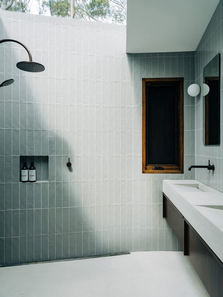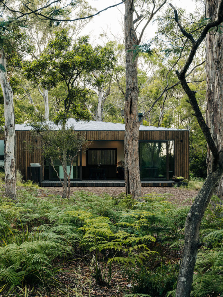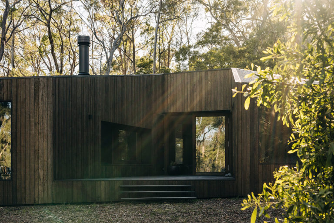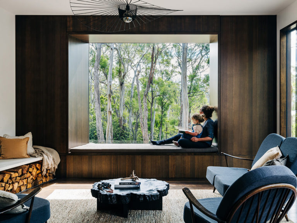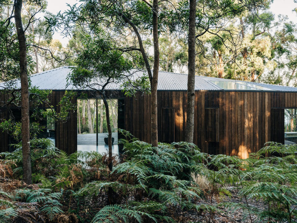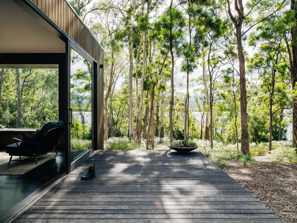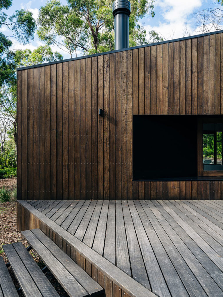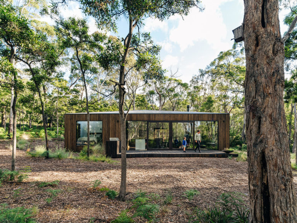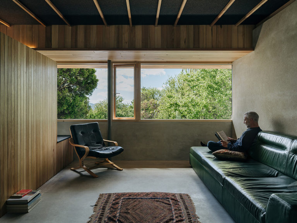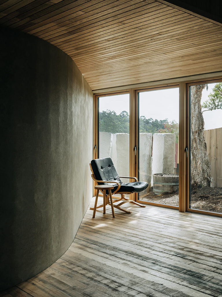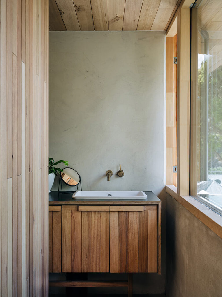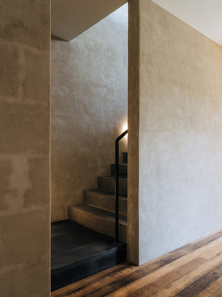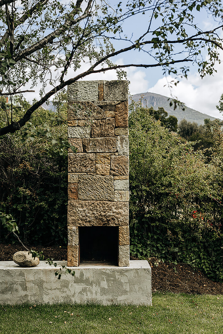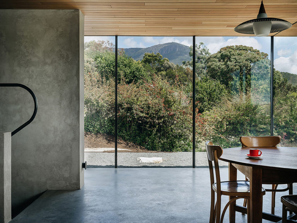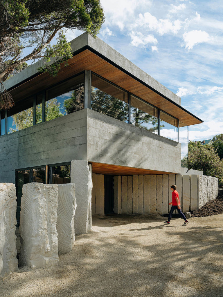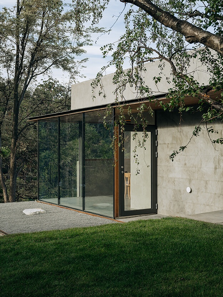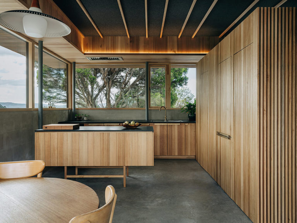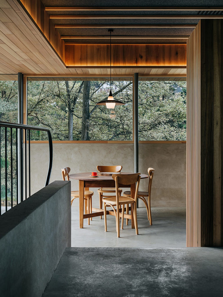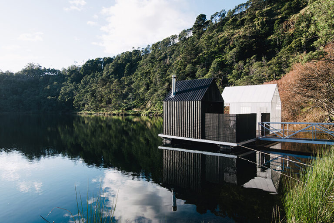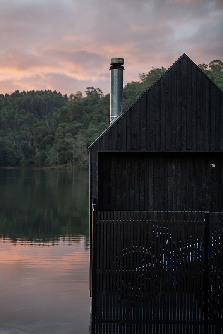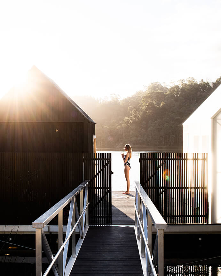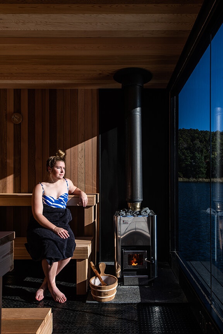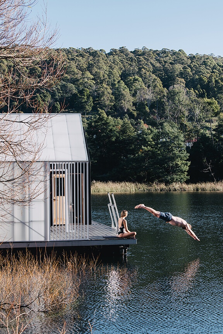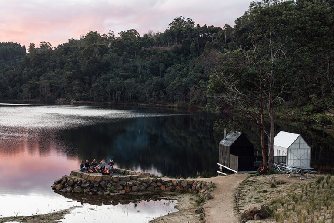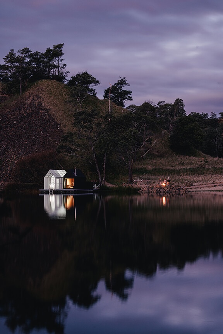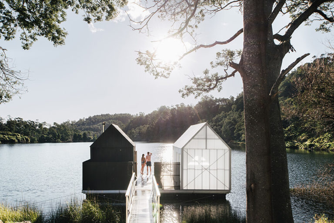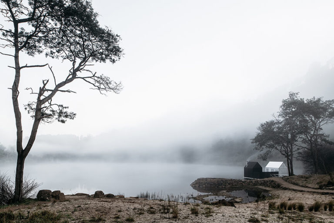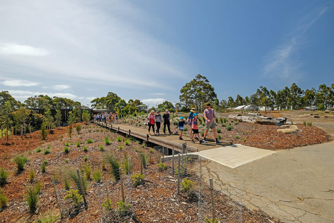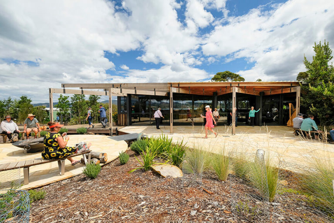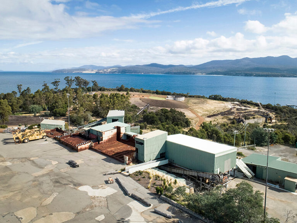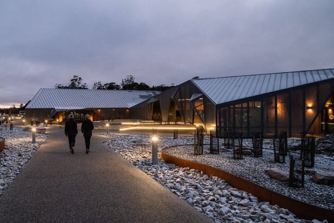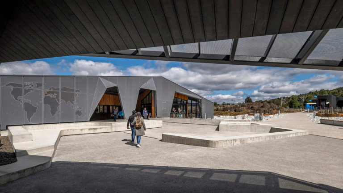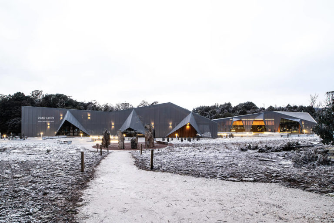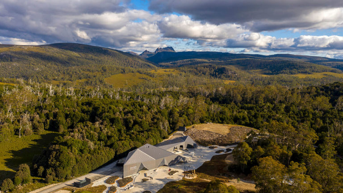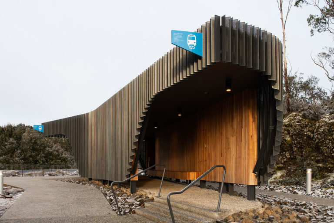2021 TasmanianArchitecture Awards Winners
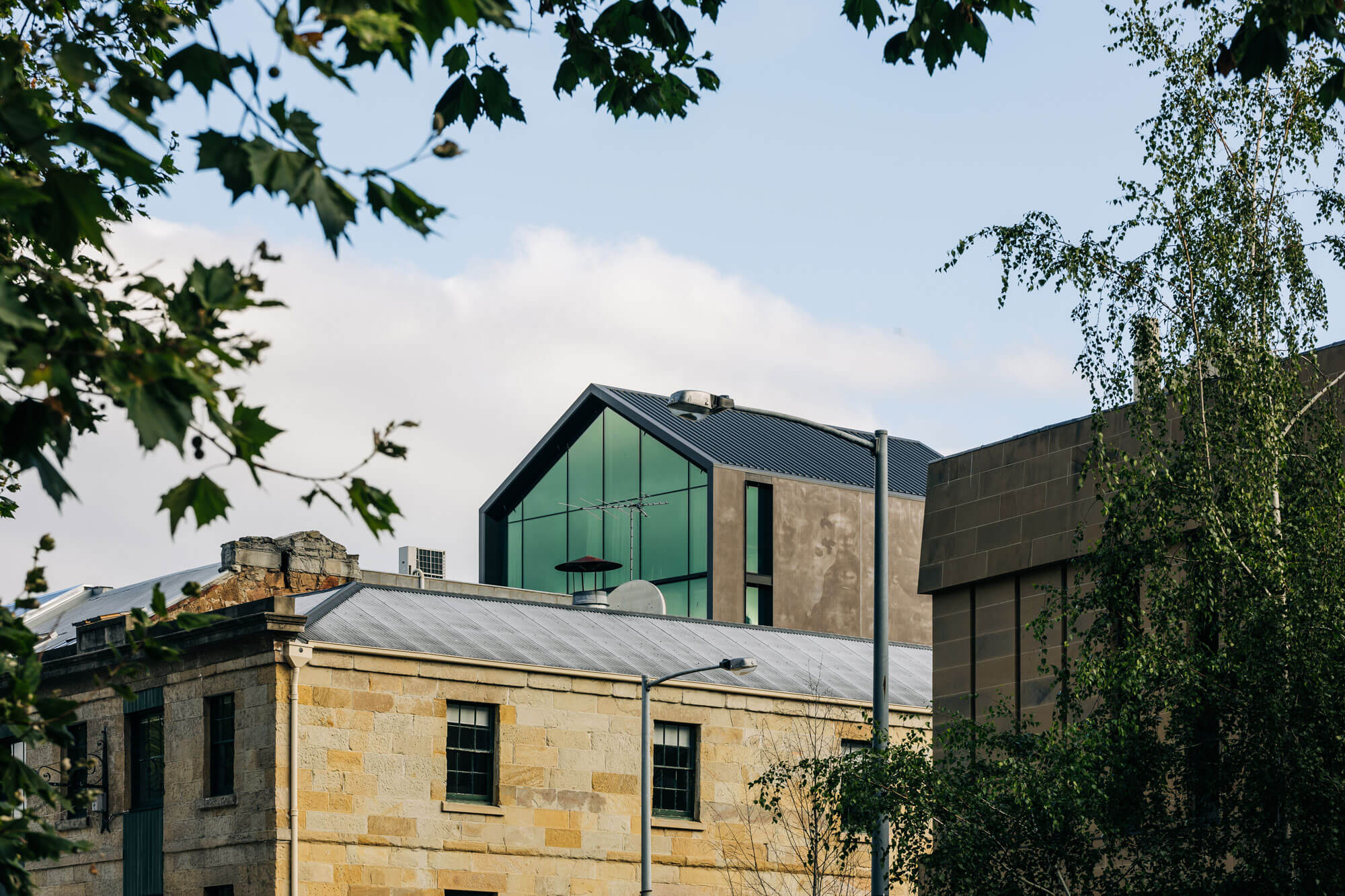
2021 National Architecture Awards
2021 TAS Architecture Awards - results
The Australian Institute of Architects Awards program offers an opportunity for public and peer recognition of the innovative work of our Tasmanian architects. The program also provides the Institute with a valuable mechanism to promote architects and architecture within Tasmania, across Australia and internationally.
Chapter specific Awards
Tasmanian Architecture Medal
MOSS 25 | Circa Morris-Nunn Chua Architects
MOSS 25 is a 21-suite boutique hotel tucked away in the upper floors of a historic sandstone building and a new 5-storey tower discreetly sitting behind the warehouses in the centre of Salamanca Place. Hidden from the street, MOSS is a secret world, one that seeks to bring Hobart’s wilderness hinterland right into the urban centre.
MOSS 25 is stage 2 of the MOSS hotel project following the success of MOSS 39. The design response embodies perceptions of Hobart and Tasmania as a culturally independent and artistically adventurous community, the architecture complimented with bespoke, contemporary Tasmanian-designed furniture, signage and loose furnishings. The subdued colours are offset by green hues, enriching the abstracted mossy identity.
The result is an effective alternative to bland corporate tourism offerings in an increasingly competitive tourism market.
SWT Blythe Student Prize - Winner
Lost and Found | Hamish Saul
SWT Blythe Student Prize - Commendation
The Hang-Out | Emily Hunt
President's Prize
Gregory Luttrell & Jonathan Pyefinch | Luttrell Pyefinch Architects
COLORBOND® Award for Steel Architecture
Cradle Mountain Visitor Centre | Cumulus Studio
The Visitor Centre offers a warm alpine welcome to reflect both the sense of rugged-up anticipation on arrival and the distinctive Cradle Mountain geology. The sculptural, wilderness-inspired development includes an orientation building,
commercial services base, shuttle bus shelter and coach transit centre. At every turn, we aimed to honour the significance and sensitivity of this world-renowned national park.
We designed the buildings to feel grounded, as if carved from a solid rock by a glacier. The umbrella rain-screen form references the folding angular geology of the site, inviting visitors into the cave-like timber interior. We used a hierarchy of space that organises services but lets the staggering natural setting sing out. It’s quite a feeling to walk inside the sculpted interior timber cave, a completely unexpected gem inside the building.
Our intuitive way-finding strategy creates a flow to subtly guide visitors while they interact with the site and visitor information.
Commercial Architecture
The Colin Philp Award for Commercial Architecture
MOSS 25 | Circa Morris-Nunn Chua Architects
MOSS 25 is a 21-suite boutique hotel tucked away in the upper floors of a historic sandstone building and a new 5-storey tower discreetly sitting behind the warehouses in the centre of Salamanca Place. Hidden from the street, MOSS is a secret world, one that seeks to bring Hobart’s wilderness hinterland right into the urban centre.
MOSS 25 is stage 2 of the MOSS hotel project following the success of MOSS 39. The design response embodies perceptions of Hobart and Tasmania as a culturally independent and artistically adventurous community, the architecture complimented with bespoke, contemporary Tasmanian-designed furniture, signage and loose furnishings. The subdued colours are offset by green hues, enriching the abstracted mossy identity.
The result is an effective alternative to bland corporate tourism offerings in an increasingly competitive tourism market.
Award for Commercial Architecture
Stoney Rise Wine | Cumulus Studio
Stoney Rise is Cumulus’ latest addition to the winery cellar door culture in Tasmania. Located in the heart of the Tamar Valley region at Gravelly Beach, this cellar door is a destination for both tourists and locals alike.
Like a grape, this project has grown from the seeds of close collaboration with the client. Despite its small footprint, the building is enriched by material selection and simple architectural gestures such as plinths, edges and blade walls.
As you drive in upon the brow of the contour, the long face of the building welcomes you. The layout is in-the-round; by the time you have parked it has folded back in on itself. As you walk toward the building it begins to unfold again, leading you out of the wind and towards a glimpse of a shiny burgundy handle and your journey through the building begins.
Enduring Architecture
Award for Enduring Architecture
Wilson Robson Building, 191-193 Liverpool St | Brian Walch of Hartley Wilson Oldmeadow Eastman Walch Architects
The 1960s heralded the emergence of the hitherto unknown ‘besser block’ in the architect’s vocabulary. Tasmania saw active product promotion by the concrete masonry industry, notably the luring of architectural students by the renowned salesman Ken ‘Split Rock’ Marsden.
Brian Walch emerged in this era, rising from student to architect partner with the firm Hartley Wilson Oldmeadow Eastman Walch. He worked with Dirk Bolt in pioneering concrete blockwork expression in the celebrated Christ College and Scottish Union buildings. Concurrently Brian, along with other emerging architects of the era, further explored face blockwork as primary material in residential work.
The Wilson Robson building (1973) was Brian’s first commercial project. The accounting firm offices, a simple rectangular three storey corner site building, examples minimalist commercial architecture exploring the use possibilities of inexpensive materials, textured off-form concrete and block, towards a simplified philosophy of expression.
This material vocabulary, the hallmark of what has become to be known as Brutalism, is here combined with deep vertical elements to reintroduce the classical tradition of building as sculpture. Because of its small scale and intricacy the building fits into the historic townscape, illustrating how what could be a potentially foreign style can be quintessentially Tasmanian because of the scale and detail with which it is applied *1.
The Wilson Robson building is an outstanding example, representative of an important phase in Tasmanian architecture evolution.
*1. McNeill, Barry & Woolley, Leigh. Architecture from the Edge. p86.
Heritage Architecture
The Roy Sharrington Smith Award for Heritage Architecture
Spring Bay Mill Event Spaces | Gilby + Brewin Architecture
The Spring Bay Mill event spaces are part of the ongoing 40ha site-wide regeneration of what was the world’s largest wood chipping mill into a culture- and environment-focused events venue. Each space is an adaptive reuse of a structure that formed an integral part of the mill operation: the Banksia Room, a 250-seat reception and function room that upcycles the former administration building; the Tin Shed, a 230-seat performance hall housed in a cluster of remaining industrial sheds; and the Amphitheatre: a large open-air venue set around the old slew crane footing.
The design approach to these spaces has been to simply tidy up, carefully alter, and, only where needed, add to what was already there in order to immerse visitors in the place. The overall aim is to support a range of public events that ultimately contribute to the ongoing repair and regeneration of this damaged site.
Award for Heritage Architecture
Signalman's Quarters | 1 + 2 Architecture
The history of the Signalman’s Quarters is intrinsically linked to the fascinating story of the Hobart semaphore system, once an essential part of colonial infrastructure. This project involved the careful and considered restoration and extension of this significant heritage structure. A clear yet complementary relationship between old and new has been sought. Playful, abstract reference is made to fragmented historic forms, materials, and memory of the archaic function of the site.
The intention has been to create architecture that reflects the informal tradition of timber and masonry outbuildings while achieving a refined and contextual streetscape contribution.
Contemporary in form and crafted in detail, new works have been designed to create spaces that invite sunlight and provide visual connection to near and distant landscapes, while the ghost of the long-demolished semaphore mast is evoked in the new chimney’s subtly imprinted, cryptic telegraphic signals.
public architecture
The Alan C Walker Award for Public Architecture
Cradle Mountain Visitor Centre | Cumulus Studio
The Visitor Centre offers a warm alpine welcome to reflect both the sense of rugged-up anticipation on arrival and the distinctive Cradle Mountain geology. The sculptural, wilderness-inspired development includes an orientation building,
commercial services base, shuttle bus shelter and coach transit centre. At every turn, we aimed to honour the significance and sensitivity of this world-renowned national park.
We designed the buildings to feel grounded, as if carved from a solid rock by a glacier. The umbrella rain-screen form references the folding angular geology of the site, inviting visitors into the cave-like timber interior. We used a hierarchy of space that organises services but lets the staggering natural setting sing out. It’s quite a feeling to walk inside the sculpted interior timber cave, a completely unexpected gem inside the building.
Our intuitive way-finding strategy creates a flow to subtly guide visitors while they interact with the site and visitor information.
Award for Public Architecture
Spring Bay Mill Event Spaces | Gilby + Brewin Architecture
The Spring Bay Mill event spaces are part of the ongoing 40ha site-wide regeneration of what was the world’s largest wood chipping mill into a culture- and environment-focused events venue. Each space is an adaptive reuse of a structure that formed an integral part of the mill operation: the Banksia Room, a 250-seat reception and function room that upcycles the former administration building; the Tin Shed, a 230-seat performance hall housed in a cluster of remaining industrial sheds; and the Amphitheatre: a large open-air venue set around the old slew crane footing.
The design approach to these spaces has been to simply tidy up, carefully alter, and, only where needed, add to what was already there in order to immerse visitors in the place. The overall aim is to support a range of public events that ultimately contribute to the ongoing repair and regeneration of this damaged site.
Residential architecture - Houses (alterations and Additions)
Edith Emery Award for Residential Architecture - Houses (Alterations and Additions)
Arthur Circus | Circa Morris-Nunn Chua Architects
Arthur Circus in the heart of Battery Point is an exercise in restraint, patience and a re-evaluation of architectural ‘loudness’. Located in one of the most romanticised and cherished heritage precincts, the Circus is a relatively intact and uniform Georgian subdivision where properties are highly sought after and fiercely protected.
When viewed from the street, the new extension at the rear of the heritage cottage is an unassuming gable form sitting among the various outbuildings and pitched roofs of the area. However, the internal space is a surprise of volume and daylight. This is created by a clever play in floor levels which maximise ceiling height and carefully considered windows and skylights, which in turn disguises the buildings bordering the house on three sides.
The reconfiguration of the house provides a generous new living area in what was previously a tight and poorly planned workers cottage.
Award for Residential Architecture - Houses (Alterations and Additions)
Pirie Street Extension | Preston Lane
Pirie Street Extension reclines back onto a hill in New Town and gazes at kunanyi, providing an outward focus to what was an internalised but charming 1910 cottage.
Preston Lane was engaged to design an extension that would soak in the sun, capture the mountain and feel immersed in the garden. Play with volume increases the perceived size of the space whilst maintaining a modest footprint. The form is clipped and white, a crisp contrast to the soft textural garden in which it sits.
Weatherboards are a continuation of the existing house, and are complementary yet unmistakably modern with mitred corners. A thin aluminium awning creates a fine, sharp eyelid. The interior palette is deliberately restrained as a blank canvas for paintings.
The project focused on clean lines and alignment. Pirie St extension isn’t a home of one singular moment/gesture, but rather an integrated home filled with many moments.
Commendation for Residential Architecture - Houses (Alterations and Additions)
Signalman's Quarters | 1 + 2 Architecture
The history of the Signalman’s Quarters is intrinsically linked to the fascinating story of the Hobart semaphore system, once an essential part of colonial infrastructure. This project involved the careful and considered restoration and extension of this significant heritage structure. A clear yet complementary relationship between old and new has been sought. Playful, abstract reference is made to fragmented historic forms, materials, and memory of the archaic function of the site.
The intention has been to create architecture that reflects the informal tradition of timber and masonry outbuildings while achieving a refined and contextual streetscape contribution.
Contemporary in form and crafted in detail, new works have been designed to create spaces that invite sunlight and provide visual connection to near and distant landscapes, while the ghost of the long-demolished semaphore mast is evoked in the new chimney’s subtly imprinted, cryptic telegraphic signals.
Residential Architecture - Houses (New)
The Esmond Dorney Award for Residential Architecture - Houses (New)
Coopworth | FMD Architects
Nestled in the rural surrounds of Bruny Island, Tasmania, Coopworth is a contemporary interpretation of a country farmhouse. The house converses with the ever-changing landscape that includes Coopworth sheep, the wide-ranging views to the water and mountain ranges beyond, as well as the weathering red lead shacks dotted over the island.
The footprint of the house is consciously constrained to maximise arable land while maintaining generosity in its thoughtful internal arrangement. Although designed to accommodate two principal occupants, the house can be opened up to host family
and friends through creative interpretations of Australian verandah sleepouts and caravan bunk beds. Frameless windows are pushed to the edge of the floorplate to embrace wild winds and rains – at once inviting in the beauty and brutality of
the weather while offering protection from it.
Award for Residential Architecture - Houses (New)
Killora Bay | Lara Maeseele in association with Tanner Architects
On the slope above Killora Bay, overlooking the D’Entrecasteaux Channel, we have conceived a seasonal holiday home for a young family and their friends. The house siting and form is heavily influenced by its delicate environmental setting. The approach to the house is from down-slope, through dense forest and undergrowth. The house emerges through fragmentary glimpses, as a monumental and elemental built form.
The exterior is durably and directly detailed, clad in bushfire-resistant and locally sourced Silver-Top Ash, stained dark. Glazing is set flush to the façade, reflecting the surrounding white gum forest. The exterior cladding continues as a lining into this entry area, concealing joinery elements within the depth of the walls and easing the transition between interior and exterior.
Commendation for Residential Architecture - Houses (New)
Cascade House | Core Collective Architects
Cascade House is a cosy and robust family home, built for the architect’s family on a unique vacant internal lot close to inner Hobart. The property is located on a sunny north-facing slope and surrounded by established trees. The modest-sized living spaces have generous distant views balanced with a partly walled enclosure for comfort and privacy.
The entry area and courtyard walls are made from local sandstone: Buckland stone for the entry columns, and local convict-picked blocks that were salvaged from the site. The house is thermally efficient, constructed from insulated lightweight masonry, triple-glazed timber windows and slender steel-framed, double-glazed windows that face towards kunanyi.
Further insulation is provided by a green roof that – along with underground water tanks – reduces the impact on the council stormwater infrastructure, providing an on-site buffer. The green roof will provide bird and insect habitat as the native plants grow over the coming years.
Small Project Architecture
The Peter Willmott Award for Small Project Architecture
Floating Sauna Derby | Licht Architecture
On a lake in a small North East Tasmanian town there floats a sauna. Taking cues from Derby’s contrasting history of boom and bust (then fortunately boom again), two black and white gable sheds sit quietly against the dramatic backdrop of quarry cliffs and rainforest. The pontoon is connected to the shore by a small pedestrian bridge. One pavilion is a change room, the second is the sauna. The concept was influenced by the fixed parameters of the pontoon and glazing size. The design concept focused on the sensory experience and progression of privacy and containment.
The material choice reflects its function. The dark recessive burnt larch offers solitude and privacy for the sauna. In contrast, a light-filled changing pavilion casts subtle silhouettes of the users against the Ampelite cladding. The buildings float together in the landscape, offering a unique opportunity for isolation and relaxation.
Sustainable Architecture
The Barry McNeill Award for Sustainable Architecture
Spring Bay Mill Stage 1 | Gilby + Brewin Architecture with Marcus Ragus
The Spring Bay Mill event spaces are part of the ongoing 40ha site-wide regeneration of what was the world’s largest wood chipping mill into a culture- and environment-focused events venue. Each space is an adaptive reuse of a structure that formed an integral part of the mill operation: the Banksia Room, a 250-seat reception and function room that upcycles the former administration building; the Tin Shed, a 230-seat performance hall housed in a cluster of remaining industrial sheds; and the Amphitheatre: a large open-air venue set around the old slew crane footing.
The design approach to these spaces has been to simply tidy up, carefully alter, and, only where needed, add to what was already there in order to immerse visitors in the place. The overall aim is to support a range of public events that ultimately contribute to the ongoing repair and regeneration of this damaged site.
Urban Design
The Dirk Bolt Award for Urban Design
Cradle Mountain Gateway Precinct | Cumulus Studio
The Visitor Centre offers a warm alpine welcome to reflect both the sense of rugged-up anticipation on arrival and the distinctive Cradle Mountain geology. The sculptural, wilderness-inspired development includes an orientation building, commercial services base, shuttle bus shelter and coach transit centre. At every turn, we aimed to honour the significance and sensitivity of this world-renowned national park.
We designed the buildings to feel grounded, as if carved from a solid rock by a glacier. The umbrella rain-screen form references the folding angular geology of the site, inviting visitors into the cave-like timber interior. We used a hierarchy of space that organises services but lets the staggering natural setting sing out. It’s quite a feeling to walk inside the sculpted interior timber cave, a completely unexpected gem inside the building.
Our intuitive way-finding strategy creates a flow to subtly guide visitors while they interact with the site and visitor information.
