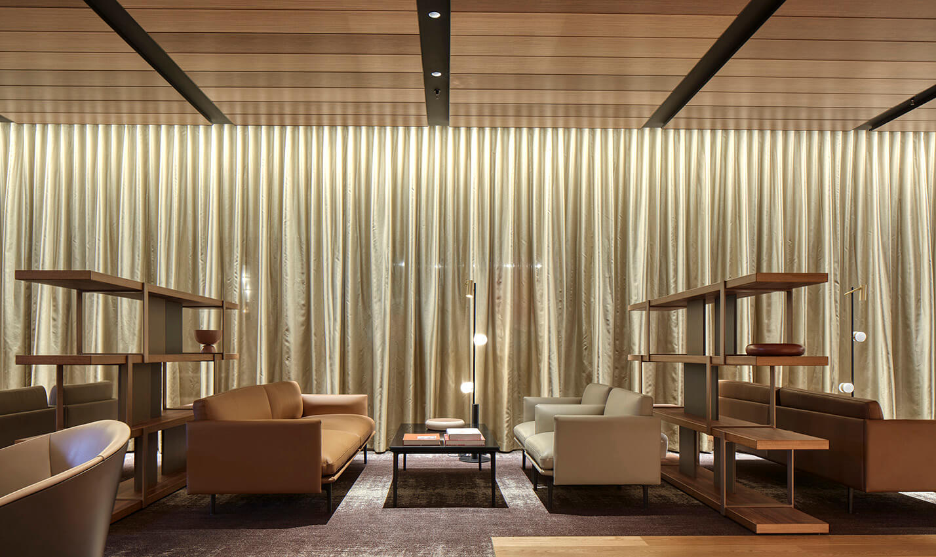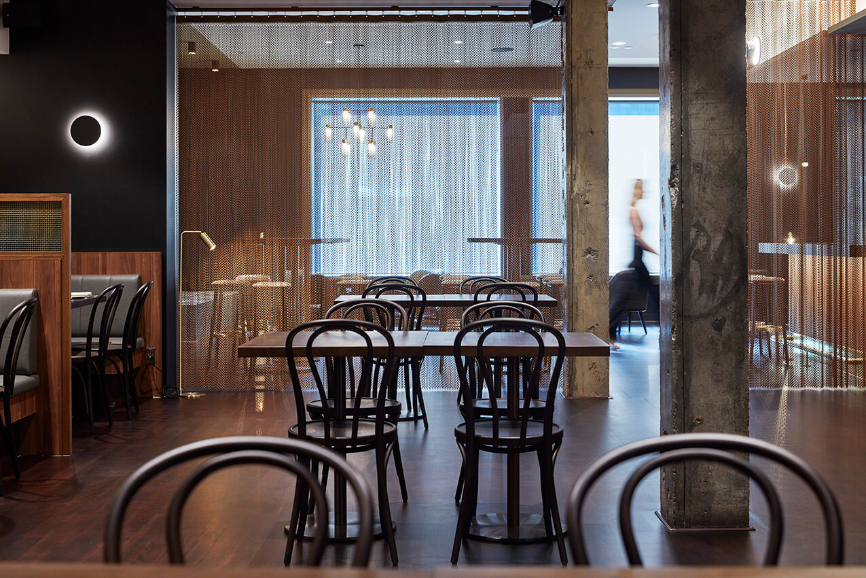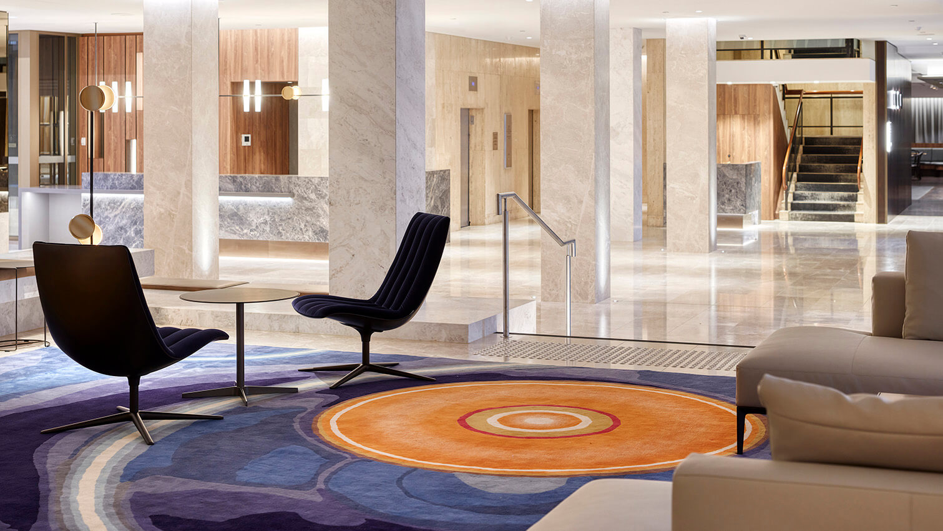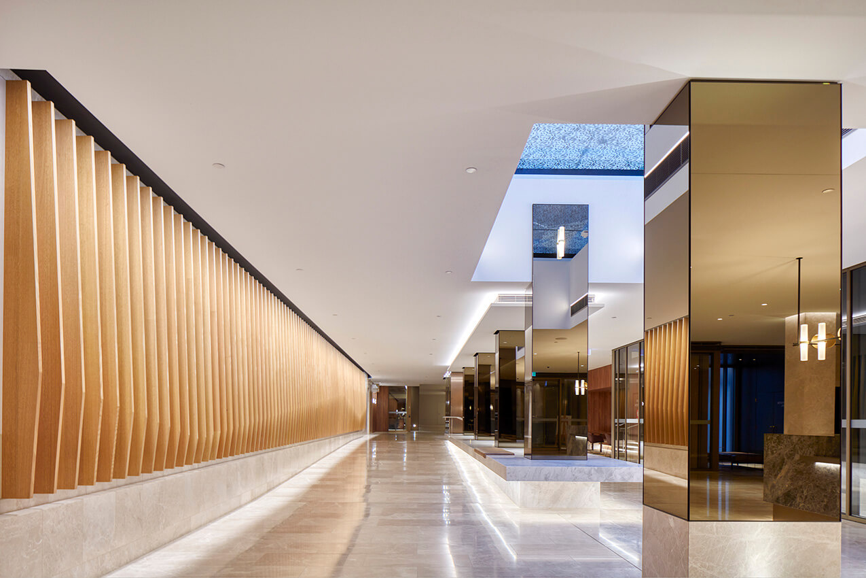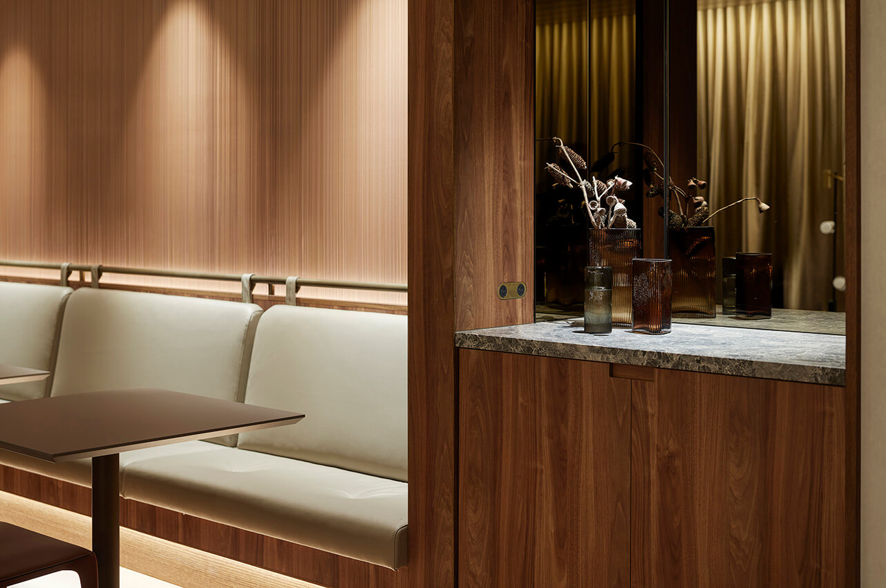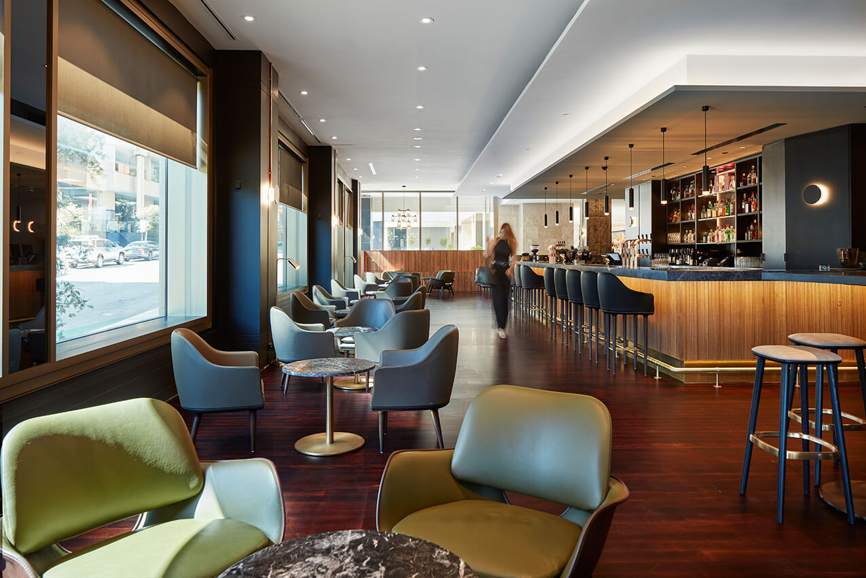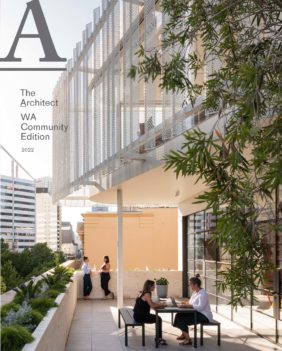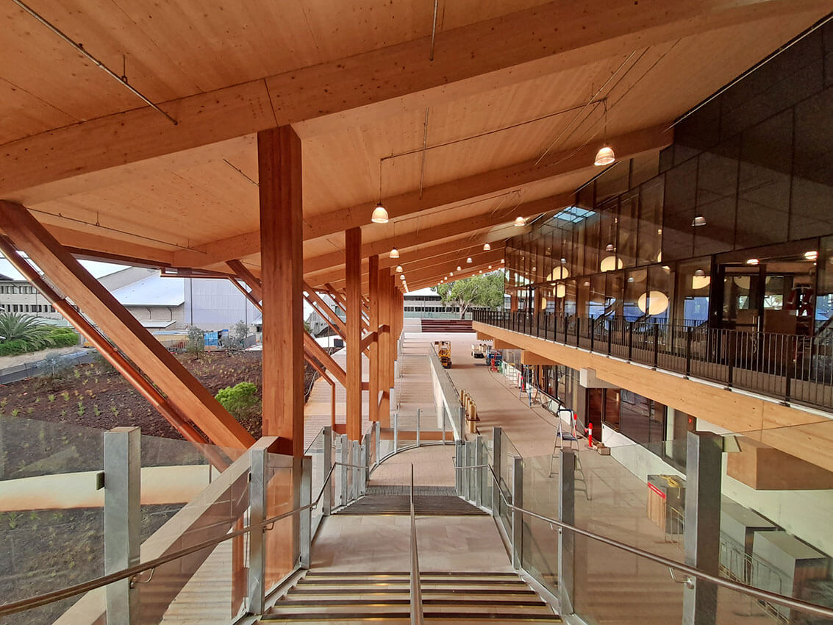The iconic Parmelia Hilton hotel has undergone a series of minor renovations since its opening in the 1960s. However, in late 2017 COX Architecture, along with their client, Hawaiian, considered how the hotel could be re-imagined – both physically and more broadly in the contemporary urban fabric in which it is located.
While staying empathetic to the hotel’s brutalist origins and cultural heritage, the renovation process has not only created engaging public spaces within the hotel, but also greater engagement with the city’s urban fabric via increased permeability and additional connections to surrounding locations.
In particular, the hotel now connects not only to Mill Street and St Georges Terrace, but also a previously unknown rear laneway, which is now home to the Hawaiian offices and a community coffee shop. Direct connections have also been created to Brookfield Place and surrounding office towers, where many of the hotel’s guests do business – opening and connecting an entire city block behind the scenes. As architect Bret White says, “the project now contributes to the city’s urban fabric beyond the building itself, with emphasis on pedestrian movement, and new pathways in our city”.
Inside the hotel, upon entering the calming foyer, visitors are presented with a place to pause, sit down and catch their breath. The reception is positioned to one side to create a less intimidating arrival and a grounding circular entry statement welcomes visitors while responding to the geometry of the building. A comfortable seating area with lowered ceilings invites guests to sit and admire the local artwork inspired by the bold landscape of Western Australia.
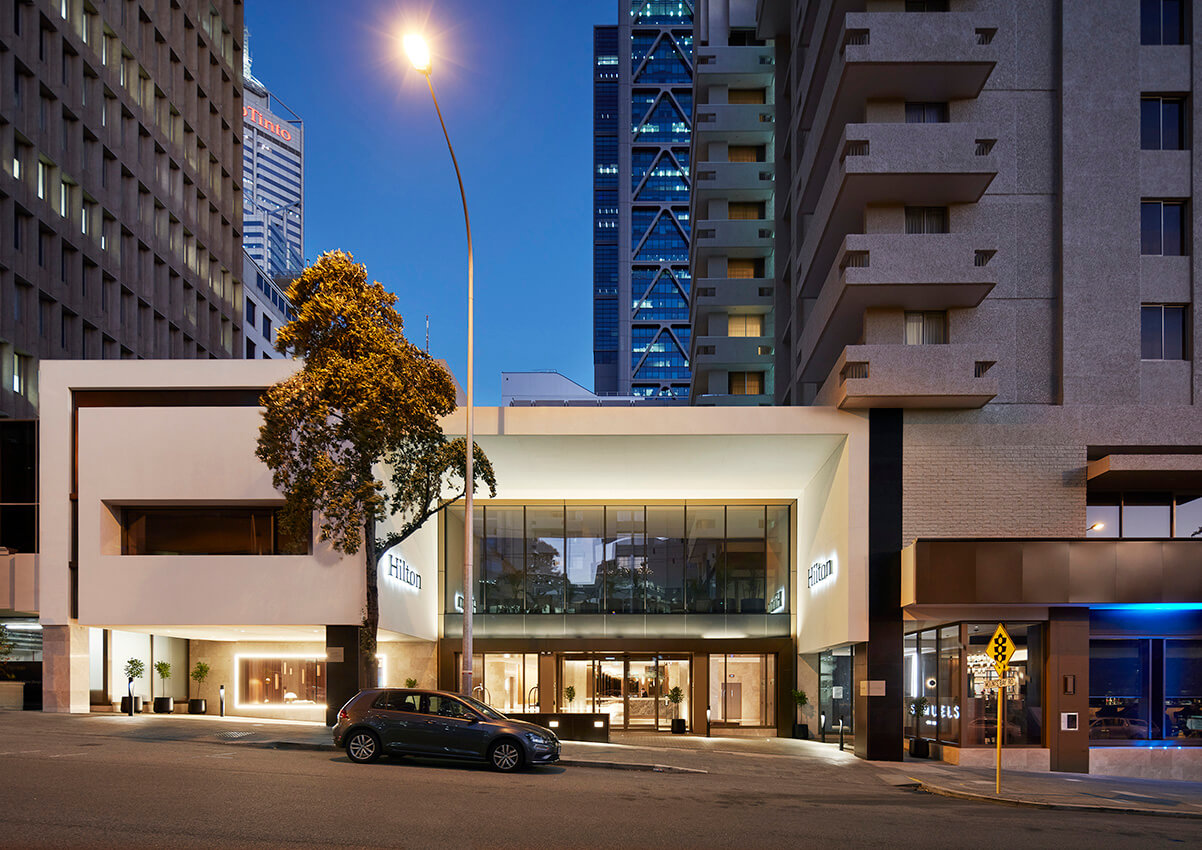
Continuing the theme, cool tones reflect the costal landscape, with the blue hue of the reception desk glowing as light from a series of bronze pendants cascades onto its surface and an additional strip light highlights it from below. This clever use of lighting provides a wayfinder for visitors, as light has not only been used to create ambience but also to reduce the need for physical signage.
A delicate leaf-frit pattern on the central skylight creates dappled light that filters onto the marble floor. Air vents are meticulously encased, and hidden light sources decorate the bronze mirrors that line the entrance columns.
In stark contrast, off to one side of the lobby, in-house restaurant Samuel’s is designed in dark tones of timber, bronze and concrete, accentuated by diffused light creating an intimate ambiance while glazing provides natural light and a view out on to the leafy Mill Street beyond.
Back to the foyer, bronze mirrors on the lobby columns create golden light, adding warmth and elongating the space, while the perimeter of the columns has been used as an opportunity for relaxed seating. Adjacent to the columns an intimate workspace, mainly constructed from local timber and other warm tones mimic the earthy landscape thereby creating a private space to catch up on emails or prepare for the day’s meetings.
A subtle ramp guides visitors towards the executive lounge which invites guests to stay longer, with its warm colour pallet and material choices. Sandy leather couches invite you to melt into them, the diffused warm toned lighting offers an intimate and relaxed ambience, while a series of open dividers allow for privacy and allocates spaces for small groups.
In this project, architecture and detailing is applied to create beautiful interior spaces for people to linger. While beyond the hotel’s doors it’s all about connection, engaging the visitor in the city’s broader urban landscape.
Millie Gillespie studied at the University of Western Australia and Accademia di Architettura di Mendrisio, Millie currently works at spaceagency architects and writes for an Italian architecture and design publication based in Milan.
