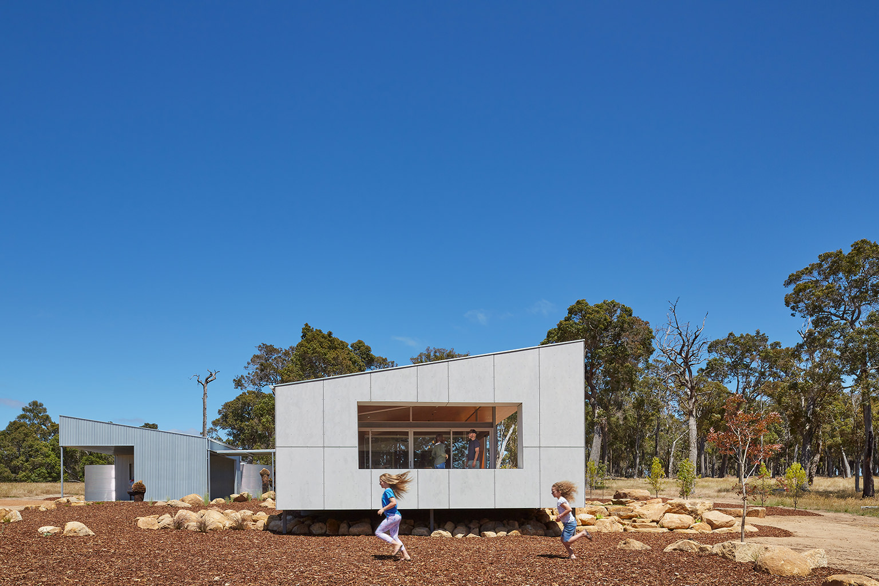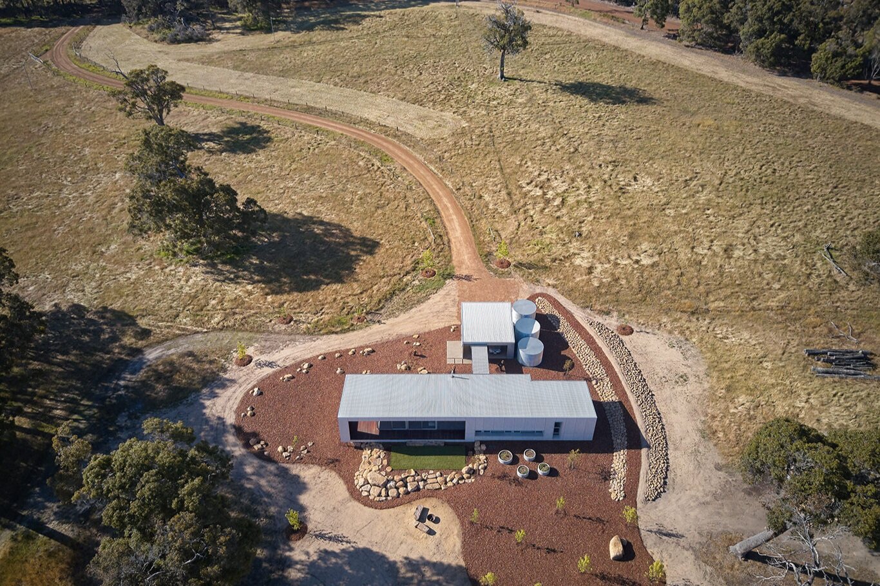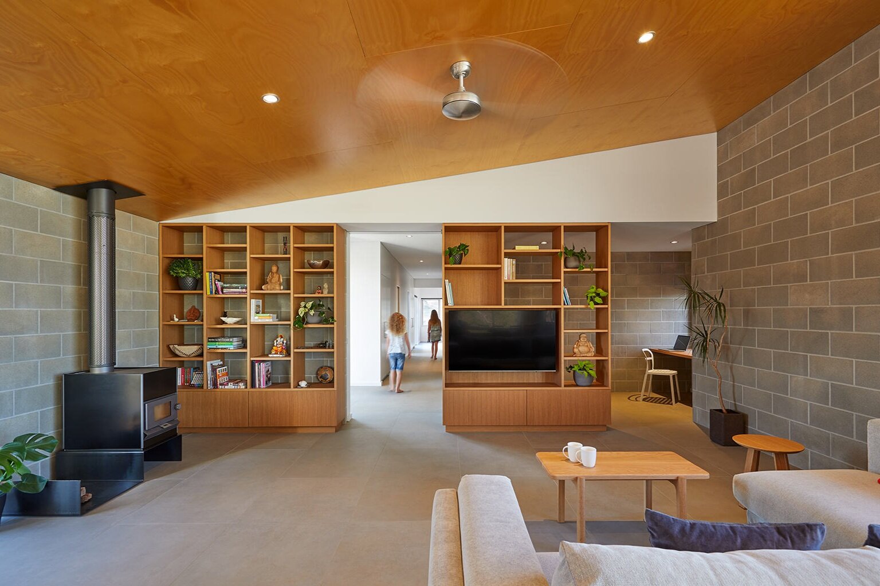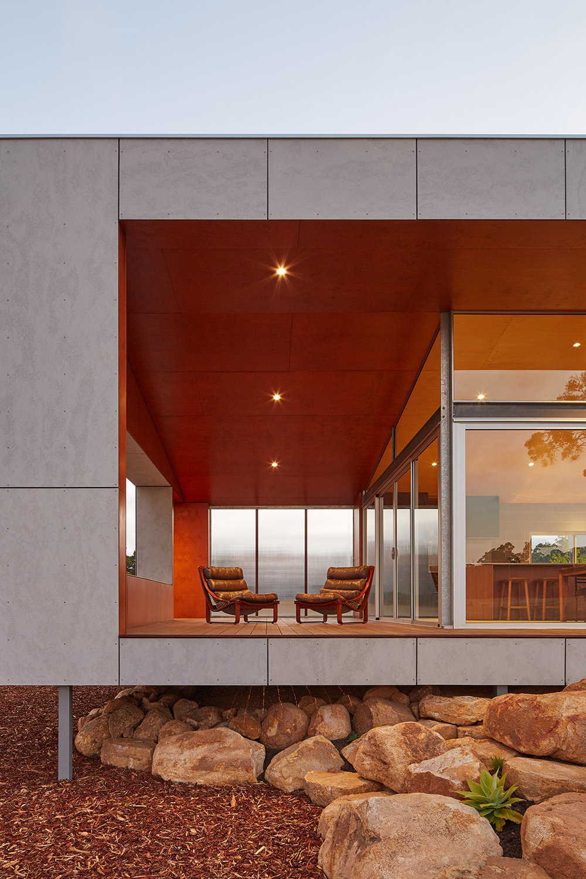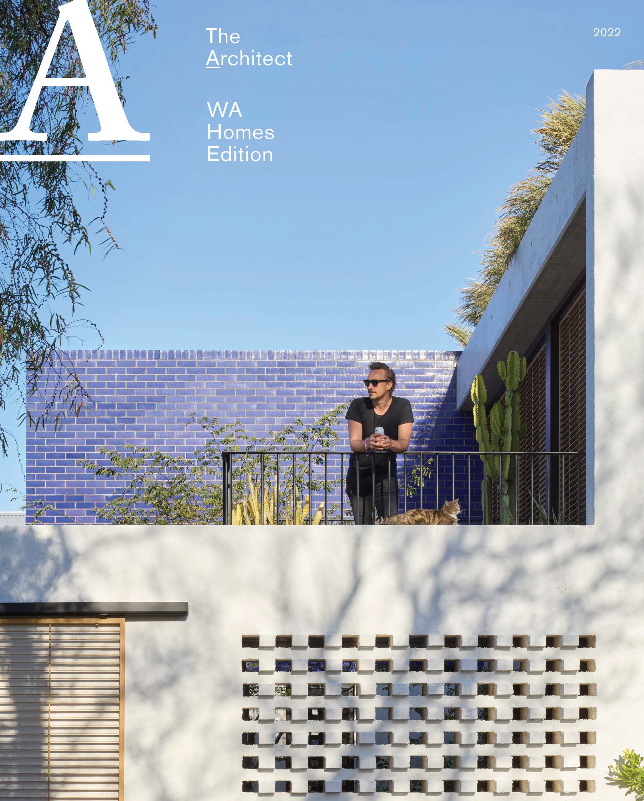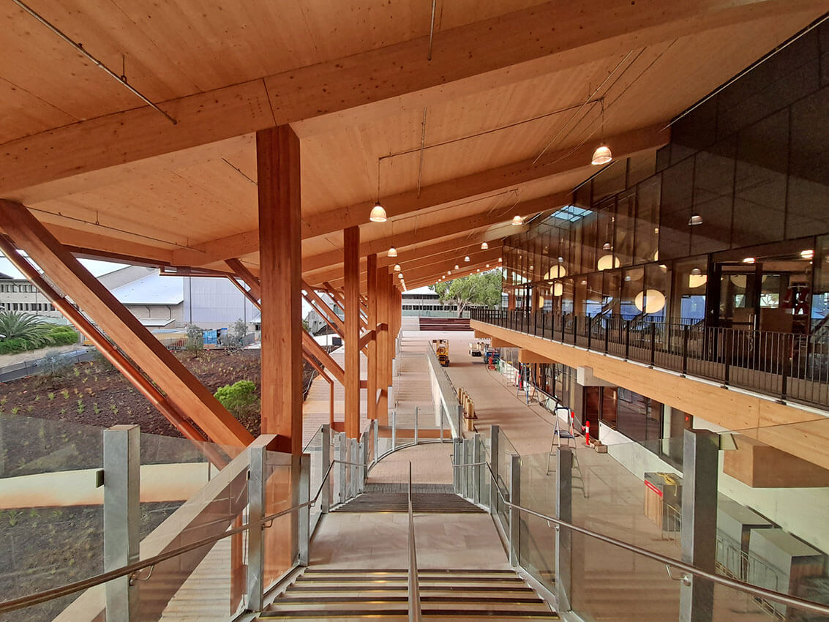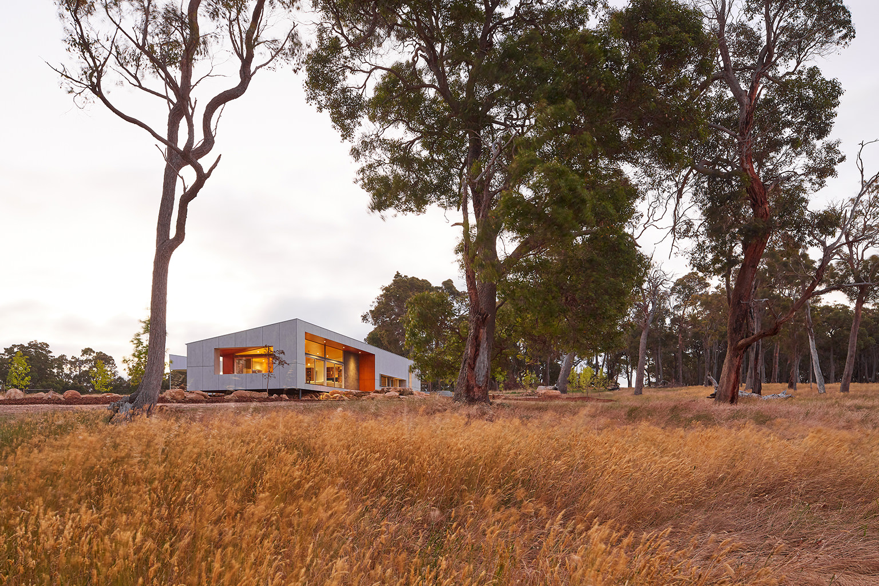
Built for his sister and her young family, archterra’s Paddock House is an exercise in functional simplicity. Although not limited by space, the family home is efficient in its layout and orientation.
Subtly nestled just below the crest of the property’s high point, Paddock House is only seen by those looking for it. Its restrained form is glimpsed from the road, resembling the shed typology often found in the area. Its unassuming design is a thoughtful adaptation of the rural vernacular, subtly effecting a contemporary sensibility to the site.
Situated on a slight slope, the design makes the most of valley views down towards a tributary of the Margaret River. Although exhibiting a strong connection to the external environment, the understated form of Paddock House does not seek to impose on the landscape.
From the outset, it was important to bring the outside in and to establish a close contact with nature. Expansive views of the surrounding, seasonally changing landscape are framed, encouraging both light and the outside to spill into the interior.
An outdoor room on the eastern side of the house is shielded from the environment by a large, operable polycarbonate panel which opens to create a dialogue with the site. At night, when lit within, the translucence of the closed panel emits a warmth onto the surrounding area. Used for a multitude of functions across all seasons, this room acts as the heart of the home, the pivot point of daily life.
The floor plan is easy and fluid. With three bedrooms and an office, spaces are both intelligent and functional, driven by simplicity and sustainability. Views are maintained throughout the house through the inclusion of an east to west passageway which extends from the living areas and outdoor room on the eastern side to the private areas of the houses on the western side.
The master bedroom frames views to south west, capturing a stand of jarrah and marri trees which are typical of the area. Clever use is made of the loft space at the high end of the skillion roof which has a ceiling height of up to 3.8 metres.
In the children’s bedrooms, beds are raised on platforms creating extra space below for the day-to-day activities of the children.
“In designing Paddock House,” says Paul, “I sought to elevate the experience of daily living, wanting to cater to my sister’s young and busy family. Although its form is simple, it will adapt to the changing needs of the children as they grow.”
Paddock House’s design seeks to lessen its environmental footprint. With a predominantly northern orientation, Paul has made intelligent use of eaves on the northern elevation which shield the harsh summer sun whilst inviting the warm winter sun in.
The placement of windows and doors enables efficient crossventilation, making use of the predominantly easterly and westerly breezes in summer. The concrete block walls and the tile lined concrete floor provide a thermal mass, capturing and storing warmth in the cooler winter months and keeping the house cool in summer.
The house is not connected to scheme water, so water catchment and a water efficient garden was fundamental to its design. Rainwater runs freely over the skillion roof and is captured in 3 large tanks. A greywater recycling system enables reuse of precious rainwater on the garden and the house shares a 4.5KW solar array with an existing house on the property, which is the maximum allowed to be fed into the property’s 3kVa transformer.
“The house is lived in and loved,” says Paul. “Functionally, it works and, from a design point of view, it uses old school passive solar design to assist with keeping energy use low. This was important not only to me, as an architect, but my sister also.”
Cassandra Simpson is completing a Masters of Architecture at the University of Western Australia.
