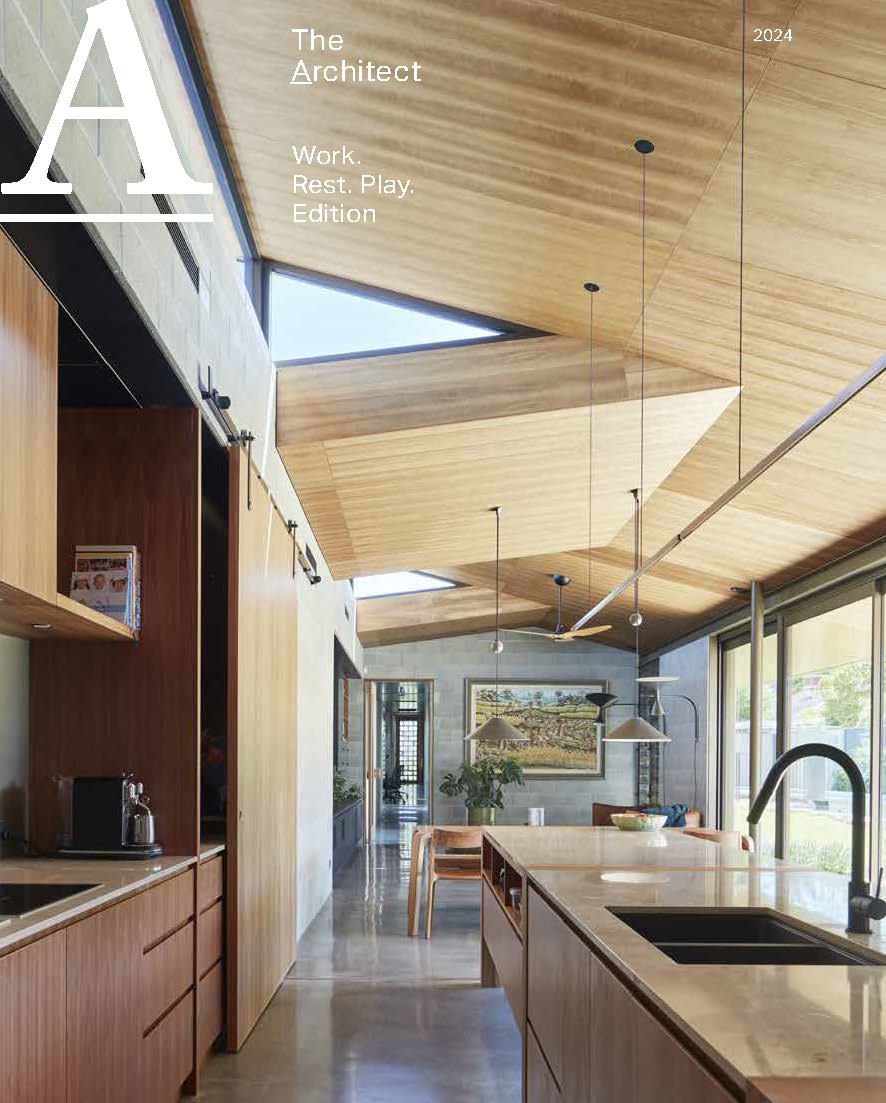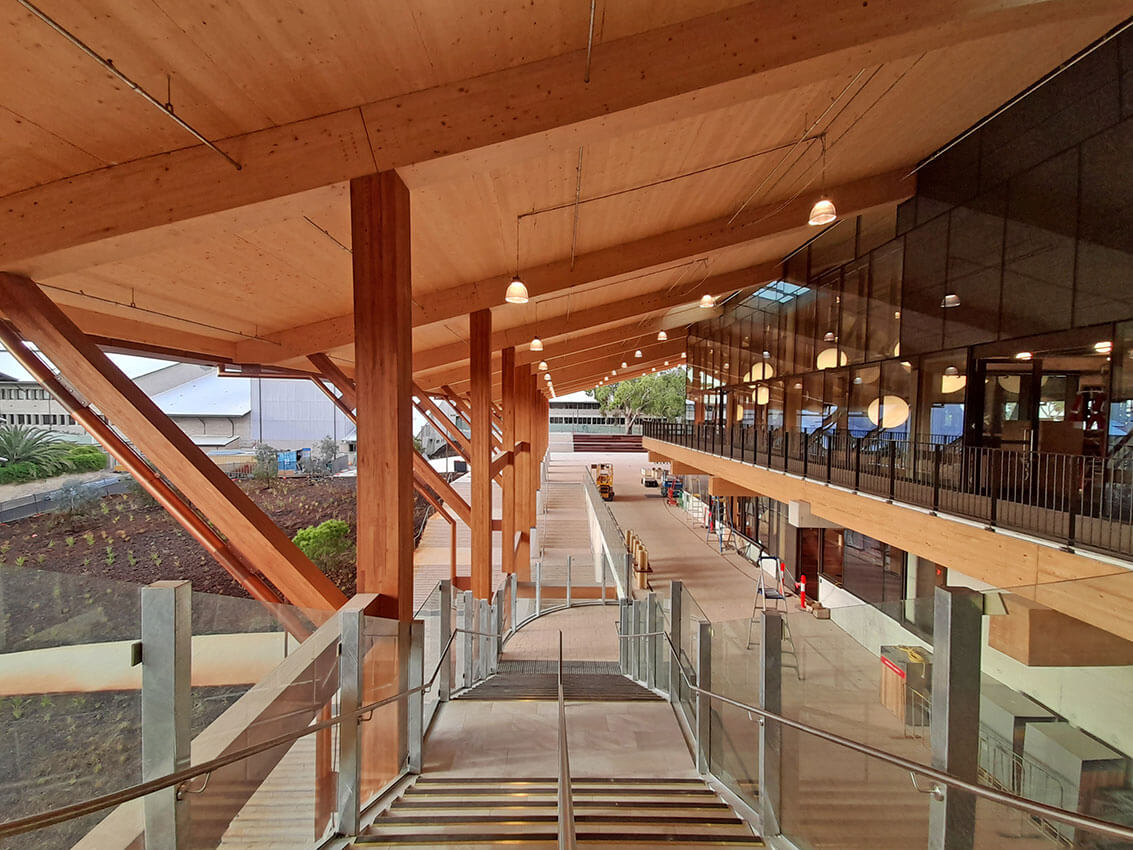Born in Bulgaria in 1919, Iwan Iwanoff graduated with a degree in architecture and engineering from Munich University in 1946 and emigrated to Perth in 1950. Initially working in Perth for Krantz and Sheldon architects, and Yuncken Freeman Architects in Melbourne, he set up his own Perth practice in 1961. A fellowship from the Australian Institute of Architects was awarded in 1972, and he was the recipient of several international design awards for residential houses during the 1970s. Iwan passed away in 1986.
In terms of architectural approach, Iwanoff shares similarities with other modernist architects in his commitment to functionalism and efficiency. The idea of form following function is evident in his designs, as he prioritises the needs and comfort of the occupants. He pays attention to aspects such as natural light, ventilation, and spatial flow, creating spaces that are both aesthetically pleasing and practical.
This alignment with the functionalist principles of modernism can be seen in the works of other renowned architects like Walter Gropius or Alvar Aalto.
Iwan Iwanoff’s work, while primarily associated with Modernist architecture in Western Australia, does show some influences that can be traced back to certain design principles of the Austro-Hungarian and Viennese Modernist movements. These movements, which emerged in the early 20th century, were characterised by a departure from historical styles and an embrace of new materials, functionalism, and innovative design.
Northam Library and Office were awarded the Richard Roach Jewell Award for Enduring Architecture by the Australian Institute of Architects in 2021 and celebrated its 50th anniversary. These buildings were registered on 9 October 2009 by the Heritage Council of Western Australia as being of exceptional significance.
These comprise two double-storey concrete block buildings consisting of a Library (1971) and Town Council Offices (1974) being unique examples of monumental civic buildings in Australia, where other post war administrative structures are generally more of conventional internationalist style and smaller in scale.
Northam Council decided to build a new civic administration centre in July 1968. Councillor Alex Risco, who arrived in Perth in December 1950 as a Russian émigré was a musician, painter and photographer. At his own expense, he engaged architect Iwan Iwanoff to prepare a model and design brochure for the proposed buildings, which was presented to a Town Council meeting on 17 December 1968. The model was of a library building with curved side walls, located at the rear of a rectangular two-storey office building. The library (1971) was constructed as a first stage featuring curved side walls and roof, blockwork, vertical concrete framed columns with triangular recesses, and balcony on western side which is rarely seen by the public due to access restriction and proximity to adjoining buildings. The north-west wall incorporates vertical sculptural indentation and relief use of blockwork. The central interior stairway to the mezzanine has been replaced but in keeping with original aesthetics, with the interior retaining original light fittings and wall panelling.
The Office (1974) was subject to budgetary constraints due to politics and a loan restriction despite overwhelming public support for the project. The front facade was originally intended to feature Iwanoff’s distinctive relief blockwork in two panels, and length of overall building reduced by a third. The final external design is dominated by juxtaposition of classical elements comprising seamless integration of a roman stylobate, pilasters, columns and capitals, while also incorporating indented vertical window strips from the internationalist modernist genre. While the facade facing Fitzgerald Street has a vertically framed elevated faux entry and a balcony, the formal entry is from Beavis Place with portico and ribbed wall panel reminiscent of Carlo Scarpa and Italian sculptural concrete tradition.
The town Council Offices served the civic administrative needs of the growing Northam Township from May 1974 to July 2007, when the Town and Shire amalgamated, and a new administrative building was considered necessary and constructed further along Fitzgerald Street. The old council office is currently leased to Department of Sport and Recreation.
Between 1967 and 1976, Iwanoff designed a series of houses featuring distinctive relief Besser block pattern work. While this is what most observers recognise as a characteristic approach, three examples – Featherby (1970) Tombides (1971), and Kessell (1975) reflect classical elements of framing, columns, repetitive horizontal frieze motifs, and a restrained planar treatment whilst still celebrating inherent qualities and beauty of materials in their raw state, allowing texture and character of materials to shine. Featherby and Kessell houses also feature a formal stairway with tubular block balustrades, which is a major focal point of Marsala House (1975).
Notes
Register of Heritage Places – Assessment Documentation: Town Council Offices (fmr) & Library, Northam 9 October 2009 Heritage Council of Western Australia
Sharp, Dennis (Editor) The Rationalists – Theory and Design in the Modern Age, 1978 Architectural Book Company, New York.
Warren Andersen is the author of a soon to be released book – The Studio of Iwanoff, a comprehensive review of the art and architecture of architect Iwan Iwanoff in Western Australia, featuring works from 1950 to 1986.




